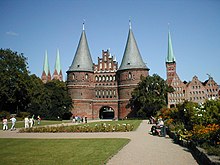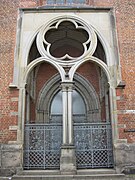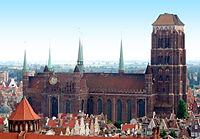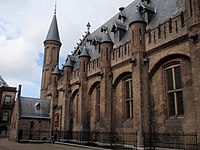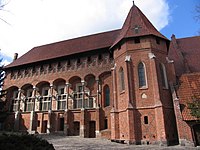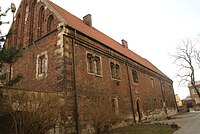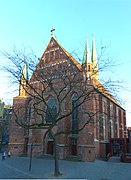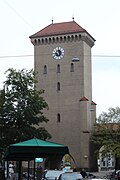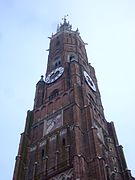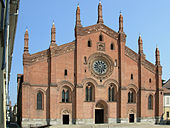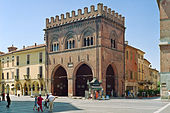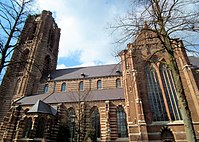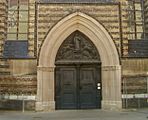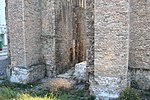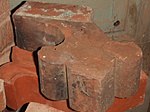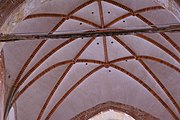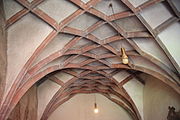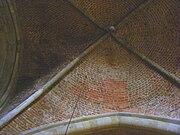Brick gothic
The brick Gothic ( English Brick Gothic , Polish Gotyk ceglany ) includes Gothic buildings, from or with visible brick were built. It is particularly common in northern Germany , the Baltic Sea region and the Netherlands . Their distribution area extends in the west to the Strait of Dover and in the southeast to Galicia . The term North German Brick Gothic, which is also often used , therefore only covers part of the entire Brick Gothic. Gothic brick architecture in Italy andSouthern France is usually only assigned to the regional styles there.
The medieval use of brick as a building material began north of the Alps in the 12th century. The oldest buildings therefore still belong to the so-called brick Romanesque . In the 16th century the brick Gothic changed into the brick renaissance . The geographical spread of building made of brick and with visible brick was subject to changes from the beginning of the High Middle Ages to the early modern period . In parts of the Münsterland there was a gap in time between pioneering Romanesque buildings and the heavy use of bricks in the Renaissance and Baroque periods.
Many old towns and individual buildings characterized by the brick Gothic have been included in the UNESCO World Heritage List .
"Brick Gothic" and "North German Brick Gothic"
The term brick Gothic differs from most other architectural styles in that a style has been defined using the building material. In addition, there is the widespread, but not consistent with the architecture, notion of restriction to northern Germany and the countries around the Baltic Sea. Georg Dehio , who made a significant contribution to ideas about the brick Gothic with his work History of German Art , which was completed in 1918 and published in 1919 , defined in this work styles as an expression of national characters after he was hostile before the First World War, because he had emphasized international art influences and not least the French origins of the Gothic.
Up until the middle of the 20th century, people spoke primarily of the 'North German brick Gothic' and - including brick buildings from the Romanesque and Renaissance periods - of the 'North German brick building'. These designations are appropriate for considerations that exclude brick Gothic works to the west and south. Since almost half of the buildings labeled with this name are in Poland, the adjective 'North German' is often left out. In view of the extent and the sometimes great similarity of the rest of the brick Gothic as an expression of medieval cultural relations, an incomplete picture is gained of anyone who looks at the North German brick Gothic in isolation.
Main features
geography
The area of the northern Gothic brick architecture extends westwards to the Strait of Dover ( Netherlands , Belgian and French Flanders , German Lower Rhine region ). Basically the same design language can be found here as in the Baltic Sea region. There are even some examples in England , albeit almost exclusively from the Tudor era .
At the opposite end was Galicia . After the Kingdom of Galicia-Volhynia to the Kingdom of Poland had come, they built here Roman Catholic Churches (Pol .: kościół / Ukr .: kostel ) in stone or even brick, those for Orthodox rite (cerkiew / cerkwa) still mostly made of wood.
Sandstone frames and brick tracery in Damme near Bruges , West Flanders
Aperture gable not only on the Baltic Sea: Marktpleinkerk in Winschoten , northeastern Netherlands
House for the five rings in Goch , Lower Rhine, ornaments made of sandstone and brick
Schlieffhaus in Gdansk , brick Gothic with lots of stone - from Venice
Builders
The Staufer had brick buildings built in southern Germany and in the Pleißetal in places where quarry stone was definitely available. With the construction method imported from Italy, they demonstrated their cosmopolitanism. Building historians like Claudia Trummer point out that the quality of the bricks in these early buildings was higher and more even than in many later ones. Even Henry the Lion , the major role in the introduction of the brick building in northern Germany had was 1154/1155 with Emperor Frederick Barbarossa been to Italy. For the time after the Welfs were ousted, the historian Ernst Badstübner emphasizes that in the Margraviate of Brandenburg , brick-built locations where the Ascanian margraves were involved as builders or donors continued for a long time were mainly built from field stone.
Monastic orders, both those with a civilizational aim such as the Cistercians and Premonstratensians, and mendicant orders such as the Dominicans , built brick monasteries in areas with little natural stone, elsewhere those made of natural stone. The building researcher Jens Christian Holst points out that the preference for brick or natural stone in church construction partly traces medieval diocese boundaries.
Over time, however, brick became the preferred building material in the emerging cities. Where today plastered gables in Franconia and south of the Danube only show through their structure that there is brick masonry under the plaster, there was also evidence of a lot of exposed masonry and ornaments made of fired bricks in the late Middle Ages.
Style elements


Typical elements of brick Gothic such as tracery and friezes made of shaped bricks can also be found in some buildings of the north-western Gothic brick building. Examples of brick ornaments can be found in the Italian Gothic, in individual cases even on buildings mainly made of ashlar. In addition to the decorative shapes known from the Baltic Sea area, terracotta friezes can be found on some brick buildings of the Italian Gothic style .
While stone was hardly available in the northern German interior and in Greater Poland , cities with sea trade could easily get some. The Marienkirche in Lübeck , generally regarded as a prime example of North German brick Gothic, has two portals made of sandstone. Natural stone blocks are built into the edges of the towers in a way that is otherwise typical for the Netherlands and the Lower Rhine, and the slender pillars of the letter chapel are made of Bornholm granite . In the Gothic brick towers of the Wismar churches and St. Nikolai in Stralsund , natural stone was not processed into three-dimensional components, but used for color contrast. At the Marienkirche in Gdańsk , all five side portals and a few simple but long cornices are made of stone.
On the other hand, Heinrich Brunsberg has shown at the Katharinenkirche in Brandenburg an der Havel and other buildings that almost all of the precious forms of the stone Gothic could be made from baked clay.
St. Marien in Lübeck ,
wall corners made of granite and delicate limestone cornices on the south tower (and north tower)Central south portal of Gdańsk's Marienkirche
Noble brick walls and sandstone sculptures at the Bremen town hall
Large sculpture such as filigree points of baked clay, St. Katharinen , Brandenburg
Regions
Coherent northern distribution area
Brick architecture is found primarily in areas where there is not enough natural stone . This is particularly the case in the north German lowlands and east bordering areas south of the Baltic Sea, no less in the west adjoining to Flanders .
Southern Baltic region
The North German Gothic brick architecture is also called Baltic Gothic or Baltic-Gothic called. One difference between the landscapes along the southern Baltic coast compared to Denmark, north-west Germany, the Netherlands and also the interior of Poland was that the introduction of brick as a material coincided with the introduction of stone construction (in the sense of masonry ), in many places even with Christianization ( Principality Rügen and the Baltic States including the Prussian landscape ).
Since the spread of the northern brick Gothic has clear similarities with the former area of influence of the Hanseatic League (except in the southwest and south), it has become a symbol of this alliance of cities. The brick Gothic works are particularly numerous in the high medieval colonization area north and east of the Elbe with its numerous city foundations. The cultural area of the southwestern Baltic had in the Middle Ages and the early modern major impact on Scandinavia and Poland and intensive interaction with the southern North Sea coast up to Calais . The “Flemish” parallel roofs on the ships of most of the large churches in Gdańsk (as well as one each in Elbląg and Toruń ) serve as an example . The tower of the Marienkirche in Gdańsk, which is known to have a completely different design than the Lübeck Marientürme, is also very similar to towers on the southwestern North Sea coast.

Saint-Firmin in Morbecque , French Flanders
St. Nikolai in Elbląg , Warmia-Masuria
Marienkirche in Gdansk , one of the three largest Gothic brick churches , easily recognizable: the "Flemish" parallel roofs
The southern border of the Baltic Gothic is not sharp, especially since there is no real southern border for the high and late medieval brick building north of the Alps. As shown in the section on building owners , he did not reach Thuringia (example: the mountain church of Altenburg ) and Saxony (example: the red tower in Chemnitz ) via northern Germany. Along the Oder, the brick Gothic area stretches from the confluence with Wolgast and Stettin from city to city up to Racibórz (Ratibor) at the foot of the Sudeten Mountains , in the Vistula catchment area to Krakow and Tarnów in the south and Lublin in the east.
Knight's Hall in the Hague's Binnenhof , historic center of power in Holland and the Netherlands
Marienburg on the Vistula Delta , today Malbork in Poland, 1309–1454 headquarters of the Teutonic Order
former Carmelite monastery in Helsingør
Hald Kirke in Randers , typical of Jutland : steinsichtiger Romanesque granite ashlar, gothic extensions brick, white elutriated
Bishop's Palace in the Novgorod Kremlin , probably the easternmost example of Gothic in the Baltic Sea region
Jakobikirche in Ratibor / Racibórz , Upper Silesia
Sandomierz Cathedral , Vistula
Długosz House, Wiślica , brick Gothic on the upper Vistula
The newly founded cities in the southern Baltic Sea area soon joined the Hanseatic League and formed the Wendish quarter around the center of Lübeck and the Gotland-Livonian quarter with the suburb Tallinn (Reval). The wealthy merchant towns of the Hanseatic League were particularly characterized by ecclesiastical and profane representative buildings, such as parish churches , town halls , town houses of wealthy merchants or city gates . The Teutonic Order built its often magnificent castles in Prussia out of brick. The Sword Brothers, allied with him, in Courland and Livonia , on the other hand, built almost all of his castles out of natural stone, which could also be mined there.
The Grand Duchy of Lithuania , on the other hand, used a lot of brick , which developed in resistance to the knightly orders. The castles in Trakai and Medininkai should be mentioned . For the Orthodox Slavic subjects and dignitaries of the initially pagan state, Gothic buildings, which are now also known as Belarusian Gothic , were largely made of brick. Today, Gothic buildings in Lithuania have a large variety of forms, although the total number is small.

Denmark and Sweden
In contrast to the south and east coast of the Baltic Sea, there were above all in Denmark, which until 1658 also included the south-west of today's Sweden, but also in Sweden there were already numerous buildings, predominantly churches, made of high-quality ashlar masonry than in the second half The brick building was introduced here in the 12th century. Correspondingly, in addition to buildings built entirely from brick in the Middle Ages, there are a significantly larger number of buildings in these countries, the towering masonry of which consists of stone in the older part and brick only in later additions. The Romanesque core can be made of granite blocks, rough or hewn field stone, in the southwest of Rhenish (!) Tuff stone , further east of travertine (called 'Frådsten' in Denmark) and various types of lime and chalk , but also of sandstone . When old parts of the building were replaced by new ones, it was not uncommon for recycled natural stone to be combined with brick.
Northwest Germany
In the north-west it was relatively easy to transport quarry stone on the rivers, on the Weser it was sandstone from the area around Porta Westfalica , on the Rhine it was mainly tuff from the Vulkaneifel . This resulted in a synthesis of the design of the East Elbe areas with the architecture of the Rhineland . In quite a few of the Gothic brick buildings west of the Ems , stone was used for decorative shapes such as tracery. However, the most prominent brick buildings near the Baltic Sea do not meet the criterion of a brick Gothic without any ashlar. This criterion was chosen with the intention of defining a Low German tribal style, excluding the extensive Dutch population.
There are two distinct regional styles of Gothic brick buildings in northwest Germany:
- Village churches in East Friesland in a Romanesque-Gothic transition style, rarely also late Gothic, with a free-standing bell tower or bell house. Together with the Frisian churches of the Dutch provinces of Groningen and Friesland , they form possibly the densest concentration of rural medieval brick churches in Europe. The German-Dutch border is, as also further south, not a cultural border.
- Churches, castles and civil buildings west of the Lower Rhine with strong Dutch influences, made of gray-brown or pale bricks. In some buildings, dark brick walls are decorated with horizontal strips of sandstone, following the pattern of the Kempen Gothic .
St. Johann in Bremen
St. Cosmas and Damian in Bergheim - Glesch , with layers of bacon as in Kempischer Gothic
Oude Kerk in Ede , Gelderland , NL , brick Gothic through and through
Gertrudiskerk in Geertruidenberg south of the Maas , on the left Specklagen , tower pure brick
Netherlands and Flanders
In fact, northern brick Gothic stretches much further west, across the Netherlands and Belgian Flanders to French Flanders . Although many natural stone found in the tracery and sometimes also to the building's corners, but for example, the Belfry of Dunkirk wearing ornaments made of brick, as you know it from the Baltic region.
Grote Kerk, Workum , Friesland NL
Town hall in Culemborg , Gelderland
Oude Kerk in Delft , South Holland
Genthof in Bruges , West Flanders
In the Netherlands, the brick in church construction replaced the tuff from the Vulkaneifel , which was shipped from the area around Andernach down the Rhine and into western Jutland . Therefore, there are numerous buildings whose older parts are made of tuff, but the newer parts are made of brick. With a somewhat smaller area, the Netherlands has about as many Gothic brick buildings as the federal states of Brandenburg and Mecklenburg-Western Pomerania combined. In Belgian Flanders, brick partly replaced the dark gray-bluish limestone (Doornikse Steen), which was extracted from Tournai , the most important building material of the Scheldt Gothic .
Gothic brick building in other areas
Far beyond the area of brick Gothic there are other regions of Gothic brick construction.
Bavaria
A considerable number of Gothic brick churches were built in Upper and Lower Bavaria . One also speaks of Bavarian brick Gothic . An outstanding example is the Frauenkirche in Munich (also a hall church, by the way ). Others are the Liebfrauenmünster in Donauwörth and Ingolstadt , the parish churches of St. Jakob in Straubing and St. Johannes in Dingolfing , as well as St. Martin , St. Jodok and the Heiliggeistkirche in Landshut . A cluster of village churches of brick is located north of the mouth of the Salzach in the Inn .
Some Gothic brick buildings have been preserved in Nuremberg in the Franconian north of the Free State . Most of them are located in Nuremberg Castle . In addition, there are gate towers of older city wall rings, some of which are built in brick .
Former city gate Metzgerturm in Ulm
Frauenkirche in Munich - brick, burnt shaped stones, some tuff - one of the three largest brick churches north of the Alps
A turn of the Isartor in Munich
Martinskirche Landshut highest brick tower in the world
Nuremberg town hall , sandstone Gothic with decorative brick gable
Baden-Württemberg
In Ulm , just across the Bavarian border, the Ulm Minster was built mainly from brick. It is also visible, but is drowned out by lavish sandstone carvings. In addition to the Valentine's Chapel next to the cathedral, two gate towers show brickwork there.

Switzerland
The Zähringers had already left Romanesque brick buildings in the Swiss Plateau. In the late Gothic period, a small number of brick castles were added, which suggest models in Italy or southern France. The Saint-Gervais church in Geneva also points in these directions.
South France
Another group of Gothic brick buildings can be found in and around Toulouse in southern France, best known is the Albi Cathedral . Their style is also known as Gothique toulousain (i.e. Toulouse Gothic ) and belongs to Gothique méridional , the special southern French form of Gothic. Romanesque buildings made of brick are significantly more numerous in this region.
Central and Eastern France
There are two other areas in France with Gothic brick buildings. With one exception, their style belongs to the “normal” French Gothic, but in several cases does not differ much from the northern brick Gothic.
One of these two small groups is located in western central France, southwest of Orléans , mainly in the flat and wooded Sologne . It includes the late Gothic wings of the world-famous Blois Castle , as well as another castle and a few village churches.
The other group is in the Kingdom of Arelat . As an exquisite individual piece, it includes the library of the Citeaux monastery in the former duchy, as well as a handful of buildings in Franche-Comté , more precisely in Bresse .
Italy
There is plenty of clay available in the Po Valley , where there were different regional styles such as the Venetian Gothic and the Lombard Gothic , the buildings of which are largely or partly made of brick. From northern Italy in particular, the north German brick building adopted both the necessary techniques and some forms of jewelry in the Romanesque period. Bologna was a center of Romanesque and Gothic brick buildings outside Lombardy . Here is the largest of all brick churches, the Basilica of San Petronio . But also Siena , located in the mountains of Tuscany , has important Gothic brick buildings, above all the Palazzo Pubblico , i.e. the town hall. On the Adriatic side of the Apennines , the area of Gothic brick architecture extends into the Abruzzo region .
Loggia dei Militi (City Guard) in Cremona
Basilica of San Petronio in Bologna , the largest Gothic brick church in the world
Palazzo Pubblico (City Hall) in Siena
England
There are Gothic brick buildings in England too, but their historical and social background is very different from that of Gothic brick building on the continent. Almost all of these buildings are mansions of the early capitalist landowning class that emerged from the reforms of Henry VIII ( Enclosures ) . They belong to the Tudor style , but in which public buildings were built in ashlar. A significant brick ensemble from the Tudor period is the western part of Hampton Court Palace, west of London.
Development history
Churches made of brick masonry were built in early Christian times, at that time as a demonstrative demarcation from the marble architecture of pagan temples. Famous examples of this period are preserved in Ravenna . In Italy there was a continuity of brick construction from late antiquity to Gothic and, of course, beyond.
North of the Alps, brick architecture prevailed in the 12th century, i.e. still in Romanesque times, cf. Brick romance . German settlement in the east began in the 12th century . The Slavic areas east of the Elbe were settled by merchants and colonists from northwest Germany, the Netherlands and Flanders during the 12th and 13th centuries. In 1158 Heinrich the Lion founded Lübeck , in 1160 he conquered the Slavic prince seat of Schwerin . Further south, the Billungers and, above all, the Ascanians extended the Margraviate of Brandenburg . The settlement went hand in hand with the Christianization of the Slavs and the dioceses of Ratzeburg , Schwerin , Cammin , Brandenburg and others were established.

For a long time, wooden buildings had dominated northern Germany , but they were not suitable for monumental buildings . In the beginning, buildings of particular importance were constructed from the fieldstones that existed in moraine areas . With the introduction of brick construction, field stone construction remained widespread as a cheap alternative in many places until the end of the Gothic period. But there was also high-quality field stone masonry made of hewn field stone, from which such monumental parts of buildings as the late Gothic west towers of the Nikolaikirche in Jüterbog were built.
For smaller buildings, especially in the rural area, the half-timbered construction remained typical throughout the entire area of the brick Gothic distribution well into modern times. The further and thus more expensive the transport route for quarry stone would have been, the more attractive baked bricks became as a building material.

Possibly the oldest brick sacred building in northern Germany is the monastery church in Jerichow , which was built in Romanesque style on brick foundations in 1149–1172 and was later also expanded in brick . While foundations still had to be laid in Jerichow, the Verden Cathedral could be built on an existing basement in 1150 or 1151 when a free-standing church tower ( campanile ) was built based on the Italian model , made of bricks in the format customary in Verona at the time . Also in the middle of the 12th century, the choir of the St. Hippolyt Church in Blexen at the mouth of the Weser was designed in a decorative combination of porta sandstone , tuff from the Vulkaneifel and brick.
In the east to the Jerichower Land adjoining Mark Brandenburg was in 1165 under Albert the Bear with the construction of the Brandenburg cathedral begun. Probably 1170–1173 the Brandenburg Nikolaikirche was built in a village neighboring the city . During the reconstruction of the Havelberg Cathedral after a major fire, natural and brick were used together.
In the Guelph areas, the use of bricks as a substitute for natural stone began with the Ratzeburg Cathedral (from 1154), the Marienkirche in Segeberg (from 1156) and St. Johannis in Oldenburg (Holstein) (around 1157). The Lübeck Cathedral , for Henry the Lion laid the foundation stone in 1173, was consecrated in 1247th A century earlier, between 1077 and 1119, the basilica of Saint Sernin was built in distant Toulouse, mainly of brick .
In Denmark the locally available stone was largely tedious to edit: In the 11th century had begun, so close to Scandinavia often very large boulders in granite - square disassemble. Around a thousand, mostly small, but also large churches in important places were built from it. Since the second half of the 12th century, these granite ashlar churches have been equipped with towers and entrance halls made of brick. The model was new buildings made of brick. In addition to Roskilde Cathedral , St. Bendts Church in Ringsted (both from 1170) and numerous other churches, Nyborg Castle (also 1170) and other large secular buildings were built in brick. The older parts of Ribe Cathedral are made of natural stone, but were then expanded with brick. The cathedral in Schleswig , which was then Danish , was also initially built from granite and tuff , later from brick.
The best-known Gothic brick buildings in Poland are legacies of the Teutonic Order and German citizens, but also builders who were in dispute with the Teutonic Order created works of brick Gothic . Examples are the ducal residences of Mazovia in Czersk and Płock , as well as St. John's Cathedral in Warsaw . At the transition from the late Gothic to the Renaissance are the barbican in Cracow and Warsaw.
Characteristics of the brick Gothic


The Romanesque brick buildings are still closely related to contemporary ashlar architecture and translate their formal language into the new brick technology. In the Gothic period, however, a characteristic style developed that was characterized by the reduction of materials: the buildings are often very massive, of monumental size, but outwardly rather simple. They are by far not as graceful as in the southern areas and resemble the stone Gothic of the Weser Uplands and the Harz region. Nonetheless, they are clearly based on the cathedrals of France and the Scheldt Gothic style of Flanders, which is also influenced by there .
The facades were already being designed in a more sophisticated way: especially in the Romano-Gothic style of the Frisian region , the bricks were used as patterns in the recessed wall surfaces. A more distant effect was obtained by whitewashing these surfaces so that a color contrast was created with the dark brick material. Ornaments made of prefabricated shaped bricks, on the other hand, existed in brick construction in northern Germany from the beginning. The technology and design language had already been adopted from northern Italy in the Romanesque style. This also applies to the combination of exposed brick and whitewashed background surfaces, which, of course, were used to an unprecedented extent in Baltic Sea Gothic. This is the standard design. However, there are also very prominent buildings in the Baltic Sea region and inland areas with exposed fascia backgrounds, such as Chorin Monastery and the Carmelite Monastery of Helsingør .
The light-colored plastered surfaces are characteristic of major regions of the brick Gothic, and in some places the contrast between dark glazed and plain brick was used (see above). Since the brick Gothic but not far from limited to areas of natural stone deposits, was made in places as far apart areas such as the Danish island of Zealand and the Dutch Kempen also the color contrast of brick and natural stone advantage.
Petruskerk, Oirschot , Noord-Brabant , NL : Brick Gothic with decorative layers of bacon made of stone
Kościernica (Kösternitz), Western Pomerania , sparse brick Gothic
Finely chiseled portals and window sills made of ashlar were used on a number of buildings in the rich port cities on the Baltic Sea, here and there also massive cuboids on building edges (see above). When, in the 19th century, the attempt was made to give baroque buildings a Gothic face again, many a medieval, i.e. Gothic, stone frame was removed from the windows, as they contradicted the historicist idea of brick Gothic .
On the other hand, where the builders were less affluent, there are facades with blind arcades and brick pilaster strips , where the white plaster of the background surfaces does not hide brick, but rough field stone masonry.
The brick as the starting material
The starting material for brick production is clay , which was abundant in the north German lowlands and the Netherlands as well as in the Po Valley , so that the brick established itself there as a substitute for natural stone.
Bricks in the so-called monastery format (approx. 28 × 15 × 9 cm to 30 × 14 × 10 cm with an average of 1.5 cm joint), called Kloostermoppen in the Netherlands, became the standard for the construction of representative buildings . Monastery stones and shaped bricks were not produced in the construction huts , but by specialized companies outside the construction sites. This division of labor had a parallel in the ashlar architecture of the Rhineland and (largely replaced by brick there) in the Netherlands: the tuff from the Vulkaneifel was partly delivered in similar, manageable formats.
Brick wall in the " Gothic association "
Brick with glaze
pale yellow, green and black glazed brick to a portal from Gotland - limestone , Rostock Marienkirche
Molded stone frieze, Church of San Sepolcro (10th century), part of the Basilica of S. Stefano in Bologna
Brick friezes at the Steffenshagen village church , Rostock district , Mecklenburg-Western Pomerania
"Masked stones" at the Gangulfuskerk in Ee, Dongeradeel , Province of Friesland , 1st half of the 13th century.
Ornament and individual figures made of glazed clay, St. Mary's Church in Rostock
Brick and terracotta tracery, Ulm City Hall , a plastered brick building covered with frescoes
Old town hall in Hanover : Lukarne with glazed brick, figural reliefs and molded stone tracery
Decor made of molded bricks and terracotta at the Palazzo Agostini in Pisa
Vault
A classic for brick-Gothic rib vaults is the use of special ceramic components, which give the ribs a special, somewhat elastic stability because they are hooked into one another like toy building blocks. But there are also constructions with ribs made of ashlar under vaulted shells made of brick. Quite a few of the brick churches in the Netherlands and a few in other regions have wooden vaults - this way, the weight of the building could be kept lower on soft ground. In the state of the Teutonic Order, in particular, many churches were given elaborate blind arcades on the tower and gables, but only a flat wooden ceiling on the inside.
Georgenkirche , Wismar : Ribs and belt arches made of short elements
Santi Pietro e Paolo, Carmagnola , Piedmont : ribs and shield arches made of short elements
St. Katharinen , Brandenburg : ribs made of short elements, painted as long elements
Chapter house of the Červený Kláštor , Slovakia , Polish border: ribs made of long elements
Liebfrauenkirche , Bremen : ribs and belt arches made of ashlar, vaulted shells made of brick
Reception and reinterpretation
In the 19th century, the reception of the brick Gothic experienced a new bloom through the neo-Gothic (also: Neo-Gothic ) after the 1860s. Important architects of this style were z. B. Friedrich August Stüler in Berlin and Simon Loschen in Bremen. An important example of neo-Gothic building in the brick Gothic style is Schinkel's Friedrichswerder Church in Berlin.
At the beginning of the 20th century, the so-called Heimatschutzarchitektur took up a new style of architecture in northern Germany , especially in Schleswig-Holstein , building with brick free of neo-Gothic ornamentation, but based on traditional models. Villas in this style still shape the construction of single-family homes to this day. In 1910, Adalbert Kelm established the Mürwik Naval School , where he once again took up the north German brick Gothic style. The architect Paul Ziegler , who was involved in the design planning, then got a job as a municipal building officer in Flensburg and shortly afterwards also devoted his work to the new architecture of the homeland security.
Brick Gothic builder
Only a few of the medieval brick Gothic builders have historically been handed down by name. Hinrich Brunsberg is mentioned as an outstanding example among those who have survived .
See also
- Gothic brick buildings - portal with lists and atlas
- European Route of Brick Gothic
literature
- Friedrich Adler : Medieval brick buildings of the Prussian state . 2 volumes. Berlin, 1862 and 1898.
- Hans Much : North German brick Gothic. Georg Westermann, Braunschweig 1919 (ideological basis of the revival as part of the "Heimatschutz movement")
- Otto Stiehl : Brick buildings in Northern Germany and Denmark . Stuttgart, 1923.
- Werner Burmeister : North German brick domes . Berlin, 1930.
- Nikolaus Zaske : Gothic brick churches in Northern Germany between the Elbe and Oder . Leipzig, 1970.
- Nikolaus and Rosemarie Zaske : Art in the Hanseatic Cities . Leipzig, 1985.
- Hans Josef Böker: The medieval brick architecture of Northern Germany . Darmstadt 1988. ISBN 3-534-02510-5 .
- Gottfried Kiesow : Ways to Brick Gothic. An introduction . Monument publications of the German Foundation for Monument Protection, Bonn 2003 2 , ISBN 978-3-936942-34-7 .
- Angela Pfotenhauer, Elmar Lixenfeld: Brick Gothic . Monuments edition. Monument publications of the German Foundation for Monument Protection, Bonn 2000. Revised. Edition 2005 4 . ISBN 978-3-936942-10-1 .
- Fritz Gottlob: Theory of Forms of North German Brick Gothic: A Contribution to Neo-Gothic around 1900 . 1907. Reprint of the 2nd edition, Verlag Ludwig, 1999, ISBN 3-9805480-8-2 .
- Gerhard Eimer , Ernst Gierlich (ed.): The sacred brick architecture of the southern Baltic Sea - the theological aspect. Berlin, 2000.
- Gerlinde Thalheim (editor) et al .: Burned size - ways to brick Gothic . 5 volumes. Monument publications of the German Foundation for Monument Protection, Bonn, complete edition of all 5 volumes under ISBN 978-3-936942-22-4 .
- B. Busjan, G. Kiesow: Wismar: Buildings of Power - A church building site in the Middle Ages . Monuments Publications of the German Foundation for Monument Protection, 2002, ISBN 978-3-936942-24-8 (Vol. 2 of the complete edition of the exhibition catalogs Paths to Brick Gothic ).
- Johannes Cramer et al. Dorothée Sack (Ed.), Arr. by Barbara Perlich u. Garbi van Tussenbroek: Technology of Brick Building in Europe in the Middle Ages ( volume of results from a conference at the TU Berlin under this title on Nov. 13-15, 2003), Michael Imhof Verlag 2004/2005, ISBN 3-937251-99-5 .
Web links
-
(Digitized :) Georg Dehio: History of German Art , 3rd edition 1923 (1st edition 1918/1919)
- Page 223 ff., Late Romanism in West Germany and the Gothic reception of the first stage
- Page 279 ff., The North German Lowland
- RDK-Labor: digitized text from Reallexikon zur Deutschen Kunstgeschichte (1937), brick building by Otto Stiehl (Chapters I – III) and Hans Wentzel (Chapters IV – VI).
- ( Page no longer available , search in web archives: Exhibition Paths to Brick Gothic 2002–2005 )
- Permanent exhibition Ways to Brick Gothic in St. Georgen and St. Marien, Wismar
- Website of the European Route of Brick Gothic
Individual evidence
- ↑ a b Rijksdient voor het Cultureel Erfgoed, Monument number 25809: "... striking stuk baksteengotiek"
- ↑ a b Georg Dehio: History of German Art , 3rd edition 1923 (1st edition 1918/1919) , page 223 ff. "Late Romanism in West Germany and the Gothic reception of the first stage" - page 279 ff., "Das Norddeutsche Lowland "
- ↑ Erich Hubale: georg Dehio 1850–1832 - his art history of architecture
- ↑ Hans Much - North German Brick Gothic. A home book in the catalog of the Heidelberg University Library
- ↑ Claudia Trummer: Bricks on the periphery? - Romanesque brick buildings in Saxony and southern Brandenburg , see literature list
- ^ Konrad Bedal: Town houses (late Middle Ages). In: Historical Lexicon of Bavaria . July 18, 2011, accessed July 4, 2020 .
- ^ Walter Gross: Medieval masonry in Augsburg (17th report by Naturf.Ges.Augsburg / pages 43–78 / December 25, 1964, PDF)
- ^ Letter Chapel ( Memento from January 18, 2016 in the Internet Archive )
- ↑ Ulrike Gentz: The hall choir in the urban brick architecture of Central Europe 1350–1500, a study comparing art and geography . Lukas Verlag, 2003, ISBN 978-3-931836-75-7 , pp. 266 ( preview in Google Book Search).
- ↑ Inventory bouwkundig erfgoed (Belgium) - Parochiekerk Sint-Jan (in Poperinge) , third paragraph: "... de typical baksteengotiek van de kuststreek".
- ↑ cf. RDK article on brick building , IV.F) Gothic church building - In Bavaria ...
- ↑ Andreas Kraus: History of Bavaria from the beginnings to the present . CH Beck, 2004, ISBN 978-3-406-51540-8 , pp. 172 ( preview in Google Book search).
- ↑ Ulrike Gentz: The hall choir in the urban brick architecture of Central Europe 1350–1500, a study comparing art and geography . Lukas Verlag, 2003, ISBN 978-3-931836-75-7 , pp. 29 ( Preview in Google Book Search).
- ↑ "La cathédrale Sainte-Cécile ... manifeste à leur plus haut degré les caractères spécifiques du gothique toulousain."
- ↑ Cultural assets of Lombardy - Gothic architecture (in Italian, for each building a subpage with text and images)
- ↑ cf. RDK article on brick building , II. Development of the German brick building
- ↑ Jerichow Monastery ( Memento from December 14, 2018 in the Internet Archive )
- ↑ Ev.-Luth. Parish Segeberg: Ev-luth. Marienkirche
- ↑ Otto Norn: Granitkirker i Jylland og Angel , web link for download as PDF ("Fuld tekst")
- ↑ Jens Christian Holst: The town hall front in Stralsund - to its dating and first form . In: Matthias Müller (Ed.): Multiplicatio et variatio: Contributions to art: Festgabe for Ernst Badstübner on his 65th birthday . Lukas Verlag, 1998, ISBN 978-3-931836-15-3 , pp. 60 ff . ( Preview in Google Book Search).
- ↑ Museums Nord, Marineschule Mürwik , accessed on: February 5, 2015

