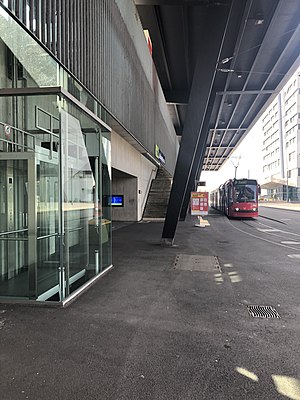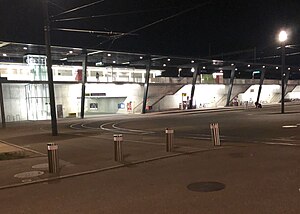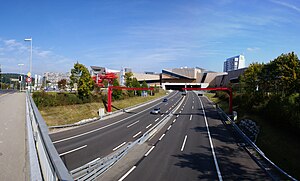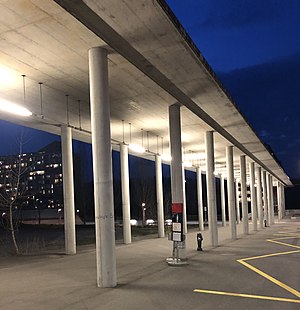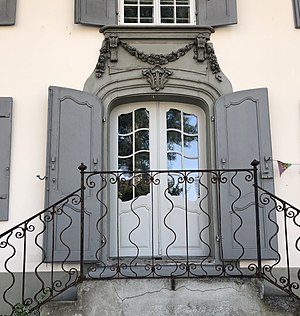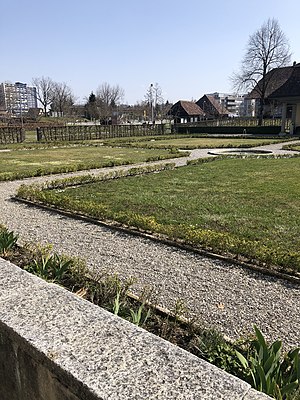Bern-Brünnen
|
Brünnen Common district in Bern |
|
|---|---|
| Coordinates | 595 278 / 199.44 thousand |
| height | 530- 558 m |
| surface | 0.35446 km² |
| Residents | 1621 (2019) |
| Population density | 4573 inhabitants / km² |
| Proportion of foreigners | 29.8% (2019) |
| Quarter number | 612 |
| Post Code | 3027 |
| Statistical district | Bethlehem |
| district | Bümpliz-Oberbottigen |
Brünnen is a common quarter in the VI Bümpliz-Oberbottigen district and the statistical district 32 Bethlehem in the city of Bern . It borders on the common Bethlehem quarters of Gäbelbach , Holenacker and Tscharnergut as well as on the part of the common district of Riedern belonging to Bethlehem . In the south, separated by the railway line, are the common Bümplizer quarters of Stapfenacker and Niederbottingen .
In 2019 the resident population was 1621, of which 1183 were Swiss and 483 were foreigners.
A major part of the Brünnen development is the Westside , a shopping and leisure center designed by Daniel Libeskind with a hotel, senior citizens' residence and the Bernaqua as an adventure pool, fitness and wellness center. This is flanked by a covering of the Autobahn 1 with a freeway entrance, a train station and a modern residential complex.
history
In 1678 an estate called "Brünnengut" was built on the eastern slope above the Gäbelbach, the manor house was called "Brünnenschlössli". In 1765, Niklaus Sprüngli presumably made an extension to the west, which determines the current baroque shape. In 1766 Robert Scipio was co-heir of Lentulus , who left the property to his cousin. The garden pavilion also dates from this time, it was used as a washing and oven house as well as a granary. The von Graffenried family later became owners. In 1837 or 1840 an inheritance bequeathed the property to the private institution for the blind in Bern, which set up a private institution for the blind "on the pit" there. The founder was G. E. von Morlot , who was also the first president of the board. The Zollikofen School for the Blind traces its history back to this. A second institute decreed by Emilie Bitzius in will opened in 1882 as an institute for poor education for boys. That is why the country estate was called "Bubenbrünnen" for a long time. In 1968 it was moved to the Dentenberg. At the time, Brünnen was also known as the “New Pit”.
In 1967, according to the original plans, a “Bern West” suburb was to be built as a strip town for around 150,000 residents along the Bern – Neuchâtel railway line with a continental airport west of Bern, but this was rejected. The first plans for a high-rise development for Brünnen (north and south) and Holenacker were made in 1972. This was to be built for around 20,000 residents and create around 14,000 jobs. The goal was a traffic-friendly city with high-rise buildings, infrastructure and services. This was followed by an urban expansion concept with living space for around 60,000 residents. Both projects failed due to the recession caused by the oil crisis . In 1984 an urban expansion concept followed for around 6,000 residents and 4,000 jobs. In 1984 the Bernese electorate rejected this plan at the ballot box.
In 1989 there was a fundamental vote on Brünnen, and the counter-draft of the local council was accepted. Brünnen Nord remained building land, Brünnen Süd was zoned out . In 1991, a new plan was finally adopted with a large margin. A first architecture competition followed in 1992 and the development was planned. Because of the collapse in property prices, this was not realized either.
The decision to build a leisure and shopping center in Brno also fueled the residential building initiatives. In 1999 the planning was changed accordingly to include residential use for around 2,600 people and 800 jobs.
The Brünnengut park should be the center of the quarter, the Anselmetplatz connects with the Gäbelbach development. Local sales outlets were planned on Le-Corbusier-Platz and Gilberte-de-Courgenay-Platz at the train station was to be the “hub” at the southern entrance. Right-angled planning, streets with little traffic and a restriction to three to four floors should prevent high-rise buildings. Brünnen as the new “city entrance” should shape the image of Bern.
The building permit was available in 2003, the groundbreaking ceremony took place on June 11, 2004. After various objections, the building permit for the Westside was granted in June 2005. The residential complex consists of 21 building plots; the first residential buildings were completed in 2006. After four years of construction, the new quarter was inaugurated with a celebration on September 13, 2008. When fully expanded, Brünnen will offer living space for 2,600 people.
Living room
With the exception of three, the 21 construction sites have been completed and implemented by different project sponsors. The individual residential buildings are of high quality and the majority have a maximum of four floors. This is also a contrast to the surrounding high-rise buildings in Gäbelbach and other districts of Bern-Bethlehem.
The new district was shaped by the Bern city planner Jürg Sulzer. In December 2017 he criticized the implementation: Brünnen was “not a suburb, but also not a city”. Attempts were made to build a piece of the city as usual in the 19th century. The houses hardly take any account of the neighboring buildings. The individual juries of the construction sites would have paid too little attention to the neighboring buildings. As early as January 2012, he warned that urban building culture was being neglected in favor of "individual autistic designs".
- Construction site 1: in planning, modern condominiums
- Construction site 2: avant-garde architecture ON DECK
- Construction site 3: free
- Construction areas 4 + 7: OpenCourts
- Plot 5: under construction, residential park garden
- Construction site 6: Brünnenleben
- Plots 8 + 9: come west
- Construction site 10: Rock on
- Construction field 11: Rear Window
- Plot 12: Wide Land
- Plots 13-15: Gilbert
- Construction fields 16-18: trilogy
- Plots 19–21: BILLY
culture and education
The Brünnen school complex, which was inaugurated in 2016/17, has a double gym and offers space for four basic levels and eight primary school classes. In November 2019, a construction loan of CHF 16.1 million for the construction of a temporary school room was accepted with 92% yes-votes. The buildings are to serve as an alternative space for the schools in Bern-West, which will have to be renovated and enlarged over the next 20 years. Construction work began in 2020. On the site there were already temporary school buildings from the years 1967 to 1977 that no longer met today's requirements and were demolished.
The Brünnengut park is located on the extended area of the historic Brünnengut and was designed on the basis of an international competition in 2006. The winners were landscape architects David Bosshard (Bern) and Andreas Tremp (Zurich). Sports facilities, 70 fruit trees for «harvesting together» and rooms for rent are available there. The Brünnen country estate with the Brünnenschlössli mansion, which was restored in 2014–2015, is also located there.
Although the Bremgarten circuit is not in the area of Brünnen, a memorial stone with the inscription "Grand Prix Suisse" was placed on the western part of the west side. From 1950 to 1954, found Grand Prix of Switzerland of Formula 1 place there. Due to the 1955 motor sport ban in Switzerland , the track had to be closed. On August 26, 2018, the time was remembered by a GP Suisse Berne Memorial. The start and finish were on the west side - in the immediate vicinity of the memorial stone. Around 250 racing and sports cars as well as 80 motorcycles from all eras took part.
The cultural facilities of the Westside with cinema, restaurants, water park etc. a. are also used by the residents of Brünnen.
traffic
From Bern Brünnen Westside train station, S-Bahn trains run on the Bern – Neuchâtel line to Bern (every 15 minutes) and Kerzers (every half hour) with connections in the direction of Murten or Ins or Neuchâtel . The tram line 8 runs from the train station across the center of Bern to Saali. The post bus line 570 leads to Mühleberg , the urban bus line 22 tangentially via Köniz to Kleinwabern . During the weekend nights, the Moonliner M88 and M98 night bus routes connect Brünnen with the center.
The Autobahn 1 in the tunnel with the Bern-Brünnen exit and the main roads 1 and 10 (common route) lead through Brünnen.
Trade and commerce
The chocolate manufacturer Toblerone and the distribution center of the Coop cooperative in Riedbachstrasse are often assigned to Brünnen, but are located in the Niederbottigen area according to the city of Bern's plan. Brünnen is predominantly a residential area. The Westside with its commercial and service facilities, as well as numerous offices and business premises, a doctor and a dental practice on the ground floors of the residential buildings are also available.
Web links
- Common district of Brünnen on map.bern.ch
- Bern Brünnen: Between high-rise and bathing oasis bls customer magazine, 1 2017
- Bernadette Brunner, Kathrin Oester, Ursula Fiechter: Bern West: A social space from the perspective of young people. Geographical Society of Bern 2014
- “Come West”: new living plans (PDF). In: Berner Zeitung of November 18, 2003
- Fredi Lerch: From the rescue facility to the school home (PDF)
Individual evidence
- ↑ Interactive city map of the city of Bern (selection under "Topics")
- ↑ Resident population 2019 (PDF, 4.3 MB) City of Bern, March 2020, p. 14 , accessed on March 28, 2020 .
- ^ Votum Dr. Klaus Baumgartner, Mayor of the City Media conference building decision WESTside-Brünnen. (PDF, 54 kB) archiv.bruennen.ch, August 14, 2003, accessed on March 28, 2020 .
- ^ History. Zollikofen School for the Blind, accessed on March 28, 2020 .
- ↑ Wells. Historical-Topographical Lexicon of the City of Bern, 2016, accessed on March 28, 2020 .
- ↑ The history of the Brünnengut according to the signs in the park
- ^ Report on the educational institution for the poor on the mine near Bern. (Negotiations of the Swiss Poor Education Association, 2 (1867-1869) p. 109ff). Swissbib , accessed on March 28, 2020 .
- ↑ BB January 13, 302 Private Poor Institute Neue Grube Brünnen / Bümpliz (200 554) (1943-1959). Online inventory of the State Archives of the Canton of Bern, accessed on March 28, 2020 (Brünnenheim Dentenberg in Worb from 1960).
- ↑ Schulheim Dentenberg - The fight against a prejudice. Bern Ost, January 21, 2004, accessed on March 28, 2020 .
- ↑ Utilization zone plan Brünnen Süd from 1990 on bern.ch
- ↑ a b Alexander Tschäppät (Mayor): Brünnen - the first stage is built. Presentation for the inauguration on September 11, 2008
- ^ History of planning Brünnen. archiv.bruennen.ch, accessed on March 28, 2020 .
- ^ Brünnen, usage zone and building class plan - City of Bern from 2000
- ↑ Mayor Baumgartner in the excavator. bruennen.ch, June 11, 2004, accessed on March 28, 2020 .
- ↑ Brünnen remains a major construction site. (PDF, 371 kB) In: Der Bund . bruennen.ch, June 8, 2005, accessed on March 28, 2020 .
- ↑ a b Current residential building projects in Brünnen. City of Bern, accessed on March 28, 2020 .
- ↑ Chronicle of the entire Brünnen development on archiv.bruennen.ch
- ↑ Bern Bethlehem West: High-rise buildings are possible. In: Swiss construction industry. Swiss Master Builders Association , January 29, 2019, accessed on March 28, 2020 .
- ^ Resignation of Dr. Jürg Sulzer as urban planner for Bern. City of Bern, January 7, 2004, accessed on March 28, 2020 .
- ^ Bernhard Ott: Bern's former urban planner criticizes Brünnen. Der Bund , December 1, 2017, accessed on March 28, 2020 .
- ^ Bernhard Ott: Sharp criticism of "Spectacle architecture". Der Bund , January 23, 2012, accessed on March 28, 2020 .
- ↑ Bern, Brünnen. Immobilien Frutiger, accessed on March 28, 2020 .
- ↑ On DECK. Building cooperative Brünnen-Eichholz, accessed on March 28, 2020 .
- ↑ Open Courts. Coop pension fund, accessed on March 28, 2020 .
- ↑ Jardin residential park. Atelier ww, accessed on March 28, 2020 .
- ↑ Plot 6 Brünnenleben. City of Bern, accessed on March 28, 2020 .
- ↑ Plots 8 + 9: come west. City of Bern, accessed on March 28, 2020 .
- ↑ Construction site 10: Rock on. City of Bern, accessed on March 28, 2020 .
- ↑ Construction field 11: Rear Window. City of Bern, accessed on March 28, 2020 .
- ↑ Plot 12: Wide Country. City of Bern, accessed on March 28, 2020 .
- ↑ Plots 13-15: Gilbert. City of Bern, accessed on March 28, 2020 .
- ↑ Construction fields 16-18: Trilogy. City of Bern, accessed on March 28, 2020 .
- ↑ Plots 19–21: BILLY. City of Bern, accessed on March 28, 2020 .
- ↑ Brünnen school complex. City of Bern, accessed on March 28, 2020 .
- ↑ Municipal votes: a clear yes to all four proposals. City of Bern, November 17, 2019, accessed on March 28, 2020 .
- ↑ Provisional school module buildings in Brünnen. (PDF, 1.2 MB) (Presentation by the municipal council to the city council as voting message 2018.PRD.000133). City of Bern, May 15, 2019, accessed on March 28, 2020 .
- ↑ Brünnengut park. City of Bern, accessed on March 28, 2020 .
- ↑ Brünnengut. City of Bern, accessed on March 28, 2020 .
- ↑ GP Suisse: The engines are roaring in Bern. autosprint.ch, August 24, 2018, accessed on March 28, 2020 .


