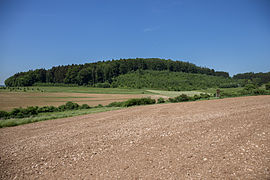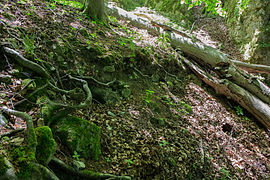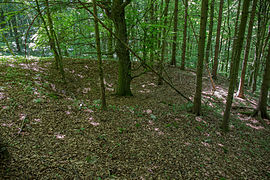Burgstall Plankenstein (Velburg)
| Burgstall Plankenstein | ||
|---|---|---|
|
South-west corner of the main castle, seen from the lower castle (June 2015) |
||
| Creation time : | before 1196 | |
| Castle type : | Höhenburg, summit location | |
| Conservation status: | Burgstall, ring moat preserved | |
| Standing position : | Episcopal Regensburg Ministeriale | |
| Construction: | Ashlar masonry | |
| Place: | Velburg - Deusmauer - "Plankenstein" | |
| Geographical location | 49 ° 15 '54.3 " N , 11 ° 37' 53.5" E | |
| Height: | 587.8 m above sea level NN | |
|
|
||
The Burgstall Plankenstein was a presumably high medieval aristocratic castle near the village of Deusmauer , a district of Velburg in the Upper Palatinate district of Neumarkt in the Upper Palatinate in Bavaria , Germany .
The castle stable of the former hilltop castle is freely accessible.
Geographical location
The Outbound hilltop castle was on the 587.8 m above sea level. NN meter high summit of the mountain of the same name, which rises on the eastern edge of the valley of the Schwarzen Laber (Fig. 3). The Burgstall is located about 1,450 meters north-northeast of the Catholic parish church in the village of Deusmauer and 13 kilometers east of Neumarkt in the Upper Palatinate.
You can reach the Burgstall from the Velburg exit of the federal motorway 9 , which passes it to the west, by driving north. From Deusmauer the rest of the way has to be covered on foot.
Nearby there are other former medieval castles, to the south the ruins of Velburg and Helfenburg and the ruins of Adelburg , to the north the Schanzberg castle stables and the old church at Unterwiesenacker, as well as the Lützelburg and Habsberg castle stables , on which the pilgrimage church stands today.
History of the castle
Not much is known about Plankenstein Castle. Between 1196 and 1207 a landlord von Plankenstein, Bischöflich-Regensburger Ministeriale is mentioned as the owner of the castle. From around 1300 the castle belonged to the Ehrenfelsern zu Helfenberg, who sold it to Count Palatine Ruprecht I in 1374 .
Today the place of the castle, near which there is an unmarked forest path, is densely wooded. Only the moat with outer wall has been preserved.
The castle site is protected as a ground monument number D-3-6735-0048: "Medieval Castle Stable Plankenstein".
description
The castle site is located on the highest point of the Plankenstein of the same name, on a dolomite rock reef towering over the surrounding area (Fig. 3). The former castle was divided into an upper castle or core castle on the small summit plateau of the mountain and a lower castle or outer castle on the southwest corner of the core castle.
The area of the core castle falls vertically on the west side, partly overhanging rocks (Fig. 4). The northern slope is also largely secured by rockfalls, only where these rocks form a gap and the terrain slopes very steeply are the last remnants of broken brickwork (Fig. 5). Further down on the slope you can still find the fallen cuboids of this wall (Fig. 6). The south side of the main castle also drops very steeply for several meters (cover picture and picture 7), only the most endangered east side and the north-east corner had to be additionally fortified. A ring trench was placed on this side, which rises only a few meters, and the remaining railing in front of this trench forms an outer wall (Fig. 2). The area of the irregular inner castle measures about 40 by 30 meters. The masonry is no longer preserved in the entire castle area, the only remnant of the former building is a hollow on the east side of the core castle, probably the place of a building of the castle (Fig. 8).
The outer bailey is located on the southwest corner of the inner bailey, a few meters lower than it. Here, too, only a hollow has been preserved as the last remnant of the development (Fig. 9). At the foot of the western rock face is a small cave that was either artificially created or largely reworked (Fig. 4 and 10). This grotto is around four meters deep and 3.5 meters wide and was probably used as a cellar by the castle residents. Immediately to the south of the grotto there is also a tapering abri (rock roof) (title picture, pictures 4 and 10).
photos
literature
- Herbert Rädle: Castles and fortress stables in the Neumarkt district. Published by the district of Neumarkt in der Oberpfalz, Neumarkt o. J., ISBN 3-920142-14-4 , pp. 86–87.
- Armin Stroh : The prehistoric and early historical monuments of the Upper Palatinate . (Material booklets on Bavarian prehistory, series B, volume 3). Verlag Michael Lassleben, Kallmünz 1975, ISBN 3-7847-5030-3 , p. 166.
Web links
References and comments
- ^ Location of the Burgstall in the Bavarian Monument Atlas
- ^ The Burgstall on the website of the Bavarian State Office for Monument Preservation
- ^ The Burgstall on the website of the Bavarian State Office for Monument Preservation
- ^ The Burgstall on the website of the Bavarian State Office for Monument Preservation
- ^ Source history: Herbert Rädle: Castles and castle stables in the Neumarkt district, p. 86 ff.
- ↑ List of monuments for Velburg (PDF) at the Bavarian State Office for Monument Preservation (PDF; 167 kB)
- ↑ This outer bailey is not mentioned in either Rädle or Stroh
- ^ Source description: Armin Stroh: The prehistoric and prehistoric terrain monuments of the Upper Palatinate , p. 166












