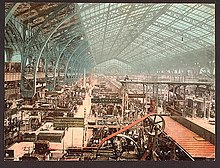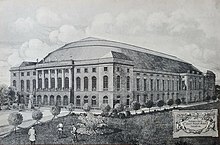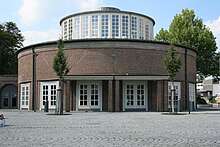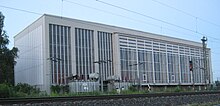Hall (architecture)
In architecture, a hall is a large room with a height of more than one storey and a predominantly special use - within a building or a community . The hall can be a subordinate part of a building complex (e.g. reception hall) or an essential part of it (market hall, assembly hall). As a public space , the hall takes on the function of the ancient agora .
Building types


Different types of construction can be distinguished according to their function:
- Distribution hall, reception hall or station hall (foyer) for horizontal access to a building (see museums and stations)
- Staircase hall for vertical access to a building (see court and administration building)
- City and community halls for the gathering of citizens at events mostly in the form of multi-purpose halls (with or without seating, and can be subdivided)
- Temporary festival and fairground halls are mostly temporary structures that are dismantled again after the respective event (example: Oktoberfest ).
- Sports halls and school halls are set up with movable or fixed grandstand seating / stage and the necessary ancillary rooms.
- Congress and parliament halls ( halls ) are mostly set up like theaters or cinemas with fixed tiers and rows of seats.
- In their outer skin, glass halls mainly consist of transparent surfaces (examples: botanical gardens , the Tropical Islands cargo lift hall in Halbe near Berlin , which has been converted into a leisure park )
- Church halls are a special form of assembly hall with fixed seating.
- Market halls and department stores are used for the weather-protected processing of sales transactions, mostly with display tables, counters or sales booths set up between access corridors.
- Assembly halls , factories and warehouses which , according to their purpose, do not serve the assembly per se, but the production or storage of objects.
The construction and interior design of the halls mentioned can vary greatly depending on their purpose and requirements, as can the materials used and the technical equipment (heating, lighting, etc.).
A hall can also be an open or half-open building or part of a building that only offers protection from rain and sun. The terms "Wandelhalle" ( stoa , portico ) and vestibule should be mentioned here. In England, the main room of the house is hall , so called Hall. The term hotel lobby is derived from this.
Building history

Since it requires more constructive effort to cover rooms with larger ceiling spans, halls were originally reserved for building complexes with a special function, such as temples , palaces and monasteries . In order to achieve a larger spatial impression, columned halls (see naves) were first built.
The imperial palace auditorium in Trier can serve as an example of an ancient hall : the already column-free Basilica of Constantine (it was only later converted into a church and only referred to as a basilica because of its status , although it does not correspond to the building type of a basilica ). It is the largest built-up space in antiquity that still exists today .
With industrialization, the great age of hall construction began in Europe, especially as the endpoints of the newly created railway lines. In 1880, what was then the largest hall construction with iron trusses with the hall of the Anhalter Bahnhof was opened at Askanischer Platz in Berlin .
Hall house
It is a house that is essentially one large room. Soil findings show that the Old Saxons and Lombards already lived in hall houses in the Elbe area. In particular, a hall house is a specialist hall house . This is the name for the “one-room houses” that emerged in the Middle Ages in the North and Baltic Sea region between the Netherlands and the Bay of Danzig , with the low mountain range forming the southern borderline. It still shapes the appearance of many villages in the aforementioned area.
This type of construction of agriculturally used farmhouses is popularly known as "Lower Saxony House" or " Low German Hall House". At the often richly decorated half-timbered gable , a barn door leads into the spacious main room (the “ hall ” or “Deele” in Low German) so that one could drive in with the hay wagon. On both sides there were crates for the cattle and in the middle there was a hatch to the hayloft. At the end of the hall, two side doors form the transverse axis of the house. The fireplace was in the middle of a transverse wall. In front of it, and open to the hall, was the central living and working space of the peasant family, the "Flett". In the rear area there was the living room as well as bedrooms and alcoves .
The great advantage of this type of house was that the cattle used their body heat to heat the house in winter. However, the Flett was poorly lit and characterized by the fumes of the animals - and smoky, because originally the fireplace had no fireplace, but the smoke was drawn off through the thatched roof.
Hall church
In addition to the basilica , hall churches are the most important type of medieval sacred architecture in Europe . In the Romanesque period , these are low churches with naves of almost the same height and a simple saddle roof . Even in the Gothic style , the naves are the same height, creating a uniform space with a calm and clear spatial effect. The strong orientation (horizontal and vertical) of the basilica is reduced in favor of a light, simple open space.
Modern halls
The building type of the hall was fundamentally changed by the industrial revolution . The development of steel and reinforced concrete construction as well as the use of half-timbered structures with these building materials made it possible to create large, column-free spaces.
An impressive example of a glass and steel hall construction was the Crystal Palace at the 1851 World Exhibition in London .
Factory or industrial hall
For the manufacture of machine-made products, ever larger rooms in factory buildings have been required since the 18th century . With the Fagus factory by architect Walter Gropius in Alfeld (Leine) , a model for a modern industrial hall was created in 1911 . The AEG turbine hall in Berlin by Peter Behrens (1909) also set standards for the redefinition of the “ hall ” building type.
The largest halls are the assembly halls of shipyards , aircraft manufacturers and NASA . They are also called hangars .
The industrial and commercial areas of our cities are characterized by various types of commercial and warehouse buildings , which are often built with standardized prefabricated parts . (see also production hall )
storage hall
They are used to store raw materials and goods of all kinds. In modern logistics , conveniently located locations for freight forwarders play an economic role. The fully automated high-bay warehouse is a special form .
Examples
Market hall
In the Middle Ages and early modern times, markets were held either in the open basement of a town hall, in a specially built open half-timbered construction (the market hall) or in so-called butterfly houses . Some important preserved structures from this period can still be found in Brittany . With the emergence of wholesale markets in the Wilhelminian era , wholesale market halls developed in the form of the hall or pavilion .
Since the beginning of industrialization in the 18th century, markets have been held in fixed hall buildings for reasons of hygiene. The First Berlin Market Hall was built as the first market hall in Berlin from 1865 to 1867 and closed again a few years later and later used as a theater . At the end of the 19th century, the Berlin magistrate initiated a market hall building program for all Berlin districts. The best example of this was the former free-standing market hall V on Magdeburger Platz in Berlin-Tiergarten. Well-known examples are:
Germany
- City market (Augsburg)
- Market halls in Berlin
- Market hall (Chemnitz)
- Delmenhorst market hall
- Kleinmarkthalle Frankfurt
- Hanover market hall
- Market hall (Herford)
- Market hall Kassel
- Cologne wholesale market
- Kohlrabi circus , Leipzig
- Central Market Hall (Leipzig)
- Großmarkthalle Munich
- Schrannenhalle (Munich)
- Sonthofen market hall
- Stuttgart market hall
See also: List of the largest halls in Germany
Austria
- Lendplatz market hall , Graz
- Market hall (Linz)
- formerly: Markthalle (Wels) , Dr.-Salzmann-Strasse 5 (?) - Hamerlingstrasse, replaced by residential buildings
- Phorushalle , Vienna
- Landstraßer Markthalle (opened 1979, closed in 2008 with the Wien-Mitte train station, empty since (as of Sept. 2014))
- Markthalle Nußdorfer Strasse , Vienna
- Zedlitzhalle Vienna, Austria
- Markthalle Stadiongasse , Vienna
Other countries


France:
- Forum des Halles , "the belly of Paris"
- Market hall (Auvillers-les-Forges)
- Market Hall (Combret)
- Market hall (Eaubonne)
- Market Hall (Lesmont)
- Saint-Jean-aux-Bois market hall (Ardennes)
- Market hall (Saint-Martin-Valmeroux)
- Market hall (Wasigny)
Spain:
- Mercat de la Boqueria in Barcelona
- Central market in Valencia
- Market hall east (Santander)
Further:
- Athens market hall
- Market hall Basel
- Great Market Hall , Budapest
- Basmanny Market Hall , Moscow
- Riga Central Market
- Market Hall (Rotterdam)
- Östermalmshalle , Stockholm
A special form of the market hall are wholesale market halls , which serve to supply regional large consumers and retailers with fresh produce.
Art halls
- Deichtorhallen , Hamburg
Event hall
- Great Hall of the People , Beijing
- Carnegie Hall
- Queen's Hall , London
Sports halls

Gym , riding arena , indoor swimming pool , climbing hall
Station concourse
- Berlin Hauptbahnhof , the "cut sausage"
- Leipzig Central Station
- Munich central station
- Stuttgart main station
Halls for electrical systems
In cities, transformer stations and switching stations are usually located in halls for aesthetic reasons. The systems for high-voltage direct current transmission are also mostly housed in special converter halls. In power plants, the turbines and generators are located in the turbine hall, which in some power plants in Eastern Europe can be considerable (the turbine hall of the former Lubmin nuclear power plant is around 1 kilometer long). In some hydropower plants, the turbine hall is located underground. Converters for the electromechanical conversion of electrical energy, for example in traction current converter plants, are also located in hall buildings.
Conversion of old halls
With the structural changes in the economy and industry in recent decades many vacant factory, industrial and warehouses were to event halls vice uses .
- Red factory in Zurich
- Dampfzentrale Bern and the riding arena in Bern
- Centennial Hall in Bochum
Records
The largest hall in the world (in terms of area and volume) is the Boeing Everett plant of the aircraft manufacturer Boeing in Everett ( USA ), where u. a. the Boeing 747 is being built. It is 39.8 hectares or 13.3 million cubic meters in size.
The largest self-supporting hall in the world is the Aerium , which was originally built for Cargolifter AG as a hangar for airships and today houses the Tropical Islands leisure park . This plastic-coated structure is 360 meters long, 210 meters wide, 107 meters high and encloses 5.5 million cubic meters.
literature
- Werner Müller, Gunther Vogel: dtv-Atlas Baukunst , Volume 2: Building History from Romanesque to the Present , dtv 3021, Munich 1981, ISBN 978-3-423-03021-2 .
Individual evidence
- ↑ a b Dieter Klein: Stadtbildverluste Wien: A look back at five decades . LIT Verlag Münster, 2005, ISBN 978-3-8258-7754-5 , p. 353–.
- ↑ spiegel.de






