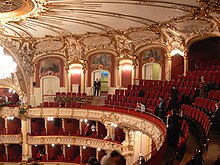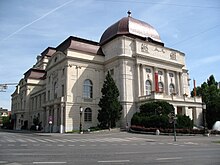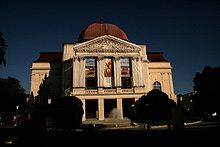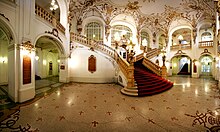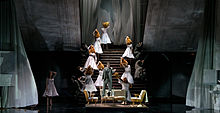Graz Opera House
The Graz Opera House (formerly also Grazer Opernhaus ) is a neo-baroque theater building that is located on the Opernring, in the center of the Austrian city of Graz . The free-standing building, which is still used as an opera house , was built in 1899 as a rank box theater according to plans by the Viennese architectural duo Fellner & Helmer and is the second largest opera house in Austria after the Vienna State Opera .
The high standard of the house is articulated by the monumental design language of the building and the opulent auditorium, which is furnished in the Baroque and Rococo style and has almost 1,400 seats .
The Graz Opera House is a multi-branch house and, in addition to the opera, also maintains ballet, musical and operetta.
history
Construction of the Graz Opera House began on April 12, 1898, on the occasion of the 50th anniversary of Emperor Franz Joseph I's reign in accordance with two municipal council resolutions from February and July 1897; the topping-out ceremony took place on November 12, 1898. The keystone was laid on the morning of September 16, 1899, and in the evening the house opened as the Graz City Theater with Friedrich Schiller's Wilhelm Tell . The first opera performance took place on the day following the opening: Richard Wagner's Lohengrin was performed under the musical direction of Karl Muck (1859–1940) .
The building in the center of Graz (between today's Opernring and Kaiser-Josef-Platz) was planned by the Viennese theater architects Ferdinand Fellner and Hermann Helmer . The construction management was the responsibility of the construction company Franz Stark and Heinrich Loetz and the municipal architect Ludwig Muhry (1861–1929).
The city of Graz has a long opera tradition: even before today's opera was built in 1899, performances took place in Graz. The first theater building was a farm building of the court stables of the imperial family, which was converted in 1736. In the less lavishly designed rooms, the focus was on the staging of contemporary plays and operas. Due to the reputation that the performances enjoyed, a “Landständisches Theater” was built on Freiheitsplatz at the suggestion of Empress Maria Theresia in 1776. At this point is today's Graz theater , which replaced its predecessor, which burned down in 1823.
In 1864 a second theater, the immediate predecessor of today's Graz Opera, was opened: the so-called Thalia am Stadtpark, a twelve-sided circus building that was adapted for theater operations by adding a stage .
However, since both houses did not meet the structural and technical requirements of a contemporary theater operation at the time, the desire for a new theater to be built arose among the population of Graz. In 1893 the local council reacted and commissioned the Fellner & Helmer architectural office to prepare the first plans for the project. The construction of a new municipal theater was seen as a prestige project of municipal cultural policy and should reflect the modern identity of the city of Graz in its architectural design. The model for the new building was the design of the Vienna Court Opera. The site next to the Thalia, which was largely demolished, was chosen as the location. For Fellner & Helmer, the completion of the Graz Opera was the thirtieth theater building of their career to date.
Due to the limited financial budget, the extensive plans by the architects Fellner & Helmer could not be implemented in the intended form. Contrary to the original plan, neither a concert hall adjacent to the theater nor a small folk theater on the banks of the Mur were implemented.
architecture
Exterior construction
The Graz Opera is a free-standing theater building with a diverse structure. The location at an urban joint between the old town and the new town required an effective orientation on all sides. The entrance portal with its small forecourt adjoins a piece of park at the Opernring, the rear (the stage building) borders on Kaiser-Josef-Platz. The dome that covers the entrance area sets a special accent in the cityscape .
Contrary to some demands from supporters of German national interests, the building was not built in the style of the German Renaissance (with Gothic echoes), but from the beginning by Fellner & Helmer in the sense of historicism , in the "Baroque style as a 'genuinely Austrian style'" planned and decided accordingly by the city of Graz at the municipal council meeting in September 1897.
“The baroque building designed and executed by the architects Fellner and Helmer from Vienna in the style of Fischer von Erlach is 81.50 meters long and 48 meters wide and covers an area of 3211 square meters.”
The elongated structure has a three-part structure, which results from the height of the individual parts of the building and is based on the internal functions: the entrance hall, the auditorium and the stage with ancillary rooms. The clear architectural highlighting of the stage part, which towers over the other building segments, is based on legal provisions that stipulate a fire-proof demarcation between the auditorium and the stage area.
Fellner & Helmer also designed the roofing of each part of the building to match the inner structure. The representative character of the entrance hall is enhanced by an octagonal domed roof , whereas the auditorium is roof-shaped and adjoins the transverse rectangular stage tower, whose mansard roof represents the highest point of the building and accentuates the play area.
The division of the theater building into its dedicated parts, which can be found in Graz, took hold at the turn of the 19th and 20th centuries. The tripartite nature, the place of encounter, the place of the collection and the place of the action , can be seen particularly clearly in the Volkstheater in Vienna (1888/89), also by Fellner & Helmer. Early forerunners, which already show the tendency towards a clear separation of spatial functional areas, are the Schauspielhaus am Gendarmenmarkt in Berlin ( Karl Friedrich Schinkel , 1818–20) or the Semperoper Dresden ( Gottfried Semper , 1871–1878).
Facade description
In order to express the high standards of the Graz Opera House, the two-storey central projection of the main facade of the Opernring appeared as a classic portico . A figurally decorated gable supported by six composite columns , based on an ancient temple , covered a balcony above the main entrance. The word “Stadt-Theater” was integrated into the architrave between the columns and the gable.
In 1944, in the course of the Second World War , an aerial bomb destroyed the upper foyer and the portico . As part of the reconstruction, there was no reconstruction of the temple architecture, which is still controversial today. The association "Denkmal Steiermark" is working hard to restore the portico. In order to illustrate the original look to the contemporary observer, the fabric temple architecture was stretched on a scaffolding and erected over the open balcony.
Further restorations of the building were carried out before the Second World War, in the course of which the sculptural decoration on the external facades was reduced. In addition to the sculptures “The Pain” and “Die Heiterkeit”, the “Fame Announcing Muse” and the “Bacchant Group” by Ernst Hegenbarth , which functioned as figural window crowns on the central projections of the main facades (front and back), were affected .
The side facades of the opera building are designed in the same way and symmetrically divided in length and height. Risalites emerge in pairs on the right and left sides of the building , which are accentuated by the columns presented on the ground floor and pilasters on the upper floor and end with a round gable at the top. The auditorium unfolds between these similar risalits, the upper floor of which is set back by the width of the terrace compared to the main floor.
An expression of historicism is the use of regularly spaced pilasters on the upper floor and three-quarter columns on the outer walls of the lower floor. The facades are also loosened up by numerous arched windows, which are located between the pilasters and column elements and are partly framed by figures.
The back of the opera facing Kaiser-Joseph-Platz largely repeats the facade motif of the building front and is just as representative. In contrast to the main facade, however, the temple motif on the central projection is hardly prominent here and has no balcony.
The building, which is mostly in its original state, was only exposed to a few changes that were implemented from a practical point of view. In the 1980s, the Graz Opera was expanded: according to the plans of the architect Günther Wawrik, who won a competition, a glass steel bridge has since connected the opera with a new set depot , which is located in the old theater of the the former 'Thalia' theater.
The Graz Opera House combines various architectural motifs, but on the whole remains true to its historicized, neo-baroque formal language. It captivates as a harmonious, sublime overall appearance, which is appropriate for a theater building, as a house of the arts.
Interior design and furnishings
Three main and two side entrances lead into the interior of the opera house, to the magnificent, light-flooded entrance hall with the central main staircase and two separate side staircases. The staircase hall is the focal point, as the main as well as the two secondary stairs are combined here to form a large, representative room composition.
The decorative main staircase begins with a sweeping middle run and is divided by a landing into two stair arms that lead to the surrounding galleries on the upper floor. The entrances to the balcony boxes in the auditorium also branch off from there. The use of a central festive staircase can also be found in the Vienna Opera House , which served as a model for the Graz building. The baroque, festive, representative character of the interior of the building is reinforced by the opulent decoration of the staircase hall, with white marble, gold ornaments and sculptural bronze candelabra on the balustrades . This type of design is characteristic of the building work of the architects Fellner & Helmer when it comes to houses with particularly high demands.
The baroque and rococo decoration is continued in the horseshoe-shaped auditorium, which is designed as a combination of balcony and loft theater. The 'typical' theater colors white, gold and red dominate there. In addition, there are highly decorative, gold-plated stucco decorations on the walls and ceilings, interspersed with a three-part ceiling painting. In the center of the painting is the arrival of Lohengrin (from Richard Wagner's Lohengrin ), which is flanked by scenes from Schiller's Wilhelm Tell and Goethe's Faust . The Viennese Atelier Ludwig Structius is responsible for the delicate tendrils, the rocaille shapes and ribbons covering the walls, pillars , stitch caps and vaults.
The flat vaulted ceiling slopes down towards the stage. Several belt arches subdivide the vaulted ceiling and thus accentuate the front audience area as well as the proscenium and the main stage .
There are around 1,400 seats in the auditorium. In the middle, opposite the stage, there is a continuous, two-storey balcony that is framed by the boxes . The direct model for this is the hall of the comedy theater in Budapest (1886/1887) by Fellner & Helmer. A large gallery balcony rises above the double balcony and extends laterally to the proscenium. The balconies and boxes are connected with luxurious, richly decorated corner boxes.
On the ground floor , in front of the proscenium, there are opposed ornate boxes with their own entrances and foyers, which were reserved for special guests at the time of construction. This arrangement of the boxes of honor was modeled by Fellner & Helmer on the Vienna City Theater , also designed by the architectural duo, and is a further testament to the stately interior design.
Even the contemporary press could not escape the glamorous design of the Graz Opera in 1899 and wrote in the daily mail on the opening day:
“We must now say that with all those who also had the opportunity to look inside the house, there is only one voice of praise and admiring appreciation. If the eye has already taken in the sight of a magnificent monumental building from the outside (...), the effect of the inside on the eye of the person entering is an even stronger, almost overwhelming one. A rich blaze of colors (...) spreads its shimmering shimmer here and a wealth of equipment with the means of art (...) confronts us (...). (...) this house, built according to the laws of beauty and furnished according to the requirements of practicality, first of all pays tribute to Fellner & Helmer, which has achieved a worldwide reputation in this area (...). "
Cultural policy design elements
The sublime and imposing character of the Graz Opera is not only the result of the overall architecture, but is completed by the figural and pictorial decorations on and in the building. Reliefs , sculptures and inscriptions refer to the function of the building as a house of the performing arts . Individual design elements also have a cultural (representational) component, as they reflect the identity and nature of the city.
The first eye-catcher for the visitor when entering the opera is the tympanum on the main facade. It shows a strong plastic relief representation of the Greek god Apollo . This god of aesthetics and music is surrounded by figures from the performing arts, such as Thespis with his cart or the muses of tragedy and comedy . The meaning and purpose of the building is transferred to the outside and made visible through this design.
The significance of the architectural language of the Graz Opera, however, goes beyond this cultural and aesthetic point of view and has a political dimension. At the end of the 19th century, an increasing German nationalism developed in Graz and with it the need to reflect this national program in theater architecture. Inscriptions with quotations from Richard Wagner and Friedrich Schiller at the central stage entrance to Kaiser-Josef-Platz should clarify the direction of the city's theater policy. In addition, this emphasis by Wagner and Schiller can be understood as a reference to the first two performances at the Graz Opera. The theater opened with Schillers 'Wilhelm Tell on September 16, 1899, and the following day, Wagners' Lohengrin, the first opera production found its way into the building.
Further personal design elements can be found in the form of bronze busts of Ludwig van Beethoven and Richard Wagner on stone plinths on the west facade of the building.
The iconography of the original stage curtain can be interpreted as a reference to progressive, liberal influences . A triptych by the painter Alexander Rothaug showed the victory of light over darkness in an allegorical representation of the goddess of light with the shield of purity and the eternally shining torch.
The venue
Apart from the interruption due to an extensive renovation in the years 1983 to 1985, in which the house was carefully adapted to modern stage technology developments, the house has been used continuously to this day and has become a center of southern Austrian musical culture. This was honored with the election of the Graz Opera as “Opera House of the Year 2001”. In addition to the Stefaniensaal , it is also the home of the Graz Philharmonic Orchestra .
World premieres
- Narcissus , music by Beat Furrer (1994)
- Death and the Devil , music by Gerd Kühr , libretto by Peter Turrini (September 17, 1999)
- Till Eulenspiegel , children's musical by Konstantin Wecker (November 8, 2006)
- Love Sleep - a Sleeping Beauty Ballet , choreography by Jörg Weinöhl (October 10, 2015)
- And the sky so far - a ballet evening for Franz Schubert , choreography by Jörg Weinöhl (April 1, 2016)
- Nutcracker and Mouse Dream , choreography by Jörg Weinöhl (December 3, 2016)
- Counterpoint. On the other side of Bach , choreography by Jörg Weinöhl (April 7, 2017)
- My soul hears in seeing , choreography by Jörg Weinöhl (October 13, 2017)
- Summer night, dreamed , choreography by Jörg Weinöhl (May 5, 2018)
Directors
- Otto Purschian (1899–1903)
- Alfred Cavar (1903-1908)
- Heinrich Hagin (1908–1911)
- Julius Grevenberg (1911-1923)
- From 1924 to 1926, the management of the Graz Opera was carried out by the City of Graz, before operations ceased until 1928.
- Felix Knüpfer (1929–1932)
- Helmuth Ebbs (1932–1933)
- Herbert Furegg (1933-1936)
- Viktor Pruscha (1936–1938)
- Willy Hanke (1938–1939)
- Rudolf Meyer (1939–1944)
- Helmuth Ebbs (1946–1949)
- Alfred Huttig (1949)
- Viktor Pruscha (1950–1954)
- André Diehl (1955–1965)
- Karlheinz Haberland (1966–1969)
- Reinhold Schubert (1969–1972)
- Carl Nemeth (1972–1990)
- Gerhard Brunner (1990-2001)
- Karen Stone (2001-2003)
- Jörg Koßdorff (2003-2009)
- Elisabeth Sobotka (2009-2015)
- Nora Schmid (since 2015)
Conductors
Among the most important conductors who worked in Graz at the Opera House and with the Philharmonic Orchestra, there are many others to be mentioned: Herbert Albert , Nikša Bareza , Rudolf Bibl , Michael Boder , Adrian Boult , Wolfgang Bozic , Karl Böhm , Miltiades Caridis , Sergiu Celibidache , Gustav Cerny , André Cluytens , Ádám Fischer , Johannes Fritzsch , Lamberto Gardelli , Walter Goldschmidt , Peter Gülke , Leopold Hager , Milan Horvat , Philippe Jordan , Oswald Kabasta , Dirk Kaftan , Berislav Klobučar , Maximilian Kojetinsky , Oksana Lyniv , Bruno Maderna , Lovro von Matačić , Arnold Östman , Argeo Quadri , Hermann Scherchen , Ulf Schirmer , Peter Schneider , Peter Schrottner , Edgar Seipenbusch , Stefan Soltesz , Robert Stolz , Hans Swarowsky , Arturo Tamayo , Mario Venzago and Günter Wich .
Reception / classification
“It seemed as if the most perfect, the most popular, the most blessed art should never find a worthy shelter in our dear city. Now a palace has been erected for her, full of splendor and full of comfort. The gods have fallen silent, and the habitual evildoers will have to follow their example. "
The Grazer Tagblatt paid homage to the city theater on the day the keystone was laid, September 16, 1899, thereby expressing that the new theater is one of the most important buildings of the Habsburg monarchy in terms of monumentality and architecture.
The Graz Opera (formerly Stadttheater) was created at the height of the creative period of the theater architects Fellner & Helmer . It is the thirtieth of a total of 48 theaters built between 1870 and 1914 in Central and Eastern Europe under the direction of the two architects and is one of the most representative buildings by Fellner & Helmer. The monumental baroque architecture with classicistic echoes was retained despite minor technical modernizations (which mainly concerned the acoustics and the stage technology in the interior) and gives the building a special shine even after more than 100 years.
literature
- Wilhelm Kienzl : The Graz Opera. In: Grazer Tagblatt. Organ of the German People's Party for the Alpine Countries, morning edition, No. 242/1899 (IX. Year), September 1, 1899, pp. 1–4. (Online at ANNO ). .
- Ludwig Muhry: Commemorative publication for the opening of the City Theater in Graz on September 16, 1899 . Kienreich, Graz 1899, OBV .
- Friedrich Bouvier: Opera House . In: Art monuments of the city of Graz. The secular buildings of the 1st district old town . Edited by Wiltraud Resch. (In: Österreichische Kunsttopographie. Volume 53.) Vienna 1997. pp. 404–408. ISBN 3-7031-0697-2 .
- Friedrich Bouvier: Influences on the style of the opera house . In: Historical yearbook of the city of Graz . Volume 15. Graz 1984. ISSN 0440-9728 .
- Friedrich Bouvier: From the interim theater in Brno to the Graz opera house . In: Gerhard M. Dienes (ed.): Fellner & Hellmer. The architects of illusion. Theater construction and stage design in Europe. On the occasion of the “100 Years of Graz Opera” anniversary . Graz 1999. ISBN 3-900764-21-2 .
- Hans-Christian Hoffmann: The theater buildings by Fellner and Helmer . Munich 1966. ISBN 3-7913-0128-4 .
- Michaela Reichart: Reactions to the new theater building in Graz . In: Gerhard M. Dienes (ed.): Fellner & Hellmer. The architects of illusion. Theater construction and stage design in Europe. On the occasion of the “100 Years of Graz Opera” anniversary . Graz 1999. ISBN 3-900764-21-2 .
- Heidemarie Uhl : The theater as a place of memory. The Graz City Theater - a medium of cultural identity in social space. In: Gerhard M. Dienes (ed.): Fellner & Hellmer. The architects of illusion. Theater construction and stage design in Europe. On the occasion of the “100 Years of Graz Opera” anniversary . Graz 1999. ISBN 3-900764-21-2 .
Web links
Individual evidence
- ↑ a b Bouvier: Opera House. 1997. p. 404.
- ^ Hoffmann: The theater buildings by Fellner and Helmer. 1966, p. 98.
- ↑ a b c History of the Graz Opera , accessed on January 4, 2016.
- ↑ The Graz Opera. In: Grazer Tagblatt. Organ of the German People's Party for the Alpine Countries, evening edition, No. 257/1899 (IX. Volume), September 16, 1899, p. 2 ff. (Online at ANNO ). .
- ↑ The opening of the city theater. (...) The festival performance. In: Grazer Tagblatt. Organ of the German People's Party for the Alpine Countries, First Morning Edition, No. 258/1899 (IX. Volume), September 17, 1899, p. 3, center right. (Online at ANNO ). .
- ↑ Theater and Art. Graz theater. In: Grazer Tagblatt. Organ of the German People's Party for the Alpine Countries, First Morning Edition, No. 258/1899 (Volume IX), September 17, 1899, p. 4 center. (Online at ANNO ). .
- ↑ Buschek: The Graz City Theater (opera house). 1999, p. 96.
- ↑ Buschek: The Graz City Theater (opera house). 1999. pp. 96f.
- ↑ a b Buschek: The Graz City Theater (opera house). 1999, p. 97.
- ^ Hoffmann: The theater buildings by Fellner and Helmer. 1966, p. 99.
- ^ Hoffmann: The theater buildings by Fellner and Helmer. 1966. p. 32.
- ↑ Buschek: The Graz City Theater (opera house). 1999. p. 98.
- ↑ a b Bouvier: Opera House. 1997. p. 406.
- ^ Bouvier: From the interim theater in Brno to the Graz opera house. 1999. p. 54.
- ↑ arts4x.com ( Memento from September 14, 2011 in the Internet Archive )
- ↑ Graz Opera, Reconstruction of the Portikus ( Memento from July 14, 2014 in the Internet Archive ) on the website of the association “Denkmal Steiermark”, accessed on June 16, 2013
- ↑ Kleine Zeitung of June 6th, 2008: Styrian Monument Association wants to "complete" Oper Graz ( Memento of January 15th, 2013 in the web archive archive.today )
- ^ Hoffmann: The theater buildings by Fellner and Helmer. 1966, p. 99.
- ^ Bouvier: Opera House. 1997. p. 405.
- ^ Bouvier: From the interim theater in Brno to the Graz opera house. 1999. pp. 62f.
- ↑ a b Bouvier: Opera House. 1997. p. 407.
- ↑ a b Buschek: The Graz City Theater (opera house). 1999. p. 101.
- ^ Bouvier: Opera House. 1997. p. 408.
- ^ Reichart: Reactions to the new theater building in Graz. 1999, p. 107.
- ^ Bouvier: From the interim theater in Brno to the Graz opera house. 1999. p. 70.
- ^ Uhl: The theater as a place of memory. The Graz City Theater - a medium of cultural identity in social space. 1999. p. 115.
- ^ Reichart: Reactions to the new theater building in Graz. 1999, p. 106.
- ↑ "The Love of Sleep", the slightly different Sleeping Beauty ballet. Retrieved October 22, 2015 .
- ^ "Graz: A Ballet Evening for Franz Schubert". Retrieved April 3, 2016 .
- ↑ "Nutcracker is dancing again after 10 years at the Graz Opera". Retrieved December 3, 2016 .
- ↑ "Counterpoint. On the other side of Bach - Illuminating life with Bach ”. Retrieved April 10, 2017 .
- ^ New Weinöhl Ballet at the Graz Opera. Retrieved October 17, 2017 .
- ↑ Bernd Feuchtner: The voice of nature - Jörg Weinöhl's last production in Graz: "Summer night, dream". In: tanznetz.de. May 7, 2018. Retrieved May 7, 2018 .
- ^ The keystone laying in the new city theater. In: Grazer Tagblatt. Organ of the German People's Party for the Alpine Countries, evening edition, No. 257/1899 (IX. Volume), September 16, 1899, p. 2 ff. (Online at ANNO ). .
- ^ Uhl: The theater as a place of memory. The Graz City Theater - a medium of cultural identity in social space. 1999. p. 113.
- ^ Bouvier: Influences on the style of the opera house. 1984. pp. 133f.
Coordinates: 47 ° 4 ′ 8.5 ″ N , 15 ° 26 ′ 44.3 ″ E

