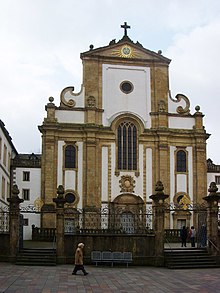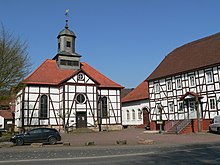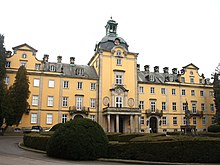Weser baroque
The Weser Baroque denotes an architectural style that prevailed in the Weser area from 1670 to 1760 , which continued the Weser Renaissance , but, in contrast to its rich design, is determined by simple building formations that dispense with further details. In this respect, the Weser Baroque is decisively shaped by the Classicist Baroque of the Netherlands.
Historical requirements
The Weser Baroque begins with the beginning of the general reconstruction phase after the Thirty Years War around 1670. The economic basis formed the grain cultivation in the Warburger Börde , the timber industry in Solling and Reinhardswald and the dairy and livestock industry in the Weser lowlands, whereby the products were transported on the Weser to Bremen . The construction of the Landgraf-Carl Canal and a port in Karlshafen should also contribute significantly to the economic development of the Weser region.
In territorial terms, the region was fragmented. The most important ruling centers such as the Electorate of Hanover , the Duchy of Braunschweig , the Landgraviate of Hessen-Kassel and the Principality of Paderborn were outside the Weser area. The former Paderborn county of Pyrmont finally fell to the county (since 1711 principality) of Waldeck in 1668 . After the Principality of Minden had also been occupied by Brandenburg-Prussia , only the smaller territories of the Principality of Corvey , the County of Lippe and the Principality of Schaumburg-Lippe remained represented as independent rulers. Because of the importance of the Weser River as a traffic route and transport route, the individual territories each tried to gain direct access.
The Weser region was also divided on a denominational level. The Brunswick territories east of the Weser belonged to Lutheranism , as did the former bishoprics of Bremen and Verden and the Minden monastery . The spiritual territories west of the Weser, however, remained Catholic, with individual places such as Höxter being Protestant. In 1605, Landgrave Moritz von Hessen-Kassel and Count Simon VI. von Lippe introduced Calvinism in their respective territories . Around 1700 French religious refugees ( Huguenots ) were settled in the Landgraviate of Hessen-Kassel .
Architectural development
Despite the territorial and religious fragmentation of the Weser area, the Weser Baroque represents a uniform architectural style that is determined by its simpler design. The main building material was the relatively brittle red and gray Weser sandstone due to its high quartz content , which did not allow any finer architectural details, but was also used as wall hangings and roofing since the 17th century because of its easy splitting. While the Weser Renaissance preferred the easier-to-work and visible Obernkirchen sandstone for its facade designs , the buildings were now basically plastered and only the main structures and corner blocks left visible. Only the portals were given a richer sculptural design. Important for the development of the building industry in the Weser region were the building tradesmen hired by name from Tyrol for the construction of the Corvey Abbey, who were settled in Lüchtringen , which is legally opposite of Corvey . As Gottfried Loges reported around 1800, “many bricklayers, stone cutters and roofers lived here, most of whom did their business abroad from spring to late autumn. The Tyroleans, who came into the country in the last century and established themselves, took up the masonry. "
In contrast to the Weser Renaissance, the sacred building was again of greater importance. In Catholic church construction, the cross-vaulted abbey church of Corvey, built after 1667 and the Jesuit church of Paderborn by Anton Hülse, which was completed in 1692, are linked to the post-Gothic Protestant town church of Bückeburg . Another form of conscious orientation towards medieval sacred architecture is represented by the Marienmünster abbey church , which was redesigned from 1661 into a Romanesque hall church with a Gothicized choir. The reception of Gothic elements of form also dominated the building of the parish church, which was increasingly taking shape, for example in the parish church of Rheder by Gottfried Laurenz Pictorius . With the Paderborn Franciscan Church, built 1668–1671 by Antonio Petrini from Würzburg , an Italian influence had also shown itself for the first time, while the St. Michael's Church of Ambrosius von Oelde, completed in 1698, represents the Flemish-Dutch influence. Johann Conrad Schlaun , who was born in the region in 1695, left behind with his first work, the Capuchin Church in Brakel from 1715, a decidedly simple structure with a facade of reduced form. Only Franz Christoph Nagel took up Borrominesque design elements with his facade of the Paderborn Gaukirche , translated back into the simple idiom of the region. The after plans of the Electoral Cologne architect from 1751 Johann Heinrich Roth built church Maria Immaculata of the Jesuit college Buren, stylistically southern Germany late Baroque connects, in contrast, is more of a foreign body in the region. At the end of the era that emerged also 1766-70 Nikolai Church in Hoxter with its slightly curved tower facade. In the Protestant church building, the building type of the sermon church with a gallery dominated, for example in the Immanuelkirche von Hehlen , built by Hermann Korb in 1697–1699 , partly also in half-timbered like in the Christ Church of Gieselwerder . In addition, there are the Waldensian church buildings, which are kept in very simple forms, in godly and conscience rest .
With the re-establishment of the monastic communities in the course of the Counter Reformation , several new monastery complexes were built. From 1699 onwards, under Abbot Florence von dem Velde, the baroque abbey buildings of Corvey , a complex grouped around two courtyards and flanked by two towers, were created in which only the portals were artistically more elaborate. The same applies to the entire facilities of the Brenkhausen and Dalheim monasteries that were built at the same time . The Jesuits were given from 1717 boasts a palatial College Buren its own branch in the region.
In 1689, Landgrave Karl von Hessen, whose building activities in Kassel concentrated on the Karlsaue and the orangery , had the Veckerhagen hunting lodge built. On behalf of Prince Friedrich Anton Ulrich von Waldeck-Pyrmont, the Pyrmont Castle was built within the existing fortress in the years 1706–1710 , expanded from 1721 by the architect Julius Ludwig Rothweil , who had previously also built the Waldeck residential palace in Arolsen . After a fire in 1732, the south and east wings of the Lippe residence at Schloss Bückeburg were renovated in simple forms, including the medieval tower, and symmetrically expanded to include the ballroom wing at the end of the 19th century.
As a result of the predominantly agricultural culture - as before in the Weser Renaissance - the task of building mansions of aristocratic estates played a role, which were now designed as simple building cubatures, usually crowned with triangular or segmented gables. Gottfried Laurenz Pictorius derived Rheder Castle , from Justus Wehmer the castles in Vinsebeck and Welda , from 1760 was built on the Diemel the castle Stammen . These buildings are characterized by a uniform design with gable attachments, which are reminiscent of the early palace buildings of the Weser Renaissance under Jörg Unkair a century and a half earlier. As a rule, the mansions included extensive and regularly laid out agricultural buildings. The horseshoe-shaped stables of Schloss Neuhaus were built in 1736, and from 1760 the Hanoverian Gestüt Neuhaus im Solling .
In 1699, Landgrave Karl von Hessen-Kassel founded Karlshafen as an overall urban development system, whose simple, uniform facade design is based on the Kassel Oberneustadt, which had begun a decade earlier . The strategically located city of Minden , owned by Brandenburg-Prussia since 1648, was expanded into a fortress , while the fortress Hameln was laid out in 1664–1684 by Duke Georg Wilhelm von Braunschweig-Lüneburg . The Wilhelmstein fortress in the Steinhuder Meer was built between 1761 and 1767 . The destruction of cities in the Thirty Years' War ( Höxter 1631, Holzminden 1640) led to a reconstruction in half-timbered construction with mostly rows of buildings on the eaves. Here, too, the ornamental design characteristic of the half-timbered building of the preceding Weser Renaissance was dispensed with in favor of a predominantly structural design. Only in the now numerous farmhouses in the region did the custom of inscriptions and the decoration of the entrance gates with carvings persist.
The two most important sculptors of the Weser Baroque are Heinrich Papen and Christoph Papen from Giershagen , who created numerous sculptures and church furnishings, such as the baroque refurbishment of the Romanesque collegiate church of Heerse Abbey , in the region.
The church music culture of the Weser Baroque found expression in the numerous organ buildings of the era. At the beginning of the series is the organ of the Corvey Abbey Church , built in 1681 by Andreas Schneider from Höxter and expanded in 1718 by Johann Matthias Naumann from Hildesheim (the associated choir organ is now in Amelunxen ). The organ of the abbey church of Gehrden and the organ from 1683 in Wormeln also come from Schneider . The following generation includes the brothers Christian Klausing and Johann Berenhard Klausing , who come from a family of organ builders in Herford, with their organs in the Kilianikirche in Höxter and (lost in 1945) in the former Dominican church in Warburg . In 1713 Andreas Reinecke built an important organ in the church of Stift Heerse . The most important of the Westphalian Baroque organ builders , Johann Patroclus Möller from Soest , left behind a sonorous work with the organ of the Marienmünster Abbey Church. In the Protestant churches east of the Weser, Johann Heinrich Gloger in the Sixtikirche in Northeim and his son Johann Wilhelm Gloger in Sack near Alfeld built large organ works. The organ builder Christian Vater also worked in the area of the Central Weser from Hanover .
An important part of the culture of the Weser Baroque was the 1747 by Duke Karl I of Brunswick-Wolfenbüttel on Schloss Fuerstenberg founded Fürstenberg porcelain factory , which developed an artistically significant production, particularly in the second half of the 18th century.
After the Seven Years' War , which affected the region with the battles near Hastenbeck , Minden and Warburg , the construction boom of the Weser Baroque came to an end, but the buildings of the subsequent classicism , which first took place in the Schönburg castle near Hofgeismar - erected between 1787 and 1790 could follow Plans by Simon Louis du Ry - manifested, stylistically seamlessly linked to his simple design.
The Herford- born master builder of the Dresden Baroque , Matthäus Daniel Pöppelmann , left no architectural traces in the region.
Individual evidence
- ↑ Gottfried Loges: Messages from the former Principality of Corvey. ( Digitized version )
- ^ Karl Josef Schmitz: Basics and beginnings of baroque church architecture in Westphalia . Association for the history and archeology of Westphalia, Paderborn 1969, pp. 68–82.
- ^ Christoph Völker: Contributions to the building history of the Marienmünster monastery . In: Marienmünster 1128–1978 . Paderborn 1978, pp. 87-93.
- ^ Johann Josef Böker : The builder of the parish church of Rheder . In: Yearbook 1994 of the district Höxter , pp. 155–160.
- ^ Theodor Rensing: Johann Conrad Schlaun. Life and work of the Westphalian baroque master builder . Deutscher Kunstverlag, Munich 1951, p. 7f.
- ↑ Irmgard Bott et al. a .: Half-timbered churches in Hesse . Förderkreis Alte Kirchen eV, Marburg 1983, p. 48.
- ^ Jochen Desel : Huguenot churches in Hessen-Kassel. Publishing house of the German Huguenot Association, Karlshafen 1972, pp. 96-103.
- ^ Fritz Sagebiel: Master builders in and around Corvey with special consideration of the modern age. Tölle, Detmold 1973.
- ↑ Klaus G. Püttmann: The baroque palace buildings of Justus Wehmers in Westphalia. On conditions and paths in architectural reception . ( Preservation of monuments and research in Westphalia, Vol. 13). Habelt, Bonn 1986, pp. 62-72 and 79-90.
- ^ Walter Becker: Neuhaus Castle. The former residential building of the Paderborn bishops. Schöningh, Paderborn 1970, p. 78f.
- ↑ Andreas Jakob: The baroque city layout of Karlshafen and its European roots. A contribution to the foundation of the "Huguenot City" 300 years ago by Landgrave Carl von Hessen-Kassel . In: Yearbook of the Hessian Church History Association 51, 2000, ISBN 3-931849-05-8 , pp. 3–41.
- ^ Helmut Rain: Dielentore in the district of Holzminden. Pictures of old craftsmanship 1670–1850. Holzminden 1987.
- ^ Karl Josef Schmitz: The sculptor family Papen in Giershagen. On the 250th anniversary of Heinrich Papen's death . Paderborn, 1970; Gabriele Buchenthal / Heinz Bauer: Heinrich Papen (around 1645–1719), Christophel Papen (1668–1735). A Westphalian sculpture workshop in the Baroque era. Paderborn 1995.
- ^ Rudolf Reuter : Organs in Westphalia. Bärenreiter, Kassel 1965, pp. 20-23.
- ^ Harald Vogel , Günter Lade, Nicola Borger Keveloh: Orgeln In Niedersachsen. Hauschild, Bremen 1997, pp. 226-231.
literature
- Eva-Maria Höper: Ambrosius von Oelde. An early Baroque Capuchin architect in the service of the Westphalian prince-bishops. Rhenania Franciscana Antiqua, Volume 5, Dülmen 1990.
- Andreas Jakob: The baroque city complex of Karlshafen and its European roots. A contribution to the foundation of the "Huguenot City" 300 years ago by Landgrave Carl von Hessen-Kassel. In: Yearbook of the Hessian Church History Association, Vol. 51, 2000, ISBN 3-931849-05-8 , pp. 3–41.
- Klaus G. Püttmann: The baroque palace buildings of Justus Wehmers in Westphalia. On conditions and paths in architectural reception. ( Preservation of monuments and research in Westphalia, Vol. 13). Habelt, Bonn 1986, ISBN 3-7749-2284-5 .
- Theodor Rensing : Master builder next to and around Schlaun in the dioceses of Münster, Paderborn and Hildesheim. In: Elector Clemens August. Sovereign and patron of the 18th century. DuMont Schauberg, Cologne 1961, p. 286f.
- Fritz Sagebiel: Master builder in and around Corvey with special consideration of modern times . Tölle, Detmold 1973.
- Karl Josef Schmitz: Basics and beginnings of baroque church architecture in Westphalia , Association for the History and Antiquity of Westphalia. Paderborn 1969.












