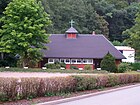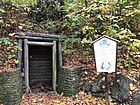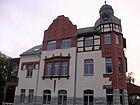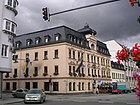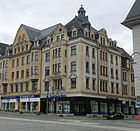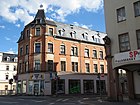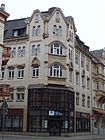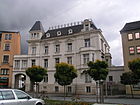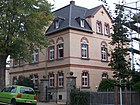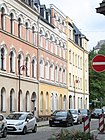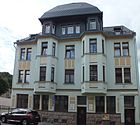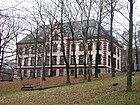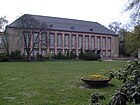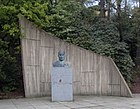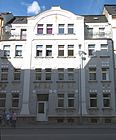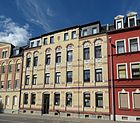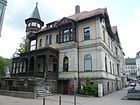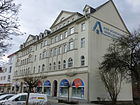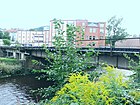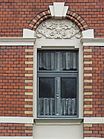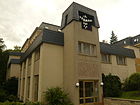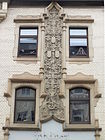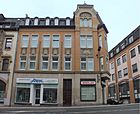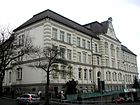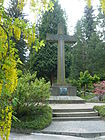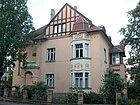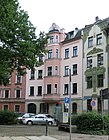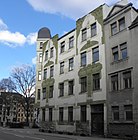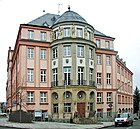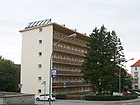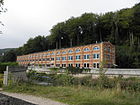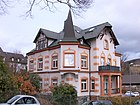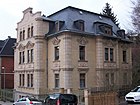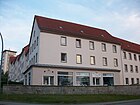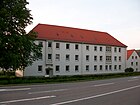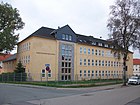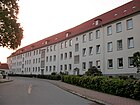List of cultural monuments in Aue (Saxony)
The list of cultural monuments in Aue contains the 221 buildings (architectural monuments) and facilities (garden monuments) selected for monument protection . The overview is based on the list of cultural monuments of the Free State of Saxony from 2014.
The cultural monuments of the Alberoda district , which formerly belonged to Aue , now form a separate list .
Overview
- in alphabetical order according to the local area or city district (colloquially also district), followed by the address -
In addition to the plain text information in the list, the following abbreviations were used:
- for the district:
- Ah = capercaillie ; ; Ei = Eichert ; Nd = Neudörfel ; Np = low pan handle ; Sz = city center, Ze = cell ,
- for the official justification for inclusion in the list of monuments:
ah = interesting from an architectural point of view; bh = significant in terms of building history; bk = architecturally valuable; eg = valuable in terms of urban or local development history; eh = interesting in terms of railway history; lp = shaping the landscape; ob = significant in terms of local history, op = characterizing the townscape, sh = significant in terms of urban history, Sw = rarity value, th = significant in terms of technology history; wh = important in economic history
The statements in quotation marks are taken directly from the list of monuments.
| ID | District | Address /
location |
Official name | official reason |
Picture and description |
|---|---|---|---|---|---|
| 08957426 | Ah | At the goods 24 | Residential stable house , side building and barn of a three-sided courtyard with paving , two courtyard trees, the remains of the building on the west side and courtyard wall | Oh; bra | "Authentically preserved, widely visible and typical regional farm in a historical location", the main part was built around 1860 to 1870, the core structure dates from earlier centuries. |
| 08957511 | Ah | Bockauer Talstrasse 15 | Villa Reich (without extension), sculpture collection and outbuildings with fencing, paving , garden with old trees and garden shed | Oh; bra; lp; significant in terms of corporate history | The Swiss- style house was built in 1899, a coach house in 1900 and the garden house around the same time. The first statue dates from 1920. - The house was built by the Auer quarry owner Reich. |
| 08957512 | Ah | Bockauer Talstrasse 22/24 | AG Saxon Works; eh. Wood grinding shop Auerhammer with: production building, office building, ancillary building, pipeline, pedestrian and pipeline bridge over the Zwickauer Mulde, rake house with raid and service ditch | th; bra | The factory hall was built between 1890 and 1892, the office building around 1920. |
| 08957425 | Ah | Brückenstrasse 12 | Schweizerhaus; an inn from 1884 (without an eastern extension) consisting of a hall, two extensions and a bowling alley | Oh; kg; bra | The building is a typical Wilhelminian amusement park in historical half-timbered houses . A retail store and a service facility are among the users (2015). |
| 08957430 | Ah | Brueckenstrasse 14 | Residential house (without extension) in half-open development; 3rd quarter of the 19th century | bra; sh | "Simple, solid and typical rural building from the beginning of the Wilhelminian era in largely original condition" |
| 08957428 | Ah | Muldenstraße 1 | Residential house in open development; as a remnant of the mechanical weaving mill Auerhammer | Oh; bra (rare barrel roof) | The former home of the weaver Lilienfeld dates back to 1835, in 1837 it received its facade decoration. |
| 08957534 | Ah |
|
Merchant's cave; Mining monuments Aue | th | laid out as a search tunnel between 1556 and 1556
"Significant testimony to the old mining industry" |
| 08957503 | Ah | Ricarda-Huch-Strasse 15 | Villa Lange; Factory owner's villa with barn from 1871 | bk; bra; Oh | "Representative, multi-part building in the Swiss style as a testimony to upper-class living culture" |
| 08957423 | Ah | Wettinerstraße 108 / Hammerplatz | Auerhammer mansion | Oh; bra; th | The half-timbered house served as the Auerhammer's administration building . After dendrological investigations, the year of construction was determined around 1663. The half-timbered house could be restored at the end of the 20th century. |
| 08957505 | Ah | Zschorlauer Strasse 3 | Old school Auerhammer; Year of construction 1876, with extension | Oh |
simple testimony of the earlier school system. In the 21st century it is used as a school for social services. |
| 09304895 | Ah | Zschorlauer Straße 3: in front of it | War memorial to the First World War; Erected around 1920 | Oh | The rather inconspicuous war memorial made of sandstone on the meadow in front of the school building honors the dead of the First World War from the former community of Auerhammer. It is subdivided into the years 1914, 1915, 1916 and 1917 and contains the names of 42 people. Under each year are the names, dates of birth and death of the people. However, the inscriptions are hardly legible. Until 1946 there was this saying on the base: “You gave her everything, your life, your blood // You gave it up with joyful courage // For us! The grateful residents of Auerhammer. ”Shortly after the end of the Second World War, the Soviet occupying forces had the inscription abraded. |
| 09305277 | Ah | Zschorlauer Strasse 58 | Emergency church; Year of construction 1952 | bra; significant socio-historical evidence of the post-war period |
Architect Otto Bartning
|
| 08957464 | egg | Bergfreiheit 1 | Rachals'scher Bergkeller; Pit; Hunter; Mining monuments floodplain;
Stolln and mountain cellar of a former hut house |
Oh; Significant in mining history |
The monuments date from the 1660s. After extensive expansion of the Rachals'schen Bergkeller with the hut house, the complex has been used as a city museum since the end of the 20th century.
Part of the tunnel is integrated into the exhibition. The keystone of the White Earth Zeche St. Andreas and the measure stone of God's blessing pit belong to the same monument number . |
| 08957548 | egg | Bockauer Straße, opposite the confluence with Schreberstraße | Müller monument | Oh; historically significant | The memorial stone with a relief plate for Karl August Müller erected in 1936, together with a smaller green area, is a memorial for the allotment garden movement ( allotment gardens ) during the Wilhelminian era . |
| 08957471 | egg | Brünnelweg | Errant Stolln; Errant treasure trove; Mining monuments Aue | Oh; relevant to mining history | The adit of the errant treasure trove, which was excavated in 1664, was once the richest Auer tin mine. |
| 08957519 | egg | Buchenweg 30 | eh. Reich Music School | bra; Oh | The building complex houses the Heidelsberg School (Heidelsberg elementary school). The three-wing complex on the Heidelsberg is largely authentically preserved. It borders the city park and is assigned to the traditional Heimat style of the National Socialist era. In 1964, the POS Arthur Becker moved into the building complex , after the fall of the Wall the building served as a primary school and was named Heidelsberg School because of its location . In 2017 the school moved to the former Pestalozzi-Strasse on Schwarzenberger Strasse, which had been vacant since 2012 and was renovated by the city for around 2.2 million euros . There are still no new ideas for use for the building complex on the Heidelsberg, which is in great need of renovation. |
| 09300146 | egg | Parkstrasse 50 | Individual monuments of the city park and park attendant (aggregate): Excursion restaurant with terrace and Lorenz pavilion | bra; Oh; sh | “Restaurant in an exposed location; Staffagebau " |
| 08957470 | egg | Park path | Forest boundary stones on Heidelsberg in the vicinity of a tunnel mouth hole (1840) | Oh; rh | "Evidence of a historical forest cultivation" |
| 08957469 | egg | Park path | Upper Vestenburger Stolln; God's blessing treasure trove; Mining monuments Aue: tunnel without reconstructed mouth hole and without new chews from 1680 | th; Oh |
|
| 08957506 | Nd | Zschorlauer Strasse | Tauschermühle : Residential and mill building, barn and courtyard tree of a three-sided mill on the Zschorlaubach; Complex from 1820 | bra; Oh |
“A relatively rare pre-industrial rural ensemble with many original details preserved in Aue”; The inn on the street was demolished in 2014/2015. The remains of the mill building can be recognized by a natural stone foundation, the barn and other buildings are still preserved (as of October 2019), but some of them have already collapsed and secured with a solid wire fence all around. |
| 08957507 | Nd | Zschorlauer Strasse | Castle to the exchange mill ; Inaugurated around 1905 | bra; Oh |
“Restaurant with a hall; stately construction; largely preserved "
Although the restaurant was still on the list of monuments in August 2014, it was completely demolished in 2014/2015. It was gradually demolished due to the lack of an operator . |
| 08957508 | Nd | Lower way | Mountain blessing III; Mining monuments Aue
Tunnel mouth of the wolframite mine Bergsegen III (1937–1939); 1939–1941: Construction of the extraction and processing (mining plant part); as marked on the mouth hole 1938 |
Oh; high relevance to mining technology | "The last remnant of the main shaft system, significant testimony to the Zschorlauer wolframite mining, which was promoted in the course of the self-sufficiency efforts of Nazi Germany " |
| 08957256 | Np | Hakenkrümme , kilometer 8.161 and 8.33 | Railway bridges over the Schwarzwasser , including abutments and adjacent fortification and bank retaining walls; Inaugurated in 1884 | eh; bra | "Two railway bridges on a curved floor plan" |
| 08957660 | Np | At the crook of the hook | Old cemetery of the blue paint factory: cemetery chapel (morgue) and enclosure wall | Oh; bra | With the completion of the chapel (then outside the cemetery area) officially opened in 1890. Burials took place here in earlier times. The cemetery has an area of 640 m², two thirds of the area was used for burials. The number of burials was never very large, three people were buried in 1934 and two in 1935. The last funeral took place here in 1954.
At the request of the residents, the cemetery was moved to cell in 1923 . The transfer of ownership to the parish of Aue -zelle took place as a gift of the blue color work to the parish, which looked after it here until 1972. After that it was abandoned because the factory set up a paint store on the site. All graves were leveled, and the community fulfilled ongoing contracts by moving them to the municipal cemetery on Schwarzenberger Strasse. In 1990 the new management of the Nickelhütte cleared the paint store and leased the site to a trader on short notice. Since the end of the 20th century, the area has been used as a parking lot for the nearby quarries. “Modest, but historically significant plant; simple testimony to the sepulchral culture also of cultural-historical value, the typical chapel also laid out with a certain architectural value by members of the works and relatives of the former blue paint factory " |
| 08957257 | Np | At the Hakenkrümme 1 | Hookenkrümme hydroelectric power station ; Turbine hall with technical equipment, including two turbine sets with generators and control room, still piped water supply, water lock with overflow, water tunnel and culvert ; Associated armed with intake structure and subsequent water tunnel with water castle in the municipality Lauter-Bernsbach | th; bra; lp | The facility was built in 1924/1925.
"Significant certificate for the Aues electricity supply, ensemble in good original condition, as the first state hydropower plant to be built" |
| 08957252 | Np | Low Pfannenstiel 1 | eh. Blue paintwork Niederpfannenstiel with numerous individual elements | th; Oh; bra; op | Main building (formerly laboratory building with director's apartment; around 1830) m. subsequent production building (precious and non-ferrous metal smelter; third third of the 19th century); Saalbau (formerly smelting shop; around 1830), formerly gatehouse u. Garden pavilion, canteen building (formerly Hüttenschänke; 1860s); in front of that smaltemagazin , laboratory building, craftsman building u. Machine house m. Turbine, weir u. Works ditch m. Contactor systems, small and large administration building and new administration building |
| 08957429 | Np | Waterway 15 | eh. Villa and office Hermann Günther
Factory owner's villa with lateral office extension; 1906 |
bra; bk | "Richly structured building in Art Nouveau as a testimony to bourgeois living culture around 1900, in good original condition" |
| 08957437 | Np | Waterway 18 | Factory building and chimney, around 1905 | Oh; bra | "Testimony to the industrial development of the city of Aue" |
| 08957550 | Op | at the entrance to the Oberpfannenstiel district (Op): Bärengrund, Kuttengrund intersection | Forest boundary stone from 1718 | Oh; rh | "Important and relatively old evidence of historical forest use and earlier regional ownership" |
| 08957358 | Sz | Alfred-Brodauf-Strasse 2 | Residential and commercial building from 1911 | bk; bra; sh |
The house was probably built for a baker (initials HS ) because it was given a putto at the entrance , holding a pretzel and a bundle of wheat under his arms. In the plaster on the right above the entrance there is the note: Architect Otto Juhrich Leipzig . "Closed development; creatively and technically dignified, high quality and authentically preserved example of urban architecture " |
| 08957460 | Sz | Alfred-Brodauf-Strasse 22 | Residential and commercial building in closed development | Oh; bra; bk | The building complex in the Wilhelminian style was built between 1900 and 1905 and is extraordinarily decorated. Its entrance area, which is designed with fine sandstone in a curved shape, is particularly striking. The owner had it completely renovated in 1994, as can be seen from the sign in the middle of the facade. |
| 09299673 | Sz | Alfred-Brodauf-Strasse 23 | eh. Villa Pope | Oh; tb | The building, inaugurated around 1920 for the entrepreneur Ernst August Papst (1843–1921) in the rear area of the parcel, is designed in neo-baroque forms with a generous semicircular bay window. Since the 1990s, it has housed the ADuva print shop (Auer Druck und Verlag Aue) and eight other users. The building operates under the name of Villa publica pro rebus oeconomics et iuribus et tributis . |
| 08957339 | Sz | Alfred-Brodauf-Strasse 35 | Residential and commercial building in a closed corner building on the Wettinerplatz ensemble | sh; bra; bk | The residential and commercial building is a Wilhelminian style building with a richly decorated facade and was built after 1900. |
| 08955647 | Sz | Altmarkt 1 | Hotel Blauer Engel | Oh; sb; op |
Hotel with restaurant (without additions on Schneeberger Straße and in the courtyard) in a closed corner building with a representative side facing the market square
The foundation was built around 1663. |
| 08957371 | Sz | Altmarkt 5 | Residential and commercial building in closed development | sh; bra | “Building complex without side wings on Marktgässchen; stately, urban ambitious clinker building on the old market " |
| 08957359 | Sz | Altmarkt 12 | eh. Schocken department store | sh; bra |
“Department store in closed corner development; high-quality urban building in a central location on the market, part of the Schocken department store chain "
After the fall of the Wall, Deutsche Bank renovated the building and has been using it since then together with the Barmer Ersatzkasse . "Early, authentically preserved example of a department store in the region" |
| 08957360 | Sz | Altmarkt 14 | Residential and commercial building from 1909 | sh; bra; bk |
"Closed, high-quality metropolitan building of the fading factual historicism in a central location on the market"
Between 1952 and 1990 the building housed the Wismut department store . |
| 08957361 | Sz | Altmarkt 16 | Residential and commercial building from 1909 | op | "Closed, high-quality metropolitan building in a factually reduced, Art Nouveau- influenced late historicism in a central location" |
| 08957378 | Sz | Anton-Günther-Platz on Thomas-Mann- and Lessingstraße | Anton-Günther-Platz: fairground with retaining walls, railings, pillars, stairs, integrated toilets, row of trees (chestnuts) at Th.-Mann-Str. and trees surrounding the slope | sp; sh; sb | As part of a job creation measure, thousands of people laid out the square, which was later named after the Erzgebirge songwriter and poet Anton-Günther and inaugurated in 1937, within a year . He was u. a. an urban community facility of the Nazi era intended for parades . After the fall of the Wall, a mini-skate facility was built in its northern area (lower picture). |
| 08957401 | Sz | Arndtstrasse 3 | Two-family house in open development | bra; bk; Oh | The building was completed around 1920 (left single building). |
| 09299674 | Sz | Auerhammer Street 1 | Residential and commercial building in a corner and at the top of a closed row development on the river | Oh |
The late historical clinker facing building was completed around 1900.
Because the merchant Schieck had been running a shop here on the ground floor for decades, the entire building has been popularly known since then as “bei Schieck”. The house has been empty since 2017, and was briefly used in 2016. The symbol of a commercial building has been preserved on the roof (left picture). |
| 08957524 | Sz | Auerhammer Street 2 | Former city bank, formerly Sparkasse including figure sculptures | sp; sh; bk |
Sparkasse building in closed corner development (together with the residential building Auerhammerstrasse 2)
Was inaugurated in 1937. The savings bank room has been empty for a few years (as of September 2017). |
| 08957383 | Sz | Auerhammerstrasse 34 | Hut house of the Auer smelting works from the years 1663/1664 (without rear annex); Mining monuments Aue | Oh; bra; sp | The last testimony to the Auer Zinnschmelzhütte, now serves as a residential building |
| 08957315 | Sz | Bahnhofstrasse; Close to the Muldenthal residential and commercial building | eh. King Albert Bridge , built in 1900 | vh; op |
"Stone arch bridge over the mouth of the Black Water "
The structure has been known as the Muldental Bridge since the 1950s . |
| 08957370 | Sz | Bahnhofstrasse 2 | Residential and commercial building (originally residential and factory building ) in a closed corner building from 1891 | sp; sh; sb; bk | It is a “representative, typically historical building with lush, high-quality facades”. |
| 08957369 | Sz | Bahnhofstrasse 4 | Residential and commercial building in closed development | bra; sh | "Metropolitan building with an exciting facade, high-quality details and an unusual stylistic combination" |
| 08957330 | Sz | Bahnhofstrasse 5/ 7 | formerly F. W. Gantenberg lingerie factory | sp: sh; th; bk | Commercial building (originally the administration and mail order company of Friedrich Wilhelm Gantenberg's linen factory ) in a closed development from 1901; Architect Friedrich Fricke from Leipzig; Multiple re-use, including by banks |
| 08957535 | Sz | Bahnhofstrasse 6 | Residential and commercial building in a corner from 1880 | sh; bra; | Well-preserved historical details in the Wilhelminian style |
| 08957331 | Sz | Bahnhofstrasse 9 | Residential and commercial building in closed development with shop fittings and outbuildings | bk; |
High quality architecture; "Authentically preserved building in a prominent location"
A particularly eye-catching detail is the wrought-iron entrance gate, executed by the blacksmith's shop - Eisenconstructionen Ferd. Kayser from Leipzig. |
| 08957324 | Sz | Bahnhofstrasse 13 | eh. Café and pastry shop Temper |
“Coffee house extension in closed development with preserved interior design; Part of the building that has been designed in a manner typical of the time and is largely preserved in its original form and is used as is typical of a large city "
Its use as a café was followed by use as a dance palace in the 1960s and 1970s . Only partially used by a snack bar since 2014. |
|
| 08957322 | Sz | Bahnhofstrasse 16 | eh. Samuel wool weaving mill with house and factory buildings | op; sh; th | The house was ready for occupancy in 1898, the factory began production in 1900. The weaving mill including the residential building passed into the ownership of the Bauer family in the 1930s, who are now the third generation to run them under the company name of Curt Bauer weaving mill . |
| 08957321 | Sz | Bahnhofstrasse 20/22 | Max Weichhold department store | bra; sb |
The department store , which was built before 1896, was built as a closed development in a final corner location and is a "sophisticated, metropolitan building with objective, reform-oriented architecture, exceptional cubature and location".
The multi-storey building is located directly on the Muldetalbrücke on the Bahnhofstrasse 20 and 22 plots. The facade is decorated with putti and Art Nouveau motifs. Since its inception, it has always served as a department store and is now a fourth generation family business. |
| 08957320 | Sz | Bahnhofstrasse 25 | eh. Hotel Burg Wettin | The building opened in 1904. In the 21st century, the Asian restaurant Hong Kong settled there. | |
| 08957313 | Sz | Bahnhofstrasse 30 | Häusler house later wheelwright, in a semi-open building | st; bra |
The building was started in the 18th century and additions were made in the 19th century. Originally this area belonged to the village ofzelle, which was later incorporated into the urban area with other neighboring villages as the Aue cell .
The house is used as a private residence and is “probably the oldest pre-industrial building in the street and its immediate vicinity”. |
| 08957319 | Sz | Bahnhofstrasse 31 | Residential and commercial building from 1901 in a formerly closed development with a factory extension | bra; bk; sh |
The Trattoria Cavallino is located in the business premises .
"Building with a memorable facade structure"; it is the former A. Baumann textile factory (initials of the client on the facade) |
| 08957476 | Sz | Bahnhofstrasse 37, at the corner of Schillerstrasse | eh. Hotel Kaufmanns Gasthaus ; eh. Chemnitzer Bank-Verein, Aue branch; eh. Commerz- und Privatbank AG | sh |
Office and commercial building in a closed corner location
The building will be occupied by nine different users in the 21st century, including the CDU district and local association, service providers and retailers. |
| 08957466 | Sz | Mountain freedom 11.12 | Hegert's Huthaus; Mining monuments Aue | bra; relevant to mining technology | The hut house in the style of a half-timbered house is dated to 1663. It was built during the time of tin mining on behalf of the trades of the Tiefen Vestenburger Stolln (s) . |
| 08957467 | Sz | Mountain freedom 12 | Brünnel on the mountain freedom; Deep Vestenburger Stolln; God's blessing treasure trove; Mining monuments Aue | Oh; relevant to mining technology | The tunnel was excavated between 1660 and 1668. The fountain house dates from 1706. |
| Sz | on the slope above the city | Schneeberg-Auer Floßgraben | Raft ditch | It is an artificially created moat around 15 kilometers long , on which pit timbers were rafted during the mining era . | |
| 08957393 | Sz | Carl-von-Ossietzky-Strasse 1 | Rental villa (without extension) with retaining wall and fencing in a corner position in open development | sh | The villa, which was completed around 1895, is a "typical, largely authentically preserved example of upscale building and living from the early days of the century". |
| 08957396 | Sz | Carl-von-Ossietzky-Strasse 2 | Residential house in open development, built around 1895 | bra; sh | "Representative residential building of the Wilhelminian era designed in simple elegance and clarity, part of an upscale, villa-like residential area" |
| 08957349 | Sz | Dr.-Külz-Strasse 1 | Residential and commercial building in a corner | bra; op; "Unique architectural jewelry in town" |
The building complex was completed around 1890.
"Original evidence of the Wilhelminian style district development" |
| 08957351 | Sz | Dr.-Külz-Strasse 3 | Apartment building in closed development | bra; Oh |
left building in the picture ; Year of construction around 1895
"Original testimony to residential development from the Wilhelminian era, with Dr.-Külz-Straße 5 unique due to the building decor in the village" |
| 08957352 | Sz | Dr.-Külz-Strasse 5 | Apartment building in closed development | bra; Oh |
Year of construction around 1895
right building in the picture "Original testimony to residential development from the Wilhelminian era, with Dr.-Külz-Straße 3 unique due to building decor in the village" |
| 08957335 | Sz | Dr.-Külz-Strasse 12 | Apartment building in half-open development in a corner; later "smoothed" | Oh; bra; sb | Built around 1900 in baroque style and elaborate execution |
| 09305318 | Sz | (about 150 m north-west of Bad Schlema lower train station) | Railway bridge on the Schwarzenberg – Zwickau line over the Zwickauer Mulde ; 1858 | bra; eh; Sw |
Stone arch bridge with three openings;
"Early and largely unchanged evidence of railway bridge construction" |
| 08957447 | Sz | Eisenbahnstraße 8 | Apartment building in closed development | Oh; | Construction time around 1900 |
| 08957355 | Sz | Ernst-Bauch-Strasse 3 | Residential and commercial building in closed development | bra; Oh | typical example of a contemporary clinker building , dated around 1890 |
| 08957353 | Sz | Ernst-Bauch-Strasse 7a | Residential and commercial building in half-open corner development | Oh; sb; Ah |
stately evidence of urban prosperity; Erected in 1914, the client bore the initials "MB", as can still be seen in the gable.
After the fall of the Wall , an investor bought the building. In the 21st century there is a Turkish restaurant on the ground floor. |
| 08957356 | Sz | Ernst-Bauch-Strasse 10 | Residential and commercial building | bra; Oh |
The building was completed around 1910.
"Typical example of urban architecture in good original condition" |
| 08957357 | Sz | Ernst-Bauch-Strasse 16 | Margarethenstift | Oh; bra |
In the 2010s, the building was used as a municipal day-care center for children between the ages of 6 and 10.
"Former municipal child custody facility; stately building in picturesque forms of the local Renaissance , 1906/1907 " |
| 09302456 | Sz | gardenstreet | Prießnitz gardens , founded in 1906 | Sw; socially significant | Seven garden houses of the allotment garden Naturheilverein Prießnitz e. V. , created between 1906 and approx. 1930, are listed. The garden association has 214 members (as of spring 2015). |
| 08957388 | Sz | Gellertstrasse | Soviet memorial with surrounding green area | Oh | The memorial on a slope is part of a green area and consists of a flat area with three flagpoles, a narrow flowerbed and a square brick obelisk with a mounted flame bowl. A large bronze plaque is screwed onto the downhill side of the obelisk. At the top it shows a five-pointed star with an incorporated hammer and sickle . Below that a symbolic red triangle refers to the identification of political prisoners during the Nazi era . The inscription "Glory and honor to the heroes of the struggle against fascism and war" is incorporated under the corner. The inauguration took place in 1957. |
| 08957386 | Sz | Gellertstraße 5 | Villa with enclosure | bra | Year of manufacture around 1900 The multi-storey building has been used as a municipal day-care center for decades , and the children's facility has been called Adventure Land since the fall of the Wall . The fields of the metal enclosure are remarkable: five different depictions of nature (some multiple) adorn the center of each fence field. The snail can be seen here as an example . The other motifs are: woodpecker on a tree , mouse , duck and cat . |
| 08957387 | Sz | Gellertstraße 9 | Villa with enclosure | bra |
Year of construction around 1902
"Building typical of the time under the influence of youth and Swiss styles "; privately owned |
| 08957444 | Sz | Gerichtsstraße 1 | District court with side building, all retaining walls and entrance gate | Oh; bra; op | Year of construction 1901/1902 |
| 08957445 | Sz | Court Street 3 | eh. Rectory with enclosure, in a corner | bra; op | In the 21st century, the building is the seat of the Evangelical Lutheran Superintendent of Aue, to which the St. Nikolaikirche in the village belongs. The rectory was built around 1800 and was rebuilt and expanded several times until 1900. |
| 08957524 | Sz | Goethestraße 1 | eh. Stadtbank, eh. Sparkasse | sp; sh; Oh; bk; |
Parts of the savings bank premises on the ground floor have been used by a sporting goods supplier since 2015.
“Sparkasse building in closed corner development (together with Auerhammerstrasse 2); representative building that combines tradition and objectivity with memorable figure sculptures related to the building function "(see picture) |
| 08957382 | Sz | Goethestraße 2 | Kulturhaus Aue and Stadtgarten (totality, object 08957477) | Oh; bk |
The house of culture was completed in 1958; it is the seat of the Erzgebirge ensemble Aue . The Thälmann Memorial and the open-air theater also belong to the cultural monument. The open-air stage went into operation in 1962, the monument to Ernst Thälmann with the flag made of exposed concrete behind it was inaugurated in 1972.
"Representative, original down to the last detail, the architecture of the 'National Tradition' combined with modern forms of the city-defining Wismut era" |
| 08957528 | Sz | Goethestraße 5 | eh. town house, new town hall | sp; Oh; sh; bra |
“ Town hall in closed corner development; handsome and representative, typical späthistoristischer , with architectural elements in Renaissance style designed building
It is the second official building of the city, built according to plans by the city architect Max Püschmann, and was inaugurated in 1890. " |
| 08957413 | Sz | Goethestraße 6 | Closed residential and commercial building, built around 1905 | sp | "Stately building with some decor" |
| 08957414 | Sz | Goethestraße 8 | Residential and commercial building in closed development, built around 1900 | bra |
In the top of the gable is the gilded relief of an owl
"Stately building with echoes of the Viennese Art Nouveau of the Secession" |
| 08957415 | Sz | Goethestrasse 14 | Apartment building in closed development; built around 1900 | bra | "Typical example of urban housing development" |
| 08957481 | Sz | Loessnitzer Strasse | Aue station bridge ; Construction period 1935–1937 | bra; op |
The first road bridge from the 1930s was rebuilt in 1993–1995 based on historical documents.
"Faithful reconstruction of Germany's first prestressed concrete bridge " |
| 08957384 | Sz | Marie-Müller-Strasse 20 | Cutlery and silverware factory August Wellner Sons (building shell)
(see also the administration building at Wettinerstr. 64, Obj. 08957529 ) |
bk; sh; th |
"Representative building that characterizes the cityscape as a significant testimony to Auer's industrial development,"
The work was built in three construction phases between 1884 and 1897. The facade facing Marie-Müller-Strasse is richly decorated with sculptural building decorations and will be renovated between 2014 and 2017 in accordance with the requirements of listed buildings. In 2018 [obsolete] parts of the 4th Saxon State Exhibition are to take place on the open-air site and on two floors . |
| 08957435 | Nd | Mittelstrasse 11 | former chair factory Christian Becher | sh; th |
The factory hall (without later additions) was built between 1905 and 1910.
"Powerful testimony to the industrial development of Auer of industrial and urban development-historical quality" |
| 08957379 | Sz | Mühlstrasse 1 | former machine factory Schorler & Steubler | Oh; th | The factory building (without extensions) is a clinker brick building from around 1900. |
| 08957381 | Sz | Mühlstrasse 4 | Substation with transformer station; 1922 | bra; th; Oh | The plant continues to be actively used by the municipal utilities . The building shows elements of Art Deco and Modernism . |
| 08957446 | Sz | Pestalozzistraße 6 | eh. tax office | bra; Oh; locally significant | The baroque- style building, built between 1924 and 1926, has served as a branch of the local court since the beginning of the 21st century . |
| 08957288 | Sz | Pfarrstrasse 13 | House with enclosure, built around 1890 | bra; sh | |
| 08957334 | Sz | Postplatz 1 | Post office with former telegraph building (Poststrasse 2) and enclosure; created in 1912/1913 | Oh; bra; sb | The multi-part representative building shows style elements in historicist forms. |
| 08957314 | Sz | Postplatz 2 | Primary and secondary school Albrecht Dürer with school building, gymnasium and property border to the Muldenufer | The house was inaugurated in 1895. The two symmetrically arranged entrances were - as was customary at the time - designed as separate entrances for girls and boys. That is why the interior has two staircases of the same type, which are decorated with wrought iron railings and mosaics on the terrazzo floor. Since the late 1990s, two floors (basement and ground floor) have been used for school lessons, the side wings accommodate various clubs and the after-school care center for around 60 children. | |
| 08957327 | Sz | Postplatz 3 | Villa Gantenberg | bk; bra; sp |
Factory owner's villa in semi-open development in Art Nouveau with elements of late historicism based on plans by the architect Max Fricke , with rich interior fittings; Erected in 1905/1906.
The villa , which has been converted several times , has been the community center Aue since 1993 , a multi-generation house . |
| 08957328 | Sz | Postplatz 4 | Residential and commercial building on a broken parcel; built around 1900 | sb | "Characteristic building in historical forms" |
| 08957406 | Sz | Poststrasse 5 | picnic | bra; sb | Kiosk; Typical flat roof pavilion |
| 08957405 | Sz | Poststrasse 11/13 | Closed residential and commercial building from 1925 | sb; bra | representative building |
| 08957400 | Sz | Rosa-Luxemburg-Strasse 14/16 | Semi-detached house with enclosure from 1937 | bra | "Testimony to typical architecture of the time in a traditionalist form, largely authentically preserved" |
| 08957368 | Sz | Rudolf-Breitscheid-Strasse 2 | Residential and commercial building in a corner from 1904 | bra; sb | "Metropolitan building with Egyptian architectural jewelry that is unique to Aue" |
| 08957365 | Sz | Rudolf-Breitscheid-Strasse 3 | Residential and commercial building from 1902 | bra | "Stately building with Art Nouveau decor " |
| 08957366 | Sz | Rudolf-Breitscheid-Strasse 4 | Corner residential and commercial building from the end of the 19th century. | bra | "Representative building in an important urban area" |
| 08957365 | Sz | Rudolf-Breitscheid-Strasse 27 | Maschinenfabrik Hiltmann & Lorenz : Production building (without modern rear extensions), built around 1885 | bra; th | "Eh. Maschinenfabrik Hiltmann & Lorenz, essential document of Auer industrial development ”. In the plaster on the right above the southern entrance there is the note: Otto Juhrich Architect Leipzig . |
| 09305371 | Sz | Rudolf-Breitscheid-Straße 27 (nearby)
Route kilometers 51.573 (CA) or 9.830 (SZ) |
Schwarzwasser bridge (built in 1901); Chemnitz – Adorf railway line (C – A); and railway bridge (built in 1910) on the Schwarzenberg – Zwickau line (S – Z) | eh; th | “Two railway bridges branching off from each other across the Schwarzwasser ; constructively versatile testimonials from the development of iron bridge construction " |
| 08957474 | Sz | Schiller Street | Schiller Bridge | vh; bk | Concrete girder bridge, Schillerstraße leads over the Zwickauer Mulde; inaugurated in 1914; renewed after flood damage in 2002 |
| 08957408 | Sz | Schillerstraße 1-3 | Residential and commercial building in a corner | op; |
The three-story corner house was built around 1900 in the neo-Gothic style of the time. At the beginning of the 21st century, the municipal housing company had the complex converted into a senior and handicapped-friendly residential ensemble with its own funds and with funding from the city and state for around three million euros . Because of the monument protection requirements, the windows have been rebuilt in their historical form but triple glazed to ensure noise protection. In the middle of the wing along Schillerstraße, two windows, one above the other, have been removed due to internal structural changes. For this purpose, a facade painter was commissioned to paint the original windows as accurately as possible, which all experts believe has been very successful (see photo on the left). |
| 08957487 | Sz | Schlemaer Strasse 47/49 | eh. State police building, from the 1950s administration of SDAG Wismut ; Year of construction 1927; with memorial plaque for the victims of fascism | Oh; bra | Stately police building including a connecting passage with archway and a smaller police building |
| 08957373 | Sz | Schneeberger Strasse 3/5 | Closed residential and commercial building from 1896 | bra; bk |
"Metropolitan, representative building in an elaborate design"
Users of the ground floor rooms are an optician and a design studio (as of 2016) |
| 08957522 | Sz | Schneeberger Strasse 8 | Semi-open residential and commercial building, built around 1900 | bra |
“Characteristic evidence of urban architecture typical of the time”;
The business premises on the ground floor are used by an optician and a watch / jewelry provider. |
| 08957375 | Sz | Schneeberger Strasse 9 | Residential and commercial building in closed development, without rear building; Erected in 1900 | sp; bra | “ Gothicizing Gründerzeit building ”; Year information in the "parapet mirror second floor" |
| 08957523 | Sz | Schneeberger Strasse 11 | Residential and commercial building in closed development; around 1900 | bra | "Typical example of urban residential and business architecture" |
| 08957329 | Sz | Schneeberger Strasse 14 | Residential and commercial building in closed development; around 1905 | bra; sb | "Typical example of urban architecture under Art Nouveau influence ", "urban significance in the ensemble around Postplatz" |
| 08957333 | Sz | Schneeberger Strasse 15 | eh. Rath's coffeehouse, city café: residential and commercial building in a corner and in closed development (together with Goethestrasse 4); Erected in 1914/1915 | sb; bra; Oh | "Voluminous building in geometric reform style with architectural quality" |
| 08957412 | Sz | Schneeberger Strasse 17 | Residential and commercial building in a corner and in closed development, built in 1912 | op; bra | In this house there is an office of the daily newspaper Freie Presse . |
| 8957537 | Sz | Schneeberger Strasse 23 | Residential and commercial building in a corner and in closed development around 1900 | op; bra | "Example of historic residential development in an urban context" |
| 08955662 | Sz | Schneeberger Strasse 25 | Residential and commercial building in a corner location and in closed development, built in 1905
The year 1900 is noted in the gable. |
bra; bk | "Example of historic residential development in an urban context" |
| 08957411 | Sz | Schneeberger Strasse 27 | Residential and commercial building in a corner and in closed development, built in 1906 | bra; bk |
"Example of stately development in the reform style "
The district management of an insurance company has been using the business premises since the late 1990s . |
| 08957407 | Sz | Schneeberger Strasse 32 | eh. Logenhaus To the three roses in the Ore Mountains | bra; Oh | Laying of the foundation stone on July 13, 1911, inaugurated by the Freemasons in February 1912 . The lodge had between 73 (1913) and 135 (1924) members. In addition, the clubs to the 3 pillars in the Erzgebirge in Eibenstock and Zum Rosenstock in Sachsenfeld in Schwarzenberg / Erzgeb were her. assigned. During the Nazi era , in 1933, the lodge had to be closed. The association Casiono e. V. , which was also dissolved in April 1935. Only after 1945 was the building (expanded in 1924 by a porch and equipped with leaded glass windows ) new uses: exhibition building, headquarters of the Sparkasse, part of the local history museum, and finally the Clemens Winkler Club used the house. It has been empty since around 1991; the city administration is considering demolition. |
| 08957391 | Sz | Schneeberger Strasse 47 |
Villa Gaedt , "House Reutergarten";
Director's villa with terrace garden, enclosure and retaining wall |
op; lh; bk |
The building complex was built in 1912/1913 according to plans by the Leipzig architect Johannes Koppe . It is a “representative building as an upper-class testimony to local prosperity before the First World War ”.
Two consulting companies have been using the building since the 21st century . The wall fountain visible on the street is out of order. |
| 08957493 | Sz | Schneeberger Strasse 82 | Roman Catholic parish church Mater Dolorosa with attached rectory and enclosure | bra; Oh; lp |
The neo-Gothic building complex, church and rectory was on September 26, 1915 inaugurated .
"Ensemble in Gothic style" |
| 08957496 | Sz | Schneeberger Strasse 98 |
Saxon Community Diakonissenhaus Zion , formerly Pillingsches Sanatorium, House Nazareth (totality Obj. 09304772);
Individual monument with: Hospital (without extensions; built in 1893) with a former coachman's house / shed (built 1893–1896) and a wooden pavilion in the garden |
bra; Oh |
"Representative ensemble of historicism with medical-historical significance"
The deaconesses run the “Abendfrieden” nursing home in the historic buildings. |
| 08957326 | Sz | Schulbrücke (between Bahnhofstrasse and Postplatz) | School bridge with the preserved pedestal sculptures and two keystones | bk; op |
Commons : additional images - collection of images, videos and audio files Inaugurated in 1914
|
| 08957325 | Sz | School bridge 3 | Semi-open residential and commercial building from 1922 | bra; Ah | "Of urban development value due to the dominant location at the bridgehead of the school bridge" |
| 08957441 | Sz | Schwarzenberger Strasse | Evangelical-Lutheran St. Nikolai Church and hillside retaining wall | sp; Oh; bra; bk | The neo-Gothic hall church was inaugurated on September 3, 1893. It is the tallest building in the city. |
| 08957363 | Sz | Schwarzenberger Strasse 3 | Residential and commercial building in closed development; Year of manufacture around 1900 | sh; se; bra | "Building that looks like a big city with architectural decorations that are rare for Aue" |
| 08957364 | Sz | Schwarzenberger Strasse 5 | Residential and commercial building in corner location; Completed in 1899 (see inscription gable) | sh; bra | |
| 09305163 | Sz | Schwarzenberger Strasse 6 | Residential building with a dance hall behind it | bra; Oh |
The building complex was built between 1903 and 1905 according to plans by the architect Camillo Günther , a student of Paul Wallot . The first three floors are provided with simple plaster, while the top floor was decorated with white, blue and green glazed bricks. Günther had dispelled the concerns of the building committee about the submitted draft with the following remarks (excerpt): “… As with a tree the trunk is bare at the bottom, but the crown is rich, also with a flower the stem is bare and at the top the blossom in full color and beauty unfolds, furthermore in a person the head is, or at least should be, the most interesting thing in the whole appearance, so here too I wanted to make the attempt to create the ornament as an invigorating part of a building, and I want that Let the top floor act as a surface ornament on the viewer ... The honored council only wants to please see the new schools and baths as well as other urban and state buildings in Dresden, Munich and especially in Berlin. All these buildings are made of plaster with the sparing use of building blocks, are cheap and have a wonderful effect on the eye of the beholder because of the intricacies that they have personally put into them, so that it would only be regrettable if this direction were not accepted in the small town of Aue ... of the Bürgergarten will suitably line up with the not really good facades in Aue. " In the 21st century the association Interdisciplinary Early Support Center Herr Berge eV uses the building on the street. |
| 08957443 | Sz | Schwarzenberger Strasse 13 | Villa, built around 1895 | bra; op | |
| 08957463 | Sz | Schwarzenberger Strasse 30 | eh. I. Citizens' School; Started in 1901 according to the granite cuboid in the base
School with gymnasium and enclosure, Pestalozzi-Gymnasium Aue since the 1980s |
bra; sp; Oh | "Representative monumental building as a testimony to bourgeois educational standards" |
| 08957472 | Sz | Schwarzenberger Strasse 58 | Nicolaifriedhof (aggregate)
Individual monuments: chapel, parenting hall, administrator's house and gate; War memorial as well as 11 family tombs and another grave site of public conservation interest |
bra; Oh; artistic | The administration building is dated 1895, as is the morgue; the chapel was built towards the end of the 19th century. The tombs of various important families were built between 1857 and 1934. |
| 08957258 | Sz | Schwarzenberger Straße 96 (unnamed access) | Huthaus White Earth Colliery with annex and well | Oh; th |
The Huthaus is the above-ground structure of the St. Andreas White Earth Mine . The model of the complex shows the hut house and the fountain.
"Exclusive supplier of raw materials for the Meissen Porcelain Manufactory" |
| 08957389 | Sz | Thomas-Mann-Strasse 4 | Rental villa with enclosure and garden shed; Erected in 1904 as stated on the weather vane | Oh; bra; sb | "Typical building" |
| 08957390 | Sz | Thomas-Mann-Strasse 5 | Rental villa with enclosure; Erected in accordance with the building file in 1896, a reference to the year 1908 on the building | Oh; bra; | "Characteristic testimony of bourgeois architecture in a historicizing design language" |
| 08957394 | Sz | Thomas-Mann-Strasse 7 | Rental villa with enclosure, 1920s | bra | “Reconstruction of a Wilhelminian style villa with expressionist jagged ornamentation typical of the time ” in the closed villa district |
| 08957398 | Sz | Thomas-Mann-Strasse 9 | Factory owner's villa with enclosure; according to the cartouche at the stand bay from 1906 | bk; bra; Oh | "Richly structured building in forms typical of the time between reform style and neo-baroque " |
| 08957399 | Sz | Thomas-Mann-Strasse 11 | Factory owner's villa with enclosure from 1906/1907 | bk; bra; Oh | "Representative building in typical neo-baroque " |
| 08957397 | Sz | Thomas-Mann-Strasse 13 | eh. Villa Kramer; Director's villa from 1921/1922 | bk; significant in terms of industrial history | "Example of architecture typical of the time with influences from Expressionism " The management of Nickelhütte Aue had the monuments restored from the late 1990s and continues to use them as factory buildings together with new buildings on the site. |
| 08957475 | Sz | next Wehrstraße 5 | Transformer station from 1932 | Oh; th; bra; Sw | "Sophisticated testimony to the development of urban infrastructure" |
| 08957338 | Sz | Wettiner Platz 2 | Apartment building in closed development, built around 1905 | sb; sh; bra | "Part of the Wilhelminian style residential ensemble around Wettinerplatz, largely preserved in its original form " |
| 08957337 | Sz | Wettiner Platz 3 | Apartment building in closed development, built around 1900 | sb; sh | "Typical part of the ensemble around the semicircular Wettinerplatz" |
| 08957336 | Sz | Wettiner Platz 4 | Apartment building in a corner and in a closed development | sh; bra | "Part of a representative Wilhelminian-era square in an important urban planning position" |
| 08957340 | Sz | Wettiner Platz 5 | Tenement house (around 1895) with coach house in closed development | sh; se; bra | "Part of the imperial building ensemble of Wettinerplatz, largely preserved in its original form" |
| 08957341 | Sz | Wettiner Platz 6 | Apartment building in closed development from 1905 | sh; se | "Part of the imperial building ensemble around Wettinerplatz" |
| 08957372 | Sz | Wettinerstraße 2 | Hansa-Haus: residential and commercial building in a corner; according to the inscription on the left door jamb from 1936 | sh; bra; bk | "Unique testimony in the place under the style influence of the New Building and the Heimatschutz Style " |
| 08957376 | Sz | Wettinerstraße 2a / 4 | Ernst Gessner textile machine factory , formerly Holbergsche bleaching and finishing company; the factory building was built before 1900, the side building in the first half of the 19th century. | bra; Oh | An investor acquired the factory halls, which had initially been vacant since the 1990s, renovated the building and opened a shopping center in it. The outbuildings on the street were also included in the center. The right picture shows the number 2a (the tower of the former bleaching plant), the left picture corresponds to the number 4. |
| 08957455 | Sz | Wettinerstrasse 15 | eh. Café Carola (1898) and the Carolatheater-Lichtspiele, opened as a social hall around 1902
Residential and commercial building in closed development with a cinema hall attached to the courtyard |
Oh; kh; bra | "Typical example of urban residential and business architecture, first cinema in Aue" |
| 08957342 | Sz | Wettinerstrasse 33 | Apartment building in closed development in a corner from 1903 | sh; se; bra; bk | "Part of the representative facility of Wettinerplatz" |
| 08957431 | Sz | Wettinerstrasse 39 | Semi-open apartment building, around 1900 | sb; bra; Oh | "Typical clinker building" |
| 08957347 | Sz | Wettinerstrasse 40 | Residential and commercial building in closed development, built around 1895 | bra; sh | "Typical example of Wilhelminian style residential development with an original facade structure" |
| 08957346 | Sz | Wettinerstrasse 42 | Residential and commercial building in closed development, built around 1895 | bra; sp; sh | "Part of the Wilhelminian-era development across from Wettinerplatz" |
| 08957345 | Sz | Wettinerstrasse 44 | Residential and commercial building in closed development, built around 1895 | bra; sp | "Part of the Wilhelminian style development around Wettinerplatz" |
| 08957416 | Sz | Wettinerstrasse 45 | Half-open apartment building, around 1910 | sb; bra | "Defining the townscape in corner situation at the bridgehead" |
| 08957344 | Sz | Wettinerstraße 46 | Apartment building in closed development; around 1895 | sp; sh; bra | "Part of the Wilhelminian-era development across from Wettinerplatz" |
| 08957417 | Sz | Wettinerstrasse 47 | Apartment building in closed development; Year of construction 1901 | bra; op | "Stately Wilhelminian style building with elaborate architectural decorations" |
| 08957343 | Sz | Wettinerstraße 48 | Residential and commercial building; around 1895 | bra; sp | "Part of the Wilhelminian style development around Wettinerplatz" |
| 08957420 | Sz | Wettinerstrasse 55 | Semi-open residential building, around 1925 | bra | "Typical example of urban residential building with traditional motifs" |
| 08957421 | Sz | Wettinerstraße 57 | Apartment building in open development; around 1900 | bra | "In design unit with Wettinerstraße 59, Baroque style residential building from the early days " |
| 08957422 | Sz | Wettinerstrasse 59 | Apartment building in open development; around 1900 | bra | "In a design unit with Wettinerstraße 57, Baroque-style residential building from the early days " |
| 08957419 | Sz | Wettinerstraße 61 | formerly the factory of Hutschenreuter & Co., built in 1912 | ih; wh | The factory was made up of three components. After reunification, these were converted into the administrative headquarters of the Au city administration. The picture shows the former administration building directly on Wettinerstr. |
| 08957529 | Sz | Wettinerstrasse 64 | Administration building of the former cutlery and silver goods factory August Wellner Söhne ; Construction period 1922–1924; Architect Johannes Koppe from Leipzig | bk; ih; wh |
After Wellner's expropriation, the house with the “Wächter-Löwen” served as the administrative headquarters of the Aue district , and after the fall of the Wall, the district office moved here. The former factory outlet on the ground floor is used as a showroom.
|
| 08957514 | Ze | Agricolastraße 4 | Apartment building | bh, whether |
Individual monument of the Wismut settlement:
Three-storey building ensemble with three entrances on Kobaltplatz in linear construction, built between 1955 and 1957. Individual, stylized decorative ornaments on the subject of nature are incorporated into the plaster above each house entrance. Together with Kobaltplatz 9/11 (see also material document - Obj. 09304769, same address); characteristic component of a new housing estate from the 1950s with traditional stylistic features; largely authentically preserved |
| 08957302 | Ze | Agricolastraße 5 | Primary school Aue-cell; Inaugurated in 1960 | sp; Oh |
School building with tower-like high-rise part; representative large building
The elementary and middle school (called itself high school) was extensively renovated and modernized in the 2000s. The Erzgebirge Aue football club also has its headquarters here. |
| 09304950 | Ze | Agricolastraße 9, 11 | Apartment building, block from 1956
see also Glück-Auf-Weg 1, 3 |
bra; Oh; high urban quality | Single monument of the Wismut settlement: three-storey block across a corner with four entrances (see also Obj. 09304769, Agricolastraße 4 ); characteristic part of the new housing estate of the 1950s with traditional style features and individual jewelry ornaments |
| 08957303 | Ze | Agricolastrasse 13 | eh. Single dormitory from 1960 | bra; op |
Residential building (arcade house); Unique evidence in the place in the style of international modernism
The city administration now maintains a home for homeless citizens in the building. |
| 09304943 | Ze | At the train station | Aue station | eh; th | Chemnitz – Adorf railway line; Schwarzenberg – Zwickau railway line, from the beginning of the 19th century
Water crane in the station entrance as a testimony to the steam train operation in Aue |
| 08957483 | Ze | At the train station 11 | Manor Klösterlein , 18th and 19th century | bra | Manor house of a manor (1816) with coach house and gate wall (18th century)
Pre-industrial construction and type of construction according to plans by Johann Traugott Lohse |
| 08957484 | Ze | At the train station 12 | eh. Villa Röll ; New manor house of the Klösterlein manor; Alberoda lantern man with enclosure | sh; bra; Oh | All three parts of the building date from 1876, two of which probably served as a coach house and gatehouse. The villa has been in use by the Kircheis company since the 1990s and "is a unique building in the romantic castle style for Aue ." |
| 09304949 | Ze | Bergmannstrasse 17/19/21 | Bismuth settlement, established in 1955 | Oh; sb | The apartment building is part of the monument ensemble, to which other houses on Bergmannstraße belong (No. 23/25/27/29, 31/33/35) and the Agricolastraße 4 building . All of them were made in the early 1950s. The picture shows the detail of an entrance. |
| 09304947 | Ze | Bergmannstrasse 23/25/27/29 | Individual monument of the Wismut settlement, completed in 1956 | bra; Oh; sb | "Three-storey block of houses with four entrances in closed development, a characteristic part of the new housing estate of the 1950s with traditional stylistic features" |
| 08957532 | Ze | Bergmannstrasse 31/33/35 | Individual monument of the Wismut settlement, completed in 1956 | bra; Oh; sb | “Three-storey block with three entrances; characteristic part of the new housing estate of the 1950s with traditional style features " |
| 09305351 | Ze | Clara-Zetkin-Strasse; Railroad Crossing | Luck-on-barrier;
Po 10 (barrier post 10); Chemnitz – Adorf railway line (formerly); Schwarzenberg – Zwickau railway line; |
Sw; Oh; th | The railway guard's house (barrier post building) from 1925 including technical equipment and mechanical barrier system for the level crossing at Clara-Zetkin-Strasse is one of the few barriers in Saxony that has survived. |
| 08957661 | Ze | Clara-Zetkin-Strasse | Retaining wall at the level crossing on the Chemnitz – Adorf and Schwarzenberg – Zwickau railway lines | op; eh |
probably built between 1855 and 1858;
"Mighty slope reinforcement" |
| 08957287 | Ze | Clara-Zetkin-Strasse 2 | Residential and commercial building in half-open development and in a corner location; 1897/1898 | sb; bra | It is a "stately, multi-part structure ... on the bridgehead". |
| 08957286 | Ze | Clara-Zetkin-Strasse 11 | Heinze-Gut | sp; Oh; scientifically and documentarily interesting | Residential stable house with two extensions and a heist as well as a barn of a three-sided courtyard converted into a training workshop ; the buildings date from the 18th and 19th centuries. |
| 08957285 | Ze | Clara-Zetkin-Strasse 14 | eh. Rathaus Aue cell in open development | sh; bra | The brick building was built in 1893. Since the late 1990s it has served as part of the administrative headquarters of the Westerzgebirge waterworks. |
| 08957253 | Ze | Clara-Zetkin-Strasse 56 | Residential house of a cottage industry in open development | “Typical, largely original and with relatively seldom preserved half-timbering; An example of this type of building received in the ground floor area, part of the old Zell village structure " | |
| 08957298 | Ze | Clara-Zetkin-Strasse 58 | Rock cellar at a former inn; | Oh; significant in terms of mining history | |
| 08957296 | Ze | Clara-Zetkin-Strasse 59 | Residential house of a former three-sided courtyard with a Heisten retaining wall and granite staircase | bra; se; sh | "Typical, largely authentically preserved part of a small farm as well as the old Zell town structure" |
| 08957297 | Ze | Clara-Zetkin-Strasse 63 | Stable house and barn of a two-sided courtyard ; both third third of the 19th century | sh; se; | |
| 08957254 | Ze | Clara-Zetkin-Strasse 67 | Residential stable house and side building of a two-sided courtyard ; second third of the 18th century | bra; sh | "Typical for the region, largely authentic with rarely preserved half-timbering (in the ground floor area) traditional small farm, part of the old village structure" |
| 08957317 | Ze | Dr.-Otto-Nuschke-Strasse 1 | Residential and commercial building in open development | op; Oh; bra | former restaurant of the now demolished municipal slaughterhouse and cattle yard; Erected between 1904 and 1906 |
| 08957316 | Ze | Dr.-Otto-Nuschke-Strasse 2 | Apartment house in open development and in a corner | op; Oh; bra | Construction period 1905–1908 |
| 08955381 | Ze | Dr.-Otto-Nuschke-Strasse 3 | Residential and commercial building in open development | op; Oh; bra | Building complex from 1904–1906; eh. Administration building of the municipal slaughterhouse and cattle yard |
| 08957486 | Ze | (Near the stadium) | Railway bridge over the Lößnitzbach for the Chemnitz – Adorf route;
Completed in 1926, including abutments and fortified dam flanks |
th; et | "Civil engineering structure typical of the time" |
| 08957480 | Ze | Erdmann-Kircheis-Strasse 13, 15 |
Church work ; eh. Sheet metal working machine factory Erdmann Kircheis
Production building, factory hall and the associated hall for storing machine models on the other side of the Zwickauer Mulde |
th; sh; bra | The various parts of the factory were built in 1880 (warehouse; across the Mulde), 1893 (production hall), 1910 (assembly hall) |
| 08957482 | Ze | Erdmann-Kircheis-Strasse 17 | eh. monastery church cell and cemetery (totality) | rh; sh; kh; bra |
Individual monuments church (1173), organ in the church (1860, renovated until 2016), church window (1892), altar (second half of the 17th century), enclosure and hereditary burial of the Klösterlein manor (Röll family; end of the 19th century; see Image),
"Relic of the first monastery settlement in the Western Ore Mountains and in the core the oldest building in the city and region, interesting equipment and structural development"; "Artistically, scientifically and historically of high value" |
| 08957295 | Ze | Gabelsbergerstraße 4 | villa | Oh; bra | The building was built around 1890. |
| 08957294 | Ze | Gabelsbergerstraße 6 | Villa Stahl, with a front garden, fence and archway | bra | Year of construction 1908 |
| 08957293 | Ze | Gabelsbergerstraße 8 | School building in a corner with a gym, connecting corridor and enclosure | Oh; bra; op | Today's Clemens-Winkler-Gymnasium was built between 1909 and 1911. |
| 08957290 | Ze | Gabelsbergerstrasse 36 | eh. Agricultural school Aue with enclosure and walls, valley-side garden and the associated staircase on the slope | Oh; bra; op | < The school building was built in 1926/1927.
"Stately example of a school building from the 1920s in neo-baroque forms" |
| 08957289 | Ze | Gabelsbergerstrasse 42 | Multi-family house in open development with fencing | Oh; bra; op |
The building was completed around 1900.
"Stately building with Neo- Rococo decor" |
| 08957427 | Ze | Gallery path 3 | Apartment building with open space and group of trees; Terraced house with large wooden gallery and open staircase | bra; also relevant in terms of social history | The row house was built around the middle of the 19th century, the apartment building in the third quarter of the 19th century. |
| 08957292 | Ze | Geschwister-Scholl-Strasse 14 | eh. Association trade school in open development with surrounding old trees and remnants of fences | sb; Oh; wh |
The building, erected in 1927 according to the information on the facade, has been used as House 2 of the Clemens-Winkler-Gymnasium since the end of the 20th century.
"Stately and traditional, baroque-oriented building" |
| 09304950 | Ze | Glück-Auf-Weg 1, 3 (see also Agricolastraße 9, 11) | Individual monument of the Wismut settlement (totality, Obj. 09304769, Agricolastraße 4 ) | bra; Oh; | "Three-storey corner block with four entrances", completed in 1956 |
| 09304953 | Ze | Glück-Auf-Weg 4/6/8/10 (right picture)
(Location) , 12/14/16/18 (left picture) |
Individual monument of the Wismut settlement (totality, Obj. 09304769, Agricolastraße 4 ) | bra; Oh; | “Two-story line of houses with eight entrances; two blocks connected by garage construction; Forming closed development, with traditional style elements " |
| 09304951 | Ze | Glück-Auf-Weg 5 / 7/9/11/13/15 | Individual monument of the Wismut settlement (totality, Obj. 09304769, Agricolastraße 4 ) | bra; Oh; | “Three-story block with six entrances; characteristic part of the new housing estate of the 1950s " |
| 09304952 | Ze | Glück-auf-Weg 17 | Individual monument of the Wismut settlement (totality, Obj. 09304769, Agricolastraße 4 ) | bra; Oh; | "Two-story, detached house in open development", built 1955–1957 |
| 08957291 | Ze | Kantstrasse 2 / Am Zeller Berg | Church (with furnishings) as well as church yard and enclosure with relief plaque | sh; sp; sb | The Roman Catholic Peace Church Aue -zelle in Art Nouveau style was inaugurated in 1914. It contains a copy of the historically significant plaster scratch painting from the 13th century from the church of the little monastery cell. |
| 08957517 | Ze | Cobalt Square 1/3/5 | Individual monument of the Wismut settlement (see also Obj. 09304769, Agricolastraße 4 ) | bra; Oh | Three-storey block with three entrances from the years 1955–1957; characteristic part of the bismuth settlement with traditional stylistic features |
| 08957551 | Ze | Cobalt Square 7 | Individual monument of the Wismut settlement (see also Obj. 09304769, Agricolastraße 4 ) | bra; Oh | Three-story, detached house in open development from the years 1955–1957; characteristic part of the bismuth settlement with traditional stylistic features |
| 08957515 | Ze | Cobalt Square 9/11 | Individual monument of the Wismut settlement (see also Obj. 09304769, Agricolastraße 4 ) | bra; Oh | City block (apartment building) with two entrances from the years 1955–1957 |
| 08957516 | Ze | Cobalt Street 1/2/3/4 | Individual monument of the Wismut settlement (see also Obj. 09304769, Agricolastraße 4 ) | bra; Oh | Three-storey block with four entrances and front gardens from the years 1955–1957 |
| 08957301 | Ze | Lindenstrasse 26/28/30/32 | Apartment houses in closed development with fencing; Completed in 1926, name of the residential complex: 'Lindenhof' | Oh; sh; bra | "Example of the Baroque architectural language with expressionistic style influences" |
| 08957312 | Ze | Loessnitzer Strasse 1 | eh. Hotel Zur Eiche | Oh; bra | Residential and commercial building (built in 1900) with inscription plaque (added in 1928); also served as the city's traffic office for several years. The plaque refers to the founding of the Erzgebirgsverein in this building in 1878. |
| 08957308 | Ze | Lößnitzer Strasse 25/27 | Individual monument of the Wismut settlement (see also Obj. 09304769, Agricolastraße 4 ) | Oh; bra | Three-storey house with two entrances to the housing estate; together with Robert-Schumann-Straße 2 from the years 1955–1957 |
| 08957307 | Ze | Loessnitzer Strasse 29/31/33 | Individual monument of the Wismut settlement (see also Obj. 09304769, Agricolastraße 4 ) | Oh; bra | Three-storey house with two entrances and a free-standing house from the years 1955–1957 |
| 08957310 | Ze | Prof.-Richard-Beck-Strasse 1 | eh. Miners Polyclinic and Electroplating, built in 1955/56 | Oh; sh; op | "Stately part of a bismuth settlement in traditional architectural style" |
| 08957530 | Ze | Prof.-Richard-Beck-Strasse 3 / 3a | eh. day care center of the Wismut settlement | bra; Oh; sh | The building with traditional stylistic elements was opened around 1955. It is part of the building ensemble of a bismuth settlement. |
| 09304944 | Ze | Robert-Koch-Strasse 30 | Albert Schweitzer School; Building from 1954 | Oh; se; Ah | The school building in open development (without gym extension) is a stately and typical of the time. |
| 08957311 | Ze | Robert-Koch-Strasse 36 | eh. Medical Vocational School "Pavlov"; School building with dormitory from 1954 | bra; Oh | "Multiple angled building in corner position, representative testimony to the traditional architecture concept of the early GDR " |
| 08957304 | Ze | Robert Schumann Straße 1/ 3 | Individual monument of the Wismut settlement (see also Obj. 09304769, Agricolastraße 4 ) | Oh; bra | Four-storey residential and commercial building with two entrances from 1955–1957 |
| 08957306 | Ze | Robert Schumann Street 2/ 4 | Individual monument of the Wismut settlement (see also Obj. 09304769, Agricolastraße 4 ) | Oh; bra | Four-storey residential and commercial building with two entrances from 1955–1957 |
| 08957305 | Ze | Robert-Schumann-Strasse 5 to 13 (odd) | Individual monument of the Wismut settlement (see also Obj. 09304769, Agricolastraße 4 ) | Oh; bra | City block with five entrances and side passage from the years 1955–1957 |
| 08957531 | Ze | Robert-Schumann-Straße 6 to 28 (even) | Individual monument of the Wismut settlement (see also Obj. 09304769, Agricolastraße 4 ) | Oh; bra | Two-storey block with eleven entrances, the segments connected by garages from 1957 |
| 09304945 | Ze | Robert-Schumann-Strasse 15 to 25 (odd) | Individual monument of the Wismut settlement (see also Obj. 09304769, Agricolastraße 4 ) | Oh; bra | Three-storey block with six entrances, the segments connected by garages from 1957 |
| 09304946 | Ze | Robert-Schumann-Weg 1 | Individual monument of the Wismut settlement (see also Obj. 09304769, Agricolastraße 4 ) | Oh; bra | Three-story apartment building (see also Lößnitzer Strasse 25–27) from 1956 |
| 08957309 | Ze | Robert-Schumann-Weg 2 | Individual monument of the Wismut settlement (see also Obj. 09304769, Agricolastraße 4 ) | Oh; bra | Three-story apartment building (see also Lößnitzer Strasse 25–27) from 1956 |
Web links
- Monument overview , zip code area 08 for the West Ore Mountains
- Study for the Unesco World Heritage List; Institute for Industrial Archeology, History of Science and Technology at TU Bergakademie Freiberg
Individual evidence
- The city building authority kindly provided the complete list of cultural monuments based on the official list of the Free State of Saxony; As of May 2015.
- ↑ Brückenstraße 12 in the Aue business directory; accessed on May 21, 2015.
- ↑ Information from the press officer of the town hall Aue-Bad Schlema; October 2019 to user: 44Penguins .
- ↑ Huthaus Upper Veste Burger Stolln and other mining monuments; on www.mineralienatlas.de; accessed on May 21, 2015.
- ↑ Heike Mann: School doors close forever , In: Freie Presse from June 24, 2017; accessed on September 4, 2017.
- ↑ The Tauschermühle complex is now finally history . Public announcements by the city administration of Aue from September 2014.
- ↑ Written information from Auer press spokeswoman Jana Hecker (May 2009) based on a message from the pastor of the Aue -zelle parish (May 7, 2007).
- ↑ Aue phone book: Bahnhofstrasse 25. Accessed on May 21, 2015.
- ^ Bahnhofstrasse 25 in the Auer business directory. Retrieved May 21, 2015.
- ↑ Bahnhofstrasse 37 in the Auer business directory; accessed on May 21, 2015.
- ↑ site Hort Ernst-belly-Str. 16 ; accessed on August 2, 2016.
- ↑ Brief information on the allotment garden association Naturheilverein Prießnitz e. V. on www.aue.de ; Retrieved May 19, 2015.
- ^ Website of the Superintendentur Aue ; accessed on May 26, 2015.
- ↑ The Wellner area in focus . In: Wochenspiegel from March 20, 2015.
- ^ Office of the "Free Press" in Aue: Schneeberger Str.17 ; accessed on May 28, 2015.
- ^ Website of the district office of "Gothaer" >; accessed on May 28, 2015.
- ↑ Information based on texts in the city museum; Spring 2013.
- ↑ Schneeberger Str. 98> “Abendfrieden” nursing home for the elderly in the local telephone directory; accessed on May 28, 2015.
- ↑ Aue, Mosaiksteine der Geschichte , pp. 108/109
- ↑ Address of early intervention center ; Retrieved June 5, 2015.
- ^ Homepage Schule Aue -zelle , accessed on May 19, 2015.
- ↑ School tour on Google Earth , accessed on May 19, 2015.
- ↑ Home SV aue: Agricolastraße 13 ; Retrieved May 19, 2015.









