List of cultural monuments in Blasewitz (A – M)
The list of cultural monuments in Blasewitz includes all cultural monuments in the Dresden district of Blasewitz . Large parts of the district (exceptions are Neugruna and smaller peripheral areas) are in the Blasewitz / Striesen-Nordost monument protection area (in force on March 28, 1997).
Due to the high number of cultural monuments, the list, arranged alphabetically by address, has been divided into the following two sub-lists:
- List of cultural monuments in Blasewitz (A – M)
- List of cultural monuments in Blasewitz (N – Z)
This partial list of cultural monuments from A to M .
Legend
- Image: shows a picture of the cultural monument and, if applicable, a link to further photos of the cultural monument in the Wikimedia Commons media archive
- Designation: Name, designation or the type of cultural monument
-
Location: If available, street name and house number of the cultural monument; The list is basically sorted according to this address. The map link leads to various map displays and gives the coordinates of the cultural monument.
- Map view to set coordinates. In this map view, cultural monuments are shown without coordinates with a red marker and can be placed on the map. Cultural monuments without a picture are marked with a blue marker, cultural monuments with a picture are marked with a green marker.
- Dating: indicates the year of completion or the date of the first mention or the period of construction
- Description: structural and historical details of the cultural monument, preferably the monument properties
-
ID: is awarded by the State Office for the Preservation of Monuments in Saxony. It clearly identifies the cultural monument. The link leads to a PDF document from the State Office for the Preservation of Monuments in Saxony, which summarizes the information on the monument, contains a map sketch and often a detailed description. For former cultural monuments sometimes no ID is given, if one is given, this is the former ID. The corresponding link leads to an empty document at the state office. The following icon can also be found in the ID column
 ; this leads to information on this cultural monument at Wikidata .
; this leads to information on this cultural monument at Wikidata .
List of cultural monuments in Blasewitz
| image | designation | location | Dating | description | ID |
|---|---|---|---|---|---|
 |
Monument protection area Blasewitz / Striesen-Nordost | (Map) | Extremely significant in terms of urban history, urban planning and with a remarkable architectural quality and diversity |
09306381 |
|
 |
Villa with enclosure | Alemannenstrasse 1 (map) |
around 1875 (villa) | characteristic building of the early historicism with echoes of the Swiss house style, still as a country house, striking and typical the open, two-storey veranda with fretwork, valuable building history, as part of the important district of Blasewitz also of importance in terms of urban development history |
09212816 |
 |
villa | Alemannenstrasse 2 (map) |
late 19th century (villa) | as part of the significant Blasewitz district, it is also of importance in terms of urban development history |
09212814 |
 |
Residential house, one of the first buildings in the forest park area, with all the door and window frames in their original state | Alemannenstrasse 4a (map) |
before 1875 (residential building) | Significant in terms of building history and settlement history |
09212825 |
 |
Villa with back building and enclosure | Alemannenstrasse 5 (map) |
before 1879 (villa) | Originally a historic building, in its current form primarily the result of a more recent, objective renovation, significant in terms of building history and, as part of the important Blasewitz district, also of importance in terms of urban development history |
09212818 |
 |
Villa with enclosure | Alemannenstrasse 6 (map) |
around 1875 (villa) | Classic villa type of the Semper-Nicolai-Schule, which was widespread in and around Dresden after 1850, with a strictly symmetrical main facade, with the center emphasized, accents through architectural decorations on the risalits, property primarily of architectural and artistic importance, as part of the important Blasewitz district also of importance in terms of urban development history |
09212817 |
 |
Villa with enclosure | Alemannenstrasse 8 (map) |
around 1875 (villa) | characteristic building of the early historicism with echoes of the Swiss house style, still as a country house, striking and typical the open, two-storey veranda, historically significant, as part of the important district of Blasewitz also of importance in terms of urban development history |
09212819 |
 More pictures |
Rental villa with enclosure | Alemannenstrasse 9 (map) |
marked 1896 (rental villa) | Residential building with historicizing facade design and largely original interior fittings, of architectural value, also significant in connection with the remarkable villa district Blasewitz in terms of urban planning and urban development history |
09217744 |
 More pictures |
Apartment building in open development | Altenberger Strasse 3 (map) |
around 1905 (tenement) | Typical residential building with asymmetrical plaster facade, balcony grilles and decor in Art Nouveau forms, significant in terms of building history |
09213035 |
 More pictures |
Apartment building in open development | Altenberger Strasse 5 (map) |
around 1890 (tenement) | Distinctive historic residential building, with horizontal structure, corner accentuation and architraved window frames, especially significant in terms of architectural history |
09213036 |
 More pictures |
Villa with enclosure | Altenberger Strasse 9 (map) |
1917 (villa) | characteristic example of the objectified architecture after the turn of the century, of architectural importance, also significant as part of Neugruna in terms of urban development history |
09213056 |
 More pictures |
Tenement house with enclosure in open development | Altenberger Strasse 11 (map) |
around 1890 (tenement) | despite a few simplifications, striking Art Nouveau building, revitalization of the façades with curved gables with attachments and head consoles, ground floor with flat bossing, especially in terms of building history, in parts also artistically significant |
09213037 |
 |
villa | Altenberger Strasse 17 (map) |
around 1875 (villa) | Art country house, simple historicist residential building around 1875, but originally preserved, the roof overhangs with fretwork are reminiscent of the Swiss house style, important in terms of building history and, as part of Neugruna, in terms of urban development history |
09212942 |
 More pictures |
Residential and commercial building in open development and corner location | Altenberger Strasse 25 (map) |
1902 (residential and commercial building) | Typical building with plastered facade and natural stone integration, Art Nouveau ornamentation with masks and vegetal forms, significant in terms of architectural history, also of importance as part of Neugruna in terms of urban development history |
09212941 |
 |
Tenement house with enclosure in open development | Altenberger Strasse 43 (map) |
1885/1895 (tenement house) | Historicist corner building that defines the townscape, as part of Neugruna, significant in terms of urban development history |
09213762 |
 |
Residential house group with enclosure in open development | Altenberger Strasse 45; 47; 49 (card) |
around 1910 (residential building) | characteristic example of the objectified architecture after the turn of the century, of architectural importance, also significant as part of Neugruna in terms of urban development history |
09212944 |
 |
Residential house with enclosure in open development | Fishing pier 1 (map) |
around 1800 (residential building) | Axial facade structure, half-hipped roof, next to Schillerplatz 11, probably the oldest building in Blasewitz, significant in terms of building history and local history |
09213763 |
 |
Apartment building with a lower, side extension, in a corner location and closed development | Fishing pier 5 (map) |
1892/1899 (tenement house) | with a shop area on the ground floor, representative and artistically highlighted residential building of historicism, corner emphasized, in particular by eye-catching onion dome, also rich facade decoration, part of the striking Schillerplatz ensemble, important in terms of building history, artistry and urban planning |
09212722 |
 |
Villa with back building, garden and enclosure | Barteldesplatz 1 (map) |
Late 19th century (villa) | Characteristic country house from the second half of the 19th century with echoes of the Swiss house style (wide roof overhangs), significant in terms of building history, as part of the villa suburb of Blasewitz also of importance in terms of urban development
1945–1946 last residence of the writer Hans Löscher , today with a memorial plaque for Löscher |
09212943 |
 |
Villa Reuter: Villa with enclosure | Barteldesplatz 2 (map) |
1893 (villa) | Historic plastered building with curved gable and ornamental framework, further enlivened by fan rosettes, in the so-called old German style , based on the German Renaissance in a broader sense, significant in terms of building history, as a striking work by Schilling & Graebner (building cost 35,000 marks) also artistically valuable, also as part of the significant Blasewitz district is also of importance in terms of urban development history
Today's use by the Dresden Community Foundation |
09212703 |
 |
Haus Höhne: Villa with enclosure | Barteldesplatz 3 (map) |
around 1887 (villa) | In terms of style, most likely refers to the Italian Renaissance, is valuable in terms of building history and, as part of the important Blasewitz district, is also of importance in terms of urban development history |
09212711 |
 More pictures |
Villa Ostermaier: Villa with enclosure | Barteldesplatz 4 (map) |
1908 (villa) | A prime example of the reform architecture after 1900, characterized by objectified buildings with high roofs and few, but accentuating decorations, also sophisticated in terms of design, significant in terms of building history, and as part of the villa suburb of Blasewitz, also of importance for urban development history
Built by architect Karl Emil Scherz , later equipped with a small lantern at the entrance, which was originally attached to the old Augustus Bridge, which was demolished in 1907 |
09212713 |
 More pictures |
Monument to the prodigal son: church square with a centrally located memorial including a small enclosure (church square in two parts, south-western part see Berggartenstraße, Heilig-Geist-Kirche) | Berggartenstrasse (map) |
1892–1894 (Kirchplatz / Kirchpark), marked 1928 (seated statue) | Plaza designed by Max Bertram , monument with a seated male figure on a pedestal, sandstone sculpture by Hans Hartmann-MacLean , complex in terms of design, significant in terms of art and garden art |
09213069 |
 More pictures |
Rental villa with enclosure | Berggartenstrasse 2 (map) |
around 1885 (rental villa) | Characteristic historical building from the late 19th century with forms of the Gothic, quatrains on the side loggia, and the Renaissance, fan rosettes on the stepped gable facing the street, significant in terms of building history, as part of the villa suburb of Blasewitz also of importance in terms of urban development history |
09212678 |
 More pictures |
Rental villa and enclosure in a corner | Berggartenstrasse 6 (map) |
around 1900 (rental villa) | Stately residential building from the Wilhelminian era with a rich, historic facade, in the style of the German Renaissance, somewhat objectified, dominated by bay windows and tail gables, significant in terms of building history and art, as part of Blasewitz also important in terms of urban development history |
09212676 |
 More pictures |
Residential house with enclosure in open development | Berggartenstrasse 10 (map) |
2nd half of the 19th century (residential building) | striking example of a simple, older Blasewitz country house, with wide roof overhangs reminiscent of the Swiss house style, also part of the district, which was and is an important villa suburb, also of importance in terms of urban development history |
09212916 |
 |
Rental villa with enclosure | Berggartenstrasse 17 (map) |
around 1885 (villa) | Stately residential building of the Wilhelminian style with a rich, historic facade, in the style of the German Renaissance, dominated by bay windows, tail gables and a portrayed prominent portal, significant in terms of building history and art, as part of Blasewitz also important in terms of urban development history |
09212935 |
 More pictures |
Haus Hultzsch: Villa with enclosure | Berggartenstrasse 18 (map) |
1892 (villa) | Architecturally striking historical residential building of its time, based in particular on the Renaissance as a style model, significant in terms of building history, and as part of the important district of Blasewitz also of importance in terms of urban development history |
09213005 |
 More pictures |
Villa with enclosure | Berggartenstrasse 20 (map) |
around 1885 (villa) | Architecturally striking historical residential building of its time, based in particular on the German Renaissance as a style model, rear tower building, large ornamental gable facing the street, half-timbered, significant building history, also as part of the important district of Blasewitz also of urban development history |
09213764 |
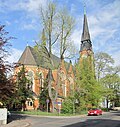 More pictures |
Heilig-Geist-Kirche: Church and church furnishings, plus green church square (two-part, north-eastern part see Berggartenstraße, The Prodigal Son) | Berggartenstrasse 22a (map) |
1891–1893 (church), 1953/1954 (organ), 1892 (relief), 1892–1894 (Kirchplatz / Kirchpark) | the latter including fencing and footpaths paved with ceramic plates on Sebastian-Bach-Straße and Reinhold-Becker-Straße, hall church with tower building, roof turret, retracted choir and sacristy, neo-Gothic brick building with sandstone structure, striking example of church architecture from the end of the 19th century, Architecturally and artistically significant, as an important dominant in the silhouette of Blasewitz also of importance in terms of urban planning, the plaza is of value as a work of Bertram in terms of gardening
In 1887 an independent parish was founded in Blasewitz. Soon afterwards, a new church could be built. The young architect Karl Emil Scherz (1860–1945) emerged victorious from the limited competition that was organized for this purpose. According to his design, construction began in 1891, and two years later the Blasewitz Church of the Holy Spirit was inaugurated. In keeping with the taste of the times, Scherz designed a historicist church building in early Gothic forms, which is obviously based on the little older Heilandskirche in Leipzig-Plagwitz (architect Johannes Otzen). As a brick building with sandstone elements, the Blasewitz church has a very picturesque appearance on the outside, to which the side position of the tower also contributes. The interior shows the type of pillarless hall with a surrounding gallery. An elaborate design once created an atmospheric overall picture that is characteristic of historicism. Numerous colored glass windows particularly contributed to the decoration of the room. The two-lane choir windows, which were completely adorned with figural stained glass, formed a main accent. With thematic reference to the name of the church, they showed the effects of the Holy Spirit in the important events of salvation history. The proclamation to Mary, the birth, baptism and resurrection of Christ as well as the outpouring of the Holy Spirit (Pentecost) could be seen. Four of these windows were made to designs by Alfred Diethe, a student of Ludwig Richter and professor at the School of Applied Arts. The Meissen history painter Conrad Arthur Thomas made the template for the stained glass of the Resurrection window. He also provided designs for the windows of the ship, the sacristy, the baptistery and the bridal hall as well as for figurative wall paintings. The execution of the glass windows, which was financed by foundations, was mainly in the hands of Anemüller Nachf. (Richard Schlein), the Bruno Urban workshop, both from Dresden, was involved. The splendid spatial effect of the historicist holy spirit church has been lost since the extensive renovation from 1969 to 1972 (architect Fritz Steutner). |
09212938 |
 More pictures |
Apartment building in open development | Berggartenstrasse 25 (map) |
around 1885 (tenement) | Historical residential building typical of the time, especially emphasizing the ground floor and the corner, significant in terms of building history |
09213055 |
 More pictures |
Residential complex in closed development | Berggartenstrasse 32; 34; 36; 38 (card) |
around 1895 (tenement) | Late founding, symmetrically designed complex with an approximately U-shaped floor plan, composed of several houses, structure through the entrance axes, design accentuation by means of tower structures, window coverings and central balcony, significant in terms of building history and urban development history |
09213795 |
 More pictures |
Residential and commercial building in a corner and closed development | Brucknerstrasse 1 (map) |
around 1895 (residential and commercial building) | Concise historical building from the end of the 19th century with design demands, dominated by the tower structure and high gables with fan rosettes as elements of the Renaissance, historically and artistically significant, also important as part of the unmistakable Schillerplatz ensemble in terms of urban planning
Schiller pharmacy since 1904, badly damaged in 1945, nationalization of the pharmacy in 1949, which was relocated to Tolkewitzer Strasse 2 around 1960, renovated 1985–1986 |
09212667 |
 |
Residential and commercial building in a corner and closed development | Brucknerstrasse 2 (map) |
around 1895 (residential and commercial building) | striking historicizing building, historically significant, also as part of the striking Schillerplatz ensemble of urban planning importance |
09212668 |
 More pictures |
Marienhof: residential house in open development | Brucknerstrasse 7 (map) |
19th century (residential building) | Simple building with a hipped roof, revitalized by folding shutters, as one of the probably older properties and former school building of Blasewitz, especially important in terms of local history |
09212669 |
 More pictures |
Apartment house in a corner and open development | Brucknerstrasse 17 (map) |
around 1890 (tenement) | Historical residential building typical of the time, in particular the ground floor and the corner emphasized, further occupancy due to lateral, multi-storey veranda, significant in terms of building history |
09212917 |
 More pictures |
Country house | Brucknerstrasse 18b (map) |
19th century (garden house) | probably used as a garden house, as one of the older, still single-storey properties of Blasewitz, especially important in terms of local history |
09212901 |
 More pictures |
Rental villa with enclosure | Brucknerstrasse 22 (map) |
1900 (rental villa) | Stately residential building from the late Wilhelminian era with a rich, historic facade, in the style of the German Renaissance, dominated by the tail gable and bay window, historically and artistically significant, as part of Blasewitz also of importance in terms of urban development history |
09212900 |
 More pictures |
Rental villa with enclosure | Brucknerstrasse 24 (map) |
around 1890 (rental villa) | Stately residential building from the Wilhelminian style with a rich, historic facade, especially in the German Renaissance style, dominated by the gable with ornamental framework and tower structure, entrance as a seat niche portal, in the stairwell original furnishings with painting (as decorative painting), historically and artistically significant, as part of Blasewitz also of importance in terms of urban development history |
09212898 |
 More pictures |
Villa with enclosure | Brucknerstrasse 26 (map) |
around 1895 (villa) | Characteristic clinker brick building of late historicism with different colored stones, designed in the style of Gothic and Renaissance, dominated by the corner tower and risalit including the porch and gable, historically and artistically significant, as part of Blasewitz also of importance in terms of urban development history |
09212890 |
| Apartment house with fencing in open development (Draesekestrasse 1 and Tolkewitzer Strasse 34) | Draesekestrasse 1 (map) |
marked 1885 (tenement house) | Shop installation on the ground floor, typical historical clinker stone construction from the Wilhelminian era, dominated by the corner tower, revitalization through elaborate facade design, historically and artistically significant, as part of Blasewitz also of importance in terms of urban development history |
09213071 |
|
 |
Apartment building in closed development | Draesekestrasse 5 (map) |
around 1895 (tenement) | dominated by a lateral axis with a tower structure, the design and nonetheless independent continuation of the Berggartenstrasse 32-38 complex, together with it forms a striking structural testimony to the development of the town during the time it was built |
09213799 |
 More pictures |
Tenement house with enclosure in open development | Draesekestrasse 12 (map) |
around 1900 (tenement) | The corner building of the Wilhelminian style that defines the townscape with a double tower front to the intersection, significant in terms of building history and urban planning |
09213800 |
 More pictures |
Rental villa with enclosure | Eichstrasse 5 (map) |
around 1890 (rental villa) | Classic villa type of the Semper Nicolai School, which was widespread in and around Dresden after 1850, with a strictly symmetrical main facade, with the center emphasized, accents through the balcony and architectural decorations on the risalit, property primarily important in terms of building history, as part of the important Blasewitz district also of importance in terms of urban development history |
09212904 |
 More pictures |
Rental villa with enclosure | Eichstrasse 6 (map) |
around 1885 (rental villa) | with a distinctive historicizing facade, central projection with balcony and gable, visible fronts restrained and noble at the same time, part of Blasewitz, significant in terms of architectural, artistic and urban development history |
09212903 |
 More pictures |
Rental villa with enclosure | Eichstrasse 8 (map) |
around 1895 (rental villa) | characteristic historical building of its time, with its symmetrical facade and central projecting example of the Semper-Nicolai-Schule, which prevailed in Dresden and the surrounding area around 1875, significant in terms of building history and also of importance as part of Blasewitz in terms of urban development history |
09212906 |
 More pictures |
Villa Marie; Mon Bijou: villa with enclosure | Fährgäßchen 1 (map) |
before 1863 (villa) | Today restaurant, one of the most important buildings in Blasewitz, around which many stories entwine, with ornamental frameworks, wide roof overhangs and tower construction historically, in particular between the Swiss house style and the Italian Renaissance, important in terms of building history, in the ensemble with the Blue Wonder and Schillerplatz valuable in terms of urban planning, also as part von Blasewitz is also of importance in terms of urban development history
"Mon Bijou" (German: "My Jewel") called, built for a Hungarian noble family in an Italian country house style. Partly with half-timbered, named after the owner Marie Bieger from 1930, expropriation and decay after 1945, used as an illegal gallery by Blasewitz artists from 1988–1990, renovated in the early 1990s, run as an Italian restaurant since 1994, difficult in 2002 due to the floods of the Elbe damaged, reopened in 2003 |
09212656 |
 |
Villa with a free-standing gate and enclosure | Fährgäßchen 2 (map) |
2nd half of the 19th century (villa) | Simple, but important building for the core area of Blasewitz with a tower extension, significant in terms of building history and urban planning |
09213010 |
 More pictures |
Rowing Center Blasewitz (formerly): Sports hall | Ferdinand-Avenarius-Strasse 2 (map) |
1970–1972 (sports hall) | Monolithic reinforced concrete building with four hyperbolic roof shells by Ulrich Müther , steel and glass facades, significant post-war modernist building in the GDR, one of the few executed and still preserved structures of Muthers in Saxony (compare with the former Lonnewitz rest area in Oschatz), of particular architectural historical importance
The rowing center in the Dresden district of Blasewitz, built between 1970 and 1972, was built as a monolithic reinforced concrete structure with four hyperbolic roof shells and steel and glass facades. The design for the concrete shell construction comes from the most famous civil engineer in the GDR, Ulrich Müther. In addition to the rowing center, only a few examples of his constructions have survived in Saxony, such as the former Lonnewitz service station in Oschatz. Today the refurbished rowing center with new glass facades is used as a sports hall. Although one does not want to admit it with their completely unconventional appearance, Mueller's designs were used several times. At least since the demolition of the "Ahornblatt" restaurant (1971–1973) in the center of Berlin, which was accompanied by numerous protests, it has become a legend of Eastern modernism. Its unusual solitaires still characterize many views of the town between Cape Arkona and the Fichtelberg. The restaurant "Teepott" (1967–1968), the Catholic Church of St. Josef and Lukas (1977–1978) in Neubrandenburg and the lifeguard station I (1968) in Binz are among the best achievements of Mueller. In the 1980s, Mueller's shell designs for planetarium buildings even became an export hit for the GDR. This is how hypar shells, or hyperbolic paraboloids, also emerged in Wolfsburg, Tripoli and Helsinki. As one of the few still preserved Hypar bowls from Ulrich Müther in Saxony, the former rowing center is of particular architectural historical importance. |
09301770 |
 |
Rental villa with enclosure | Forsthausstrasse 9 (map) |
around 1900 (rental villa) | Historical residential building typical of the time, central projection, side balconies, further revitalization through décor, significant in terms of building history, also of importance as part of Blasewitz in terms of urban development history |
09212807 |
 |
Rental villa with enclosure | Forsthausstrasse 11 (map) |
around 1900 (rental villa) | Historical residential building typical of the time, central projection, side balconies, further revitalization through décor, significant in terms of building history, also of importance as part of Blasewitz in terms of urban development history |
09212808 |
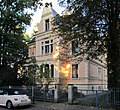 |
Villa with enclosure and front garden | Frankenstrasse 1 (map) |
around 1890 (villa) | Historical residential building typical of the time, with sandstone and stone facade, central projectile, side balcony including exit, further revitalization through decor, significant in terms of building history, also of importance as part of Blasewitz in terms of urban development history |
09212861 |
 |
Villa with garden and enclosure | Frankenstrasse 3 (map) |
around 1910 (villa) | With a distinctive structure that culminates in a high roof and a few, but accentuating decor, a remarkable example of reform architecture after 1900, the half-timbered gable being inspired by the English country house style, significant in terms of building history, and as part of Blasewitz also of importance for urban development history |
09212860 |
 |
Villa with enclosure | Frankenstrasse 5 (map) |
around 1890 (villa) | single-storey, with its symmetries shaped by the Semper-Nicolai School that dominated Dresden and the surrounding area around 1875, significant in terms of building history and, as part of Blasewitz, also important in terms of urban development history |
09212858 |
 |
Villa, water basin with group of figures Leda and swan , garden and enclosure | Frankenstrasse 7 (map) |
around 1905 (villa) | characteristic example of reform architecture after 1900, garden with path system, soil modeling, structure and space-forming planting and stone setting, property significant in terms of building and gardening history, artistic and urban development history |
09212853 |
 |
Gayl's villa: villa with gate and enclosure | Frankenstrasse 8 (map) |
inscribed 1903 (villa) | With a distinctive structure that culminates in a high roof and a few, but accentuating decor, a remarkable example of reform architecture after 1900, the half-timbered gable being inspired by the English country house style, significant in terms of building history, and as part of Blasewitz also of importance for urban development history |
09212857 |
 |
Villa with front garden, arbor and pavilion in the rear part of the property and fencing | Friedensplatz 1 (map) |
Weather vane marked 1887 (Villa) | Front garden shows raised seating, embankment with stone setting, lawn and fountain, characteristic historic property of Blasewitz., Significant in terms of architectural, artistic and urban development history |
09212829 |
 |
Villa with enclosure | Friedensplatz 2 (map) |
after 1912 (villa) | Building based on the style of English country houses (style of William Morris ), unique in this form in Dresden, Blasewitz property, of architectural, artistic and urban development significance
by Robert Lehrercke for the doctor Dr. Theodor Arndt built, renovated in 2007–2009 in accordance with listed buildings |
09212830 |
 More pictures |
Rental villa with enclosure | Friedensplatz 4 (map) |
around 1890 (rental villa) | Residential building with historical decor, somewhat simplified in recent times, as part of the remarkable villa suburb of Blasewitz significant in terms of urban development history |
09212827 |
 |
Villa with enclosure | Friedensplatz 5 (map) |
after 1900 (villa) | Residential building with historical decor, somewhat simplified in recent times, as part of the remarkable villa suburb of Blasewitz significant in terms of urban development history |
09213006 |
 |
Villa with enclosure | Friedensplatz 6 (map) |
around 1875 (villa) | characteristic building of early historicism with echoes of the Swiss house style, still as a country house, striking and typical the open veranda with wooden trim, valuable building history, as part of the important district of Blasewitz also of importance in terms of urban development history |
09213001 |
 |
House Kuntzsch: Villa / country house with outbuildings, barn or coach house, two gazebos, bowl fountain, garden, gate and enclosure | Fuchsstrasse 3 (map) |
after 1860 (villa) | The balanced facade of the main building is reminiscent of simple, classicist town houses from the Biedermeier period, the property was built around 1860 and is therefore one of the first urban development in Blasewitz, which is significant in terms of both building history and urban development |
09212923 |
 |
Residential complex Fuchsstraße: Two double houses in a U-shaped residential complex with three traditionalistically designed buildings, green area and connecting portals | Fuchsstrasse 5; 7; 9; 11 (card) |
around 1930 (twin house) | historically significant (see also Tolkewitzer Straße 15/17) |
09212924 |
 |
Villa Dudek: Villa with pavilion, retaining wall, garden and enclosure | Gautschweg 2 (map) |
around 1910 (villa) | Massive, representative plastered building, enlivened by various attachments and noble plaster structure with geometric elements as well as accentuating ornamentation, as it was typical for architecture around 1910, in terms of design, property in terms of building history, artistic, garden design and landscape design (decisively shaped Blasewitz Elbe front) as well as urban development history significant |
09212709 |
 |
Country house with enclosure | Gautschweg 4 (map) |
around 1860 (country house) | Building with echoes of the Swiss style (eaves with fretwork), one of the first summer retreats in Blasewitz, significant in terms of building history and urban development history |
09212859 |
 |
Soft stone with coat of arms and year | Goetheallee (map) |
marked 1729 (soft picture stone) | Soft stone no. 4 ; Significant in terms of local history, and as an older testimony to the city's history, it is also rare |
09213786 |
 More pictures |
Forest park; Blasewitzer forest park and villa complex (entity): individual monument of the entity (Obj. 09213805): forest park | Goetheallee (map) |
1869 (forest park) | 23 hectares of landscaped forest park in the midst of a wreath of villa properties, a unique testimony to the garden and landscape architecture as well as urban planning from the second half of the 19th century, in which the important garden artists Hermann Sigismund Neumann, Eduard Petzold and Max Bertram contributed, in terms of garden history, garden art and landscape design , significant in terms of urban planning and urban development history, also singular in this form |
09306812 |
 |
Villa Königsheim: Villa with enclosure and garden | Goetheallee 4 (map) |
1863 (villa) | Residence of Arthur Willibald Königsheim , the creator of the Blasewitz forest park and villa complex, of personal history, as a building by the locally important architect Theodor Lehnert also of architectural historical importance, also part of the remarkable villa suburb of Blasewitz; Original park-like garden design by the Prussian court gardener Neumann, with a memorial plaque since 2003 |
09212541 |
 |
Waldeck; Blasewitzer forest park and villa complex (aggregate): individual monument of the aggregate (Obj. 09213805): villa and villa garden as well as enclosure as aggregate part | Goetheallee 6 | inscribed 1886 (villa) | Distinctive style villa of historicism with facade design, which is mainly based on the German Renaissance, dominated by corner tower and high ornamental gables, revitalization through half-timbering and the alternation of clinker and sandstone, historically and artistically significant, also in connection with the forest park and villa complex of Blasewitz and the remarkable villa district of the same name are of importance in terms of landscape design and urban development history |
09212754 |
| Blasewitz forest park and villa complex with the following individual monuments: 23 hectares of landscaped forest park in the middle of the Dresden suburb of Blasewitz (Obj. 09306812) with the adjacent villa development: Goetheallee 6: Villa and villa garden (Obj. 09212754) as well as enclosure as a unitary part: Villa 8, Goetheallee , Outbuildings, villa garden and enclosure (Obj. 09212756), Goetheallee 10: Villa, villa garden and enclosure (Obj. 09212759), Goetheallee 12: Villa, villa garden and enclosure (Obj. 09212753), Goetheallee 14: Villa and villa garden (Obj. 09212751 ) as well as enclosure as a whole, Goetheallee 18: villa, villa garden and enclosure (Obj. 09212745), Goetheallee 20: villa and villa garden (Obj. 09212746) as well as enclosure as a whole, Goetheallee 22: villa, villa garden and enclosure (Obj. 09212744), Goetheallee 24: villa, villa garden and enclosure (including rear gate), outbuilding, pavilion and side terrace (Obj. 09212741), Goetheallee 26a: rear gate in neo-Gothic style (obj. 09212602), Goetheallee 28: villa, villa garden and enclosure (obj. 09212737), Händelallee 3: villa (obj. 09212803) as well as garden and enclosure as a whole 11, Händelallee Rental villa (Obj. 09212805) as well as garden and enclosure as a whole, Loschwitzer Straße 1: Villa, villa garden and enclosure (Obj. 09212806), Loschwitzer Straße 5, 5a: Villa and rear | Goetheallee 6; 8th; 10; 12; 14; 14a; 14b; 18; 20; 22; 24; 26a; 26b; 28; 28a (card) |
1869 (aggregate) | Unique testimony to garden and landscape architecture as well as urban planning from the second half of the 19th century, significant in terms of garden history, garden art, landscape design, urban planning and urban development history, also unique in this form
|
09213805 |
|
 |
Rental villa with enclosure | Goetheallee 7 (map) |
1903–1905 (rental villa) | Picturesque building, impressive example of architecture around 1900, still historicist, but already with elements of the English country house style, here the close-up, vertical half-timbering, architectural history and artistically significant, also in connection with the remarkable villa district Blasewitz of urban development history |
09212755 |
 |
Villa Lange: Individual monument and aggregate (Obj. 09213805): Villa, outbuildings, villa garden and enclosure | Goetheallee 8 (map) |
1896/1898 (villa) | Remarkable stately residential building from the end of the 19th century, a prime example of the historicism prevailing in architecture at the time, with tower construction, ornamental framework and tail gables, mainly based on the German Renaissance, historically and artistically significant, also in connection with the forest park and villa complex of Blasewitz as well as the remarkable villa district of the same name in terms of landscape design and urban development history |
09212756 |
 |
Rental villa with enclosure | Goetheallee 9 (map) |
1903/1905 (rental villa) | Residential building around 1900, influenced by the English country house style, between historicism and objectified architecture, the decorative framework, several additions and superstructures give the building a lively cubature, especially significant in terms of building history, and also of importance in terms of urban development history in connection with the remarkable villa district of Blasewitz |
09212757 |
 |
Individual monument and aggregate (Obj. 09213805): villa, villa garden and enclosure | Goetheallee 10 (map) |
around 1900 (villa) | Remarkable manorial residential building from the end of the 19th century, prime example of the historicism prevailing in architecture at the time, with segmental arch-shaped gabled central projection including attachments and semicircular protruding, small terrace, in addition to elaborate, lively decor largely designed in neo-baroque style, with Renaissance forms , aesthetically appealing, architecturally and artistically significant, also in connection with the forest park and villa complex of Blasewitz and the remarkable villa district of the same name in terms of landscape design and urban development history
From 1910 inhabited by Rudolf Steiner , the founder of the Waldorf schools, renovated after 1990, since then residential and office building |
09212759 |
 |
Rental villa with enclosure | Goetheallee 11 (map) |
1903–1905 (rental villa) | Distinctive residential building from the end of the 19th century, prime example of the historicism prevailing in architecture at the time, characteristic clinker-sandstone facade, with corner concretions, tower construction, wooden ornamental gable, built primarily based on the Renaissance, significant building history, also in connection with the remarkable villa district Blasewitz is of importance in terms of urban development history |
09212758 |
 |
Individual monument and aggregate (Obj. 09213805): villa, villa garden and enclosure | Goetheallee 12 (map) |
marked 1898–1899 (villa) | Remarkable stately residential building from the end of the 19th century, prime example of the historicism prevailing in architecture at that time with clinker-sandstone facade, the tower, the gabled risalit and the distinctive additions dominating, the German Renaissance dominates as a model (roller and fitting factory, Holzzierrat), architecturally and artistically significant, also in connection with the forest park and villa complex of Blasewitz as well as the remarkable villa district of the same name in terms of landscape design and urban development history |
09212753 |
 |
Villa Sonnenstrahl: rental villa with enclosure | Goetheallee 13 (map) |
late 19th century (rental villa) | Distinctive residential building from the end of the 19th century, a prime example of the historicism prevailing in architecture at the time, the characteristic clinker-sandstone façade, with horizontal structure and corner accentuations, primarily based on the Italian Renaissance, significant building history, also in connection with the remarkable villa district Blasewitz of importance in terms of urban development history
Refurbished after 1990, since 2003 used as Villa Sonnenstrahl by the support group for children with cancer. V. |
09213765 |
 |
Individual monument and aggregate (Obj. 09213805): Villa and villa garden as well as enclosure as aggregate part | Goetheallee 14 (map) |
1905 (villa) | Remarkable example of a residential building of reform architecture shortly after 1900 with a striking structure culminating in a high roof and accentuating structural and decorative elements, dominated by the towering corner tower, further revitalization through additions, historically and artistically significant, also in connection with the forest park and villa complex of Blasewitz and the remarkable villa district of the same name are of importance in terms of landscape design and urban development history |
09212751 |
| enclosure | Goetheallee 14a; 14b | 1893–1894 (enclosure) | Running along Goetheallee and Lothringer Weg, it was part of the Villa Jacoby property, lavishly designed, of architectural and urban importance |
09306864 |
|
 |
Rental villa with enclosure | Goetheallee 15 (map) |
1903/1905 (rental villa) | Historicist building, in connection with the remarkable villa district Blasewitz of importance in terms of urban development |
09212752 |
 |
Villa Schmitz: Individual monument and aggregate (Obj. 09213805): Villa, villa garden and enclosure | Goetheallee 18 (map) |
1901–1902 (villa) | with a distinctive building that culminates in a high roof and few, but accentuating decor, a remarkable example of reform architecture after 1900, with the dominant street-side gable with narrow, vertical half-timbering inspired by the English country house style, historically and artistically significant, also in connection with the Waldpark- and villa complex of Blasewitz as well as the remarkable villa district of the same name of landscape design and urban development history
Built by Karl Emil Scherz , 1903–1931 residence of the factory owner and art collector Oscar Schmitz, expropriated by the Nazis in the 1930s, Nazi nursing home until 1945, office building after 1945, later the seat of the Dresden International School, since 2008 used as a children's facility |
09212745 |
 |
Double villa with enclosure | Goetheallee 19; 21 (card) |
around 1910 (villa) | With a high roof and cautiously used decorative and structural elements, an extremely striking example of the reform architecture that prevailed shortly after 1900, formally executed in the sense of the late Geometric Art Nouveau, historically significant, in connection with the remarkable villa district Blasewitz of importance in terms of urban development history |
09212750 |
 |
Individual monument and aggregate (Obj. 09213805): Villa and villa garden as well as enclosure as aggregate part | Goetheallee 20 (map) |
before 1875 (villa), 1915 (villa) | In its current form, with a high roof and comparatively cautiously used decorative and structural elements, a striking example of the reform architecture that prevailed after 1900, conspicuous by the semicircular porch that was added to an older, apparently simpler building, aesthetically appealing, historically and artistically significant, also in context with the forest park and villa complex of Blasewitz as well as the remarkable villa district of the same name of landscape design and urban development history |
09212746 |
 |
Individual monument and aggregate (Obj. 09213805): villa, villa garden and enclosure | Goetheallee 22 (map) |
around 1895 (villa) | one of the most lavish and generous estates of Blasewitz, historicizing building on a high, solid base, shows clinker standing stone facade typical for the time of origin, dominated by tower construction and gabled risalit, striking in design, historically and artistically significant, also as part of the Blasewitz forest park- and villa complex significant in terms of landscape design |
09212744 |
 More pictures |
Villa with portal, fencing and garden | Goetheallee 23 (map) |
1901 (villa) | Elaborate and picturesque Art Nouveau building, remarkable the facade with floral and figural decorations, in the upper area of the vertically structured building half-timbered, inside rich furnishings with paintings from the time of origin, architecturally and artistically significant, in connection with the remarkable villa district Blasewitz of urban development history |
09212749 |
![Villa Muttersegen: Individual monument and aggregate: Villa, villa garden and enclosure (including rear gate), outbuilding, pavilion and side terrace (see also Goetheallee 43 [on the opposite side of the street] and Obj. 09305929 and Obj. 09213805, Goetheallee No. 24)](https://upload.wikimedia.org/wikipedia/commons/thumb/0/0e/Blasewitz_Goetheallee_24.JPG/120px-Blasewitz_Goetheallee_24.JPG) More pictures |
Villa Muttersegen: Individual monument and aggregate: Villa, villa garden and enclosure (including rear gate), outbuilding, pavilion and side terrace (see also Goetheallee 43 [on the opposite side of the street] and Obj. 09305929 and Obj. 09213805, Goetheallee No. 24) | Goetheallee 24 (map) |
1891-1892 (villa) | Architecturally remarkable historical property, built in the style of the German Renaissance, work of the important office Schilling & Graebner , of architectural and artistic importance, garden as the work of the important garden artist Max Bertram of garden historical and garden artistic importance
Temporary seat of the Royal Dutch Consulate General, used from 1992 to 2014 by the European Institute for Postgraduate Education |
09212741 |
 More pictures |
Totality of Villa Muttersegen with the following individual monuments: Villa, villa garden and enclosure (including rear gate), outbuilding, pavilion and side terrace (Goetheallee 24), gardener's house with garden and enclosure walls (opposite street: Goetheallee 43) (see individual monument documents: Obj. 09212764 and 09212764 , same addresses) | Goetheallee 24; 43; 45 (card) |
1891–1892 (villa garden / country house garden) | one of the most remarkable properties in the district, of architectural, horticultural, artistic, horticultural, urban and landscaping importance |
09305929 |
 |
Double villa with enclosure | Goetheallee 25; 27 (card) |
around 1912 (villa) | Characteristic example of objectified architecture after 1900 with a clear reference to reform architecture, including the use of stylized historicizing (especially neoclassical) elements or geometric Art Nouveau motifs, accentuation of the facades with bay-like protruding window fronts, gables, dormer windows, restrained plaster structure, etc., in the two apartments , but at the same time very noble equipment with coffered ceilings, striking banisters, the old apartment doors, etc., possibly. under the old whitewash still the original decorative painting (at least in number 25), significant in terms of building history, also significant in terms of urban planning in connection with the important villa suburb of Blasewitz |
09218991 |
 |
Individual monument and aggregate (Obj. 09213805): rear gate in neo-Gothic style | Goetheallee 26a (map) |
End of the 19th century (portal) | Once formed the rear access to the forest park, significant in terms of building history, artistry and urban planning
rear gate to the forest park of Villa Goetheallee 26, destroyed by fire in 1979 (today 26 / 26a) |
09212602 |
 |
Villa Lürmann: Individual monument and aggregate (Obj. 09213805): Villa, villa garden and enclosure | Goetheallee 28 (map) |
1903 (villa) | With a distinctive building that culminates in a high roof and a few, but accentuating decor, a remarkable example of reform architecture after 1900, with the gable with close-up, vertical half-timbering inspired by the English country house style, historically and artistically significant, also in connection with the forest park and villa complex von Blasewitz as well as the remarkable villa district of the same name are of importance in terms of landscape design and urban development history |
09212737 |
 |
Villa Doehn: Villa with enclosure | Goetheallee 29 (map) |
1903 (villa) | With a high roof and cautiously used, sometimes rare and unusual-looking decorative and structural elements, an extraordinary example of the reform architecture that prevailed after 1900, significant in terms of building history, in connection with the remarkable villa district Blasewitz of importance for urban development |
09212747 |
 |
Villa, villa garden and enclosure | Goetheallee 32 (map) |
1896 (villa) | as a largely originally preserved testimony to the architecture of the late 19th century, country house-like, with wide roof overhangs, designed primarily in the Swiss house style, historically significant, and also of urban development historical value within the villa suburb of Blasewitz |
09212732 |
| Residential house with extension | Goetheallee 32a | 1959–1960 (residential building) | Traditional and at the same time modern building at the transition from national building tradition and post-war modernism, fits in well with villa development on the street, significant in terms of building history and urban development history
The residential building with extension Goetheallee 32a in Dresden, OT Blasewitz fulfills the requirements of a cultural monument within the meaning of Section 2 (1) of the SächsDSchG, as there is a public interest in preservation due to its architectural and urban significance. Goetheallee 32a, designed in 1959 by the architect Manfred Zumpe and carried out by his father Alfred Zumpe's construction company, is located in the Dresden district of Blasewitz, at the eastern end of the aforementioned street. The two-storey house with a lower extension for the entrance and garage has a gable roof with visible, stylized beam heads. The street facade is structured by three central window axes, while the garden front appears much more transparent with glazed loggias, secured by a railing on the upper floor. The eastern gable has more windows than its counterpart. Despite the traditional gable roof, the restrained and harmonious Zumpes building looks extremely modern for its time. The vertical ribbon of windows on the side of the staircase and the aforementioned rear galleries set accents. Goetheallee 32a in Blasewitz, built with two residential units, was a type of residential building that was widely varied and widely used in West Germany at the time, while in the GDR it was one of the few private individual buildings that stood out from the crowd in terms of design. It is also interesting that she continued the upscale development of the Goetheallee of free-standing houses in spacious gardens after 1945 under real socialist conditions. The property to be assessed here documents the turn in residential building from the traditional architecture of the 1950s to a modern, international style of construction. |
09306865 |
|
 |
Villa / country house with garden and enclosure | Goetheallee 34 (map) |
before 1875 (villa) | characteristic Blasewitz villa estate from the first development phase, with wide roof overhangs and fretwork, especially in the Swiss house style, marked by the construction of a tower, significant in terms of building history and urban development history |
09212728 |
 |
Villa Bartheldes: Villa with enclosure | Goetheallee 36 (map) |
around 1875 (villa) | characteristic style villa of historicism, especially with elements of the Renaissance (corner blocks), combined with a rear corner tower, of architectural significance, also significant in connection with the remarkable villa district Blasewitz in terms of urban planning and urban development history |
09212727 |
 |
Villa with garden and enclosure | Goetheallee 37 (map) |
1928 (villa) | One of the most remarkable residential buildings around 1930 in Dresden, with extremely clear and noble design, sparing pilaster strips and traditional hipped roof with crest, inside parts of the former furnishings still preserved, historically and artistically significant, also of importance in connection with the remarkable villa district Blasewitz from an urban development perspective |
09213774 |
 |
Villa with enclosure | Goetheallee 41 (map) |
1918 (villa) | Traditional, neoclassical residential building around 1920 with a high hipped roof, lateral, symmetrically arranged and pillared extensions with exits on the upper floor, the facade decoration simple and at the same time noble, significant in terms of building history, also of importance in connection with the remarkable villa district Blasewitz in terms of urban development |
09212743 |
![Individual monument and aggregate: Gardener's house of the Villa Muttersegen with gardening and enclosure walls (see also Goetheallee 24 [opposite the street] and Obj. 09305929)](https://upload.wikimedia.org/wikipedia/commons/thumb/b/b7/Goetheallee_2011-11_004.jpg/120px-Goetheallee_2011-11_004.jpg) |
Individual monument and aggregate: Gardener's house of the Villa Muttersegen with gardening and enclosure walls (see also Goetheallee 24 [opposite the street] and Obj. 09305929) | Goetheallee 43; 45 (card) |
1894 (gardener's estate) | Part of a remarkable historic property, built in the style of the German Renaissance, work of the important office Schilling & Graebner , of architectural, artistic and gardening historical importance
refurbished |
09212764 |
 |
Villa Dittmayer: Villa with enclosure | Goetheallee 47 (map) |
around 1910 (villa) | With a high roof and cautiously used decorative and structural elements, a striking example of the reform architecture that prevailed shortly after 1900, significant in terms of building history and also of importance in terms of urban development history in connection with the remarkable villa district of Blasewitz |
09212740 |
 |
Villa Gottessegen: Villa with rear dovecote and fence including entrance gate | Goetheallee 49 (map) |
marked 1898 (villa), 1898 (pigeon house) | representative historicist villa with echoes of the local style, the interior has an original interior (including stucco decor), historically and artistically significant, as part of Blasewitz and also of importance in terms of urban development history |
09212739 |
 |
Rental villa with garden and enclosure | Goetheallee 51 (map) |
1899–1900, marked 1899 (villa) | possibly At times also home of Paul Wallot , an elaborate villa from the turn of the century with echoes of the local style and English country house style as well as historicizing elements, the partly floral and figural jewelry concentrates on risalits, gables and extensions, accents set areas with ornamental framework, inside at least parts of the original Equipment, building history, artistic, personal history? significant, also in connection with the remarkable villa district Blasewitz of importance in terms of urban development
built by Oskar Menzel for the reindeer Theodor Grimme, facade with wood carving "Adam and Eve" |
09213103 |
 |
Residential house and enclosure in open development | Goetheallee 53 (map) |
around 1900 (residential building) | Originally probably the gardener's or coach house of Villa Vogesenweg 1, a typical historicist outbuilding of its time, upgraded in terms of design with decorative half-timbering, significant in terms of building history, and also of importance for urban development in connection with the remarkable villa district of Blasewitz |
09213104 |
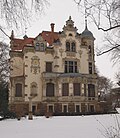 More pictures |
Villa with villa garden and enclosure (including garden and enclosure on Flst. 263a and 264f as well as enclosure and garden section Goetheallee 53b, Flst. 264/4) | Goetheallee 53b; 55 (card) |
1894–1895 (villa), 1894–1895 (painting) | initially probably the home of the architect Max Georg Poscharsky , as a very elaborate, exterior and interior largely originally preserved and almost the only historicist villa in Dresden with two-dimensional facade painting (in Dresden still at Österreicher Straße 18, in Meißen at Neugasse 19, as a ceramic mural at Bahnhofstraße 2b in Zwickau) of unique architectural and artistic importance, above-average lavishly designed in the style of the German Renaissance, also inside, especially in the large salon, in the hall and in the small cabinet (perhaps the former master's room) rich ornaments, including pictures of the especially in Bavaria working famous decorative painter Ferdinand Wagner d. J. (1847–1927), as well as extensive paneling, etc., as well as almost completely preserved, artfully valuable gardens with furnishings
Schilling & Graebner built with a tower, bay windows, outside staircase, sundial and wall fountain, inhabited by Kommerzienrat Otto Weigang as a summer residence, used by the police after 1945, restored true to the original from 1991–1994, today the seat of the Dresden registry office |
09212731 |
 |
Villa Baumann: Villa with an outbuilding, large gardens and enclosures | Goetheallee 57 (map) |
1865 (villa), 1873–1882 (villa garden / country house garden) | One of the most impressive villa complexes in Blasewitz with historicized high-rise buildings and the majority of the original garden architecture, the villa with elaborate facade design and rich furnishings, historically and artistically significant, and also of importance in terms of urban development in connection with the remarkable villa district Blasewitz
1883 Reconstruction and expansion with buildings by Hermann Nicolai as a model, since then with a tower |
09212729 |
 |
Villa with garden and enclosure | Goetheallee 61 (map) |
around 1910 (villa) | High-quality residential building from the beginning of the 20th century with a simple neo-baroque facade, in addition largely preserved gardens, significant in terms of building history and garden art, also of importance in terms of urban development history in connection with the remarkable villa district Blasewitz |
09213798 |
 |
Residential house with enclosure | Goetheallee 63 (map) |
around 1870 (villa) | Simple rectangular building with a gable roof, after the turn of the century overformed with additions (e.g. rear wooden veranda) and the hallway enriched by design in the Moorish style , in connection with the remarkable villa district Blasewitz of importance in terms of urban development, due to the hallway design with rarity, this artistically significant |
09213796 |
 |
Country house with enclosure | Gustav-Freytag-Strasse 6 (map) |
around 1885 (country house) | Art country house, simple historical residential building around 1875, the roof overhang with fretwork on the open veranda is reminiscent of the Swiss house style, important in terms of building history and, as part of Neugruna, in terms of urban development history |
09213082 |
 |
Rental villa with enclosure | Gustav-Freytag-Strasse 7 (map) |
around 1900 (rental villa) | Simplified design, but still striking, historicist residential building from the end of the 19th century, of importance in terms of building history and, as part of Neugruna, also significant in terms of urban development history |
09213084 |
 |
Country house with pillars of the enclosure | Gustav-Freytag-Strasse 8 (map) |
around 1885 (country house) | Art country house, simple historical residential building around 1875, the roof overhang with fretwork on the open veranda is reminiscent of the Swiss house style, important in terms of building history and, as part of Neugruna, in terms of urban development history |
09213083 |
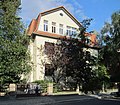 |
Rental villa with parts of the enclosure | Gustav-Freytag-Strasse 11 (map) |
around 1905 (rental villa) | With a high roof and an almost unadorned, objectified facade, construction of the reform architecture after 1900, as part of Neugruna significant in terms of urban development history |
09213085 |
 |
Rental villa with enclosure | Gustav-Freytag-Strasse 15 (map) |
around 1900 (rental villa) | Somewhat simpler in terms of design, but still eye-catching historicist residential building from the late 19th century, with a large number of decorative façade elements, significant in terms of building history, and also of importance as part of Neugruna in terms of urban development history |
09213086 |
 |
Rental villa with outbuildings and fencing | Gustav-Freytag-Strasse 21 (map) |
around 1900 (rental villa) | Historicist residential building from the end of the 19th century, the central, open veranda on the street side is conspicuous, is of architectural importance, as part of Neugruna, significant in terms of urban development history |
09212997 |
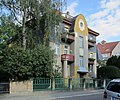 |
Rental villa with enclosure | Gustav-Freytag-Strasse 23 (map) |
around 1910 (rental villa) | A striking example of the reform architecture that prevailed after 1900, functional, restrained building design with neoclassical echoes, such as the pilaster strips on the central projectile, the accentuating decor stylizing and significant in terms of building history |
09212996 |
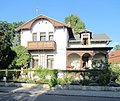 |
Country house with enclosure | Gustav-Freytag-Strasse 25 (map) |
around 1890 (country house) | Single-storey to one-and-a-half-storey residential building in the Swiss style, certainly one of the oldest in the quarter, still a picturesque effect due to the fretwork on the gables, authentic, historically significant, as part of Neugruna of importance in terms of urban development history |
09212995 |
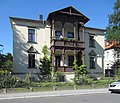 |
Villa with enclosure | Gustav-Freytag-Strasse 28 (map) |
around 1875 (villa), from 1900 (enclosure) | Two-storey country house-like villa, the artistically accentuated wooden veranda with echoes of the Swiss house style, the enclosure in Art Nouveau forms, significant in terms of building history and urban development history |
09213042 |
 |
Villa with enclosure | Handelallee 1 (map) |
around 1890 (villa) | Historicist building, the restrained but appealing facade design, in connection with the remarkable villa district Blasewitz, of importance in terms of urban development history |
09212760 |
 |
Villa with enclosure | Handelallee 2 (map) |
around 1910 (villa) | Inside, there is a large hall with originally preserved railings, stucco decor, characteristic residential building of the objectified architecture after 1900 with high roof, dominating gables and restrained, accentuating jewelry, historically and artistically significant, in connection with the remarkable Blasewitz villa district of urban development history |
09212761 |
 |
Individual monument and aggregate (Obj. 09213805): Villa as well as garden and enclosure as aggregate parts | Handelallee 3 (map) |
late 19th century (villa) | Residential construction shortly before 1900, late historical, country house style, the decorative framework, several additions and superstructures give the building a lively cubature, which is significant in terms of building history and is of importance in terms of urban development history in connection with the remarkable villa district of Blasewitz |
09212803 |
 |
Villa with enclosure | Handelallee 4 (map) |
1913 (villa) | With a high roof as well as cautiously used decorative and structural elements, a striking example of the reform architecture that prevailed after 1900, formally in the sense of neoclassicism (pilaster strips), executed with elements of the plait style, such as fruit hangings, historically significant, in connection with the remarkable villa district Blasewitz of urban development history |
09212799 |
 |
Villa with enclosure | Handelallee 6 (map) |
1896 (villa) | Distinctive residential building from the late Wilhelminian era with a rich, historic facade, executed in the style of the German Renaissance, dominated by a striking corner design with roof hood, ornamental framework and loggia including column, as well as corner accentuations and framed paintings, structurally and artistically significant, also as part of Blasewitz urban development history of Concern |
09212800 |
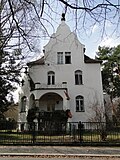 |
Villa Kraft: Villa | Handelallee 8 (map) |
1895–1896 (villa) | Building by the Schilling & Graebner company , facade somewhat simplified, but the primarily historicist design typical of the time the building was built is recognizable, of architectural significance, and as part of Blasewitz, significant in terms of urban development |
09212801 |
 |
Villa Königsheim: Villa with extension | Handelallee 10 (map) |
late 19th century (villa) | built for Johannes Alfons Eusebius Königsheim, senior government councilor, a son of Arthur Willibald Königsheim, significant in terms of personal history and also of importance as part of Blasewitz in terms of urban development history |
09212802 |
 |
Individual monument og aggregate (Obj. 09213805): rental villa as well as garden and enclosure as aggregate parts | Handelallee 11 | late 19th century (rental villa) | Historicist building, in connection with the remarkable villa district Blasewitz of importance in terms of urban development |
09212805 |
 |
Villa floor: Villa with garden and enclosure | Handelallee 14 (map) |
1870 (villa) | One of the most remarkable historicist residential buildings in Blasewitz, with a reference to the French Renaissance that is rare for Dresden, striking clinker-sandstone facades, enlivened by wooden ornaments and other décor, above all of architectural and artistic importance, also of importance in connection with the remarkable villa district of Blasewitz in terms of urban development history
Country house owned by and inhabited by Franz Albert Stock , a two-storey extension was added a few years after it was built |
09212804 |
 |
villa | Hans-Böhm-Strasse 2 (map) |
around 1875 (villa) | a historicist, more precisely probably late classicist building that already existed in 1879, which was redesigned in an objectified form around 1910, testimony to the architecture of the time of origin and the renovation phase, brief residence of the composer Reinhold Becker , significant in terms of building history and personal history as well as of importance in connection with Blasewitz in terms of urban development |
09212733 |
 |
Rental villa with garden and enclosure | Hans-Böhm-Strasse 3 (map) |
1898–1899 (rental villa) | Characteristic residential building of historicism around 1900 with different style models, central bay windows, porches and gables in the style of the Renaissance, detail forms also classicistic, in recent times probably somewhat simplified, historically significant, also of importance in connection with Blasewitz in terms of urban development history |
09212726 |
 |
Villa with enclosure | Hans-Böhm-Strasse 5 (map) |
1897–1898 (villa) | characteristic, historic residential building shortly before 1900, with the three-part facade still an example of the Semper-Nicolai school that prevailed in and around Dresden in the last third of the 19th century, décor strict and accentuating, significant building history, also important in connection with Blasewitz in terms of urban development history |
09212725 |
 |
Villa with extensions, plus summer house or coach house, corner pavilion, garden and enclosure | Heinrich-Schütz-Strasse 1; 1a (card) |
after 1913 (villa) | Distinctive baroque building, highlighted entrance area, inside remarkable, expressionistically designed stucco ceilings, as a high-quality building of architecture after 1900 (probably the 1920s) of architectural value, garden art and artistically, also as part of Blasewitz urban planning significant |
09213075 |
 |
Villa Dora: Villa including enclosure and front garden | Heinrich-Schütz-Strasse 6 (map) |
late 19th century (villa) | Noble historicism building with a well-balanced facade, accents through arched openings on the upper floor, meander frieze in the knee area, etc., significant in terms of building history, artistry and urban planning |
09213078 |
 |
Rental villa with enclosure | Heinrich-Schütz-Strasse 8 (map) |
late 19th century (rental villa) | Characteristic historicizing building from the late 19th century, dominated by the lateral balcony axis, revitalization through various decorative and structural elements from the construction period, significant in terms of architectural history, and as part of the former villa suburb of Blasewitz, of importance in terms of urban development history |
09213766 |
 More pictures |
Inn extension | Heinrich-Schütz-Strasse 11 (map) |
around 1895 (inn) | One-storey, clinker brick building with half-timbered decoration, as a historic restaurant with an authentic appearance and original substance, significant in terms of building history, but above all in terms of local history |
09213080 |
 |
Row of houses with four buildings in semi-open development | Heinrich-Schütz-Strasse 17; 19; 21; 21b (card) |
around 1930 (residential building) | characteristic traditionalist architecture around 1930, the staircase axes highlighted in terms of design, additional accents through folding shutters on the ground floor, significant in terms of building history |
09213790 |
 More pictures |
Alexander Frantz Observatory: Observatory with original equipment | Hofmannstrasse 11 (map) |
until 1922 (observatory) | oldest in Dresden, significant in terms of technology history, with rarity, also striking in terms of design and of relevance to the townscape (oldest private observatory in Europe) |
09212967 |
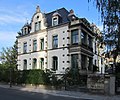 More pictures |
Rental villa with enclosure | Hofmannstrasse 12 (map) |
late 19th century (rental villa) | Historicizing building with a variety of decorations, such as gables, volutes, attachments, corner accentuations, ornamental grilles, distinctive annex, mainly oriented towards the German Renaissance, historically and artistically significant, as part of Neugruna of importance in terms of urban development history |
09213043 |
 |
Tenement house with fencing in a corner and open development | Hofmannstrasse 21 (map) |
late 19th century (tenement house) | as part of the Neugruna district, significant in terms of urban development history |
09213026 |
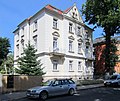 |
Rental villa | Hofmannstrasse 23 (map) |
late 19th century (rental villa) | Historicizing building with a variety of decorative and structural elements, dominated by a gabled central projection, significant in terms of building history, as part of Neugruna also of importance in terms of urban development history |
09213024 |
 More pictures |
32nd District School; 32. Elementary and middle school: school as well as staircases and fencing | Hofmannstrasse 34 (map) |
1907–1909 (school) | Monumental building complex with an L-shaped floor plan with extensions, special effect thanks to the high roofs, design accents are set in particular by the sculptural jewelry and two mosaic representations, which are important in terms of building history, artistry and local history
built according to designs by Hans Erlwein , renovated 1992–1995, today 32nd elementary and high school "Sieben Schwaben" |
09212985 |
 |
Semi-detached house with enclosure | Hofmannstrasse 37; 39 (map) |
marked 1911 (villa) | Distinctive residential building of early objectivity at the beginning of the 20th century with historicizing motifs and Art Nouveau elements, which above all put the highlighted components in the limelight, structurally and artistically of value, as part of Neugruna important in terms of urban development history |
09212994 |
 |
Rental villa with enclosure | Hofmannstrasse 41 (map) |
around 1910 (rental villa) | Residential buildings of the early objectivity at the beginning of the 20th century with elements of the late Art Nouveau, which above all put the highlighted components in scene, such as eaves underside painting, of architectural value, as part of Neugruna important in terms of urban development history |
09212993 |
 |
Rental villa with enclosure | Hofmannstrasse 46 (map) |
late 19th century (rental villa) | Elaborately designed residential building of historicism, with a tail gable and corner tower, mainly based on the German Renaissance, of architectural value, as part of Neugruna important in terms of urban development history |
09212991 |
 |
Villa with enclosure | Hofmannstrasse 47 (map) |
around 1875 (villa) | characteristic building of the early historicism with echoes of the Swiss house style, still as a country house, striking and typical the open, two-storey veranda, historically of value, as part of Neugruna important in terms of urban development history |
09213108 |
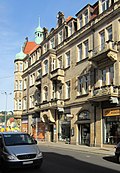 |
Apartment house in a corner and closed development | Hüblerstraße 1 (map) |
1899 (tenement house) | with a shop area on the ground floor, representative building in the style of the German Renaissance with corner cores, roof turrets, gables, balconies and rich facade decorations, one of the most elaborate buildings on Schillerplatz, significant in terms of building history, artistry and urban development |
09212672 |
 More pictures |
Apartment building with a shop area on the ground floor in a corner and closed development | Hüblerstraße 2 (map) |
1899 (tenement house) | Representative building in the style of the German Renaissance with corner tower, gables, balconies and rich facade decorations, one of the most elaborate buildings on Schillerplatz, significant in terms of building history, artistry and urban development |
09212673 |
 |
Apartment building in closed development | Hüblerstraße 3 (map) |
1899 (tenement house) | with a shop area on the ground floor, representative building in the style of the German Renaissance with gable, balconies, bay windows and elaborate facade decorations, historically and artistically significant, also of importance in connection with Blasewitz in terms of urban development history |
09212674 |
 |
Rental villa including enclosure | Hüblerstraße 15 (map) |
around 1900 (rental villa) | Distinctive, representative building from the turn of the century with neo-baroque design elements, significant in terms of building history, also of importance in connection with Blasewitz in terms of urban development history |
09212675 |
 More pictures |
Residential house with enclosure in open development | Hüblerstraße 21 (map) |
around 1900 (residential building) | As one of the first single-storey country houses in Blasewitz, it was significant in terms of urban development |
09212914 |
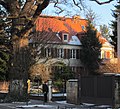 More pictures |
Residential building with outbuildings (garage) and fencing | Hüblerstraße 21a (map) |
marked 1937 (residential building) | Classic, traditional rectangular building with hipped roof around 1935, enlivened by segmental arch openings, folding shutters, a raised entrance and ornamental grilles, built by Maximilian Heinsius von Mayenburg , based on the model of the houses of Paul Schmitthenner , a leading architect of the time, significant in terms of building history, and also in connection with Blasewitz in terms of urban development history relevant |
09212915 |
 More pictures |
Villa Wolff: Villa with enclosure and putto | Hüblerstraße 24 (map) |
1907 (villa) | With a hipped roof and sparingly, but accentuating and imaginatively used decorative and structural elements, a typical and very individual example of reform architecture after 1900, fencing with a gate and putto figure contributes to the unmistakable effect of the property, historically and artistically significant and, in connection with Blasewitz, of urban development history |
09212881 |
 More pictures |
Rental villa with enclosure | Hüblerstraße 25 (map) |
before 1881 (rental villa) | Simple historical building with striking details, in connection with Blasewitz of importance in terms of urban development |
09212909 |
 More pictures |
Villa / residential building with enclosure and corner arbor | Hüblerstraße 31 (map) |
around 1870 (villa) | Probably with a studio (large windows indicate this), unconventionally designed historicist building with stepped gables (stylized, earlier probably with essays), also striking the sandstone fronts, apparently at times the home of the painter Otto Rossow , significant in terms of building history and personal history, also in connection with Blasewitz in terms of urban development from Concern |
09212883 |
 More pictures |
Residential house and enclosure in open development | Hüblerstraße 35 (map) |
Late 19th century (residential building) | in connection with Blasewitz of importance in terms of urban development history |
09212882 |
 More pictures |
Villa with garden and enclosure | Hüblerstraße 39 (map) |
late 19th century (villa) | Country house-like building with an irregular floor plan, animated by means of a tower, significant in terms of building history, of importance in connection with Blasewitz in terms of urban development history
Swiss house style? |
09213067 |
 |
Semi-detached house in open development | Jüngststrasse 6; 8 (card) |
around 1865 (twin house) | characteristic, simple Blasewitz property from the middle of the 19th century, of value in terms of building history and urban development history |
09212852 |
 |
Rental villa with enclosure | Jüngststrasse 12 (map) |
around 1895 (rental villa) | Historicist residential building before 1900, with the trisection of the facade still an example of the Semper-Nicolai School that prevailed in and around Dresden in the last third of the 19th century, significant in terms of building history, also of importance in connection with Blasewitz in terms of urban development history |
09213052 |
 More pictures |
Apartment house in a corner and open development | Jüngststrasse 14 (map) |
late 19th century (tenement house) | historicizing building, significant in terms of building history and urban development history |
09212936 |
 More pictures |
Residential house with back building, in open development | Jüngststrasse 16 (map) |
around 1865 (residential building) | characteristic Blasewitz property from the middle of the 19th century, significant in terms of building history and urban development history |
09213054 |
 More pictures |
Tenement house with fencing in a corner and open development | Jüngststrasse 17 (map) |
late 19th century (tenement house) | Typical historical building from the end of the 19th century, dominated by the corner tower and side risalits, significant in terms of building history, also of importance in connection with Blasewitz in terms of urban development history |
09212934 |
 More pictures |
Residential house in open development | Jüngststrasse 18 (map) |
marked 1862 (residential building) | characteristic Blasewitz property from the middle of the 19th century, significant in terms of building history and urban development history |
09213053 |
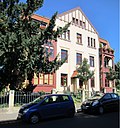 More pictures |
Rental villa with enclosure | Jüngststrasse 22 (map) |
1905 (rental villa) | with a high roof and sparingly used decorative and structural elements example of the reform architecture that prevailed after 1900, significant in terms of building history, also of importance in connection with Blasewitz in terms of urban development history |
09213051 |
 More pictures |
Rental villa with enclosure | Jüngststrasse 24 (map) |
1903 (rental villa) | with a high roof and sparingly used decorative and structural elements example of the reform architecture that prevailed after 1900, occasionally animated by Art Nouveau elements, significant in terms of building history, also of importance in connection with Blasewitz in terms of urban development history |
09213049 |
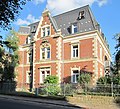 More pictures |
Rental villa | Jüngststrasse 25 (map) |
1890/1895 (rental villa) | Historic clinker ashlar building, especially in the style of the German or Northern European Renaissance, with a gabled risalite, accentuated corners, a small tower and other design elements, significant in terms of building history, also of importance in connection with Blasewitz in terms of urban development history |
09213050 |
 More pictures |
Rental villa with enclosure | Jüngststrasse 27 (map) |
1890/1895 (rental villa) | Historic clinker ashlar building, especially in the style of the German or Northern European Renaissance, with a gabled risalite and other design elements, significant in terms of building history, also of importance in connection with Blasewitz in terms of urban development history |
09213048 |
 More pictures |
Post office 53: Post office in the corner | Justinenstrasse 1 (map) |
1890-1891 (Post) | Probably the most elaborate and best preserved historical post office in Dresden, remarkable clinker-sandstone facade, enlivened by many decorative and structural elements, striking the wide roof overhangs with wooden decorations, above all of architectural and artistic importance
Built in country house style, after the post office closed in 1990, today the business premises of a wine shop |
09212679 |
 More pictures |
Haus Aurig: Villa with enclosure | Justinenstrasse 2 (map) |
1894–1895 and inscribed 1895 (villa) | formerly also James Aurig's studio for photography , typical historicist building of the late 19th century, dominated by a higher central projection, revitalization primarily through Renaissance forms (corner accentuations and window frames), significant in terms of building history, also of importance in connection with Blasewitz in terms of urban development history
Built by Karl Emil Scherz , 1915–1964 also the seat of the Church Art Publishing House in Dresden |
09212681 |
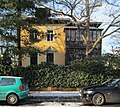 More pictures |
House Ulbricht: Villa and enclosure | Justinenstrasse 4 (map) |
1895–1896 (villa) | Distinctive historic building, which was probably remodeled in parts after 1900, significant in terms of building history, also of importance in connection with Blasewitz in terms of urban development history |
09212682 |
 |
Double villa with enclosure | Justinenstrasse 5; 7 (card) |
around 1895, double villa (villa) | Historic clinker and ashlar building, especially in the style of the German or Northern European Renaissance, dominated by a double tower front, significant in terms of building history, also of importance in connection with Blasewitz in terms of urban development history |
09212683 |
 More pictures |
Rental villa | Justinenstrasse 6 (map) |
around 1910 (rental villa) | Distinctive building with a high hipped roof, risalit, loggia on the upper floor, extensions and a few accentuating structural and decorative elements, characteristic example of reform architecture after 1900, significant in terms of building history, probably also of artistic importance |
09212684 |
 More pictures |
Villa with garden, retaining wall and enclosure | Justinenstrasse 10 (map) |
around 1895 (villa) | Distinctive historic building, interior furnishings from the time it was built, significant in terms of building history and also of importance in connection with Blasewitz in terms of urban development history |
09212685 |
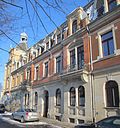 |
Apartment building in closed development | Karasstrasse 1 (map) |
around 1898 (tenement) | characteristic historicist residential building from the late Wilhelminian era with clinker stone facade, enlivened by architectural decorations, side elevations highlighted with balconies, significant building history |
09212717 |
 |
Apartment building in half-open development | Karasstrasse 2 (map) |
around 1898 (tenement) | characteristic historicist residential building from the late Wilhelminian era with clinker stone facade, enlivened by architectural decoration, side elevation highlighted by gable, significant in terms of building history |
09212718 |
![Individual monument and aggregate: Gardener's house of the Villa Muttersegen with gardening and enclosure walls (see also Goetheallee 24 [opposite the street] and Obj. 09305929)](https://upload.wikimedia.org/wikipedia/commons/thumb/3/3a/Dresden-EIPOS2.jpg/120px-Dresden-EIPOS2.jpg) |
Individual monument and aggregate: Gardener's house of the Villa Muttersegen with gardening and enclosure walls (see also Goetheallee 24 [opposite the street] and Obj. 09305929) | Käthe-Kollwitz-Ufer (map) |
1894 (gardener's estate) | Part of an architecturally remarkable historic property, built in the style of the German Renaissance, work of the important office Schilling und Graebner, of architectural, artistic and gardening historical importance |
09212764 |
 |
Villa Baumann: Villa with an outbuilding, large gardens and enclosures |
Käthe-Kollwitz-Ufer (map) |
1865 (villa), 1873–1882 (villa garden / country house garden) | One of the most impressive villa complexes in Blasewitz with historicized high-rise buildings and the majority of the original garden architecture, the villa with elaborate facade design and rich furnishings, historically and artistically significant, and also of importance in terms of urban development in connection with the remarkable villa district Blasewitz
Gardens to the Goetheallee 57 building |
09212729 |
 |
Villa with garden or coach house, garden and enclosure (the new building No. 77 is not a cultural monument) | Käthe-Kollwitz-Ufer 76; 77 (card) |
after 1905 (villa) | extremely representative building of architecture at the beginning of the 20th century with monumental dimensions and design elements, such as bulky-looking, pillar-adorned additions, otherwise, as typical for the time, little decoration and dominating gable, striking sunken garden between villa and new building, historically and artistically significant as Visible part of the Blasewitz Elbe front from an urban planning point of view |
09212762 |
 |
Villa with street-side pavilion on the western property line, garden? and enclosure | Käthe-Kollwitz-Ufer 79 (map) |
around 1910 (villa) | Distinctive neo-baroque property from the beginning of the 20th century, significant in terms of building history, artistry, urban planning (has a decisive influence on Blasewitz Elbe front) and urban development history |
09212763 |
 |
Villa with garden and enclosure | Käthe-Kollwitz-Ufer 80 (map) |
around 1910 (villa) | Typical neoclassical building from the beginning of the 20th century, emphasized in the middle mainly by segmented arched gables above the eaves, structure by pilaster strips, conspicuous the fruit hangings on the parapet fields of the upper floor, historically and artistically important, as a visible part of the Blasewitz Elbe front of urban planning importance |
09212765 |
 |
House Schambach: Villa with garage and enclosure | Käthe-Kollwitz-Ufer 81 (map) |
1906 (villa) | With a high roof and an objectified facade design, an example of the reform architecture that prevailed after 1900, of architectural significance, as a visible part of the Blasewitz Elbe front of urban development
Boarding school of the Dresden University of Church Music (Käthe-Kollwitz-Ufer 97) |
09212981 |
 |
Villa with enclosure | Käthe-Kollwitz-Ufer 82 (map) |
around 1895 (villa) | Distinctive historicizing building with tail gables, lateral tower extension and porch on the street side, ornate facade, in the style of the German Neo-Renaissance, noteworthy in terms of design, historically and artistically significant, as a visible part of the Blasewitz Elbe front of urban planning importance |
09212766 |
 |
Villa with enclosure | Käthe-Kollwitz-Ufer 83 (map) |
around 1895 (villa) | Distinctive style villa of historicism, with a loggia motif, an example of the Dresden School shaped by Semper and Nicolai, a variant of the neo-renaissance in the second half of the 19th century, also elements of the Baroque, striking in design, part of a building that is unmistakable in terms of urban development history and has an impact on the Elbe area , significant in terms of building history, artistry and urban planning |
09212767 |
 |
Villa with back building, garden and enclosure | Käthe-Kollwitz-Ufer 86 (map) |
around 1900 (villa) | Distinctive style villa of historicism with a facade design that is primarily oriented towards the German Renaissance, the view is dominated by the tower and gable, clinker brick construction, striking in design, historically and artistically important, as a visible part of the Blasewitz Elbe front of urban planning importance |
09212768 |
 More pictures |
Villa zur Lippe: Villa with rear building, tea house, enclosure and garden | Käthe-Kollwitz-Ufer 88 (map) |
1903–1904 (villa), 1911 (villa garden / country house garden) | representative neo-baroque residential building with a terrace in front, two corner towers, central projectile and elaborate decor, historically and artistically significant, singular in its shape, also part of the oeuvre of two well-known architects, generously designed garden with small buildings probably the most significant of your time in Dresden, property in connection with the unmistakable buildings on the Elbe side by Blasewitz as a backdrop behind the Elbe
Also named after the former owner Prinz zur Lippe, in 1911 lush garden design by Georg Heinsius von Mayenburg , after 1945, temporarily night dance bar “Kaskade”, renovated after 1990, today used by the Saxon District Association |
09212769 |
 |
Villa Zeysing: Villa with garden and enclosure | Käthe-Kollwitz-Ufer 90 (map) |
1908 (villa) | Example of the reform style prevailing after 1900, creatively demanding, architecturally and artistically significant, as a visible part of the Blasewitz Elbe front of urban planning importance |
09212770 |
 |
Villa Friederike: Villa with enclosure | Käthe-Kollwitz-Ufer 91 (map) |
inscribed 1898 (villa) | Representative residential building of the late 19th century in the style of the German Renaissance with the typical elements such as tail and stair gables, bay windows and other additions as well as rich facade decorations, impressive hall floorboard inside, historically and artistically significant, as a visible part of the Blasewitz Elbe front of urban planning importance |
09212771 |
 |
Villa with enclosure | Käthe-Kollwitz-Ufer 92 (map) |
1896–1897 (villa) | Exceptionally remarkable example of historicism in the late 19th century, the picturesque building dominated by high half-timbered gables and tower structures, rich facade decorations, built in the so-called "Old German style", with echoes of the German Renaissance, historically and artistically significant, as a visible part of the Blasewitz Elbe front from an urban planning point of view |
09212772 |
 More pictures |
Villa (No. 97) and fountain sculpture (No. 96) | Käthe-Kollwitz-Ufer 96; 97 (card) |
inscribed 1912 (villa), inscribed 1921 (fountain sculpture) | Building is an exemplary example of objectified architecture with a simple structure that culminates in a towering roof, enlivened by accentuating, figural and ornamental decorations, stylized ornamentation, striking in terms of design, historically and artistically significant, as a visible part of the Blasewitz Elbe front of urban planning importance, pictorial work as work by Georg Gröne, the creator of the Otto monument on the Freiberg Obermarkt in terms of art history and, because of its beauty, also artistically valuable |
09212773 |
 More pictures |
Europabrunnen: fountain system with plastic, basin and surrounding green area design |
Koenigsheimplatz (map) |
1922 (fountain), 1995, copy of the sculpture from 1922 (fountain sculpture) | one of the most important such facilities in Dresden, with high design standards, historically and artistically significant |
09212809 |
 |
Villa with enclosure | Kretschmerstrasse 6 (map) |
1869 (villa), around 1910 (villa) | Originally a historicist building, which was increased and reshaped after 1900, the neoclassical gable from this period was lost due to expansion, an example of a drastic conversion, significant in terms of building history and of value in terms of urban development in connection with Blasewitz |
09212920 |
 |
villa | Kretschmerstrasse 10 (map) |
before 1875 (villa) | with high roof and functional facade design example of the reform style prevailing after 1900, in connection with Blasewitz of value in terms of urban development history |
09212919 |
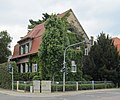 More pictures |
villa | Kretschmerstrasse 12 (map) |
1911 (villa) | with high roof and functional facade design example of the reform style prevailing after 1900, significant in terms of building history, of value in connection with Blasewitz in terms of urban development history |
09212918 |
 More pictures |
Villa with enclosure | Kretschmerstrasse 14 (map) |
Country house-like, early historicist building with veranda, the gable with acroter late classicist, significant building history, in connection with Blasewitz of value in terms of urban development history |
09212896 |
|
 |
Villa Muth: Villa with enclosure | Kretschmerstrasse 16 (map) |
1889 (villa) | Characteristic historicizing building from the late 19th century, dominated by a corner with a pointed hood and wooden trim, central porch with exit and high hip gable, important in terms of building history, as part of the important Blasewitz district also of importance in terms of urban development history
Kretschmerstraße 16 in Dresden, OT Blasewitz is a characteristic historicist town villa from the end of the 19th century. The two-storey building is enlivened by wooden trim, a corner porch with a pointed hood and numerous decorative elements. As historic motifs, components and elements are mainly taken from the canon of forms of the German Renaissance, often also referred to as the Old German style (corner with a pointed hood). The property's status as a monument results from the testimony value for historicism. This architectural epoch, which dominated until around 1900, was characterized by the imitation of earlier styles such as Romanesque, Gothic, etc. In addition, as part of the important Blasewitz district, the striking building is of value in terms of urban development history. |
09212895 |
 More pictures |
Villa with enclosure | Kretschmerstrasse 18 (map) |
Late 19th century (villa) | The characteristic historicizing building from the late 19th century is dominated by a corner tower with a pointed dome, a baluster adorned balcony and a highlighted entrance axis, important in terms of building history and, as part of the important Blasewitz district, also of importance in terms of urban development history
The building at Kretschmerstrasse 18 in Dresden, OT Blasewitz, built at the end of the 19th century, appears as a characteristic historicist style villa. The two-storey building is dominated by a corner tower, a semicircular ground floor balcony with balusters and the accentuated side entrance axis. In addition, numerous decorative and structuring elements such as agraffes, fighters, pilasters and volutes enliven the fronts. As historic motifs, components and elements are mainly taken from the canon of forms of the Renaissance (corner tower with a pointed hood) and Baroque (semicircular protruding balcony with balusters). The property's status as a monument results from the testimony value for historicism. This architectural epoch, which dominated until around 1900, was characterized by the imitation of earlier styles such as Romanesque, Gothic, etc. In addition, as part of the important Blasewitz district, the striking building is of value in terms of urban development history. |
09212894 |
 More pictures |
Villa with enclosure | Kretschmerstrasse 21 (map) |
around 1895 (villa) | in connection with Blasewitz of value in terms of urban development history |
09213045 |
 More pictures |
Villa with enclosure | Kretschmerstrasse 23 (map) |
around 1910 (villa) | More objective and at the same time still in the tradition of historicism before 1900, neo-baroque building from the beginning of the 20th century, dominated by several additions on the ground floor and the axially structured street facade, simple but sophisticated, architecturally and artistically significant, as part of Blasewitz also of importance in terms of urban development history
The Villa Kretschmerstrasse 23 in Dresden, OT Blasewitz, which was probably built for the stocking manufacturer Katzelt, was built after 1900 (around 1910). The objectified, neo-baroque building with an approximately L-shaped floor plan has a representative facade with few, but accentuating decorative elements, in keeping with contemporary tastes. In addition, extensions, structures and the elaborate lattice windows have an invigorating effect. The striking property is important in terms of architectural history because of its testimony to the architectural development at the beginning of the 20th century between historicism and objectivity (also reform style). Buildings of the reform style were mostly limited by their creators to large, balanced and purely proportioned forms, which culminate in high, painterly moving roofs. Occasionally they were livened up with a few accentuating decorative and structural elements. In addition, the structurally demanding and aesthetically appealing building has an artistic value and, as part of the important Blasewitz district, an urban development-historical value. |
09213046 |
 More pictures |
Villa with enclosure | Kretschmerstrasse 25 (map) |
around 1875 (villa) | one of the oldest buildings in Blasewitz, as part of the aforementioned district, significant in terms of urban development
The property at Kretschmerstraße 25 in Dresden, OT Blasewitz is one of the oldest buildings in Blasewitz, probably built around 1875. The single-storey house was enriched after 1900 with an elaborate gable with large windows and expressionistic wooden ornaments. This has given it an idiosyncratic design note. As part of the important Blasewitz district, the striking building is of value in terms of urban development history. |
09213047 |
 More pictures |
Realgymnasium Blasewitz: School building with a remarkable entrance portal | Kretschmerstrasse 27 (map) |
1907–1908, marked 1908 (school) | A striking example of the objectified architecture after 1900 with representative, well-proportioned cubature, clear facade structure and largely completely preserved interior design, significant in terms of building history and local history as well as artistically
built according to designs by Karl Emil Scherz , from 1939 "Schillerschule Blasewitz", from 1946 "Oberschule Dresden-Ost", from 1954 "Martin-Andersen-Nexö-Oberschule", 2007-2010 expanded and extensively restored, until 2008 Martin Andersen Nexö-Gymnasium , since 2010 Saxon State High School for Music Carl Maria von Weber |
09212893 |
 More pictures |
Villa with garden, front yard, gate and enclosure | Lene-Glatzer-Strasse 21 (map) |
around 1875 (villa) | Raised seating area, path system, structure and space-creating planting and stone setting in the garden preserved, building example of early historicism, property, significant in terms of building history and garden art, as part of Blasewitz also of importance in terms of urban development history |
09212828 |
 More pictures |
Villa with enclosure | Lene-Glatzer-Strasse 22 (map) |
around 1880 (villa) | Probably built as a simple country house, enriched with facade decorations in the last third of the 19th century, highlighted in the middle as one of the first single-storey residential buildings of Blasewitz significant in terms of urban development history |
09212833 |
 |
Villa with enclosure | Lene-Glatzer-Strasse 23 (map) |
1874 (villa) | One-and-a-half-story building with a flat hipped roof, and aedicle-like window architecture typical of the Neo-Renaissance, remarkable also the rusticated basement and the cornice with hanging panels, historically and artistically important, as part of Blasewitz also of importance for urban development history |
09212834 |
 More pictures |
Villa with enclosure | Lene-Glatzer-Strasse 25 (map) |
around 1875 (villa) | Country house-like, early historicist building with a veranda, the attic with a decorative top above it, late Classicist, significant in terms of architectural history, of value in terms of urban development in connection with Blasewitz |
09212835 |
 More pictures |
Blue wonder: bridge | Loschwitz Bridge (map) |
1891-1893 (road bridge) | Iron suspension bridge over the Elbe, important in terms of technology history, also as a distinctive and local landmark of Dresden of urban and landscape design importance |
09212820 |
 |
Blasewitzer forest park and villa complex (aggregate): individual monument and aggregate (Obj. 09213805): villa, villa garden and enclosure |
Loschwitzer Strasse 1 (map) |
1886–1887 (villa) | Remarkable historicizing building in the country house style with a raised central part, protruding gables, two verandas, apart from the wooden ornaments on the gables, the eaves and the verandas, the facade is rather cautiously structured and decorated, thereby a striking contrast, historically and artistically significant, also in connection with the Forest park and villa complex of Blasewitz as well as the remarkable villa district of the same name are of importance in terms of landscape design and urban development history |
09212806 |
 |
Villa with enclosure | Loschwitzer Strasse 2 (map) |
late 19th century (villa) | characteristic historical building, with the central projection with triangular gable and columns late classicistic, significant building history, in connection with the impressive street of Loschwitzer Strasse and with Blasewitz of importance for urban development history |
09212810 |
 |
Enclosed with handcrafted, wrought-iron fence panels | Loschwitzer Strasse 3 (map) |
around 1900 (enclosure) | Baroque design, artistically significant, also of value for the townscape (ensemble of villa properties on Loschwitzer Straße) |
09212891 |
 |
Villa with enclosure | Loschwitzer Strasse 4 (map) |
1901 (villa) | Representative neo-baroque residential building with rich facade decorations rare in this intensity in Dresden, the front particularly lavishly, probably built by Heino Otto, property historically and artistically significant, in connection with the impressive Loschwitzer Straße and Blasewitz urban development history |
09212812 |
 |
Blasewitzer forest park and villa complex (entity): individual monument and entity (Obj. 09213805): villa with back building as well as garden and enclosure as entity parts | Loschwitzer Strasse 5; 5a (card) |
until 1875 (villa) | Garden (entity part, not an individual monument), characteristic, historical residential building, with the division of the facade into three parts. Example of the Semper-Nicolai school that was predominant in and around Dresden around 1875, as well as the
Connection with the forest park and villa complex of Blasewitz as well as the remarkable villa district of the same name is of importance in terms of landscape design and urban development history |
09212811 |
 |
Villa with garden and enclosure | Loschwitzer Strasse 6 (map) |
1906 (villa) | with a high roof and functional facade design example of the reform style that prevailed after 1900, significant in terms of building history, in connection with the impressive Loschwitzer Strasse and with Blasewitz in terms of urban development history |
09212815 |
 |
Villa Erbstein; Blasewitzer forest park and villa complex (aggregate): individual monument and aggregate (Obj. 09213805): villa, villa garden and enclosure | Loschwitzer Strasse 7 (map) |
1889 (villa) | Ornate facade, dominated by a central projectile, in the entrance area and the hall floor essential parts of the original equipment with stucco decor, painting (as decorative painting) etc., characteristic, historicist residential building, with the three-part facade example of the Semper-Nicolai prevailing in and around Dresden around 1875 -School, aesthetically demanding, architecturally and artistically significant, also in connection with the forest park and villa complex of Blasewitz as well as the remarkable villa district of the same name of landscape design and urban development history |
09212813 |
 |
Double villa with enclosure | Loschwitzer Strasse 12; 14 (card) |
inscribed 1899 (villa) | Typical historicist building from the late 19th century, dominated by a corner tower, a side risalit including a tail gable and a wooden veranda with ornaments, significant in terms of architectural history, of importance in connection with the impressive Loschwitzer Strasse and Blasewitz in terms of urban development |
09212838 |
 |
Blasewitzer forest park and villa complex (entity): individual monument and entity (Obj. 09213805): villa and villa garden as well as enclosure as a entity | Loschwitzer Strasse 13 (map) |
1889 (villa) | Distinctive historical residential building from the late 19th century, architect Karl Emil Scherz, valuable in terms of building history, as a former higher daughter's school, significant in terms of local history, also of importance in connection with the forest park and villa complex of Blasewitz and the remarkable villa district of the same name in terms of landscape design and urban development history |
09212839 |
 |
Blasewitzer forest park and villa complex (entity): individual monument and entity (Obj. 09213805): villa and villa garden as well as enclosure as a entity | Loschwitzer Strasse 15 (map) |
around 1890 (villa) | Historic clinker stone building from the end of the 19th century, historically significant, also relevant in terms of landscape design and urban development in connection with the forest park and villa complex of Blasewitz and the remarkable villa district of the same name |
09212837 |
 |
Villa with enclosure | Loschwitzer Strasse 16 (map) |
late 19th century (villa) | striking historic corner building with three risalits, eye-catching, accentuating facade decoration, significant in terms of architectural history, in connection with the impressive Loschwitzer Straße and with Blasewitz of importance in terms of urban development history |
09212738 |
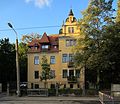 |
Blasewitzer forest park and villa complex (aggregate): individual monument and aggregate (Obj. 09213805): villa, villa garden and enclosure | Loschwitzer Strasse 17 (map) |
around 1875 (villa) | Remarkable building with a high tail gable based on the German Renaissance, as a testimony to the historicizing architecture of the late 19th century, significant in terms of building history, also of artistic importance, in connection with the forest park and villa complex of Blasewitz and the remarkable villa district of the same name, of landscape design and urban development history |
09212864 |
 |
Villa with enclosure | Loschwitzer Strasse 18 (map) |
around 1890 (villa) | Distinctive historic corner building with a dominating tower including a conical roof, the ground floor livened up by means of plaster ashlars and eye-catching, accentuating facade decorations, aesthetically appealing, historically and artistically significant, in connection with the impressive Loschwitzer Strasse street and with Blasewitz of importance in terms of urban development |
09212836 |
 |
Villa free life; Blasewitzer forest park and villa complex (aggregate): individual monument and aggregate (Obj. 09213805): villa, villa garden and enclosure | Loschwitzer Strasse 19 (map) |
1916 (villa) | Two-storey building with a mansard roof, open staircase and side porch, with a high roof and a picturesque, functional facade design, an example of the reform style that prevailed after 1900, aesthetically appealing, historically and artistically significant, in connection with the forest park and villa complex of Blasewitz and the remarkable villa district of the same name, landscaping and of importance in terms of urban development history |
09212863 |
 |
Villa Agnes: Villa | Loschwitzer Strasse 20 (map) |
late 19th century (villa) | in connection with the impressive Loschwitzer Strasse and Blasewitz with urban development history |
09212742 |
 |
St. Petersburg Villa; Blasewitzer forest park and villa complex (aggregate): individual monument and aggregate (Obj. 09213805): villa with two side buildings, villa garden, garden sculpture and enclosure | Loschwitzer Strasse 21 (map) |
inscribed 1872, on the back (villa) | representative example of the Semper-Nicolai-Schule with a raised central risalit, pilaster structure, balcony template resting on pillars and columns, rich window architecture, etc., particularly important in terms of architectural history because of its exemplary character for the above-mentioned local style, in addition, with its design claim, artistically valuable and in Its shape is singular despite some analogies to other buildings at about the same time, in connection with the forest park and villa complex of Blasewitz as well as the remarkable villa district of the same name in terms of landscape design and urban development history |
09212862 |
 |
Individual monument and aggregate (Obj. 09213805): Villa and villa garden as well as enclosure as aggregate part | Loschwitzer Strasse 23 (map) |
around 1890 (villa) | Distinctive historicizing residential building from the late 19th century, noticeable the high tail gable and the mansard roof, designed primarily in the style of the German Renaissance, historically significant, in connection with the forest park and villa complex of Blasewitz and the remarkable villa district of the same name in terms of landscape design and urban development Concern |
09212867 |
 |
Villa with enclosure | Loschwitzer Strasse 24 (map) |
late 19th century (villa) | in connection with the impressive Loschwitzer Strasse and Blasewitz with urban development history |
09212866 |
 |
Individual monument and aggregate (Obj. 09213805): Villa and villa garden as well as enclosure as aggregate part | Loschwitzer Strasse 27 (map) |
late 19th century (villa) | Distinctive historicizing residential building from the late 19th century, with a highlighted central projectile, characteristic building of the Semper-Nicolai School, a Dresden variant of the neo-renaissance, historically significant, property also as part of the former forest park and villa complex of Blasewitz of garden historical importance |
09212868 |
 |
Individual monument and aggregate (Obj. 09213805): Villa with back building, villa garden and enclosure | Loschwitzer Strasse 31; 31a (card) |
1889 (villa), 1889 (villa garden / country house garden) | characteristic, classic villa type of the Semper-Nicolai School, which was widespread in and around Dresden after 1850, with a strictly symmetrical main facade, with the center emphasized, accents through loggias including columns and parapets, property especially important from an architectural and artistic point of view, in connection with the Waldpark- and villa complex of Blasewitz as well as the remarkable villa district of the same name of landscape design and urban development history |
09212869 |
 |
Individual monument and aggregate (Obj. 09213805): Villa as well as garden and enclosure as aggregate parts | Loschwitzer Strasse 33 (map) |
late 19th century (villa) | Historic clinker stone building in particular in the style of the German or Northern European Renaissance with corner accentuation, small tower construction and other design elements, obvious, historically and artistically significant, in connection with the forest park and villa complex of Blasewitz as well as the remarkable villa district of the same name in terms of landscape design and urban development history |
09212870 |
 |
Former educational institution for boys | Loschwitzer Strasse 34 (map) |
1869 (school) | from 1864 establishment of the rural boys', teaching and education institute; Founded by Richard Pietzsch, originally a two-storey building in the country house style, significant in terms of local history, in connection with the impressive Loschwitzer Strasse street and with Blasewitz in terms of urban development history |
09212776 |
 |
Individual monument and aggregate (Obj. 09213805): Villa as well as garden and enclosure as aggregate parts | Loschwitzer Strasse 35 (map) |
late 19th century (villa) | In connection with the forest park and villa complex of Blasewitz as well as the remarkable villa district of the same name, it is of importance in terms of landscape design and urban development history |
09212872 |
 |
Villa Germania: Villa with rear building (garage) and fencing | Loschwitzer Strasse 36 (map) |
1871 (villa) | Striking building with elements of the Swiss house style, including flat saddle roofs, roof overhangs and fretwork, the wooden veranda is also remarkable, both architecturally and artistically, in connection with the impressive Loschwitzer Straße and with Blasewitz of importance for urban development |
09212871 |
 More pictures |
Villa Ilgen: Villa with garden, back building and enclosure | Loschwitzer Strasse 37 (map) |
1891 (villa) | Temple-like building, accentuated by a gabled columned portico, inside rich, neo-baroque furnishings with stucco decoration and painting, the latter in this form probably unique in Dresden, apart from that historically and artistically significant, in connection with the impressive street of Loschwitzer Straße and with Blasewitz of urban development history |
09212789 |
 |
Villa with enclosure | Loschwitzer Strasse 38 (map) |
late 19th century (villa) | Typical historical building of the late 19th century, dominated by corner extension and central projections, enlivened by ornamental frameworks and other décor, in the style of the German Renaissance, significant building history, in connection with the impressive street of Loschwitzer Straße and with Blasewitz of urban development history |
09212791 |
 |
Villa with back building, garden and enclosure | Loschwitzer Strasse 39 (map) |
late 19th century (villa) | Main house with ornate facade, dominated by a central back, side entrance, characteristic, historicist residential building, with the three-part division of the facade example of the Semper-Nicolai school that dominated in and around Dresden around 1875, historically significant, also in connection with the impressive Loschwitz street Street and with Blasewitz of importance in terms of urban development |
09212793 |
 |
Villa with enclosure | Loschwitzer Strasse 40 (map) |
around 1900 (villa) | in connection with the impressive Loschwitzer Strasse and Blasewitz with urban development history |
09212792 |
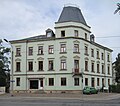 |
Apartment house in a corner and open development | Loschwitzer Strasse 41 (map) |
1894 (tenement house) | characteristic historic residential building from the end of the 19th century, corner tower, revitalization of the facades with cornices, window coverings and the small balcony on the corner, of architectural significance |
09212695 |
 |
Sidonienhof: main building and ancillary building with garden and enclosure | Loschwitzer Strasse 42 (map) |
around 1865 (villa), around 1865 (garden house) | The first distinctive with a tower extension, an early historic building, originally a well-known local tree nursery, significant in terms of building history and local history, in connection with the impressive Loschwitzer Strasse street and with Blasewitz in terms of urban development history |
09212734 |
 |
Residential house with side building | Loschwitzer Strasse 44 (map) |
3rd quarter of the 19th century (residential building) | one of the first buildings of the 19th century, which were built outside the village center of Blasewitz, of local history |
09212913 |
 More pictures |
Apartment building in open development | Loschwitzer Strasse 50 (map) |
around 1895 (tenement) | with a shop area, a very representative late-founding building with a crowned corner cores and an elaborate historicizing facade, historically and artistically significant |
09212680 |
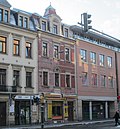 |
Apartment building in closed development | Loschwitzer Strasse 54 (map) |
1898 (tenement) | with a shop zone, late historicist building in the late 19th century, built with a typical clinker stone facade, significant in terms of building history, as part of the unmistakable Schillerplatz ensemble of urban planning importance and, in connection with the important suburb of Blasewitz, of urban development history |
09212719 |
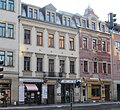 |
Apartment building in closed development | Loschwitzer Strasse 56 (map) |
1898 (tenement) | With a shop zone, classic historicist building from the late 19th century, with its clear, horizontal structure, designed primarily based on the Italian Renaissance, significant in terms of building history, as part of the unmistakable Schillerplatz ensemble of urban planning importance and, in connection with the important suburb of Blasewitz, of urban development history |
09212720 |
 |
Apartment building in closed development | Loschwitzer Strasse 58 (map) |
marked 1898 (tenement house) | with a shop area, representative, characteristic residential building around 1900, with stylized elements of historicism, such as the entrance designed as a »Renaissance portal«, and Art Nouveau, such as oval windows and skylights with curved muntins and animal leaf tendrils frieze, historically and artistically significant, also as part of the unmistakable Schillerplatz ensemble of urban development importance and, in connection with the important suburb of Blasewitz, of urban development history |
09212721 |
 |
Individual monument and aggregate (Obj. 09213805): Villa with ancillary building (once a coach house and coachman's apartment), covered gate and pergola, villa garden, garden terrace, fountain with plastic and fencing | Lothringer Weg 1 (map) |
1873–1874 (villa), around 1890 (fountain sculpture) | The garden extends over two parcels, one of the most impressive properties in Blasewitz, villa buildings historicizing and extremely representative, with the characteristic tripartite division of the Semper-Nicolai school and steep mansard roof as well as bay windows and tower dome designs that are reminiscent of the French Renaissance, accentuated by numerous architectural decorations and ornaments , spacious, largely original, park-like garden with pathways, structure-forming planting, garden terrace, water basin, sculptures, etc., significant evidence of villa architecture in the second half of the 19th century, also with artistic or garden artistic value, garden forms with the buildings The property is functionally and creatively an inseparable unit (also a unit of monument value), relates to the villa by connecting the pathways and arranging the balustrade, the remarkable garden terrace bil in the eastern part The design counterbalance to the assembly of villa and outbuildings, property part of the unique and green design demanding Blasewitz forest park and villa complex, consequently also significant in terms of landscape design and urban development history |
09212748 |
 |
Individual monument and entity (Obj. 09213805): rental villa, villa garden and enclosure | Lothringer Weg 3 (map) |
Late 19th century (rental villa) | Historic clinker ashlar building, especially in the style of the German or Northern European Renaissance, with a gabled, bay-like corner extension, tower-shaped risalite on the main front, architraved window frames, apex stones and other design elements, historically significant, in connection with the forest park and villa complex of Blasewitz and the eponymous villa complex Remarkable residential area of importance in terms of landscape design and urban development history |
09212865 |
 |
Apartment house in a corner and open development | Ludwig-Hartmann-Strasse 1 (map) |
around 1890 (tenement) | Historicist building, visibly simplified, but as part of Neugruna, especially important as a corner building in terms of urban development history |
09213093 |
 |
Rental villa with enclosure | Ludwig-Hartmann-Strasse 5 (map) |
1903–1904 (rental villa) | representative residential building from the beginning of the 20th century, facades lavishly decorated with elements of the late Art Nouveau, architectural evidence of its time, of architectural value, as part of Neugruna important in terms of urban development history, with neighboring houses a striking row of middle-class quarters |
09212989 |
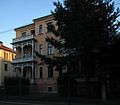 |
Rental villa with enclosure | Ludwig-Hartmann-Strasse 7 (map) |
1900–1901 (rental villa) | representative residential building around 1900, simplified, but still significant as part of Neugruna in terms of urban development history, with neighboring houses a striking row of middle-class quarters |
09212988 |
 |
Rental villa with enclosure | Ludwig-Hartmann-Strasse 9 (map) |
1902–1903 (rental villa) | representative residential building from the beginning of the 20th century, simplified, but still an architectural testimony of its time, structurally valuable, as part of Neugruna important in terms of urban development history, with neighboring houses a striking row of middle-class quarters |
09212987 |
 |
Rental villa with enclosure | Ludwig-Hartmann-Strasse 11 (map) |
marked 1900 (rental villa) | representative historicist residential building around 1900, dominant side elevation, reminiscent of the bathroom architecture of the time, architectural testimony of its time, of architectural value, as part of Neugruna important in terms of urban development history, with neighboring houses a striking row of middle-class quarters |
09212986 |
 |
Villa with enclosure | Ludwig-Hartmann-Strasse 16 (map) |
late 19th century (villa) | Historicist residential building from the Wilhelminian era, simplified, significant in terms of urban development as part of Neugruna |
09212984 |
 |
Villa with enclosure | Ludwig-Hartmann-Strasse 18 (map) |
around 1910 (villa) | Classic, conspicuous design of the reform architecture after 1900, strict, reduced structure with a high roof, accentuating decorative and structural elements, relief on the street side, of architectural and artistic value, as part of Neugruna important in terms of urban development history |
09212982 |
 |
Villa with enclosure | Ludwig-Hartmann-Strasse 19 (map) |
late 19th century (villa) | Typical building of its time with historical half-timbering, probably one of the older houses on the street, of architectural value, as part of Neugruna important in terms of urban development history |
09212983 |
 |
Villa with enclosure | Ludwig-Hartmann-Strasse 20 (map) |
around 1875 (villa) | still single-storey historicist residential building in the quarter, with the steep mansard roof and its dormers partly built in the style of the French classic, as part of Neugruna important in terms of urban development history |
09212980 |
 |
Villa with corner arbor and fence | Ludwig-Hartmann-Strasse 23 (map) |
around 1895 (villa) | Characteristic suburban residential building of the Wilhelminian style for medium-sized businesses, accentuated by restrained but at the same time appealing facade design, example of a rather simple, but delicately decorated, historic building, historically valuable, as part of Neugruna important in terms of urban development history |
09212979 |
 |
villa | Ludwig-Hartmann-Strasse 26 (map) |
around 1895 (villa) | striking historical building, noticeable the accentuated central axis with jewelry attachment, somewhat simplified,
nevertheless a characteristic architectural testimony of its time, of architectural value, as part of Neugruna, significant in terms of urban development history |
09212971 |
 |
Villa Frieda: Villa with enclosure | Ludwig-Hartmann-Strasse 30 (map) |
around 1895 (villa) | characteristic suburban residential building of the Wilhelminian era for the middle class, accentuated by restrained, but at the same time appealing historic facade design, illustrated with the nearby, simultaneously created villa buildings Ludwig-Hartmann-Straße 32 and Polenzstraße 27 using the example of a rather simple, sensitively decorated and stylistically similar type the Diversity of historicist architecture, in addition, with the buildings mentioned, a striking ensemble within the former suburb of Neugruna (later joined Blasewitz), significant in terms of building history and urban development history |
09212970 |
 |
Villa Renata: Villa with enclosure | Ludwig-Hartmann-Strasse 32 (map) |
1895 (villa) | characteristic suburban residential building of the Wilhelminian style for the middle class, accented by wooden veranda with ornaments and restrained, but at the same time appealing, historic facade design, conspicuous the jambre painting, illustrated with the nearby, simultaneously created villa buildings Ludwig-Hartmann-Straße 30 and Polenzstraße 27 using the example of a rather simple, sensitively decorated and stylistically similar type, the diversity of historicism architecture, in addition, with the buildings mentioned, a striking ensemble within the former suburb of Neugruna (later to Blasewitz), significant in terms of building history and urban development history |
09212969 |
 |
Rental villa with remains of the enclosure | Ludwig-Hartmann-Strasse 36 (map) |
around 1910 (rental villa) | Residential buildings of early objectivity at the beginning of the 20th century, high roof, emphasized center, almost unadorned, only the mirror surfaces under the windows enlivening, historically of value, as part of Neugruna important in terms of urban development history |
09212960 |
 |
Production and administration building (formerly) with a representative, typical of the time façade, with the portal highlighted in terms of design | Ludwig-Hartmann-Strasse 45 (map) |
1900 (factory building) | Significant in terms of building history and industrial history |
09212945 |
 More pictures |
Tenement house with fencing in a corner and open development | Maystrasse 1 (map) |
around 1895 (tenement) | Wilhelminian style building of historicism, still preserved with most of the details, of architectural value, as part of Neugruna important in terms of urban development history |
09213768 |
 More pictures |
Rental villa with enclosure | Maystrasse 3 (map) |
around 1885 (rental villa) | characteristic building of early historicism, striking and typical the open, two-storey veranda with fretwork, based on the Swiss house style, original hallway and staircase furnishings with painting as decorative painting, of architectural and artistic value, as part of Neugruna important in terms of urban development |
09213034 |
 |
Villa Alice: Villa with enclosure | Maystrasse 4 (map) |
1882 (villa) | Representative historicist building with a raised and artistically emphasized center, symmetrically designed, the elaborate facades eclectic, based on various style models, historically and artistically significant, also one of the most elaborate villas in Neugruna, as part of this district of urban development value |
09213032 |
 More pictures |
Villa with enclosure | Maystrasse 5 (map) |
around 1885 (villa) | Distinctive historicizing building with a rear tower extension, architecturally and artistically significant, as part of Neugruna, significant in terms of urban development history |
09213033 |
 |
Rental villa with enclosure | Maystrasse 6 (map) |
1926 (rental villa) | characteristic, traditionally designed building around 1925, animated by expressionist and art deco elements, of architectural value, as part of Neugruna important in terms of urban development history |
09213031 |
 |
Villa with rear annex (remise) on the south-eastern property line, pavilion and fencing | Maystrasse 8; 8a (card) |
1884 (villa) | representative building with an accentuating tower (reminiscent of Goetheallee 57 and Kyawstraße 37), partly symmetrically designed, very elaborate clinker-sandstone facade of historicism, historically and artistically significant, also one of the most elaborate villas in Neugruna, of architectural history and artistic Worth, as part of Neugruna, significant in terms of urban development history |
09213029 |
 More pictures |
Rental villa with enclosure | Maystrasse 11 (map) |
2nd half of the 19th century (rental villa) | historic building, simplified, yet a characteristic architectural testimony of its time, of architectural value, as part of Neugruna important in terms of urban development history |
09213030 |
 |
Residential house with enclosure | Maystrasse 17 (map) |
E. 19th century (villa) | The villa-like plastered construction, creative accents set the window frames, the side wooden veranda and the rear tower structure, typical and exemplary example of the development of Neugruna, significant in terms of urban development |
09213017 |
 |
Villa with enclosure | Maystrasse 21 (map) |
1895 (villa) | stylistically still the so-called. Round-arch style building, historically of value, one of the older in the quarter, as part of Neugruna important in terms of urban development history
The single-storey building Maystrasse 21 in Dresden, OT Neugruna with basement and raised central section is one of the older houses in the area of Neugruna (which later came to Blasewitz), which is so important in terms of urban development. The so-called stylistically. Arch-style building was erected in 1895. As a result, as a testimony to the development of architecture at the end of the 19th century, despite some later changes, it is also of architectural value. Maystrasse 21 is one of the few single-storey buildings in the district. In terms of type, it is comparable to Villa Glaser, Bergstrasse 23, probably the best preserved example of this type, and Nordstrasse 12 in the Radeberger Vorstadt. Maystrasse 21 has a certain rarity value. |
09213025 |
 |
Villa with enclosure | Maystrasse 30 (map) |
around 1875 (villa) | Located on the corner, the accentuating rooftop that once existed there removed, porch on pillars, exit above, one of the oldest buildings in the district, building as part of Neugruna significant in terms of urban development history |
09212978 |
 |
Rental villa with enclosure | Maystrasse 34 (map) |
A. 20th century (rental villa) | Construction of the reform architecture after 1900, high, almost unadorned gable facing the street, probably simplified, yet vivid, of architectural value, as part of Neugruna important in terms of urban development history |
09212977 |
 |
Villa with enclosure | Mendelssohnallee 4 (map) |
around 1900 (villa) | A building characteristic of the reform style in the first quarter of the 20th century, objectified, with a hipped roof or tent roof, enlivened by simple design elements such as folding shutters and lattice windows as well as a few, but accentuating jewelry, dominated by a street-side extension with an exit, especially significant in terms of building history, mostly new white facade and loft extension, ingredients of the post-reunification era, also of relevance to urban development in connection with Blasewitz |
09212824 |
 |
Rental villa with enclosure | Mendelssohnallee 9 (map) |
around 1900 (rental villa) | Historicist residential building, with the division of the facade into three parts, example of the Semper-Nicolai School that dominated in and around Dresden around 1875, significant in terms of building history, and also of importance in connection with Blasewitz in terms of urban development history |
09212822 |
 |
Villa with enclosure | Mendelssohnallee 10 (map) |
around 1900 (villa) | Representative historical building around 1900 or older, especially with Gothic forms, fish-bubbles or two-piece loggias, as well as the Renaissance, entrance alludes to seat niche portals, significant in terms of building history, also of importance in connection with Blasewitz in terms of urban development history
Villa of the graphic artist Bruno Gimpel , who committed suicide here in 1943 after harassment by the Nazis because of his Jewish origins |
09212823 |
 |
Villa Ehnthold: Villa with rear building (garage), pavilion and enclosure | Mendelssohnallee 11 (map) |
1905 (villa) | With a high roof and functional facade design, an example of the reform style that prevailed after 1900, dominated by the street-side gable, whose regular half-timbering was inspired by the English country house style, significant in terms of building history and also of importance for urban development in connection with Blasewitz |
09212826 |
 |
Villa with enclosure | Mendelssohnallee 14 (map) |
around 1875 (villa) | Striking country house-like building with elements of the Swiss house style, including roof overhangs and fretwork, also remarkable is the wooden veranda, architecturally and artistically significant, in connection with Blasewitz of urban development history |
09212821 |
 |
Rental villa with garden and enclosure | Mendelssohnallee 18 (map) |
around 1895 (rental villa) | with the trisection of its somewhat reduced facade example of the Semper-Nicolai-School that predominated in and around Dresden around 1875, significant in terms of building history, the original corridor and staircase painting (as decorative painting) definitely art-historically valuable, property also of importance in connection with Blasewitz in terms of urban development history |
09212831 |
 |
Rental villa with enclosure | Mendelssohnallee 19 (map) |
after 1905 (rental villa) | with a high roof and sparingly used decorative and structural elements example of the reform architecture that prevailed after 1900, significant in terms of building history, also of importance in connection with Blasewitz in terms of urban development history |
09212855 |
 |
Rental villa with enclosure | Mendelssohnallee 20 (map) |
1892–1893 (rental villa) | Example of a representative Blasewitz / Striesener residential building from the late 19th century, historicizing, special type with lateral loggias on three floors, architectural and urban development history, also artistically significant, also of importance in connection with Blasewitz urban development history |
09212856 |
 |
Villa with outbuildings and fencing | Mendelssohnallee 24 (map) |
1873 (villa) | Blasewitz residential building with unmistakable design, striking the loggia to the garden and the steep mansard roof, historicizing building with French and Italian influences, historically and artistically significant as well as singular in its form, also of importance in connection with Blasewitz in terms of urban development history |
09212854 |
 |
Villa with enclosure | Mendelssohnallee 26 (map) |
after 1913 (villa) | one of the remarkable examples of the reform style after 1900, with a staggered structure, objectively and concentratedly designed, varying, individual window formats, architecturally and artistically significant, also of importance in connection with Blasewitz in terms of urban development history
Once with a swimming pool in the basement, after 1945 private practice of the Dresden physiotherapist Charlotte Kehling |
09213769 |
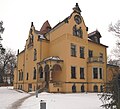 More pictures |
Villa with tower, garden, fountain, fence and gate | Mendelssohnallee 34 (map) |
1896–1897 (villa) | Extremely representative, historicizing building, inside rich furnishings, including remarkable hall hall, property today used as a school, significant architectural, artistic and local history, also singular in this form, in connection with Blasewitz of urban development history
Garden by Max Bertram, built by Karl Emil Scherz in the neo-renaissance style for Adolf Rothermundt , seat of the municipal conservatory from 1945, college for music from 1952, since 2004 Saxon state high school for music Carl Maria von Weber , renovated 2007–2008 |
09212851 |
Web links
- List of monuments of the state of Saxony
- Cultural monuments on the Dresden themed city map
- Blasewitz on dresdner-stadtteile.de