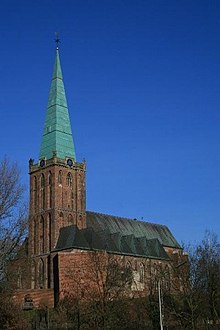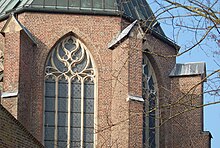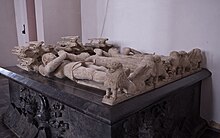St. Gangolf (Heinsberg)


St. Gangolf is a Roman Catholic provost church and former collegiate church in the Rhenish town of Heinsberg . It is a listed building as an architectural monument. Parish patron is St. Gangolf , a Burgundian knight and martyr of the 8th century. The church stands elevated above the city on the so-called Kirchberg, the part of the Heinsberger Motte that serves as the outer bailey of Heinsberg Castle .
The parish of St. Gangolf belongs to the diocese of Aachen .
Architecture and building history
The predecessor of today's Gothic hall church from the 15th century was a three-aisled Romanesque church from the middle of the 12th century with a maximum external length of 35.65 m and a maximum external width of 23.2 m. The crypt of the previous building without a tower has been preserved (see below). The previous building, which was the same as the Romanesque predecessor building of the Salvatorkirche in Duisburg with the exception of small details , had a transept and a long choir. The use of bricks in the predecessor building of St. Gangolf was unusual for the 12th century church building in the Lower Rhine-Maas area. The Romanesque church was preceded by another earlier church building that manifested itself archaeologically in rubble and fire.
Today's three-aisled hall church has a clear length of around 53 m and a clear width of around 22.5 m. Their buttresses are drawn inwards, except for the choir , they only appear on the outside through triangular wall templates. The five-bay central nave and the choir, made up of two rectangular bays and the somewhat larger east bay, which is closed on three sides, are spanned by net vaults; the side aisles lengthened with two further yokes to the right and left of the tower, however, have simple cross vaults. The high choir is well above the level of the actual nave , below which is the Romanesque crypt of the previous building from the mid-12th century. This is designed as a three-aisled, low hall, originally had five bays, today only a little more than four, and has a straight east end. The vault of the crypt is supported by eight short, rather coarse columns and rectangular pilasters on the walls. The cube capitals of the crypt lie on richly formed fighter plates.
The roof structure of St. Gangolf has been changed several times over the centuries. In the 17th century, a uniform gable roof was built over the nave and choir, which also ran over the side aisles and was hipped over the end of the choir and the western ends of the side aisles attached to the tower. After a fire in 1702, the tower had a baroque dome, which was struck by lightning several times in the first half of the 19th century and was therefore affected. An analysis by the architect Lambert von Fisenne also showed that the heavy roof endangered the statics of the ship. Therefore, between 1884 and 1889, both the spire and the roof of the nave were built according to plans by v. Fisennes renewed. Using at least parts of the baroque roof structure, the tower was given a very steep, eight-sided, slid-up spire in a neo-Gothic style. The tower shaft was also attached to the tracery gallery that still exists today with its figures representing the four evangelists (lion, winged person, bull and eagle). For the nave roof, v. Fisenne on old limestone strips on the tower. Instead of the standard roof, smaller gable roofs with steep pointed gables were erected over each yoke of the side aisles, in the ridge at right angles to the ridge of the central nave. After the destruction in the Second World War, these small gable roofs with gable were each replaced by a small hipped roof at right angles to the main roof of the ship.
As part of further, extensive repair work in the second half of the 19th century (including reconstruction of the vaults of the central nave and north aisle, which had partially collapsed on the night of February 9th to 10th, 1783), the baroque interior was removed in keeping with the spirit of the times. Parts of the altars were sold to Nebelschütz in Saxony.
The neo-Gothic spire was badly damaged in the Royal Air Force bombing raid on Heinsberg on November 16, 1944. Due to the damage, most of the neo-Gothic construction collapsed in a winter storm on December 28, 1945; When the church was rebuilt in the post-war period, it was not reconstructed, only the remaining part of the helmet was closed with a low roof hood. The two figures of the eagle and the bull, destroyed by the war, were not replaced at first. This did not happen until March 29, 1990, the two new figures that the sculptor Titus Reinarz created are, in contrast to their predecessors, not made of sandstone, but of Hohenfels basalt.
In 2004 the church received a new, steep, pyramidal spire with copper cladding, just as the nave had already received a copper roof in the 1980s instead of the brick cladding of the post-war years. This tower helmet was prefabricated element by element in a weight-saving panel formwork construction on the ground; the individual elements were in a day without scaffolding by means of a vehicle crane mounted on the tower shaft. The remaining, listed section of the baroque roof structure could nonetheless remain on the tower shaft, as the new construction was put over this old roof structure.
Furnishing
Baptismal font
The church is equipped, among other things, with a late Gothic baptismal font made around 1500 using the brass casting process . It was probably made by a Maasland master and is carried by three reclining lion figures. The lid, which carries a statuette of St. Gangolf, can be swiveled to the side by means of a wrought-iron crane decorated in Gothic shapes.
High grave of the Lords of Heinsberg
Also worth mentioning is the high grave of the Lords of Heinsberg from the 15th century, one of the most outstanding works of this kind in the Rhineland. On the grave, worked in the finest limestone, are depicted as reclining figures Johann II von Heinsberg († 1438), his wife Margarethe von Gennep († 1419) and their son Johann III. von Heinsberg († 1443). The cheeks of the tomb, made of almost black, polished stone like the cover plate, are adorned with ancestral coats of arms. The coats of arms of Loen, Holland, Chyny, Heinsberg, Gilych, Engeland , Brabant and Scotland are shown (in the spelling of the inscriptions on the memorial) on the left, male side , and those of Genepe, Altenburg, Vlandern on the right, female side , Bruynenburg, Erkel, Lippe, Gelder and Heube. Thus, as with Engeland, the viewer is presented with some coats of arms that are inconsistent with the actual ancestry of the figuratively depicted ruling couple. The only 2.3 m long and 1.7 m wide crypt of the Lords of Heinsberg was located below the high grave and originally reached below the cover plate. It was only accessible through a sloping shaft on the east side of the grave. The high grave was first restored in the first decade of the 20th century, at that time damage that had been caused by a vault collapse in 1783 was removed; again after severe war damage in World War II.
Choir stalls and group carrying the cross
The choir stalls with their richly carved cheeks from the middle of the 15th century were badly damaged and partially destroyed during the Second World War . It has now been restored or partially reconstructed with a reduced number of seats. A group of about two meters high carrying the cross from around 1500 shows Christ carrying the cross with both arms with closed lids and Simon of Cyrene, depicted considerably smaller .
High altar
The high altar in the high choir is the work of the sculptor Hein Minkenberg . Four the evangelists symbolizing and 71 cm high figures which Minkenberg left Adler front left, Bull not ruled optical reasons with human rear front right and Leo rear right in the usual ranking, carry a 1.91 deep and 3 m wide shell plate from a Würzburg quarry around 30 cm thick. The altar was not yet finished when the church was re-consecrated after the end of the reconstruction after the Second World War in September 1955; it could only be consecrated eight months later. A hole had to be made in the southern side wall of the choir for its construction, as the statics of the Romanesque crypt did not allow the 5050 kg altar plate to be transported over it.
Relics
Relics of St. Hedwig von Andechs , a granddaughter of Mathilde von Heinsberg, are kept in St. Gangolf .
window
The tracery windows of the nave and the choir (apart from the three windows of the choir closure) were equipped with lead glazing showing geometric ornamentation from 1990 onwards . Wilhelm Buschulte designed these windows .
organ
The organ was built in 1993 by the organ building company Seifert (Kevelaer). The instrument has 39 registers on three manuals and a pedal . The game contractures and Registertrakturen are mechanical.
|
|
|
|
||||||||||||||||||||||||||||||||||||||||||||||||||||||||||||||||||||||||||||||||||||||||||||
- Coupling : I / II, III / II, I / P, II / P, III / P
Bells
Six bells from 1764 and 1964 are housed in the bell cage of the church tower.
|
No. |
Surname |
Caster |
Casting year |
Ø (mm) |
Weight (kg) |
Nominal (16th note) |
| I. | Maria | Hans Georg Hermann Maria Hüesker, Petit & Gebr. Edelbrock , Gescher | 1964 | 1790 | 3600 | b 0 ± o |
| II | Alexius Petit the Elder Elderly, De Donck, Netherlands | 1764 | 1450 | 1830 | des' ± o | |
| III | Catherine | Hans Georg Hermann Maria Hüesker, Petit & Gebr. Edelbrock, Gescher | 1964 | 1322 | 1450 | it ' ± o |
| IV | Hedwig | 1964 | 1163 | 1000 | f ' ± o | |
| V | Elisabeth | 1964 | 1100 | 810 | ges' ± o | |
| VI | Solo bell | 1964 | f '' |
Ringing motif : Te Deum laudamus , Praise to God No. 379

literature
- Paul Clemen (ed.), Karl Franck-Oberaspach, Edmund Renard (editor): The art monuments of the Rhine province. 8th volume, III: The art monuments of the Heinsberg district. 3rd edition. L. Schwann, Düsseldorf 1906, p. 504 ff.
- Episcopal General Vicariate Aachen (ed.): Handbook of the Diocese of Aachen, B. Kühlen Verlag, Mönchengladbach 1994, ISBN 3-87448-172-7 .
- August Lentz: 700 year old wall painting in the crypt of the Heinsberg provost church. In: Home calendar of the Selfkantkreis Geilenkirchen-Heinsberg. 1956, p. 71.
- Hans Peter Funken: The St. Gangolphus Association and the renovation of the Heinsberg St. Gangolphus Church in the 19th century. In: Local calendar of the Heinsberg district. 1981, p. 64 ff.
- District of Heinsberg (ed.): Early church building in the district of Heinsberg. Museum publications of the Heinsberg district. Volume 8, self-published by the Heinsberg district, Heinsberg 1987, ISBN 3-925620-02-8 . In it: Wilhelm Piepers: excavations in the former collegiate church of Heinsberg . P. 129 ff .; Albert Verbeek : On the Romanesque foundation building of the Heinsberg collegiate church . P. 180 ff.
- Heinsberg District Museum: View of St. Gangolf in Heinsberg (1851) ( Memento from February 1, 2014 in the Internet Archive )
Press reports
- 750 years of altar consecration (church newspaper 37/2012)
- St. Gangolf: Altar anniversary discovered only by chance. (AZ of September 12, 2012)
- The last window of St. Gangolf is ready. (AZ from March 22, 2013)
- Baukunst-NRW: Building history of St. Gangolf in Heinsberg
Individual evidence
- ↑ Heinsberg Monument List No. 20 , entry: January 17, 1984.
- ↑ Ulrich Holwitz: Complete after 45 years. Evangelist symbols decorate the Selfkantdom . In: Aachener Volkszeitung. Local section Heinsberg Stadt und Land from March 30, 1990.
- ^ New construction of the tower helmet, Propsteikirche St. Gangolf, Heinsberg 2003
- ↑ Late medieval wooden sculptures in the Church of St. Gangolf ( Memento from January 7, 2014 in the Internet Archive )
- ^ Artworks of the homeland A masterpiece by Hein Minkenberg. In: Aachener Volkszeitung. Local section Heinsberg city and country from March 11, 1989:
- ↑ Stained glass of the Catholic Church of St. Gangolf on the website of the Research Center for Glass Painting of the 20th Century
- ↑ More information about the organ
- ↑ a b More information under: Bells in the Heinsberg region by Norbert Jachmann on page 158 ( Memento of the original from September 15, 2013 in the Internet Archive ) Info: The archive link has been inserted automatically and has not yet been checked. Please check the original and archive link according to the instructions and then remove this notice. .
Web links
- Website of the Propsteigemeinde St. Gangolf Heinsberg
- Website of the architectural partnership Dewey + Blohm-Schröder in Aachen, which designed the new spire, with information and pictures about it
- Monument entry of the Church of St. Gangolf
Coordinates: 51 ° 3 ′ 33 " N , 6 ° 5 ′ 38" E








