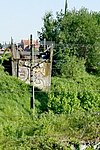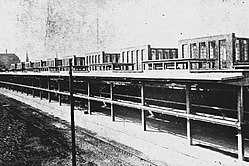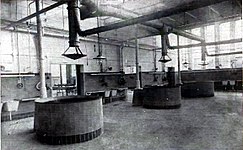Se Grenzschlachthof (Lübeck)
Due to a 1926 ban on the import of live cattle across the Blue Border , a sea border slaughterhouse was built in 1928/29 immediately adjacent to the municipal slaughterhouse and was to be put into operation on July 1, 1929.
background
The establishment of the sea border slaughterhouses in almost all German North Sea and Baltic Sea ports happened on the basis of an ordinance on the animal disease police treatment of livestock imported seaward. At its session on July 7, 1927, the Reichstag laid down the following key principles for the structural design of a sea border slaughterhouse:
The states are allowed to manufacture and manage sea border slaughterhouses themselves. Their production or management could also be transferred to municipalities or private individuals .
- The sea border slaughterhouses were to be laid out in the immediate vicinity of the landing site in such a way that, in order to prevent the introduction of epidemics , the foreign cattle could not come into contact with domestic cattle. On the way to the slaughterhouse, neither public paths, roads nor rail systems should be crossed on the level . The cattle was on its own pastures to drive above or below.
- The sea border slaughterhouses were fenced in and provided with their own wells or water pipes , with sewerage , as well as with facilities for the production of hot water and adequately lit. Stables for resting the slaughter cattle had to be available. The entire system had to be thoroughly cleaned and disinfected in all parts.
- The Seegrenzschlachthäuser were like with all the complete exploitation of the animals necessary facilities for brewing , for boiling of meat for the treatment of visceral be provided. If it was possible to bring the slaughtered meat to a nearby cooling system, it could not be built.
- The commercial and administrative persons working in the sea border slaughterhouses were to be provided with special work clothes . This was, as is the hand tool of butchers and other devices to remain permanently on the Seegrenzschlachthof. Without the change of work clothes and without cleaning and disinfection of footwear and hands should anyone leave the Seegrenzschlachthaus.
- Hay , straw , fertilizer and rubbish should only be landed by the transport ships with special police approval and then disposed of harmlessly or adequately disinfected ( packaging ).
- Manure and rubbish as well as leftover feed, hay and straw were only to be removed from the sea border slaughterhouse after disinfection had to be monitored by the police.
The purpose pursued by the Reich Minister of the Interior was to protect the German meat industry from the introduction of foreign diseases, Lübeck was the port of entry for Danish slaughter cattle from abroad.
In previous years, the average import of ruminants from Denmark was between 250 and 270 000 pieces. Lübeck accounted for almost 30% of this. The slaughtering was carried out in the general slaughterhouse , as its facilities and organization of the slaughtering enabled very low slaughter fees.
implementation
Passenger traffic was only possible through the main portal controlled by the porter with an ID from the veterinary police . The portal to the site was crossed from Schwartauer Allee .
The Katharinenstraße and the goods tracks of the Lübeck-Büchener railway belonging Hafenbahn had to be bridged. This was done with a high drift.
The Charles Street has been lowered. The existing tracks were extended by a bypass track and some butt tracks leading to the loading ramps . The meat wagons were supplied with ice on a track that led to the ice factory in the cold store outside the border slaughterhouse . In 1929 , the extended track system allowed the railroad to carry up to 60 wagons daily . The shifting service within the sea border slaughterhouse was provided by a works locomotive.
One was connected to the municipal power station . Water gave the municipal waterworks , waste water were in this, the Travelodge without prior clarification as receiving water -use, master fell St. Lawrence dissipated. After the steam center of the old slaughterhouse was expanded , its boiler system supplied the steam . The enclosure was made by 2 m high walls. Towards the old slaughterhouse there were two walls, one 15 m wide so-called neutral zone .
The mechanical and heating systems were carried out by Building Construction Department III. The civil engineering was responsible for the infill and the courtyard fortification . The hydraulic engineering department was in charge of railway engineering work and the execution of the cattle drift . Under the leadership of the Lübeck state, the Se Grenz-Schlachthaus Betriebs-Aktien-Gesellschaft was formed.
history
Even before the construction of the sea border slaughterhouse, the cold store, with its direct connection to the slaughterhouse, was the only such networked facility and the largest company of its kind in the German Empire and in the entire Baltic region. The unity of the port, railroad, slaughterhouse and cold store was at that time as well as through both world wars for the supply of Germany, so the coal area of today's North Rhine-Westphalia was supplied daily , and also important for the economic prosperity of the city.
In 1890 there are 40 in the new general slaughterhouse 000 animals were slaughtered. Up to 164 were slaughtered there during the First World War 000 per annum . A uniquely integrated value chain from sea imports to slaughtering, cooling, freezing, trading and shipping of meat products, which was expanded to include the sea border slaughterhouse in the 1920s, was created in a small area . With the sea border slaughterhouses, import sluices were also created to protect domestic agriculture from imported price pressure by means of quotas .
Repairs of war damage, additions and alterations and the almost complete removal of all interior fittings from the construction period took away from the building everything that it had originally been with the streamlined modernity with its nautical elements executed here in brick . The picture of the building section shows the effect at that time of the oblong proportions and rows of windows combined in continuous cornices , which were closed on the upper floor by maritime-looking round windows. The entire facade facing the courtyard is now a second building shell, which had to give way to the historical staircases, entrance situations and the striking pylon with the factory clock.
- today
The public slaughterhouse ceased operations after the Second World War and was razed in 1950 . The Kühlhaus Lübeck AG took over the site in 1973 and moved closer to the sea border slaughterhouse with its new buildings. Its old facilities were demolished in 1986, with the exception of the administration building on Katharinenstrasse . It is still used today by the legal successor, Nordfrost Kühl- und Lagerhaus KG .
At the beginning of the 1970s, due to the price-related production of meat abroad, the type and scope of local activities changed. The operation of many slaughterhouses, some of which were no longer economically viable, was privatized or stopped.
In 1972, the Lübeck Se Grenzschlachthof passed into the hands of Nordfleisch AG, which at that time was No. 2 on the German meat market. It was taken over in 2004 by its Dutch competitor Bestmeat Company and is now part of the international food company Vion NV . The sea border slaughterhouse was converted into a dispatch slaughterhouse. The interventions in the historical building fabric associated with the densification were made due to a short-term amortization requirement. In the 1990s, Lübeck benefited from the closure of other slaughterhouses to concentrate on a few meat centers, but in 2006 Lübeck and its 58 employees also had to cease operations. Since then, the facility has been left to decay . As the only preserved sea border slaughterhouse in Germany, its ruins were placed under monument protection in 2016 as a whole . The totality consists of the properties formerly belonging to the Se Grenzschlachthof between Schwartauer Allee and Katharinenstraße, the course of the cattle drift, the quarantine station and the Viehofkai at Wallhafen. Buildings recognized as individual monuments are the pylons at the entrance to Schwartauer Allee with the paved access road, the porter's lodges, the remaining parts of the Hochtrift and the pig quarantine building.
Building description
The overall planning of the building complex of the Se Grenzschlachthof , the construction of which began on August 1, 1928, was in the hands of the senior building councilor and building director of the structural engineering department I, Hans Pieper . The total costs for the construction of the sea border slaughterhouse amounted to 1.8 million Reichsmarks (RM) and a further 175 for the conversion of the former quarantine stalls 000 RM has been assessed.
The location of the cattle landing site, Viehhofkai on Wall harbor, on the Rodde coupling with the subsequent quarantine stables of the general slaughterhouse and there built with the inventions of Carl von Linde based systems equipped cold store laid the terrain north of the slaughterhouse as a building site near.
The length of the Landekais allowed at the time of commissioning the Seegrenzschlachthofes the two largest cattle transport steamers at the same time to create . After the animals had been extinguished , they were placed in a roofed attachment shed. After crossing the customs border , they were weighed and placed in the former quarantine stables until they were slaughtered. Since all wooden walls and posts in the stables were prohibited up to the leak height, they were given solid walls. Furthermore, the floors were made water and slurry impermeable in accordance with the latest conditions .
The 4 m wide and 1.80 m high bridge trough of the 235 m long drift was illuminated, had good drainage, the possibility of rinsing and made it possible to lead four cattle coupled together by a driver. In the event of oncoming cattle transports, shelters were built into the walls as a refuge for the drivers. The blast furnace plant in Lübeck supplied 20 wagons of cement for its construction .
Large cattle slaughterhouse
The cattle slaughterhouse was 100 m long and 16 m wide. It is a two-aisled hall with 6 m binder removal . In the first ship, 7 m, the killing, in the second, the slaughter and the veterinary investigation took place. The reinforced concrete work was assigned to the Max Giese company , Lübeck- Kiel . The animals entered through 17 gates. After bleeding, the animal was placed on a mobile tray on which the pre- slaughter took place before it was driven under a slaughter winch. From the cradle, the animal was then taken into the slaughter brace and wound up. Behind the slaughter winch there were suspension tracks and hooks for heads and innards, as this was where the veterinary inspection took place. After this, the halves came to the loading ramps or were driven into the cooling hall. There were 30 slaughter winches in the hall, which, with eight hours of operation and a slaughtering duration of 15 minutes, were able to slaughter 960 pieces a day. To increase the illumination, 9 so-called dwarf houses forming a continuous window gallery were placed on the flat roof. At two points in the slaughterhouses there are four cells each for storing equipment and innards. At the two heads of the halls there are rooms for doctors , hall supervisors and animal commissioners, as well as toilets .
Cooling hall
For this purpose, the outer walls and foundations of an earlier cattle market hall of the Wilhelm Möller company , which could not be made usable in their old stock for the sea border slaughterhouse, were decisive. The hall had an area of 1200 m². Their iron girders and roof construction were supplied by the Flender factory in Lübeck . It was possible to hang a full day's slaughter on their meat hanging tracks and hook frames. To make it easier to divide into quarters, drainage devices were installed at numerous points on the track system. The outer walls and the stepped roof were largely broken through by ventilation openings with built-in adjustable blinds . The prevailing southwest winds in Lübeck crossed the hall in a diagonal direction, cooling and drying the meat. To protect the meat from frost in winter, air heaters with ventilation were installed in two places .
Pig slaughterhouse
With a floor area of 500 m², the hall had a daily capacity of up to 1000 pigs in 1929 . They came from a collective bay on two ramps to the elevated killing bays equipped with shear traps. The blood was collected under her for further processing. The pigs were lowered into two scalding vats, from which they were lifted onto depilatory tables by elevators . Now they were taken into the battle struts. Electric winches driven by friction raised the slaughter spreader to the height of the meat conveyor. Following the cannibalization, they too were brought to the cooling hall after a medical check-up.
Administration building
Like a ship , the command center of the administration , the veterinary police, as well as the meat inspection rooms and ten small offices for large slaughterhouses on the upper floor were enthroned like a bridge on the substructure .
On the ground floor of the administration building there was a collecting room for confiscated meat and organs, a converter station , ladies 'and gents' toilets, and changing rooms for the slaughter and administrative staff divided into a clean and unclean side . After undressing, the butcher entered the washing and bathing facility . In a third room the street clothes and shoes were stored in iron cabinets, as well as an inn with an adjoining breakfast room for the butcher staff.
In the basement was disinfection operation and the laundry .
Further processing
Next to the room for emptying the rumen was the 300 m² room for the tripe wash . The use of blood and rumen fertilizers was an innovation. So far, most of the blood has flowed into the sluice and served as food for the fish. Now it became according to the Rud system . A. Hartmann processed into blood meal in waste recycling .
The preparation of the so -called wamp fertilizer , which had previously been supplied to the nurseries in open horse-drawn vehicles for fertilization purposes, presented a particular difficulty . The constant complaints of the residents of the thoroughfares about odor nuisance required a fundamental change in the removal system. The undigested stomach contents of the cattle were dried according to the Venuleth & Ellenberger system with prior addition of milk of lime for degumming. Rolling presses working against each other removed moisture from the manure and reduced its weight by 90%. After pressing it was revealing and was taken to the nurseries in tank trucks .
workflow
The imported slaughter cattle initially remained in the quarantine stalls for 12 hours before they were driven above the high cattle drift into the cattle yard between the administration building and the cattle slaughterhouse and tied to iron bars until slaughter . The slaughter was carried out in flow work, but without imitating American slaughter methods. From the battle hall were sides of beef through a meat monorail in the cold store where within 24 hours of delivery took place. She transported hides , tallow and offal in transport boxes for further processing in the old slaughterhouse. The track of the overhead railway had a steep incline so that their cats would run off by themselves and their transports were not allowed to be accompanied by people. There was a special hall for the pigs at the head of the cattle yard, adjacent to the cooling hall.
literature
- The sea border slaughterhouse in Lübeck. In: Vaterländische Blätter , No. 2, year 1928/29, edition of October 28, 1928, pp. 5–7
- The new sea border slaughterhouse in Lübeck. In: Vaterländische Blätter , No. 26, year 1928/29, edition of September 29, 1929, pp. 101-108
Web links
Individual evidence
- ↑ Karlstraße leads down from Schwartauer Allee, ends Katharinenstraße and continues as Einsiedelstraße.
- ↑ Slaughterhouse placed under monument protection
- ↑ The quarantine stables became the stables of the sea border slaughterhouse.
- ↑ As early as October 1928, one of the staff at the Flenderwerk was supposed to delay the implementation of the planned construction.
- ^ The machine factory, iron and metal foundry Rud. A. Hartmann in Neukölln was converted into a stock corporation in September 1929 and had its last general meeting on March 22, 1943.
- ↑ Maschinenbauanstalt Venuleth & Ellenberger AG, Darmstadt
- ↑ The cooling hall adjoining the large cattle hall to the south was built using part of a previous cattle market hall from Wilhelm Möller .


















