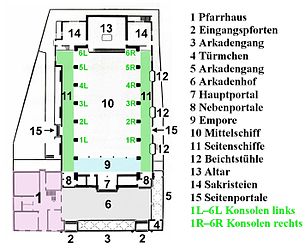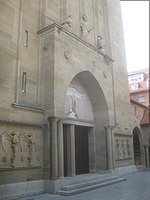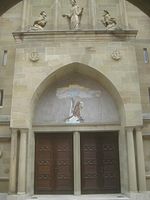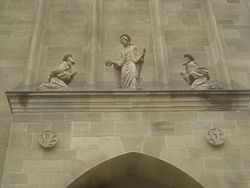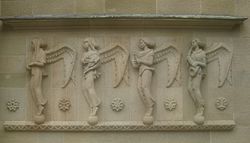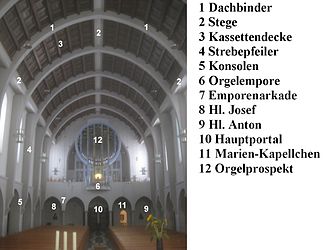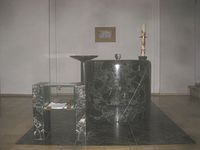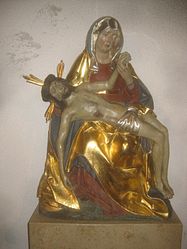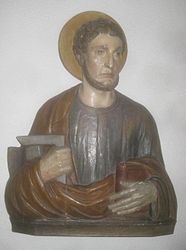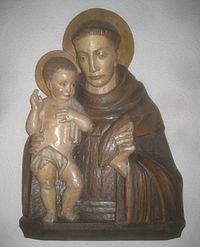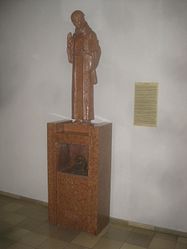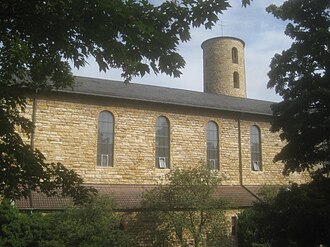St. Fidelis (Stuttgart)
The St. Fidelis Church is a Catholic church in the west of Stuttgart . The gable permanent building is slightly elevated above street level and emerges with its main facade across the street flee back. An outer wall with turrets and two entrance gates and a forecourt with arcades separate the church from the street. The three -nave hall church without a tower and transept is reinforced concrete truss spans and a gable roof crowned. Inside, the church presents itself as a simple and unadorned hall with a high, coffered wooden barrel vault , low, windowless side aisles and a central nave with high glass windows that is flooded with light .
The basilica- like church was built by Clemens Hummel in a transitional style between Historicism and New Objectivity and with sculptural decoration by Josef Zeitler in 1924–1925 . The church was largely destroyed in World War II and rebuilt after the war. The interior was redesigned in 1964 in line with the liturgical reform of the Second Vatican Council according to plans by Rudolf Schwarz and equipped with panels of the Stations of the Cross and glass windows by Georg Meistermann .
location
The St. Fidelis Church is located in the Rosenberg district in the Stuttgart-West district, in the immediate vicinity of the intersection of Rosenbergstrasse and Seidenstrasse, where the Diakonie-Klinikum Stuttgart , a university building and the Hoppenlau-Schule ( commercial school Im Hoppenlau Stuttgart ) are located. The Fideliskirche and the parsonage adjoin the Hoppenlau School in the Seidenstrasse (Seidenstrasse 41 and 39).
In the vicinity are the Rosenberghöfe with the headquarters of the AOK Baden-Württemberg Stuttgart and a multi-generation house of the Evangelical Diakonissenanstalt Stuttgart , the Hotel Maritim, the Hoppenlaufriedhof , the old riding hall , the Bosch area, the Liederhalle and some schools.
The church is not east- facing , that is, it is not oriented from west to east towards the choir with the altar . Rather, the altar is in the west and the main portal in the east.
Architectural style
The characterization of the architectural style of the St. Fidelis Church as a “transition style between historicism and new objectivity ” describes the construction of Clemens Hummel, the builder of the church, inadequately. The term historicism suggests the mixing of older styles, but Hummel wanted to build a modern church based on early Christian and early Romanesque models. The arcade courtyard with its Mediterranean flair and the interior designed as a hall are reminiscent of early Christian basilicas in Italy.
According to the contemporary philosopher and publicist Heinrich Getzeny, “early Romanesque architectural motifs from Northern Italy combined with modern architectural ideas to form a tight unit” in the Fidelis Church. The Catholic theologian and art historian Gottlieb Merkle described Hummel's architectural style as follows:
- “The memory of Italy is also visible in the attachment of the bells at the end of the gable and in the vertical arrangement of the western front. Here, too, the architect's determination to create clear forms is impressive, although the interior is more reminiscent of Gothic , in so far as pointed arched vaults create a 'Gothic' hall. This impression is achieved through a modern construction - the pointed arched vault binders are stiffened by reinforced concrete webs - and a new sense of form is achieved. "
Main facade
The St. Fidelis Church is 1.2 meters above street level and the main facade is set back eleven meters from the street in the east. An outer wall with a turret and two entrance gates separates the church from the street. Between the outer wall and the main facade there is a forecourt with arcades ( arcade nhof).
The facade opens to the interior of the church through a main portal and two secondary portals. The high gable, which towers over the nave by two meters, is structured by services (vertical strips) and ends in a triangular gable under the gable roof .
Outer wall
The elevated church is separated from the street by a slightly forbidding high outer wall, so that it is easy to overlook the fact that a church is hidden behind it as you pass by. The base of the wall is made of yellow sandstone , while the rest of the wall is plastered. It looks almost monotonous, but is loosened up at the ends by two round-arched entrance gates with a sandstone reveal and a small triangular, empty niche in the middle of the wall. A large color photo of the interior of the church attached to the wall enables passers-by to gain an impression of the interior of the church as they pass by.
Arcaded courtyard
Through the two entrance gates with wrought iron lattice doors, a staircase leads to the arcade courtyard, the so-called paradise , a transverse rectangular forecourt, which is surrounded by arcades on the sides , similar to monastery cloisters , but not on the main facade. On the side facing the rectory, the arcade is indicated by three blind arcades , which correspond to the real arcades on the opposite narrow side of the courtyard. The long side of the courtyard is divided by seven arcades, the two outer ones leading to the entrance gates. The back wall of the corridor is formed by the outer wall. A tile-covered gable roof crowns the two real arcades.
The individual arcades open into the vaulted gallery via pointed arches . Arcades and blind arcades are supported by richly marbled columns made of Cannstatt travertine , a yellow-brown to ocher-colored, very weather-resistant stone. The columns end in jewelry capitals with two alternating leaf ornaments .
facade
The main facade, like the north side of the rectory, is made of smooth, yellow reed sandstone , which was obtained from the demolition material of the first Stuttgart main station in Bolzstrasse. It opens through the main portal porch and two side portals to the church inside.
The facade is structured by services (vertical strips) and ends in a triangular gable with five acoustic windows , behind which the bellhouses are hidden. The six services are separated from the sound windows by a continuous ( cranked ) cornice band. A short cornice connects to both sides , which merges into the gable cornice . The top of the gable is crowned by a simple cross on a ball.
Main portal
The slightly protruding main portal porch spans a pointed arch soffit and ends in a cornice with a three-part group of figures. The porch, like the other church walls, is made of yellow sandstone blocks with a smooth face. The arch is supported on the sides by two coupled columns that rest on high square plinths and end in capitals with leaf and star ornaments.
The two gates of the main portal, separated by a stone post, are closed by double-leaf wooden doors, which are divided into four cassette fields separated by wave reliefs. The two side portals of the main facade and the two side portals of the nave are also constructed. The horizontal lintel bears the inscription:
- Esto fidelis usque ad mortem et dabo tibi coronam vitae. Apoc. 2.10
- ("Be of good cheer until death, I will give you the crown of life." Revelation of John 2:10)
The arch field above the lintel is decorated with a mosaic created after 1945. It shows a shepherd with a staff who is resting under a tree with a broad canopy and protecting himself from the sun. Significance and artist are unknown.
Originally the arched field was decorated with a fresco by Josef Zeitler's daughter Magdalene Giessenhoffer-Zeitler (1893–?), Who mainly worked as an abstract painter. It showed a Madonna in protective cloak and four scenes from the life of St. Fidelis von Sigmaringen . The fresco was destroyed in 1944 during World War II.
The main portal is crowned by a three-part group of figures and flanked by two angel friezes (see below).
Sculptures
The group of figures and the two angel friezes on the main facade were created in 1925 by the Stuttgart sculptor Josef Zeitler .
| 1. |
Portal cornice with the statue of Christ, the holy Fidelis of Sigmaringen and St. Francis of Assisi , the martyr's crown handed. The statues were made of artificial stone .
In the round relief medallions below the group of figures, a martyr's palm marks the two saints as martyrs . The left medallion also shows the spiked club ( Prättigau beating), an attribute of St. Fidelis von Sigmaringen, and the right one shows the crucifix and dove, both attributes of St. Francis of Assisi. |
The main portal is flanked by two opposing angel friezes, each of which depicts four angels playing music in high relief . The reliefs were carved out of the face of the bricked-up building stones of the demolished first Stuttgart main station in Bolzstrasse. The friezes bear Josef Zeitler's initials in the lower left and right corners : JZ.
The angels facing the portal are depicted with large, widely spreading wings, wear garments that are foot-long and their heads are covered or show a curly head of hair. They “float” with the tip of their bare feet on balls that rest on a zigzag strip. The eaves cornice over their heads protects them from rain. Round medallions are arranged between the angels, with Christian symbols in a double eight-pointed star.
| 2. |
Attributes of angels: book, tambourine , lute , lyre .
Symbols: Communion chalice with a floating host, Latin cross , anchor cross , flaming Heart of Jesus , the letter Alpha. (The letters Alpha and Omega are the symbol for Christ as beginning and end (Revelation of John 22:13).) |
| 3. | Attributes of angels: pan flute , fiddle , washboard-like instrument, saxophone- shaped instrument.
Symbols: the letter Omega, Latin cross , rosette , Christ monogram XP, burning candle. |
Secondary facades
The St. Fidelis Church is enclosed on three sides by the Hoppenlau School in the north and west and the Rosenberghöfe in the south, so that the secondary façades are not visible. Accordingly, they are not made of natural stone , but plastered.
The low side aisle extensions are in front of the nave facades in the north and south. They are covered with a pent roof made of tiles. Its outer front is broken through in the middle by a side portal the size and structure of the side portals. The confessional niches on the outer wall of the aisle extensions protrude outwards in three places . The niches are only used for confessionals on the north side, two of the niches are walled up in the south and the sculpture of a Pietà is placed in the third.
inner space
Hall
The interior of the church presents itself as a high, light-flooded hall. The total inner length of the church is 40.2 meters, the total width 21.8 meters, and the central nave is 32 meters long and 14.5 meters wide. The coffered wooden barrel vault is through the roof truss made of reinforced concrete as by arch ribs in seven bays divided. They have a span of 14.5 meters and a vertex height of 16.5 meters and are stiffened against each other by longitudinal reinforced concrete walkways in the ridge and eaves . The trusses continue on the walls in buttresses and end in carved consoles . The tall stained glass windows of the central nave are arranged between the buttresses.
Choir
The 9.2 meters wide and 8.2 meters deep choir narrows towards the central nave to a niche-like, ogival room that is slightly elevated above the level of the nave. It is brightly lit by two side windows and two windows in the back wall that carries the crucifix. The free-standing, simple altar has moved forward towards the congregation. Simple stool-like sediles made of fine wood line the walls. The pulpit and tabernacle stand at the dividing line between the choir and the nave.
Gallery
The gallery rises above a five-bay arcade, which opens in the middle to the main portal. The parapet of the gallery is interrupted above the central arcade by a rounded balcony with a glass parapet. The circular face of the organ partially covers the rear organ structure, which conceals a niche that is narrowed as if in a choir. Under the gallery, next to the main portal, there is a small niche with a miraculous image of the Madonna and her child.
inventory
The no-frills liturgical inventory made of black and green marble ( altar table, tabernacle , pulpit , baptismal font , holy water basin ) is made up of simple cylinder and square shapes and is characterized by classic simplicity. The black-green marble returns in the geometric pattern of the floor, which is made up of white and black-green marble tiles. The two rows to the altar arranged Pews as simply keeping the sedilia and made of fine wood.
Consoles
The buttresses of the roof trusses (except the truss near the gallery) end in the carved brackets 1L – 6L (left row) and 1R – 6R (right row), see floor plan . Josef Zeitler's consoles consist of a relief that ends in a sculpture. Opposite consoles have the same structure and their sculptures correspond to one another.
Relief pattern
Four different relief patterns are distributed on the consoles:
| No. | Relief pattern |
|---|---|
| 1, 5 | five-pointed star radiating downwards |
| 3, 6 | two five-pointed stars radiating downwards |
| 2 | Palm tree |
| 4th | five-pointed star, palm and latin cross |
Console sculptures
| No. | Type of console sculpture | left row | right row |
|---|---|---|---|
| 1 | coat of arms | Bishop Paul Wilhelm von Keppler | Pope Pius XI |
| 2 | winged symbols for the Lord's Supper (wine and bread) | grape | Ear of wheat |
| 3 | winged evangelist symbols | Bull head for Lukas | Eagle head for Johannes |
| 4th | lost | Anchor cross , symbol of hope | |
| 5 | winged evangelist symbols | Human head for Matthew | Lion head for Markus |
| 6th | lost | lost |
Stained glass window
The church is equipped with 22 stained glass windows: 4 round windows in the side aisles, 16 nave windows and 2 choir wall windows. The windows were designed by Georg Meistermann and manufactured by the Hans Bernd Gossel glass workshop in Frankfurt am Main. The original idea of showing the stations of the cross in 14 of the nave windows was not realized. Instead, Meistermann created 15 panels with the Stations of the Cross, while for the nave windows he chose the motif of the stream of grace, which he had realized almost identically in 1962 in the Church of St. Maria Rosary Queen in Langenfeld - Wiescheid .
| image | description |
|---|---|
|
|
Gnadenstrom 16 different colored but otherwise identical nave windows, 2 of them on the gallery, 12 in the central nave and 2 in the choir Height: approx. 450 cm Year of origin: 1964/1965 Location: galleries, central nave and choir. The nave windows “show the stream of grace in a three-part vertical composition: starting from the side window edges, differently proportioned and dense white slats each take up about a third of the total area and end just before the center line. [...] The gap created in the middle of the surface contains a picture base made of dense, horizontal structures. A multi-beam, wave-shaped stream of grace runs over this. ... The color of the stream-shaped ribbon varies, and increases in color and sacredness. " |
|
|
Holy Spirit Left choir wall window Height:? Year of origin: 1964/1965 Location: choir wall. “The downward-facing spirit bird consists of several white teardrop shapes, the smallest of which has a small beak. It hovers in the middle of the three-panel window above a white sphere as a symbol for the earth. ... The bird sends diagonal white streams, possibly streams of grace down. " |
|
|
God the Father right choir wall window Height:? Year of origin: 1964/1965 Location: choir wall. “In the upper part of the window at the edge of the window there are irregular white shapes, some of which have a grid-like structure, in which the white eye of God is drawn. Stream-like oblique lines in predominantly white nuances, but also red, light blue, light green, violet and pink lead down from the light-filled God's eye. In the lower half of the window you meet the Burning Bush , in which God revealed himself. " |
|
|
Pentecost Two identical round windows. Diameter: about 130 cm Year of origin: after 1965 Location: left and right aisle walls, first yoke after the main portal. In the left half of the picture the day of Pentecost described in the Acts of the Apostles is shown when the tongues of fire of the Holy Spirit rained down from heaven on the disciples of Jesus (Acts 2, 1–4). The right half of the picture shows a stream of grace. |
|
Heart of Mary's round window, diameter about 130 cm . Year of origin: 1964/1965 Location: left aisle wall, last yoke in front of the choir. The window “shows the pink framed, white Heart of Mary, in which there is a yellow and pink crown. The word "Maria" is written above the heart, above which a sweeping omega symbol with an inscribed red cross hovers. " |
|
|
|
Heart of Jesus round window, diameter about 130 cm . Year of origin: 1964/1965 Location: right side aisle wall, last yoke in front of the choir. The window “shows the red heart of Jesus in the center of the window area. It is entwined with a green crown of thorns. Three red drops with a green background float below the heart. " |
Works of art
Way of the Cross
The church is equipped with a way of the cross by Georg Meistermann . The 15 panels with Stations of the Cross were created between 1967 and 1969. Station 12 is a glass picture, all other panels are oil paintings. The panels with stations 1–5 are in the right, the panels with stations 6–15 in the left aisle.
Other works of art
Pietà , wood, 15th century ?, Location: left aisle.
Joseph of Nazareth ( attributes : ax, square and Bible), wall bust, wood, location: left of the main portal.
Anthony of Padua (attributes: baby Jesus and fish), wall bust, wood, location: to the right of the main portal.
Wall crucifix , wood, location: rear choir wall.
Fidelis of Sigmaringen (attribute: Bible), Verona marble ?, Pedestal with a relic ndose Goldsmith Eugen Benk in 2000, location: right aisle.
organ
The great organ of St. Fidelis was built in 2005 by the organ building company Orgelmanufactur Vleugels from Hardheim . The instrument has three manuals , a pedal and 44 registers . The disposition (overall system) of the Vleugels organ was designed by Ludger Lohmann and Johannes Mayr . The installation of 5 sub- and super-octave couplers is prepared, as well as the addition of three effect registers (glockenspiel, cymbal star, nightingale) The housing of the round prospectus was designed by Otmar Schimmelpfennig, the artistic color scheme was designed by the Pforzheim painter Anina Gröger.
The Vleugels organ replaced an organ by Friedrich Weigle junior. (3 manuals, 36 registers), which in 1950 replaced the first organ from 1925, which was destroyed in World War II, an instrument by Friedrich Weigle senior. with 2 manuals and 36 registers.
|
|
|
|
||||||||||||||||||||||||||||||||||||||||||||||||||||||||||||||||||||||||||||||||||||||||||||||||||||||||||||||||||||||||||||||||||||||||||||||||||||||||
- Coupling: II / I, III / I, III / II, I / P, II / P, III / P (each mechanical)
- Game register: cuckoo, tympanum, penicillus 1 ⁄ 2 ′, plumbulum 2 ⁄ 3 ′, timpani
Bells
As part of the external renovation in 2009/2010, the bells in the church had to be renewed for security reasons . The previous 5 chilled iron bells were replaced in 2009 by 6 bronze bells that were cast by the Bachert bell foundry in Karlsruhe. The bells are located behind the five arched sound windows of the triangular gable of the main facade. The following table shows the tone sequence of the bells:
| Bell name | volume |
|---|---|
| Christ | g sharp 1 |
| Maria | h 1 |
| Paul | c sharp 2 |
| Fidelis | dis 2 |
| Edith Stein | e 2 |
| Rupert Mayer | f sharp 2 |
An audio recording of St. Fidelis bells is available in # Dee1804 2009 .
history
construction

“Since the turn of the 20th century, many Catholic Christians came to Stuttgart due to the economic boom. After the First World War , Fidelis Erath, chaplain at the Elisabeth Church , and Fidelis Mahler, member of the Stuttgart City Council, tried to build a church and establish a new congregation in the west-north area of Stuttgart. The foundation stone for Fidelis Church was laid on March 22nd, 1925. ”(Start of construction: October 22nd, 1924).
The church was built according to the plans of the architect Clemens Hummel (1869–1938). He also built the Catholic Herz Jesu Church in Stuttgart-Gaisburg , which began in 1921 and was completed in 1934.
The sculptural decoration of the main facade, a group of figures and two angel friezes, was created by the Stuttgart sculptor Josef Zeitler . It is not known who created the capitals of the pillars of the arcade courtyard and the gallery .
On December 13, 1925, the church was consecrated by Bishop Paul Wilhelm von Keppler .
Wolfgang Kress reports on the original furnishings of the interior of the church: “The interior of the church was solemn and solemn from the start, with a bitter simplicity. The windows made of unpainted antique glass reflected the reseda green painted walls. In the choir stood high altar with canopy made of travertine . Sculptor Heinz Retzbach (1887–1974) created a crucifixion group and an angel for this purpose. A round tracery window, made by the Stuttgart glass painters, the Saile brothers, crowned the choir. The pulpit protruded far into the nave. Two side altars were dedicated to the Mother of God and the namesake of the church. The altar of Mary showed a statue of Mary made of yellow marble, with the saints Konstantia and Zita at her side . Saint Fidelis was made of Verona marble , with Saints Conrad and Peter at his side . "
Second World War
On the night of September 12, 1944, the church burned down to the outer walls and the roof trusses in a bomb attack. “The empty concrete iron girders of the roof vault protruded into the air like the skeleton of a whale.” After the war, Pastor Fidelis Erath and Vicar Leopold Kurz carried out the reconstruction, which was carried out under the direction of the architect Hugo Schlösser and in which many parishioners helped themselves, so that the church could be consecrated again in 1948.
In 1950 Zeitler created a crucifixion group for the high altar, which was perceived as "too narrow, too slender and tall in the wide choir area", a frame of two columns with a pointed arch and two flanking angel figures on the choir arch. Crucifixion group, frame and angel figures were removed during the modernization in 1964.
modernization
In 1964 the interior of the church was redesigned according to the plans of the influential church architect and urban renewer Rudolf Schwarz . Since Schwarz died in 1961, his wife, the architect Maria Schwarz geb. Lang, the execution of the plans.
The draft for the modernization of the church interior was based on the liturgical reform of the Second Vatican Council , which put the strengthening of the community idea in the foreground:
- The now very simple altar was set up free-standing and moved closer to the congregation so that the celebration could take place with the face to the believers.
- The tabernacle was separated from the altar and given its own location.
- The pulpit was moved from its high place above the community to a slightly elevated position.
- The communion bench that separated the altar area from the congregation was removed.
Georg Meistermann provided the designs for 22 glass windows and created 15 stations of the cross for the aisles.
In 1978 the Fideliskirche was entered in the state directory of architectural monuments in Württemberg and is a cultural monument of particular importance ( Monument Protection Act of Baden-Württemberg §12). In 1995 the electrical system, floor and walls were renovated and the chancel was redesigned.
For the history of the organ and the bells: see Organ and Bells .
literature
General
- Eugen Benk: 1925–2000, 75 years of St. Fidelis. Stuttgart 2000, online .
- From the chronicle of St. Fidelis, Stuttgart, Seidenstr. Typewriter manuscript. Without location 1926, Stuttgart City Archives , newspaper clippings St. Fidelis.
- Parish of St. Fidelis (editor): St. Fidelis 50 years. Stuttgart 1975.
- Parish of St. Fidelis (editor): Church of St. Fidelis. Stuttgart 2014, online .
- Heinrich Getzeny: The picturesque and plastic facade decoration of the St. Fidelis Church in Stuttgart. In: The Christian Art. Monthly for all areas of Christian art and art history, Volume 32, 1935, pp. 19, 21–22, 25–26.
- Andreas Keller: Stuttgart - St. Fidelis. Stuttgart 2014. (with 92 photos), online .
- The high altar in its completion. In: Kirchliche Mitteilungen der Stadtpfarrgemeinden St. Elisabeth and St. Fidelis Stuttgart from March 19, 1950, p. 4.
- Wolfgang Kress: Built with stones from the old train station. St. Fidelis - the church that is far too easily overlooked. In: West-Blättle No. 10, 2000, pp. 1-3.
- Annegret Kotzurek: St. Fidelis (Catholic Church). Stuttgart 2014, online .
- Paul Konrad Kurz : Easter Passion. Staged poems on the Way of the Cross and Resurrection. With pictures by Georg Meistermann from the Way of the Cross by St. Fidelis Stuttgart. Ostfildern 1995.
- Gottlieb Merkle: Church construction in transition. The basics of church building in the 20th century and its development in the Rottenburg diocese. A documentation. Ruit near Stuttgart 1973, pp. 64-65.
- Albert Pfeffer: The modern religious art in Württemberg. Church architecture. In: The Christian Art. Monthly for all areas of Christian art and art history, Volume 25, 1928, pp. 129–152, here 133, 149–150.
- Ignaz Rohr : The St. Fidelis Church in Stuttgart. In: Archives for Christian Art. Organ of the Rottenburger Diözesan-Kunstverein Volume 41, 1926, pp. 24-27, online .
- Hugo Schnell: Exhibition of new glass windows by German artists in Bombay. In: The Minster. Journal for Christian Art and Art History , Volume 18, 1965, pp. 106–111, here: 109. (Glass window by Georg Meistermann for St. Fidelis.)
- Renate Werth: Big cuts in the anniversary year. The St. Fidelis Church in the west of Stuttgart was inaugurated 75 years ago. In: Catholic Sunday Gazette of December 17, 2000.
- Liane Wilhelmus: Georg Meistermann. The stained glass work. Petersberg 2014. (Glass pictures by Georg Meistermann ).
- Martin Woerner; Gilbert Lupfer; Ute Schulz: Architectural Guide Stuttgart. Berlin 2006, No. 99.
organ
- Parish St. Fidelis (editor): The Vleugels organ in St. Fidelis Stuttgart. Festschrift for the organ consecration on 3rd Advent 2005. Stuttgart 2005.
- Jrbecker: The free organ database. Stuttgart, St. Fidelis. Without location 2014, online
- Ludger Lohmann : Stuttgart, St. Fidelis III / 44. New building in 2005. On the sound of the new Vleugels organ. Hardheim 2014, online .
media
- Dee1804: St. Fidelis Stuttgart - New bell. Stuttgart 2009. Video, running time 0:59 minutes, online on YouTube
Resources
- Frank Rudolph: Church building. Architectural styles 7: Modern 1950–1979. Without location 2014, online .
- Travertine Park [notice boards and map]. Window into prehistoric times. Stuttgart 2014, especially p. 3, online .
Web links
- Website of the Catholic parish of St. Fidelis .
- Topographic map, hybrid map and aerial photos on a scale of 1: 500, city map Stuttgart , search term: Seidenstraße 41.
Footnotes
- ↑ #Fidelis 2014 .
- ↑ #Fidelis 2014 .
- ↑ #Getzeny 1935 , page 21.
- ↑ Must be called Eastern Front.
- ↑ #Merkle 1973 , page 65.
- ↑ #Kress 2000 , page 1.
- ↑ #Kress 2000 , page 1.
- ↑ #Kress 2000 , page 1.
- ↑ #Travertinpark 2014 , page 3.
- ↑ #Getzeny 1935 , pages 20, 22, 25 (illustration).
- ↑ # Getzeny 1935 . - Getzeny wrote in 1935: "The St. Fidelis Church ... some time ago received an artistic decoration in the Bogenfeld fresco ... and the free sculptures and reliefs ... that happily completed the front page." vague statement “some time ago” is misleading, as the figurine decorations probably date from 1925. In any case, a photo from 1928 shows the main facade of the church with the group of figures and the reliefs ( #Pfeffer 1928 , page 133).
- ↑ Dimensions: #Chronik 1926 , p. 3, #Rohr 1926 , p. 25.
- ↑ #Chronics 1926 , p. 3.
- ↑ #Chronics 1926 , p. 3.
- ↑ The relief pattern on the left has been lost.
- ↑ #Wilhelmus 2014 , catalog raisonné No. 62.2 and 65.1.
- ↑ #Chronics 1926 , p. 3.
- ↑ #Wilhelmus 2014 , p. 417. - For the motif of the streams of grace, see #Wilhelmus 2014 , p. 61–63.
- ↑ #Wilhelmus 2014 , p. 417.
- ↑ #Wilhelmus 2014 , page 417.
- ↑ The attribution to Meistermann is not proven by sources, but the style and motif suggest his authorship.
- ↑ #Wilhelmus 2014 , pp. 416-417.
- ↑ #Wilhelmus 2014 , pp. 416–417.
- ↑ #Wilhelmus 2014 , pp. 416, 446-447.
- ↑ #Werth 2000 .
- ↑ #Lohmann 2014 .
- ↑ For the disposition of the present and previous organs: see #Jrbecker 2014 .
- ↑ To the disposition the website of Orgelbau Vleugels.
- ↑ #Jrbecker 2014 .
- ↑ #Jrbecker 2014 , #Kress 2000 , p. 3.
- ↑ #Chronik 1926 , p. 4, #Rohr 1926 , p. 27.
- ↑ #Benk 2000 .
- ↑ #Benk 2000 .
- ↑ "Design of the patron saints of the Konstantia and Zitaverein ..., donated by the above-mentioned associations (Konstantia Association of trade assistants and civil servants, Zitaverein = female servants)." ( # Rohr 1926 , p. 27).
- ↑ #Kress 2000 , p. 1.
- ↑ #Kotzurek 2014 .
- ↑ #Kress 2000 , p. 2.
- ↑ #Benk 2000 , #Kress 2000 , p. 3.
- ↑ #Kirchliche Mitteilungen 1950 .
- ↑ #Benk 2000 , #Fidelis 2014 . - In #Fidelis 2014 the first name of Schwarz 'woman is wrongly given as Edeltraut.
- ↑ #Rudolph 2014 .
- ↑ #Fidelis 2014 . - The statement that Meistermann only designed three of the glass windows is incorrect.
- ↑ Fidelis Church opened after renovation. In: Stuttgarter Zeitung of December 16, 1995.
Coordinates: 48 ° 46 ′ 51.7 " N , 9 ° 9 ′ 56.2" E


