List of architectural monuments in Neuhausen (Munich)
This page lists the monuments in the Munich district of Neuhausen (Munich) in the district 9 Neuhausen-Nymphenburg . There is also a picture collection and a photo album with selected pictures for these monuments . This list is part of the list of architectural monuments in Munich . The basis is the Bavarian Monument List , which was first created on the basis of the Bavarian Monument Protection Act of October 1, 1973 and has since been maintained and updated by the Bavarian State Office for Monument Preservation . The following information does not replace the legally binding information from the monument protection authority.
Ensembles
- Dom Pedro Square . In line with Karl Henrici's proposalto structure the urban landscape with sensibly placed centers, Hans Grässel created a center for Neuhausen with a group of public buildings thatcontrasts with the Nymphenburg palace ensemble and in which the local Baroque accordingly determines the style. Nursing home (1904–1907 by Hans Grässel), school (1899–1900 by Hans Grässel) and church (1899–1901 by Heilmann & Littmann ) not only surround a green square, but also set goals, especially with their towers. The orphanage (1896–1899 by Hans Grässel) leads to the further road. (E-1-62-000-9)
- Orffstrasse . The southern section of Orffstrasse, which was laid out around the turn of the century and mostly comprised of three-storey apartment buildings in the open construction method, is distinguished by its structural uniformity (season 8 of the graduated building regulations) as well as its architectural and stylistic diversity and its front gardens with richly decorated fencing. (E-1-62-000-47)
- Neuhausen settlement . Hans Döllgast designedthe overall plan for thelarge housing estate builtby the Gemeinnützige Wohnungsfürsorge AG Munich from 1928–1930 for the middle class. Shielded from the outside by long lines, with a representative head block facing west, blocks facing north and south were lined up like a ladder. The brittle asceticism of the overall planning was deliberately balanced by the artistic diversity in the design of the individual houses and the implementation in detail. The blocks wereindividually designedby various architects, including different origins, such as Gustav Gsaenger , Otho Orlando Kurz , Martin Mendler, Uli Seeck, Siegmund von Suchodolski , within the given framework and adorned with appropriately differentiated architectural ornaments both plastic and picturesque (the wall paintings by Sepp Frank lost); an invigorating fountain was added. Modesty in personal demands, integration into a tight overall system should be rewarded with a relatively rich offer of public art and, above all, public arts and crafts: This is a clear testimony to understanding the artistic and social objectives of the time. (E-1-62-000-39)
- Neuwittelsbach villa colony . The built-up area south of the Nymphenburg Canal between Renata and Hubertusstrasse and between Prinzenstrasse and Nibelungenstrasse, including Lachnerstrasse, Aiblingerstrasse and Flüggenstrasse and sections of Romanstrasse, Montenstrasse and Prinzenstrasse with the Neuwittelsbach roundabout as the center, is an ensemble. It is a uniformly designed, elegant residential area from the late 19th and early 20th centuries with a strong park-like character. (E-1-62-000-40)
- Villa colony Gern . The built-up area north of the Nymphenburg Canal between Klugstrasse, Waisenhausstrasse and Gerner Strasse (excluding the southeastern area) is an ensemble. It essentially describes the scope of Munich's oldest row house settlement in the villa type and is of importance in terms of residential construction history. With the project planning and realization of the so-called villa colony Nymphenburg-Gern at the end of the 19th century, a new phase of building policy was initiated within the urban development of Munich: private companies founded as so-called terraced companies are beginning to exert an important influence on the real estate market. They acquire large amounts of real estate, parcel the site, develop it in terms of structural engineering, plan the development, implement it and offer the objects for sale. (E-1-62-000-18)
Individual monuments
A.
| location | object | description | File no. | image |
|---|---|---|---|---|
| Aiblingerstraße 2 ( location ) |
villa | historicizing, around 1910; one block with Jagdstrasse 21. | D-1-62-000-112 |

|
| Aiblingerstraße 3 ( location ) |
villa | in a corner, historicizing, around 1910. | D-1-62-000-113 |

|
| Aiblingerstraße 5 ( location ) |
villa | historicizing, around 1910. | D-1-62-000-114 |
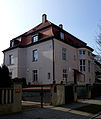
|
| Aiblingerstraße 6 ( location ) |
villa | with mansard roof, 1910 by Emil Leykauf. | D-1-62-000-115 |

|
| Aiblingerstraße 8 ( location ) |
villa | in a corner, stately neo-baroque building, around 1900. | D-1-62-000-116 |
 more pictures |
| Albrechtstrasse 7 ( location ) |
Rupprecht high school | historicizing, with stone building sculpture, inscribed 1911, by Hermann Buchert and Cajetan Pacher. | D-1-62-000-152 |

|
| Albrechtstrasse 30 ( location ) |
Tenement house | with panel structure and corner dome, around 1900. | D-1-62-000-153 |

|
| Albrechtstrasse 31 ( location ) |
villa | Neo-Renaissance, with sloping corner tower bay window, end of the 19th century | D-1-62-000-154 |

|
| Albrechtstrasse 32 ( location ) |
Tenement house | Neo-Renaissance, with corner bay window, around 1890/1900. | D-1-62-000-155 |
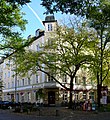
|
| Albrechtstrasse 35 ( location ) |
Tenement house | New Renaissance, with corner attachment, around 1900; Group with no.37. | D-1-62-000-156 |

|
| Albrechtstrasse 37 ( location ) |
Tenement house | Neo-Renaissance, with corner piece, 1899/1900 by Alois Barbist ; Group with No. 35. | D-1-62-000-157 |

|
| Albrechtstrasse 41 ( location ) |
Tenement house | Neo-Renaissance, late 19th century; Group with No. 43. | D-1-62-000-158 |

|
| Albrechtstrasse 43 ( location ) |
Tenement house | Neo-Renaissance, with stucco decoration, end of the 19th century; Group with No. 41. | D-1-62-000-159 |

|
| Albrechtstrasse 45 ( location ) |
Tenement house | Art Nouveau, with plaster decor and gable, early 20th century, group with Horemansstraße 31. | D-1-62-000-160 |

|
| Albrechtstraße 47 ( location ) |
Tenement house | Art Nouveau, with bay window, gable and side relief, marked 1907, by Karl Fendt. | D-1-62-000-161 |

|
| Aldringenstrasse 2 ( location ) |
Tenement house | Art Nouveau, with bay window, plaster decoration and traces of painting; according to the inscription built in 1910 for Andreas Gruber, based on a design by Karl Fendt; see. No. 4. | D-1-62-000-163 |

|
| Aldringenstrasse 2a ( location ) |
Low rear building | with domed bay window, around 1900. | D-1-62-000-164 |

|
| Aldringenstrasse 4 ( location ) |
Tenement house | Art Nouveau, 1910 by Karl Fendt; part of the Johann-von-Werthstraße 3/5 group; see. No. 2. | D-1-62-000-165 |

|
| Aldringenstrasse 7 ( location ) |
Tenement house | Art Nouveau, richly decorated, with a receding corner and domed bay tower, around 1900. | D-1-62-000-166 |

|
| Aldringenstrasse 9 ( location ) |
Apartment building | four-storey mansard roof building with an Art Nouveau dwelling, by Ernst Dressler, 1907, facade purified according to plans by Hermann Selzer, 1935. | D-1-62-000-8079 |

|
| Aldringenstrasse 10 ( location ) |
Tenement house | Art Nouveau, with bay window and stucco decor, early 20th century | D-1-62-000-167 |

|
| Aldringenstrasse 12 ( location ) |
Tenement house | Art Nouveau, wide asymmetrical facade with two bay windows, early 20th century | D-1-62-000-168 |

|
| Aldringenstrasse 13 ( location ) |
Tenement house | Art Nouveau, with balconies inserted in wide bay windows, early 20th century | D-1-62-000-169 |

|
| Alfonsstrasse 8 ( location ) |
Alfonso School | Two-winged building with a tower, three-dimensional decoration, marked 1909, by Robert Rehlen . | D-1-62-000-172 |
 more pictures |
| Alfonsstrasse 11 ( location ) |
Tenement house | neo-baroque corner building, with two floor cores, corner tower markers, gable and very rich stucco decoration, 1900/01 by Ludwig Catharinus. | D-1-62-000-173 |
 more pictures |
| Andréestraße 2 ( location ) |
Tenement house | Baroque corner building, 1912 by Wilhelm Borchert. | D-1-62-000-331 |
 more pictures |
| Andréestraße 4 ( location ) |
Tenement house | baroque, early 20th century; Group with number 6. | D-1-62-000-332 |

|
| Andréestraße 6 ( location ) |
Tenement house | baroque, early 20th century; Group with No. 4. | D-1-62-000-333 |

|
| Andréestraße 16 ( location ) |
Tenement house | Baroque style, with two bay windows, plaster and stucco decor, around 1910. | D-1-62-000-334 |

|
| Andréestraße 17 ( location ) |
Tenement house | Art Nouveau, early 20th century | D-1-62-000-335 |

|
| Andréestraße 18 ( location ) |
Tenement house | four-storey corner building with a mansard roof, in a cautiously modern design, by Andreas Buchinger, 1928; associated enclosure, at the same time | D-1-62-000-10116 |

|
| Arnulfstrasse 107–163 (odd numbers) ( location ) |
Post trial settlement | Generously and functionally planned overall complex of markedly sparse appearance, grouped around a wide inner courtyard, 1928–29 by Robert Vorhoelzer and Walther Schmidt for the Reich Research Society for Economic Efficiency in Building and Housing . Associated with: Burghausener Strasse 1/3/5/7/9/11/13, Richelstrasse 32/34/36/38 and Schäringerstrasse 2/4/6/8/10/12/14/16/18/20. | D-1-62-000-410 |
 more pictures |
| Arnulfstrasse 130 ( location ) |
Tenement house | in corner position, Art Nouveau, with plaster decoration, around 1900; Group with No. 132. | D-1-62-000-411 |

|
| Arnulfstrasse 132 ( location ) |
Tenement house | Art Nouveau, with a corner attachment and plaster structure, around 1900; Group with No. 130. | D-1-62-000-412 |

|
| Arnulfstrasse 134 ( location ) |
Tenement house | Corner building in the simplified neo-baroque style, with corner attachment, 1903. | D-1-62-000-413 |

|
| Arnulfstrasse 136 ( location ) |
Tenement house | Baroque Art Nouveau, with bay window, early 20th century | D-1-62-000-414 |

|
| Arnulfstrasse 195 ( location ) |
Track hall of the parcel post office | 1965–69 built by Rudolf Rosenfeld and Herbert Zettel together with Ulrich Finsterwalder and Helmut Bomhard according to plans of the Munich Oberpostdirektion for weather-independent loading and unloading of the rail mail wagons and connected directly to the railway via 15 tracks; Self-supporting hall 124 meters long, the folded planar structure made up of 1,600 precast concrete parts spanning a 148-meter-wide arch over 15 platforms, closed on both sides by a floor-to-ceiling glass wall; At the time of execution, the largest hall in the world made of prefabricated parts. | D-1-62-000-7800 |
 more pictures |
| Arnulfstraße 214/216/218/220/222/224 ( location ) |
Residential complex | closed, four-wing complex in the form of the New Objectivity with a lowered courtyard, 1930–31 by Otho Orlando Kurz and Eduard Herbert as part of the large Neuhausen housing estate; urban head of the large estate to the west. Associated with: Wendl-Dietrich-Straße 23/25/27/29/31/33, Steubenplatz 1 and 2 and Gotelindenstraße 1/3/5/7/9. | D-1-62-000-416 |
 more pictures |
| Artilleriestraße 5 ( location ) |
Tenement house | neo baroque, richly structured, by Johann Lang in 1898; Group with number 7. | D-1-62-000-418 |

|
| Artilleriestraße 7 ( location ) |
Tenement house | neo-baroque, with bay window, richly structured and stuccoed, 1897/98 by Johann Lang; Group with No. 5. | D-1-62-000-419 |

|
| Artilleriestraße 11 ( location ) |
Tenement house | Neo-Renaissance, with pilaster strips, around 1900. | D-1-62-000-420 |

|
| Artilleriestraße 19 ( location ) |
Tenement house | Baroque Art Nouveau with rich plaster decor, 1903 by Andreas Reinhart; Group with number 21. | D-1-62-000-421 |

|
| Artilleriestraße 20 ( location ) |
villa | with bay window, tail gable and decorative, 1893 inscribed door frame; nudging at number 18. | D-1-62-000-422 |

|
| Artilleriestraße 21 ( location ) |
Tenement house | Baroque Art Nouveau with rich plaster decoration, around 1900; Group with number 19. | D-1-62-000-423 |

|
| Artilleriestraße 26 ( location ) |
Tenement house | New Renaissance, two-storey with a mansard roof, late 19th century; Group with No. 28 and the simplified houses No. 22, 24. | D-1-62-000-424 |

|
| Artilleriestraße 28 ( location ) |
Tenement house | New Renaissance, two-storey with a mansard roof, late 19th century; Group with No. 26 and the simplified houses No. 22, 24. | D-1-62-000-425 |

|
| Artilleriestraße 30 ( location ) |
Tenement house | two-storey with a mansard roof, with a bay window and tail gable at the sloping corner, around 1890/1900. | D-1-62-000-426 |
 more pictures |
B.
| location | object | description | File no. | image |
|---|---|---|---|---|
| Birkerstraße 2 ( location ) |
Tenement house | New Renaissance, 1892; Group with Blutenburgstrasse 37. | D-1-62-000-765 |

|
| Birkerstraße 3 ( location ) |
Tenement house | New Renaissance, around 1890; Group with Blutenburgstrasse 35. | D-1-62-000-766 |

|
| Blücherstraße 1 ( location ) |
Tenement house | four-storey hipped roof building in corner position with wide roof house, plaster structure, bay window and balcony grilles, built in Art Nouveau forms, early 20th century; Group with No. 3. | D-1-62-000-783 |

|
| Blücherstraße 3 ( location ) |
Tenement house | four-storey saddle roof building with a wide roof house, plaster decor and balcony grilles, built in Art Nouveau forms, early 20th century; Group with No. 1. | D-1-62-000-784 |

|
| Blücherstraße 5 ( location ) |
Tenement house | two-storey historicizing saddle roof building with triangular gable, by Johann Grübel, 1922. | D-1-62-000-785 |

|
| Blücherstraße 7 ( location ) |
Tenement house | four-storey historic building with double bay facade and gable, early 20th century; Group with Wilderich-Lang-Straße 9. | D-1-62-000-786 |

|
| Blutenburgstrasse 31 ( location ) |
Tenement house | Neo-Renaissance, late 19th century; Group with Elvirastraße 10. | D-1-62-000-817 |

|
| Blutenburgstrasse 35 ( location ) |
Tenement house | Neo-Renaissance corner building, end of the 19th century; Group with Birkerstraße 3. | D-1-62-000-818 |

|
| Blutenburgstrasse 37 ( location ) |
Tenement house | Neo-Renaissance corner building, 1891 by Josef Kalb; Group with Birkerstraße 2. | D-1-62-000-819 |

|
| Blutenburgstrasse 39 ( location ) |
Tenement house | Neo-Renaissance, late 19th century | D-1-62-000-820 |

|
| Blutenburgstrasse 41 ( location ) |
villa | German Renaissance, natural stone, 1889–90 by Julius Hofmann ; in the front garden neo-baroque fountain with putto. | D-1-62-000-821 |

|
| Blutenburgstrasse 49 ( location ) |
Tenement house | New Renaissance, around 1890. | D-1-62-000-822 |

|
| Blutenburgstrasse 51 ( location ) |
Tenement house | New Renaissance, around 1890. | D-1-62-000-823 |

|
| Blutenburgstrasse 55 ( location ) |
Tenement house | Corner building in the German Renaissance, around 1900. | D-1-62-000-824 |

|
| Blutenburgstrasse 57 ( location ) |
Tenement house | Gable in German Renaissance, 1899–1900 by Fritz Sedlmair. | D-1-62-000-825 |

|
| Blutenburgstrasse 59 ( location ) |
Tenement house | neo-Gothic, with rich structure and plastic decoration, marked 1900, by Josef Neumaier. | D-1-62-000-826 |

|
| Blutenburgstrasse 61 ( location ) |
Tenement house | New Renaissance, around 1880/90. | D-1-62-000-827 |

|
| Blutenburgstrasse 63 ( location ) |
Tenement house | New Renaissance, around 1880/90. | D-1-62-000-828 |

|
| Blutenburgstrasse 65 ( location ) |
Tenement house | New Renaissance, around 1880/90. | D-1-62-000-829 |

|
| Blutenburgstrasse 71 ( location ) |
Löhe House | Art Nouveau corner house, early 20th century | D-1-62-000-830 |

|
| Blutenburgstraße 72/74/76 ( location ) |
Tenement group | three five-storey eaves side buildings with central bay windows and horizontal facade zoning, with a decidedly simple design; Garage courtyard with terrace for drying clothes; by Friedrich Lawatsch, re. 1937 | D-1-62-000-9762 |

|
| Blutenburgstrasse 80 ( location ) |
Tenement house | German Renaissance, around 1900. | D-1-62-000-831 |
 more pictures |
| Blutenburgstrasse 83 ( location ) |
Tenement house | German Renaissance, richly decorated bay window, increased by Josef Kössler in 1897, 1952. | D-1-62-000-832 |
 more pictures |
| Blutenburgstrasse 88 ( location ) |
Tenement house | neo-baroque, with rich stucco decoration, 1890–91 by Johann Grübel. | D-1-62-000-833 |
 more pictures |
| Blutenburgstrasse 91 ( location ) |
Tenement house | neo baroque, around 1900. | D-1-62-000-834 |

|
| Blutenburgstrasse 93 ( location ) |
Tenement house | neo baroque, around 1900. | D-1-62-000-835 |

|
| Blutenburgstrasse 94 ( location ) |
Tenement house | New Renaissance, around 1890. | D-1-62-000-836 |

|
| Blutenburgstrasse 98 ( location ) |
Tenement house | New Renaissance, around 1890. | D-1-62-000-837 |
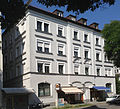
|
| Blutenburgstraße 100/102 ( location ) |
Tenement group | Baroque style, with stucco decoration, inscribed 1909 and 1910, facade award winner 2005. | D-1-62-000-838 |

|
| Blutenburgstrasse 104 ( location ) |
Tenement house | baroque corner building, early 20th century; Group with Gümbelstrasse 3 and 5. |

|
|
| Blutenburgstrasse 106 ( location ) |
Tenement house | neo-baroque corner building, 1902 by Anton Hatzl. | D-1-62-000-840 |
 more pictures |
| Blutenburgstrasse 108 ( location ) |
Tenement house | German Renaissance with hints of Art Nouveau, richly structured and decorated, around 1900. | D-1-62-000-841 |

|
| Blutenburgstrasse 110 ( location ) |
Tenement house | German Renaissance, with stucco decoration, around 1900. | D-1-62-000-842 |

|
| Blutenburgstrasse 112 ( location ) |
Tenement house | Corner building in the German Renaissance, around 1900. | D-1-62-000-843 |

|
| Böcklinstrasse 1 ( location ) |
villa | two-storey, richly structured hipped roof building in historicizing forms, with tail gable and bay windows, by Rudolf Hofmann, 1898–1903. | D-1-62-000-858 |

|
| Böcklinstrasse 2 / 2a / 4 ( location ) |
Terraced house group | richly structured two-storey buildings in historicizing forms, with (tower) bay windows, loggias and gable projections, by Rudolf Hofmann, 1904–1909. | D-1-62-000-860 |
 more pictures |
| Böcklinstraße 3 ( location ) |
townhouse | two-storey corner building with a gable roof in simple historicizing forms, by Rudolf Hofmann, around 1903; Group with numbers 5 and 7. | D-1-62-000-861 |

|
| Böcklinstrasse 5 ( location ) |
townhouse | two-storey building in Art Nouveau style with a loggia and an extended house entrance, by Rudolf Hofmann, around 1903; Group with numbers 3 and 7. | D-1-62-000-863 |

|
| Böcklinstraße 6 ( location ) |
townhouse | Historicizing two-storey building with a corner bay window and a gabled dwarf house, by Paul Böhmer, around 1905. | D-1-62-000-864 |

|
| Böcklinstrasse 7 ( location ) |
townhouse | historicizing, around 1910 by Rudolf Hofmann; Group with numbers 3 and 5. | D-1-62-000-865 |

|
| Böcklinstraße 10 ( location ) |
townhouse | historicizing, around 1903 by Albrecht and Franz Weideneder; Group with no.2a, 2, 4, 4a (new building), 6 and 8 (new building). | D-1-62-000-866 |

|
| Böcklinstraße 12 ( location ) |
Corner villa | historicizing, around 1895 by Heilmann & Littmann , 1923 extension by Berthold Neubauer; Group with Malsenstrasse 56/58. | D-1-62-000-867 |
 more pictures |
| Böcklinstraße 14 ( location ) |
townhouse | historicizing, around 1912 by Lorenz Krieg; Group with numbers 16, 18 and 20. | D-1-62-000-868 |

|
| Böcklinstraße 16/18/20 ( location ) |
Townhouses | historicizing, 1908 by Rudolf Hofmann; Group with No. 14. | D-1-62-000-869 |
 more pictures |
| Böcklinstraße 19 ( location ) |
Row house in corner location | New baroque, around 1893 by Heilmann & Littmann . | D-1-62-000-870 |

|
| Böcklinstraße 24/26/28/30 ( location ) |
Terraced house group | historicizing, 1905 by Paul Böhmer; see. Neighboring group Tizianstrasse 73/75. | D-1-62-000-872 |

|
| Böcklinstraße 25 ( location ) |
Villa with corner bay window | around 1892 by Heilmann & Littmann . | D-1-62-000-873 |

|
| Böcklinstraße 27 ( location ) |
villa | historicizing, around 1907. | D-1-62-000-875 |

|
| Böcklinstrasse 31 ( location ) |
Corner villa | New Baroque, around 1895 by Heilmann & Littmann ; see. No. 33/35/37. | D-1-62-000-877 |
 more pictures |
| Böcklinstraße 33/35/37 ( location ) |
Terraced house group | historicizing, around 1894–1901 by Heilmann & Littmann ; following No. 31. | D-1-62-000-878 |

|
| Böcklinstraße 34/36/38 ( location ) |
Terraced house group | historicizing, 1904–05 by Rudolf Hofmann; behind a space-like street extension. | D-1-62-000-879 |
 more pictures |
| Böcklinstraße 40 / 40a ( location ) |
Double villa | historicizing, 1907 by Rudolf Hofmann. | D-1-62-000-884 |

|
| Böcklinstraße 41/43/45/47/49/51/53/55 ( location ) |
Symmetrical group of terraced houses | historicizing, the corner houses No. 41 and 55 with half-timbered gables, 1893 by Heilmann & Littmann . | D-1-62-000-885 |

|
| Böcklinstraße 42/44/46/48/50/52/54/56/58/60 ( location ) |
Terraced house group | historicizing, around 1902-04 by Paul Böhmer. | D-1-62-000-886 |
 more pictures |
| Böcklinstrasse 57 ( location ) |
Picturesque half-timbered villa | 1892 by Heilmann & Littmann . | D-1-62-000-901 |

|
| Böcklinstraße 62 ( location ) |
townhouse | historicizing, around 1924 by Paul Böhmer; to the row house group No. 42–60 (even numbers). | D-1-62-000-903 |

|
| Bothmerstrasse 1 ( location ) |
Tenement house | Neo-Renaissance, with a dome tower on the corner, 1897 by the Hönig brothers, architecture 1898 by Julius Volk. | D-1-62-000-937 |
 more pictures |
| Bothmerstrasse 2 ( location ) |
Tenement house | Neo-Renaissance, three-storey, raw brick with plaster divisions around 1890/1900. | D-1-62-000-938 |

|
| Bothmerstrasse 3 ( location ) |
Tenement house | German Renaissance, with a dome-crowned oriel, richly decorated, around 1900. | D-1-62-000-939 |
 more pictures |
| Bothmerstrasse 4 ( location ) |
Tenement house | New Renaissance, with raised corner projections, around 1900. | D-1-62-000-940 |

|
| Bothmerstrasse 6 ( location ) |
Picturesque villa | Baroque Art Nouveau style, with bay window and tail gable, inscribed 1902, by Nikolaus Debold. | D-1-62-000-941 |

|
| Bothmerstrasse 7 ( location ) |
Detached Art Nouveau house | three-story, with a central bay between balconies and rich stucco, early 20th century | D-1-62-000-942 |
 more pictures |
| Bothmerstrasse 8 ( location ) |
Very picturesque villa | German Renaissance, around 1900. | D-1-62-000-943 |

|
| Bothmerstraße 11/13 ( location ) |
Villa-like tenement house | German Renaissance, two-story, with corner tower around 1900; Block with No. 13. | D-1-62-000-945 |
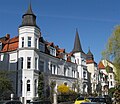 more pictures |
| Bothmerstrasse 12 ( location ) |
villa | Baroque style, with a round oriel tower on the corner, around 1900. | D-1-62-000-946 |

|
| Bothmerstrasse 15 ( location ) |
villa | German Renaissance, with corner tower and wooden arbor balconies, inscribed 1899, by Benedikt Beggel; picturesque block with number 17. | D-1-62-000-948 |

|
| Bothmerstrasse 16 ( location ) |
villa | Baroque style, with a round oriel tower on the corner, by Heinrich Lang in 1897. | D-1-62-000-949 |
 more pictures |
| Bothmerstrasse 17 ( location ) |
villa | German Renaissance, 1898 by Oskar Dietrich and Martin Heinrich Voigt; picturesque block with number 15. | D-1-62-000-950 |

|
| Bothmerstraße 18 ( location ) |
villa | German Renaissance, with corner bay window and corner tower, around 1900. | D-1-62-000-951 |
 more pictures |
| Bothmerstraße 19 ( location ) |
villa | Baroque Art Nouveau, with a domed floor bay tower on the corner, around 1900. | D-1-62-000-952 |
 more pictures |
| Bothmerstrasse 20 ( location ) |
Corner house | Neoclassical, three-storey, richly structured by bay windows, built in 1914. | D-1-62-000-953 |

|
| Burghausener Straße 1/3/5/7/9/11/13 ( location ) |
Part of a residential complex | 1928–29 by Robert Vorhoelzer and Walther Schmidt ; see Arnulfstrasse 107–163 (odd numbers) | D-1-62-000-410 |
 more pictures |
| Burghausener Straße 4 ( location ) |
Tenement house | Art Nouveau corner building, with bay windows, 1909 by Paul Dietze. | D-1-62-000-1029 |

|
| Burghausener Straße 6 ( location ) |
Tenement house | Baroque Art Nouveau corner building, built in 1909 by master builder Michael Weltmeier; including front garden fence. | D-1-62-000-1030 |

|
D.
| location | object | description | File no. | image |
|---|---|---|---|---|
|
Dachauer Strasse 102 ( location ) |
Tenement house | historicizing, with three oriels and tail central gable, around 1910. | D-1-62-000-1159 |

|
| Dachauer Straße 106/108 ( Location ) |
Symmetrical apartment blocks | historicizing, with bay window, central gables and corner onion turrets, around 1910. | D-1-62-000-1160 |

|
| Dachauer Strasse 110 ( location ) |
Two warehouses / Hall 1 | Storage hall of the municipal waterworks. | D-1-62-000-7824 |

|
| Dachauer Strasse 110 ( location ) |
Two warehouses / hall 3 | Storage hall of the municipal waterworks. | D-1-62-000-7824 |

|
| Dachauer Strasse 185 ( location ) |
Tenement house | historicizing corner building to Leonrodplatz , early 20th century | D-1-62-000-1169 |
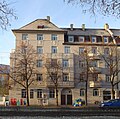
|
| Dachauer Straße 187 ( location ) |
Tenement house | historicizing, early 20th century | D-1-62-000-1170 |

|
| Dachauer Strasse 189 ( location ) |
Tenement house | historicizing, 1910/11 by Heinrich Stengel and Paul Hofer. | D-1-62-000-1171 |

|
| Dachauer Strasse 201 ( location ) |
Tenement house | Baroque corner building, 1914 by J. Weinmayer. | D-1-62-000-1172 |

|
| Dachauer Straße 217/219 ( Location ) |
Residential complex | of the non-profit housing association, historicizing, 1909–11 by Johann Mund; with Erhard-Auer-Straße 2/4/6/8/10/12 and Heideckstraße 1/3/5/7/9/11. | D-1-62-000-1173 |
|
| Dantestraße 22 ( location ) |
Picturesque corner house | neo-baroque, around 1905 by Konrad Böhm, including front garden pillar fence; forms with No. 33 a group flanking the north end of the street, which closes off the square in front of the Westfriedhof to the south. | D-1-62-000-1233 |

|
| Dantestrasse 33 ( location ) |
Picturesque corner house | Baroque Art Nouveau, 1911, including front garden fence and gate; Group with no. 22, cf. there. | D-1-62-000-1234 |

|
| Dom-Pedro-Platz 2 ( location ) |
Elementary school | Baroque style, richly structured group building, 1899–1900 by Hans Grässel ; Courtyard wall filled with balls. | D-1-62-000-1311 |
 more pictures |
| Dom-Pedro-Platz 3 ( location ) |
Evangelical Luth. Rectory of the Christ Church | German Renaissance, 1899–1900 by Heilmann & Littmann , forms a group with the church. | D-1-62-000-1312 |

|
| Dom-Pedro-Platz 4 ( location ) |
Evangelical Luth. Christ Church | neo-Gothic with pointed tower, 1899–1901 by Heilmann & Littmann ; Group with No. 3. | D-1-62-000-1313 |
 more pictures |
| Dom-Pedro-Platz 5 ( location ) |
Community center of the Christ Church | Neoclassical hipped roof building with a pillar balcony at the portal, 1925/26 by Eugen Hönig and Karl Söldner. | D-1-62-000-1314 |

|
| Dom-Pedro-Platz 6 ( location ) |
Heiliggeistspital (municipal retirement home) | Spacious, monastery-like neo-baroque complex with closed inner courtyard and outer courtyard open to the east, 1904–07, by Hans Grässel . In the middle of the west wing, a richly furnished Catholic church with a tower; with equipment; stone balcony porches in front of the church entrance and the main portal in the south. In the south, west and north, front garden fences with vase pillars at the corners and on the sides of the central entrances. In the east garden with several stone figures, fountains and balustrades. On its north side (along Hanebergstrasse) the manor-like farm building. Baroque gates in the wall on Hanebergstrasse and Paschstrasse. Extension building in the southeast (Braganzastraße 8) modern. | D-1-62-000-1315 |
 more pictures |
| Dom-Pedro-Straße 1 ( location ) |
Tenement house | Art Nouveau corner building on Leonrodplatz , early 20th century | D-1-62-000-1316 |

|
| Dom-Pedro-Straße 2 ( location ) |
Tenement house | Rounded Art Nouveau corner building on Leonrodplatz , early 20th century | D-1-62-000-1317 |

|
| Dom-Pedro-Straße 25/27/29/31/33/35/37 ( location ) |
Residential complex | baroque, around 1910/20; with Fuetererstraße 20/22/24/26/28. | D-1-62-000-1318 |

|
| Dom-Pedro-Strasse 39 ( location ) |
Catholic parish church St. Theresia | neubarock, 1922-24; with equipment; Group with the neo-baroque Carmelite monastery of St. Theresa, marked 1922; both by Franz Xaver Boemmel. | D-1-62-000-1319 |
 more pictures |
| Donnersbergerstraße 7 ( location ) |
Tenement house | later Art Nouveau, with balcony grilles, 1914 by Sebastian Fischer. | D-1-62-000-1321 |
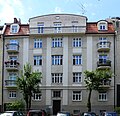
|
| Donnersbergerstrasse 11/13 / 13a / 15/17/19/21/23/25/27/29/31/33/35 ( location ) |
Representative main front | a large cooperative residential complex of the railway, divided by bay windows and gable risalites, 1909–12 by Hans Eisenrieth and Julius Groeschel . | D-1-62-000-1322 |

|
| Donnersbergerstraße 22a ( location ) |
Tenement house | Neo-Renaissance, with a pointed helmet over the polygonal rounded corner, around 1890. | D-1-62-000-1323 |
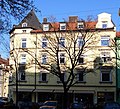
|
| Donnersbergerstraße 32 ( location ) |
Tenement house | Corner building in the German Renaissance, with corner tower and two oriels, around 1900. | D-1-62-000-1325 |

|
| Donnersbergerstraße 37 ( location ) |
Tenement house | Corner building with onion dome, simplified; with no. 39, 41 and 43 group from the early 20th century | D-1-62-000-1327 |

|
| Donnersbergerstraße 39 ( location ) |
Tenement house | with gable, early 20th century, simplified; Group of 37, 41 and 43. | D-1-62-000-1328 |

|
| Donnersbergerstraße 41 ( location ) |
Tenement house | historicizing, with bay window and gable, beginning of the 20th century; Group of 37, 39 and 43. | D-1-62-000-1329 |

|
| Donnersbergerstraße 42 ( location ) |
Tenement house | neo-baroque, with rusticated pilaster strips and corner tower, around 1900. | D-1-62-000-1330 |
 more pictures |
| Donnersbergerstraße 43 ( location ) |
Tenement house | historicizing, with bay window and gable, beginning of the 20th century; Group with nos. 37, 39 and 41. | D-1-62-000-1331 |
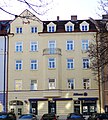
|
| Donnersbergerstraße 44a ( location ) |
Tenement house | simple neo-renaissance, cartouche on the curved gable with date of construction 1901, by Eduard Müller. | D-1-62-000-1332 |
 more pictures |
| Donnersbergerstraße 46 ( location ) |
Tenement house | German Renaissance, with bay window and tail gable, around 1900; forms a group with numbers 48, 50 and 50a. | D-1-62-000-1333 |

|
| Donnersbergerstraße 47 ( location ) |
Tenement house | picturesque Art Nouveau corner building, with floor bay window, gable, stucco reliefs and house figure, marked 1904. | D-1-62-000-1334 |

|
| Donnersbergerstraße 48 ( location ) |
Tenement house | German Renaissance with an Art Nouveau touch, with rich decor, around 1900; Group with numbers 46, 50 and 50a. | D-1-62-000-1335 |
 more pictures |
| Donnersbergerstraße 49 ( location ) |
Tenement house | Art Nouveau, with gable, stucco relief marked 1911 on the bay window; Group with nos. 51, 53, 55 and 57. | D-1-62-000-1336 |

|
| Donnersbergerstraße 50 ( location ) |
Tenement house | German Renaissance with an Art Nouveau touch, with rich decor, around 1900; Group of 46, 48 and 50a. | D-1-62-000-1337 |
 more pictures |
| Donnersbergerstraße 50a ( location ) |
Tenement house | German Renaissance with an Art Nouveau touch, with bay window, tail gable and rich decor, around 1900; Group with numbers 46, 48 and 50. | D-1-62-000-1338 |
 more pictures |
| Donnersbergerstraße 51 ( location ) |
Tenement house | Baroque Art Nouveau style, with bay window, middle tail gable and rich stucco relief decoration, marked 1911; Group with nos. 49, 53, 55 and 57. | D-1-62-000-1339 |

|
| Donnersbergerstraße 53 ( location ) |
Tenement house | Baroque Art Nouveau style, with bay window and tail gable, marked 1912; Group with nos. 49, 51, 55 and 57. | D-1-62-000-1340 |

|
| Donnersbergerstraße 54 ( location ) |
Tenement house | Art Nouveau, with rich stucco decoration, early 20th century | D-1-62-000-1341 |
 more pictures |
| Donnersbergerstraße 55 ( location ) |
Tenement house | Baroque Art Nouveau style, with bay window and tail gable, around 1912; Group with nos. 49, 51, 53 and 57. | D-1-62-000-1342 |

|
| Donnersbergerstraße 57 ( location ) |
Tenement house | Baroque Art Nouveau style, with curved gable and plaster structure, around 1912; Group with nos. 49, 51, 53 and 55. | D-1-62-000-1343 |

|
E.
| location | object | description | File no. | image |
|---|---|---|---|---|
| Erhard-Auer-Straße 2/4/6/8/10/12 ( location ) |
Part of a historicizing residential complex | by Johann Mund; on No. 2 memorial plaque to the completion in 1911; see Dachauer Straße 217/219. | D-1-62-000-1173 |

|
| Elvirastraße 1 ( location ) |
Tenement house | Neo-Renaissance, with bay window, richly structured, 1888 by Carl Wilhelm Warmbach; forms a unit with Nymphenburger Straße 95. | D-1-62-000-1511 |
 more pictures |
| Elvirastraße 3/5 ( location ) |
Double tenement house | Neo-Renaissance in raw brick, with plaster structure and stone core on the tower projections, around 1890/1900. | D-1-62-000-1512 |
 more pictures |
| Elvirastraße 4 ( location ) |
Stately tenement house | neo-baroque, with two stone cores and corner attachment, around 1900. | D-1-62-000-1513 |

|
| Elvirastraße 9 ( location ) |
Tenement house | Neo-Renaissance, with tower markers on the corner, around 1890. | D-1-62-000-1515 |

|
| Elvirastraße 10 ( location ) |
Tenement house | Neo-Renaissance, with corner turrets, richly structured, around 1890; Group with Blutenburgstrasse 31. | D-1-62-000-1516 |

|
F.
| location | object | description | File no. | image |
|---|---|---|---|---|
| Fasaneriestraße 4 ( location ) |
Tenement house | German Renaissance, with stepped gable on the central risalit and stucco decoration, inscribed 1903. | D-1-62-000-1627 |

|
| Fasaneriestraße 8 ( location ) |
Tenement house | New Renaissance, around 1890. | D-1-62-000-1628 |

|
| Fasaneriestraße 10 ( location ) |
Tenement house | Neo-Renaissance corner building, richly structured, around 1890. | D-1-62-000-1629 |

|
| Flüggenstrasse 2 ( location ) |
villa | historicizing, 1922 by Eugen Drollinger . | D-1-62-000-1710 |

|
| Flüggenstrasse 4 ( location ) |
villa | historicizing, around 1910. | D-1-62-000-1712 |

|
| Flüggenstrasse 6 ( location ) |
villa | historicizing, around 1910. | D-1-62-000-1714 |

|
| Flüggenstrasse 8 ( location ) |
villa | historicizing, around 1910. | D-1-62-000-1715 |

|
| Flüggenstrasse 10 ( location ) |
villa | historicizing, 1909 by Theodor Fischer . | D-1-62-000-1717 |

|
| Flüggenstrasse 12 ( location ) |
villa | German Renaissance, richly structured, 1899 by the Hallinger brothers. | D-1-62-000-1719 |

|
| Frundsbergstrasse 5 ( location ) |
Tenement house | Art Nouveau, with two oriels, gable, rich stucco decor and scratched plaster frieze, around 1900. | D-1-62-000-1945 |

|
| Frundsbergstrasse 8 ( location ) |
Tenement house | Art Nouveau, with two bay windows and plaster structure, early 20th century | D-1-62-000-1946 |

|
| Frundsbergstrasse 9 ( location ) |
Tenement house | Baroque Art Nouveau, corner building with corner tower marker and rich stucco decoration, marked 1900. | D-1-62-000-1947 |

|
| Frundsbergstrasse 10 ( location ) |
Tenement house | Baroque style, with wide bay windows, around 1900. | D-1-62-000-1948 |

|
| Frundsbergstraße 18 ( location ) |
Tenement house | in a corner position, strongly structured by bay windows, in the core around 1900. | D-1-62-000-1949 |
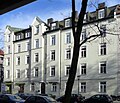
|
| Frundsbergstrasse 20 ( location ) |
Tenement house | New Renaissance, two-storey with corner bay window and tower top, around 1900. | D-1-62-000-1950 |

|
| Frundsbergstrasse 21 ( location ) |
Tenement house | German Renaissance, with a bay window and stucco decoration, inscribed 1898. | D-1-62-000-1951 |

|
| Frundsbergstraße 34/36/38/40 ( location ) |
Two-story group of houses | German Renaissance, around 1896; No. 34 and the simplified house No. 40 with corner attachments. | D-1-62-000-1952 |

|
| Fuetererstraße 3/5/7/9 ( location ) |
Two-story tenement block | Neo-Renaissance mansard roof houses, late 19th century; Counterpart to group 11, 13, 15, 17. | D-1-62-000-1978 |

|
| Fuetererstraße 4 ( location ) |
Corner house of a tenement block | two-storey historicizing mansard roof building with corner attachments and box oriel, 1893, later clad. | D-1-62-000-1977 |

|
| Fuetererstraße 6/8/10/12/14/16 ( location ) |
Symmetrical group of tenements | historicizing, with individual bay windows and gables, built in 1893. | D-1-62-000-1979 |

|
| Fuetererstraße 11/13/15/17 ( location ) |
Two-story tenement block | Neo-Renaissance mansard roof houses, built in 1893 for the Munich building and savings association; Counterpart to group 3, 5, 7, 9. | D-1-62-000-1986 |

|
| Fuetererstraße 14/16 ( location ) |
Tenement block | two-storey historicizing mansard roof with corner attachments and box oriel, 1893. | D-1-62-000-1981 |

|
| Fuetererstraße 20/22/24/26 ( location ) |
Row of tenement houses | Baroque style, with plaster structure and mansard roof, around 1910/20; Group with no. 28 and Dom-Pedro-Straße 25–37 (odd numbers). | D-1-62-000-1993 |

|
| Fuetererstraße 28 ( location ) |
Tenement house | Baroque corner building, around 1910/20; see nos. 20, 22, 24, 26. |

|
G
| location | object | description | File no. | image |
|---|---|---|---|---|
| Gabrielenstrasse 4 ( location ) |
Tenement house | stately, baroque building, with plaster structure and stucco decoration, marked 1912. | D-1-62-000-2018 |

|
| Gerner Bridge ( location ) |
Gerner bridge | Bridge over the Nymphenburg Canal, reinforced concrete arch bridge clad with natural stone, with neo-baroque stone railing, around 1900; connects Renatastraße and Gerner Straße. | D-1-62-000-2128 |
 more pictures |
| Gerner Strasse 5 ( location ) |
villa | with neo-baroque stucco, around 1900. | D-1-62-000-2131 |

|
| Gerner Straße 6/8 ( location ) |
Picturesque double villa | Baroque Art Nouveau, around 1900, including the front garden fence. | D-1-62-000-2132 |

|
| Gerner Strasse 10 ( location ) |
Picturesque villa | Baroque style, around 1900, including garden fence; Block with no.12. | D-1-62-000-2133 |

|
| Gerner Straße 12 ( location ) |
Simple villa in a corner location | Gothicizing, around 1900; Block with No. 10. | D-1-62-000-2134 |

|
| Gerner Strasse 24/26/28/30/32/34/36/38/40/42/44/46/48 ( location ) |
Terraced house group | historicizing, 1892–93 by Heilmann & Littmann . | D-1-62-000-2135 |
 more pictures |
| Gerner Strasse 33 ( location ) |
Rural-type corner house | with wood-paneled upper floor, probably 3rd quarter of the 19th century | D-1-62-000-2136 |

|
| Gerner Strasse 50 ( location ) |
Corner villa | free-standing three-storey neo-renaissance building with hipped mansard roof, bay windows and plaster structure, by Rudolf Hofmann, 1898–1903; with enclosure, probably at the same time. | D-1-62-000-2138 |
 more pictures |
| Gerner Strasse 52 ( location ) |
Double villa | Art Nouveau, early 20th century, including front garden fences. | D-1-62-000-2139 |

|
| Gerner Strasse 54 ( location ) |
villa | two-storey historicizing saddle roof building with transverse gable, arbor and bay window, by Heilmann & Littmann , 1898–1903; Enclosure with entrance gate, at the same time. | D-1-62-000-8436 |
 more pictures |
| Gerner Strasse 56 ( location ) |
villa | Neoclassical, with rich sculptural decoration, around 1910. | D-1-62-000-2140 |
 more pictures |
| Gerner Strasse 60 ( location ) |
villa | two-storey historicizing hipped roof building with plaster structure, south front with polygonal floor bay window and dwarf house, by Heilmann & Littmann , 1910–1918. | D-1-62-000-2141 |

|
| Gerner Straße 62 ( location ) |
townhouse | historicizing two-storey building with polygonal floor bay window, by Heilmann & Littmann , 1910–1918. | D-1-62-000-8438 |
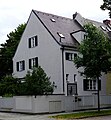
|
| Gotelindenstrasse 1/3/5/7/9 ( location ) |
Part of a residential complex | 1930–31 by Otho Orlando Kurz and Eduard Herbert; see Arnulfstraße 214/216/218/220/222/224. | D-1-62-000-416 |

|
| Gudrunstraße 5/7/9/11/13/15/17/19 ( location ) |
Part of a baroque group of tenement houses | 1925 by Theodor Mayr; see Pötschnerstraße 2–22 (even numbers). | D-1-62-000-5441 |

|
| Gümbelstraße 2 ( location ) |
Tenement house | picturesque Art Nouveau, with two bay windows, balconies and rich decor, 1904 by Anton Hatzl; forms a group with no. 4, including front garden fences. | D-1-62-000-2310 |
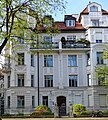 more pictures |
| Gümbelstraße 3/5 ( location ) |
Tenement house | baroque, around 1910; forms an elongated group with No. 5 and Blutenburgstraße 104. | D-1-62-000-838 |

|
| Gümbelstrasse 4 ( location ) |
Tenement house | picturesque Art Nouveau, with two bay windows, balconies and stucco decor, 1904/05 by Anton Hatzl; Group with no. 2, including front garden fences. | D-1-62-000-2312 |
 more pictures |
H
| location | object | description | File no. | image |
|---|---|---|---|---|
| Hedwig-Dransfeld-Allee 7 ( location ) |
Formerly a military building | Part of the former barracks of the railway battalion , five-storey risalit-like central section with ten axes, flanked by four-storey wing structures with a gable roof, built in late Classicist forms, late 19th century | D-1-62-000-1161 |

|
| Hedwig-Dransfeld-Allee 11 ( location ) |
Formerly a military building | Part of the former barracks of the railway battalion, three-storey cube-like block with a flat hipped roof, built in late Classicist forms, at the end of the 19th century | D-1-62-000-1161 associated (D-1-62-000-1162) |

|
| Hedwig-Dransfeld-Allee 11 ( location ) |
Formerly a military building | Three-storey, Baroque-style three-wing building with a hipped roof, to the north with a protruding staircase, the south front designed as a risalit with a mansard hipped roof, 1914. | D-1-62-000-1161 associated (D-1-62-000-2632) |

|
| Hedwig-Dransfeld-Allee 11 ( location ) |
Formerly a military building | three-storey baroque-style hipped roof building with bay windows and gables, the eastern axes protruding to the north as a risalit, around 1913/14; modern extension towards the west. | D-1-62-000-1161 associated (D-1-62-000-2630) |

|
| Hedwig-Dransfeld-Allee 21/23/25 ( location ) |
Formerly a military building | Three-storey hipped mansard roof structure with plaster structure and central projections on both sides, built in baroque forms, around 1913/14. | D-1-62-000-1161 associated (D-1-62-000-2633) |

|
| Hedwigstrasse 2 ( location ) |
Tenement house | rounded corner building with three bay windows and a round pavilion at the front garden corner, 1911 by Richard Berndl ; Counterpart to Alfonsstrasse 1 and Nymphenburger Strasse 122. | D-1-62-000-2436 |

|
| Hedwigstrasse 3 ( location ) |
Tenement house | later Art Nouveau, with a bay window, plaster structure and front garden fence, early 20th century | D-1-62-000-2437 |

|
| Hedwigstrasse 9 ( location ) |
Tenement house | Corner building in the German Renaissance, with three bay windows, George figure, rich stucco decoration, inscribed 1902, by Hessemer and Schmidt; Front yard fence; Group with No. 11 and Jutastraße 13. | D-1-62-000-2438 |

|
| Hedwigstrasse 11 ( location ) |
Tenement house | German Renaissance, with richly decorated bay window, 1901–03 by Hessemer and Schmidt; Front yard fence; Group with No. 9 and Jutastraße 13. | D-1-62-000-2439 |

|
| Hedwigstrasse 12 ( location ) |
Tenement house | German Renaissance with Art Nouveau elements, with bay windows and rich stucco decor, around 1900. | D-1-62-000-2440 |

|
| Heideckstraße 1/3/5/7/9/11 ( location ) |
Part of a residential complex | historicizing, 1909–11 by Johann Mund; see Dachauer Straße 217/219. | D-1-62-000-1173 |

|
| Henrik-Ibsen-Strasse 2/4 ( location ) |
Townhouses | historicizing, early 20th century | D-1-62-000-2503 |

|
| Helmholtzstrasse 2 ( location ) |
Formerly the administrative building of the Krauss locomotive factory , now the railway technical school | stately, neo-baroque corner building with high roof, 1922/23. | D-1-62-000-2493 |
 more pictures |
| Hirschbergstrasse 1 ( location ) |
Tenement house | Corner building in the German Renaissance, with bay windows, around 1900. | D-1-62-000-2666 |

|
| Hirschbergstrasse 2 ( location ) |
Tenement house | with Gothic window frames, around 1900; Group with Landshuter Allee 27. | D-1-62-000-2667 |

|
| Hirschbergstrasse 3 ( location ) |
Tenement house | German Renaissance, with bay window and stucco decoration, marked 1900. | D-1-62-000-2668 |

|
| Hirschbergstrasse 4 ( location ) |
Tenement house | neo-baroque, with stucco decoration and gable, 1901 by Erwin Böck. | D-1-62-000-2669 |

|
| Hirschbergstrasse 6 ( location ) |
Tenement house | neo-baroque, with central risalit and stucco decoration, around 1900. | D-1-62-000-2670 |

|
| Hirschbergstrasse 9 ( location ) |
Tenement house | Art Nouveau, with bay window and gable, early 20th century | D-1-62-000-2671 |

|
| Hirschbergstrasse 10 ( location ) |
Tenement house | German Renaissance, with rich stucco decoration, around 1900. | D-1-62-000-2672 |

|
| Hirschbergstrasse 11 ( location ) |
Tenement house | Art Nouveau, with bay window and gable, early 20th century | D-1-62-000-2673 |

|
| Hirschbergstrasse 13 / 13a / 15 ( location ) |
Two-part tenement block | the design with echoes of the New Objectivity, 1929 by Johann Mund. | D-1-62-000-2674 |

|
| Hirschbergstrasse 17 ( location ) |
Tenement house | Art Nouveau, with bay window, early 20th century | D-1-62-000-2675 |

|
| Hirschbergstrasse 33 ( location ) |
Elementary school | Historicizing complex with porches and scratch-plaster decor, 1901–03 by Theodor Fischer . | D-1-62-000-2676 |
 more pictures |
| Hofenfelsstraße 26/28/30/32/34/36/38/40 ( location ) |
Terraced house group | historicizing, around 1910. | D-1-62-000-2723 |

|
| Hofenfelsstraße 37/39/45/47/49/51/53/55/57 ( location ) |
Terraced house group | historicizing, built in 1911 for Münchner Boden-Aktiengesellschaft by architect Franz Boettger; with Klugstrasse 59. | D-1-62-000-2724 |

|
| Hofenfelsstrasse 42 ( location ) |
Corner house | historicizing, early 20th century; belongs to the row house group Klugstraße 120/122/124/126/128. | D-1-62-000-3505 |

|
| Horemansstraße 29 ( location ) |
Tenement house | Baroque Art Nouveau, with plaster structure, loggias and tail gables on the corner, early 20th century | D-1-62-000-2835 |

|
| Horemansstraße 31 ( location ) |
Tenement house | Art Nouveau corner building, early 20th century; Roof destroyed in the war; Group with Albrechtstrasse 45 and 47. | D-1-62-000-2836 |

|
| Hübnerstraße 3 ( location ) |
Tenement house | four-storey art nouveau building with a mansard roof, mid-house and classicist plaster decor, around 1910. | D-1-62-000-2849 |

|
| Hübnerstraße 4 ( location ) |
Tenement house | two-storey mansard hipped roof building with stucco decoration in neo-renaissance forms, 1893; Group with number 6. | D-1-62-000-2850 |
 more pictures |
| Hübnerstraße 6 ( location ) |
Tenement house | two-storey mansard roof building with stucco decoration in neo-Renaissance forms, around 1893; Group with No. 4. | D-1-62-000-2851 |
 more pictures |
| Hübnerstraße 7 ( location ) |
Tenement house | four-storey later Art Nouveau building with loggias, dwelling and plaster decoration, around 1910. | D-1-62-000-2852 |
 more pictures |
| Hübnerstraße 9 ( location ) |
Tenement house | four-storey late Art Nouveau corner building with corner attachment, double bay balcony group and plaster structure, early 20th century | D-1-62-000-2853 |
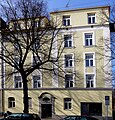 more pictures |
| Hübnerstrasse 10 ( location ) |
Tenement house | three-storey mansard hipped roof building with polygonal domed corner bay tower, around 1900. | D-1-62-000-2854 |

|
| Hübnerstraße 11 ( location ) |
Tenement house | four-storey late Art Nouveau corner building with bay windows, balconies and plastered or stucco structure, early 20th century | D-1-62-000-2855 |
 more pictures |
| Hübnerstraße 13/15/17/19/21 ( location ) |
Residential complex | four-storey historicizing mansard hipped roof block with flat core, dwarf houses and plaster decoration, around 1910. | D-1-62-000-2856 |

|
| Hübnerstraße 23 ( location ) |
Tenement house | with restaurant, four-storey, bent mansard hipped roof building in historicizing forms with a curved dwelling, bay window and plaster structure, early 20th century; Group with No. 25. | D-1-62-000-2857 |

|
| Hübnerstraße 25 ( location ) |
Tenement house | four-storey historicized corner building with curved dwelling houses, loggias, bay windows and plaster structures, early 20th century; Group with No. 23. | D-1-62-000-2858 |

|
J
| location | object | description | File no. | image |
|---|---|---|---|---|
| Jagdstrasse 3/5 ( location ) |
Double apartment block | from two identical tenement houses, eaves, with a mansard roof, loggia core over all floors and entrances with gable-shaped roofing, 1928 by the architect Gustav Ludwig as builder and plan maker; Bas-reliefs; Front yard area. | D-1-62-000-3042 |

|
| Jagdstrasse 9 ( location ) |
Residential building | historicizing, early 20th century; picturesque group with No. 11 and Renatastraße 50/52. | D-1-62-000-3043 |

|
| Jagdstrasse 11 ( location ) |
Residential building | historicizing, early 20th century; picturesque group with No. 9 and Renatastraße 50/52. | D-1-62-000-3044 |

|
| Jagdstrasse 21 ( location ) |
villa | historicizing, around 1910; one block with Aiblingerstraße 2. | D-1-62-000-112 |

|
| Johann-von-Werth-Strasse 1 ( location ) |
Tenement house | Art Nouveau, corner building with bay windows and corner dome, richly structured, early 20th century by Karl Fendt; Counterpart to No. 2. | D-1-62-000-3097 |

|
| Johann-von-Werth-Strasse 2 ( location ) |
Tenement house | Art Nouveau, corner building with bay windows and corner dome, richly structured, by Karl Fendt around 1906; Counterpart to No. 1. | D-1-62-000-3098 |

|
| Johann-von-Werth-Strasse 3 ( location ) |
Tenement house | Art Nouveau, with bay window, 1910–11 by Karl Fendt; Group with No. 5 and Aldringenstrasse 4. | D-1-62-000-3099 |

|
| Johann-von-Werth-Strasse 4 ( location ) |
Tenement house | Art Nouveau, richly decorated corner building with bay windows, 1907/08 by Karl Fendt. | D-1-62-000-3100 |

|
| Johann-von-Werth-Strasse 5 ( location ) |
Tenement house | Art Nouveau, corner building structured by bay windows and balconies, 1910/11 by Karl Fendt; Group with No. 3 and Aldringenstrasse 4. | D-1-62-000-3101 |

|
| Jutastraße 3 ( location ) |
Tenement house | German Renaissance, with bay window, inscribed 1901, by Heinrich Hilgert. | D-1-62-000-3143 |

|
| Jutastraße 4 ( location ) |
Tenement house | German Renaissance, with bay window, 1901. | D-1-62-000-3144 |

|
| Jutastraße 9 ( location ) |
Tenement house | German Renaissance, with bay window and rich stucco decoration, marked 1900, by R. Barbist . | D-1-62-000-3145 |
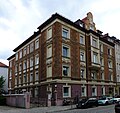
|
| Jutastraße 10 ( location ) |
Tenement house | German Renaissance, with bay windows on pillars, around 1900. | D-1-62-000-3146 |

|
| Jutastraße 13 ( location ) |
Tenement house | Corner building in the German Renaissance, with three oriels including gables and rich decoration (figural stucco reliefs), around 1902 by Hessemer and Schmidt; including front garden fence; Group with Hedwigstrasse 9/11. | D-1-62-000-3147 |

|
| Jutastraße 15 ( location ) |
Tenement house | Baroque Art Nouveau style, with two oriels and stucco decor, early 20th century | D-1-62-000-3148 |

|
| Jutastraße 18 ( location ) |
Tenement house | Rounded corner building in the late Art Nouveau style, with two bay windows and a front garden fence, around 1910. | D-1-62-000-3149 |

|
| Jutastraße 24 ( location ) |
Tenement house | later Art Nouveau, with two bay windows, around 1910. | D-1-62-000-3150 |

|
| Jutastraße 26 ( location ) |
Tenement house | Art Nouveau, with a receding corner, bay window and loggias, early 20th century | D-1-62-000-3151 |

|
| Jutastraße 28 ( location ) |
Tenement house | Art Nouveau, with two bay windows and two different sized gables, built in 1903/04. | D-1-62-000-3152 |

|
K
| location | object | description | File no. | image |
|---|---|---|---|---|
| Kindermannstrasse 1/3/5/7/9/11/13 ( location ) |
Terraced house group | historicizing, early 20th century; with Rolandstrasse 1. | D-1-62-000-3403 |

|
| Kindermannstrasse 2/4 ( location ) |
Townhouses | historicizing, around 1910. | D-1-62-000-3404 |

|
| Klarastraße 1 ( location ) |
Tenement house | Neo-Renaissance, with pilaster strips, end of the 19th century | D-1-62-000-3463 |

|
| Klugstraße 32/34/36/38/40/42/44/46 ( location ) |
Terraced house group | historicizing, around 1910; see. Kratzerstraße 23-43 (odd numbers). | D-1-62-000-3493 |

|
| Klugstrasse 47a / 49/51 ( location ) |
Residential group | symmetrically laid out mansard roof buildings in forms of Baroque Art Nouveau, with tower core and tail gable, by Josef Kössler, 1911–13; with enclosure, at the same time; Group with No. 53 and Waisenhausstraße 63. | D-1-62-000-3498 |

|
| Klugstrasse 50 ( location ) |
townhouse | historicizing, around 1900. | D-1-62-000-3499 |

|
| Klugstrasse 53 ( location ) |
Tenement house | Baroque Art Nouveau, around 1907 by Josef Kössler; Group with Klugstrasse 47 a / 49/51 and Waisenhausstrasse 63. | D-1-62-000-3501 |

|
| Klugstrasse 59 ( location ) |
Row house in corner location | historicizing, around 1910; Belongs to group Hofenfelsstraße 37-57 (odd numbers). | D-1-62-000-2724 |

|
| Klugstrasse 74 ( location ) |
townhouse | Art Nouveau, with Madonna relief, early 20th century | D-1-62-000-3503 |

|
| Klugstrasse 84 ( location ) |
Row house in corner location | Villa-like two-storey hipped mansard roof building in historicizing forms, by Rudolf Hofmann, 1910–1918. | D-1-62-000-8441 |

|
| Klugstrasse 86/88/90/92/94/96/98/100 ( location ) |
Terraced house group | historicizing, around 1910. | D-1-62-000-3504 |

|
| Klugstrasse 120/122/124/126/128 ( location ) |
Terraced house group | historicizing, early 20th century | D-1-62-000-3505 |

|
| Kratzerstraße 2/4/6/8/10/12/14 ( location ) |
Terraced house group | two-storey buildings in the country house style, e.g. Partly with gables and dwarf houses, by Heilmann & Littmann , 1892–1897. | D-1-62-000-3597 |
 more pictures |
| Kratzerstraße 7/9/11 ( location ) |
Terraced house group | two-storey historicizing buildings, e.g. Partly with polygonal soil core, handwriting no.7 with tail gable, by Georg Krämer, 1911. | D-1-62-000-3598 |

|
| Kratzerstraße 11a ( location ) |
townhouse | two-story with a dwelling, 1935. | D-1-62-000-8439 |

|
| Kratzerstraße 13/15/17 ( location ) |
Symmetrical group of terraced houses | Early 20th century | D-1-62-000-3604 |

|
| Kratzerstraße 18 ( location ) |
Corner house | historicizing, 1895 by Heilmann & Littmann ; belonging to the row house group Tizianstraße 24–36 (even numbers). | D-1-62-000-6927 |

|
| Kratzerstraße 19 ( location ) |
Corner villa | historicizing, early 20th century; belonging to the row house group Tizianstraße 89/91/93. | D-1-62-000-6945 |

|
| Kratzerstraße 20/22/24 ( location ) |
Terraced house group | Country house style with half-timbering, around 1900. | D-1-62-000-3609 |
 more pictures |
| Kratzerstraße 21 ( location ) |
Corner villa | New Renaissance with half-timbering, around 1900; Belongs to the row house group Tizianstrasse 38-48 (even numbers). | D-1-62-000-6928 |

|
| Kratzerstraße 23–43 (odd numbers) ( location ) |
Terraced house group | historicizing, around 1903 by Paul Böhmer; connects to corner house at Klugstrasse 46. | D-1-62-000-3611 |
 more pictures |
| Kratzerstraße 26–30, 34–40 (even numbers) ( location ) |
Terraced house group | historicizing, around 1897 by Heilmann & Littmann . | D-1-62-000-3614 |
 more pictures |
| Kratzerstraße 41 ( location ) |
townhouse | two-storey historicizing mansard roof building with polygonal floor bay window, by Franz Böttge, 1904–1909. | D-1-62-000-8440 |

|
L.
| location | object | description | File no. | image |
|---|---|---|---|---|
| Lachnerstrasse 1 ( location ) |
Tenement house | Art Nouveau, with two bay windows, early 20th century | D-1-62-000-3707 |

|
| Lachnerstrasse 2 ( location ) |
Tenement house | Baroque Art Nouveau, wide, richly structured and decorated double bay house, 1903 by Pius Stricker. | D-1-62-000-3708 |

|
| Lachnerstrasse 3 ( location ) |
Tenement house | Art Nouveau, with a bay window and stucco decoration, 1914 by Franz Popp. | D-1-62-000-3709 |

|
| Lachnerstrasse 4 ( location ) |
Tenement house | neo-baroque, with plaster structure, 1902 by Josef Wütscher. | D-1-62-000-3710 |

|
| Lachnerstraße 18 ( location ) |
villa | Baroque Art Nouveau, with relief, 1905. | D-1-62-000-3712 |
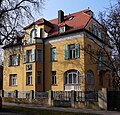
|
| Lachnerstrasse 20 ( location ) |
Country house | Neo-Biedermeier, 1891. | D-1-62-000-3713 |

|
| Lachnerstraße 22 ( location ) |
Mansard roof villa | Baroque Art Nouveau, 1916 by Carl Hocheder based on a plan from 1912. | D-1-62-000-3714 |

|
| Lachnerstrasse 27 ( location ) |
villa | historicizing, built in 1907 by Richard Schachner as his own house; with bullet-studded fence posts. | D-1-62-000-3715 |

|
| Lachnerstrasse 28 ( location ) |
villa | baroque, 1911 by Richard Berndl . | D-1-62-000-3716 |

|
| Lachnerstrasse 29 ( location ) |
Mansard roof villa | baroque, 1928; niche architecture in the garden with figures. | D-1-62-000-3717 |

|
| Lachnerstrasse 30 ( location ) |
villa | baroque, 1913 by Xaver Heininger. | D-1-62-000-3718 |

|
| Lachnerstrasse 32 ( location ) |
villa | baroque, 1908 by Paul Böhmer. | D-1-62-000-3719 |

|
| Lachnerstraße 33 ( location ) |
villa | Baroque Art Nouveau, 1900/01 by Eugen Drollinger ; including front garden fence with gate pillars; Two-storey rear building, picturesque plastered building with brick decor, by Eugen Drollinger in 1899. | D-1-62-000-3720 |

|
| Lachnerstraße 34 ( location ) |
villa | Neoclassical, with figural stucco reliefs and front garden pillar grille, 1912. | D-1-62-000-3721 |

|
| Lachnerstraße 37 ( location ) |
villa | Baroque Art Nouveau, based on a plan delivered by Paul Böhmer in 1911. | D-1-62-000-3722 |
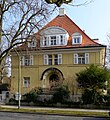
|
| Lachnerstraße 39 / 39a ( location ) |
Princess Rupprecht House | Children's hospital, baroque style, 1908/09 (main building) and 1913 (wing on Aiblingerstraße) by Karl Stöhr , honorable mention at the facade prize 2005. | D-1-62-000-3723 |

|
| Landshuter Allee 19 ( location ) |
Tenement house | Picturesque corner building in Baroque Art Nouveau style, with bay windows, gable ends and stucco decoration, marked 1906, by Adolf Wentzel. | D-1-62-000-3779 |

|
| Landshuter Allee 21 ( location ) |
Tenement house | picturesque Art Nouveau corner building with bay windows and stucco decoration, 1905 by Josef Eisele and Erwin Böck. | D-1-62-000-3780 |

|
| Landshuter Allee 27 ( location ) |
Tenement house | Corner building in the German Renaissance, with Gothic window frames and stucco decor, around 1900; Group with Hirschbergstrasse 2. | D-1-62-000-3781 |

|
| Landshuter Allee 29 ( location ) |
Tenement house | German Renaissance, with bay window and stucco decoration, 1902 by Julius Volk. | D-1-62-000-3782 |

|
| Landshuter Allee 31 ( location ) |
Tenement house | German Renaissance, with bay window and stucco decoration, 1903. | D-1-62-000-3783 |

|
| Landshuter Allee 33 ( location ) |
Tenement house | neo-baroque, richly structured, 1901. | D-1-62-000-3784 |

|
| Landshuter Allee 35 ( location ) |
Tenement house | Neo-Renaissance, with a gable, around 1900. | D-1-62-000-3785 |

|
| Landshuter Allee 37 ( location ) |
Tenement house | Neo-Renaissance, with a gable, around 1900. | D-1-62-000-3786 |

|
| Landshuter Allee 39 ( location ) |
Tenement house | Rounded corner building on acutely angled property, later Art Nouveau, richly structured, with bay windows, around 1910. | D-1-62-000-3787 |
 more pictures |
| Landshuter Allee 43 ( location ) |
Tenement house | stately, neo-baroque corner building, richly structured, by Carl Jäger around 1910 ; Unit with Nymphenburger Strasse 148. | D-1-62-000-3788 |

|
| Landshuter Allee 45 ( location ) |
Tenement house | Baroque style, richly structured, by Carl Jäger around 1910 ; Group with number 47. | D-1-62-000-3789 |

|
| Landshuter Allee 47 ( location ) |
Tenement house | Baroque style, with balconies and two bay windows, 1918 by Georg Guinin; Group with No. 45. | D-1-62-000-3790 |

|
| Lazarettstrasse 1 ( location ) |
Tenement house | Baroque style, free-standing corner building, 1907. | D-1-62-000-3805 |

|
| Lazarettstrasse 4 ( location ) |
Part of the former garrison administration | now Richard-Pflaum-Verlag, front building, two-storey brick building with arched windows and pilaster strips, end of the 19th century | D-1-62-000-3806 |

|
| Lazarettstrasse 40 ( location ) |
North-east wing of the former military hospital | now part of the German Heart Center , elongated, three-storey flat gable roof building with four flat risalits and corner pavilion in the northeast, romanized exposed brick construction, by Arnold Zenetti , 1868–71. Enclosure of exposed brick wall with pilaster strips and raised pillars; Pergola, iron structure. | D-1-62-000-4058 |
|
| Leonrodstraße 7 ( location ) |
Tenement house | in neo-renaissance forms, with mansard roof and bay window, 1891. | D-1-62-000-3829 |

|
| Leonrodstraße 34 ( location ) |
Tenement house | Corner building in Baroque Art Nouveau, marked 1910. | D-1-62-000-3830 |

|
| Leonrodstraße 36 ( location ) |
Tenement house | Corner building in Neo-Louis XVI style, richly structured and decorated, 1908/09 by Ludwig Catharinus. | D-1-62-000-3831 |

|
| Leonrodstraße 38 ( location ) |
Tenement house | Art Nouveau, with a tail gable and rich decoration, inscribed 1906. | D-1-62-000-3832 |

|
| Leonrodstraße 39 ( location ) |
Tenement house | later Art Nouveau, with bay windows and segmented gables, around 1910; Group with No. 41. | D-1-62-000-3833 |

|
| Leonrodstraße 40 ( location ) |
Tenement house | Art Nouveau, with the figure of Mary on the wide bay window and gable, around 1905; Group with No. 42. | D-1-62-000-3834 |

|
| Leonrodstraße 41 ( location ) |
Tenement house | later Art Nouveau, with bay window and segmented gable, around 1910; Group with No. 39. | D-1-62-000-3835 |

|
| Leonrodstraße 42 ( location ) |
Tenement house | Art Nouveau corner building, with bay windows and gables, 1905 by Josef Wardrobe; Group with number 40. | D-1-62-000-3836 |

|
| Leonrodstraße 53 ( location ) |
Tenement house | Neo-Renaissance raw brick building, 1890. | D-1-62-000-3837 |

|
| Leonrodstraße 57 ( location ) |
War Archives | two-storey, free-standing raw brick building with hipped roof, 1927/28; with enclosure, around 1930; Ancillary building, three-storey raw brick building with a gable roof, knee floor and pilaster strips, around 1890. | D-1-62-000-3838 |

|
| Leonrodstraße 75 ( location ) |
Tenement house | neo-baroque, with stucco decoration, around 1890/1900. | D-1-62-000-3839 |

|
| Leonrodstraße 79 ( location ) |
Hotel Hollandhof | neo-baroque corner building with rich stucco decoration, around 1890/1900; belonging to Maximilian-Wetzger-Straße 2 (south-eastern part). | D-1-62-000-3840 |

|
| Leonrodstraße 83 ( location ) |
Tenement house | Neo-Renaissance, late 19th century | D-1-62-000-3841 |

|
| Leonrodstraße 85 ( location ) |
Tenement house | Neo-Renaissance, late 19th century | D-1-62-000-3842 |

|
| Leonrodstraße 87 ( location ) |
Tenement house | Neo-Renaissance, late 19th century | D-1-62-000-3843 |

|
| Leonrodstraße 91 ( location ) |
Tenement house | Corner building at Leonrodplatz , German Renaissance, with corner tower and stucco decoration, 1908 by R. Barbist . | D-1-62-000-3844 |
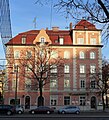
|
|
Lothstraße 17 ( location ) |
Former armory | now institutes of the Technical University, symmetrical multi-wing system, raw brick with tin tower, 1863–65 by Matthias Glaeser. | D-1-62-000-4059 |
 more pictures |
M.
| location | object | description | File no. | image |
|---|---|---|---|---|
| Magdalenenstraße 2/4/6/8/10/12 ( location ) |
Terraced house group | historicizing, 1910. | D-1-62-000-4145 |

|
| Magdalenenstrasse 5 ( location ) |
villa | German Renaissance, with half-timbering, around 1900. | D-1-62-000-4146 |

|
| Magdalenenstraße 7 ( location ) |
villa | later historicism, around 1900. | D-1-62-000-4148 |

|
| Magdalenenstraße 14/16/18 ( location ) |
Terraced house group | historicizing, 1910. | D-1-62-000-4145 |
 more pictures |
| Magdalenenstraße 15 ( location ) |
townhouse | Art Nouveau, early 20th century | D-1-62-000-4150 |

|
| Magdalenenstraße 20/22/24/26/28/30/32/34/36/38/40 ( location ) |
Terraced house group | historicizing, around 1910/11 by Franz Böttge. | D-1-62-000-4152 |

|
| Malsenstrasse 19 ( location ) |
villa | neo-Romanesque, 1901 by engineer Max Schmucker for himself. | D-1-62-000-4174 |

|
| Malsenstrasse 21 / 21a / 23 ( location ) |
Terraced house group | historicizing, 1906 by Paul Böhmer, with scratch plaster decor by Siegmund von Suchodolski , No. 21a facade prize winner 2004. | D-1-62-000-4175 |
 more pictures |
| Malsenstrasse 25 ( location ) |
Corner villa | historicizing, e.g. T. half-timbered, built in 1899. | D-1-62-000-4176 |
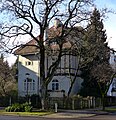
|
| Malsenstrasse 31 ( location ) |
townhouse | Art Nouveau, early 20th century; Part of an otherwise renewed group. | D-1-62-000-4177 |

|
| Malsenstraße 41/43 ( location ) |
Townhouses | Beginning of the 20th century by Paul Böhmer, with scratch plaster decor by Siegmund von Suchodolski . | D-1-62-000-4178 |

|
| Malsenstraße 45/47/49/51 ( location ) |
Terraced house group | historicizing, 1906 by Paul Böhmer, with rich scratch-plaster decor by Siegmund von Suchodolski . | D-1-62-000-4179 |

|
| Malsenstraße 53/55/57 ( location ) |
Terraced house group | historicizing, 1906 by Paul Böhmer, with scratch-plaster decoration by Siegmund von Suchodolski . | D-1-62-000-4180 |

|
| Malsenstraße 56/58 ( location ) |
Townhouses | historicizing, around 1900; Group with Böcklinstrasse 12. | D-1-62-000-4181 |

|
| Malsenstrasse 59 ( location ) |
townhouse | Early 20th century; after group 53/55/57. | D-1-62-000-4184 |

|
| Malsenstraße 76/78 ( location ) |
Small townhouses | Early 20th century; Part of an otherwise renewed group. | D-1-62-000-4185 |

|
| Malsenstrasse 84 ( location ) |
Mansard roof villa | baroque, 1923. | D-1-62-000-4186 |

|
| Maillingerstraße 2 ( location ) |
Tenement house | late classicistic, around 1870. | D-1-62-000-4153 |

|
| Maillingerstraße 12 ( location ) |
Tenement house | Corner building in classicist neo-renaissance, richly structured, around 1880. | D-1-62-000-4156 |
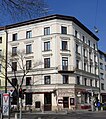
|
| Maillingerstraße 32 ( location ) |
Tenement house | Stately corner building in the German Renaissance, with bay windows and dome tower, around 1900. | D-1-62-000-4158 |
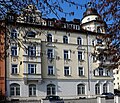 more pictures |
| Maillingerstraße 34 ( location ) |
Tenement house | simple neo-renaissance, late 19th century | D-1-62-000-4159 |

|
| Maximilian-Wetzger-Strasse 2 ( location ) |
South-eastern part of the Hotel Hollandhof | (see Leonrodstraße 79), neo-baroque, around 1890/1900. | D-1-62-000-3840 |

|
| Mayrfelsstrasse 1 ( location ) |
Corner house | neo-baroque, with stucco reliefs, around 1900; see. also Ensemble Orffstrasse. | D-1-62-000-4495 |

|
| Mettinghstraße 2 ( location ) |
Tenement house | Corner building in Baroque Art Nouveau style, with three tail gables and stucco decoration, early 20th century | D-1-62-000-4528 |

|
| Mettinghstraße 4/6 ( location ) |
Tenement house | Art Nouveau, with a picturesque roof zone, around 1900, including front garden fences; Group with number 6. | D-1-62-000-4529 |

|
| Montenstrasse 8 ( location ) |
Villa Reiner | in the style of a country castle from the 16th century, 1905-06 by Karl Bauer; picturesque gate construction in the same style; Front garden wall with reliefs; Garden house (Salettl) 1915 by Nikolaus Debold, belonging to Prinzenstrasse 17. | D-1-62-000-4601 |
 more pictures |
N
| location | object | description | File no. | image |
|---|---|---|---|---|
| Nederlinger Straße 2/4 ( location ) |
Terraced house group | historicizing, 1906 by Paul Böhmer; No. 4 with scratch-plaster decor by Siegmund von Suchodolski . | D-1-62-000-4688 |

|
| Nederlinger Straße 6 ( location ) |
villa | historicizing, around 1910; after group no. 2 and 4. | D-1-62-000-4692 |

|
| Neustätterstrasse 1 ( location ) |
Tenement house | Art Nouveau, with balcony-bay window and gable, early 20th century | D-1-62-000-4730 |

|
| Neustätterstrasse 3 ( location ) |
Tenement house | Art Nouveau, with balcony and bay window, early 20th century | D-1-62-000-4731 |

|
| Neustätterstrasse 4 ( location ) |
Tenement house | Baroque Art Nouveau style, with bay-loggia groups, early 20th century | D-1-62-000-4732 |

|
| Neustätterstrasse 6 ( location ) |
Tenement house | Baroque Art Nouveau style, with a bay-balcony-loggias group, early 20th century | D-1-62-000-4733 |

|
| Nibelungenstrasse 1a ( location ) |
Tenement house | baroque, early 20th century | D-1-62-000-4738 |

|
| Nibelungenstrasse 3 ( location ) |
Tenement house | Art Nouveau, corner building with balcony and bay window, early 20th century | D-1-62-000-4739 |

|
| Nibelungenstrasse 5 ( location ) |
Tenement house | Art Nouveau, corner building with numerous bay windows and balconies, early 20th century | D-1-62-000-4740 |

|
| Nibelungenstraße 10/12/14/16/18 ( location ) |
Residential complex | with included and raised middle section as well as recessed west end, 1928 by Gustav Ludwig; on the central building (No. 14) scratch-plaster painting by Bruno Goldschmitt (Nibelungen). | D-1-62-000-4741 |

|
| Nibelungenstraße 22/24/26/30, Nimrodstraße 1/3 ( location ) |
Residential complex | three-storey baroque mansard hipped roof group with two-storey connecting and gate structures and scratch-plaster paintings, around 1925 | D-1-62-000-4743 |
 more pictures |
| Nördliche Auffahrtsallee 19 ( location ) |
villa | built in 1890, rebuilt and expanded in 1922 by Richard Berndl in baroque forms. | D-1-62-000-4783 |

|
| Nördliche Auffahrtsallee 19 / Gerner Straße 1 ( location ) |
Neo-baroque gate pillars | with bars on the corner of Nördliche Auffahrtsallee, around 1900. | D-1-62-000-4783 |
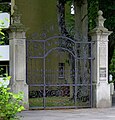
|
| Nördliche Auffahrtsallee 20/21 ( location ) |
Double villa | Neo-Renaissance, late 19th century | D-1-62-000-4784 |
 more pictures |
| Nördliche Auffahrtsallee 22 ( location ) |
villa | historicizing, around 1910. | D-1-62-000-4786 |

|
| Nördliche Auffahrtsallee 24/25 ( location ) |
villa | historicizing, 1905 by Paul Böhmer, with scratch plaster decor by Siegmund von Suchodolski . | D-1-62-000-4787 |
 more pictures |
| Nürnberger Strasse 54 ( location ) |
Catholic parish church and parish center St. Laurentius | 1954/55 by Emil Steffann and Siegfried Östreicher ; simple, rectangular brick building with flat gable roof, buttresses and lower aisle, conical end across the nave, bell tower; with equipment; Connection to the oratory via a walkway open to the courtyard. (Nymphenburg, 354/4) | D-1-62-000-4808 |
 more pictures |
|
Nymphenburger Straße 79 ( location ) |
Tenement house | neo-baroque, 1897/98 by Johann and Lorenz Grübel. | D-1-62-000-4828 |

|
| Inner courtyard Nymphenburger Straße 84 - 90 ( location ) |
Office building of the Bruckmann publishing house | three-storey, richly stuccoed Art Nouveau saddle roof building with central axis emphasized by bay windows and gable cartouche, by Martin Dülfer , 1898; located in the courtyard. | D-1-62-000-4829 |

|
| Nymphenburger Straße 95 ( location ) |
Tenement house | Neo-Renaissance, richly structured corner building with figures on the pillared balcony, 1885 by Carl Wilhelm Warmbach; Unit with Elvirastraße 1. | D-1-62-000-1511 |

|
| Nymphenburger Straße 96 ( location ) |
Suburban home | New Renaissance, around 1870/80; Group with nos. 98, 102, 104 and 106. | D-1-62-000-4831 |

|
| Nymphenburger Straße 98 ( location ) |
Tenement house | in the core probably 1860/70, 1891 reconstruction in neo-renaissance forms by Franz Xaver Fesslmayr; Facade later simplified; Group with nos. 96, 102, 104 and 106. | D-1-62-000-4832 |

|
| Nymphenburger Straße 101 ( location ) |
Tenement house | late Classicist, increased around 1860, 1873. | D-1-62-000-4833 |

|
| Nymphenburger Straße 102 ( location ) |
Tenement house | in the classical tradition, around 1860; Group with nos. 96, 98, 104 and 106. | D-1-62-000-4834 |

|
| Nymphenburger Straße 103 ( location ) |
Tenement house | Neo-Renaissance raw brick building, 2nd half of the 19th century, heightened in 1878. | D-1-62-000-4835 |

|
| Nymphenburger Straße 105 ( location ) |
Residential and commercial building | four-storey neo-renaissance building in corner position with mansard hipped roof and corner tower, by Johann Lang, 1895, facade z. Partly simplified; Pendant to no.107. | D-1-62-000-8024 |

|
| Nymphenburger Straße 106 ( location ) |
Tenement house | Neo-Renaissance, with corner tower, around 1870/80; Group with nos. 96, 98, 102 and 104. | D-1-62-000-4837 |

|
| Nymphenburger Straße 107 ( location ) |
Tenement house | Neo-Renaissance, with corner tower, end of the 19th century | D-1-62-000-4838 |

|
| Nymphenburger Straße 109 ( location ) |
Tenement house | German Renaissance, with stucco decoration, around 1900. | D-1-62-000-4839 |

|
| Nymphenburger Straße 118 ( location ) |
Tenement house | rounded corner house with two bay windows, 1911 by Richard Berndl ; round pavilion on the front garden corner; Group with Hedwigstrasse 2 and Nymphenburger Strasse 122. | D-1-62-000-4840 |

|
| Nymphenburger Straße 122 ( location ) |
Tenement house | Baroque Art Nouveau, with a round corner bay window, 1911 by Richard Berndl ; Part of a group of houses with Alfonsstrasse 1 and Hedwigstrasse 2. | D-1-62-000-4841 |

|
| Nymphenburger Straße 125, rear building ( location ) |
Formerly an industrial building | since 1923 "Kunst-Anstalt Graphia" (Wilhelm Marx & Co), later "Kolben-Ring-Schötz", two-storey exposed brick building above a high basement, with a flat roof, decorative natural stone bands and light shaft on the west side, for the former "Chromolithographische Kunstanstalt" around Built in 1895, winner of the facade prize in 2005 and prize for the city of Munich's cityscape maintenance prize in 2005 . | D-1-62-000-7936 |

|
| Nymphenburger Straße 137 ( location ) |
Tenement house | picturesque corner building, richly structured and decorated, with front garden portal, 1902 by Anton Hatzl. | D-1-62-000-4842 |

|
| Nymphenburger Straße 139 ( location ) |
Tenement house | Art Nouveau, richly structured, with plastic decor, mosaics, and ornamental grilles and front garden pillar fence, 1907 by Caspar Braun. | D-1-62-000-4843 |

|
| Nymphenburger Straße 145 ( location ) |
Tenement house | Neo-Renaissance, with cupola bay window at the beveled corner, 1890 by Johann Grübel. | D-1-62-000-4844 |

|
| Nymphenburger Strasse 147a ( location ) |
Tenement house | Art Nouveau, with two bay windows, early 20th century | D-1-62-000-4845 |

|
| Nymphenburger Straße 148 ( location ) |
Tenement house | stately, neo-baroque corner building, with plaster structure, early 20th century; with Landshuter Allee 43. | D-1-62-000-4846 |

|
| Nymphenburger Straße 149/151 ( location ) |
Tenement block | Baroque Art Nouveau, richly structured and stuccoed, with bronze deer heads on the gables, 1896–99 by Martin Dülfer . | D-1-62-000-4847 |

|
| Nymphenburger Straße 153 ( location ) |
Tenement house | New Renaissance, marked 1890. | D-1-62-000-4848 |

|
| Nymphenburger Straße 167/169 ( location ) |
Tenement house | Neo-Renaissance, with corner bay window. | D-1-62-000-4849 |

|
| Nymphenburger Straße 179 ( location ) |
Tenement house | Art Nouveau, corner building with bay windows, early 20th century | D-1-62-000-4851 |

|
| Nymphenburger Straße 180 ( location ) |
Tenement house | simple neo-renaissance corner building, late 19th century | D-1-62-000-4852 |

|
| Nymphenburger Straße 181 ( location ) |
Tenement house | Art Nouveau, with onion corner tower and stucco decoration, 1902-04 by Friedrich Wagner. | D-1-62-000-4853 |

|
| Nymphenburger Straße 185 ( location ) |
Tenement house | Art Nouveau, with rich stucco decoration, 1903 by Friedrich Wagner. | D-1-62-000-4854 |

|
| Nymphenburger Straße 186 ( location ) |
Tenement house | Art Nouveau, with rich stucco decoration, early 20th century | D-1-62-000-4855 |

|
| Nymphenburger Straße 187 ( location ) |
Tenement house | Stately, picturesque corner building in the German Renaissance, richly structured and decorated, with corner tower, three gables, bay windows and figural decorations, 1899–1900 by R. Barbist . | D-1-62-000-4856 |

|
| Nymphenburger Straße 188 ( location ) |
Tenement house | Art Nouveau, corner building with rich stucco decor, 1898 by Hans Memminger. | D-1-62-000-4857 |

|
| Nymphenburger Straße 191 ( location ) |
Tenement house | Baroque Art Nouveau, richly structured, with a sloping corner and stucco decoration, inscribed 1902, probably by the owner architect Pius Stricker. | D-1-62-000-4858 |

|
| Nymphenburger Straße 194 ( location ) |
Tenement house | neo-baroque, with rich stucco decoration, 1900/01, facade 1902 by Karl Fendt. | D-1-62-000-4859 |

|
| Nymphenburger Straße 203 ( location ) |
Tenement house | neo baroque, 1907 by A. Berger. | D-1-62-000-4860 |

|
| Nymphenburger Straße 217 ( location ) |
Tenement house | neo baroque, with bay window, around 1900. | D-1-62-000-4862 |

|
O
| location | object | description | File no. | image |
|---|---|---|---|---|
| Olgastraße 5 ( location ) |
Tenement house | historicizing, 1911 by Heilmann & Littmann ; increased; with No. 7 including a court of honor. | D-1-62-000-4987 |

|
| Olgastraße 7 ( location ) |
Tenement house | historicizing, 1911 by Heilmann & Littmann ; with No. 5 including a court of honor. | D-1-62-000-4988 |

|
| Olgastraße 9 ( location ) |
Tenement house | Corner building in the late Art Nouveau style, with a bay window, early 20th century | D-1-62-000-4989 |
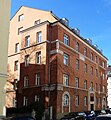
|
| Orffstrasse 1 ( location ) |
Tenement house | with bay window and gable, around 1900; simplified; Group with No. 3. | D-1-62-000-4993 |

|
| Orffstrasse 2 ( location ) |
Tenement house | German Renaissance, with a polygonal floor bay window and rich decoration, around 1900; Group with numbers 4 and 6. | D-1-62-000-4994 |

|
| Orffstrasse 3 ( location ) |
Tenement house | Baroque Art Nouveau, with a polygonal floor bay tower at the corner and figurative stucco, around 1900; Group with No. 1. | D-1-62-000-4995 |
 more pictures |
| Orffstrasse 4 ( location ) |
Tenement house | German Renaissance, with floor bay and rich decor, around 1900; Group with numbers 2 and 6. | D-1-62-000-4996 |

|
| Orffstrasse 6 ( location ) |
Tenement house | German Renaissance, with a polygonal floor bay window and rich decoration, around 1900; Group with numbers 2 and 4. | D-1-62-000-4997 |

|
| Orffstrasse 7 ( location ) |
Tenement house | Baroque Art Nouveau, around 1900; Group with No. 9. | D-1-62-000-4998 |

|
| Orffstrasse 8 ( location ) |
Tenement house | with floor bay tower on the corner, in the core around 1900; Group with numbers 10 and 12. | D-1-62-000-4999 |

|
| Orffstrasse 9 ( location ) |
Tenement house | Baroque Art Nouveau, around 1900; Group with number 7. | D-1-62-000-5000 |

|
| Orffstrasse 10 ( location ) |
Tenement house | neoclassical, richly structured, with bay window, around 1900; Group with numbers 8 and 12. | D-1-62-000-5001 |

|
| Orffstrasse 11 ( location ) |
Tenement house | Baroque style, with bay window and corner turret, around 1900; Block with No. 13. | D-1-62-000-5002 |
 more pictures |
| Orffstrasse 12 ( location ) |
Tenement house | neoclassical, richly structured, with bay window, around 1900; Group with number 10. | D-1-62-000-5003 |

|
| Orffstrasse 13 ( location ) |
Tenement house | Baroque style, with bay window and corner turret, around 1900; Block with no.11. | D-1-62-000-5004 |
 more pictures |
| Orffstrasse 15 ( location ) |
Tenement house | Art Nouveau, with floor bay and stucco relief, 1902/03 by Richard Berndl . | D-1-62-000-5005 |
 more pictures |
| Orffstraße 18 ( location ) |
Tenement house | German Renaissance, with a flat floor bay, 1903 by Hans Thaler ; Group with number 20. | D-1-62-000-5006 |

|
| Orffstrasse 20 ( location ) |
Tenement house | German Renaissance, with a flat floor bay, around 1900; Group with number 18. | D-1-62-000-5007 |

|
| Orffstrasse 21 ( location ) |
Tenement house | neo-baroque, with a bay window on the corner, richly structured and stuccoed, around 1900; Group with No. 23. | D-1-62-000-5008 |
 more pictures |
| Orffstraße 23 ( location ) |
Tenement house | neo-baroque, with bay window and stucco decoration, around 1900; Group with number 21. | D-1-62-000-5009 |
 more pictures |
P
| location | object | description | File no. | image |
|---|---|---|---|---|
| Pötschnerstraße 2 ( location ) |
Symmetrically composed residential complex of the official housing association | Baroque style, with drawn-in, street-like middle section, inscribed 1925, by Theodor Mayr; with Gudrunstraße 5–19 (odd numbers) and Schluderstraße 6. | D-1-62-000-5441 |

|
| Pötschnerstraße 9 ( location ) |
Tenement house | baroque, around 1920. | D-1-62-000-5442 |

|
| Pötschnerstraße 11 ( location ) |
Tenement house | baroque, around 1910. | D-1-62-000-5444 |

|
| Pötschnerstraße 12 ( location ) |
Symmetrically composed residential complex of the official housing association | Baroque style, with drawn-in, street-like middle section, inscribed 1925, by Theodor Mayr; with Gudrunstraße 5–19 (odd numbers) and Schluderstraße 6. | D-1-62-000-5441 |

|
| Pötschnerstraße 15 ( location ) |
Tenement house | baroque, around 1910/20. | D-1-62-000-5446 |

|
| Prinzenstrasse 3 ( location ) |
Half-timbered villa | with wooden arbors, built at the end of the 19th century, loft extension with studio in 1895. | D-1-62-000-5536 |

|
| Prinzenstrasse 5 ( location ) |
villa | German Renaissance, around 1900. | D-1-62-000-5537 |

|
| Prinzenstrasse 7 ( location ) |
villa | neo-baroque, with a protruding roof, around 1900. | D-1-62-000-5538 |

|
| Prinzenstrasse 8 ( location ) |
villa | two-storey hipped roof building with entrance projectile, plaster decoration and classifying relief, by Peter Birkenholz , 1903/04; with enclosure, during construction. | D-1-62-000-8059 |

|
| Prinzenstrasse 9 ( location ) |
villa | Neo-Renaissance, with a protruding roof, around 1900. | D-1-62-000-5539 |

|
| Prinzenstrasse 10 ( location ) |
villa | neo-baroque, with stucco decoration, early 20th century | D-1-62-000-5540 |
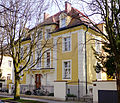
|
| Prinzenstrasse 11 ( location ) |
Picturesque villa | German Renaissance, with tower, around 1900. | D-1-62-000-5541 |

|
| Prinzenstrasse 12 ( location ) |
villa | Baroque Art Nouveau style, with a tail gable, around 1900. | D-1-62-000-5542 |

|
| Prinzenstrasse 13 ( location ) |
villa | neo baroque, 1901 by Nikolaus Debold. | D-1-62-000-5543 |

|
| Prinzenstrasse 14 ( location ) |
villa | baroque, 1899 by Nikolaus Debold. | D-1-62-000-5544 |

|
| Prinzenstrasse 15 ( location ) |
villa | Neo-Renaissance, with corner tower, around 1900; including lattice fence. | D-1-62-000-5545 |

|
| Prinzenstrasse 17 ( location ) |
villa | neubarock, 1897; Castle-style garden house to the east, 1900; both by Nikolaus Debold; compare Montenstrasse 8. | D-1-62-000-5546 |

|
R.
| location | object | description | File no. | image |
|---|---|---|---|---|
| Renatastraße 7 ( location ) |
Catholic parish church of St. Clement | Baroque facade and tower, 1922 by Hans Steiner, otherwise 1966–68. | D-1-62-000-5743 |
 more pictures |
| Renatastraße 50 ( location ) |
Residential building | historicizing, early 20th century; picturesque group with No. 52 and Jagdstraße 9 and 11. | D-1-62-000-5745 |

|
| Renatastraße 52 ( location ) |
Residential building | historicizing, early 20th century; picturesque group with No. 50 and Jagdstraße 9 and 11. | D-1-62-000-5746 |
 more pictures |
| Renatastraße 56 ( location ) |
villa | neo-classical, 1909 by Eugen Hönig and Karl Söldner; originally with a mansard roof. | D-1-62-000-5747 |

|
| Renatastraße 58 ( location ) |
Double villa | with No. 60, historicizing, built in 1908 by Carl Hocheder for himself. | D-1-62-000-5748 |

|
| Renatastraße 59 ( location ) |
villa | historicizing, early 20th century | D-1-62-000-5750 |

|
| Renatastraße 60 ( location ) |
Double villa | with no. 58, historicizing, 1908 by Paul Böhmer. | D-1-62-000-5751 |

|
| Renatastraße 61 / 61a ( location ) |
Duplex house | two-storey saddle roof construction without roof overhang and emphatically functional design, by Sep Ruf , 1936/37; with garage at No. 61a, at the same time | D-1-62-000-10057 |

|
| Renatastraße 63 ( location ) |
villa | historicizing, around 1910. | D-1-62-000-5752 |

|
| Renatastraße 65 ( location ) |
Double villa | with No. 67, neo-baroque, 1899 by Nikolaus Debold. | D-1-62-000-5753 |
 more pictures |
| Renatastraße 67 ( location ) |
Double villa | with no. 65, neo-baroque, around 1894 by Nikolaus Debold; simplified. | D-1-62-000-5754 |

|
| Renatastraße 69 ( location ) |
villa | baroque, around 1910; including Art Nouveau front garden fence; at the garden gate Georgsfigur. | D-1-62-000-5755 |

|
| Renatastraße 71 ( location ) |
Picturesque villa | German Renaissance, 1893/94 by Hans Grässel . | D-1-62-000-5756 |

|
| Renatastraße 73 ( location ) |
Stately villa | (now an office building with a new extension), neo-renaissance, with semicircular porch and pillar balcony, around 1900; New baroque lattice fence with three lattice gates. | D-1-62-000-5757 |

|
| Richelstrasse 2 ( location ) |
Tenement house | German Renaissance, with re-entrant corner, corner tower, bay windows and rich decor, around 1900. | D-1-62-000-5789 |

|
| at Richelstraße 3 ( location ) |
Three large female bronze figures | 1924 by Karl Kroher; from a memorial in the former Ministry of Transport. | D-1-62-000-5790 |

|
| Richelstrasse 4 ( location ) |
Tenement house | Art Nouveau, with bay-balcony group and gable, early 20th century | D-1-62-000-5791 |

|
| Richelstrasse 6 ( location ) |
Commercial building | later Art Nouveau, around 1910. | D-1-62-000-5792 |

|
| Richelstrasse 8 ( location ) |
Tenement house | German Renaissance, with curved gable and stucco decoration, around 1900; Group with number 10. | D-1-62-000-5793 |

|
| Richelstrasse 10 ( location ) |
Tenement house | German Renaissance, with a corner piece and stucco decoration, around 1900; Group with number 8. | D-1-62-000-5794 |

|
| Richelstrasse 26 ( location ) |
Tenement house | Art Nouveau, with plaster structure, around 1900; Group with No. 28. | D-1-62-000-5795 |

|
| Richelstrasse 28 ( location ) |
Tenement house | Art Nouveau, with plaster structure, around 1900; z. Partly simplified; Group with no.26. | D-1-62-000-5796 |

|
| Richelstraße 32/34/36/38 ( location ) |
Part of a residential complex | 1928/29 by Robert Vorhoelzer and Walther Schmidt ; see Arnulfstrasse 107–163 (odd numbers) | D-1-62-000-410 |
 more pictures |
| Rolandstrasse 1 ( location ) |
Part of a historicizing group of terraced houses | Early 20th century; see Kindermannstrasse 1/3/5/7/9/11/13. | D-1-62-000-3403 |

|
| Rolandstraße 2/4/6/8/10/12 ( location ) |
Terraced house group | 1912 by Franz Böttge; No. 12 with dated bust. | D-1-62-000-5886 |

|
|
Romanstrasse 1 ( location ) |
Corner house | German Renaissance, around 1900. | D-1-62-000-5887 |

|
| Romanstrasse 1a ( location ) |
Tenement house | rich, neo-Gothic facade, 1900/01 by Georg Guinin. | D-1-62-000-5888 |

|
| Romanstrasse 3 ( location ) |
Tenement house | New Renaissance, around 1900. | D-1-62-000-5889 |

|
| Romanstrasse 5 ( location ) |
Tenement house | Art Nouveau, with very rich vegetable stucco decoration, 1902–03 by Georg Müller based on a design by Hans Lettner. | D-1-62-000-5890 |

|
| Romanstrasse 6 ( location ) |
Catholic rectory Herz Jesu | three-storey picturesque half-hipped roof corner building in the forms of the German Renaissance with neo-Gothic chapel bay windows, tower-like corner attachments and stucco structure, by Leonhard Romeis , 1897/98; with enclosure, construction time, honorable mention at the Facade Prize 2004. | D-1-62-000-317 |

|
| Romanstrasse 12 ( location ) |
St. Marien Ludwig Ferdinand Children's Home | Baroque complex, in the middle a chapel with a turret, 1885 and 1890–92 by Emanuel von Seidl . | D-1-62-000-5891 |

|
| Romanstrasse 13 ( location ) |
Stately villa | now Munich West Police Office, Art Nouveau paraphrase of an Italian Renaissance villa, 1902–05 by Friedrich von Thiersch . | D-1-62-000-5892 |

|
| Romanstrasse 16a ( location ) |
villa | Two-storey, asymmetrically structured exposed brick building in historicizing forms, expanded by Nikolaus Debold in 1883, 1887 and topped up in 1899, rebuilt and expanded in 1923 by Jakob Heilmann and Max Littmann . | D-1-62-000-8047 |

|
| Romanstrasse 20 ( location ) |
Picturesque villa | German Renaissance, 1890 by Leonhard Romeis . | D-1-62-000-5894 |

|
| Rondell Neuwittelsbach 1a; Montenstrasse 2 ( location ) |
Residential and studio house of the architect Herbert Groethuysen | cubic, rectangular flat roof construction in reinforced concrete skeleton construction, the two floors rationally structured, the south facade of the ground floor set back and fully glazed with sliding doors, direct stair access from the terrace of the flat upper floor to the garden, according to plans by the architect, 1961/62; with swimming pool in the park-like garden; with car parking space. | D-1-62-000-7993 |

|
| Rondell Neuwittelsbach 4, 5 ( location ) |
Duplex house | Two-storey raw brick building with plaster structures and side elevations, built in the neo-renaissance style, by Otto Lasne, 1883. | D-1-62-000-5909 |
 more pictures |
| Rondell Neuwittelsbach 6 ( location ) |
Residential building with doctor's office | two-storey flat roof construction, exposed brickwork on three sides, steel frame construction to the garden, wooden shutters that can be retracted and moved on the garden side, by Josef Wiedemann, 1960/61; Bronze parapet with relief above the entrance, by Fritz Koenig , at the same time; Garden sculpture made of bronze rock nest, by Fritz Koenig, 1961; Garden with swimming pool, by Ludwig Roemer, at the same time. | D-1-62-000-8315 |
 more pictures |
| Rondell Neuwittelsbach 7 ( location ) |
Mansard roof villa | Art Nouveau, around 1910. | D-1-62-000-5911 |
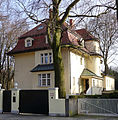
|
| Rondell Neuwittelsbach 8 ( location ) |
villa | with floor bay, around 1920. | D-1-62-000-5912 |

|
| Rondell Neuwittelsbach 9 ( location ) |
villa | with two bay towers, around 1900. | D-1-62-000-5913 |

|
| Ruffinistraße 2 ( location ) |
Tenement house | New baroque corner building, richly structured and stuccoed, 1899 by Peter Schneider. | D-1-62-000-5991 |
 more pictures |
| Ruffinistraße 2a ( location ) |
Tenement house | Bay window in the German Renaissance, with stucco, around 1900. | D-1-62-000-5992 |

|
| Ruffinistraße 4 ( location ) |
Tenement house | Art Nouveau, with a bay window and rich stucco decoration, 1899–1900 by Johann Lang; Group with number 6. | D-1-62-000-5993 |

|
| Ruffinistraße 6 ( location ) |
Tenement house | Art Nouveau, with two oriels and rich stucco decoration, 1905 by Karl Fendt; Group with No. 4. | D-1-62-000-5994 |

|
| Ruffinistraße 16 ( location ) |
Tenement house | Corner building in the late Art Nouveau style, with four bay windows, around 1910. | D-1-62-000-5995 |

|
| Ruffinistraße 22 ( location ) |
Tenement house | simple neo-renaissance, around 1890. | D-1-62-000-5996 |
 more pictures |
| Ruffinistraße 24 ( location ) |
Tenement house | New Baroque corner building, around 1890. | D-1-62-000-5998 |
 more pictures |
| Ruffinistraße 26 ( location ) |
Tenement house | neo-baroque corner building, with round bay window, 1900/01 by R. Barbist and Fritz Heckenstaller. | D-1-62-000-5999 |
 more pictures |
| Rüthlingstraße 2 ( location ) |
Corner house | later, Baroque Art Nouveau, richly structured, around 1910. | D-1-62-000-5990 |

|
S.
| location | object | description | File no. | image |
|---|---|---|---|---|
| Schachenmeierstrasse 35 ( location ) |
Part of the former news barracks | monumental building in modern-classicist forms, around 1910. | D-1-62-000-8358 |

|
| Schäringerplatz ( location ) |
Memorial to Prince Regent Luitpold | Bronze bust of Wilhelm von Rümann , 1888, on marble base; in the plants. | D-1-62-000-6126 |
 more pictures |
| Schäringerstraße 2/4/6/8/10/12/14/16/18/20 ( location ) |
Part of a residential complex | 1928/29 by Robert Vorhoelzer and Walther Schmidt ; see Arnulfstrasse 107–163 (odd numbers). | D-1-62-000-410 |
 more pictures |
| Schlörstrasse 3/5 ( location ) |
Tenement house | historicizing, around 1910. | D-1-62-000-6219 |

|
| Schlörstrasse 4 ( location ) |
Tenement house | Baroque Art Nouveau style, bay facade with rich stucco decoration, early 20th century | D-1-62-000-6220 |

|
| Schlörstrasse 6 ( location ) |
Tenement house | neo baroque, 1899. | D-1-62-000-6222 |

|
| Schlörstrasse 10 ( location ) |
Tenement house | neo-baroque, with plaster structure, 1901 by Paul Böhmer. | D-1-62-000-6223 |

|
| Schlörstrasse 13 ( location ) |
Tenement house | simple neo-renaissance, late 19th century | D-1-62-000-6224 |

|
| Schluderstraße 2 ( location ) |
Tenement house | Baroque corner building, with bay windows, 1914 by Karl Fendt. | D-1-62-000-6238 |
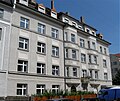
|
| Schluderstraße 4 ( location ) |
Tenement house | Baroque corner building, around 1910. | D-1-62-000-6239 |

|
| Schluderstraße 6 ( location ) |
Part of a baroque housing complex | around 1925 by Theodor Mayr; see Pötschnerstraße 2–22 (straight number). | D-1-62-000-5441 |
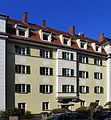
|
| Schulstrasse 3 ( location ) |
Neo-baroque gate pillars | including bars to delimit the school yard from the street, end of the 19th century | D-1-62-000-6327 |
 more pictures |
| Schulstrasse 4 ( location ) |
Tenement house | with Art Nouveau decor, around 1900. | D-1-62-000-6328 |

|
| Schulstrasse 5 ( location ) |
Tenement house | neo baroque, 1911/12 by Adolf Schwiening and Richard Schachner . | D-1-62-000-6329 |
 more pictures |
| Schulstrasse 6 ( location ) |
Tenement house | Art Nouveau, with remains of stucco decoration, 1900 by Johann Lang. | D-1-62-000-6330 |

|
| Schulstrasse 9 ( location ) |
Tenement house | neo-baroque, with stucco decoration, around 1900. | D-1-62-000-6331 |

|
| Schulstrasse 13/15 ( location ) |
Tenement house | Baroque Art Nouveau, around 1900. | D-1-62-000-6332 |

|
| Schulstrasse 18 ( location ) |
Tenement house | historicizing, around 1910/20. | D-1-62-000-6334 |

|
| Schulstrasse 19 ( location ) |
Tenement house | Corner building in the German Renaissance, richly structured and stuccoed, with corner tower, around 1900. | D-1-62-000-6335 |

|
| Schulstrasse 20 ( location ) |
Tenement house | historicizing, around 1910/20. | D-1-62-000-6334 |

|
| Schulstrasse 22 ( location ) |
Tenement house | historicizing, around 1910/20. | D-1-62-000-6334 |

|
| Schulstrasse 29 ( location ) |
Tenement house | Corner building in the German Renaissance, with stucco decoration, 1896 by Anton Weber. | D-1-62-000-6338 |

|
| Schulstrasse 37 ( location ) |
Tenement house | Corner building with plaster structure in the German Renaissance, around 1900. | D-1-62-000-6339 |

|
| Schulstrasse 38 ( location ) |
Tenement house | Neo-Renaissance corner building with two bay windows, around 1900. | D-1-62-000-6340 |

|
| Schulstrasse 39 ( location ) |
Tenement house | Art Nouveau, early 20th century | D-1-62-000-6341 |

|
| Schulstrasse 41 ( location ) |
Tenement house | Art Nouveau, with colored decor, early 20th century | D-1-62-000-6342 |

|
| Schulstrasse 43 ( location ) |
Tenement house | neo baroque, early 20th century | D-1-62-000-6343 |

|
| Schulstrasse 45 ( location ) |
Tenement house | Art Nouveau, with rich stucco decoration, 1904/05 by Konrad Böhm. | D-1-62-000-6344 |

|
| Schulstrasse 46 ( location ) |
Tenement house | neo-baroque corner building, around 1900. | D-1-62-000-6345 |

|
| Schulstrasse 47 ( location ) |
Tenement house | Art Nouveau, with rich stucco decoration, 1904/05 by Konrad Böhm. | D-1-62-000-6346 |

|
| Schulstrasse 48 ( location ) |
Tenement house | later Art Nouveau, with two bay windows, beginning of the 20th century | D-1-62-000-6347 |

|
| Schulstrasse 49 ( location ) |
Tenement house | Baroque Art Nouveau, around 1900. | D-1-62-000-6348 |

|
| Schulstrasse 50 ( location ) |
Tenement house | later Art Nouveau, early 20th century | D-1-62-000-6349 |

|
| Schulstrasse 51 ( location ) |
Tenement house | Baroque Art Nouveau, around 1900. | D-1-62-000-6350 |

|
| Sedlmayrstraße 16 ( location ) |
Tenement house | historicizing, 1910 by Karl Fendt. | D-1-62-000-6448 |

|
| Steubenplatz 1/2 ( location ) |
Part of a residential complex | 1930–31 by Otho Orlando Kurz and Eduard Herbert; see Arnulfstrasse 214/216/218/220/222/224; see. also the Neuhausen settlement ensemble. | D-1-62-000-416 associated (D-1-62-000-6694) |

|
T
| location | object | description | File no. | image |
|---|---|---|---|---|
| Taxisstrasse ( location ) |
Memorial fountain | baroqueizing, 1921; in the park for war invalids. | D-1-62-000-6765 |

|
| Tizianstrasse 16 ( location ) |
villa | Reduced Heimatstil, built in 1898 as a residential and studio house for the sculptor Rudolf Maison . | D-1-62-000-6924 |

|
| Tizianstrasse 20 ( location ) |
villa | Baroque style, with corner tower, around 1900; Block with number 22. | D-1-62-000-6925 |
 more pictures |
| Tizianstraße 22 ( location ) |
villa | baroque, around 1900; Block with number 20. | D-1-62-000-6926 |

|
| Tizianstraße 24/26/28/30/32/34/36 ( location ) |
Terraced house group | historicizing, 1895 by Heilmann & Littmann ; with Kratzerstraße 18. | D-1-62-000-6927 |
 more pictures |
| Tizianstraße 38/40/42/44/46/48 ( location ) |
Terraced house group | Neo-renaissance, e.g. Partly with half-timbering, around 1900; with Kratzerstraße 21. | D-1-62-000-6928 |
 more pictures |
| Tizianstraße 45 ( location ) |
Three-storey corner house | baroque, early 20th century | D-1-62-000-6929 |

|
| Tizianstraße 47 ( location ) |
Two-storey residential building | historicizing, early 20th century | D-1-62-000-6931 |

|
| Tizianstrasse 49 ( location ) |
Two-storey residential building | historicizing, early 20th century | D-1-62-000-6931 |

|
| Tizianstrasse 51 ( location ) |
Two-storey residential building | historicizing, early 20th century | D-1-62-000-6931 |

|
| Tizianstraße 53 ( location ) |
villa | two-storey hipped roof building with half-timbered gable and side tower, by Heilmann & Littmann , 1892–1897. | D-1-62-000-6935 |

|
| Tizianstraße 55/57 ( location ) |
Terraced house group | historicizing, early 20th century | D-1-62-000-6936 |

|
| Tizianstrasse 61 ( location ) |
Corner villa | historicizing, early 20th century | D-1-62-000-6937 |

|
| Tizianstrasse 65a ( location ) |
villa | Art Nouveau, early 20th century | D-1-62-000-6938 |

|
| Tizianstraße 69/71 ( location ) |
villa | German Renaissance, around 1900; connected to No. 71 as well as No. 73 and 75 to form a group of terraced houses. | D-1-62-000-6939 |

|
| Tizianstraße 73/75 ( location ) |
villa | Heimatstil, 1905 by Paul Böhmer; connected to No. 75 as well as No. 69 and 71 to form a group of terraced houses. | D-1-62-000-6941 |

|
| Tizianstraße 83 ( location ) |
Picturesque villa | German Renaissance, with half-timbered upper floor, around 1900. | D-1-62-000-6943 |

|
| Tizianstrasse 85 ( location ) |
villa | neo baroque, around 1900. | D-1-62-000-6944 |

|
| Tizianstraße 89/91/93 ( location ) |
Terraced house group | historicizing, early 20th century; with Kratzerstraße 19. | D-1-62-000-6945 |

|
V
| location | object | description | File no. | image |
|---|---|---|---|---|
| Volkartstrasse 2 ( location ) |
Tenement house | neo-baroque, with a round corner bay window, two gables and rich structure, around 1900. | D-1-62-000-7252 |
 more pictures |
| Volkartstrasse 4 ( location ) |
Tenement house | with rich terracotta decoration in the portal zone, marked 1927. | D-1-62-000-7254 |
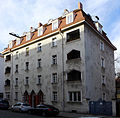
|
| Volkartstrasse 11 ( location ) |
Tenement house | German Renaissance, with stucco decoration and gable, around 1900. | D-1-62-000-7255 |

|
| Volkartstrasse 13 ( location ) |
Tenement house | neo baroque, around 1900. | D-1-62-000-7256 |

|
| Volkartstrasse 14 ( location ) |
Tenement house | New Renaissance, richly structured, around 1890/1900. | D-1-62-000-7257 |

|
| Volkartstrasse 15 ( location ) |
Tenement house | New Renaissance, with pilaster strips, 1899–1900 by Georg Müller. | D-1-62-000-7258 |

|
| Volkartstrasse 16 ( location ) |
Tenement house | Neo-Renaissance, with gabled oriel, 1894 by Ludwig Catharinus. | D-1-62-000-7259 |
 more pictures |
| Volkartstrasse 18 ( location ) |
Tenement house | New Renaissance, with high central gable, 1898 by Ludwig Catharinus. | D-1-62-000-7260 |
 more pictures |
| Volkartstrasse 21 ( location ) |
Tenement house | neo-baroque, richly structured, around 1900. | D-1-62-000-7261 |

|
| Volkartstrasse 22 ( location ) |
Tenement house | New Renaissance, richly structured, around 1890/1900. | D-1-62-000-7262 |

|
| Volkartstrasse 24 ( location ) |
Tenement house | Neo-Renaissance, with a dome on the corner, around 1890/1900. | D-1-62-000-7263 |

|
| Volkartstrasse 26 ( location ) |
Tenement house | Neo-Renaissance corner building, end of the 19th century | D-1-62-000-7264 |
 more pictures |
| Volkartstrasse 29 ( location ) |
Tenement house | German Renaissance, with richly decorated bay window and with gable, inscribed 1900. | D-1-62-000-7265 |

|
| Volkartstrasse 30 ( location ) |
Tenement house | New Baroque corner building, richly structured, around 1900; see. also Ensemble Orffstrasse. | D-1-62-000-7266 |
 more pictures |
| Volkartstrasse 32 ( location ) |
Tenement house | Corner building in the transition from Neo-Renaissance to Art Nouveau, with corner dome and bay window, richly structured and stuccoed, around 1900; including front garden fence; see. also Ensemble Orffstrasse. | D-1-62-000-7267 |
 more pictures |
| Volkartstrasse 35 ( location ) |
Tenement house | later Art Nouveau, richly structured by bay windows and loggias, by Konrad Böhm in 1912. | D-1-62-000-7268 |

|
| Volkartstrasse 40 ( location ) |
Tenement house | Art Nouveau, with bay window and rich decor, around 1900; Group with No. 42. | D-1-62-000-7269 |

|
| Volkartstrasse 42 ( location ) |
Tenement house | Art Nouveau, with rich decoration, around 1900; Group with number 40. | D-1-62-000-7270 |

|
| Volkartstrasse 46 ( location ) |
Tenement house | Art Nouveau, with rich decor, around 1900. | D-1-62-000-7271 |

|
| Volkartstrasse 51 ( location ) |
Tenement house | New Renaissance, around 1900. | D-1-62-000-7272 |

|
| Volkartstrasse 54 ( location ) |
Tenement house | two-storey with a mansard roof and corner gable, late 19th century. | D-1-62-000-7273 |

|
| Volkartstrasse 59 ( location ) |
Tenement house | neo baroque, around 1900. | D-1-62-000-7275 |

|
| Volkartstrasse 64 ( location ) |
Tenement house | Baroque style, with a mansard roof, 1927 by Karl Stöhr . | D-1-62-000-7276 |

|
| Volkartstrasse 66 ( location ) |
Tenement house | neo-baroque, with pilaster strips, gable and stucco, 1901 by Müller and Böhm; Group with number 68. | D-1-62-000-7277 |

|
| Volkartstrasse 68 / 68a ( location ) |
Tenement house | neo-baroque, with pilaster strips and gable, around 1900; Group with number 66. | D-1-62-000-7278 |

|
| Volkartstrasse 69 ( location ) |
Tenement house | neo baroque, around 1900. | D-1-62-000-7279 |

|
| Volkartstrasse 70 / 70a ( location ) |
Tenement house | Art Nouveau, with gable and very rich decor, 1903. | D-1-62-000-7280 |

|
| Volkartstrasse 72 ( location ) |
Tenement house | Corner building in the German Renaissance, around 1900. | D-1-62-000-7281 |

|
| Volkartstrasse 73 ( location ) |
Tenement house | German Renaissance, 1903-04. | D-1-62-000-7282 |

|
W.
| location | object | description | File no. | image |
|---|---|---|---|---|
| Waisenhausstrasse ( location ) |
Hubertus Fountain | Well temple with figures outside and inside, completed in 1907, by Adolf von Hildebrand ; Until 1937 in front of the Bavarian National Museum in Prinzregentenstrasse, rebuilt in 1954 at the east end of the Nymphenburg Canal . | D-1-62-000-7308 |
 more pictures |
| Waisenhausstrasse 1 ( location ) |
Bus shelters for the tram and public facilities | Ground floor mansard saddle roof building, each gable side with porches, by Hans Grässel , 1906 | D-1-62-000-9995 |
 more pictures |
| Waisenhausstraße 4 ( location ) |
Castle-like villa | new baroque, around 1925; by Hans Schnetzer (with Robert Vorhoelzer and Walther Schmidt ); “Presidential villa” in a large garden with two pillar-flanked garden gates | D-1-62-000-7306 |

|
| Waisenhausstraße 20 ( location ) |
Municipal orphanage | Three-wing construction, 1896–99 by Hans Grässel ; Only the north wing along St.-Galler-Strasse has been preserved in the original neo-baroque form, with a magnificent west gable; the driveway avenue on the Nymphenburg Canal to the east; see. also Ensemble Dom-Pedro-Platz. | D-1-62-000-7307 |
more pictures |
| Waisenhausstraße 43 ( location ) |
Tenement house | historicizing corner building, 1910 by Franz Boettge. | D-1-62-000-7309 |
 more pictures |
| Waisenhausstraße 63/65 ( location ) |
Tenement house | neo-baroque, richly structured, by Josef Kössler around 1904; Front yard fence; picturesque group with nos. 65, 67 and Klugstrasse 53. | D-1-62-000-7311 |

|
| Waisenhausstraße 67 ( location ) |
Tenement house | neo-baroque, richly structured, 1913 by Josef Kössler; picturesque group with nos. 63, 65 and Klugstrasse 53. | D-1-62-000-7313 |

|
| Wendl-Dietrich-Straße 2 ( location ) |
Tenement house | Baroque corner building, with plaster structure and iron balconies, marked 1912; Group with No. 4. | D-1-62-000-7389 |
 more pictures |
| Wendl-Dietrich-Straße 4 ( location ) |
Tenement house | Baroque style, with plaster structure and iron balconies, around 1912; Group with No. 2. | D-1-62-000-7390 |
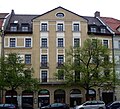
|
| Wendl-Dietrich-Straße 5 ( location ) |
Tenement house | Baroque corner building, around 1910; Counterpart to No. 9. | D-1-62-000-7391 |

|
| Wendl-Dietrich-Straße 6 ( location ) |
Tenement house | later Art Nouveau, early 20th century | D-1-62-000-7392 |

|
| Wendl-Dietrich-Straße 7 ( location ) |
Tenement house | with plaster structure, 1913/14 by Martin Esterl and Max Deschl. | D-1-62-000-7393 |

|
| Wendl-Dietrich-Straße 8 ( location ) |
Tenement house | later Art Nouveau, early 20th century | D-1-62-000-7394 |

|
| Wendl-Dietrich-Straße 9 ( location ) |
Tenement house | Baroque corner building, with reliefs, around 1910; Counterpart to No. 5. | D-1-62-000-7395 |
 more pictures |
| Wendl-Dietrich-Straße 10 ( location ) |
Tenement house | Corner building in late Art Nouveau, early 20th century | D-1-62-000-7396 |
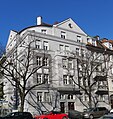
|
| Wendl-Dietrich-Straße 12 ( location ) |
Tenement house | Corner building in late Art Nouveau, early 20th century | D-1-62-000-7397 |
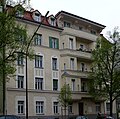
|
| Wendl-Dietrich-Straße 16 ( location ) |
Tenement house | Baroque style, richly structured, around 1910; Group with number 18. | D-1-62-000-7398 |
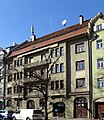
|
| Wendl-Dietrich-Straße 18 ( location ) |
Tenement house | Baroque style, richly structured, around 1910; Group with number 16. | D-1-62-000-7399 |

|
| Wendl-Dietrich-Straße 20 ( location ) |
youth hostel | neo-classical with arcades on the ground floor, 1926 by Max Fleissner. | D-1-62-000-7400 |

|
| Wendl-Dietrich-Straße 22 ( location ) |
Tenement house | Baroque corner building, early 20th century | D-1-62-000-7402 |

|
| Wendl-Dietrich-Straße 23/25/27/29/31/33 ( location ) |
Part of a residential complex | 1930/31 by Otho Orlando Kurz and Eduard Herbert; see Arnulfstraße 214/216/218/220/222/224. | D-1-62-000-416 |

|
| Wendl-Dietrich-Straße 70 ( location ) |
Well with figure | Knabe auf Waller, 1931 by Ferdinand Liebermann . | D-1-62-000-7404 |

|
| Wilderich-Lang-Strasse 3 ( location ) |
Tenement house | Art Nouveau, with stucco decoration, early 20th century | D-1-62-000-7539 |

|
| Wilderich-Lang-Strasse 9 ( location ) |
Tenement house | Corner building in Baroque Art Nouveau style, with bay windows and gables, early 20th century; Group with Blücherstraße 7. | D-1-62-000-7540 |

|
| Wilderich-Lang-Strasse 12 ( location ) |
Tenement house | Baroque corner building with bay window, early 20th century; including the rear building in the same style; Group with No. 14. | D-1-62-000-7541 |

|
| Wilderich-Lang-Strasse 14 ( location ) |
Tenement house | Baroque corner building with bay window, early 20th century; Group with no.12. | D-1-62-000-7542 |

|
| Wilhelm-Düll-Straße 1/3/5/7/9 ( location ) |
Terraced house group | historicizing, 1900–02 by Rudolf Hofmann; No. 3 and 5 with shared Art Nouveau iron balcony and date 1902. | D-1-62-000-7545 |
 more pictures |
| Wilhelm-Düll-Straße 2/4/6 ( location ) |
Terraced house group | German Renaissance, around 1900; see. No. 8/10. | D-1-62-000-7546 |

|
| Wilhelm-Düll-Straße 8/10 ( location ) |
Townhouses | historicizing, early 20th century; following group no. 2/4/6. | D-1-62-000-7552 |

|
| Wilhelm-Düll-Straße 11 ( location ) |
Picturesque group of terraced houses | Art Nouveau, number 21 inscribed 1906, by Rudolf Hofmann. | D-1-62-000-7555 |

|
| Wilhelm-Düll-Straße 15/17/19/21 ( location ) |
Picturesque group of terraced houses | Art Nouveau, number 21 inscribed 1906, by Rudolf Hofmann. | D-1-62-000-7555 |

|
| Wilhelm-Düll-Straße 18/20/22 ( location ) |
Terraced house group | Art Nouveau, early 20th century | D-1-62-000-7556 |

|
| Wilhelm-Düll-Straße 23 ( location ) |
Picturesque group of terraced houses | Art Nouveau, number 21 inscribed 1906, by Rudolf Hofmann. | D-1-62-000-7555 |

|
| Winthirplatz ( location ) |
Winthir Column | 15th century | D-1-62-000-7600 |
 more pictures |
| Winthirplatz ( location ) |
Goose fountain | with a bronze group of three geese, 1928 by Hans Stengel. | D-1-62-000-7600 |
 more pictures |
| Winthirplatz 6 ( location ) |
Elementary school | historicizing group building, 1911–12 by Robert Rehlen . | D-1-62-000-7599 |
 more pictures |
| Winthirstraße 9a ( location ) |
Tenement house | New Renaissance, around 1890; Group with no. 9b. | D-1-62-000-7601 |
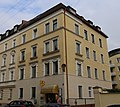 more pictures |
| Winthirstraße 9b ( location ) |
Tenement house | New Renaissance, around 1890; Group with No. 9a. | D-1-62-000-7602 |
 more pictures |
| Winthirstraße 11 ( location ) |
Tenement house | Neo-Renaissance, with tower markers on the corner, richly structured, around 1890. | D-1-62-000-7603 |
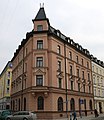 more pictures |
| Winthirstraße 13a ( location ) |
Tenement house | historicizing, with bay windows, around 1910. | D-1-62-000-7604 |
 more pictures |
| Winthirstraße 15 ( location ) |
Catholic Church of the Assumption | (so-called Winthirkirchlein), former village church of Neuhausen, Gothic core (15th century), rebuilt in the 17th, 18th, 19th centuries and 1931–33 by Richard Berndl ; with equipment; all around to the east extending cemetery. On the outside of the church and in the cemetery there are numerous historical and artistic grave monuments. | D-1-62-000-7605 |
 more pictures |
| Winthirstraße 21 ( location ) |
Tenement house | Art Nouveau corner building with bay windows, early 20th century | D-1-62-000-7606 |

|
| Winthirstraße 35 ( location ) |
Tenement house | later Art Nouveau, with bay window and corner gable, around 1910; Front garden fence with Art Nouveau portal; symmetrical group with No. 35a. | D-1-62-000-7607 |

|
| Winthirstraße 35a ( location ) |
Tenement house | later Art Nouveau, with bay window and corner gable, around 1910; Front garden fence with Art Nouveau portal; symmetrical group with No. 35. | D-1-62-000-7608 |

|
| Winthirstraße 37/39 ( location ) |
Low semi-detached house block | Biedermeier style, with corner turret, probably 3rd quarter of the 19th century | D-1-62-000-7609 |

|
Y
| location | object | description | File no. | image |
|---|---|---|---|---|
| Ysenburgstrasse 1 ( location ) |
Tenement house | four-storey, neo-baroque mansard hipped roof building with a central axis emphasized by bay windows and a dwelling, plastered structure and stucco decoration, marked 1900. | D-1-62-000-7701 |

|
| Ysenburgstrasse 2 ( location ) |
Tenement house | four-storey hipped mansard roof building in the forms of the German Renaissance with a gabled central projection and richly stuccoed bay window, around 1900. | D-1-62-000-7702 |

|
| Ysenburgstrasse 3 ( location ) |
Tenement house and restaurant | four-storey saddle roof building in the forms of the German Renaissance with a central gable bay window, tower-like corner attachment and rich stucco structure, by Benedikt Beggel, 1901/02; with enclosure, during construction; Group with No. 5. | D-1-62-000-7703 |

|
| Ysenburgstrasse 5 ( location ) |
Tenement house | four-storey saddle roof building in German Renaissance forms with central gable bay window, tower-like corner attachment and stucco structure, by Benedikt Beggel, 1901/02; with enclosure, during construction; Group with No. 3. | D-1-62-000-7704 |

|
| Ysenburgstrasse 7 ( location ) |
Tenement house | four-storey mansard hipped roof building with corner tower, central bay window, gabled side projection and Art Nouveau decor, around 1900; associated enclosure, at the same time. | D-1-62-000-7705 |

|
| Ysenburgstrasse 11 ( location ) |
Tenement house | four-storey hipped mansard roof building with corner tower and Art Nouveau decor, by Konrad Böhm, 1901; with enclosure, during construction; Group with No. 13. | D-1-62-000-7706 |

|
| Ysenburgstrasse 12 ( location ) |
Tenement house | Neo-Renaissance, with bay window, 1903 by Josef Rössler. | D-1-62-000-7707 |

|
| Ysenburgstrasse 13 ( location ) |
Tenement house | stately Art Nouveau building, with a tower window on the corner, three bay windows, two gables and plastic and stucco decor, 1899–1900 by Georg Müller; Group with no.11. | D-1-62-000-7708 |

|
| Ysenburgstrasse 18 ( location ) |
Tenement house | Neo-Renaissance, with stucco decoration, late 19th century | D-1-62-000-7709 |

|
Z
| location | object | description | File no. | image |
|---|---|---|---|---|
| To the Künstlerhof ( location ) |
Fountain with a group of storks | made of bronze, 1929 by Emil Manz . | D-1-62-000-7780 |

|
| To the Künstlerhof 13/15/17/19/21/25 ( location ) |
Artist studio buildings | Erected in 1929/30 by Ulrich Seeck as part of the Neuhausen housing estate of the Munich non-profit housing welfare organization in the form of New Objectivity. | D-1-62-000-7779 |

|
Former architectural monuments
This section lists objects that were previously entered in the list of monuments.
| location | object | description | File no. | image |
|---|---|---|---|---|
| Fuetererstraße 2 ( location ) |
villa | Two-storey mansard roof building with neo-classical facade structure, central projection and arbor, by Ludwig Grothe , deleted from the list of monuments in 1924 2009 due to the reduction of the historical building stock |
D-1-62-000-8482 |

|
| Gerner Strasse 1 / 1a / 3 / 3a; Nördliche Auffahrtsallee 18 ( location ) |
deleted from the list of monuments due to lack of informative value | D-1-62-000-2130 | ||
| Nymphenburger Straße 104 ( location ) |
Facade of a suburban house | from the mid 19th century; In 1884, the structure and roof extension were new buildings from 1985/86; Group with nos. 96, 98, 102 and 106 removed from the list of monuments due to major overheating |
D-1-62-000-4836 |
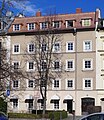
|
| Nymphenburger Straße 209 ( location ) |
Suburban home | Biedermeier style, with late Classicist stucco, removed from the list of monuments around 1850/60 due to major over-shaping |
D-1-62-000-4861 |

|
| Volkartstrasse 56 ( location ) |
Tenement house | Two-storey with a mansard roof and corner gable, late 19th century removed from the list of monuments due to major changes |
D-1-62-000-7274 | |
| Wilhelm-Düll-Straße 13 ( location ) |
Terraced house group | Picturesque group of terraced houses, Art Nouveau, no. 21 marked 1906, deleted from the list of monuments by Rudolf Hofmann in 2001 |
D-1-62-000-7555 | |
| Winthirstraße 25 ( location ) |
Tenement house | deleted from the list of monuments | D-1-62-000-3711 |
Remarks
- ↑ This list may not correspond to the current status of the official list of monuments. The latter can be viewed on the Internet as a PDF using the link given under web links and is also mapped in the Bavarian Monument Atlas . Even these representations, although they are updated daily by the Bavarian State Office for Monument Preservation , do not always and everywhere reflect the current status. Therefore, the presence or absence of an object in this list or in the Bavarian Monument Atlas does not guarantee that it is currently a registered monument or not. The Bavarian List of Monuments is also an information directory. The monument property - and thus the legal protection - is defined in Art. 1 of the Bavarian Monument Protection Act (BayDSchG) and does not depend on the mapping in the monument atlas or the entry in the Bavarian monument list. Objects that are not listed in the Bavarian Monument List can also be monuments if they meet the criteria according to Art. 1 BayDSchG. Early involvement of the Bavarian State Office for Monument Preservation according to Art. 6 BayDSchG is therefore necessary in all projects.
literature
- Heinrich Habel, Helga Hiemen: Munich . In: Bavarian State Office for Monument Preservation (ed.): Monuments in Bavaria - administrative districts . 3rd improved and enlarged edition. tape I.1 . R. Oldenbourg Verlag, Munich 1991, ISBN 3-486-52399-6 .
Individual evidence
- ↑ a b 40 years of the Bavarian Monument Protection Act; The Munich list of monuments, additions and deletions since 1989 (PDF; 2.1 MB) Department for urban planning and building regulations. R ats I nformations S ystem of the City of Munich; Retrieved October 12, 2016.
- ↑ a b c d e printed matter 16/2567 (PDF; 0.4 MB) Bavarian State Parliament; Retrieved November 7, 2016.
- ↑ Michael Petzet (Ed.): Monuments in Bavaria . I.1 (Munich). Oldenbourg, Munich 1991, ISBN 3-486-52399-6 , pp. 322 .
Web links
Commons : Architectural monuments in Neuhausen - collection of images, videos and audio files
- List of monuments for Munich (PDF) at the Bavarian State Office for Monument Preservation
- Architectural monuments in Neuhausen in the Bavarian Monument Atlas

