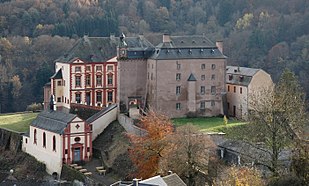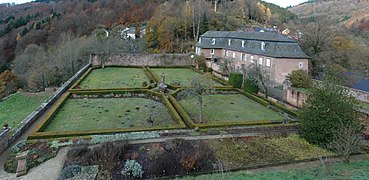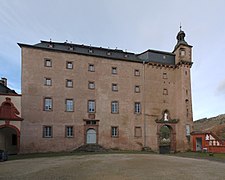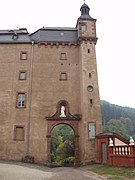Malberg Castle
The Malberg Castle is a Baroque castle in the municipality Malberg in Rhineland-Palatinate Bitburg-Prüm . The castle complex is located above the village on the elongated headland of a basin on the large Kyllschleife in the Kyllburger Waldeifel . The landmark, visible from afar, is a baroque Palladio reception that is unique in Rhineland-Palatinate , as it is modeled on the Villa Valmarana in Italy designed by the famous architect .
The complex owes its present appearance to Cologne's auxiliary bishop and vicar general Johann Werner von Veyder , who at the beginning of the 18th century had a simple Renaissance predecessor redesigned and supplemented by various buildings in the Baroque style. Through the marriage of the heir's daughter Ernestine von Veyder, the castle came into civil possession. From 1989, the Kyllburg Association was the owner. Together with the Förderverein Schloss Malberg eV, founded in 1996, she had the facility secured, repaired and restored piece by piece from 1990 onwards and with the help of millions in funding . Today's owner is the Verbandsgemeinde Bitburger Land , into which the Verbandsgemeinde Kyllburg was absorbed in mid-2014.
history
The beginnings
The origins of the Malberg rule and a castle of the same name lie in the dark of history. Etymologically , the Old High German word mahal indicates a Germanic place of execution and assembly, which was mostly located on a hill. With Ravengar ("vir nobilis Ravengar") the noblemen of Malberg were first mentioned in 1008. He came from a wealthy family in the Eifel and Hunsrück and at that time was the lord of two castles lying close together - called Upper and Lower Castle - in the disputed area between Kurtrier and the county of Luxembourg . His family came into conflict with the emperor , so Frederick II gave the order to demolish the castle, which was called “castrum” in a document from 1204, and banned it from being rebuilt. The latter was probably not followed, as a castle chapel was mentioned as early as 1224 in the will of Theodoric and Agnes von Malberg . The two had sold their share in the castle to Walram von Limburg, who sold it on to the Archbishop of Trier Theoderich II von Wied . In return Walram was in 1238 by the archbishop, the opening right , again with the ration innovative content secured for the castle invested .
By marriage, the Malberger Oberburg came into the possession of the von Reifferscheid family in 1273 . In 1280 the Lords of Finstingen sold the lower castle to their relative, the Archbishop of Trier, Heinrich II of Finstingen, who was born at Malberg Castle because of financial difficulties . Two years later a nobleman von Malberg was Seneschal of Luxembourg, which is why it can be assumed that there was an existing feudal relationship. However, such is only mentioned in writing in 1302, when Herr von Malberg, together with many other nobles from the Eifel and the Ardennes, placed himself under the protection of the powerful and aspiring House of Luxembourg . By Weiterbelehnungen and pledges both the upper and the lower castle of time resulted in a lehnsrechtlich confused and contentious situation over, so to Luxembourg and Trier in 1404 it agreed to have the same rights to both castles. At the same time, the lords of Reifferscheid were recognized as hereditary castle counts. In that year, the lower castle was partially abandoned.
Conversions
In 1588 Joachim von Manderscheid-Schleiden acquired half of the Freiherrschaft Malberg and from 1591 to 1597 built a new residential building in the form of the Renaissance at the place of the upper castle; the so-called old building . The other part came through the heiress Katharina von Malberg to her son Florimond from her marriage to Francois d'Ardre. He pledged his share in the plant in 1615 for a loan of 3583 Reichstaler to Cornelius von Veyder. His son Johann Heinrich was a bailiff in Malberg. In a portrait of him from 1635, the two Malberg castles are shown in the background. Accordingly, the lower castle consisted of a tower with a chamber gate and two residential buildings, which stood roughly on the site of today's brewery . The upper castle was formed by the old building and a high gate tower , which was called the long tower in a leaning lapel from 1503 . To the southeast of the old building there was also a mighty square tower that looked like a Gothic residential tower . There were some low utility buildings between the tower, the old building and the curtain wall . Between 1678 and 1681 Johann Heinrich's sons Johann Christoph and Johann Werner bought the entire Malberg estate from the heirs of d'Ardre and the von Criechingen family. At that time the castle was in a bad structural condition.
The Auxiliary Bishop of Cologne, Johann Werner von Veyder, had extensive work carried out on the complex from 1707 or 1708, transforming it into a baroque palace. It essentially gave the buildings their current architectural appearance, which is similar to that of a southern villa . The plans for this came from the architect Matteo Alberti , who worked at the Düsseldorf court and came from Venice . He created among other things, new castle in Bensberg , the Ursuline Church in Cologne and the Karmelitessenkirche in Dusseldorf. The redesign and expansion of the old building began in 1707/08 , the completion of which was celebrated in 1709. The palace chapel was built by 1714 and the arcade building from 1710 to 1714 , which connected the new house with the old building between 1712 and 1714 . Around 1713 von Veyder had the so-called Iron Garden laid out in place of the lower castle . The pillars surrounding it and its iron stake date from 1714. The remodeling was completed in 1715 with the completion of the interior work in the New House . The son of Johann Werner's cousin, Franz Moritz von Veyder, the Emperor Charles VII. On January 10 1792 in the Empire baron was raised, the interior of the palace was complete and the plant in 1730 to the so-called rounds garden supplement. The plans for this were provided by the architect Christian Kretzschmar from Saxony , who had worked for the Mettlach Abbey since 1728 and designed the abbey building there and the church of the Himmerod monastery . After that there were no more significant structural changes from the middle of the 18th century.
In bourgeois ownership
At the time of the French Revolution , Baron Peter-Ernst von Veyder fled with his family from advancing revolutionary troops that were occupying the area on the left bank of the Rhine . Only his eldest son Karl stayed in Malberg to continue managing the family property. But he didn't have a particularly good hand. He did poorly and led a very generous lifestyle, so that he amassed large debts. When, to make matters worse, he bought the secularized monastery of St. Thomas in 1803 and gave it to a befriended family, his angry creditors gradually had the family's goods auctioned off. After all, the barons of Veyder-Malberg only owned the castle and a few lands. To make matters worse, the family had forfeited all of their sovereign rights as a result of the Code civil . As a result, they had lost much of their previous pension income. Karl von Veyder-Malberg only got by with the help of compassionate relatives. Karl's daughter Ernestine brought the castle into marriage with the Trier forester Franz Gerhard Schmitz. The mesalliance brought a financial recovery for the rule, so that the dilapidated buildings could finally be repaired.
At the beginning of the 19th century the castle chapel was made available to the community of Malberg as a parish church . For this reason, the building was extended to the west by an axis in 1826 and a sacristy was built. Renovations in the 19th century in the New House changed the stairwell in particular. After a fire in 1865, the building was given a new roof in the same year. The two world wars could hardly damage the facility.
The castle remained in the possession of the Schmitz-Malberg family until 1989/90 and served as a guesthouse for several decades until 1985 . However, when renewed renovation and redevelopment measures were imminent, which were financially unsustainable for the owners, they sold the castle to the Kyllburg community. This was followed by extensive security, repair and restoration work , the costs of which totaled around ten million euros, including EU and state funds. A buyer for the system has been sought for a few years now, and the price is said to be 600,000 euros. Regardless of this, a foundation was established in July 2014 with a capital of 1.2 million euros to secure the preservation of the castle.
Usage today and in the future
Since three rooms of the New House were repaired in the summer of 2008, they can be visited for a fee every Saturday from April to October as part of a guided tour, one room can be used by the Kyllburg registry office for weddings on request.
The former castle chapel is now home to a café. This also serves as an event room for official receptions, exhibitions and concerts.
description
The castle area, measuring around 160 × 40 meters, has approximately the shape of an elongated rectangle that extends on a ridge from northwest to southeast. The area is terraced and partly supported with lining walls . The southwest side drops steeply into the Kylltal.
The visitor enters the palace area through the simple outer gate in the north-west of the complex. The keystone of the archway is made in the form of a grotesque mask that is supposed to ward off disaster. The coat of arms of the von Veyder family can be found above in the segment gable. The former brewery from 1714, which is now used for residential purposes, joins the gate in an easterly direction .
Iron garden
Opposite the brewery is the Iron Garden , whose name is derived from the wrought iron picket fence that once surrounded it . However, this was replaced by a wall in the 19th century. The stone pillars with crowning flower baskets and vases as well as the two-winged lattice gate in the Baroque bandwork style are still preserved from him. It probably dates from the beginning of the 18th century and thus from the same time in which the garden was laid out. The gate and the skylight were restored between 2003 and 2005. The garden, whose basic layout has been preserved to this day, was based on French models and served as a pleasure garden as well as a kitchen garden, in which vegetables and medicinal plants were grown, among other things. In its center a stone fountain from the second half of the 18th century stands with a pool in Four fit and gargoyles in the form of sea creatures.
Old building and clock tower
Via the middle gate, which was built there in 1714 in place of the earlier gate tower, an ascending path leads to the inner gate, which is flanked to the north by the six- story clock tower , while the old building from the end of the 16th century adjoins the south side . The three buildings together delimit the northwest side of an almost square castle courtyard, which is also lined with buildings on two other sides. There are only no buildings in the northeast, where the courtyard is bordered by a balustrade . Above the square arch of the inner gate there is a niche on the courtyard side in which there is a Madonna painted in white lead from the circle of the sculptor Johann Neudecker.
The clock tower is actually not a tower, but rather a hollow pillar, inside of which there is a shaft for the weights of a clock. It has been connected to the old building by a high wall above the inner gate since the beginning of the 18th century . Its top floor is occupied by the clock room protruding on consoles , which is covered by a Welschen hood with an open lantern . Based on the wall anchors on the turret in the form of the year 1709, the completion of the renovation work is passed down.
The four-storey old building presents itself on a high base in simple forms of the Renaissance. Its core is probably from the palace of the former Upper Castle. The plastered quarry stone building received its third floor later, but before 1702. The five evenly arranged window axes on the courtyard side and the slate-covered mansard roof can be traced back to the construction work between 1707 and 1709. Above the skylight of the arched portal is the stone coat of arms of the Veyder-Malberg family, which was formerly on the arcade building. On the rear, up to 2.20 meters thick, north-western outer wall there is a toilet bay up to the level of the second floor . The external condition of the building results from restoration work in 1998 and 1999. On the inside, however, the condition largely corresponds to that after the Second World War . From the original furnishings of the 18th century, in addition to a few chimneys, only a stone oven has survived, which was part of the inventory of the kitchen on the vaulted ground floor.
Arcade construction
The arcade building connects the old building with the new house . Wall anchors in the form of the year 1710 herald the start of construction work. The interior work, however, was not finished until 1715. On the ground floor, the wing facing the courtyard has an eight-arched arcade , which gave the building its name. The coach house was located behind the originally open archway , while the low upper floor was initially used as a hayloft and later to accommodate guests. The wedge stones of the arches show mascarons and connect the arcade with a cornice . In the spandrels above the pillars there are shell niches.
New house and round garden
On the south-east side of the castle courtyard is the New House , a plastered building with house integration , which is the baroque imitation of the Villa Valmarana in Bolzano Vicentino designed by Andrea Palladio . Its masonry was built with the stones of the medieval residential tower. The two and a half floors of the building are closed off by a slate-covered hip roof. Its facades are divided into nine axes by windows with triangular and segmented gables, with the more elaborate front facing the castle courtyard. The southeast garden side of the building is much simpler. On the courtyard side, the house has two short risalites with saddle roofs and corner blocks. Cornices structure the courtyard facade in a horizontal direction, while pilasters with Ionic capitals provide a vertical structure. The three central window axes are crowned by a triangular gable, which suggests a central projection. The portal located in the central axis has a vertical gable as the upper end. The gable field shows the coat of arms of the client Johann Werner von Veyder. The lintel and framing pilasters of the portal are decorated with reliefs of fruit and flowers.
Inside, the wall-mounted fittings from the early 18th century with its doors, chimneys and overhangs are well preserved. The garden salon, for example, has paneling with inlays made from valuable types of wood. The suites facing the garden on the ground and main floors have stucco ceilings with acanthus tendrils , fruit garlands and figural scenes. The imperial apartment is iconographically interesting . The room, which is probably used as a bedroom, is decorated with a Habsburg double-headed eagle on the ceiling and has a chimney relief with the snake-strangling Hercules boy; a commitment to the loyalty of Johann Werner von Veyders to his liege and sovereign, Emperor Karl VI. In addition, despite losses due to inheritance, the effects of war and a theft in 1995, various pieces of furniture from the 16th to 19th centuries have been preserved, for example a Cologne tunnel cabinet from around 1550 with reliefs of the Adoration of the Magi . From the mid-18th century collection of over 80 paintings, however, only a few pieces remain. In addition, eight painted wall coverings from the second half of the 18th century with hunting depictions and genre scenes have been preserved, which the art-loving Franz Moritz von Veyder commissioned around 1760 from the well-known Frankfurt factory of Johann Andreas Nothnagel . It may even be a complete ensemble, whose courtly scenes were very popular in the 18th century. Since their extensive repairs, which were financed by funds from the Rhineland-Palatinate Foundation for Culture, the wall coverings have been hanging in their original place in the large salon on the first floor.
On the garden side, the New House is adjoined by a terrace over the entire width of the building , the two eastern corners of which are marked by square pavilions with mansard roofs. On the terrace balustrade are the lead copies of two statues, the originals of which are now in the castle chapel. A monumental flight of steps leads from the terrace into the round garden , which is enclosed by a parapet wall, on the southeast side of the palace complex. It owes its name to its layout. In the middle is a fountain, the basin of which was originally in the dining room and which was moved to its current location in 1777. This is evidenced by the Veyder coat of arms and the year on the back.
Castle chapel
The palace chapel, completed in 1714, stands on a terrace on the northern side of the palace area, which is slightly lower than the main plateau with the old building and the new house . The simple hall building made of quarry stone is dedicated to the Holy Trinity and Our Lady. It served as a parish church until 1904/05. The altar , confessionals and the offering box were given to the Saint Salvator Basilica in Prüm in 1949 . The church building measures 7.75 meters in width and is 28 meters long. It has a mansard roof with a six-sided roof turret . Its front facade is structured vertically by pilasters. The gable is decorated with two volutes . A triumphal arch in the choir dates from 1912.
Inside the chapel you can see the palace's most valuable art collection: ten garden sculptures from the workshop of the rococo sculptor Adam Ferdinand Tietz from the period 1758 to 1760. Tietz was the most important sculptor of his time in southwest Germany and also created sculpture cycles for the Trier Palaisgarten , the Bamberg Residence and the sculptural decorations of the Würzburg Residence . The Malberg statues are allegories of the seasons or show heroes and demigods.
literature
- Georg Dehio : Handbook of the German art monuments. Rhineland-Palatinate Saarland . Munich 1984, ISBN 3-422-00382-7 .
- Ralph Foss: Malberg Castle in the Kyllburger Waldeifel . Diplomica, Hamburg 2007, ISBN 978-3-8366-5267-4 ( excerpts online ).
- Jörg Gamer, Michael Berens: Malberg Castle in the Kyllburger Waldeifel (= Rheinische Kunststätten . Issue 73). 4th edition. Neusser Druckerei und Verlag, Neuss 2000, ISBN 3-88094-867-4 .
- Hans Hermann Reck (arrangement): Bitburg-Prüm district. Verbandsgemeinden Kyllburg and Speicher (= cultural monuments in Rhineland-Palatinate. Monument topography Federal Republic of Germany . Volume 9.1 ). Wernersche Verlagsgesellschaft, Worms 1991, ISBN 3-88462-081-9 , p. 116-118 .
- Matthias Kordel: The most beautiful palaces and fortresses in the Eifel . 1st edition. Wartberg, Gudensberg-Gleichen 1999, ISBN 3-86134-482-3 , pp. 40-41.
- Ernst Wackenroder: The Art Monuments of the Bitburg District (= The Art Monuments of the Rhine Province . Volume 12, Section 1). L. Schwann, Düsseldorf 1927, pp. 168-176.
Web links
- Site of the castle
- Malberg Castle on the website of the German Foundation for Monument Protection
- Malberg Castle on the heraldry pages of Bernhard Peter
Individual evidence
- ↑ Malberg Castle again presentable. State Secretary Hofmann-Göttig visits Kyllburg . Press release of the German Foundation for Monument Protection ( Memento from March 2, 2010 in the Internet Archive )
- ↑ J. Gamer, M. Berens: Malberg Castle in the Kyllburger Waldeifel , p. 7.
- ^ R. Foss: Malberg Castle in the Kyllburger Waldeifel , p. 9.
- ↑ a b c d e f History of the castle on the castle website , accessed on October 21, 2012.
- ^ E. Wackenroder: The art monuments of the Bitburg district , p. 169.
- ↑ M. Kordel: The most beautiful palaces and fortresses in the Eifel , S: 41.
- ↑ a b c Homepage of the castle website , accessed on October 21, 2012.
- ↑ Information on Bernhard Peter's Palace , accessed on October 21, 2012.
- ↑ Eberhard Zahn: Malberg Castle. In: Römisch-Germanisches Zentralmuseum Mainz (Hrsg.): Südwestliche Eifel. Bitburg, Prüm, Daun, Wittlich (= guide to prehistoric and early historical monuments. Volume 33). Philipp von Zabern, Mainz 1977, ISBN 3-8053-0302-5 , p. 274.
- ↑ J. Gamer, M. Berens: Malberg Castle in the Kyllburger Waldeifel , p. 4.
- ↑ a b c d e J. Gamer, M. Berens: Malberg Castle in the Kyllburger Waldeifel , p. 8.
- ↑ a b c J. Gamer, M. Berens: Malberg Castle in the Kyllburger Waldeifel , p. 13.
- ↑ a b Information on establishing the foundation on the castle website , accessed on May 6, 2015.
- ↑ Property advertisement at Immowelt , accessed on May 6, 2015.
- ↑ Information about the outer gate on the castle website ( memento of the original from April 24, 2016 in the Internet Archive ) Info: The archive link was inserted automatically and has not yet been checked. Please check the original and archive link according to the instructions and then remove this notice. , Accessed October 22, 2012.
- ↑ Information on the Iron Garden on the castle website , accessed on October 22, 2012.
- ↑ a b J. Gamer, M. Berens: Malberg Castle in the Kyllburger Waldeifel , p. 10.
- ↑ Wolf-Manfred Müller: What will become of Malberg Castle? . In: Rheinische Heimatpflege . Vol. 32, 1994, ISSN 0342-1805 , p. 149.
- ↑ Information on Malberg Castle on the website of the German Foundation for Monument Protection , accessed on October 23, 2012.
- ↑ J. Gamer, M. Berens: Malberg Castle in the Kyllburger Waldeifel , p. 11.
- ↑ E. Wackenroder: The art monuments of the Bitburg district , p. 173.
- ^ E. Wackenroder: Die Kunstdenkmäler des Kreises Bitburg , p. 172.
- ^ R. Foss: Malberg Castle in the Kyllburger Waldeifel , p. 22.
- ↑ J. Gamer, M. Berens: Malberg Castle in the Kyllburger Waldeifel , p. 19.
- ↑ a b Information on the wall coverings on the castle website , accessed on October 22, 2012.
- ↑ J. Gamer, M. Berens: Malberg Castle in the Kyllburger Waldeifel , p. 21.
- ↑ a b Information on the Tietz figures on the castle website , accessed on October 23, 2012.
Coordinates: 50 ° 2 ′ 45.9 " N , 6 ° 34 ′ 45.7" E





















