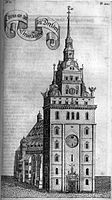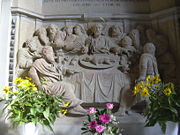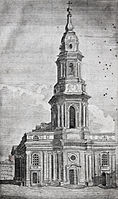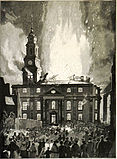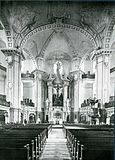Kreuzkirche (Dresden)

The Kreuzkirche on the Altmarkt in Dresden is the main Protestant church in the city. In addition to the cathedral in Meissen , it is also the sermon church of the regional bishop of the Evangelical Lutheran regional church of Saxony . With more than 3000 seats, the Kreuzkirche is the largest church in Saxony . As the place of activity of the Dresden Kreuzchor and the Kreuz organists , it is also the city's church music center.
The church was destroyed five times in its history, the last time in World War II. The exterior was rebuilt from 1946 to 1955, the interior with its Art Nouveau elements has only been partially rebuilt to this day. The world-famous Saxon court painter Bernardo Bellotto (called "Canaletto"), who captured the old Dresden in his paintings, still shows the sight of the church in the form of Gothic and Renaissance .
history
founding
With the construction of a merchant's settlement in the middle of the 12th century - the later city of Dresden - it can be assumed that the first building of a church began. It was probably built as a Romanesque basilica. It was under the patronage of the parish church actually assigned to the area, the Frauenkirche . In the 14th century it was named Nikolaikirche after the patron saint of traders and merchants.
After the foundation of a cross relic by Constantia von Babenberg in 1234, the extension of a chapel began, which was dedicated to this relic . The name of the Kreuzkapelle was increasingly carried over to the church itself, in 1319 it was first referred to as ecclesia sanctae crucis . After the consecration of the new main altar on May 10, 1388, the transition to the name "To the Holy Cross" took place for the entire building.
In order to ensure the preservation of the church, the assets of the Kreuzkapelle were added to the joint assets of the Elbe Bridge and the earlier church and were then administered in the Dresden Bridge Office until the 19th century . Further income was secured through the manorial rule ("Altarlehen") over lands in Bannewitz , Prohlis , Lockwitz and Gittersee as well as shares in other villages and vineyards in Kötzschenbroda .
Gothic hall church (1447–1579)
From 1447 to 1449 the Romanesque basilica was converted into a three-aisled Gothic hall church under the direction of Hans Kumoller and his son Matthes . The Gothic west towers probably remained unchanged. The Gothic style choir, which was built in 1401/02, showed a five-eighth closure , the Gothic features showing the influence of the Prague Parlerschule of the 14th century. Inside, a rood screen separated the choir and hall. The three-aisled hall church with reticulated vaults later became the model for St. Wolfgang's Church in Schneeberg .
On June 15, 1491, a city fire destroyed the sacred building, the vaults and the pillars in the nave collapsed, only the sacristy remained intact. In 1492/93 the apparently less damaged Gothic choir was restored. This was followed by reconstruction and reconstruction by Matthes Kumoller, the site manager was Hans Reinhart from Meissen. In 1497 the western part of the nave was vaulted again. From 1499 Conrad Pflüger was in charge of construction. The result was a late-Gothic three-aisled hall church with two towers and six bays, which represented the new type of preacher's church. The gables between the towers must also have been completed. However, the equipment lasted for decades.
In 1539 the first Lutheran service after the Reformation was held in the church and the Kreuzkirche was the main Protestant church in Dresden.
The cross relic , now called the black idol , was banished to the floor space of the sacristy , which is now called the idol room , and was forgotten over time. Here it was destroyed on July 19, 1760 by the Prussian bombardment of Dresden with the Kreuzkirche.
Renovation in the Renaissance style (from 1579)
In the Renaissance , the medieval substructure of the west tower with Gothic windows received new reveals and window roofing. A wide, two-story bell chamber was built on this old substructure. A tall, narrow, square tower with a triangular gable and a dome with a lantern was built on top of it. This construction was carried out between 1579 and 1584 based on designs by Hans Walther , Melchior Barthel , Martin Richter and Benedix Schmid. The rectangular, 96-meter-high, very mighty-looking west tower of the church, built from 1579 to 1584, shaped the cityscape until 1765. The portal from 1589 with its lavish jewelry comes from the workshop of Christoph Walther IV and Melchior Jobst .
The two-storey Renaissance altar made of sandstone, the Dresdner sculptor Hans Walther had made in 1579, was from 1760 to 1902 (according to Loffler: 1906) in Dresden Anne Church and is now in the St. John's church in Bad Schandau visit . It is structured by Corinthian and Ionic columns , with the reliefs of the Last Supper and the Passover Supper forming the jewels of the work of art. The upper floor shows the crucified Jesus Christ and two angels with a scourge column and cross , God the Father spreads his blessing arms over Christ . The Roman numerals I to X are reminiscent of the Ten Commandments . The four seated evangelists flank God the Father. To the left and right of the altar there are depictions of John the Baptist and the Apostle Paul .
Master Hans produced various paintings with the Ten Commandments for the Kreuzkirche in 1520, which can be seen today in the Dresden City Museum. The tomb of Hans Georg von Arnim-Boitzenburg , who died in 1641 and one of the most important generals and politicians in the Thirty Years War, was lost in the destruction of 1760.
- The west tower front before and after its destruction in the Seven Years' War in 1760
View by Anton Weck 1680
View by Bernardo Bellotto around 1750
- The Renaissance furnishings of the Gothic hall church
Last supper scene on the Renaissance altar created by Hans Walther for the Kreuzkirche
Between the late baroque and classicist conceptions (1764–1800)

During the Seven Years' War , Dresden was besieged and bombarded by Prussian troops from July 13th to 30th, 1760 . The Kreuzkirche also received heavy hits. The nave and the choir of the Gothic church were destroyed; however, the west tower front was retained. This was followed by a dispute between late baroque and classicist views that lasted 30 years.
The Dresden master builder Johann George Schmidt , who preferred the baroque style, immediately prepared the reconstruction plans, and the Dresden council gave them to the building authorities for assessment in 1763. In terms of building supervision, however, the Longuelune students were anti-baroque and pro-classical . The Saxon court architect Friedrich August Krubsacius , who was against Schmidt's baroque design, issued a negative assessment. Nevertheless, construction of the church began in 1764 under Schmidt's direction, with the spa administrator Prince Xaver laying the foundation stone himself.
The old, preserved tower front should be included in the new building. However, after the tower front collapsed in 1765, the Dresden council lost confidence in its builder, and Schmidt's position was increasingly weakened. So the council asked for further official building reports, u. a. by the Excise Building Director Samuel Locke . Prince Xaver asked the newly founded Dresden Art Academy for help and made the classicist and head of the architecture class Krubsacius the adviser to the council architect Schmidt.
A competition announced in 1766 for the new construction of the tower was won by the “classicist” Christian Friedrich Exner . In 1769 he continued to build the church, but then handed the construction management back to Schmidt. After his death, the architect and council builder Christian Heinrich Eigenwillig took over .
The interior of the church was to be finished according to Schmidt's late Baroque plans. In contrast to the classicist structure, the baroque interior shape was essentially shaped by Schmidt and was related to the Annenkirche. Inside, it showed an oval central system, the organ was arranged opposite the altar. Three galleries were built, with the lowest "prayer rooms" (mansion boxes) being built into them. A chancel - as with the Frauenkirche - was dispensed with. Schmidt, supported by Chiaveri , who was in Dresden again in 1766, was able to assert himself for the floor plan and interior design .
The external appearance, however, was designed according to the classicist plans of Exner. The exterior construction was completed in 1778, and the classical church tower was completed in 1788 based on the designs of Krubsacius' student Gottlob August Hölzer . The consecration took place in 1792, and in 1800 the sacred building was finally completed.
- The church in the shape of classicism and late baroque after the reconstruction 1764-1800
Design in Neo-Baroque with Art Nouveau elements (1900)
In 1897 the church burned down again. In a three-year construction period, the interior was redesigned by the Dresden architects Schilling & Graebner . The position of the pillars was changed by drawing in galleries. The interior was now decorated in Art Nouveau style . Heinrich Epler , Paul Dietrich in Leipzig, Friedrich Offermann , Richard König , Ernst Paul and Arnold Kramer built the altar in Art Nouveau style. Karl Groß (1869–1934) and sculptor Ernst Hottenroth created the Art Nouveau pulpit. Peter Pöppelmann and Hans Hartmann-MacLean designed the organ loft with art nouveau sculptures. The Jehmlich brothers made the organ themselves . The sculptors Heinrich Wedemeyer and Ernst Hottenroth from the Carl Hauer company created the stucco work on the ceiling, walls and pillars; the artistic collaborator was the architect Lischke. During this reconstruction, the roof structure made of steel and the vault were built in a construction made of reinforced concrete, which was new for the time.
- Fire and reconstruction in the style of historicism (neo-baroque) with Art Nouveau elements by Schilling & Graebner (1900)
Reconstruction (1946–1955)
During and after the air raids on February 13, 1945, the Kreuzkirche burned down completely. The organ burned completely, the altarpiece was blackened with soot, but was preserved. The reconstruction was carried out between 1946 and 1955 by Fritz Steudtner . The severely damaged neo-baroque room setting was replaced by rough plaster, initially intended as a temporary measure, as well as deliberately simple, modern furnishings. In the process, many of the preserved furnishings were removed or, as with the altar, drastically reduced. The value of this version, born of necessity and the rejection of the Art Nouveau ornamentation, which was seen as overloaded and which, with its leaving some traces of war and its “grotto-like” character, played an important role in the public spaces of the post-war Dresden period, was discussed for a long time. From 2000 to 2004 the interior was restored under the direction of Peter Albert . Since the monument value of the reconstruction work had meanwhile been recognized, one proceeded cautiously. The rough plaster frame was repaired and lightened, the lights could be repaired and converted. The chancel was renewed and expanded to meet the needs of the choir, using remnants of the original marble floor. Some parts of the post-war furnishings were removed (pulpit, stalls). New grilles to the adjoining rooms were modeled on the predecessors. The carpentry of the Evangelical Brothers Unity in Herrnhut in Upper Lusatia made the new pews. The large Jehmlich organ from 1963 was also renewed.
present
Today the Kreuzkirche is the center of their community and is open as the city church to the residents of Dresden and the numerous tourists. Over 200,000 people attend church services, vespers and concerts over the course of a year, and another 300,000 visitors come to the open church. The Kreuzkirche parish has around 1600 members.
On Sundays and public holidays, services are celebrated at 9:30 a.m. These as well as the Vespers on Saturday (at 5 p.m. except during the Saxon summer holidays, Christ Vespers and New Year's Eve parties) are musically performed by the Dresden Kreuzchor or other ensembles. The church has kept a Cross of Nails from Coventry since 1986 . Therefore, on Fridays at 12 noon there is a prayer for peace and reconciliation according to the Coventry Litany . It connects the church and a. with the Laurenskerk in Rotterdam , with whose municipality there is a partnership. Temporary exhibitions take place in the exhibition chapel.
The Kreuzkirche is open Monday to Saturday from 10 a.m. to 6 p.m. and on Sunday from 12 p.m. for visits and prayer.
description
Exterior
The church is a two-storey building with pilasters in a colossal order. The long sides with the portals are divided by central projections. The portals consist of three-quarter columns with composite capitals. These columns support a triangular pediment. The tower of the Kreuzkirche is 94 meters high and was built on the model of the tower of the Catholic Court Church. The baroque shape of the court church tower was transferred to the cross church tower in classic, simple forms. During the ascent, 259 steps have to be overcome to reach the viewing platform at a height of 54 meters. Before stepping onto the platform, you go through the tower room where the tower keeper used to live. The new tower clock with a dial diameter of three meters was built in 1930. The bell bells (Seigerschellen) date from 1787 and hang in the top of the tower.
Interior
Layout
The interior is a baroque central room on a square floor plan and adjoining semicircular choir. Three pillars each on the left and right long sides and two on the narrow side create an oval, inner central position within the square outer walls and divide the church space into an oval main nave and two side aisles. There are two-storey galleries on the side aisles. In the main nave there are the organ and altar, which have been placed opposite each other. The floor plan, designed by Schmidt, is similar to that of the Annenkirche in Dresden.
altar
The altarpiece with traces of fire from 1945 has been preserved from the pre-war furnishings. This depicts the crucifixion of Christ and was created by Anton Dietrich in 1900 . The bronze relief above the altar table was also designed by Heinrich Epler in 1900. The relief shows the first Lutheran service in Dresden in the Kreuzkirche from 1539. In the Heinrich Schütz Chapel is the bronze crucifix of the epitaph of the Duchess Sophie Hedwig (1630–1652; 1650 ∞ Prince Moritz ) created by Wolf Ernst Brohn in 1652 , which comes from the Sophienkirche . The interior also includes an alabaster relief from the epitaph of Marcus Gerstenberger , which depicts the Entombment of Christ , created by Christoph Walther IV (1613).
There are also several tombstones in the church; the tombstone of Elisabeth von Haugwitz (d. 1631) was made by Sebastian Walther . The Ecce homo from the tomb of Giovanni Maria Nosseni from 1616 has been located in the central nave next to the Heinrich Schütz Chapel. Several bronze tombstones from the 17th century also come from the Sophienkirche and are located in the stairwells to the galleries .
Organs
Main organ
The organ for the new building from 1792 was completed by the organ builder Johann Caspar Holland from Schmiedefeld from 1788 to 1792. In 1963 an organ from the Dresden organ building company Jehmlich was installed in the church, which replaced the 1900 instrument that was destroyed in 1945. The organ is the largest church organ in Dresden. It originally had 76 registers and was expanded in 2008 by four registers in the swell . The instrument has slide chests , a mechanical action mechanism, electrical stop mechanisms and electrical couplings.
The organist of the Kreuzkirche is the cross organist who, in addition to accompanying the Kreuzchor and the Vespers and church services, is responsible for his own concerts. Famous Kreuz organists were Herbert Collum and Michael-Christfried Winkler . After Martin Schmeding , Holger Gehring has been the cross organist since November 2004 .
|
|
|
|
|
|||||||||||||||||||||||||||||||||||||||||||||||||||||||||||||||||||||||||||||||||||||||||||||||||||||||||||||||||||||||||||||||||||||||||||||||||||||||||||||||||||||||||||||||||||||||||||||||||||||||||||||||||||||||||||||||||||||||||||||||||||||||||||||
-
Pairing :
- Normal coupling: II / I, III / I, IV / I, III / II, IV / II, IV / III, I / P, II / P, III / P, IV / P
- Super octave coupling: III / I, III / II, III / III, III / P
- Sub-octave coupling: II / I, III / I, II / II, III / II, III / III
-
Playing aids :
- 4000-fold setter system ,
- Step sill with 4 possible combinations,
- Shelf (single tongue shifter, hand register), controller for tremulants,
- Secondary register: three cymbal stars
Accompanying gel
Directly next to or under the main organ is a small mechanical slider chest instrument made by Jehmlich. The organ has eight registers , which are divided between a manual and a pedal .
|
|
||||||||||||||||||||||||||||||||||||||||||||||||||
- Pairing : I / P
harpsichord
The harpsichord was made in 2007 by instrument maker Matthias Kramer from Klecken in the Rosengarten district for the Kreuzkirche Dresden. It is a replica of the harpsichord owned by the Dresden court , built in 1739 by Johann Heinrich Gräbner the Younger from Dresden. The latter is kept in the Kunstgewerbemuseum Dresden . It has the following disposition :
- Manual I, DD-d³: 8 ', 4'
- Manual II, DD-d³: 8 ', lute
- Manual coupling
- Transposition options for 392, 415 and 440 Hz
Bells
Previous bell
The first previous bell from 1491 consisted of six bronze bells and was badly damaged in the town fire in 1669, so that the city council decided to re-cast the bell. The following is an overview of the data on the chime from 1491 to 1669:
| No. | Casting date | Caster | diameter | Dimensions | Chime |
|---|---|---|---|---|---|
| 1 | 1491 | Heinrich Kannengießer | 2260 mm | 9670 kg | total ° |
| 2 | 1503 | Heinrich Kannengießer | 1820 mm | 3580 kg | b ° |
| 3 | 1503 | Heinrich Kannengießer | 1460 mm | 2001 kg | of' |
| 4th | 1491 | Heinrich Kannengießer | 989 mm | 500 kg | Storm bell |
| 5 | 1510 | unknown | 740 mm | 240 kg | |
| 6th | 1569 | Wolfgang Hilliger | 753 mm | 260 kg | Fire bell |
The second previous chime from 1673 consisted of seven bronze bells. The total weight with two other Seigers bells of the seven-part bells was 13,858 kilograms. The imposing bells with the church were destroyed by the war events of the Seven Years' War in the period from 1756 to 1760. The following is an overview of the data on the bell from 1673 to 1760:
| No. | Casting date | Caster | diameter | Dimensions |
|---|---|---|---|---|
| 1 | 1673 | Andreas Herold | 2195 mm | 6733 kg |
| 2 | 1673 | Andreas Herold | 1722 mm | 3361 kg |
| 3 | 1673 | Andreas Herold | 1439 mm | 1850 kg |
| 4th | 1673 | Andreas Herold | 1097 mm | 790 kg |
| 5 | 1673 | Andreas Herold | 873 mm | 381 kg |
| 6th | 1673 | Andreas Herold | 732 mm | 243 kg |
| 7th | 1491 | Heinrich Kannengießer | 989 mm | 500 kg |
The third previous bell from 1791 consisted of four bronze bells. The total weight with two other Seigers bells of the four-part bells was 9,600 kilograms. The bell was badly damaged by the church fire on February 16, 1897. The clock chamber and the bell chamber were completely burned out. The big bell fell from the bell yoke and shattered and the three other bell bells had burned out. A new casting of five bells was decided by the church council. The four bells were transported to the Bierling bell foundry on March 31, 1891 and brought to Apolda in 1899. There they were offset against the new bell. The following is an overview of the data of the bell from 1791 to 1897:
| No. | Casting date | Caster | diameter | Dimensions | Chime |
|---|---|---|---|---|---|
| 1 | 1791 | August Sigismund Weinhold | 2130 mm | 5000 kg | fis ° |
| 2 | 1791 | August Sigismund Weinhold | 1720 mm | 2650 kg | ais ° |
| 3 | 1791 | August Sigismund Weinhold | 1370 mm | 1300 kg | cis ′ |
| 4th | 1791 | August Sigismund Weinhold | 1100 mm | 650 kg | f sharp ′ |
Present bells
The ascent to the platform leads directly past the three-story, steel belfry in the tower . On the top floor of the belfry hangs the large cross bell , whose rib was modeled on the famous Gloriosa in Erfurt Cathedral . It bears the following inscription:
- “O country, country, country, hear the word of the Lord! Christian love founded me and my 4 sisters after the fire in the Kreuzkirche on February 16, 1897. "
On the two floors below there are two bells swinging against each other. A small blemish is the fact that the strikes of bells 2 and 3 turned out too high (bell 3 was designed as a 0 ). Nevertheless, this bell is one of the most important works of the Apolda bell foundry family Franz Schilling & Sons and is the fourth heaviest bell in Germany (after the Cologne Cathedral , the Konstanz Minster and the collegiate church of Neustadt a. D. Weinstrasse ). It replaces the bells that were destroyed in the fire in 1897 and survived the two world wars.
The bell was solemnly consecrated on the Dresden Altmarkt on March 6, 1900 and was tried out from March 23 to 26. During the First World War , the bronze bell for the metal donation was provided and classified in group C, but in 1918 it was downgraded to group B1 and was thus preserved. During the Second World War , the bells were initially recorded in Group C. In 1940, however, the Reichsstand forbade an acceptance permit, also in protest in front of everyone by the Kreuzkantor Rudolf Mauersberger . The bells are also of the highest monument value thanks to their Art Nouveau decor (designed by the building councils Schilling and Graebner , Dresden).
The Seiger bell for the quarter-hour strike hangs in the upper area of the tower and was cast in 1787.
The bells could not be rung from March 2009 to June 2011 due to the urgent renovation of the bell cage. After the renovation was completed, the bell rang again on the occasion of the 33rd Evangelical Church Congress .
|
No. |
Surname |
Casting year |
Foundry, casting location |
Diameter (mm) |
Mass (kg) |
Strike tone ( HT - 1 ⁄ 16 ) |
| 1 | Cross bell | 1899 | Franz Schilling, Apolda | 2,589 | 11,511 | e 0 +6 |
| 2 | Penance bell | 2,155 | 6,825 | g 0 +12 | ||
| 3 | Communion bell | 1.910 | 4,929 | ais 0 +3 | ||
| 4th | Prayer bell | 1,690 | 3,251 | h 0 +6 | ||
| 5 | Baptismal bell | 1,412 | 1,947 | d 1 +5 |
See also
- List of sacred buildings in Dresden
- List of the tallest sacred buildings
- Kreuzschule and Dresdner Kreuzchor
literature
- Frank-Harald Greß, Holger Gehring: Organs and organists of the Kreuzkirche in Dresden. Schnell & Steiner, Regensburg 2013, ISBN 978-3-7954-2699-6 .
- Rainer Thümmel : Bells in Saxony: sound between heaven and earth . Evangelische Verlagsanstalt, Leipzig 2011, ISBN 978-3-374-02871-9 , pp. 174 ff .
- Dehio Handbook of German Art Monuments. Volume: Barbara Bechter: Dresden. Deutscher Kunstverlag, Munich a. a. 2005, ISBN 3-422-03110-3 .
- Jürgen Helfricht : Dresden and its churches. Evangelische Verlags-Anstalt, Leipzig 2005, ISBN 3-374-02261-8 .
- Jürgen Helfricht: Dresden Kreuzchor and Kreuzkirche. A chronicle from 1206 until today. Husum-Verlag, Husum 2004, ISBN 3-89876-180-0 .
- Volker Helas , Gudrun Peltz: Art Nouveau architecture in Dresden . KNOP Verlag for Architecture - Photography - Art, Dresden 1999, ISBN 3-934363-00-8 .
- Thomas Will: A virtue out of necessity. A memorandum for a current occasion. Michel Sandstein Verlag, Dresden 1998, ISBN 3-930382-28-8 .
- Fritz Löffler : The old Dresden. History of his buildings . 6th revised and expanded edition. EASeemann, Leipzig 1981, ISBN 3-363-00007-3 .
- Alfred Barth: On the building history of the Dresden Kreuzkirche. Studies of Protestant church building and Dresden's artistic endeavors in the 18th century. Meinhold, Dresden 1907, OCLC 65944886 (Dissertation Technical University Dresden to Dr.-Ing. 1905, 148 pages digitized ).
- Our Kreuzkirche. Festschrift commemorating the consecration of the church building a hundred years ago . Meinhold, Dresden 1892. ( digitized version )
- Rainer Thümmel: Bells in Saxony. Sound between heaven and earth. Edited by the Evangelical Regional Church Office of Saxony . With a foreword by Jochen Bohl and photographs by Klaus-Peter Meißner. Evangelische Verlagsanstalt, Leipzig 2011, ISBN 978-3-374-02871-9 , p. 366.
Web links
- Kreuzkirche Dresden
- Dresden Kreuzchor
- Evangelical Kreuzgymnasium
- Pictures of the Kreuzkirche
- Literature on Kreuzkirche in the Saxon Bibliography
Individual evidence
- ^ A b Karlheinz Blaschke , Uwe John (ed. On behalf of the state capital Dresden): History of the city of Dresden - Volume 1: From the beginnings to the Thirty Years War. Konrad Theiss Stuttgart, 2005. p. 204. ISBN 3-8062-1906-0 .
- ↑ a b Löffler, p. 22.
- ↑ a b Dehio, pp. 27-28.
- ↑ Blaschke, John, p. 205.
- ↑ Blaschke, John, p. 235.
- ↑ Gerhard Wendelin (Ed.): 750 years of the Kreuzkirche in Dresden . Evangelische Verlagsanstalt Berlin, 1965. S. 17. o. ISBN.
- ↑ Löffler, p. 29, image no. 30 (The vault floor plan of the Kreuzkirche III)
- ↑ Löffler, p. 29
- ↑ Löffler, pp. 22-23.
- ↑ Timeline , accessed on March 11, 2016.
- ↑ Löffler, p. 31 (Fig. 31, p. 30: the west tower of the second Kreuzkirche with the Kreuzgasse).
- ↑ Löffler, p. 38.
- ↑ a b Dehio, p. 29.
- ↑ Löffler, p. 233 [287. The Kreuzkirche]
- ↑ Löffler, p. 136, pp. 201-202.
- ↑ Löffler, p. 235 [287. The Kreuzkirche]
- ↑ Löffler, p. 202 [248. The ground plan of the new Kreuzkirche by JG Schmid, CJ Exner and GA Hölzer]
- ↑ Löffler, p. 203
- ↑ Dehio, p. 27 and Helas / Peltz, p. 191 (Kreuzkirche), article in the Deutsche Bauzeitung No. 5 of January 17, 1903, pp. 29–30.
- ↑ Will, pp. 8-28.
- ↑ Volker Helas, Gudrun Peltz: Art Nouveau architecture in Dresden. Dresden: Knop 1999 ISBN 3-934363-00-8 , p. 36
- ↑ Löffler, p. 234.
- ↑ Wolf Dieter Neupert: Archive of German Harpsichord-Making Workshops 1899 - 2012. Accessed on November 20, 2019 .
- ↑ Clavecins. Retrieved November 20, 2019 .
- ↑ Kreuzkirche Dresden - instruments. Retrieved November 20, 2019 .
- ^ Rainer Thümmel: Bells in Saxony: sound between heaven and earth . Evangelische Verlagsanstalt, Leipzig 2011, ISBN 978-3-374-02871-9 , pp. 174 .
- ↑ a b Rainer Thümmel: Bells in Saxony: Sound between heaven and earth . Evangelische Verlagsanstalt, Leipzig 2011, ISBN 978-3-374-02871-9 , pp. 375 .
- ^ Dresden, Kreuzkirche: Bell 1
- ^ Rainer Thümmel: Bells in Saxony: sound between heaven and earth . Evangelische Verlagsanstalt, Leipzig 2011, ISBN 978-3-374-02871-9 , pp. 178 .
- ↑ The bells of the Kreuzkirche must be silent - report from 2009 in Dresden TV
- ↑ The bells of the Kreuzkirche are ringing again
- ^ Rainer Thümmel , bell expert, report from July 2009
Coordinates: 51 ° 2 ′ 55.6 " N , 13 ° 44 ′ 21.7" E

