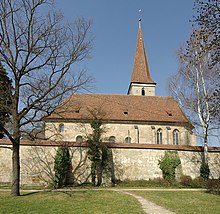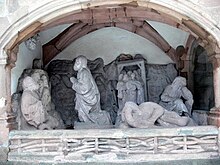St. Xystus (Büchenbach)
The parish church of St. Xystus (also St. Xystos and St. Sixtus ) in Büchenbach is the oldest Roman Catholic church in Erlangen . The core of the fortified church goes back to a Gothic building from the 14th or 15th century. A previous building that has not been preserved is mentioned in a document as early as the end of the 10th century . The church is consecrated to St. Sixtus II (memorial day: August 7th). It is registered as an architectural monument with the number D-5-62-000-810 at the Bavarian State Office for Monument Preservation .
The Catholic parish of St. Xystus - an original parish , the area of which originally included all of today's Erlangen parishes - includes the original center of Büchenbach with the villages of Steudach , Kosbach and Häusling as well as the subsidiary community of St. Albertus Magnus in Frauenaurach with the villages of Kriegenbrunn , Hüttendorf and parts of Schallershof .
Location and surroundings
The fortified church is located on the southern outskirts of Büchenbach in the middle of the slightly elevated churchyard . This is enclosed by a three to four meter high medieval wall. Except for the eastern part, it is original; the latter was reconstructed in 1951 . The surrounding moat was filled in in the 19th century and is therefore only partially visible. From the north, a stone bridge with a sandstone statue of St. John Nepomuk from 1746 and a round arched gate lead into the interior. This was previously used as a cemetery and leveled in 1952 .
history
Parish history
Already in a document from the year 996, in which Emperor Otto III. confirmed the donation of the royal court Büchenbach, there is talk of ecclesiis ( i.e. a church ). Whether this actually indicates the existence of a church building at this time is open, however. Büchenbach was part of the Mainz diocese until 1008, and then to the Würzburg diocese until the reorganization of the dioceses by the Kingdom of Bavaria in 1807 . Originally it belonged to the Archdeaconate Rangau , after its division in 1453 to the Land Chapter Langenzenn and from 1621 to the Land Chapter Schlüsselfeld . After Büchenbach had long been claimed by the Bamberg Bishopric, the parish was assigned to the Bamberg Cathedral Chapter in 1401 . Its provost had finally held the right of presentation from 1525 and took the church tithe . He always handed the parish over to a member of the cathedral chapter, the so-called "Oberpfarrer", who in turn presented the local clergy. The first name of a pastor from Büchenbach comes from the year 1348.
The original parish probably included the Frauenaurach monastery with the villages of Kriegenbrunn and Hüttendorf until 1271 . In the 14th century it still comprised around 30 places. After the parishes of Weisendorf (1358), Kairlindach (1379) and Hannberg (1505/11) were separated from the parishes, apart from Büchenbach with Neumühle, only Alterlangen , Kosbach, Häusling and Steudach remained. Since the Reformation , the pastor of Büchenbach has taken on pastoral care in the margravial neighboring towns to the left and right of the Regnitz . In 1784, the Herz Jesu parish was founded in the heart of Erlangen as the first Catholic parish in the Huguenot city. Thus the areas to the right of the Regnitz were split off from St. Xystus. After the transition to the diocese of Bamberg in 1807, St. Xystus was part of the Herzogenaurach deanery from 1827 to 1937 ; since then the parish has belonged to the newly founded dean's office in Erlangen.
In 1920 Alterlangen was parish and initially affiliated to the parish Herz Jesu. In 1964, with the establishment of the parish of St. Heinrich in Alterlangen, the area of the suburban settlement was also spun off. In 1969 St. Albertus Magnus in Frauenaurach and in 1988 To the Holy Apostles in Büchenbach-Nord were established as branch communities . The latter was parish in 1998 and raised to a separate parish.
Building history
Today's church building, which is essentially Gothic, goes back to the 14th or 15th century. The choir is the oldest component. The patronage of St. Sixtus II was first mentioned in 1476. The nave was built around the middle of the 16th century. It was baroque from 1706. First, the double gallery dominating the interior was drawn in on the north side. In 1723 the entire building was raised and the interior was illuminated by installing generous arched windows on the south side. The elaborate ceiling stucco from 1726 comes from the Italian-born artist Donato Polli , who died in Protestant Nuremberg in 1739 and was buried in the churchyard of the Catholic Büchenbach in the bishopric of Bamberg. His epitaph , an oval bronze plate with his coat of arms, cast by Matthias Bleul from Nuremberg, has been preserved to this day.
From 1875 the interior was redesigned in a neo-Gothic style by Johann Baptist Wirth from Munich . In 1937 the so-called confessional chapel was built on the west side . In 1966, a single - storey low-rise building was added to the south of the choir , which has since contained the sacristy . After the Second Vatican Council , a popular altar was erected. The tabernacle was created in 1969 by the Erlangen-born sculptor Heinrich Kirchner . In the course of an interior renovation in 1993/94, the ambo and Easter candlestick were added; In 2000, the risen Christ in the mandorla was created by the sculptor Max Walter from Vasbühl in Lower Franconia .
description
Exterior construction
The east- facing, Gothic sandstone building is designed as a hall church . The three- bay choir with an end in three octagonal sides contains six two-lane tracery windows with pointed arches. The window axes are separated by seven buttresses that are offset in height . A single-storey sacristy was added to the south of the choir in the 1960s. To the north, in the angle between the choir and the nave, the 42-meter-high, four-story tower is arranged over a square floor plan . It has an octagonal pyramid helmet and a tower cross from the 18th century. In the tower there is a bell from 1649, which was raised in the tower of St. Xystus in 1652 and is therefore the oldest bell of all Catholic churches in Erlangen.
The nave and choir are united under a common gable roof , hipped on the west side . While the north wall of the nave contains only one arched window, the interior draws its light largely from the four generous arched windows on the south wall. In their place, Gothic tracery windows like in the choir could have been found until the baroque renovation in 1723. The confessional chapel, built in 1937, is attached to the west of the nave, a separate structure with a hipped roof and arched portal on its south side. On the north side of the nave there is a narrow vestibule that opens to the outside with three arched arcades . The two western arcades have recently been closed by glazing and form the anteroom to the ogival main portal. The eastern arcade is still open and shows a sandstone group of Mounts of Olives created in 1516.
inner space
The slightly retracted choir is spanned by a Gothic ribbed vault from the 15th century. The pear-shaped ribs arise from semicircular wall templates and are whitewashed in a shade of ocher , which stands out clearly from the white shade of the arches. The shield arches are pointed, the keystones are designed as quatrefoil ornaments. The pointed choir arch , which has a hollow on both sides , provides the transition to the baroque redesigned nave.
Since 1723, this has had a flat ceiling with a hollow, which was richly decorated with stucco ornaments by Donato Polli in 1726 . The wealth of shapes extends from bandwork to acanthus ornaments , leaf garlands and flower vases to angel figures . Three large fields bordered by curved stucco frames show frescoes with scenes from the life of the church patron Sixtus, which were created in the same year by the Nuremberg city painter Gebhardt. The large main picture in the middle shows how St. Sixtus refuses to worship a pagan deity. To the east of it you can see the decapitation of St. Sixtus, above the western gallery the martyrdom of St. Lawrence on the grating .
Ceiling frescoes
The nave is dominated by a baroque double gallery made of wood , as is often found in Protestant churches. This was drawn in in 1706 and extends along the north and west sides of the nave . The confessional chapel, which is also equipped with church stalls, opens up to the nave via a segmented arch .
Except for a Gothic stone altar in the basement of the tower, which dates back to the 14th century, and some Gothic sculptures from around 1500, the rest of the furnishings are neo-Gothic. It goes back to a comprehensive regotization of church building from 1875. Among these are the high altar , the colored cross -path panels , which are designed as reliefs , and various figures of saints . There are also some modern pieces of equipment in St. Xystus . In addition to the popular altar, ambo and Easter candlestick, the tabernacle by Heinrich Kirchner from 1969 and the risen Christ in the mandorla by Max Walter from 2000 are particularly worth mentioning. The latter hangs in place of a choir arch cross. The choir organ with five registers on one manual and attached pedal was built in 1975 by Ludwig Eisenbarth from Passau .
literature
- Christoph Friedrich, Bertold Freiherr von Haller, Andreas Jakob (Hrsg.): Erlanger Stadtlexikon . W. Tümmels Verlag, Nuremberg 2002, ISBN 3-921590-89-2 ( complete edition online ).
Web links
Individual evidence
- ↑ a b St. Xystus Catholic Parish: Parish Church of St. Xystus . Online at st-xystus.de ; accessed on February 18, 2020.
- ↑ a b c d e f g Agnes Meyer: Xystus. In: Erlanger Stadtlexikon.
- ↑ a b c Michaela Meyer: Xystus, cath. Local community. In: Erlanger Stadtlexikon.
- ↑ Andreas Jakob : Bells. In: Erlanger Stadtlexikon.
- ↑ Bavarian organ database online
Coordinates: 49 ° 35 ′ 20.1 " N , 10 ° 57 ′ 43" E







