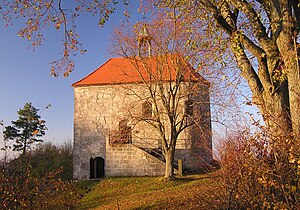Breitenstein Castle (Bavaria)
| Breitenstein Castle | ||
|---|---|---|
|
The double chapel of Breitenstein Castle |
||
| Creation time : | around 1100 | |
| Castle type : | Höhenburg, summit location | |
| Conservation status: | Chapel, remains of the curtain wall | |
| Standing position : | Nobles, dukes | |
| Place: | Koenigstein -Breitstein | |
| Geographical location | 49 ° 35 '59 " N , 11 ° 38' 52.5" E | |
| Height: | 612 m above sea level NN | |
|
|
||
The Breitenstein Castle is the ruins of a hilltop castle at an altitude of about 612 meters above sea level above the Königsteiner hamlet Breitenstein in Bavarian Amberg-Sulzbach .
history
The castle was built around 1100 by the Lords of Breitenstein and was first mentioned in 1279 with "Heinrich von Breitenstein". In 1356 the people of Breitenstein placed themselves under the protection of Emperor Charles IV. Their castle became an imperial fiefdom and in the 14th century it was pledged to Duke Stephan of Bavaria . In 1666 the Breitenstein family died out, the rule fell to the Duchy of Sulzbach and the castle began to deteriorate.
In 1713 the wife of the Count Palatine and Duke of Sulzbach Theodor Eustach , Eleonore, had the castle chapel renovated, whereby the former access to the main castle was blocked through the basement of the chapel. In the 18th century the castle was used as a quarry.
Due to an excavation at the northeastern foot of the main castle rock in 2004, the foundation of the castle could initially be dated to around the year 1100.
description
The Romanesque castle chapel , a two-storey double chapel from the 12th century and parts of the outer bailey are still preserved from the castle complex. The chapel was dedicated to the Holy Trinity and St. John Nepomuk . In the basement is the glazed portal to the core castle at that time.
The gate to the outer bailey , of which only small remains of the wall are left, is built with the stone staircase to the upper chapel. In addition, remnants of the curtain wall have been preserved. The damaged chapel was renovated from 1973 to 1974. It is the only Romanesque two-story double chapel in the Upper Palatinate .
literature

- Mathias Conrad: The castle chapel on the Breitenstein . In: ARX - castles and palaces in Bavaria, Austria and South Tyrol . Issue 2/2006. Published by the South Tyrolean Castle Institute.
- Stefan Helml: Castles and palaces in the Amberg-Sulzbach district . Druckhaus Oberpfalz, Amberg 1991, pp. 49-54.
- Karl Wächter, Günter Moser: On the trail of knights and nobles in the Amberg-Sulzbach district - castles, palaces, noble residences, hammer estates . Buch & Kunstverlag Oberpfalz, ISBN 3-924350-26-4 , pp. 20-21.
- Ursula Pfistermeister : Castles of the Upper Palatinate . Verlag Friedrich Pustet, Regensburg 1974, ISBN 3-7917-0394-3 , p. 84.
- Gerhard Ach-Kowalewski "The former rule of Breitenstein - Königstein" by Dr. Wilhelm Schwemmer (Frankenverlag Lorenz Spindler Nuremberg).
Web links
- Breitenstein Castle at burgenwelt.de
- Location of Breitenstein Castle in the Bayern Atlas (accessed on October 16, 2016)
Individual evidence
- ↑ Nina Günster: Of fountains, donkeys and other things: water supply on hilltop castles using the example of the karst region of the Northern Franconian Alb . Published by the European Castle Institute, Braubach 2013, ISBN 978-3-927558-37-3 , p. 69




