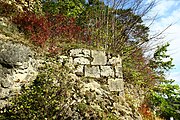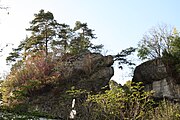Steinamwasser castle ruins
| Steinamwasser castle ruins | ||
|---|---|---|
|
Image 1, View of the village and castle ruins of Steinamwasser from the south (May 2014) |
||
| Alternative name (s): | Strut stone | |
| Creation time : | Probably before 1144 | |
| Castle type : | Höhenburg in the summit | |
| Conservation status: | Ruin not yet preserved | |
| Standing position : | Ministeriale | |
| Construction: | Ashlar masonry | |
| Place: | Auerbach in the Upper Palatinate -Steinamwasser | |
| Geographical location | 49 ° 43 '39.4 " N , 11 ° 36' 21.7" E | |
| Height: | 440 m above sea level NN | |
|
|
||
The castle ruins Steinamwasser , or Strebenstein , as the castle was later called, was a high medieval aristocratic castle above the town of Steinamwasser , a district of the town of Auerbach in the Upper Palatinate , which is southeast of the town of Pegnitz in Bavaria , Germany .
Since the ruins of the summit castle are located on a vertically sloping rock tower with no access, they cannot be entered.
Geographical location
The castle ruin is located in the Franconian Switzerland-Veldenstein Forest Nature Park immediately northeast of the village of Steinamwasser, about six kilometers southeast of Pegnitz. The castle stood on the northern bank area of the Ortlesbach on a free-standing, around 20 meter high rock at the confluence of the Ortlesbach and Goldbrunnenbach.
In the vicinity of Steinamwasser Castle there are other former medieval castles, now castle stables : Festenberg Castle to the south above the Staubershammer and Gernotenstein Castle near Michelfeld Monastery , and Böheimstein Castle to the northwest . Another castle stable is located about 725 meters north-northwest of the Steinamwasser ruins and about 700 meters west of the local church of Gunzendorf.
History of the castle
Steinamwasser was mentioned in a document as early as 1008, when the later Emperor Heinrich II donated the village to the Bamberg Monastery . In 1119 parts of the village came to the Michelfeld Monastery, founded on May 6, 1119 .
There is no precise information about the time of origin and the builder of Steinamwasser Castle. Presumably it was built as early as the 12th century, because in a document in 1144 a “Syboto von Steinigewasser” is mentioned as a documentary witness of the Bamberg bishop Egilbert . Syboto was not a ministerial of the diocese of Bamberg , he was clearly differentiated from the episcopal-Bamberg ministerial in the series of witnesses in this document by an "also". Among these other witnesses was a Syboto von Turndorf , his son of the same name and his presumed brother Luitpolt.
The Nuremberg castle researcher Hellmut Kunstmann suspected that Syboto von Steinigewasser was a member of the Sulzbach ministerial family von Thurndorf because of the same first name. The last known member of the family was a "Sigboto von Steinenwazzer" who was also mentioned as a documentary witness in 1179. At a time that is not exactly known, Steinamwasser Castle came to the Bamberg diocese.
The castle was first mentioned on September 11, 1295, when Bishop Arnold von Solms pledged his fortress "Steinigewazzer" to Jutta, the widow of Landgrave Gebhard von Leuchtenberg , who died in 1293, and her son Ulrich . Jutta was born from Schluesselberg . The Leuchtenbergers passed the castle on to their vassals , the Stören von Störenstein , and in 1348 it was owned by Heinrich Stör.
It was not until the beginning of the 15th century that the castle came back to the diocese of Bamberg after being pledged, but at that time it was only a ruin. It was probably destroyed during the war between the Bavarian Count Palatine and King Wenzel , when Johann von Hirschberg was the vice cathedral of the seat of government of the Palatinate Amberg on September 23, 1400, Auerbach , the then capital of New Bohemia , Michelfeld Monastery and probably also Steinamwasser was still in the possession of the Leuchtenberger, conquered. The Leuchtenbergers were on the side of the Bohemian King Wenzel, while the Bamberg bishop was an ally of the Count Palatine, which means that after the conquest by Johann, the bishop came back into possession of the castle without having to redeem it from the Leuchtenberger's pledge.
In 1405, the Bamberg prince-bishop Albrecht von Wertheim enfeoffed Hans Streber with "daz Burgstal czu Strebenstein in Villa Steingenwasser". The castle was named after him and he had to undertake to serve the bishop with the castle against everyone, except against the Bavarian Duke Johann. Hans was a citizen of the imperial city of Nuremberg , he rebuilt the castle within two years. Restrictions were imposed on him, however, because on March 13, 1407, Elisabeth Streberin and her son Hans had to undertake “the house that Duke Johann allowed them to build in Payern in Steinygenwasser in the rule of Aurbach”, “for us the same house fürbaß von maurwerck should not be vested either inside or outside, in dhein wise as ez itzund bevest and poo, but with holtzwerck we like to pau and cover with bricks and a zigelstein thick in dy wende mauren, as vil dez at that house note is “. So they were only allowed to build a thin-walled half - timbered building. They also had to give the Duke the right to open the door to anyone, except for Bamberg Abbey and the city of Nuremberg.
In 1412 Hans Nankenreuther was given half of Strebenstein Castle as a fief ; the second half was lent to Hans Streber zu Strebenstein in 1422.
The second destruction of the castle took place in 1430 when it was burned down during the Hussite Wars between 1419 and 1439. The reconstruction of the castle by Hans Streber with half-timbered buildings should have made the conquest easier. Until 1441, various owners received the castle as a castle stables as a fief; from 1446, when half of the castle was enfeoffed to Friedrich von Künsberg , there was again talk of a Schloss Strebenstein. The rebuilding of the castle therefore took place between 1441 and 1446.
A third and probably last destruction of the castle Strebenstein probably took place between the years 1459 and 1463 during the prince war , because in 1476 the fief share of the Künsberg castle in the castle stables was called a quarter.
The last loan to von Künsberg took place in 1525, half of which was awarded to the von Nankenreuth family until July 19, 1624. Prince-Bishop Franz von Hatzfeld enfeoffed Georg Einwag with half of the castle on October 10, 1636, he was enfeoffed again on April 11, 1643 with half. The following year, his underage son Hans Sebastian received the castle as a fief through his fiefdom holder Heinrich Mertloch.
It is not known exactly whether the castle was rebuilt after the Prince's War and finally destroyed in the Thirty Years' War . The enfeoffments up to the year 1644 do not allow any conclusions, because destroyed castles were enfeoffed if a reconstruction was to be expected. After the Thirty Years' War, the diocese probably no longer had much interest in its remote property, also because the castle was no longer of great military value.
The place of the former castle is overgrown with trees, only a few remains of the wall have survived. Since the castle was on a rock tower, the point is very difficult to climb.
The castle stables are listed as architectural monument D-3-71-113-116 "Castle ruins, medieval complex, preserved parts of the curtain wall, probably 12th century" and as a ground monument D-3-6235-0006 "Archaeological findings and finds in the area of the medieval castle ruins von Steinamwasser ”recorded by the Bavarian State Office for Monument Preservation .
Description of the castle ruins
The former hilltop castle stood on the edge of a valley on a rock tower about 20 meters high, 30 meters long and 10 meters wide (Fig. 1). The rock tower is separated from the plateau by a natural gorge around 5 to 15 meters deep and four meters wide (Fig. 2). The rock, which sloped vertically on all sides, was surrounded by a circular wall, of which only larger remnants remained in the south (picture 3) and east (picture 4). The wall consists of smoothly machined and carefully offset cuboids (Fig. 5). The plateau is oval in shape and extends from east to west. On the east side of the plateau (Fig. 6) was the former entrance, opposite, on the approximately two-meter-elevated west side (Fig. 7), there was probably a tower or a tower-like building.
The stairway to the castle, of which there is not much left of the building , led from the Ortlesbach valley through the gorge in a westerly direction along the north side of the rock to the plateau, then turned in a hairpin to the east and then reached an almost two meter high, free-standing boulder that slopes down into the gorge on its south side (Fig. 4, on the right). A slight depression in front of it was probably bridged with a wooden structure. The castle was accessed from this rock via a drawbridge spanning the three meter wide gorge (Fig. 8).
literature
- Stefan Helml: Castles and palaces in the Amberg-Sulzbach district . Druckhaus Oberpfalz, Amberg 1991, pp. 207–211.
- Karl Wächter, Günter Moser: In the footsteps of knights and nobles in the district of Amberg-Sulzbach . Buch und Kunstverlag Oberpfalz, Amberg 1992, p. 52.
- Ursula Pfistermeister : Castles of the Upper Palatinate . Verlag Friedrich Pustet, 1st edition, Regensburg 1974, ISBN 3-7917-0394-3 , p. 95.
- Hellmut Kunstmann : Communications of the Altnürnberger landscape . June 1964, volume 13, issue 1/2, pp. 52–60.
Web links
- Steinamwasser castle ruins on Burgenwelt.de
- Steinamwasser village and castle on the private side of Rudolf Weber
Individual evidence
- ↑ Location of the castle ruins in the Bavaria Atlas
- ^ The Burgstall on the website of the Bavarian State Office for Monument Preservation
- ^ Karl Wächter, Günter Moser: In the footsteps of knights and nobles in the district of Amberg-Sulzbach, p. 52.
- ^ Source history: Hellmut Kunstmann: Mitteilungen der Altnürnberger Landschaft, pp. 52–60.
- ↑ List of monuments for Auerbach in the Upper Palatinate (PDF) at the Bavarian State Office for Monument Preservation (PDF; 154 kB)










