List of listed objects in Vienna / Floridsdorf
The list of listed objects in Vienna / Floridsdorf contains the 67 listed , immovable objects of the 21st Viennese district of Floridsdorf .
Monuments
| photo | monument | Location | description | Metadata |
|---|---|---|---|---|

|
Housing complex of the municipality of Vienna ObjectID : 22889 |
Donaufelder Straße 44 KG location : Donaufeld |
This communal building, designed in simple, functional forms and only structured by loggias, was built by Walther Sobotka in 1930/31 . |
ObjektID : 22889 Status: § 2a Status of the BDA list: 2020-02-29 Name: Residential complex of the municipality of Vienna GstNr .: 400 Residential building Donaufelderstr 44 |

|
Municipal housing, Paul-Speiser-Hof ObjectID: 9990 |
Freytaggasse 3-9, 4-14 KG location : Donaufeld |
This residential complex, which was unofficially known as the FAC building before it was named in 1948, was built in three parts from 1929–1932 by Ernst Lichtblau , Karl Scheffel , Leopold Bauer and Hans Glaser . It consists of three autonomous structures. The part from Glaser and Scheffel with polygonal oriels is more indebted to the expressionist tradition of municipal housing aesthetics, while the parts from Lichtblau and Bauer point more towards New Objectivity . |
ObjectID: 9990 Status: § 2a Status of the BDA list: 2020-02-29 Name: Kommunaler Wohnbau, Paul-Speiser-Hof GstNr .: 572/1; 572/18 Paul Speiser Hof |

|
Municipal housing, family asylum hl. Anna ObjectID : 18185 |
Fultonstraße 3 KG location : Donaufeld |
Ident address Mühlschüttelgasse 55-57. This renovation building dates from 1936 according to the plans of the architect Engelbert Mang . The complex in the form of a square courtyard has an open courtyard entrance in the middle of the facade, which is flanked by risalit-like structures. The most striking facade decor is the groove that connects to the upper and lower edges of the window. A mural by Fritz Zerritsch shows St. Anna. |
ObjektID : 18185 Status: § 2a Status of the BDA list: 2020-02-29 Name: Municipal housing, family asylum hl. Anna GstNr .: 785/1 Family asylum St. Anna |

|
Housing complex of the municipality of Vienna ObjectID: 1796 |
Fultonstrasse 5-11 KG location : Donaufeld |
This community housing was built in 1930 by Hans and Adolf Paar . It is a U-shaped building, the most striking detail of which is the double balcony rows. |
ObjektID: 1796 Status: Notification Status of the BDA list: 2020-02-29 Name: Residential complex of the municipality of Vienna GstNr .: 784/1 Residential building Fultonstr 5 |

|
Donaufelder parish church hl. Leopold ObjectID : 21927 |
Kinzerplatz location KG: Donaufeld |
The neo-Gothic brick hall church was built between 1905 and 1914 according to plans by Franz von Neumann . |
ObjectID : 21927 Status: § 2a Status of the BDA list: 2020-02-29 Name: Donaufelder parish church hl. Leopold GstNr .: 497/12 St. Leopold Donaufeld |

|
Municipal housing, Bieler Hof ObjectID : 9599 |
Kinzerplatz 10-11 KG location : Donaufeld |
This building was built from 1926 to 1927 according to plans by Adolf Stöckl . The complex is one of the municipal buildings of the "romantic" type: it is richly decorated and contains elements such as loggias flanked by bay windows, high pointed gables and copper canopies. The distinctive yellow-red coloring is continuous. The municipal housing was named in 1947 in honor of the Swiss city of Biel, whose inhabitants initiated a generous aid campaign for the Floridsdorf population after the Second World War. |
ObjectID : 9599 Status : Notification Status of the BDA list: 2020-02-29 Name: Municipal housing, Bieler Hof GstNr .: 460/2 Bieler Hof, Floridsdorf |

|
Donaufelder Pfarrhof ObjectID: 9987 |
Kinzerplatz 19 KG location : Donaufeld |
The rectory was built in 1911 by Karl Troll and Johann Stoppel. The back swinging facade is in forms of home style divided rhythmically. At the edges there are bay windows with edging bars in relief, and the arched gate is arranged in the middle. |
ObjectID: 9987 Status: § 2a Status of the BDA list: 2020-02-29 Name: Donaufelder Pfarrhof GstNr .: 751/1 |

|
Rental house, Kluger-Hof ObjectID : 12438 |
Kinzerplatz 24 KG location : Donaufeld |
The social housing was built in 1931 by Klosterneuburg Abbey based on plans by Franz Amlacher. It was named after Abbot Joseph Kluger. |
ObjectID : 12438 Status: § 2a Status of the BDA list: 2020-02-29 Name: Miethaus, Kluger-Hof GstNr .: 497/22 |

|
Residential building of the accident insurance institute for Lower Austria ObjektID : 12443 |
Leopoldauer Straße 79-81 KG location : Donaufeld |
The early non-communal workers' housing complex was built from 1900 to 1907 according to plans by the architects Theodor Bach and Leopold Simony . The block of flats encloses a wide, green, rectangular courtyard. The exposed brick walls are designed with plaster bands, the facade on Leopoldauer Straße is rhythmized by crooked groves. |
ObjectID : 12443 Status: § 2a Status of the BDA list: 2020-02-29 Name: Residential building of the accident insurance institute for Lower Austria GstNr .: 1406/1 |

|
Former Dorotheum ObjectID : 20577 |
Pitkagasse 4 KG location : Donaufeld |
In 1931–1933, Eugen Kastner and Fritz Waage created the five- to seven-storey building in the international style . The original six-part iron lattice windows, the doors and bars have largely been preserved. |
ObjectID : 20577 Status : Notification Status of the BDA list: 2020-02-29 Name: Former Dorotheum GstNr .: 1508/12 |

|
Urban block of flats ObjectID : 18163 |
Werndlgasse 14 KG location : Donaufeld |
This building forms a unit with the one opposite ( Werndlgasse 11-19 ) and was built in 1931/32 by Heinrich Schmid and Hermann Aichinger . In contrast to the earlier buildings by the architects, it is kept in an emphatically functional form. |
ObjectID : 18163 Status: § 2a Status of the BDA list: 2020-02-29 Name: Städtischer Wohnblock GstNr .: 1508/38 Werndlgasse 14, Floridsdorf |

|
District Office Floridsdorf ObjectID : 12441 |
Am Spitz 1 location KG: Floridsdorf |
The administrative building in baroque-classicist forms was built from 1901 to 1903 - still as the town hall of the Floridsdorf community - according to plans by Anton and Josef Drexler . |
ObjectID : 12441 Status: § 2a Status of the BDA list: 2020-02-29 Name: Bezirksamt Floridsdorf GstNr .: 366/1 Floridsdorf district office |
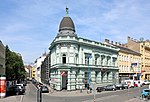
|
Former Floridsdorfer Gemeindesparkasse ObjectID : 21925 |
Am Spitz 11 location KG: Floridsdorf |
The two-storey building in Mannerist forms was built in 1884 for the Floridsdorfer Gemeindesparkasse according to plans by the city architect Alois Frömml . In 1971–1974, Friedrich Kurrent and Johannes Spalt carried out a renovation and extension . |
ObjectID : 21925 Status : Notification Status of the BDA list: 2020-02-29 Name: Former Floridsdorfer Gemeindesparkasse GstNr .: 436; 437 Former Floridsdorfer Gemeindesparkasse, Am Spitz 11 |

|
Special school ObjektID : 127912 |
Franklinstrasse 27-33 KG location : Floridsdorf |
The school was built in 1961 according to plans by the architect Wilhelm Schütte . The classrooms are arranged in such a way that light comes from both sides, on the one hand through the windows of the outer wall, whereby the light radiation is softened by the cantilevered loggia panel, and on the other hand through the ribbon of windows in the outer corridor wall and the glazed corridor partition. The classrooms on the ground floor can be opened through a folding wall and converted into an open-air class. |
ObjectID : 127912 Status: § 2a Status of the BDA list: 2020-02-29 Name: Sonderschule GstNr .: 201/1 |

|
Catholic parish church hl. Josef ObjectID : 12440 |
Pius-Parsch-Platz 3 KG location : Floridsdorf |
The church was built from 1936 to 1938 according to the plans of the architect Robert Kramreiter . |
ObjectID : 12440 Status: § 2a Status of the BDA list: 2020-02-29 Name: Catholic parish church hl. Josef GstNr .: 19/3 Parish Church Floridsdorf |

|
Pilgrimage church hl. Karl Borromäus , Klein Maria Taferl ObjectID : 12437 |
Amtsstrasse 21-25 KG location : Großjedlersdorf I |
The late Baroque Josephinian simple hall church was built after the fire of the previous wooden building in 1748 and expanded in 1765. After partial destruction in the Fifth Coalition War in 1809, it was restored in 1812-1822. |
ObjectID : 12437 Status: § 2a Status of the BDA list: 2020-02-29 Name: Pilgrimage Church hl. Karl Borromäus, Klein Maria Taferl GstNr .: 66/1; 67/1; 70/1 Parish Church Groß-Jedlersdorf |

|
Shrine trills Cross Object ID: 18188 |
Brünner Straße KG location : Großjedlersdorf I |
The wayside shrine with relief was created before 1660. The square pillar with a diamond pattern shows on the front side the handkerchief of Veronica and the tools of Christ's passion ; on the top there are representations of the crucifixion , Christ on the Mount of Olives and Our Lady of Sorrows in arched fields . The back bears a donor's inscription (Andreas Triller and wife). |
ObjectID : 18188 Status: § 2a Status of the BDA list: 2020-02-29 Name: wayside shrine Trillerkreuz GstNr .: 1547/3 |

|
Housing complex of the municipality of Vienna ObjectID: 9 |
Brünner Straße 130-134 KG location : Großjedlersdorf I |
Ident address Edergasse 4-10. This building was built in 1924/25 by Konstantin Peller , Adolf Stöckl and Karl Julius Stoik . With its bay windows, pointed gables and plaster ornaments, it is very conservative in terms of design. Down to the last detail, it is built according to the same pattern as the municipal buildings in Berzeliusgasse 9-13, Carrogasse 1-5 , which were designed by the same architects , and the residential buildings for the workers of the Leopoldauer gas works, some of which were built before the First World War. The main feature of the building is its distinctive red color. |
ObjectID: 9 Status: § 2a Status of the BDA list: 2020-02-29 Name: Housing complex of the municipality of Vienna GstNr .: 595/2 Housing complex Brünner Straße 130-134 |

|
School of the City of Vienna ObjectID : 21918 |
Brünner Straße 139 KG location : Großjedlersdorf I |
The school building was built in 1906 by the municipal building authority as a three-story post structure with a hipped roof and a clock tower. The broad central risalit shows relief decoration; A guardian angel is depicted in the form of a mosaic above the gate . |
ObjectID : 21918 Status: § 2a Status of the BDA list: 2020-02-29 Name: School of the City of Vienna GstNr .: 132/3 Volksschule Brünner Straße 139 |

|
Residential complex of the municipality of Vienna ObjectID: 11 |
Carrogasse 1, 3, 5 KG location : Großjedlersdorf I |
The Carrogasse 1-5 building, which extends over several courtyards between Justgasse, Osergasse and Carrogasse, was built between 1925 and 1926. Konstantin Peller , Adolf Stöckl and Karl Julius Stoik appear as architects . It follows the same pattern as the building at Brünner Strasse 130-134 . |
ObjectID: 11 Status: § 2a Status of the BDA list: 2020-02-29 Name: Residential complex of the municipality of Vienna GstNr .: 595/4 Carrogasse 1-5 |

|
Municipal Housing ObjectID: 10 |
Edergasse 6-10 KG location : Großjedlersdorf I |
Like most of the houses in Gasse, this building was built in 1924/25 by Konstantin Peller , Adolf Stöckl and Karl Julius Stoik . |
ObjectID: 10 Status: § 2a Status of the BDA list: 2020-02-29 Name: Kommunaler Wohnbau GstNr .: 595/3 |

|
Housing complex of the municipality of Vienna ObjectID: 14 |
Justgasse 6-14 KG location : Großjedlersdorf I |
This building was built in 1950/51 by Wilhelm Kaiser and Rudolf Kolowrath . The simple, closed building is loosened up by breaking up the corners of the main facade. There is the entrance to the courtyard, from which the stairs can be reached. Sgraffito murals with the title Happy People in New Houses by Rudolf Eisenmenger can be seen on two walls . |
ObjectID: 14 Status: § 2a Status of the BDA list: 2020-02-29 Name: Residential complex of the municipality of Vienna GstNr .: 595/19 Residential complex Justgasse 6-14 |

|
Housing complex of the municipality of Vienna ObjectID: 12 |
Justgasse 9-17 KG location : Großjedlersdorf I |
The elongated building along Justgasse was built from 1923 to 1924 according to the designs of Konstantin Peller , Adolf Stöckl and Karl Julius Stoik . The structure of the facade with trapezoidal bay windows and wide arched windows is striking. The building at Justgasse 19-27 was built according to the same pattern . |
ObjectID: 12 Status: § 2a Status of the BDA list: 2020-02-29 Name: Residential complex of the municipality of Vienna GstNr .: 593/14 Justgasse 9-17 |

|
Housing complex of the municipality of Vienna ObjectID: 13 |
Justgasse 19-27 KG location : Großjedlersdorf I |
This building was built in 1923/24 according to plans by the architects Konstantin Peller , Adolf Stöckl and Karl Julius Stoik and forms a design unit with the building at Justgasse 9-17 . |
ObjectID: 13 Status: § 2a Status of the BDA list: 2020-02-29 Name: Residential complex of the municipality of Vienna GstNr .: 595/204 Justgasse 19-27 |

|
School of the City of Vienna ObjectID : 20579 |
Reisgasse 1 KG location : Großjedlersdorf I |
The secondary school was built in 1911. The stand construction is simply structured; a courtyard front has arched window markings. In 1965/66 Carl Appel built an extension for an elementary school along Berzeliusgasse. |
ObjectID : 20579 Status: § 2a Status of the BDA list: 2020-02-29 Name: School of the City of Vienna GstNr .: 600/5 |

|
Housing estate Siemensstraße, Franz-Schuster housing estate ObjectID: 9120 |
Siemensstrasse 21-55 KG location : Großjedlersdorf I |
The elongated complex, built between 1950 and 1954, is located between Siemensstrasse and Wankeläckergasse. The settlement was named after the planning architect Franz Schuster . |
ObjectID: 9120 Status: Notification Status of the BDA list: 2020-02-29 Name: Housing estate Siemensstraße, Franz Schuster Housing estate GstNr .: 595/15; 595/16; 595/25; 595/26; 595/27; 595/28; 595/29; 595/30; 595/31; 595/32; 595/33; 595/34; 595/35; 595/36; 595/43; 595/137; 595/37; 595/38; 595/39; 595/40; 595/41; 595/42; 595/44; 595/45; 595/46; 595 / 64-136; 595/138; 595/139; 595/140; 595/141; 595/142; 595/143; 595/144; 595/145; 595/146; 595/147; 595/148; 595/149; 595/150; 595/151; 595/152; 595/153; 595/154; 595 / 155-176 Siemensstrasse 21-55, Vienna |

|
Catholic parish church hl. Rafael ObjectID: 1795 |
Siemensstrasse 26 KG location : Großjedlersdorf I |
For this double building, which he erected in 1963/64, Ottokar Uhl was awarded the Austrian State Prize for Architecture . The client was the Roman Catholic. Church that sold the complex to a Macedonian Orthodox parish around 2008/9 . |
ObjectID: 1795 Status: § 2a Status of the BDA list: 2020-02-29 Name: Catholic parish church hl. Rafael GstNr .: 614/5 Pastoral Care Station St. Rafael |

|
Residential complex of the municipality of Vienna, Schlingerhof ObjectID: 21919 |
Brünner Straße 34-38 KG location : Großjedlersdorf II |
This building was built in 1924–1926 by Hans Glaser and Karl Scheffel . It is a large, multi-courtyard complex with its main facade facing the Floridsdorfer Markt. It has polygonal oriels, pointed gables and a clock tower made of sheet copper, and thus belongs to the municipal buildings in the "romantic" style. |
ObjectID: 21919 Status: § 2a Status of the BDA list: 2020-02-29 Name: Housing complex of the municipality of Vienna, Schlingerhof GstNr .: 314/1 Schlinger-Hof |

|
Kindergarten, youth care center of the City of Vienna ObjectID : 20580 |
Bunsengasse 8 KG location : Großjedlersdorf II |
In 1910/11, Adolf Stöckl built the stately two-storey building in simple neo-empire forms with many decorative details, such as reliefs of children playing on the central axes and dog figures on the pillars of the gate from the front garden to the street. |
ObjectID : 20580 Status: § 2a Status of the BDA list: 2020-02-29 Name: Kindergarten, youth care center of the city of Vienna GstNr .: 754/2 Kindergarten, youth care center, Bunsengasse 8 |

|
Floridsdorf depot of Wiener Stadtwerke ObjectID : 21929 |
Richtgasse 5 KG location : Großjedlersdorf II |
The tram shed was built in 1898. The four-storey administration building with simple secessionist plaster decor was built in 1910. |
ObjectID : 21929 Status: § 2a Status of the BDA list: 2020-02-29 Name: Floridsdorf depot of Wiener Stadtwerke GstNr .: 424 Floridsdorf depot |

|
Municipal housing, Karl-Seitz-Hof , Garden City Jedlesee ObjectID : 20574 |
Jedleseer Straße 66-94 KG location : Großjedlersdorf II |
The facility was built by Hubert Gessner from 1926 to 1931 . It consists of a wide area with garden city-like elements and a central building, which curves concavely towards Jedleseer Straße like a court of honor and forms a court of honor (Karl-Seitz-Platz). A striking element is the nine-storey clock tower. At the mighty arched gates there are pillars which, like the pillars in the inner courtyards, are lavishly decorated with majolica. In front of the main portal is a bust of Karl Seitz by Gustinus Ambrosi . |
ObjectID : 20574 Status: § 2a Status of the BDA list: 2020-02-29 Name: Municipal housing, Karl-Seitz-Hof, Garden City Jedlesee GstNr .: 607/1 Karl-Seitz-Hof |

|
Municipal housing, residential building of the municipality of Vienna ObjectID: 20575 |
O'Brien-Gasse 26-30 KG location : Großjedlersdorf II |
The property was implemented in 1930–1931 based on designs by Franz Zabza and Otto Nadel . Part of the building is located at O'Brien-Gasse 26-30 (planning by Franz Zabza), the other opposite in the Helmholtzgasse / Voltastraße area was planned by Otto Nadel. |
ObjectID: 20575 Status: § 2a Status of the BDA list: 2020-02-29 Name: Municipal housing, residential building of the municipality of Vienna GstNr .: 648 Residential complex O'Brien-Gasse 26-30 |
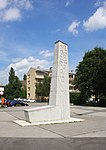
|
Personality monument, Georg Weissel monument ObjectID : 78978 |
at Prager Straße 18a KG location : Großjedlersdorf II |
The memorial created in 1964 by Karl Nieschlag commemorates Georg Weissel , who was executed as a member of the Republican Protection Association after the February uprising in 1934. |
ObjektID : 78978 Status : Notification Status of the BDA list: 2020-02-29 Name: Personality monument, Georg Weissel monument GstNr .: 438/1 |

|
District Museum Floridsdorf, formerly Mautner-Markhof-Schlössl ObjectID: 1141 |
Prager Straße 33 KG location : Großjedlersdorf II |
The cubic two-storey building with a hipped roof and reduced décor in neo-baroque shapes was built in 1908/09 as a factory owner's villa with a farm yard (architect: Friedrich Dietz von Weidenberg) and was expanded in 1925, 1932 and 1959 with additions. |
ObjectID: 1141 Status: § 2a Status of the BDA list: 2020-02-29 Name: District Museum Floridsdorf, former Mautner-Markhof-Schlössl GstNr .: 662 District Museum Floridsdorf |

|
Housing complex of the municipality of Vienna ObjectID : 21924 |
Prager Straße 56-58 KG location : Großjedlersdorf II |
The facility was built in 1925 based on designs by the architects Felix Augenfeld , Karl Hofmann and Hans Adolf Vetter . The building complex, which is divided into several parts, extends from Pragerstrasse to Koloniestrasse. |
ObjectID : 21924 Status: § 2a Status of the BDA list: 2020-02-29 Name: Residential complex of the municipality of Vienna GstNr .: 869/4 Pragerstraße 56-58, Floridsdorf |

|
Water tower of the former Clayton & Shuttleworth company ObjectID : 22883 |
Shuttleworthstrasse 6-8 KG location : Großjedlersdorf II |
The water tower is the only remaining part of the extensive factory for agricultural machinery production Clayton & Shuttleworth, which was built between 1903 and 1905 by Wilhelm Schimitzek and Franz Anderle . The tower is an early example of the adoption of secessionist forms in industrial construction. |
ObjectID : 22883 Status : Notification Status of the BDA list: 2020-02-29 Name: Water tower of the former company Clayton & Shuttleworth GstNr .: 1157/1 |

|
Municipal housing, Werndlhof ObjectID : 18164 |
Werndlgasse 11-19 KG location : Großjedlersdorf II |
This building forms a unit with the one opposite the street ( Werndlgasse 14 ) and was built in 1931/32 by Heinrich Schmid and Hermann Aichinger . In contrast to the earlier buildings by the architects, it is kept in emphatically factual forms. |
ObjectID : 18164 Status : Notification Status of the BDA list: 2020-02-29 Name: Kommunaler Wohnbau, Werndlhof GstNr .: 291/35 |

|
Former Erdődy estate, Beethoven memorial ObjectID : 21931 |
Jeneweingasse 17 KG location : Jedlesee |
The former estate was built in 1795 and rebuilt after a fire in 1863. It is a simple, single-storey building with a hipped roof and a central projectile. The windows that have just been suspected have saddlecloth wallpaper. A memorial plaque to Beethoven from 1927 by Oskar Icha is attached to the house. |
ObjectID : 21931 Status : Notification Status of the BDA list: 2020-02-29 Name: Former Erdödy-Landgut, Beethoven-Residence GstNr .: 145 Erdödy-Landgut Jedlesee |

|
Parish and pilgrimage church Maria Loretto ObjectID: 9988 |
at Lorettoplatz 1 location KG: Jedlesee |
The late Baroque Josephine hall church was built from 1713. The Maria Loretto Chapel, consecrated that year, was included as a choir after the nave was built in 1779. In 1877 the church was extended to the west, and the tower was built in 1885 by city architect Adolf Wengritzki. |
ObjectID: 9988 Status: Notification Status of the BDA list: 2020-02-29 Name: Parish and pilgrimage church Maria Loretto GstNr .: 1/1 Maria-Loretto-Kirche (Jedlesee) |

|
Former mansion, Klosterneuburgerhof ObjectID : 21932 |
Lorettoplatz 5 KG location : Jedlesee |
The Jedlesee mansion was built at the end of the 17th century using older parts. It is a single-storey, originally symmetrical building with pilasters and frames. The eastern entrance is structured with bust and cone attachments, a double-headed eagle walled in at the side is marked 1762. |
ObjectID : 21932 Status: § 2a Status of the BDA list: 2020-02-29 Name: Former manor house, Klosterneuburgerhof GstNr .: 5 Jedleseer manor house |
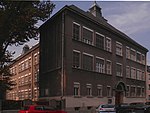
|
School of the City of Vienna ObjectID: 1798 |
Schillgasse 31 KG location : Jedlesee |
The two- to three-story complex, built in 1912/13, has simple, generously glazed fronts as well as decorative portal roofs and grilles. |
ObjectID: 1798 Status: § 2a Status of the BDA list: 2020-02-29 Name: School of the City of Vienna GstNr .: 652/6 Volksschule Schillgasse |

|
School of the City of Vienna ObjectID : 20050 |
Aderklaaer Straße 2 KG location : Leopoldau |
The school was built in 1937 by the city building authority in forms of the international style . |
ObjectID : 20050 Status: § 2a Status of the BDA list: 2020-02-29 Name: School of the City of Vienna GstNr .: 175/4 |
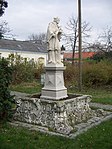
|
Figure St. Johannes Nepomuk ObjectID : 18187 |
Leopoldauer Platz KG location : Leopoldau |
St. Johannes Nepomuk carries a cross in both hands and stands on a plinth in a baroque fountain-like frame with a vegetable pattern and corner volutes. |
ObjectID : 18187 Status: § 2a Status of the BDA list: 2020-02-29 Name: Figur hl. Johannes Nepomuk GstNr .: 2335/17 Johannes Nepomuk, Leopoldauer Platz |
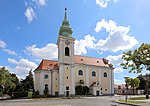
|
Catholic parish church hl. Maria im Elend ObjektID : 21923 |
Leopoldauer Platz KG location : Leopoldau |
This elongated baroque hall church has a Gothic core. It was mentioned in a document in 1438 and goes back to an older chapel. After being damaged in 1683, the church was rebuilt until 1696. The steeply proportioned nave under a gable roof is simply structured with pilaster strips and arched windows; the small rectangular portal is crowned with an explosive gable. The tower, half set in the choir corner, has a double-onion helmet. The lower polygonal closed choir has a groin vault. The design of the high altar comes from Matthias Steinl . |
ObjectID : 21923 Status: § 2a Status of the BDA list: 2020-02-29 Name: Catholic parish church hl. Maria im Elend GstNr .: 1 Maria im Elend Church (Leopoldau) |

|
Pfarrhof Leopoldau ObjectID: 1797 |
Leopoldauer Platz 12 KG location : Leopoldau |
The rectory was built in 1677 after the fire in a courtyard that had belonged to Klosterneuburg Monastery since 1311 . The U-shaped complex consists of a two-storey street wing and single-storey farm buildings and is closed on the garden side by a wall with a central gate. The elongated three-part main wing is summarized by a continuous cordon cornice; the central part is emphasized by the raised eaves and ridge line as well as raised fire gable walls. The arched passage portal in the central axis bears the year 1677 and in the Keilstein the coat of arms of Prelate Adam Scharrer. On the garden side, the main wing is connected to a long service wing, which is closed off by a two-storey storage building. |
ObjectID: 1797 Status: § 2a Status of the BDA list: 2020-02-29 Name: Pfarrhof Leopoldau GstNr .: 52/1 Pfarrhof Leopoldau |

|
Fire station Leopoldau ObjectID : 22886 |
Leopoldauer Platz 94 KG location : Leopoldau |
The building dates from the interwar period. |
ObjectID : 22886 Status: § 2a Status of the BDA list: 2020-02-29 Name: Feuerwache Leopoldau GstNr .: 110/2 Feuerwache Leopoldau |

|
Gasworks Leopoldau ObjectID : 21239 |
Pfendlergasse 1 KG location : Leopoldau |
In addition to the Simmeringer gasworks, it is the largest former gasworks in Vienna; it was built between 1909 and 1912. An ensemble of administrative, residential and storage buildings is still preserved from the construction period, which echoes the home style and corresponds to a villa or castle typology. |
ObjectID : 21239 Status : Notification Status of the BDA list: 2020-02-29 Name: Gaswerk Leopoldau GstNr .: 1643/42; 1643/51; 1643/55; 1643/56; 1643/57; 1643/64; 1643/69; 1643/7; 1643/10; 1643/12; 1643/5; 1643/80 Leopoldau gas works |
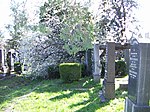
|
Jewish cemetery ObjectID: 1143 |
Ruthnergasse 26 KG location : Leopoldau |
The Floridsdorf Jewish Cemetery was established in 1877 and was the initial project of the local Israelite religious community. |
ObjectID: 1143 Status: § 2a Status of the BDA list: 2020-02-29 Name: Jüdischer Friedhof GstNr .: 1487/1; 1487/2; 1487/3 Floridsdorf Jewish cemetery |

|
Shrine Object ID: 23436 |
at Siemensstrasse 167, KG location : Leopoldau |
The so-called “spherical cross” - a wayside shrine with a niche on a bulbous column - was allegedly erected over a plague grave in 1679/80. |
ObjectID : 23436 Status: § 2a Status of the BDA list: 2020-02-29 Name: wayside shrine GstNr .: 1300/1 Kugelkreuz , Siemensstraße 167, Floridsdorf |
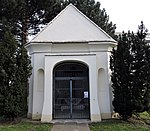
|
Emmaus chapel Object ID: 22884 |
Tomaschekstrasse location KG: Schwarze Lackenau |
The chapel with gable front and apse was originally built in 1714 on Poststrasse to Langenzersdorf, later stood in Scheydgasse and was installed at its current location in 1972. |
ObjectID : 22884 Status: § 2a Status of the BDA list: 2020-02-29 Name: Emmauskapelle GstNr .: 24 |

|
O'Brien Memorial ObjectID : 21922 |
opposite Überfuhrstraße 15-17 KG location : Schwarze Lackenau |
The monument to Major General Johann von O'Brien created in 1909 by A. Weinguni in the form of an obelisk with a bronze portrait relief and an eagle figure as a coronation commemorates his victory against Napoleonic troops in the battle in the Schwarzlackenau on May 13, 1809. |
ObjectID : 21922 Status: § 2a Status of the BDA list: 2020-02-29 Name: O'Brien Memorial GstNr .: 33/1 O'Brien Memorial |

|
Heating house at Stammersdorf station (engine shed, water tower and residential wing ) ObjectID : 129244 |
Stammersdorf station KG location : Stammersdorf |
The Stammersdorf heating house from 1913 is built in the style of a half-timbered house. |
ObjektID : 129244 Status : Notification Status of the BDA list: 2020-02-29 Name: Heizhaus Bahnhof Stammersdorf (engine shed, water tower and residential wing ) GstNr .: 2789/12 Heizhaus Bahnhof Stammersdorf |

|
Ecce homo, Man of Sorrows ObjectID : 21920 |
opposite Brünner Straße 315 KG location : Stammersdorf |
A figure of Christ with a crown of thorns and tied hands on an ornamented square pillar with inscription cartouches over a weak cornice, dated 1676. The inscriptions read: “Anno 1673”, “O Mensch Gedenckh mein”, “Made for God's honor” and “Frantz Hiess In Vienna ". |
ObjectID : 21920 Status: § 2a Status of the BDA list: 2020-02-29 Name: Ecce homo, pain man GstNr .: 2720 pain man Stammersdorf |

|
Stammersdorfer parish church hl. Nikolaus with churchyard facility ObjectID : 21024 |
Clessgasse location KG: Stammersdorf |
This baroque hall church with a high medieval choir tower and late medieval choir is a former fortified church that was connected to a castle that no longer exists. The current appearance dates from the late 17th century. It has a narrow, high nave with transept-like side chapels and a curved gable on the west facade. There are two gabled porches on the south side. The late Gothic mesh vaulted choir with polygonal closure now serves as the sacristy. Furniture and wall paintings are mostly from the 18th and 19th centuries. Century. |
ObjectID : 21024 Status: § 2a Status of the BDA list: 2020-02-29 Name: Stammersdorfer parish church hl. Nikolaus with churchyard facility GstNr .: .55 Parish church Stammersdorf |

|
Churchyard with plague cross and Immaculate column ObjektID : 21930 |
Clessgasse location KG: Stammersdorf |
In this former parish cemetery there is a statue of Maria Immaculata from the middle of the 18th century and a wayside shrine (the plague cross ) from around 1600. It is a square pillar on the top of which there are arched niches with passion scenes. |
ObjektID : 21930 Status: § 2a Status of the BDA list: 2020-02-29 Name: Cemetery with plague cross and Immaculate column GstNr .: .55 Parish church Stammersdorf |

|
Wayside shrine stone cross ObjectID : 21921 |
at the end of Kellergasse location KG: Stammersdorf |
The massive cuboid wide pillar with four empty arched niches and a tent roof dates from the first quarter of the 19th century. |
ObjectID : 21921 Status: § 2a Status of the BDA list: 2020-02-29 Name: Bildstock Steinernes Kreuz GstNr .: 2774 |

|
Former sacristan's house, former school building ObjectID: 1142 |
Liebleitnergasse 3 KG location : Stammersdorf |
The former schoolhouse is essentially a medieval building with a hipped roof and a simple facade. |
ObjectID: 1142 Status: § 2a Status of the BDA list: 2020-02-29 Name: Former sexton house, former school building GstNr .: .56 |
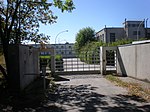
|
Sender Bisamberg ObjectID: 18683 |
Senderstraße Location KG: Stammersdorf |
The transmitter was built in 1932/33 and partially blown up in 1945. Some residential buildings and antenna houses are still preserved in their original form. Note: The two striking transmitter masts were blown up on February 24, 2010. The listed transmitter building was retained. |
ObjectID: 18683 Status: § 2a Status of the BDA list: 2020-02-29 Name: Sender Bisamberg GstNr .: .1104 Sender Bisamberg |

|
Stammersdorfer Pfarrhof ObjectID: 21025 |
Stammersdorfer Straße 35 KG location : Stammersdorf |
The former manor house of the Stammersdorfer lordship was bought by the Schottenstift in 1470 . It is a medieval building adapted in the 17th century. It has a hipped roof and baroque stone and plaster band structure, the richly decorated window grilles date from the end of the 18th century. |
ObjectID: 21025 Status: § 2a Status of the BDA list: 2020-02-29 Name: Stammersdorfer Pfarrhof GstNr .: .57 / 1 Stammersdorf Pfarrhof |

|
Stammersdorfer Zentralfriedhof ObjectID : 21027 |
Stammersdorfer Straße 244-260 KG location : Stammersdorf |
The Stammersdorfer Zentralfriedhof was built in 1902–1903 and replaced the Floridsdorfer local cemeteries. In 1925 it was significantly expanded. |
ObjectID : 21027 Status: § 2a Status of the BDA list: 2020-02-29 Name: Stammersdorfer Zentralfriedhof GstNr .: 984 Stammersdorfer Zentralfriedhof |

|
Jagdhaus Magdalenenhof ObjectID : 18191 |
KG location : Stammersdorf |
The villa was built in 1911 according to plans by Paul Hoppe . |
ObjectID : 18191 Status: § 2a Status of the BDA list: 2020-02-29 Name: Jagdhaus Magdalenenhof GstNr .: .838 |

|
Figure group ObjectID : 18166 |
KG location : Stammersdorf |
The group of Saints Donatus , Anna Selbdritt , Josef and Florian with a Maria Immaculata in the middle dates from 1775. |
ObjectID : 18166 Status: § 2a Status of the BDA list: 2020-02-29 Name: Figure group GstNr .: 2716/15 |

|
Castle, Marienheim ObjectID: 20051 |
Anton-Böck-Gasse 16 KG location : Strebersdorf |
The former castle in its current appearance dates back to the second quarter of the 19th century when it was renovated after a fire in 1822. In 1886 it came to the school brothers . It is a two-storey U-shaped complex with a simple cornice structure and a hipped roof. |
ObjectID: 20051 Status: § 2a Status of the BDA list: 2020-02-29 Name: Schloss, Marienheim GstNr .: .61 / 1 |

|
Housing complex of the municipality of Vienna ObjectID: 1805 |
Scheydgasse 3-15 KG location : Strebersdorf |
This facility was built in 1928/29 by Hans Sammer and Franz Richter . It consists of seven low individual objects that are connected by bridge-like loggias. |
ObjectID: 1805 Status: Notification Status of the BDA list: 2020-02-29 Name: Residential complex of the municipality of Vienna GstNr .: 565/6 |

|
Strebersdorf fire station ObjectID : 12442 |
Strebersdorfer Straße 65 KG location : Strebersdorf |
The Strebersdorf fire station was built in 1928. It is a three-storey building with a three-storey exercise tower divided by balconies , the lower storeys are kept in exposed brick style. |
ObjectID : 12442 Status: § 2a Status of the BDA list: 2020-02-29 Name: Strebersdorf fire station GstNr .: .322 Strebersdorf fire station |
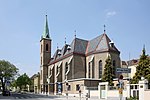
|
Monastery / Collegiate Church of St. Maria Immaculata of the Christian School Brothers ObjectID : 22352 |
KG location : Strebersdorf |
The church connected to Marienheim was built by Richard Jordan in 1887/88 . It is a neo-Gothic hall church in exposed brick style, which is structured by buttresses and pointed arched windows. The saddle roof is hipped at the choir, and on the street side there is a tower with an octagonal pointed helmet. The tympanum relief and the wall paintings in the church are by Josef Kastner . Most of the furnishings are original. |
ObjectID : 22352 Status: § 2a Status of the BDA list: 2020-02-29 Name: Kloster- / Stiftskirche hl. Maria Immaculata of the Christian School Brothers GstNr .: .61 / 2 Monastery Church Maria Immaculata (Vienna) |

|
Cemetery chapel of the school brothers ObjectID : 18186 |
KG location : Strebersdorf |
In May 1911, a change in the dimensions of the crypt space given to the St. Josef boarding school (school brothers) by the municipal council of Strebersdorf on December 21, 1908, was approved and the building permit for the construction of a chapel above this crypt was granted. In 1965 the 72 graves of the school brothers were equipped with new wrought iron crosses and grave slabs. |
ObjectID : 18186 Status: § 2a Status of the BDA list: 2020-02-29 Name: Cemetery chapel of the school brothers GstNr .: 77/2 |
literature
- DEHIO Vienna - X. to XIX. and XXI. to XXIII. District . Schroll, Vienna 1996, ISBN 3-7031-0693-X .
Web links
Commons : Listed objects in Floridsdorf - collection of pictures, videos and audio files
- Works of art in public space and architecture on the pages of the Vienna Cultural Property Register
Individual evidence
- ↑ a b Vienna - immovable and archaeological monuments under monument protection. (PDF), ( CSV ). Federal Monuments Office , as of February 18, 2020.
- ↑ a b c d e f g h i Municipal housing in Floridsdorf. In: dasrotewien.at - Web dictionary of the Viennese social democracy. SPÖ Vienna (Ed.)
- ↑ Paul Speiser Hof. In: dasrotewien.at - Web dictionary of the Viennese social democracy. SPÖ Vienna (Ed.)
- ↑ Residential complex Mühlschüttelgasse 55-57. Wiener Wohnen , accessed on November 16, 2013 .
- ↑ Bielerhof. In: dasrotewien.at - Web dictionary of the Viennese social democracy. SPÖ Vienna (Ed.)
- ↑ Website of the Klosterneuburg Monastery: The Kluger-Hof - the monastery creates living space ( memento of the original from April 13, 2011 in the Internet Archive ) Info: The archive link has been inserted automatically and has not yet been checked. Please check the original and archive link according to the instructions and then remove this notice. (accessed December 7, 2012)
- ↑ Architects Lexicon Vienna - Wilhelm Schütte , accessed December 7, 2012
- ↑ SPZ Franklinstraße ( Memento of the original from February 1, 2016 in the Internet Archive ) Info: The archive link was automatically inserted and not yet checked. Please check the original and archive link according to the instructions and then remove this notice. , accessed February 1, 2016
- ↑ Housing complex Justgasse 6-14. Wiener Wohnen , accessed on November 16, 2013 .
- ↑ Schlingerhof. In: dasrotewien.at - Web dictionary of the Viennese social democracy. SPÖ Vienna (Ed.)
- ^ Karl-Seitz-Hof. In: dasrotewien.at - Web dictionary of the Viennese social democracy. SPÖ Vienna (Ed.)
- ↑ Georg Weissel. In: dasrotewien.at - Web dictionary of the Viennese social democracy. SPÖ Vienna (Ed.)
- ^ Paul Hoppe. In: Architects Lexicon Vienna 1770–1945. Published by the Architekturzentrum Wien . Vienna 2007. Accessed April 2, 2018.
- ↑ § 2a Monument Protection Act in the legal information system of the Republic of Austria .