List of listed objects in Vienna / Josefstadt
The list of listed objects in Vienna-Josefstadt contains the 107 listed , immovable objects of the 8th Viennese district Josefstadt .
Monuments
| photo | monument | Location | description | Metadata |
|---|---|---|---|---|

|
Municipal housing, Ludo Hartmann-Hof ObjektID : 51196 |
Albertgasse 13–17 KG location : Josefstadt |
The urban residential complex was built in 1923/24 according to plans by Cesar Poppovits . The decor-free facade jumps back like a court of honor; The resulting terrace is surrounded by an arcade supported by palm-like majolica columns. |
ObjectID : 51196 Status: § 2a Status of the BDA list: 2020-02-29 Name: Kommunaler Wohnbau, Ludo Hartmann-Hof GstNr .: 1029/9 Ludo-Hartmann-Hof |
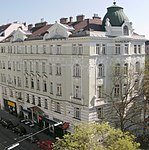
|
Rental house, Hamerling-Hof ObjectID : 51118 |
Albertgasse 30 KG location : Josefstadt |
The monumental apartment building on the Spitz between Skoda- and Albertgasse shows rich oriel and gable structure, a corner dome and lavish Baroque decor. A secessionist lattice door leads into a stuccoed foyer. There are also secessionist bars in the semicircular staircase. Carl Bittmann created the plans for the 1905 building. |
ObjectID : 51118 Status: § 2a Status of the BDA list: 2020-02-29 Name: Miethaus, Hamerling-Hof GstNr .: 434/1 Hamerling-Hof |

|
Former Girls Realgymnasium ObjectID : 51192 |
Albertgasse 38 KG location : Josefstadt |
The school building, built by Viktor Postelberg in 1914, has figural stone reliefs with allegories of wisdom and diligence on the otherwise unadorned facade. |
ObjectID : 51192 Status: § 2a Status of the BDA list: 2020-02-29 Name: Former Girls Realgymnasium GstNr .: 264 Albertgasse 38 |

|
Rental house ObjektID : 44263 |
Albertgasse 41 KG location : Josefstadt |
Biedermeier suburban house (1811) |
ObjectID : 44263 Status : Notification Status of the BDA list: 2020-02-29 Name: Miethaus GstNr .: 283/2 Albertgasse 41 |
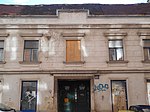
|
Bürgerhaus ObjektID : 44264 |
Albertgasse 43 KG location : Josefstadt |
Biedermeier suburban house from 1809 |
ObjectID : 44264 Status : Notification Status of the BDA list: 2020-02-29 Name: Bürgerhaus GstNr .: 285 Albertgasse 43 |

|
Rental house, To Jesus Maria and Joseph ObjectID : 44265 |
Albertgasse 45 KG location : Josefstadt |
The suburban house "To Jesus, Maria and Joseph" was built in 1805/06. |
ObjectID : 44265 Status : Notification Status of the BDA list: 2020-02-29 Name: Miethaus, Zu Jesus Maria und Josef GstNr .: 286 Albertgasse 45 |

|
Rental house ObjektID : 41236 |
Albertgasse 50 KG location : Josefstadt |
The classicistic suburban house on the southeast corner of Albertplatz was built in 1813/17. The facade is structured by flat risals with giant Tuscan pilasters and has figural reliefs of the four seasons. |
ObjectID : 41236 Status : Notification Status of the BDA list: 2020-02-29 Name: Miethaus GstNr .: 315 Albertgasse 50 |

|
House sign, plaster cut relief ObjectID : 80356 |
Albertgasse 52 KG location : Josefstadt |
The 5.5 × 8 m relief was created in 1954 by Karl Langer and focuses on the construction of the Albertine aqueduct from 1803–1804. |
ObjectID : 80356 Status: § 2a Status of the BDA list: 2020-02-29 Name: House sign, plaster cut relief GstNr .: 352 Albertgasse 52 (relief) |

|
Isis Fountain ObjectID : 77068 |
Albertplatz KG location : Josefstadt |
The fountain, which was erected in the middle of the square in 1833 and inaugurated the following year, first donated water to the Albertine aqueduct , and later to the Kaiser-Ferdinand's aqueduct . In 1912 the fountain was moved to the northern edge of the square. |
Object ID: 77068 Status: § 2 a state of BDA-List: 2020-02-29 Name: Isis Fountain GstNr .: 1191/1 Isisbrunnen |

|
so-called Gaberschlössel, former courthouse of the Schottenherrschaft Breitenfeld ObjektID : 41237 |
Albertplatz 8 KG location : Josefstadt |
The two-storey castle-like Biedermeier building was built in 1812. The middle wing is slightly raised, the facade is structured by pilaster strips and decorated with parapet reliefs on the upper floor. In front of the portal in the central axis is a balcony porch with pointed arch arcades. On the upper floor there is a flat central niche, which is flanked by Ionic half-columns. The simple side parts carry roof houses. |
ObjektID : 41237 Status : Notification Status of the BDA list: 2020-02-29 Name: so-called Gaberschlössel, former courthouse of the Schottenherrschaft Breitenfeld GstNr .: 333/1 Albertplatz 8 |

|
Minorite Monastery, White Spaniard Monastery ObjectID : 51092 |
Alser Straße 17 KG location : Josefstadt |
The church and monastery were built at the end of the 17th century for the Trinitarian order . The construction of the church, presumably according to plans by Matthias Steindl , began in 1694; After completion of the shell, the inauguration took place in 1698. The church was completely finished in 1727. In 1784 the Minorites took over the church and monastery. The early baroque church with a three-axis two-tower facade encloses a four-bay hall with a transept, a straight two-bay choir and a rectangular vestibule. The construction of the monastery had already begun in 1689; In 1694 the complex around the cloister was largely completed, in 1710 the Kapitelhof. In 1721 the construction work was finally completed. |
ObjectID : 51092 Status: § 2a Status of the BDA list: 2020-02-29 Name: Minoritenkloster, Weißspanierkloster GstNr .: 2/1 Minoritenkloster Vienna |

|
Palais Auersperg , formerly Palais Rofrano ObjectID : 41238 |
Auerspergstrasse 1 KG location : Josefstadt |
The palace was built between 1706 and 1710, presumably according to plans by Johann Bernhard Fischer von Erlach and Johann Lucas von Hildebrandt, and was significantly modified by Johann Christian Neupauer from 1720 to 1723 . |
ObjectID : 41238 Status : Notification Status of the BDA list: 2020-02-29 Name: Palais Auersperg, formerly Palais Rofrano GstNr .: 689/2; 689/3; 689/6; 687 Auersperg Palace |

|
Rental house, Zur kleine Maria Hilf, Sculptor's House ObjectID : 41239 |
Auerspergstrasse 7 KG location : Josefstadt |
The originally four-storey, later extended, late Biedermeier suburban house (built in 1837 by Karl Högel) has a rich empire facade with lattice balconies on consoles as well as tendril and palmette decoration. A gable motif rests on pilasters above the main floor. |
ObjectID : 41239 Status : Notification Status of the BDA list: 2020-02-29 Name: Miethaus, Zur kleine Maria Hilf, Sculptor's House GstNr .: 684 Auerspergstraße 7 |

|
Former Sanatorium Luithlen ObjectID: 45075 |
Auerspergstrasse 9 KG location : Josefstadt |
The house in the style of Viennese Modernism was built in 1907/08 by Robert Oerley . The simple facade is structured by cornices and rhythmic windows; some of the windows, which are made of small pieces, still contain the original bulbous panes. The base is made of small pieces, the ground floor is clad with stone. The roof zone was rebuilt in 1964. |
ObjectID: 45075 Status : Notification Status of the BDA list: 2020-02-29 Name: Former Sanatorium Luithlen GstNr .: 683/1 Sanatorium Luithlen |
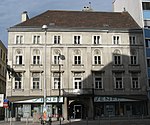
|
Rental house, Bei den Schmiedten ObjektID: 41241 |
Auerspergstrasse 13 KG location : Josefstadt |
Karl Ehmann built the classicist suburban house with an elongated side facade in 1828. A latticed balcony is located above the arched portal with a mask, flanked by columns; the main floor is designed with straight window roofing and sill cornices, on the second upper floor there are portrait medallions in the lunette fields. At the back there is a pawlatschenhof with pillars and columns on the ground floor. |
ObjectID: 41241 Status: Notification Status of the BDA list: 2020-02-29 Name: Miethaus, Bei den Schmiedten GstNr .: 624 |

|
Business portal including business premises on the ground floor ObjectID : 71669 |
Blindengasse 3 KG location : Josefstadt |
On the ground floor of the residential building with an old German facade built by Jakob Modern in 1882, the business portal with marble columns and pilasters and figurative Art Deco decor on the entrance door was built in 1927 . Inside, wooden stairs and cabinets from the original furnishings have been preserved. |
ObjectID : 71669 Status : Notification Status of the BDA list: 2020-02-29 Name: Business portal including business premises on the ground floor GstNr .: 1178/1 Ground floor, Blindengasse 3, Vienna |
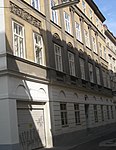
|
Rental house ObjektID : 41244 |
Buchfeldgasse 3 KG location : Josefstadt |
Buchfeldgasse, which was laid out in 1824, has an almost completely closed development with Biedermeier apartment buildings, which are only occasionally interrupted by late historic apartment buildings or new buildings. The main floors of house No. 3, built in 1824, are designed with Ionic pilasters. The bel étage is accentuated by a dazzle curtain , dazzling balusters and some figural reliefs in the lunettes. |
ObjectID : 41244 Status : Notification Status of the BDA list: 2020-02-29 Name: Miethaus, Hotel Graf Stadion GstNr .: 583 |

|
Rental house ObjektID : 41245 |
Buchfeldgasse 4 KG location : Josefstadt |
The multi-axis typical Biedermeier apartment building with a flat central projection with triangular gable roofs on consoles as well as blind balustrades on the piano nobile, a relief Minerva with putti in the lunette of the central window, backsides with blinds and lunette reliefs was built by Alois Hildwein in 1827. |
ObjectID : 41245 Status : Notification Status of the BDA list: 2020-02-29 Name: Miethaus GstNr .: 581 |

|
Rental house, Hotel Graf Stadion ObjektID : 41246 |
Buchfeldgasse 5 KG location : Josefstadt |
The building was created in 1825 by Alois Hildwein . The facade is designed with a flat central projectile with triangular gable roofs on the main floor, the backsides show blinds and lunette reliefs. |
ObjectID : 41246 Status : Notification Status of the BDA list: 2020-02-29 Name: Miethaus GstNr .: 582 Hotel Graf Stadion |
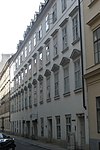
|
Rental house ObjektID : 41247 |
Buchfeldgasse 7 / 7a KG location : Josefstadt |
The house was built in 1824 and was added by Ignaz Ram in 1828 . The facade is structured additively and has triangular gable roofs on the first floor. |
ObjectID : 41247 Status : Notification Status of the BDA list: 2020-02-29 Name: Miethaus GstNr .: 578 |

|
Rental house ObjektID : 41248 |
Buchfeldgasse 14 KG location : Josefstadt |
The building, erected in 1826, has lunette windows on the main floor. |
ObjectID : 41248 Status : Notification Status of the BDA list: 2020-02-29 Name: Rental house GstNr .: 573 |
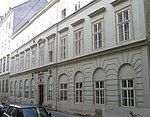
|
Rental house, Leopold Ebnersches Stiftungshaus ObjektID : 51142 |
Buchfeldgasse 15 KG location : Josefstadt |
The building, created in 1824, with an additively structured facade and a flat central projection shows a relief of the four seasons above the portal. |
ObjectID : 51142 Status: § 2a Status of the BDA list: 2020-02-29 Name: Miethaus, Leopold Ebnersches Stiftungshaus GstNr .: 569 |

|
Rental house ObjektID : 41249 |
Buchfeldgasse 17 KG location : Josefstadt |
The builders of the house are Alois Hildwein (1824) and Ignaz Göll (1828). The facade is designed with giant Tuscan pilasters on the central mirror and blind arches on the piano nobile as well as flat grooved side elevations with large lintel reliefs (on the main floor there are diverse triumphal scenes of Apollo and Minerva). |
ObjectID : 41249 Status : Notification Status of the BDA list: 2020-02-29 Name: Miethaus GstNr .: 570 |
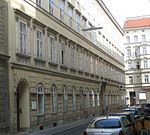
|
Rental house ObjektID : 51144 |
Buchfeldgasse 19 KG location : Josefstadt |
1847 the typical multi-axis frühhistoristische apartment building with additive façade, pilastergerahmten windows on the main floor and was Gothicising quatrefoil motifs in the Parapetfeldern. |
ObjectID : 51144 Status: § 2a Status of the BDA list: 2020-02-29 Name: Miethaus GstNr .: 564 Buchfeldgasse 19, Vienna |

|
Institute for Environmental Medicine of the City of Vienna, formerly Maria-Theresien-Frauen-Hospital ObjectID : 51077 |
Feldgasse 9 KG location : Josefstadt |
The hospital at the time was built in 1892 by Fellner & Helmer . The simple exposed brick building has bi-part windows with stone walls and a gable-crowned vestibule. In the foyer there is a bronze bust of the bacteriologist and Nobel Prize winner Emil von Behring . |
ObjectID : 51077 Status : Notification Status of the BDA list: 2020-02-29 Name: Institute for Environmental Medicine of the City of Vienna, former Maria-Theresien-Frauen-Hospital GstNr .: 325 Feldgasse 9 |

|
Rental house ObjektID : 41309 |
Florianigasse 9 KG location : Josefstadt |
The house "Zur Heiligen Barbara" was built in 1834 by Anton Hoppe. The facade shows straight window canopies and sill cornices, partly on consoles. A putti relief from the second quarter of the 19th century is walled in on the side. Note: Identity address at Schlösselgasse 5 |
ObjectID : 41309 Status : Notification Status of the BDA list: 2020-02-29 Name: Miethaus GstNr .: 61/2 Florianigasse 9, Vienna |

|
Rental house, Zum Nagelstock or Nelkenstock ObjektID : 72192 |
Florianigasse 10 KG location : Josefstadt |
The building, erected in 1872, received an additive, early historical facade structure during a renovation in the first half of the 19th century. A plaque reminds us that Emanuel Schikaneder died in this house. |
ObjectID : 72192 Status : Notification Status of the BDA list: 2020-02-29 Name: Miethaus, Zum Nagelstock or Nelkenstock GstNr .: 62 Florianigasse 10, Vienna |

|
Residential and commercial building, guild house of the Viennese bakers, To the beautiful garden ObjektID : 41250 |
Florianigasse 13 KG location : Josefstadt |
The alley wing dates from the first half of the 18th century (possibly not until 1766?). The heavily renewed facade shows a simple cleaning flask structure with cartouche paintings and a mansard roof. The arched portal with baffle stones leads into a driveway that is closed off by a gate on the courtyard side. The courtyard facade has two rectangular staircase towers with pyramid roofs. The courtyard wing, built in 1898 according to plans by Ferdinand Fellner the Younger , houses the bakers' guild and has an old German facade with a curved stepped gable and a richly decorated neo-renaissance portal. |
ObjectID : 41250 Status: § 2a Status of the BDA list: 2020-02-29 Name: Residential and commercial building, guild house of the bakers of Vienna, Zum Schöne Garten GstNr .: 564 guild house of the bakers of Vienna |

|
Wayside shrine, tabernacle column / baker's cross ObjectID : 83325 |
Florianigasse 13 KG location : Josefstadt |
The baker's cross - a sandstone tabernacle column with reliefs of Salvator and a bishop (St. Wolfgang?) - from the year 1598, which originally stood at Währinger Strasse 38-42, has been in the yard of the house of the bakers' guild since 1933 . |
ObjectID : 83325 Status: § 2a Status of the BDA list: 2020-02-29 Name: wayside shrine, tabernacle column / baker's cross GstNr .: 564 baker's cross |

|
Rental house, Melker Hof ObjektID : 51113 |
Florianigasse 40 KG location : Josefstadt |
The Melker Hof, built by Franz Schlierholz between 1853 and 1858, is a five-storey T-shaped early historic apartment building complex consisting of four courtyards and seven wings, which functions as a through-house to Lederergasse 23 and Laudongasse 33; the courtyards are connected by high, barrel-vaulted passages. The façade, grooved in an early historical style, has an additive structure. The entrance from Lederergasse is through a high central arched portal with a straight roof on consoles. The tympanum shows tendrils and the Melker monastery coat of arms. A relief of an elephant from around 1800 (the original house sign) is walled in above the passage to the fourth courtyard. - The composer Josef Bayer died in this house. |
ObjectID : 51113 Status: § 2a Status of the BDA list: 2020-02-29 Name: Miethaus, Melker Hof GstNr .: 236; 241 Melker Hof, Josefstadt |
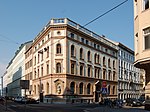
|
Pfarrhof Breitenfeld ObjectID : 51190 |
Florianigasse 70 KG location : Josefstadt |
The rectory was built in 1900 by Alexander Wielemans von Monteforte as a four-storey, additively structured building with a gabled arched portal, beveled edge and roof balustrade in the forms of the Northern Italian early Renaissance. The arched windows are partially coupled. In a shell niche in the corner axis stands a stone figure of St. Maria with child by the sculptor Emanuel Pendl . |
ObjectID : 51190 Status: § 2a Status of the BDA list: 2020-02-29 Name: Pfarrhof Breitenfeld GstNr .: 403/23 Pfarrhof Breitenfeld |

|
Former Federal Office for Metrology and Surveying, formerly Military Geographic Institute ObjectID : 41251 |
Friedrich-Schmidt-Platz 3 KG location : Josefstadt |
The building - a monumental example of the administrative architecture of the Vormärz - was built between 1840 and 1842 according to plans by Franz Ferdinand von Mayern. The cubically closed structure has three similarly formed upper floors with three-part windows and recessed parapet fields above a two-storey rusticated plinth, structured by giant Doric pilasters; the three central axes are accentuated by Doric pillars protruding like risalits. Above is a console cornice with a balustrade. A tower-like pavilion is placed above the central axis, which served as an observatory until 1927 and is crowned by a globe top. A relief medallion with a portrait of Johannes Kepler is attached to the facade . |
ObjectID : 41251 Status: § 2a Status of the BDA list: 2020-02-29 Name: Former Federal Office for Metrology and Surveying formerly Military Geographical In. GstNr .: 611 Institute of Military Geography, Vienna |

|
Office building of the Vienna City Administration ObjectID : 51145 |
Friedrich-Schmidt-Platz 5 KG location : Josefstadt |
The architect Fritz Keller 1914-1916 created cubic closed block-like neoclassical articulated construction with massive Volutenkonsolen between the windows of the first floor and structure of the further upper floors by colossal with stylized Akanthus - capitals between French windows. Inside is an octagonal vestibule with arched niches and passageways, the walls and arches of which are clad with green and white marble. |
ObjectID : 51145 Status: § 2a Status of the BDA list: 2020-02-29 Name: Office building of the City of Vienna GstNr .: 610/2 Friedrich-Schmidt-Platz 5 |

|
Wotruba sculpture ObjectID : 51146 |
in front of Friedrich-Schmidt-Platz 7 KG location : Josefstadt |
Fritz Wotruba created the sculpture in the shape of a standing figure around 1960. |
ObjectID : 51146 Status: § 2a Status of the BDA list: 2020-02-29 Name: Wotruba Skulptur GstNr .: 1260/2 Wotruba Skulptur Friedrich-Schmidt-Platz |

|
Handelsakademie, Vienna Business School ObjectID : 51122 |
Hamerlingplatz 5, 6 KG location : Josefstadt |
The building of the Neue Wiener Handelsakademie (Handelsakademie II) was built between 1906 and 1907 according to plans by the architects Julius and Wunibald Deininger . |
ObjectID : 51122 Status : Notification Status of the BDA list: 2020-02-29 Name: Handelsakademie, Vienna Business School GstNr .: 434/22 Handelsakademie Hamerlingplatz |

|
Marian column ObjectID : 77028 |
Jodok-Fink-Platz KG location : Josefstadt |
The column donated in thanks for the extinction of the plague in 1713 stands on a mighty pedestal with three angels, putti and the coat of arms of the founder Georg Constantin Graf Simich. The column itself is wound with a cloud-angel band and crowned by a Corinthian capital on which the figure of Maria immaculata stands. The column is surrounded by figures of Saints Joseph, Joachim and Anna; the entire monument is framed by a low baroque wrought iron grille. |
ObjectID : 77028 Status: § 2a Status of the BDA list: 2020-02-29 Name: Mariensäule GstNr .: 1220 Mariensäule, Jodok-Fink-Platz |

|
Rental house, guest house, To the city of Belgrade ObjectID : 41240 |
Josefsgasse 1 KG location : Josefstadt |
The four-story Biedermeier house was built in 1837 by Ignaz Göll. The elongated facade is designed with lateral pilaster strips and cornices as well as straight window roofs on the main floor. In a niche there is a figure of St. Joseph from the second quarter of the 18th century. |
ObjectID : 41240 Status : Notification Status of the BDA list: 2020-02-29 Name: Rental house, guest house, To the city of Belgrade GstNr .: 682 |

|
Rental house, Zumgrün Rössl ObjektID : 49009 |
Josefsgasse 5 KG location : Josefstadt |
The four-storey Biedermeier house, built in 1837 by Franz Reymund, has a facade structured by pilasters on the main storeys. There is a classical railing in the staircase. |
ObjectID : 49009 Status : Notification Status of the BDA list: 2020-02-29 Name: Miethaus, Zumgrün Rössl GstNr .: 680 |
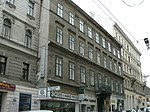
|
Rental house, To the green snake, To the beautiful shepherdess ObjektID : 78305 |
Josefstädter Straße 11 KG location : Josefstadt |
The house was built in 1837/37 by Georg Schiemann and Adolf Korompay . The facade is designed with a flat central projectile with giant Ionic pilasters and a lattice balcony. The house gate is original. |
ObjectID : 78305 Status : Notification Status of the BDA list: 2020-02-29 Name: Rental house, To the green snake, To the beautiful shepherdess GstNr .: 641 Josefstädter Straße 11 |
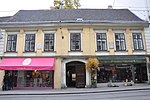
|
Residential and commercial building, To the four molds ObjectID : 41254 |
Josefstädter Strasse 17 KG location : Josefstadt |
The facade of the older house was created in the middle of the 19th century. In 1874 the writer Gottfried Keller lived here , a memorial plaque commemorates this; In 1886 the Nobel Prize winner Karl von Frisch was born in the house , whose mother Marie Exner was friends with Keller. In the stairwell of the back wing there is a sculpture of fighting knights. |
ObjectID : 41254 Status : Notification Status of the BDA list: 2020-02-29 Name: Residential and commercial building, Zu den vier Schimmeln GstNr .: 647 Josefstädter Straße 17 |

|
Rental house, Zum Blumenstock ObjektID : 41255 |
Josefstädter Straße 19 KG location : Josefstadt |
The building erected in 1786 was rebuilt in 1836 by Carl Knoll. The facade is grooved on the ground floor and first floor, aedicule windows sit in the flat central projectile on the main floor, while the two floors added later have straight window canopies and partially arched windows. |
ObjectID : 41255 Status : Notification Status of the BDA list: 2020-02-29 Name: Miethaus, Zum Blumenstock GstNr .: 650 |

|
Theater in der Josefstadt ObjectID : 41256 |
Josefstädter Straße 24–26 KG location : Josefstadt |
The originally free-standing late classical theater building was supplemented by later additions. The first building by Joseph Allio from 1788 was rebuilt in 1822 under Adam Hildwein ; the plans are generally attributed to Joseph Kornhäusel , who in 1834 also built the adjacent Strusselsäle. In 1923/24 Max Reinhardt had the theater rebuilt, renovated and adapted by Carl Witzmann .
Commemorative medallions for Reinhardt and Hugo von Hofmannsthal are attached to the simple four-story Biedermeier facade . - In the auditorium with three tiers, the box parapets and ceiling bear rich gilded stucco ornaments on a white background; further decorations are gilded rocailles and embedded medallions with allegorical representations. The iron curtain shows a copy of the painting “View of Vienna from the Belvedere” by Canaletto . The main lighting fixture is a Murano glass chandelier by Lobmeyr (1924), which is pulled up at the beginning of the performance. |
ObjectID : 41256 Status : Notification Status of the BDA list: 2020-02-29 Name: Theater in der Josefstadt GstNr .: 499; 500 theaters in Josefstadt |

|
Rental house ObjektID : 41257 |
Josefstädter Straße 32 KG location : Josefstadt |
The building, erected between 1788 and 1790, has a facade with an additive structure in the slab style and a side arched portal with volute consoles and a mask on the keystone. Behind the house is an irregular Pawlatschenhof . |
ObjectID : 41257 Status : Notification Status of the BDA list: 2020-02-29 Name: Miethaus GstNr .: 494 Josefstädter Straße 32 |

|
Rental house ObjektID : 78319 since 2016 |
Josefstädter Straße 37 KG location : Josefstadt |
The building was erected in 1772 as a Biedermeier suburban house. The facade is structured by double pilasters. |
ObjectID : 78319 Status : Notification Status of the BDA list: 2020-02-29 Name: Miethaus GstNr .: 816 Josefstädter Straße 37 |
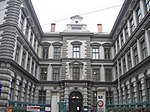
|
Former Palais Strozzi ObjectID: 44339 |
Josefstädter Straße 39 KG location : Josefstadt |
The high baroque palace, which was built from 1698/99, lies behind a strictly historical street courtyard. |
ObjectID: 44339 Status : Notification Status of the BDA list: 2020-02-29 Name: Former Palais Strozzi, tax office for 8th, 16th and 17th district GstNr .: 875/3; 876/1; 876/2 Strozzi Palace |

|
Residential and commercial building, tenement house, post office ObjectID : 41258 |
Josefstädter Straße 76 KG location : Josefstadt |
The representative building was constructed in 1914 by the architects Karl and Wilhelm Schön . The rich decor is made in the forms of the Wiener Werkstätte . The corner area is highlighted by vase attachments. The portal with a vaulted coffered lattice door is framed by Doric half-columns and decorated with putti on the side and flower ornaments in the gable; The foyer and staircase are clad with marble, the original lift grille has been preserved. |
ObjectID : 41258 Status : Notification Status of the BDA list: 2020-02-29 Name: Residential and commercial building, tenement, post office GstNr .: 410 Josefstädter Straße 76 |

|
House sign, three concrete reliefs ObjectID : 80355 |
Josefstädter Straße 93–97 KG location : Josefstadt |
Three abstract concrete reliefs, one above the other between the windows, adorn the facade of the modern building designed by architects Richard Gach and Ernst Schuster in 1963. |
ObjectID : 80355 Status: § 2a Status of the BDA list: 2020-02-29 Name: House sign, three concrete reliefs GstNr .: 1151/1 Josefstädter Straße 93-97 |

|
Regional Court for Criminal Matters and Prison ObjectID : 41259 |
Landesgerichtsstrasse 9a, 11 KG location : Josefstadt |
This elongated building, originally located on the Glacis , in the shape of the cubic style, was built by Johann Fischer from 1831 to 1839 and rebuilt and expanded several times at the end of the 19th century. The representative large jury court room dates from the years 1872–1874. |
ObjektID : 41259 Status : Notification Status of the BDA list: 2020-02-29 Name: Regional Court for Criminal Matters and Prison House GstNr .: 47/1 Regional Court for Criminal Matters Vienna |
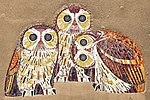
|
Maria Franc-Hof, house sign, wall mosaic ObjectID : 51163 |
Lange Gasse 21–23 KG location : Josefstadt |
The approximately 4.5 m high mosaic of three owls was created by the graphic artist Josef Seger in 1957. |
ObjectID : 51163 Status: § 2a Status of the BDA list: 2020-02-29 Name: House sign, wall mosaic GstNr .: 662/1 Wall mosaic Maria-Franc-Hof |

|
Rental house, To the three kings ObjectID : 41266 |
Lange Gasse 27 KG location : Josefstadt |
The suburban town house built at the end of the 18th century with long side wings was given a late historicist-neo-Romanist facade with a basket arch portal and roof house in 1897. |
ObjectID : 41266 Status : Notification Status of the BDA list: 2020-02-29 Name: Rental house, To the Three Kings GstNr .: 657/1 |

|
Rental house, Zum wilden Mann ObjektID : 41267 |
Lange Gasse 29 KG location : Josefstadt |
The core of the suburban town house dates from around 1700. The classicist facade, which was built in the first quarter of the 19th century, is characterized by a lattice balcony above the portal, which is flanked by Tuscan half-columns; A mask is placed over the gate. A groin-vaulted passage leads to the courtyard, which is bordered by elongated courtyard wings built by Franz Lössl in 1849 . There is a fountain with a shell basin in the courtyard. |
ObjectID : 41267 Status : Notification Status of the BDA list: 2020-02-29 Name: Miethaus, Zum wilden Mann GstNr .: 656 |

|
Rental house, To the white swan ObjectID : 41268 |
Lange Gasse 31 KG location : Josefstadt |
The core of the suburban town house, which originated in the fourth quarter of the 18th century and was modified in the first half of the 19th century, has a facade with an attic that is structured in an early historical and additive manner . |
ObjectID : 41268 Status : Notification Status of the BDA list: 2020-02-29 Name: Miethaus, Zum Weißen Schwan GstNr .: 644 |

|
Rental house, guest house, to the Golden Shell ObjectID : 41269 |
Lange Gasse 33 KG location : Josefstadt |
The two-storey suburban town house on the corner of Josefstädter Strasse essentially dates from around 1700 and was changed in the second half of the 18th century. The simple facade is structured by plaster framing. A round arch portal with curbstones leads into a Pawlatschenhof ; the courtyard wing was built in 1806. |
ObjectID : 41269 Status : Notification Status of the BDA list: 2020-02-29 Name: Rental house, guest house, Zur Goldenen Schal GstNr .: 646 |

|
Rental house, Zur Hl. Dreifaltigkeit, old bakery, Gusselbäckerhaus ObjektID : 41270 |
Lange Gasse 34 KG location : Josefstadt |
The two-story baroque town house was built in 1697. The portal located in the central axis is crowned by a sculptural group of figures of the Holy Trinity from 1750–1760, which is attributed to the sculptor Johann Joseph Resler . A passage with a wrought iron grille from 1860 leads from the rectangular Pawlatschenhof into a garden. The furnishings of the bakery operated from 1703–1963 (shop, baking rooms, flour chamber) have been preserved as a museum on the ground floor. |
ObjectID : 41270 Status : Notification Status of the BDA list: 2020-02-29 Name: Rental house, Zur Hl. Dreifaltigkeit, Alte Bakery, Gusselbäckerhaus GstNr .: 543 Lange Gasse 34 |
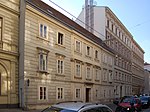
|
Rental house, To the black elephant ObjektID : 51133 |
Lange Gasse 37 KG location : Josefstadt |
The suburban town house was built in 1764. The richly structured early historical facade with terracotta reliefs above the central portal and the three middle windows on the main floor was built in 1859. |
ObjectID : 51133 Status: § 2a Status of the BDA list: 2020-02-29 Name: Miethaus, Zum schwarzen Elefanten GstNr .: 530 Lange Gasse 37 |

|
Federal Educational Institute for Kindergarten Education ObjectID : 67614 |
Lange Gasse 47 KG location : Josefstadt |
The late historical school building was built according to plans by Oskar Merz (1830–1904) as a school club house for civil servants' daughters from August 18, 1892 and officially completed on April 25, 1894. The additively structured facade is characterized by an attic floor and a column portal. The foyer and staircase are divided by pilasters and have wrought iron candelabra. |
ObjectID : 67614 Status: § 2a Status of the BDA list: 2020-02-29 Name: Federal Educational Institute for Kindergarten Pedagogy GstNr .: 521 |

|
Stadtpalais, former Palais Damian ObjektID : 41271 |
Lange Gasse 53 KG location : Josefstadt |
The middle wing of the baroque garden palace with originally open arcades and flat roof was built around 1700 and was extended and redesigned by Mathias Gerl in 1774 by adding the side wings. The result was a three-storey courtyard with flat facades. On the ground floor, the middle section shows arched pillars with grooved pilasters and above them flat blind arches on columns with grooved shafts, Corinthian capitals and warheads. The side wings facing the main courtyard and the street are designed with flat pilaster strips and pilasters as well as ashlar on the ground floor. The court of honor is separated from the street by a pillar fence and entered through a gate with a wrought iron grille; Columns with richly profiled gabled beams as well as putti and vase attachments rise from the portal pillars. |
ObjektID : 41271 Status : Notification Status of the BDA list: 2020-02-29 Name: Stadtpalais, former Palais Damian GstNr .: 516/2 |
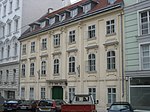
|
Rental house, official building, former parish hall of the Alser suburb ObjectID : 41272 |
Laudongasse 5 KG location : Josefstadt |
The three-storey suburban house, built in 1781, has a richly slab- style facade. A rounded staircase projection is drawn far into the courtyard. |
ObjektID : 41272 Status : Notification Status of the BDA list: 2020-02-29 Name: Rental house, official building, former parish hall of the Alser suburb GstNr .: 76 |

|
Rental house ObjektID : 41273 |
Laudongasse 6 KG location : Josefstadt |
Anton Grün built the early historical building in 1844 with an additive facade structure as well as pointed gables and mask tondi over the windows on the main floor. |
ObjectID : 41273 Status: § 2a Status of the BDA list: 2020-02-29 Name: Miethaus GstNr .: 7 |

|
Former Palais Schönborn , Folklore Museum ObjectID : 41274 |
Laudongasse 15–19 KG location : Josefstadt |
After Friedrich Carl von Schönborn acquired the property and the existing buildings on it in 1706, the current garden palace was built by 1711 according to plans by Johann Lucas von Hildebrandt . In 1725 there was an expansion; the facade was changed in a classical style by enlarging the gable. |
ObjectID : 41274 Status: § 2a Status of the BDA list: 2020-02-29 Name: Former Palais Schönborn, Folklore Museum GstNr .: 100 Palais Schönborn |
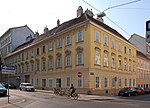
|
Rental house, Zum Schottenprälaten ObjektID : 41275 |
Laudongasse 40 KG location : Josefstadt |
The suburban house with an elongated facade and window axes in frame fields was built in 1810/12. The facade was changed in 1860 with gable roofing. |
ObjectID : 41275 Status : Notification Status of the BDA list: 2020-02-29 Name: Miethaus, Zum Schottenprälaten GstNr .: 321/1 Laudongasse 40 |

|
Rental house, suburban house Zum Ritter St. Georg ObjectID : 78457 |
Lenaugasse 1a KG location : Josefstadt |
The house, built at the end of the 18th century, has a simple facade with grooved pilaster strips and straight window canopies. |
ObjectID : 78457 Status : Notification Status of the BDA list: 2020-02-29 Name: Rental house, suburban house Zum Ritter St. Georg GstNr .: 588/2 Lenaugasse 1a |

|
Rental house, Zum Weißen Stern ObjektID : 41276 |
Lenaugasse 3 KG location : Josefstadt |
Donato Felice d'Allio built the four-storey baroque town house in 1711, the facade of which he designed with a banded ground floor, pilaster strips on the upper floors, roof houses, a volute gable above the central axis and curved roofs and vine and mask decorations on the main floor. The basket arch portal in the central axis is flanked by pilasters and crowned by a Turkish head. The facade of the Pawlatschenhof is also crowned by a volute gable. A caryatid is walled in on the side of the courtyard , possibly dating from around 1600. |
ObjectID : 41276 Status : Notification Status of the BDA list: 2020-02-29 Name: Miethaus, Zum Weißen Stern GstNr .: 589 Lenaugasse 3 |

|
Rental house, master mason house ObjectID : 41277 |
Lenaugasse 7 KG location : Josefstadt |
The street wing of the classicist town house was built in 1800, the courtyard wing in 1860. The latticed balcony on the main floor is striking; the supporting columns flank the basket arch portal. |
ObjectID : 41277 Status : Notification Status of the BDA list: 2020-02-29 Name: Miethaus, Maurermeisterhaus GstNr .: 591 Lenaugasse 7 |

|
Rental house, scrap house, Zum Blaue Gattern ObjektID : 41278 |
Lenaugasse 9 KG location : Josefstadt |
The baroque town house, built in 1704, was increased to five storeys in 1861. The main floor is highlighted by curved gable roofs, the basket arch portal is flanked by pilasters. At the back there is a Pawlatschenhof. |
ObjectID : 41278 Status : Notification Status of the BDA list: 2020-02-29 Name: Rental house, shredder house, Zum Blaue Gattern GstNr .: 592 Lenaugasse 9 |

|
Rental house ObjektID : 41279 |
Lenaugasse 11 KG location : Josefstadt |
The town house, built by Franz Xaver Statler in 1791, has a facade with slab style decor, triangular gable roofs with putti, tendril and Gothic decor as well as two basket arch portals, one of which is walled up. On the ground floor there is a room with a square vault and a central pillar; the building is accessed via a spiral staircase. There is a pawlatsche in the courtyard. |
ObjectID : 41279 Status : Notification Status of the BDA list: 2020-02-29 Name: Miethaus GstNr .: 593 Lenaugasse 11 |

|
Rental house ObjektID : 41280 |
Lenaugasse 14 KG location : Josefstadt |
The four-storey corner house on Schmidgasse, built by Anton Grün in 1839, has a simply designed facade with straight roofs. |
ObjectID : 41280 Status : Notification Status of the BDA list: 2020-02-29 Name: Miethaus GstNr .: 601 Lenaugasse 14 |

|
Oskar-Werner-Hof, street wing , Wallishausersche Druckerei ObjectID : 80044 |
Lenaugasse 19 KG location : Josefstadt |
The street wing of the Lenaugasse 19 property, built in 1847/48 by August Engelbrecht, is an elongated four-story Biedermeier house with a simple facade, which is designed with a rose frieze, straight roofs and fields of tendrils. |
ObjectID : 80044 Status: § 2a Status of the BDA list: 2020-02-29 Name: Oskar-Werner-Hof, street wing , Wallishausersche Druckerei GstNr .: 598 Lenaugasse 19 (Oskar-Werner-Hof) |

|
Rental house, Michaelerhaus, Hoftrakt ObjektID : 41281 |
Lenaugasse 19 KG location : Josefstadt |
The courtyard wing was built as early as 1776. The elongated facade with flat side elevations and an accentuated central elevation is structured by pilaster strips; the central part is closed by an attic with vases and a figure of St. Michael. The basket arch portal is locked by the original front door. There are pawlats on the rear facade. - Anton Wildgans , who is remembered by a memorial plaque, lived in the house , Franz Grillparzer and Cajetan Felder . |
ObjectID : 41281 Status : Notification Status of the BDA list: 2020-02-29 Name: Miethaus, Michaelerhaus, Hoftrakt GstNr .: 598 Lenaugasse 19 (Michaelerhaus) |

|
Rental house, Zum hl. Peter ObjectID : 41282 |
Lerchenfelder Straße 6 KG location : Josefstadt |
In 1829 Antoninus Pius de Rigel built the palais-like house for Prince Auersperg. In the center of the facade there is a flat central projection with giant pilasters and a triangular gable with a coat of arms. The entrance with a central polygon and three cassette barrel corridors lead to two courtyards with pawlatschen. |
ObjectID : 41282 Status : Notification Status of the BDA list: 2020-02-29 Name: Miethaus, Zum hl. Petrus GstNr .: 691 |

|
Rental house, Zum Weißen Engel ObjektID : 41304 |
Lerchengasse 18 KG location : Josefstadt |
The house, which was built in 1727, was given a facade in 1903 by F. Kreuz and P. Erhart with decor in the shapes of the Otto Wagner School. |
ObjectID : 41304 Status : Notification Status of the BDA list: 2020-02-29 Name: Miethaus, Zum Weißen Engel GstNr .: 937 Lerchengasse 18 |
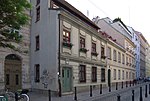
|
Rental house, To the Roman Pope ObjectID : 42098 |
Neudeggergasse 7 KG location : Josefstadt |
The residential and craftsman's house built in 1788 is designed in slab style shapes. The continuous air opening of the original drying floor has been preserved in the gable roof. |
ObjectID : 42098 Status : Notification Status of the BDA list: 2020-02-29 Name: Miethaus, Zum Römischen Papst GstNr .: 719 Neudeggergasse 7 |

|
Rental house, Zum Bauern, Zum Tiroler and Gartenhaus ObjektID : 42398 |
Neudeggergasse 10 KG location : Josefstadt |
The suburban home was built in panel style shapes in 1766 . The main floor is accentuated by straight window canopies. In the shallow central projection there is a richly framed basket arch portal with a gable crown, plait decoration and side vases. In the gable is a colored figurine of a farmer (Tyrolean - house name!). At the rear is a pawlatschenhof with round posts; in the garden there is an octagonal pavilion with a mansard roof, round arch niches and basket arch portal with putto from the middle of the 18th century. |
ObjectID : 42398 Status : Notification Status of the BDA list: 2020-02-29 Name: Rental house, Zum Bauern, Zum Tiroler und Gartenhaus GstNr .: 729/2 Neudeggergasse 10 |

|
Rental house, To the Roman Emperor ObjectID : 41283 |
Neudeggergasse 14 KG location : Josefstadt |
The building, erected in 1777, has a richly designed panel-style facade. The main floor is accentuated by straight window roofing on consoles, in the area of the central projection by gable roofing. The portal is designed with a segmented gable and plait decoration and contains the original entrance door in rococo shapes. A bust of Emperor Joseph II stands in a niche in the gable . |
ObjectID : 41283 Status : Notification Status of the BDA list: 2020-02-29 Name: Miethaus, Zum Römischen Kaiser GstNr .: 737 Neudeggergasse 14 |

|
Residential building ObjectID : 41285 |
Neudeggergasse 20 KG location : Josefstadt |
The suburban house, built in the first part in 1777, was expanded in the second quarter of the 19th century and also received the current facade with flat, grooved risalits and straight roofing windows on the main floor. |
ObjectID : 41285 Status : Notification Status of the BDA list: 2020-02-29 Name: Residential building GstNr .: 746/2 Neudeggergasse 20 |

|
Fountain with group of figures ObjectID : 77027 |
Pfeilgasse 10–12 KG location : Josefstadt |
The stone fountain with boys' figures was created by the sculptor Mathias Hietz in 1954. |
ObjectID : 77027 Status: § 2a Status of the BDA list: 2020-02-29 Name: Fountain with figure group GstNr .: 904/4 Brunnen Pfeilgasse 10-12 |

|
Municipal housing, Faber-Hof ObjectID : 51200 |
Pfeilgasse 42 Location KG: Josefstadt |
The town house was built in 1927 according to plans by the architect Wilhelm Peterle . The facade is structured by balconies and shows expressionist ornamentation. |
ObjectID : 51200 Status: § 2a Status of the BDA list: 2020-02-29 Name: Municipal housing, Faber-Hof GstNr .: 1150/2 Faber-Hof |

|
Municipal housing, Dr. Kronawetter-Hof, Kronauerhof ObjectID : 51203 |
Pfeilgasse 47–49 KG location : Josefstadt |
The municipal housing was built in 1925–1926 by Moritz Otto Kuntschik . The facade is structured by cornices and decorated with classifying ornaments. In the foyer there is a bust of the namesake Ferdinand Kronawetter . |
ObjectID : 51203 Status: § 2a Status of the BDA list: 2020-02-29 Name: Kommunaler Wohnbau, Dr. Kronawetter-Hof, Kronauerhof GstNr .: 1137/8 Kronawetter-Hof |

|
Rental house ObjektID : 41305 |
Piaristengasse 24 KG location : Josefstadt |
The suburban town house with a slab style facade was built in 1778 and expanded in 1853. Behind the house is a pawlatschenhof. |
ObjectID : 41305 Status : Notification Status of the BDA list: 2020-02-29 Name: Miethaus GstNr .: 742 |

|
Complete complex, Piarist church, monastery and high school ObjectID : 84061 |
Piaristengasse 43, including location KG: Josefstadt |
The complex consists of the dominant Piarist church Maria Treu and the two flanking buildings of the Piarist monastery on the south side and the Piarist high school on the north side of the Jodok-Fink-Platz.
The three-storey monastery was built between 1698 and 1769. The simple facade with ribbon structure and stone ashlars contains two portals designed by the sculptor Johann Joseph Resler from the mid-18th century with lintels in relief and rich essays as well as carved doors in acanthus decor. The grammar school opposite was built from 1732 to 1769 and is structured in the same way as the monastery wing. The two portals are also attributed to Johann Joseph Resler. |
ObjectID : 84061 Status: § 2a Status of the BDA list: 2020-02-29 Name: Overall complex, Piarist church, monastery and high school GstNr .: 479; 481; 482/1; 482/2; 483/1; 484; 485; 486/1; 487/1; 487/2; 483/2; 488 Piarist Church, Monastery and Gymnasium, Vienna |
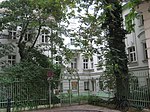
|
Rental house, Zum Grünen Tor, Roter Hof ObjektID : 41307 |
Roter Hof 16 Location KG: Josefstadt |
The house, built in 1782, was extended in 1905 and received a facade in the shape of the slab style with a gable and balcony. |
ObjectID : 41307 Status : Notification Status of the BDA list: 2020-02-29 Name: Miethaus, Zum Grünen Tor, Roter Hof GstNr .: 798 |

|
Well of Vigilance ObjectID : 71600 |
Schlesingerplatz KG location : Josefstadt |
The fountain, created by Johann Martin Fischer in 1783, originally stood on the corner of Alser Strasse and Skodagasse and was transferred to Schlesingerplatz in 1937. |
ObjectID : 71600 Status: § 2a Status of the BDA list: 2020-02-29 Name: Vigilance well GstNr .: 242/14 Vigilance well |

|
Office building for the 8th district ObjectID : 51116 |
Schlesingerplatz 2, 3, 4, 5–6 KG location : Josefstadt |
The office building, built by August Scheffel between 1910 and 1912, forms the front of Schlesingerplatz with the short wing buildings attached to the side. The four-storey building is designed in baroque-secessionist forms. The ground floor is banded, the main floors are structured by pilasters, the central projection shows floral stucco and is closed off at the top by a segmented gable with crowning stone vases in front of the high stepped mansard roof. The building can be entered through three basket arch portals, the central portal being flanked by pilasters and with a heraldic cartouche at the top. The wide staircase is illuminated by ornamental Art Nouveau windows. |
ObjectID : 51116 Status: § 2a Status of the BDA list: 2020-02-29 Name: Office building for the 8th district GstNr .: 242/3 District Office Josefstadt |

|
Rental house, Zum kleine Schlössel ObjektID : 41308 |
Schlösselgasse 1 KG location : Josefstadt |
The Biedermeier house, which was built by Franz Reymund in 1834, has a dazzle on the first two floors and lunette reliefs of the zodiac signs between tendrils and house symbols on the main floor. The house gate with lion's head door knockers is original. The hallway is decorated with marble panels showing triumphal procession scenes and a Christ medallion. In the courtyard there is a well basin, probably from the 17th century. |
ObjectID : 41308 Status : Notification Status of the BDA list: 2020-02-29 Name: Miethaus, Zum kleine Schlössel GstNr .: 59 |

|
Rental house ObjektID : 51102 |
Schlösselgasse 19 KG location : Josefstadt |
Late historic apartment building, built in 1888 |
ObjectID : 51102 Status: § 2a Status of the BDA list: 2020-02-29 Name: Miethaus GstNr .: 4/3 |

|
Monastery / Collegiate Church of the Holy Trinity, Minoritenkirche, Weißspanierkirche with former cemetery ObjectID : 51103 |
Schlösselgasse 21 KG location : Josefstadt |
The early baroque Alserkirche was built in 1694–1704. |
ObjektID : 51103 Status: § 2a Status of the BDA list: 2020-02-29 Name: Monastery / Collegiate Church, Holy Trinity, Minorite Church, Weißspanierkirche with former cemetery GstNr .: 1 Parish Church Alser Vorstadt, Vienna |

|
Rental House ObjectID : 41311 |
Schmidgasse 5 KG location : Josefstadt |
The Biedermeier house, built by Franz Ram in 1829, has flat side elevations with giant Corinthian pilasters; the main floor is accentuated by a blind arch, the figurative lunette reliefs of which show mythological figures. Anton Wildgans lived in this house from 1885 to 1892 . |
ObjectID : 41311 Status : Notification Status of the BDA list: 2020-02-29 Name: Miethaus GstNr .: 594 Schmidgasse 5 |

|
Residential building ObjectID : 42340 |
Schmidgasse 11 KG location : Josefstadt |
The Biedermeier, early historical apartment building has a simply designed facade with a cordon cornice above the ground floor, window frames and straight window canopies on the two main floors. |
ObjectID : 42340 Status: § 2a Status of the BDA list: 2020-02-29 Name: Wohnhaus GstNr .: 584/1 Schmidgasse 11 |

|
US Information Service, former Sanatorium Fürth ObjectID : 51147 |
Schmidgasse 12–14 KG location : Josefstadt |
The four-storey building in neo-renaissance style was built in 1887 according to plans by Hans Wilhelm Auer and expanded in 1892. Tower-like protruding side projections with strong console cornices are striking; the ground floor is rusticated, the upper floors with plaster ashlars and arched windows with frames in neo-Renaissance style. The portal window group has lateral volutes and blown gables. The extension to Buchfeldgasse has a pronounced side elevation. A gallery with iron grating runs around the polygonal foyer and rests on pillars and arcades. |
ObjectID : 51147 Status : Notification Status of the BDA list: 2020-02-29 Name: US Information Service, formerly Sanatorium Fürth GstNr .: 565; 566/1 Schmidgasse 12-14 |

|
Former Office building, adult education center, district museum, office building ObjectID : 51148 |
Schmidgasse 18 KG location : Josefstadt |
The three-storey, palais-like building in a round arch style with delicate, delicate decor was built by August Engelbrecht in 1844–1845 . In the grooved ground floor there are arched windows and a arched portal, in the bel étage suspected arched windows with fields and tendrils. A central attica is in front of the roof. |
ObjectID : 51148 Status: § 2a Status of the BDA list: 2020-02-29 Name: Former Amtshaus, Volkshochschule, district museum, Amtshaus GstNr .: 550 Schmidgasse 18 |

|
House and Chapel of the Congregation of the Oblates of St. Franz von Sales ObjectID : 77030 |
Schönborngasse 14 KG location : Josefstadt |
The building, erected in 1904 by Ludwig Baumann , has a soberly structured facade, but in which there is a central bay with colored figural glass windows. The portal is crowned with flower vases, the door is decorated with secessionist flower motifs. On the first floor is the monastery chapel, which is designed as a flat-roofed rectangular hall with the chancel in the bay window. |
ObjectID : 77030 Status: § 2a Status of the BDA list: 2020-02-29 Name: House and chapel of the Congregation of the Oblates of St. Franz von Sales GstNr .: 434/35 Schönborngasse 14 |
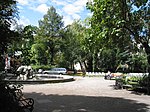
|
Architectural monuments - Schönbornpark (walling, fountain, toilet pavilion, mosaic, etc.) ObjektID : 84057 |
Schönbornpark location KG: Josefstadt |
The park was laid out in 1903 on the site of the former baroque garden of Palais Schönborn . The garden wall with secessionist bars and gates was made by Max Mossbäck. The central rondeau with fountain basin is likely to be a remnant of the baroque complex. On the western edge there is a former bunker with a wall well. On Florianigasse there is a toilet facility built in the first decade of the 20th century by Wilhelm Beetz in the pavilion style. A monument in the form of a bronze bust on a pillar with an inscription commemorates the composer Edmund Eysler . |
ObjectID : 84057 Status: § 2a Status of the BDA list: 2020-02-29 Name: Architectural monuments - Schönbornpark (walling, fountain, toilet pavilion, mosaic etc.) GstNr .: 99/1 Schönbornpark |
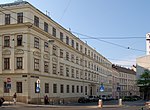
|
Rental house, Großer Bernardhof ObjectID : 51080 |
Skodagasse 9 KG location : Josefstadt |
The four-storey Biedermeier residential courtyard, built by Josef Dallberg in 1833–1836, has pilaster-structured facades with lunette windows and triangular gable roofs as well as column or pilaster portals that lead into a barrel-vaulted driveway with coffered belts over pilasters. In the Skodagasse 9 wing there is a polygonal foyer with inserted palmette columns. |
ObjectID : 51080 Status : Notification Status of the BDA list: 2020-02-29 Name: Miethaus, Großer Bernardhof GstNr .: 209 Skodagasse 9 |

|
Rental house, Zum Birnbaum ObjektID : 46487 |
Strozzigasse 3 KG location : Josefstadt |
Built in 1773, the house has a simple, slab-style facade. In an oval niche in the facade there is a group of figures of the Holy Trinity from the fourth quarter of the 18th century. The wooden door is original. |
ObjectID : 46487 Status : Notification Status of the BDA list: 2020-02-29 Name: Miethaus, Zum Birnbaum GstNr .: 860/2 |

|
Rental house for the friendship of Christ ObjectID : 78540 since 2020 |
Strozzigasse 39 KG location : Josefstadt |
The house was built in 1772 by Michael Adelpodinger . |
ObjectID : 78540 Status : Notification Status of the BDA list: 2020-02-29 Name: Miethaus Zur Freund Christi GstNr .: 823/2 Strozzigasse 39, Vienna |

|
Rental house Zum hl. Leonhard, Zur Zunftfahne ObjectID : 78550 |
Strozzigasse 47 KG location : Josefstadt |
The house, which was built in 1772, was extended in 1792 and redesigned again in 1803. The basket arch portal is decorated with putti reliefs with garlands; the wedge is wearing a girl's mask. |
ObjectID : 78550 Status : Notification Status of the BDA list: 2020-02-29 Name: Miethaus Zum hl. Leonhard, To the guild flag GstNr .: 817 Strozzigasse 47 |
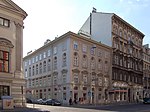
|
Rental house, To the golden pear, Richtersches Haus ObjektID : 41312 |
Trautsongasse 2 KG location : Josefstadt |
The classicist house from the fourth quarter of the 18th century was extended in 1796 and received a new facade with a rich plastic decoration. The ground floor bears reliefs of ancient gods and seasons from the circle of Franz Anton von Zauner . The main floor is partly designed with triangular gable roofs and eagle reliefs in the lintels, lunette fields on the second floor show portrait medallions of ancient gods. The wooden doors are original. |
ObjectID : 41312 Status : Notification Status of the BDA list: 2020-02-29 Name: Miethaus, Zur golden pear, Richtersches Haus GstNr .: 686 Trautsongasse 2 |

|
Fountain ObjectID : 78572 |
Tulpengasse KG location : Josefstadt |
ObjectID : 78572 Status: § 2a Status of the BDA list: 2020-02-29 Name: Brunnen GstNr .: 1209 Brunnen Tulpengasse |
|

|
Rental house ObjektID : 51149 |
Tulpengasse 2 KG location : Josefstadt |
The main facade of the Biedermeier house, built in 1839, has triangular gable roofs on the central projection facing Friedrich-Schmidt-Platz, otherwise straight roofs. Above the portal is the coat of arms of the Abbey Lilienfeld . The shop on the corner was created by Adolf Loos for a bank. |
ObjectID : 51149 Status: § 2a Status of the BDA list: 2020-02-29 Name: Miethaus GstNr .: 609 Tulpengasse 2 |

|
Rental house, guild house of the locksmiths ObjectID : 51150 |
Tulpengasse 6 KG location : Josefstadt |
Franz Reymund created the building in 1835 with a cornice structure, straight window roofs and lattice balconies. There is a classical railing in the semicircular staircase. |
ObjectID : 51150 Status: § 2a Status of the BDA list: 2020-02-29 Name: Rental house, guild house of the locksmiths GstNr .: 57 Tulpengasse 6 |

|
U-Bahn station Josefstädter Straße , U-Bahn Bogen 42 ObjectID : 78282 |
U-Bahn station Josefstädter Straße location KG: Josefstadt |
For general information on the Vienna Stadtbahn, see there . The belt-type elevated station of the Viennese Stadtbahn, designed by Otto Wagner , was built in 1895/96. The two-story building is symmetrically designed in classifying forms. The central building with pylon-like raised, strongly protruding risalits is designed in the manner of a gate building. The basement is continuous; on the upper floor are the platforms behind glazed column colonnades. Arch 42, which is overlaid by the station facade, is located between the underpass under Josefstädter Strasse and the actual station building. |
ObjectID : 78282 Status: § 2a Status of the BDA list: 2020-02-29 Name: U- Bahnstation Josefstädter Straße, U-Bahn Bogen 42 GstNr .: 1315 Josefstädter Straße metro station |
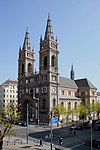
|
Catholic parish church, Breitenfelder parish church hl. Francis Seraphicus ObjectID : 77033 |
Uhlplatz location KG: Josefstadt |
The Breitenfeld parish church was built from 1894–1898 in the style of the Lombard Early Renaissance based on plans by Alexander Wielemans . |
ObjektID : 77033 Status: § 2a Status of the BDA list: 2020-02-29 Name: Catholic parish church, Breitenfelder parish church hl. Franziskus Seraphicus GstNr .: 400/1 Breitenfelder parish church |

|
Rental house ObjektID : 42090 |
Wickenburggasse 4 KG location : Josefstadt |
The Biedermeier apartment building with additive facade structure and straight window roofing was built in 1839/40 by Ignaz Ram. |
ObjectID : 42090 Status: § 2a Status of the BDA list: 2020-02-29 Name: Miethaus GstNr .: 605 |

|
Municipal housing, Therese Schlesinger-Hof ObjectID : 51106 |
Wickenburggasse 15 KG location : Josefstadt |
The cubic municipal housing with courtyard, which extends to Schlösselgasse 14, was built by Cesar Poppovits in 1929/30 . Window walls and ventilation hatches have an orange ceramic frame. |
ObjectID : 51106 Status: § 2a Status of the BDA list: 2020-02-29 Name: Kommunaler Wohnbau, Therese Schlesinger-Hof GstNr .: 26 Therese-Schlesinger-Hof |

|
Rental house ObjektID : 51110 |
Wickenburggasse 17 KG location : Josefstadt |
The historicist house built by Rudolf Kmunke in 1897 has a richly designed facade structured by bay windows with mask and caryatid decoration. The foyer is lavishly stuccoed with pilasters and caryatids. |
ObjectID : 51110 Status: § 2a Status of the BDA list: 2020-02-29 Name: Miethaus GstNr .: 22 |
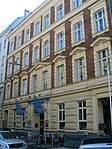
|
School ObjectID : 78579 |
Zeltgasse 7 KG location : Josefstadt |
The late historical school building has a clinker brick facade with Mannerist decor. |
ObjectID : 78579 Status: § 2a Status of the BDA list: 2020-02-29 Name: School GstNr .: 806 |

|
Former light rail - part of today's U6 ObjectID : 129024 |
KG location : Josefstadt |
The light rail system was planned from 1892 as part of the regulation of the Danube Canal and Vienna River , and Otto Wagner had been the aesthetic adviser since 1894 . Together with his employees, he planned the substructure, high-rise structures (retaining walls, bridges, tunnel portals, viaducts, stations) and details (railings, grilles, gates, furniture, lighting, etc.) for all light rail lines. After six years of construction, around forty kilometers of railway with 36 stations were built in the style of late historicism with art nouveau elements . From 1969 to 1989 the system was modernized and gradually integrated into the subway network .
The areas in Josefstadt are designed as elevated railway. |
ObjektID : 129024 Status : Notification Status of the BDA list: 2020-02-29 Name: Former Stadtbahn - part of today's U6 GstNr .: 1270/6; 1271/1; 1271/4; 1311; 1312; 1313; 1315 Vienna Stadtbahn architecture |
Former monuments
| photo | monument | Location | description | Metadata |
|---|---|---|---|---|

|
Ceiling painting in the hallway until 2010 |
Auerspergstrasse 19 KG location : Josefstadt |
The house, which was built in 1782, has a simple plastered facade with a balcony veranda from 1848. The foyer's lancing cap barrel is decorated with paintings of putti allegories. At the top of the stairs there is a figure of a faun with Tschinellen . |
ObjectID: missing! Status: Status of the BDA list: 2010-06-25 Name: Ceiling painting in the hallway GstNr .: 621 Auerspergstraße 19 |
Individual evidence
- ↑ a b Vienna - immovable and archaeological monuments under monument protection. (PDF), ( CSV ). Federal Monuments Office , as of February 18, 2020.
- ^ Housing complex Albertplatz 7. Wiener Wohnen , accessed on April 5, 2014 .
- ↑ Maria Franc-Hof residential complex . Wiener Wohnen , accessed on April 5, 2014 .
- ↑ Inventory of the building in the tenement Schlösselgasse 19, Josefstadt in the digital cultural property register of the City of Vienna, accessed on April 5, 2014
- ^ Vienna - immovable and archaeological monuments under monument protection. ( Memento of May 24, 2016 in the Internet Archive ) , Federal Monuments Office , status: May 28, 2010 (PDF).
- ↑ § 2a Monument Protection Act in the legal information system of the Republic of Austria .
literature
- DEHIO Vienna - II.–IX. and XX. District. Schroll, Vienna 1993, ISBN 3-7031-0680-8 .
Web links
- Works of art in public space and architecture on the pages of the Vienna Cultural Property Register