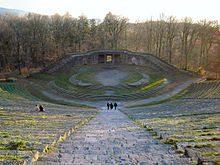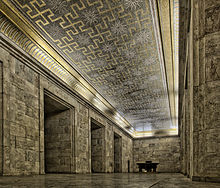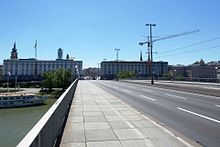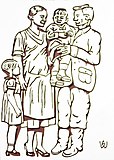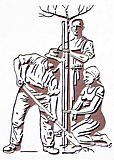Architecture in the time of National Socialism
Architecture in the time of National Socialism describes building projects, architecture and urban planning as the German design of the styles of neoclassicism , homeland security architecture and the style of traditionalism that are widespread outside Germany . Beyond the representative power architecture, a number of structural and architectural developments continued to have an impact after the end of the war.

The Detlev Rohwedder Building on the Wilhelmstrasse in Berlin-Mitte , now the headquarters of the Federal Ministry of Finance , in 1935, designed by Ernst Sagebiel as Reichsluftfahrtministerium built
General

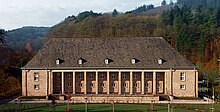
The rulers and their architects and planners claimed to have developed a "National Socialist style " based on the inherited fund of European building typology and morphology. At the same time, contemporary trends and personal suggestions from the German dictator Adolf Hitler were processed to a large extent. It was characterized by the semi-official rejection of “ modernism ”, as the style influenced by the Bauhaus was called. This rejection manifested itself e.g. B. in the prohibition of the Bauhaus and the expulsion of its representatives. In the propaganda, the sober, simple, functionalist formal language, which goes back to the Bauhaus in the 1920s, was described as soulless, "culturally Bolshevik" and "un-German". Ethnic elements, such as in the Thingspiel movement and the Thingstätten built between 1933 and 1935 , were preferred in the early days of the regime and can also be found in the SS architecture of the Nazi order castles . In addition, the greater inclusion of landscape and nature conservation in architectural planning was emphasized and partially implemented - as personified by Alwin Seifert .
Paul Schultze-Naumburg , the main representative of homeland security architecture , fell out of favor with Hitler in 1935. Albert Speer became the “star architect of the Third Reich ” with a neoclassical design language that incorporates elements of the modern and cites traditional building ideas and forms and a thoroughly rationalized building technique. In terms of technical and industrial systems, the architecture of National Socialism also understood the requirement of functionality as a characteristic of technological progress. Christoph Hackelsberger compared the formal language of the Atlantic Wall with expressionist architecture. A dogmatic "synchronization" of building in the Third Reich did not take place, but rather expressed itself through failure to observe deviating architects when awarding major state building contracts. Even after 1933, some private and industrial buildings were still based on the style of international modernism.
According to Weihsmann, six formal-aesthetic tendencies can be identified within the construction sectors:
- Classicism for propaganda, state and party buildings,
- Heimatschutzstil for settlement buildings and monastic castles,
- moderate modernity for residential and administrative buildings,
- Pathetic functionalism for barracks, army buildings and industrial administration buildings,
- objectified functionalism for sports buildings and stadiums,
- New objectivity for technical, industrial and factory buildings.
According to Weihsmann, no uniform art doctrine can be found in the formal appearances; a specific urban planning doctrine was unmistakable. Realized projects were for example
- Party and government buildings
- Cult sites ( thing sites , e.g. in Heidelberg )
- Schools and quarters for the political and military elite
- Urban, urban and traffic planning
- Village (re) design in connection with "home care"
- Settlement plans for newly developed settlement areas in the "Greater German Reich"
- Homes of the Hitler Youth and other Nazi communities
- Industrial buildings and infrastructure ( Reichsautobahn , bridges, dams)
Even painters with architectural ambitions, Adolf Hitler measured the size of an epoch by the evidence of its culture; the larger these were, the more sublime the epoch was from his point of view. Characteristic of the importance that Hitler gave to architecture were his words on the occasion of the first architecture and art exhibition in the "House of German Art" in Munich on January 22, 1938:
“If peoples experience great times internally, they also shape these times externally. Your word is then more convincing than the spoken one. It is the word made of stone! "
Within 15 years he wanted to rebuild the entire country and had personal influence on numerous building projects. His personal favorite architects were Paul Ludwig Troost , after his death for a short time Ludwig Ruff , later Albert Speer and Hermann Giesler , who, for example, was to redesign Hitler's favorite city of Linz (in which he spent some youth) on a large scale. The “word made of stone” was also used for propaganda purposes (e.g. with appropriate films). The more advanced and hopeless the course of the war and the more unrealistic the actual realization, the more immoderate the plans became: gigantic buildings, wide open staircases , massive pillars, long and dead straight boulevards (so-called "axes") and immoderate plans with no practical purpose, such as the planned one "Hall of the People" in Berlin. The "reorganization plans" required exorbitant means of money, structural steel (which was soon needed more importantly for armaments work), natural stones (which were brought in from all over Europe) and labor that was only available to the German Reich with the means of the state forced economy and exploitation of neighboring states ( forced labor ) were up for grabs. One of Hitler's motives for the war of aggression can be found here. Incidentally, as Weihsmann notes, the uniformity and megalomania of Hitler's building plans would have led to the self-destruction of German inner cities even without the bombing. Hitler's comments on bombing raids on Berlin have been handed down, according to which he actually welcomed them to make room for the planned new buildings. And even the destruction of the buildings was factored in, yes, they were built with the express aim of appearing as impressive ruins "in millennia" (so-called " ruin value theory ").
Berlin was to be magnificently converted by the general building inspector for the imperial capital into the imperial capital Germania and a city with eight million inhabitants, Munich developed as the “ capital of movement ” and Nuremberg as the “city of the Nazi party rallies ”, Linz an outstanding European cultural center and Hamburg the European world trade center . Hitler wanted entire districts to be relocated so that his wide boulevards and magnificent buildings could find space. The “recovery of German cities” was to be achieved through “de-chipping”, “gutting” and “land cleaning”, with no consideration whatsoever for existing buildings that did not correspond to the ideal. A population-selective control was intended (elimination of Jews and "anti-social", demolition of politically unreliable workers' quarters in the city centers). The youth loyal to the regime, on the other hand, should grow up in an ideologically perfect framework. In the early days of the regime, NSDAP order castles and Adolf Hitler schools were built in various places in Germany, and the establishment of recreation centers for the strength through joy organization such as the Prora seaside resort was transfigured by propaganda .
But not only in the German Reich , but also in the areas to be conquered, for example in the so-called “ General Government ”, cities should be developed and redesigned. Europe was to be traversed by a network of broad-gauge railways , and plans for futuristic one-way railways such as the Alwegbahn date back to the war. As the " Reich Commissioner for the Consolidation of German Volkstum ", Himmler wanted to create cities and villages for the new German settlers in the east and connect them with the best roads. He had the idea of an Eastern Europe populated with "Germanic military farmers" (farmers and soldiers at the same time), the energy supply should be guaranteed by decentralized wind turbines according to Ulrich W. Hütter's technical concepts . From 1935 Heinrich Himmler planned the expansion of the Wewelsburg near Paderborn as a "cult place" for his Schutzstaffel . The architect in charge was Hermann Bartels .

The complete redesign of the cities as well as the establishment and completion of the "cult sites" and magnificent buildings by the National Socialists were prevented by the course of the Second World War . At the same time, a large number of specialist publications on detailed aspects of the reconstruction had already been published in 1940/1941. From 1943 onwards, these efforts were coordinated in a central “ Task Force for the Reconstruction of Bombed Cities ” under the direction of Albert Speer, which in fact also included a military defeat. The architects represented here and their planning and structural considerations - with the exception of Speer himself - played an important role for decades after the end of the war. Their modernist plans came to fruition almost without exception, renouncing the Nazi symbolism and representative “power architecture”; representatives of a reconstruction in the Heimat style were discredited with reference to its use during the Nazi era .
In many German cities, legacies of representative architecture during National Socialism are very often still in use as administrative buildings, ruins of them and the like. a. can still be seen on the Nuremberg Nazi Party Rally Grounds , in Weimar and in Munich. As monuments of a will to power in stone, they were supposed to convey the ideology of National Socialism and have a corresponding propaganda effect. The monumentality, the ascetic facade design and the cultic-sacred staging of the buildings served for this purpose. The dimension of size, underpinned by record data in terms of construction time, dimensions and material, should be an expression of a higher culture, the superiority of the Aryan race . In this way, the Third Reich's claim to submission was articulated in an architectural way. Compared to the sheer structural size and mass alone, the individual disappeared; architecturally and in terms of urban planning, the individual was subordinated to the regulated collective of the masses, the national community and the party (“intimidation architecture ”). Powerful performance should be possible in these controlled communities. The ritual and sacred component can be grasped by the altar-like lecterns for Hitler, the best example of these altars is the construction of the driver's stand on the Zeppelin field in Nuremberg, based on the Pergamon altar .
In addition, there is the design of the facades, for which the art-in-building law was enacted. The design was based on the purpose of the building. For the High Command of the Wehrmacht (OKW), for the Reichsmarschalls and for the soldiers' hall, military tools and weapons were depicted in sparse ornamentation.
In a different sense , the concentration camp buildings and present-day memorials , which are mostly built by prisoners in forced labor , are seen as representative of the Nazi regime .
Examples
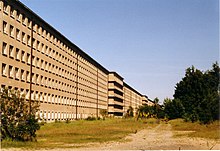

Ordered according to the period of origin:
- " Führerbau " on Königsplatz in Munich (1933–1937 by Paul Ludwig Troost)
- House of Art in Munich (1933–1937 by Paul Ludwig Troost)
- Nazi Party Rally Grounds in Nuremberg (1933–1938 by Albert Speer)
- NS-Ordensburg Sonthofen (1934 by Hermann Giesler)
- Olympiastadion (1934–1936 by Werner March) and “ Reichssportfeld ” in Berlin
- SS Junkerschule in Bad Tölz (1934 original location, 1936 new building on Flinthöhe)
- Army and Air Force Intelligence School in Halle (Saale) (1934–1937 by Ernst Sagebiel)
- Administration building of the Reichspostdirektion or Oberpostdirektion Karlsruhe (1934–1938 by Hermann Billing)
- Redesign of the village of Alt Rehse for the Hartmannbund to set up the leadership school for the German medical profession (conversion between 1934 and 1939)
- Reichsbank building in Berlin (1934–1940 by Heinrich Wolff), today part of the Foreign Office
- NS-Ordensburg Vogelsang (from 1934 by Clemens Klotz)
- Reich Aviation Ministry in Berlin (1935/1936 by Ernst Sagebiel), today the Federal Ministry of Finance
- Südvorstadt residential area in Pirna (1935–1938)
- Building of the central cemetery in Bochum (1935–1939)
- Congress hall on the Nuremberg Rally Grounds (1935–1940, unfinished, by Ludwig and Franz Ruff), today the Nazi Party Rally Grounds Documentation Center
- Saalebrücke Rudolphstein , Reichsautobahnbrücke (1936 by Fritz Limpert and Paul Bonatz)
- Planning for the conversion of Berlin to the world capital Germania since 1936/1937 by the general building inspector
- Oberfinanzdirektion Hannover in Oldenburg (1936–1937)
- Military district service building in Kassel (1936–1938 by Ernst Wendel), today the Federal Social Court
- KdF - Prora seaside resort on the island of Rügen (1936–1939, unfinished, by Clemens Klotz)
- Tempelhof Airport in Berlin (1936–1941 by Ernst Sagebiel)
- Academy for youth leadership in Braunschweig (1937–1939 by Erich zu Putlitz)
- SS barracks at the Nuremberg Rally Grounds (1937–1940 by Franz Ruff), today the Federal Office for Migration and Refugees
- Kreissparkasse in Schwäbisch Hall (1937–1941 by Eduard Krüger)
- Gauforum Weimar (1937–1945, unfinished, by Hermann Giesler)
- Herz-Jesu-Kirche in Eschweiler (1938/1939)
- New Reich Chancellery in Berlin (1938/1939 by Albert Speer)
- Marbach power plant (Block I) (1938–1942)
- Trier Teachers Training College (1939/40), today old buildings at the Schneidershof site of the Trier University of Applied Sciences
- Italian Embassy in Berlin (1939–1941 by Friedrich Hetzelt)
- Regional council in Breslau (1939–1945 by Felix Bräuler), today the seat of the Lower Silesian Voivodeship Office
- Advanced expansion of the Poznań Castle into a "Führer Residence" (1940–1944 by Franz Böhmer)
- Casino building at the naval port in Flensburg-Mürwik (1944)
General urban plans
The National Socialists' claim to power should also be manifested in general plans for the cities of Munich , Linz , Nuremberg and Hamburg . In 1940 a total of 27 cities were designated as cities for redesign by personal decrees by Hitler.
Berlin
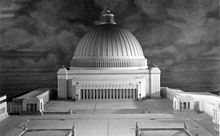
Large parts, especially of the southern inner city of Berlin, were to be transformed into a " Reich capital Germania " with a north-south boulevard with the triumphal arch and the large south station at the south and the hall of fame and the great north station at the north end from the late 1930s Centrally crossing east-west axis as well as other particularly distinctive buildings are "redesigned".
Nuremberg
In Nuremberg should be in the partially completed Reichsparteitagsgelände including the German stadium arise in the fighting games, a sort of Olympics of the National Socialists should take place. It had a planned capacity of 400,000 people. Hitler said of this stadium: "In 1940 the Olympic Games will be in Tokyo again , but then forever in this stadium." In addition, due to the Nazi party rallies, there were gigantic fields in Nuremberg for divisions of the German Wehrmacht , the Leibstandarte SS Adolf Hitler and planned for the Hitler Youth . Hitler planned to hold gigantic parades by units of the Wehrmacht here.
Munich
For Munich it was planned to erect a 214.5 meter high monument on the site of the main train station to commemorate the Hitler coup of 1923. In addition, a station over a kilometer long for the broad-gauge railway was to be built in Munich. Several streets and the surrounding rows of houses would have been leveled and used for this construction project. The broad-gauge railway was supposed to connect Berlin with other cities and the conquered eastern areas.
Munich was also to become a kind of capital of German art; For this purpose, further museums were planned in addition to the already completed “ House of German Art ”. The architect in charge was Paul Ludwig Troost .
Hamburg
A gigantic suspension bridge over the Elbe was planned for Hamburg . It was to be built west of Hamburg- Altona , as Hamburg was to become a kind of world trade center again, in which goods and raw materials from the German colonies arrived overseas, which England was supposed to return to Germany after they had to be surrendered due to the Versailles Treaty . Here you should be able to see the new German size and strength. This bridge was supposed to surpass the Golden Gate Bridge in San Francisco . It would have been the largest suspension bridge in the world. Fritz Todt designed the new suspension bridge in 1937, the year the Golden Gate Bridge opened. But it turned out that because of the subsoil, the cantilevered area between the pillars could not be longer than the Golden Gate Bridge. The pylons could not have been anchored in such a way in an alluvial sand area. With a length of 700 meters and a pillar height of 150 meters, it could not have overshadowed its role model. Therefore, according to Hitler's specifications, it should at least have a larger road surface. Since the bridge had been moved far from the center of Hamburg - only here did the Elbe river widen to make such a length possible at all - the traffic flows also had to be relocated. Between 1938 and 1944, architect Konstanty Gutschow worked out the new buildings and new traffic routes. This would have given Hamburg a completely new look. On the right bank of the Elbe, a 1:10 scale model of a bridge pier was erected. In addition, a 250 meter high NSDAP high-rise building was planned. Since the National Socialists planned to overshadow all buildings from antiquity, a new, larger port was also planned for Hamburg, where the cruise ships of Kraft durch Freude should dock. The architect in charge in Hamburg was also Konstanty Gutschow, who had already planned the route and bridges for the newly planned Hamburg – Berlin motorway . (Some of these brick bridges were built by the beginning of the Second World War). After the war Gutschow worked in hospital construction (e.g. hospital on Helgoland and Hannover Medical School ).
Linz
Hitler wanted to spend his old age in Linz . That is why he planned a gigantic property here and the largest art and picture gallery in the world, the “ Führermuseum ”. In this way Linz was to become the cultural center of Europe - a “ German Budapest ” on the Danube , because it would be “an unforgivable parody if the descendants of Attila and his Huns owned the most beautiful city on the Nibelungen stream” (quote from Hitler, after the Book If Hitler Had Won The War by Ralph Giordano ). The paintings for the gallery should be contributed from other German museums or "acquired" abroad. After the beginning of the war, among other things, the art theft in occupied Europe, in which the museum director Hans Posse was also involved by order of Hitler, served this purpose. Because the expansion stalled because of the war, the works of art were stored in the Altaussee salt mine .
Further plans for the expansion of Linz as a “ Führerstadt ” envisaged a boulevard “Zu den Lauben” with picture galleries, museums and a theater in monumental architecture, at the northeast end a “Hitler Center”, on which the gallery should stand with a huge column front. Were provided
- Monumental construction of the two banks of the Danube as a political and administrative center (see also Nibelungen Bridge , bridgehead building )
- Relocation of the western railway line to the south, new construction of the passenger station to make room for the boulevard
- Junction of the Reichsautobahn
- New construction of the port
- Construction of two more bridges over the Danube
- Expansion of the Reichswerke Hermann Göring and the nitrogen works
- Realization of a large-scale housing program for the industrial workers (see also Hitler buildings )
Like other concentration camps , new camps such as the Mauthausen concentration camp were set up near natural stone deposits , as this material was required in large quantities for the representative buildings. Some satellite camps of the Mauthausen concentration camp were set up in the city of Linz. The framework planning remained in place until the end of the war, but was rescheduled several times. The reason for this was the divergent conceptions of the building authorities and the efforts of the architects to distinguish themselves. Few buildings were realized, such as the expansion at the main square entrance on the southern bank of the Danube. One of the last photos of Hitler shows him in the Führerbunker in Berlin in front of a model of Linz.
All buildings should be completed by the great victory celebration in 1955.
Dresden
The grandstands on the banks of the Elbe, which were built for mass rallies against the backdrop of the baroque old town, were completed. The building of the Dresden Luftgau Command by the architect Kreis has also been preserved to this day . National Socialism was also very clearly perpetuated in the city plan through the construction of the airport and the Reich Air War School in Klotzsche as well as the expansion of the barracks in Albertstadt , Übigau and Nickern . The village center of Kemnitz was destroyed for the construction of the Autobahn 4 .
A variant of the Waldschlößchenbrücke was planned for Dresden . Further plans were the monumental design of an axis from the Great Garden via the Hygiene Museum by Wilhelm Kreis to the New Town Hall as part of the " Gauforum Dresden ", which was to be built on the Güntzwiesen .
Major architects
- Hermann Bartels
- Paul Otto August Baumgarten
- Peter Behrens
- German Bestelmeyer
- Paul Bonatz
- Woldemar Brinkmann
- Walter Brugmann
- Karl Elkart
- Richard Ermisch
- Roderich Fick
- Theodor Fischer
- Leonhard Gall
- Hermann Giesler
- Wilhelm Grebe
- Friedrich Hetzelt
- Fritz Höger
- Eugen Hönig
- Clemens Klotz
- Wilhelm Circle
- Werner March
- Konrad Nonn
- Franz Ruff
- Ludwig Ruff
- Ernst Sagebiel
- Paul Schmitthenner
- Julius Schulte-Frohlinde
- Paul Schultze-Naumburg
- Alexander von Senger
- Albert Speer
- Friedrich Tamms
- Heinrich Tessenow
- Paul Ludwig Troost
- Rudolf Wolters
- Josef Zizler
Representations

National Socialist ideals were often depicted through paintings or reliefs on the buildings erected at that time. Alfred Wegwerth designed the sgraffiti shown below for a workers' settlement in Ilmenau (Thuringia), where four houses for factory workers were built in the late 1930s. Originally there were also National Socialist symbols such as B. contain the swastika . These were repaid after 1945. In the lintel reliefs shown on the right , the symbols of the Nazi organizations were preserved, only the swastikas were chiseled out.
During the GDR era, the man in the first picture was also erased because it originally depicted a Wehrmacht soldier. When the murals were restored in 2003, a man was added again, but in a slightly different form. The pictures all depict typical motifs for National Socialist art (family, construction, work).
- Wall design in Schlachthofstrasse, Ilmenau
literature
- (in chronological order)
- Carmen M. Enss and Luigi Monzo (eds.): Townscapes in Transition. Transformation and Reorganization of Italian Cities and Their Architecture in the Interwar Period. Bielefeld 2019, ISBN 978-3-8376-4660-3 .
- Luigi Monzo: croci e fasci - Italian church construction in the time of fascism, 1919–1945 . Dissertation, Karlsruhe Institute of Technology 2017, pp. 947–955 ( digitized version ) (On the subject of church building during the National Socialist era).
- Luigi Monzo: Building churches in the Third Reich. The inversion of the church's renewal dynamics using the example of the St. Canisius Church in Augsburg designed by Fritz Kempf. In: Das Münster - Journal for Christian Art and Art History , 68, 2015, No. 1, pp. 74–82.
- Hanns Christian Löhr: Hitler's Linz - The "home district of the Führer" , Links Verlag, Berlin 2013, ISBN 978-3-86153-736-6 .
- Michael Ellenbogen: Gigantic visions. Architecture and high technology under National Socialism . 2nd edition, Ares-Verlag, Graz 2006, ISBN 978-3902475251 .
- Dietmar Arnold: Reich Chancellery and "Führerbunker". Legends and Reality. Links, Berlin 2005, ISBN 3-86153-353-7 .
- Werner Durth , Winfried Nerdinger (ed.): Architecture and urban development of the 30s / 40s. (= Series of publications of the German National Committee for Monument Protection 46). Konkordia u. a., Bühl u. a. 1993, ISBN 3-922153-02-X .
- Lars Olof Larsson: The redesign of the imperial capital. Albert Speer's general development plan for Berlin. Almqvist & Wiksell, Stockholm 1978, ISBN 91-22-00131-X ( Acta Universitatis Stockholmiensis / Stockholm Studies in History of Art 29), (also: Hatje, Stuttgart 1978, ISBN 3-7757-0127-3 ).
- Markus Mittmann: Building under National Socialism. Braunschweig, the "German settlement town" and the "model settlement of the German labor front" Braunschweig-Mascherode. Origin, design, analysis. Niemeyer, Hameln 2003, ISBN 3-8271-9050-9 (At the same time: Hannover, Univ., Diss., 2003: Building under National Socialism: Settlements and Housing in Braunschweig 1933–1945 and the “Model Settlement of the German Labor Front” Braunschweig-Mascherode. ).
- Karina Loos: The staging of the city. Planning and building under National Socialism in Weimar . Bauhaus University, Diss., Weimar 1999 online .
- Helmut Weihsmann: Building under the swastika. Architecture of doom. Promedia Druck- und Verlagsgesellschaft mbH, Vienna 1998, ISBN 3-85371-113-8 .
- Winfried Nerdinger (Ed.): Building in National Socialism. Bavaria 1933–1945. (= Exhibition catalogs of the Architecture Museum of the Technical University of Munich and the Munich City Museum 9). Klinkhardt & Biermann, Munich 1993, ISBN 3-7814-0360-2 .
- Peter Reichel : The beautiful appearance of the Third Reich. Fascination and violence of fascism. Hanser, Vienna 1991, ISBN 3-446-14846-9 .
- Klaus Behnken, Frank Wagner (ed.): Staging of power. Aesthetic fascination in fascism 1987. (Exhibition of the New Society for Fine Arts in the “Kunstquartier Ackerstraße ”, Berlin-Wedding, from April 1 to May 17, 1987). Nishen, Berlin 1987, ISBN 3-88940-010-8 .
- Dieter Bartetzko : Between discipline and ecstasy. On the theatrics of Nazi architecture . Gebr. Mann, Berlin 1985, ISBN 3-7861-1420-X .
- Thomas Wunder: The Nazi Party Rally Grounds in Nuremberg. Origin - characteristics - effect. An introduction to the inspection of the former Nazi party congress grounds. Art Education Center in the Germanisches Nationalmuseum, Nuremberg 1984, ISBN 3-924991-12-6 . (Writings of the Art Education Center in the Germanisches Nationalmuseum Nürnberg) .
- Lothar Suhling : German architecture. Technology and ideology in the industrial building of the "Third Reich" , in: Herbert Mehrten, Steffen Richter (ed.): Natural science, technology and Nazi ideology. Contributions to the history of science of the Third Reich Suhrkamp, Frankfurt / Main 1980, ISBN 3-518-07903-4 .
- Jost Dülffer , Jochen Thies, Josef Henke: Hitler's cities. Building policy in the Third Reich. A documentation. Böhlau, Cologne a. a. 1978, ISBN 3-412-03477-0 .
Literature from the time of National Socialism
- Albert Speer (ed.): New German architecture. Volk und Reich Verlag, Berlin 1940.
- Gerdy Troost (Ed.): Building in the New Kingdom. 2 vol., Gauverlag Bayreuth, Bayreuth 1938–1943.
- Hans Kiener : New German architecture. (= The Art of the People. ) No. 84, General Association "The Art of the People", Munich 1936.
Web links
- Architectural history of the first half of the 20th century
- Comprehensive overview
- Information about: “The evacuated Jew. Albert Speer's housing market policy for the Berlin capital construction. "
- “The 'Special Program Prof. Speer' in Auschwitz-Birkenau” ( Memento from October 29, 2009 in the Internet Archive ), WDR , contribution by Susanne Willems
- Documentation Center Nazi Party Rally Grounds Nuremberg
- Information page about buildings in Nuremberg 1933–1945
Individual evidence
- ↑ a b c Werner Durth , Niels Gutschow: Dreams in Trümmern , Vieweg Verlag, Braunschweig 1988, ISBN 3-528-08706-4 .
- ↑ The great Nazi plan for Bad Tölz. In: Süddeutsche Zeitung , January 29, 2017; accessed on November 20, 2017.
- ^ Steffen Radlmaier, Siegfried Zelnhefer: Tatort Nürnberg. On the trail of National Socialism. Ars Vivendi, Cadolzburg 2002, ISBN 3-89716-362-4 , p. 42.
- ^ Department of Tax (St) in Oldenburg | State Office for Taxes Lower Saxony. Retrieved March 10, 2020 .
- ↑ Chair and Institute for Urban Development and Regional Planning RWTH Aachen: Expertise on the visual effects of the "Waldschlößchenbrücke traffic train" on the UNESCO World Heritage Site "Elbe Valley Dresden" (Visual Impact Study-VIS). 3. Revised version ( Memento of February 3, 2007 in the Internet Archive ), p. 57 ff. (PDF; 3.6 MB)



