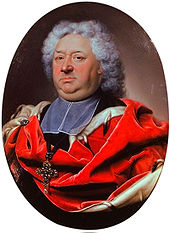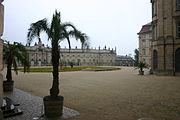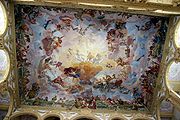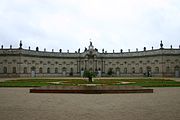Weißenstein Castle (Pommersfelden)
Weissenstein Castle , also called Castle (zu) Pommersfelden , was built between 1711 and 1718 under Lothar Franz von Schönborn , Bamberg's Prince-Bishop and Elector of Mainz in Pommersfelden near Bamberg as a private summer residence . It is regarded as the founding building of the Franconian Baroque and is still owned by the Schönborn family today . Weissenstein Castle is also an officially named district of Pommersfelden.
The castle can be visited from the beginning of April to the end of October. Since 1958, young musicians have met there every year in July and August as part of the Collegium Musicum, and concerts are given in the Marble Hall. The Fascination Garden sales exhibition has been held annually in the palace gardens since 2005 .
Architects
The master builder was mainly Johann Dientzenhofer . At least in the planning, u. a. the Viennese court architect Johann Lucas von Hildebrandt also collaborated. The building management was under the responsibility of the Jesuit Father Nikolaus Loyson . The extraordinary Marstall has Maximilian von Welsch built.
history


The client, Lothar Franz von Schönborn, was a nephew of Johann Philipps . At the age of 34 he became President of the Bamberg Court Chamber, four years later Prince-Bishop of Bamberg and at 40 Archbishop and Elector of Mainz. As arch-chancellor , the elector represented the interests of the imperial estates before the emperor, and as prince of the church he saw in him the appointed patron of the spiritual states.
Lothar Franz von Schönborn had inherited a moated castle near the village of Pommersfelden, whose mediaeval narrowness did not suit his need for representation. He described the scenic location as incomparable, but the house as a robber's den. In addition, the fiefdom line between Bayreuth and Bamberg ran through the middle of the construction.
Another reason for the new building was that the New Residence in Bamberg could not really be described as successful (it was too simple; only two of the three wings of the building were built).
Funds from the imperial box for the election of the emperor enabled him to build a new building above the old castle on a hill above the Ebrach valley . It was his intention to create a retirement home in which he could pursue his personal inclinations. Weißenstein Castle was only three hours from Bamberg.
Lothar Franz von Schönborn was very impressed by the first drafts and wrote to his favorite nephew Friedrich Carl in Vienna:
"Above the Pommerfelldischen riss, I understand with my Bamberg master builder and want to prove that you can also do something pretty in this country."
The correspondence between the two provides information about the mutual consultations on architectural problems. It is astonishing that Lothar Franz, despite his many offices, where he took his duties seriously, had time for the planning and execution, especially for the stairwell, which encloses 8,000 m³ of space. This was his own idea and was built in this way for the first time in Germany. There was only a model in the Palace of Versailles .
Friedrich Carl recommended the builder Johann Lucas von Hildebrandt to him. He was allowed to work out and correct the draft, but met with fierce opposition when his proposed changes threatened to endanger the overall concept. Lothar Franz wrote to his nephew in Vienna in February 1713:
"My rose must remain as which of my invention and is my masterpiece."
It is probably due to the remoteness of the castle that it has been preserved largely undisturbed. Only when the troops of Prince Heinrich of Prussia attacked the area around Bamberg during the Seven Years' War , the castle was looted and severely damaged.
Surname
When the foundation stone was laid, the castle was still called "the new castle on the mountain". When the shell was finished at the end of 1714, the elector expressed his intention to baptize it with the name Weißenstein. This is still the official name today, but it has not become naturalized. The name Lothariusburg, which was considered two years later, was not well received either. From the beginning, the castle was always named after the neighboring town of Pommersfelden .
chronology
- 1711 Start of construction in autumn according to plans by Johann Dientzenhofer
- 1715 covering of the central building; Maximilian von Welsch begins laying out the garden
- 1717 Foundation stone laid for the royal stables , which Johann Dientzenhofer built according to Maximilian von Welsch's plan
- 1718 Extensive completion of the castle
- 1719 Orangery and pheasantry building according to a plan by Franz Anselm von Ritter zum Groenesteyn
- 1786 conversion of the garden into an English park
- 1832 Bath house in the park based on a plan by Johann Gottfried Gutensohn
Population development
| year | 1861 | 1871 | 1885 | 1900 | 1925 | 1950 | 1961 | 1970 | 1987 |
|---|---|---|---|---|---|---|---|---|---|
| Residents | 49 | 40 | 34 | 39 | * | * | * | 43 | 15th |
| Houses | 8th | 8th | * | * | * | 1 | |||
| source |
architecture
The stairwell with its ceiling fresco by Johann Rudolf Byss and the Sala terrena by Giovanni Francesco Marchini are particularly worth seeing . The Pommersfelden staircase served as a model for Balthasar Neumann when designing the staircase in the Würzburg Residence . The garden room of the house, the Sala terrena, is elaborately designed as a shell grotto and is one of the few surviving examples of grotto architecture in Germany.
One of the rooms that Lothar Franz was particularly proud of was the Sala terrena, whose vault construction was first used by Johann Dientzenhofer in a secular building. This low garden room has to support the building mass of the marble hall above and therefore has extremely thick walls that make the room appear dark like a cave. This probably gave rise to the idea of designing the room as a grotto.
Furnishing
Cabinet of mirrors
The cabinet of mirrors of the cabinet maker Ferdinand Plitzner is the oldest completely preserved cabinet of mirrors in Germany.
Castle library
The library originally compiled by Lothar Franz von Schönborn ( Graf von Schönborn Castle Library ) is almost completely available.
Picture gallery
The castle also houses the largest private collection of Baroque paintings in Germany. The more than 600 preserved exhibits include paintings by well-known artists such as van Dyck , Rubens , Brueghel, Giordano , Tizian , Artemisia Gentileschi and Dürer .
Gallery inspectors
- Johann Rudolf Byss was probably the first gallery inspector. After he had finished his work in Schloss Gaibach , he was entrusted with the supervision of the electoral picture gallery in Schloss Weißenstein.
- The tailor's son Joseph Dorn from Sambach was a student of Joseph Marquard Treu (student of Johann Rudolf Byss ) in Bamberg and, through marriage to his daughter Rosalie in 1787, his son-in-law. In 1802 he was appointed inspector of the gallery in Weißenstein Castle, probably created the new inventory in 1805 and was responsible for the new hanging of the pictures. He died in Bamberg in 1841.
Castle Park
In 1715 work began on creating a baroque garden based on a plan by Maximilian von Welsch . The plans for this terrace garden are lost, but there are still engravings by Salomon Kleiner that probably show the planned garden. After the death of Lothar Franz von Schönborn, Friedrich Carl von Schönborn succeeded him in 1729. He commissioned Balthasar Neumann to draw up a plan for the expansion and design of the park. Only shortly before the death of Friedrich Carl in 1746 was the work on the baroque garden largely completed.
In 1786, the redevelopment into an English landscape park began , the current form of which was probably created in the early 19th century. In the same century the park was populated with fallow deer . Guided tours of the castle take place from April 1st to the end of October. The castle park can be entered during the day via the gate.
- More views of the castle
Others
The Margravine Wilhelmine von Brandenburg-Bayreuth reports in her memoir about the events on the occasion of a visit to Friedrich Karl von Schönborn-Buchheim in Pommersfelden in November 1735. She described the palace as follows:
“Pommersfelden is a large building, the central part of which is separated from the wings; this central building has four side wings; it is square and from a distance looks like a stone mass. On the outside it shows many flaws, but as soon as you enter the courtyard, the impression you get of this castle changes, and you can see a greatness here that you did not suspect before. First one climbs five or six steps to get through a narrow and clumsy gate, which is very disfigured; you now come to a magnificent staircase that leaves the entire height of the castle free, because this staircase reaches up to the dome; the ceiling is frescoed, the railings are made of white marble and decorated with statues; these stairs lead to a large porch with a marble floor, and from here one enters a hall decorated with gold. Here hang pictures of the greatest masters, such as Rubens, Guido Reni and Paolo Veronese. I didn't like the decoration itself. It was more like that of a chapel than that of a hall, and it lacked that noble architecture that combines splendor with taste; this hall ends in two rows of rooms, all decorated with pictures; one of these rooms contains a leather wallpaper that you hold up very high because it is drawn by Raphael. The picture gallery is wonderful; the painters can graze here. Since I am a great lover of pictures, I stayed here for several hours to look at the paintings. "
From the 1840s onwards, the Munich painter Carl Spitzweg and his painter friend Eduard Schleich spent a few days in Pommersfelden copying pictures from Schönborn's picture gallery. For Spitzweg, the hikes in Franconia were, according to their own statements, "relaxation from the high mountains".
literature
- Georg Daßler (Ed.): District of Höchstadt ad Aisch. Past and present . Verl. F. Authorities and Wirtschaft Hoeppner, Aßling-Munich 1970, DNB 457004320 , p. 113 .
- Uta Hasekamp: The palaces and gardens of Lothar Franz von Schönborn. The engraving after Salomon Kleiner (= Green Series. Sources and research on garden art. Vol. 24). Wernersche Verlagsanstalt, Worms 2004, ISBN 3-88462-192-0 , pp. 29–41.
- Hanns Hubert Hofmann : Höchstadt-Herzogenaurach (= Historical Atlas of Bavaria, part Franconia . I, 1). Commission for Bavarian State History, Munich 1951, DNB 452071143 , p. 78 ( digitized version ). Ibid. S. 134 ( digitized version ).
- Walter Jürgen Hofmann: Pommersfelden Castle. History of its creation (= Erlanger contributions to linguistics and art studies. Vol. 32). Hans Carl Verlag, Nuremberg 1968.
- Werner Schiedermair : Weissenstein Castle in Pommersfelden . ed. on behalf of the non-profit foundation Schloss Weißenstein Pommersfelden, Kunstverlag Josef Fink, Lindenberg 2003, ISBN 3-89870-145-X .
- Erich Schneider, Dieter J. Weiß (Ed.): 300 years of Weissenstein Castle above Pommersfelden, Scientific Symposium of the Society for Franconian History on September 15 and 16, 2011. (= Publications of the Society for Franconian History, Series 8, sources and representations on Franconian art history, Volume 17). Würzburg 2014. ISBN 978-3-86652-817-8 .
- Wilhelm Schonath: 250 years of Pommersfelden Castle (1718–1968). Exhibition catalog. Wuerzburg 1968.
- Manuel Weinberger: Plan material believed to be lost by Balthasar Neumann and his construction office, and an unknown drawing from Johann Dientzenhofer's surroundings . In: RIHA Journal . No. 0003 , April 14, 2010 ( riha-journal.org [accessed October 4, 2012]).
Web links
- Weissenstein Castle
- Collegium Musicum
- Castle panorama
- Weissenstein Castle in the Topographia Franconiae of the University of Würzburg , accessed on October 24, 2019.
Remarks
- ^ Weissenstein Castle in the local database of the Bavarian State Library Online . Bayerische Staatsbibliothek, accessed on October 24, 2019.
- ^ Upper Franconia culture atlas: Music festivals - Collegium Musicum - Pommersfelden Castle
- ^ Wilfried Hansmann : The great staircase of the Versailles Palace and its aftermath on the stairwells of the palaces in Pommersfelden and Brühl . In: INSITU 2018/1. ISSN 1866-959X, pp. 83-108.
- ^ Fritz Arens: Maximilian von Welsch - architect of the Schönborn bishops . Schnell & Steiner Artists Library, Munich • Zurich 1986, ISBN 3-7954-0373-1 .
- ^ Heinrich Kreisel: The castle in Pommersfelden. Hirmer Verlag, Munich 1953.
- ↑ Only inhabited houses are given. From 1871 to 1987, this will be a residential building called
- ^ Joseph Heyberger, Chr. Schmitt, v. Wachter: Topographical-statistical manual of the Kingdom of Bavaria with an alphabetical local dictionary . In: K. Bayer. Statistical Bureau (Ed.): Bavaria. Regional and folklore of the Kingdom of Bavaria . tape 5 . Literary and artistic establishment of the JG Cotta'schen Buchhandlung, Munich 1867, Sp. 874 , urn : nbn: de: bvb: 12-bsb10374496-4 ( digitized version ).
- ↑ Kgl. Statistical Bureau (ed.): Complete list of localities of the Kingdom of Bavaria. According to districts, administrative districts, court districts and municipalities, including parish, school and post office affiliation ... with an alphabetical general register containing the population according to the results of the census of December 1, 1875 . Adolf Ackermann, Munich 1877, 2nd section (population figures from 1871, cattle figures from 1873), Sp. 1046 , urn : nbn: de: bvb: 12-bsb00052489-4 ( digital copy ).
- ↑ K. Bayer. Statistical Bureau (Ed.): Localities directory of the Kingdom of Bavaria. According to government districts, administrative districts, ... then with an alphabetical register of locations, including the property and the responsible administrative district for each location. LIV. Issue of the contributions to the statistics of the Kingdom of Bavaria. Munich 1888, Section III, Sp. 992 ( digitized version ).
- ↑ K. Bayer. Statistical Bureau (Ed.): Directory of localities of the Kingdom of Bavaria, with alphabetical register of places . LXV. Issue of the contributions to the statistics of the Kingdom of Bavaria. Munich 1904, Section II, Sp. 1040 ( digitized version ).
- ↑ Bavarian State Statistical Office (ed.): Localities directory for the Free State of Bavaria according to the census of June 16, 1925 and the territorial status of January 1, 1928 . Issue 109 of the articles on Bavaria's statistics. Munich 1928, Section II, Sp. 1074 ( digitized version ).
- ↑ Bavarian State Statistical Office (ed.): Official place directory for Bavaria - edited on the basis of the census of September 13, 1950 . Issue 169 of the articles on Bavaria's statistics. Munich 1952, DNB 453660975 , Section II, Sp. 925 ( digitized version ).
- ↑ Bavarian State Statistical Office (ed.): Official city directory for Bavaria, territorial status on October 1, 1964 with statistical information from the 1961 census . Issue 260 of the articles on Bavaria's statistics. Munich 1964, DNB 453660959 , Section II, Sp. 681 ( digitized version ).
- ^ Bavarian State Statistical Office (ed.): Official place directory for Bavaria . Issue 335 of the articles on Bavaria's statistics. Munich 1973, DNB 740801384 , p. 147 ( digitized version ).
- ↑ Bavarian State Office for Statistics and Data Processing (Ed.): Official local directory for Bavaria, territorial status: May 25, 1987 . Issue 450 of the articles on Bavaria's statistics. Munich November 1991, DNB 94240937X , p. 290 ( digitized version ).
- ^ Benedikt Ignatzek: The medical literature in the library of the Counts of Schönborn in Pommersfelden Castle. Philosophical dissertation Erlangen 1988.
- ^ Wilhelmine von Bayreuth: Memoirs of Margravine Wilhelmine von Bayreuth, Chapter 18. ( Online )
Coordinates: 49 ° 45 ′ 46 ″ N , 10 ° 49 ′ 15 ″ E

















