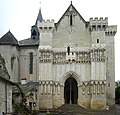Candes-Saint-Martin
| Candes-Saint-Martin | ||
|---|---|---|

|
|
|
| region | Center-Val de Loire | |
| Department | Indre-et-Loire | |
| Arrondissement | Quinone | |
| Canton | Quinone | |
| Community association | Chinon, Vienne et Loire | |
| Coordinates | 47 ° 13 ' N , 0 ° 4' E | |
| height | 27-101 m | |
| surface | 5.77 km 2 | |
| Residents | 199 (January 1, 2017) | |
| Population density | 34 inhabitants / km 2 | |
| Post Code | 37500 | |
| INSEE code | 37042 | |
| Website | http://candes-st-martin.fr/ | |
 Candes-Saint-Martin - View over the Vienne |
||
Candes-Saint-Martin ( Latin Candia Sanctus Martinus ) is a French municipality with 199 inhabitants (at January 1, 2017) in Indre-et-Loire in the region of Center-Val de Loire . The parish with its pilgrimage church of Saint-Martin is classified as one of the Les Plus Beaux Villages de France ( Most Beautiful Villages in France ). The municipality is part of the Loire-Anjou-Touraine Regional Nature Park .
Candes-Saint-Martin is the westernmost commune of the Indre-et-Loire department. It lies at the confluence of the Loire and Vienne rivers and is a friendly place, "clad" in light limestone tuff with old houses, which is connected to St. Martin of Tours . During his lifetime Martin founded a church in honor of St. Mauritius and looked for relaxation in the local monastery.

Sanctuary of Saint Martin
In Candes, the pilgrimage church of Saint-Martin rises on the site of the house where he died. Due to the architecture, the sculptural equipment and the iconography , Sara Lutan was able to prove that the church was donated around 1180 by King Henry II of England , who then ruled the area. It was built at the end of the 12th and beginning of the 13th century.
With its battlements and machicolations from the 15th century, it gives the impression of a fortress. The single-nave St. Martin's Chapel on the north side of the choir bay, from which the church continued to grow, is said to mark the place of the death bed.
The facade on the north side and the vestibule with a Michael's chapel on the upper floor are among the architectural highlights of the church. Three rows of columns enliven the facade. The figural decoration (apostles and saints) is only complete in the top row, the middle row has none, and in the bottom row the figures are only partially executed. Inside the vestibule, a central column supports the rib vault . On the right and left of the richly sculptured church portal there are figures of saints in the spaces between a columned architecture.
The strikingly carefully executed, effective nave reveals suggestions from the great churches of Le Mans , Bourges and Tours. Overall, the style of the church structure, which was found when the nave and the porch was reworked, is an example of the vitality of the art of western France in the first half of the 13th century.
Personalities
- Stéphan de Montsoreau (* ca. 1080 † 1130), son of Walter of Montsoreau and his wife Hersendis of Champagne , the actual founder of the Abbey of Fontevrault , was in Saint-Martin canons before he archdeacon in Tours and legate of the Holy See was .
literature
- Le Patrimoine des Communes d'Indre-et-Loire. Flohic Editions, Volume 1, Paris 2001, ISBN 2-84234-115-5 , pp. 430-435.
Web links
Individual evidence
- ↑ Candes-Saint-Martin on Les plus Beaux Villages de France (French)
- ^ Sara Lutan: Saint-Martin in Candes . Université de Poitiers - Center d'études supérieures de civilization médiévale, Poitiers, 2006.





