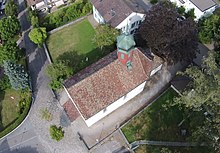Old parity church (Spreitenbach)
The old parity church of Spreitenbach is the oldest surviving church in Spreitenbach , which is now also known as the Reformed Church or Reformed Village Church .
history
In a confirmation of ownership of the Engelberg monastery, which Lucius III. was issued in 1184, Spreitenbach is mentioned with "cum ecclesia" (with church). It is a very small church, which was probably the chapel of a vicar who was dependent on the parish of Dietikon. In 1275 it was endowed with a benefice. When Count Rudolf von Habsburg-Laufenburg bequeathed the Dietikon mother church to the Wettingen monastery in 1310 , the donation also included the chapels of Spreitenbach and Urdorf. When the Dietikon parish spoke out in favor of the Reformation in 1529 , this also included Spreitenbach. The majority of the population were Reformed after the peace treaty of 1531. From then on, the Dietikon branch church was used simultaneously by the Catholic and Reformed believers. In 1798 the Catholic Spreitenbach was separated from Dietikon by the abbot Sebastian Steinegger with episcopal approval and a vicarie was set up, which was headed by monks from Wettinger. From this in 1861 an independent Catholic parish developed, which in 1903 built its own Catholic church . The Reformed believers stayed with Dietikon until 1940 and are now organized in the Spreitenbach-Killwangen parish. In 1903 the old parity church remained in the possession of the Reformed parish.
Building history
The previous building was first mentioned in a document in 1184. In the 17th century, the building no longer met the requirements because it was dilapidated and too small. In 1638, the Abbot of Wettingen, Christoph Bachmann, arranged for the old church to be dismantled and rebuilt. The church was rebuilt with a new foundation (four feet wider and longer than the previous building) in the same place. There was a dispute about the equipment , as the church was used equally. A settlement was reached between Wettingen, represented by the later Abbot Niklaus von der Flüh , and representatives of the Zurich Council. This allowed the Catholics to have an altar in front of the choir, so that the altar in the choir had to be modest and not be separated by a grid. The location of the pulpit was also determined, which should be on the left choir arch pillar. Likewise, Catholics were allowed to “grind the Passion in the churches”. The choir altar was consecrated in 1678 by Abbot Nikolaus Göldlin, in honor of the Holy Sacrament, Our Lady and the church patrons Cosmas and Damian . The roof turret was replaced in 1793 and the interior was renovated in 1796. The pulpit was replaced in 1833 by Jakob Grendelmeier from Dietikon, which was now accessible from the choir through an opening in the arched pillar. The font was replaced in 1861. In 1877/78 the church was renovated and rebuilt again under the direction of Robert Moser from Baden. The tower was painted red and a sacristy was added.
In 1908/09, the interior of the church, as it was only used by the evangelical reformed believers after a new Catholic church was built, its liturgy was adapted. In 1918 it received a new roof turret. In 1938 it underwent an interior renovation and an exterior renovation in 1947 and 1970.
building
The building, corresponding to the Swiss scheme of a small baroque church , with the choir facing southeast, is located on the southern edge of the village center at Chilegass 18. In the immediate vicinity is the old Catholic rectory to the northeast (Ratzengasse 10), to the south the old Catholic school (Ratzengasse 16 ) and to the south-west the new evangelical-reformed rectory (Chilegass 20).
The rectangular nave merges seamlessly into the equally wide, three-sided closing choir. The roof is designed as a pitched roof and carries a hexagonal turret with rounded arcades above the choir-side hips . The tower is clapboard and covered with an onion dome with a cross at the top. The roof is designed as a rafter roof with a lying chair and triangular struts.
The square sacristy, built in 1877/78 and covered with a hipped roof, is located on the apex wall of the choir. The windows are designed as rounded arched windows, of which there are two on the sides of the ship and one in the entrance front and in the sloping walls of the choir. The main portal is located in the middle of the entrance front and is designed as a simple round arched portal. The pent roof above was added later. In the north-east wall there is a pointed arched side entrance, which shortened the path for the pastor from his house to the choir. The entrance to the gallery staircase is located in the south-east wall; it was added later.
literature
- The Art Monuments of Switzerland , Volume 87 Art Monuments of the Canton of Aargau. Volume 7 The District of Baden II. - 1995, ISBN 3-909164-44-7 , pp. 117–124
Web links
Individual evidence
- ^ Reformed village church in order to distinguish itself from the reformed church center Hasel on the parish boundary to Killwangen, in which services are also held
- ↑ Freiburg Diocesan Archives I (1865) p. 235
- ↑ Archive of the Hochlobigen church in Wettingen (collection of Wettinger documents), edited by Abbot Ulrich Meyer, 1694, pp. 255ff, number 17
Coordinates: 47 ° 25 '0 " N , 8 ° 21' 59.2" E ; CH1903: 670,017 / 252174



