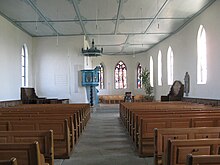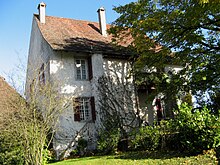Staufberg Church
The Staufbergkirche is a reformed church in Switzerland . It is located on the Staufberg above the village of Staufen . The history of the church goes back at least to the 10th century, making Staufberg one of the oldest parishes in the canton of Aargau . In addition to the church, the church district consists of the parsonage, the parish barn, the cemetery , the Sigristenhaus and the wash house and well house. As a cultural asset of national importance , the group of buildings is a listed building. The glass paintings are of particular cultural importance from the first half of the 15th century.
history
The shape of the hill is reminiscent of an inverted chalice . In Old High German , chalice means Stouf , from which the name Staufberg developed. This is also indicated by the Staufen municipal coat of arms, which shows three golden chalices. In 1949 and 1995 archaeologists discovered ceramics, roof tiles and painted plaster from Roman times during excavations . There is therefore a hypothetical possibility that there was a pagan cult site on the Staufberg, which was later taken over by Christians. Corresponding structural evidence, however, has disappeared through subsequent construction work and the removal of the terrain down to the rock. It is assumed that there was a castle stable on the highest point of the Staufberg west of the church.
Towards the end of the early Middle Ages , the Staufberg was one of the original parishes in Aargau. This was first mentioned in a document in 1101, the church was consecrated to St. Lawrence of Rome . In addition to Staufen, Lenzburg (until 1565), Schafisheim , Niederlenz , Hendschiken , Möriken and parts of Dottikon and Othmarsingen also belonged to the extensive Sprengel . Schafisheim has remained part of the Staufberg parish to this day. In 1173, Emperor Barbarossa confirmed three quarters of the church rate to Beromünster Abbey . The Habsburgs claimed these rights for themselves and gave them to the Königsfelden monastery they founded in 1312 . The remaining quarter was sold to the Allerheiligen Monastery in Schaffhausen in 1330 and 1364. With the conquest of Aargau by the Swiss Confederation, the Staufberg fell to Bern . When Bern introduced the Reformation in 1528 , the Staufberg was also reformed. From 1798 to 1906 the Staufberg was a state pledge of the Canton of Aargau and has belonged to the parish ever since.
Foundation walls from the 10th century in the front part of the nave form the oldest remaining parts of the parish church. In the 12th century the building was extended to the west and widened to the north in the 14th century. Part of the church tower also dates from the 12th century. Around the year 1400 the church received its present size with the last extension to the west. A lightning strike caused a fire in 1419 that cremated the tower and most of the choir . In 1420 these parts of the building were rebuilt in the Gothic style. Around 1435/40 stained glass was added to the choir wall, and in 1464 a Lady Chapel in the corner between the choir and tower, which was reduced to a sacristy after the Reformation . In 1893 the church received a new ceiling, and in 1984 the glass paintings were restored. Extensive restorations were carried out in 1995/96 on the inside and from 2001 to 2003 on the outside.
building
The church is built in a Romanesque - Gothic transition style. The building has neither a base nor an architectural structure. The juxtaposition of white plaster and the dark, deep saddle roof reinforces the simplicity. Decorative elements are the sign with hipped roof and the dark red wooden cladding in the upper part of the church tower. On the south side the nave merges seamlessly into the pentagonal choir, while on the north side the church tower and sacristy protrude. Only the three front windows of the choir have tracery .
The interior has a Baroque coffered ceiling from around 1720, the fields of which are framed by strips with blue borders and subtle tendril motifs in the corners. A sacrament house grows out of the northern choir wall , whereby the damage from the Reformation period is clearly visible. Next to it is a pointed arch door that leads to the former sacristy. The access to the tower can also be found on the north wall, above it as access to the bell storey, the so-called bell door, which only appeared again during the restoration in 1995/96. The octagonal base of the pulpit dates from 1483, the pulpit, which rests on a winding wooden column, dates from 1720. The latter is decorated with baroque carvings and has a bright sky-blue color that matches the ceiling. The simple baptismal font with the coat of arms of the founder Johann Rudolf Schmalz (Landvogt von Lenzburg) was added around 1765/70. In 1824 the Staufberg Church received an organ for the first time . Today's organ with 20 registers was installed in 1967/68 by Orgelbau Kuhn , Männedorf .
The most valuable part of the furnishings are the three painted windows in the front part of the choir. They date from the period 1435/40 and are part of a once more extensive glass painting cycle. The middle window has nine fields in rows of three, the two side windows six fields each. Of the 21 fields that have been preserved, 16 can still be found in their original location. The main window shows in the top row Christ on the cross between Mary and John , flanked on the left by Saint Vincentius, on the right by the church patron Laurentius. The three kings are depicted in the middle row, and Peter , Paul and John in the lower row . In the left window, the Annunciation, the Visitation of Mary and the Birth of Christ are depicted from top to bottom . The right window depicts, from top to bottom, the circumcision, the offering in the temple and the finding in the temple.
The bell in the church tower consists of four bells . The largest (tone Es') dates from 1420, weighs 1450 kg and has a diameter of 135 cm. It bears the inscription Mete sancta spotanea honore deo et patrie liberacione ano domini MCCCCXX ("One holy free will, God honor and the fatherland liberation"). The second largest (As') comes from the same year. It has a diameter of 103 cm, weighs 950 kg and bears the inscription O rex glorie christe veni cum pace anno domini MCCCCXX ("Oh, King of Glory Christ come [to us] with peace. In the year of the Lord 1420"). It was installed in the Lenzburg chapel in 1491 , was loaned to the Reformed Church in Birmenstorf in 1935 and returned to the Staufberg in 2002. The third bell (B ') was cast around 1500, weighs 500 kg and has a diameter of 95 cm. It bears the same inscription as the second bell, with the addition of ave m («Greetings to Mary»). In 1786 the fourth bell (Ces '') was added. It weighs 300 kg and has a diameter of 75 cm. It is the only one to bear a note from the caster; it is the master Friedrich Jakob Bär from Aarau .
Outbuildings
The late Gothic Sigristenhaus stands northwest and parallel to the church. It was built as an ossuary in 1513 , but already fifteen years later it no longer served its original purpose due to the Reformation. It was not until 1586 that the city council of Bern decided on a new use and assigned the building to the Sigristen as a residence. The building stands directly on the slope edge, so that the basement is free on three sides. The interior was renovated in stages from 1989 to 1997, the last exterior restoration to date in 2001/02.
The rectory is a stately gabled building with two floors and a gable roof. Apart from the building cube and two windows in the floor, nothing is reminiscent of the late Gothic original from the 15th century, as several alterations were made in the 17th and 18th centuries. The last exterior restoration so far took place in 1980/81. The parish barn with hipped roof, built in 1761/62, is attached to the rectory . Decades after abandoning its agricultural use, it was rebuilt in 1980 and has been used by the parish since then.
Opposite the rectory is the wash house and fountain house, which is connected to the Sigristenhaus by an archway reconstructed in 1937 according to old representations. For centuries, the water in the village had to be scooped up and transported up the hill with donkeys, until in 1488 the pastor at the time ordered the construction of a draw well . This was in operation until 1912, reaches a depth of 28.4 m and was driven by an impeller with a diameter of 3.8 m that has been preserved to this day.
literature
- Jürg Andrea Bossardt: The Staufberg Church . Ed .: Society for Swiss Art History. Swiss art guide, volume 840 , series 84.Bern 2008, ISBN 978-3-85782-840-9 .
Web links
- The church on the website “Reformed Churches in Aargau” of the regional church
- Reformed parish of Staufberg
- Private website about the Staufberg
- Staufberg Church in the inventory of the canton of Aargau
Individual evidence
- ^ Beat Zehnder: The community names of the canton of Aargau . In: Historical Society of the Canton of Aargau (Ed.): Argovia . tape 100 . Sauerländer, Aarau 1991, ISBN 3-7941-3122-3 , p. 407-408 .
- ↑ a b c Jürg Bossardt: The Staufberg Church. 2008, pp. 5-7.
- ↑ Jürg Bossardt: The Staufberg Church. 2008, pp. 8-9.
- ↑ Jürg Bossardt: The Staufberg Church. 2008, pp. 10-13.
- ↑ Jürg Bossardt: The Staufberg Church. 2008, pp. 15-24.
- ↑ Jürg Bossardt: The Staufberg Church. 2008, p. 25.
- ↑ Jürg Bossardt: The Staufberg Church. 2008, pp. 26-27.
- ↑ Jürg Bossardt: The Staufberg Church. 2008, pp. 27-28.
- ↑ Jürg Bossardt: The Staufberg Church. 2008, p. 29.
Coordinates: 47 ° 22 '50.3 " N , 8 ° 9' 45" E ; CH1903: 654663 / 248007








