List of architectural monuments in Merano
The list of architectural monuments in Merano ( Merano in Italian ) contains the 241 objects designated as architectural monuments in the area of the municipality of Merano in South Tyrol .
The basis is the official directory of the monuments in South Tyrol, which can be viewed on the Internet. These can be, for example, sacred buildings , residential houses, farms and aristocratic residences. The order in this list is based on the designation, alternatively it can also be sorted according to the address or the date on which it was placed under protection.
list
| photo | designation | Location | registration | description | Metadata |
|---|---|---|---|---|---|

|
Alpinistraße 48 ID: 50394 |
Alpinistraße 48 46 ° 40 ′ 21 ″ N, 11 ° 9 ′ 12 ″ E |
June 13, 2005 (BLR-LAB 2088) |
Villa Baumgartner
Project engineer Anton Pardatscher 1914 |
KG: Meran building plot: 578
|

|
Old Widum in Lower Maize ID: 15902 |
Pfarrgasse 2b 46 ° 39 ′ 41 ″ N, 11 ° 9 ′ 40 ″ E |
June 20, 1980 (BLR-LAB 3050) |
formerly Angerheim residence, later Widum |
KG: Maize building plot: 216/1
|

|
Old town hall in Obermais ID: 15878 |
Brunnenplatz 21 46 ° 40 ′ 7 ″ N, 11 ° 10 ′ 26 ″ E |
30th Mar 1981 (BLR-LAB 1641) |
Administrative building |
KG: Maize building plot: 63
|

|
Old town hall in Untermais ID: 15947 |
Matteottistraße 38-44 46 ° 39 ′ 52 ″ N, 11 ° 9 ′ 39 ″ E |
30th Mar 1981 (BLR-LAB 1641) |
Administrative building
Planning by Tobias Brenner 1906 |
KG: Maize building plot: 774
|

|
Office building ID: 15978 |
Kornplatz 2 46 ° 40 ′ 20 ″ N, 11 ° 9 ′ 31 ″ E |
June 20, 1980 (BLR-LAB 3049) |
Administrative building |
KG: Meran building plot: 106
|

|
Andreas Hofer Monument ID: 50574 |
46 ° 40 ′ 26 "N, 11 ° 9 ′ 1" E |
July 1, 2013 (BLR-LAB 988) |
Cast on a high pedestal by the Tyrolean freedom hero Andreas Hofer , modeled by the Viennese sculptor Emanuel Pendl . Inscriptions and coats of arms. Erected in 1914 and inaugurated in 1919. |
KG: Meran building plot: 623
|

|
St. Valentin residence ID: 15888 |
St.-Valentin-Strasse 46 ° 39 ′ 52 ″ N, 11 ° 11 ′ 5 ″ E |
June 20, 1980 (BLR-LAB 3050) |
Tarneller no. 1506 |
KG: Maize building plot: 121
|

|
Merano station ID: 50332 |
46 ° 40 ′ 23 "N, 11 ° 8 ′ 57" E |
April 5, 2004 (BLR-LAB 1083) |
Train station / Remise |
KG: Meran building plot: 591
|

|
Meran-Sinich station ID: 50347 |
46 ° 37 '26 "N, 11 ° 10' 59" E |
April 5, 2004 (BLR-LAB 1083) |
Train station / Remise |
KG: Maize building plot: 1054
|

|
Untermais train station with outbuildings and storage room ID: 50319 |
46 ° 39 '23 "N, 11 ° 8' 53" E |
April 5, 2004 (BLR-LAB 1083) |
Untermais railway station; the coordinates on the left in the Location column refer to the main building; the cargo magazine is situated at 46 ° 39 '20.6 " N , 11 ° 8' 55.8" O . |
KG: Maize building plot: 397/1, 397/2, 960
|

|
Bolzano Gate ID: 16000 |
46 ° 40 ′ 13 "N, 11 ° 9 ′ 53" E |
June 20, 1980 (BLR-LAB 3049) |
Fortifications |
KG: Meran building plot: 220
|
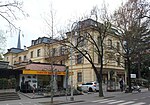
|
Brennerhof ID: 16024 |
Freiheitsstrasse 123 46 ° 40 ′ 14 ″ N, 11 ° 9 ′ 27 ″ E |
July 29, 1985 (BLR-LAB 3711) |
Administrative building
Project engineer Tobias Brenner 1885 |
KG: Meran building plot: 383/1, 383/2
|
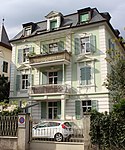
|
Carduccistraße 20 ID: 16028 |
Carduccistraße 20 46 ° 40 ′ 13 ″ N, 11 ° 9 ′ 27 ″ E |
30th Mar 1981 (BLR-LAB 1640) |
Villa Eldorado
Designer Anton Mayr 1887 |
KG: Meran building plot: 421
|

|
Carduccistraße 22-26 ID: 16022 |
Carduccistraße 22-26 46 ° 40 ′ 12 ″ N, 11 ° 9 ′ 26 ″ E |
30th Mar 1981 (BLR-LAB 1640) |
Villa Bruckmüller
Project manager Karl Moeser 1885, renovation by Musch & Lun |
KG: Meran building plot: 366
|

|
Christomannosstraße 18 with garden ID: 15919 |
Christomannosstrasse 18 46 ° 40 ′ 3 ″ N, 11 ° 10 ′ 33 ″ E |
21 Sep 1987 (BLR-LAB 5864) |
|
KG: Maize building plot: 433 Base plot: 490
|

|
Village master in Obermais ID: 15881 |
Christomannostraße 32 46 ° 40 ′ 2 ″ N, 11 ° 10 ′ 38 ″ E |
June 20, 1980 (BLR-LAB 3050) |
Rural house / farm Tarneller no. 1446 |
KG: Maize building plot: 72
|
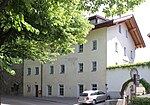
|
Village master in Untermais ID: 15903 |
Pfarrgasse 14 46 ° 39 ′ 38 ″ N, 11 ° 9 ′ 44 ″ E |
June 20, 1980 (BLR-LAB 3050) |
Rural house / farm Tarneller no. 1564 |
KG: Maize building plot: 221/2
|

|
Former house Hörmann ID: 50554 |
Rennweg 16-20 46 ° 40 ′ 17 ″ N, 11 ° 9 ′ 35 ″ E |
Jan. 23, 2012 (BLR-LAB 84) |
Urban residential building
Designer Cölestin Recla 1890 |
KG: Meran building plot: 138
|

|
Former Hotel Esplanade with garden ID: 16004 |
46 ° 40 ′ 13 "N, 11 ° 9 ′ 54" E |
Apr 16, 1951 (MD) |
Hotel, today the seat of the Merano language media library |
KG: Meran building plot: 1382, 252/1, 252/2, 253, 255/2 basic plot : 75
|
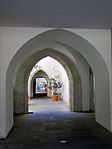
|
Former Poor Clare monastery with church ID: 15977 |
46 ° 40 ′ 22 "N, 11 ° 9 ′ 32" E |
2nd Mar 1960 (MD) |
monastery |
KG: Meran building plot: 87, 90/1, 90/2, 91/1, 91/2, 95/1, 95/2, 95/3
|

|
Hermitage in the Naif with chapel ID: 15886 |
46 ° 40 ′ 12 "N, 11 ° 12 ′ 11" E |
June 20, 1980 (BLR-LAB 3050) |
Urban residential building |
KG: Maize building plot: 101, 102
|

|
Erlach ID: 15876 |
Virgilstrasse 1 46 ° 40 ′ 11 ″ N, 11 ° 10 ′ 25 ″ E |
Jan 17, 1951 (MD) |
Tarneller residence no. 1420 |
KG: Maize building plot: 56/1, 56/2
|

|
Evangelical Christ Church ID: 16023 |
46 ° 40 ′ 11 "N, 11 ° 9 ′ 26" E |
June 20, 1980 (BLR-LAB 3049) |
church
Architect Johannes Vollmer 1882–1885 |
KG: Meran building plot: 381
|

|
Evangelical rectory ID: 16044 |
Carduccistraße 31 46 ° 40 ′ 11 ″ N, 11 ° 9 ′ 23 ″ E |
30th Mar 1981 (BLR-LAB 1640) |
Rectory
Designer Cölestin Recla 1896 |
KG: Meran building plot: 468
|
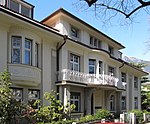
|
Ex Sanatorium Weinhardt ID: 50346 |
Maiastraße 2 46 ° 40 ′ 2 ″ N, 11 ° 9 ′ 47 ″ E |
Aug. 30, 2004 (BLR-LAB 3079) |
Villa Musch
Client Josef Musch, designer Gustav Birkenstaedt 1912 |
KG: Maize building plot: 922
|

|
Fluggigasse 2-4 ID: 15948 |
Fluggigasse 2-4 46 ° 39 ′ 56 ″ N, 11 ° 10 ′ 20 ″ E |
30th Mar 1981 (BLR-LAB 1641) |
Country house Crouy
Designer Josef Mattmann 1906 |
KG: Maize building plot: 789
|

|
Fragsburg ID: 15909 |
Fragsburger Strasse 1 46 ° 38 ′ 19 ″ N, 11 ° 11 ′ 32 ″ E |
Apr 16, 1951 (MD) |
Castle Tarneller no. 1598 |
KG: Maize building plot: 320, 321
|

|
Free Waldorf School Christian Morgenstern ID: 50352 |
Schennastrasse 47 / a 46 ° 40 ′ 17 ″ N, 11 ° 11 ′ 11 ″ E |
Nov. 8, 2004 (BLR-LAB 3996) |
Urban residential building
Architect: Adalbert Erlebach , 1913 |
KG: Maize building plot: 953
|

|
Freiheitsstrasse 137-139 ID: 16021 |
Freiheitsstrasse 137-139 46 ° 40 ′ 15 ″ N, 11 ° 9 ′ 16 ″ E |
July 29, 1985 (BLR-LAB 3711) |
Villa Schenk
Project engineer Karl Moeser 1883 |
KG: Meran building plot: 364
|

|
Freiheitsstrasse 186 ID: 16029 |
Freiheitsstrasse 186 46 ° 40 ′ 17 ″ N, 11 ° 9 ′ 19 ″ E |
30th Mar 1981 (BLR-LAB 1640) |
Villa Steiner, Villa Vögele
Project engineer Musch & Lun 1888 |
KG: Meran building plot: 423
|

|
Freiheitsstrasse 192 ID: 16025 |
Freiheitsstrasse 192 46 ° 40 ′ 17 ″ N, 11 ° 9 ′ 14 ″ E |
30th Mar 1981 (BLR-LAB 1640) |
Urban residential building |
KG: Meran building plot: 390
|

|
Freihof, Villa Mazegger and garden ID: 50301 |
St.-Georgen-Strasse 27 46 ° 40 ′ 18 ″ N, 11 ° 10 ′ 19 ″ E |
May 8, 2000 (BLR-LAB 1564) |
Rural house / farm
Project engineer Karl Moeser, 1870 |
KG: Maize building plot: 32/1, 32/2, 32/3, 3916 Base plot : 297
|

|
Cemetery and cemetery building Evangelical Congregation Meran ID: 18177 |
Marlinger Strasse 17 46 ° 39 ′ 55 ″ N, 11 ° 8 ′ 52 ″ E |
18 Mar 1996 (BLR-LAB 1072) |
church |
KG: Maize building plot : 578 Base plot: 1682/1
|

|
Galileistraße 62 ID: 16052 |
Galileistraße 62 46 ° 40 ′ 27 ″ N, 11 ° 9 ′ 38 ″ E |
December 30, 1988 (BLR-LAB 9004) |
Villa Posch
Project engineer Anton Fritz 1912/13 |
KG: Meran building plot: 575
|

|
Garden hall of the former Villa Rosenberg ID: 50417 |
Schennastrasse 18 46 ° 40 ′ 9 ″ N, 11 ° 10 ′ 41 ″ E |
Nov. 29, 2004 (BLR-LAB 4389) |
The pavilion Villa Rosenberg is now called Haus Bethanien |
KG: Maize building plot: 23/5
|

|
Gasthof zum Graf von Meran ID: 15970 |
Rennweg 76-100 46 ° 40 ′ 22 ″ N, 11 ° 9 ′ 35 ″ E |
Apr 16, 1951 (MD) |
Inn |
KG: Meran building plot: 696, 71/1, 71/2, 71/3, 72
|

|
Goethestrasse 16-22 ID: 50077 |
Goethestrasse 16-22 46 ° 40 ′ 30 ″ N, 11 ° 9 ′ 23 ″ E |
July 8, 2002 (BLR-LAB 2441) |
Villa Landeck
Project engineer Musch & Lun 1905 |
KG: Meran building plot: 506
|

|
Gofer with chapel ID: 15908 |
Labersstrasse 16 46 ° 38 ′ 59 ″ N, 11 ° 11 ′ 28 ″ E |
21 Sep 1987 (BLR-LAB 5864) |
Rural house / farm |
KG: Maize building plot: 314/1, 315
|
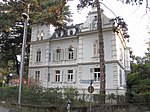
|
Grabmayrstraße 10 ID: 15924 |
Grabmayrstrasse 10 46 ° 39 ′ 54 ″ N, 11 ° 9 ′ 56 ″ E |
30th Mar 1981 (BLR-LAB 1641) |
Villa Hendel
Project engineer Tobias Brenner 1892 |
KG: Maize building plot: 512
|

|
Grabmayrstraße 20 ID: 50413 |
Grabmayrstrasse 20 46 ° 39 ′ 50 ″ N, 11 ° 10 ′ 1 ″ E |
Aug 29, 2005 (BLR-LAB 3050) |
Villa Platzer
Jacob Covi 1897 |
KG: Maize building plot: 583
|

|
Haisrainer in Obermais ID: 15882 |
46 ° 39 '53 "N, 11 ° 10' 48" E |
21 Sep 1987 (BLR-LAB 5684) |
Rural house / farm Tarneller no. 1461 |
KG: Maize building plot: 84
|

|
Hallergasse 2-8 ID: 16008 |
Hallergasse 2-8 46 ° 40 ′ 16 ″ N, 11 ° 9 ′ 58 ″ E |
June 20, 1980 (BLR-LAB 3049) |
Parthanes
Urban residential building |
KG: Meran building plot: 1467, 1468, 267
|

|
Hallergasse 3-9 ID: 18067 |
Hallergasse 3-9 46 ° 40 ′ 16 ″ N, 11 ° 10 ′ 0 ″ E |
April 22, 1991 (BLR-LAB 2095) |
Urban residential building
Josef Pederiva and Karl Möser 1873 |
KG: Meran building plot: 295/2
|

|
Hallergasse 24 ID: 18240 |
Hallergasse 24 46 ° 40 ′ 15 ″ N, 11 ° 9 ′ 59 ″ E |
10 Mar 1997 (BLR-LAB 880) |
Urban residential building
Former Protestant prayer house |
KG: Meran building plot: 270
|
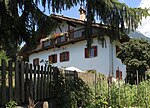
|
Dealer ID: 15910 |
Schennastrasse 50 46 ° 40 ′ 11 ″ N, 11 ° 11 ′ 11 ″ E |
21 Sep 1987 (BLR-LAB 5864) |
Rural house / farm Tarneller no. 1467 |
KG: Maize building plot: 334
|

|
House Ladurn ID: 50428 |
Verdistraße 26 46 ° 40 ′ 36 ″ N, 11 ° 9 ′ 33 ″ E |
November 14, 2005 (BLR-LAB 4270) |
Villa Spöttl
Designer Alois Carli 1904 |
KG: Meran building plot: 497
|

|
House Ladurner ID: 50484 |
46 ° 40 ′ 16 "N, 11 ° 9 ′ 35" E |
May 19, 2008 (BLR-LAB 1655) |
Urban residential building
Celestin Recla 1906 |
KG: Meran building plot: 136
|

|
Hecherhof in Hagen ID: 50432 |
Katzensteinstrasse 38 46 ° 37 ′ 33 ″ N, 11 ° 11 ′ 35 ″ E |
27 Mar 2006 (BLR-LAB 975) |
Rural house / farm |
KG: Maize building plot: 289/2
|
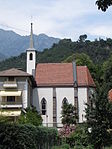
|
Holy Cross Chapel ID: 50303 |
46 ° 40 ′ 30 "N, 11 ° 9 ′ 34" E |
5th Mar 2001 (BLR-LAB 613) |
chapel |
KG: Meran building plot: 80/1
|
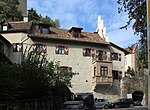
|
High House ID: 16013 |
Passeirer Gasse 47-49 46 ° 40 ′ 16 ″ N, 11 ° 10 ′ 5 ″ E |
June 20, 1980 (BLR-LAB 3049) |
Urban residential building |
KG: Meran building plot: 306/2, 306/3
|
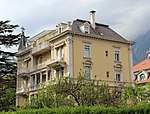
|
Hotel Augusta ID: 16032 |
Otto-Huber-Strasse 2 46 ° 40 ′ 13 ″ N, 11 ° 9 ′ 23 ″ E |
30th Mar 1981 (BLR-LAB 1640) |
Villa Balog
Designer Pietro Delugan 1894 |
KG: Meran building plot: 444/1
|

|
Hotel Bavaria ID: 15913 |
Kirchsteig 15-17 46 ° 40 ′ 12 ″ N, 11 ° 10 ′ 13 ″ E |
30th Mar 1981 (BLR-LAB 1641) |
hotel |
KG: Maize building plot: 387
|

|
Hotel Bellevue ID: 16020 |
46 ° 40 ′ 17 "N, 11 ° 9 ′ 12" E |
30th Mar 1981 (BLR-LAB 1640) |
hotel
Project engineer Musch & Lun 1882 |
KG: Meran building plot: 363/1
|
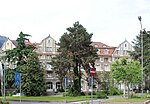
|
Hotel Emma ID: 16051 |
Mazziniplatz 1 46 ° 40 ′ 19 ″ N, 11 ° 9 ′ 9 ″ E |
July 29, 1985 (BLR-LAB 3711) |
Project engineer Musch & Lun 1908. Since 2001 the technical college for social affairs "Marie Curie" has its seat there. |
KG: Meran building plot: 531
|

|
Hotel Ifinger ID: 15918 |
Fluggigasse 14 46 ° 39 ′ 58 ″ N, 11 ° 10 ′ 25 ″ E |
October 12, 1987 (BLR-LAB 6187) |
Villa / summer cottage
Project engineer Tobias Brenner 1886 |
KG: Maize building plot: 432
|

|
Hotel Minerva with front garden ID: 18212 |
46 ° 40 ′ 10 "N, 11 ° 10 ′ 18" E |
June 20, 2005 (BLR-LAB 2215) |
Villa / summer cottage
Candidus Bächler 1906-1908 |
KG: Maize building plot: 810 Base plot: 321
|

|
Hotel Savoy ID: 16036 |
Rätiastrasse 1 46 ° 40 ′ 8 ″ N, 11 ° 9 ′ 9 ″ E |
30th Mar 1981 (BLR-LAB 1640) |
Designer Pietro Delugan 1895
Former hotel, today a state vocational school for the hospitality industry |
KG: Meran building plot: 450
|

|
Hotel Windsor ID: 16042 |
Rätiastraße 2-4 46 ° 40 ′ 9 ″ N, 11 ° 9 ′ 12 ″ E |
30th Mar 1981 (BLR-LAB 1640) |
hotel
Designer Cölestin Recla 1885 |
KG: Meran building plot: 466
|
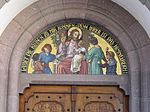
|
Institute of the English Misses with Church of the Sacred Heart ID: 16002 |
Clay court 16 46 ° 40 ′ 11 ″ N, 11 ° 9 ′ 54 ″ E |
June 20, 1980 (BLR-LAB 3049) |
Built around 1570 by Berthold von Wolkenstein as the Hohensaal residence , former monastery and boarding school, Herz-Jesu-Kirche, built in 1903/04 based on plans by Ferdinand Mungenast |
KG: Meran building plot: 236/1, 237, 238/1
|

|
Isenburg ID: 15931 |
Angular path 1 46 ° 40 ′ 7 ″ N, 11 ° 10 ′ 9 ″ O |
October 12, 1987 (BLR-LAB 6187) |
Villa / summer cottage
Designer Anton Weber 1894
|
KG: Maize building plot: 555
|

|
Kaiserhof ID: 16039 |
Freiheitsstrasse 155 46 ° 40 ′ 15 ″ N, 11 ° 9 ′ 12 ″ E |
30th Mar 1981 (BLR-LAB 1640) |
former hotel, today the state hotel management school
Pietro Delugan 1895 |
KG: Meran building plot: 460
|
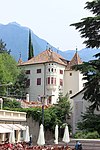
|
Kallmünz with garden ID: 16003 |
Clay court 12 46 ° 40 ′ 12 ″ N, 11 ° 9 ′ 58 ″ E |
Apr 16, 1951 (MD) |
Raised hide |
KG: Meran building plot: 248 basic plot: 73, 74
|

|
Chapel at Toblhof ID: 16018 |
46 ° 40 ′ 41 ″ N, 11 ° 9 ′ 2 ″ E |
June 20, 1980 (BLR-LAB 3049) |
chapel |
KG: Meran building plot: 325
|

|
Capuchin monastery with St. Maximilian Church, garden and cemetery ID: 15975 |
46 ° 40 ′ 25 "N, 11 ° 9 ′ 34" E |
June 20, 1980 (BLR-LAB 3049) |
monastery |
KG: Meran building plots: 82/1, 82/2, 83, 924 basic plots : 6, 7/1, 7/2, 7/4, 7/5, 9
|
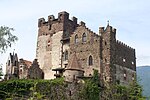
|
Katzenstein ID: 15907 |
46 ° 38 ′ 32 "N, 11 ° 11 ′ 9" E |
Apr 16, 1951 (MD) |
Castle Tarneller no. 1590 |
KG: Maize building plot: 308
|

|
Kieserhaus ID: 16033 |
Freiheitsstrasse 129-131 46 ° 40 ′ 15 ″ N, 11 ° 9 ′ 21 ″ E |
30th Mar 1981 (BLR-LAB 1640) |
Urban residential building
Project engineer and builder Hans Kieser 1893 |
KG: Meran building plot: 445
|
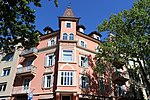
|
Kirchsteig 3-7 ID: 15932 |
Kirchsteig 3-7 46 ° 40 ′ 12 ″ N, 11 ° 10 ′ 11 ″ E |
October 12, 1987 (BLR-LAB 6187) |
Villa Georgenhöhe
Musch & Lun 1894 |
KG: Maize building plot: 56/1, 811
|
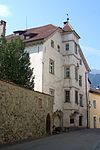
|
Knillenberg ID: 15874 |
46 ° 40 ′ 4 "N, 11 ° 10 ′ 25" E |
Jan 17, 1951 (MD) |
Residence in 1641 owned by Bishop Peter von Chur Tarneller no. 1435 |
KG: Maize building plot: 43/1
|

|
Kurhaus ID: 15981 |
46 ° 40 ′ 14 "N, 11 ° 9 ′ 46" E |
June 20, 1980 (BLR-LAB 3049) |
Kurhaus |
KG: Meran building plot: 127
|

|
Kurmittelhaus ID: 16050 |
Otto-Huber-Strasse 8 46 ° 40 ′ 14 ″ N, 11 ° 9 ′ 24 ″ E |
30th Mar 1981 (BLR-LAB 1640) |
Kurhaus
Max Langheinrich 1907 |
KG: Meran building plot: 529/1
|

|
Labers ID: 15885 |
46 ° 40 ′ 7 "N, 11 ° 11 ′ 29" E |
Jan 17, 1951 (MD) |
Hotel Tarneller No. 1485 |
KG: Maize building plot: 98
|
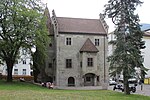
|
Princely castle ID: 15966 |
46 ° 40 ′ 21 "N, 11 ° 9 ′ 42" E |
June 20, 1980 (BLR-LAB 3049) |
Raised hide |
KG: Meran building plot: 43
|

|
Arbors 2-4 ID: 50295 |
Arbors 2-4 46 ° 40 ′ 17 ″ N, 11 ° 9 ′ 52 ″ E |
April 6, 1999 (BLR-LAB 1216) |
Freytaghaus
Urban residential building |
KG: Meran building plot: 5/1
|

|
Arbors 6-8 ID: 15958 |
Arbors 6-8 46 ° 40 ′ 17 ″ N, 11 ° 9 ′ 52 ″ E |
October 17, 1980 (BLR-LAB 6309) |
Kirchebner, municipal residential building |
KG: Meran building plot: 6
|

|
Arbors 16-18A ID: 15959 |
Arbors 16-18A 46 ° 40 ′ 17 ″ N, 11 ° 9 ′ 51 ″ E |
June 20, 1980 (BLR-LAB 3049) |
Urban residential building |
KG: Meran building plot: 11
|

|
Arbors 30, 38, 40, 42 ID: 15960 |
Arbors 30, 38, 40, 42 46 ° 40 ′ 17 ″ N, 11 ° 9 ′ 50 ″ E |
June 20, 1980 (BLR-LAB 3049) |
Plant, Urban Residence |
KG: Meran building plot: 13/2
|

|
Lauben 36, 44 ID: 15961 |
Arbors 36, 44 46 ° 40 ′ 17 ″ N, 11 ° 9 ′ 50 ″ E |
June 20, 1980 (BLR-LAB 3049) |
Viertl, urban residential building |
KG: Meran building plot: 14/1
|

|
Arbors 41-55 ID: 15998 |
Arbors 41-55 46 ° 40 ′ 16 ″ N, 11 ° 9 ′ 51 ″ E |
June 20, 1980 (BLR-LAB 3049) |
Nine o'clock knife, city dwelling |
KG: Meran building plot: 203
|
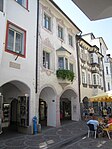
|
Arbors 63-67 ID: 15997 |
Arbors 63-67 46 ° 40 ′ 16 ″ N, 11 ° 9 ′ 50 ″ E |
June 20, 1980 (BLR-LAB 3049) |
Urban residential building |
KG: Meran building plot: 199
|

|
Arbors 64-70 ID: 15962 |
Arbors 64-70 46 ° 40 ′ 18 ″ N, 11 ° 9 ′ 49 ″ E |
June 20, 1980 (BLR-LAB 3049) |
Urban residential building |
KG: Meran building plot: 17
|

|
Lauben 69-75, 81, 83 ID: 15996 |
Arbors 69-75, 81, 83 46 ° 40 ′ 16 ″ N, 11 ° 9 ′ 49 ″ E |
June 20, 1980 (BLR-LAB 3049) |
Urban residential building |
KG: Meran building plot: 198/1
|
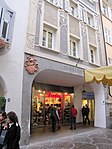
|
Arbors 78-82 ID: 15963 |
Arbors 78-82 46 ° 40 ′ 18 ″ N, 11 ° 9 ′ 48 ″ E |
21 Sep 1987 (BLR-LAB 5684) |
Urban residential building |
KG: Meran building plot: 21/2
|

|
Lauben 100-108 (Haisrainer) ID: 15964 |
Arbors 100-108 46 ° 40 ′ 18 ″ N, 11 ° 9 ′ 47 ″ E |
June 20, 1980 (BLR-LAB 3049) |
Urban residential building |
KG: Meran building plot: 24
|
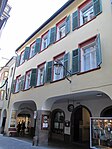
|
Arbors 110-120 ID: 15965 |
Arbors 110-120 46 ° 40 ′ 18 ″ N, 11 ° 9 ′ 47 ″ E |
June 20, 1980 (BLR-LAB 3049) |
Urban residential building
In the courtyard, marble relief depicting Emperor Leopold I. |
KG: Meran building plot: 25
|

|
Arbors 111-117 ID: 15994 |
Arbors 111-117 46 ° 40 ′ 17 ″ N, 11 ° 9 ′ 47 ″ E |
June 20, 1980 (BLR-LAB 3049) |
Jöchlerhaus, municipal residential building |
KG: Meran building plot: 193/1
|
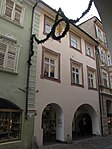
|
Arbors 119-125 ID: 18066 |
Arbors 119-125 46 ° 40 ′ 17 ″ N, 11 ° 9 ′ 47 ″ E |
June 20, 1980 (BLR-LAB 3049) |
Desallahaus, urban residential building |
KG: Meran building plot: 1456
|

|
Arbors 127-135 ID: 50562 |
Arbors 127-135 46 ° 40 ′ 17 ″ N, 11 ° 9 ′ 46 ″ E |
December 3, 2012 (BLR-LAB 1803) |
Urban residential building |
KG: Meran building plot: 190/1, 190/2
|

|
Arbors 157-161 ID: 15993 |
Arbors 157-161 46 ° 40 ′ 17 ″ N, 11 ° 9 ′ 45 ″ E |
Apr 16, 1951 (MD) |
Urban residential building |
KG: Meran building plot: 184
|
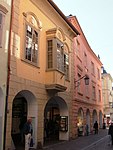
|
Arbors 163-165 ID: 15992 |
Arbors 163-165 46 ° 40 ′ 17 ″ N, 11 ° 9 ′ 44 ″ E |
June 20, 1980 (BLR-LAB 3049) |
Hallerhaus
Municipal house, seat of Merano Art |
KG: Meran building plot: 183
|

|
Lauben 185-187, 193 ID: 15989 |
Arbors 185-187, 193 46 ° 40 ′ 18 ″ N, 11 ° 9 ′ 42 ″ E |
June 20, 1980 (BLR-LAB 3049) |
Urban residential building |
KG: Meran building plot: 173
|

|
Arbors 203-207 ID: 15988 |
Arbors 203-207 46 ° 40 ′ 18 ″ N, 11 ° 9 ′ 41 ″ E |
June 20, 1980 (BLR-LAB 3049) |
Urban residential building |
KG: Meran building plot: 169/2
|

|
Arbors 218-234 ID: 15967 |
Arbors 218-234 46 ° 40 ′ 19 ″ N, 11 ° 9 ′ 40 ″ E |
June 20, 1980 (BLR-LAB 3049) |
Urban residential building |
KG: Meran building plot: 47
|

|
Arbors 221-223 ID: 15987 |
Arbors 221-223 46 ° 40 ′ 18 ″ N, 11 ° 9 ′ 40 ″ E |
June 20, 1980 (BLR-LAB 3049) |
Urban residential building |
KG: Meran building plot: 158
|

|
Arbors 225-229 ID: 15986 |
Arbors 225-229 46 ° 40 ′ 18 ″ N, 11 ° 9 ′ 39 ″ E |
June 20, 1980 (BLR-LAB 3049) |
Seibstockhaus, municipal residential building |
KG: Meran building plot: 157/1
|

|
Lauben 248-252 (Vintler) ID: 15968 |
Arbors 248-252 46 ° 40 ′ 19 ″ N, 11 ° 9 ′ 39 ″ E |
June 20, 1980 (BLR-LAB 3049) |
Urban residential building |
KG: Meran building plot: 52
|
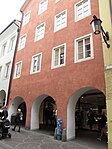
|
Arbors 261-277 ID: 15985 |
Arbors 261-277 46 ° 40 ′ 18 ″ N, 11 ° 9 ′ 38 ″ E |
June 20, 1980 (BLR-LAB 3049) |
Urban residential building |
KG: Meran building plot: 155/1
|
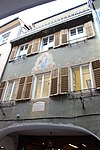
|
Arbors 274-280 ID: 15969 |
Arbors 274-280 46 ° 40 ′ 20 ″ N, 11 ° 9 ′ 37 ″ E |
June 20, 1980 (BLR-LAB 3049) |
Urban residential building |
KG: Meran building plot: 58
|

|
Arbors 313-319 ID: 15984 |
Arbors 313-319 46 ° 40 ′ 19 ″ N, 11 ° 9 ′ 37 ″ E |
June 20, 1980 (BLR-LAB 3049) |
Urban residential building |
KG: Meran building plot: 152/1
|

|
Arbors 341-359 ID: 15983 |
Arbors 341-359 46 ° 40 ′ 19 ″ N, 11 ° 9 ′ 36 ″ E |
June 20, 1980 (BLR-LAB 3049) |
Koflerhaus, urban residential building |
KG: Meran building plot: 145/1
|

|
Leonardo-da-Vinci-Strasse 1 ID: 16001 |
Leonardo-da-Vinci-Strasse 1 46 ° 40 ′ 14 ″ N, 11 ° 9 ′ 53 ″ E |
June 20, 1980 (BLR-LAB 3049) |
Sigmund
Urban residential building |
KG: Meran building plot: 221
|

|
Leonardo-da-Vinci-Strasse 5 ID: 15999 |
Leonardo-da-Vinci-Strasse 5 46 ° 40 ′ 14 ″ N, 11 ° 9 ′ 53 ″ E |
June 20, 1980 (BLR-LAB 3049) |
Urban residential building |
KG: Meran building plot: 219
|

|
Leonardo-da-Vinci-Strasse 26 ID: 16005 |
Leonardo-da-Vinci-Strasse 26 46 ° 40 ′ 15 ″ N, 11 ° 9 ′ 54 ″ E |
April 18, 1995 (BLR-LAB 1898) |
Journeyman's House
Urban residential building |
KG: Meran building plot: 1450, 256
|

|
Maria-Trost-Kirche with cemetery chapel ID: 15893 |
46 ° 39 '46 "N, 11 ° 9' 48" E |
June 20, 1980 (BLR-LAB 3050) |
church |
KG: Maize building plot: 177/2, 179
|

|
Marian column at the clay court ID: 16053 |
46 ° 40 ′ 12 ″ N, 11 ° 9 ′ 55 ″ E |
June 20, 1980 (BLR-LAB 3049) |
monument |
KG: Meran basic parcel: 404/1
|

|
Maur ID: 15896 |
Cavourstrasse 4 46 ° 40 ′ 3 ″ N, 11 ° 9 ′ 58 ″ E |
Jan 16, 1957 (MD) |
Raised hide
Project manager Karl Moeser 1876, conversion of an existing yard |
KG: Maize building plot: 184
|

|
Meinhardstrasse 186-192 ID: 50434 |
Meinhardstrasse 186-192 46 ° 40 ′ 29 ″ N, 11 ° 8 ′ 59 ″ E |
6th Mar 2006 (BLR-LAB 740) |
English court
Municipal house in 1906 |
KG: Meran building plot: 622
|

|
Moserhaus ID: 50604 |
Freiheitsstrasse 132 46 ° 40 ′ 15 ″ N, 11 ° 9 ′ 41 ″ E |
July 18, 2017 (BLR-LAB 784) |
three-axis, three-storey building, designed by architect Möser, built from 1873 |
KG: Meran building plot: 293/2
|

|
Neuhauser ID: 15905 |
Etschmanngasse 46 ° 39 ′ 36 ″ N, 11 ° 9 ′ 40 ″ E |
Feb. 11, 1991 (BLR-LAB 539) |
Paarhof Tarneller no. 1562 |
KG: Maize building plot: 226
|
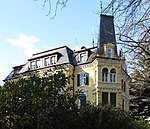
|
Otto-Huber-Strasse 1 ID: 16027 |
Otto-Huber-Strasse 1 46 ° 40 ′ 11 ″ N, 11 ° 9 ′ 21 ″ E |
30th Mar 1981 (BLR-LAB 1640) |
Villa Plant
Celestin Recla 1888 |
KG: Meran building plot: 414
|
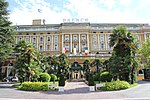
|
Palace-Hotel ID: 15946 |
Cavourstrasse 2 46 ° 40 ′ 3 ″ N, 11 ° 9 ′ 55 ″ E |
30th Mar 1981 (BLR-LAB 1641) |
hotel
Pietro Delugan 1905 |
KG: Maize building plot: 760
|

|
Passeirer Gasse 2-4 ID: 16011 |
Passeirer Gasse 2-4 46 ° 40 ′ 16 ″ N, 11 ° 10 ′ 0 ″ E |
June 20, 1980 (BLR-LAB 3049) |
Wienerhaus
Urban residential building |
KG: Meran building plot: 297
|

|
Passeirer Tor ID: 16014 |
46 ° 40 ′ 16 ″ N, 11 ° 10 ′ 6 ″ E |
June 20, 1980 (BLR-LAB 3049) |
Fortifications |
KG: Meran building plot: 307
|

|
Passerpromenade 62-76 ID: 15980 |
Passerpromenade 62-76 46 ° 40 ′ 12 ″ N, 11 ° 9 ′ 30 ″ E |
30th Mar 1981 (BLR-LAB 1640) |
Villa Schönblick |
KG: Meran building plot: 122/2
|
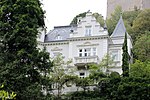
|
Passerschlößl ID: 16026 |
Zenobergstrasse 5 46 ° 40 ′ 17 ″ N, 11 ° 10 ′ 6 ″ E |
30th Mar 1981 (BLR-LAB 1640) |
Villa / summer cottage
Project engineer Karl Moeser 1878 |
KG: Meran building plot: 412
|
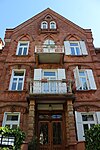
|
Pension Alhambra ID: 15915 |
Fluggigasse 12 46 ° 39 ′ 58 ″ N, 11 ° 10 ′ 24 ″ E |
October 12, 1987 (BLR-LAB 6187) |
Villa / summer cottage |
KG: Maize building plot: 410
|

|
Pension Pitscheider ID: 15895 |
Angular path 4 46 ° 40 ′ 5 ″ N, 11 ° 10 ′ 6 ″ O |
30th Mar 1981 (BLR-LAB 1641) |
Formerly Villa Hellbrunn
Johann Pittoni 1914 |
KG: Maize building plot: 182/10, 3220
|

|
Pension Westend ID: 16037 |
Speckbacherstrasse 9 46 ° 40 ′ 7 ″ N, 11 ° 9 ′ 4 ″ E |
July 29, 1985 (BLR-LAB 3711) |
Villa / summer cottage
Designer Pietro Delugan 1896 |
KG: Meran building plot: 451
|
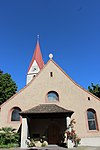
|
Parish Church of St. Georg in Obermais ID: 15872 |
46 ° 40 ′ 11 "N, 11 ° 10 ′ 11" E |
June 20, 1980 (BLR-LAB 3050) |
church |
KG: Maize building plot: 39
|

|
Parish Church of St. Nicholas ID: 15957 |
46 ° 40 ′ 17 "N, 11 ° 9 ′ 54" E |
June 20, 1980 (BLR-LAB 3049) |
church |
KG: Meran building plot: 1, 2
|
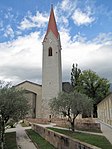
|
Parish church St. Vigil with cemetery chapel in Untermais ID: 15901 |
46 ° 39 ′ 41 ″ N, 11 ° 9 ′ 41 ″ E |
June 20, 1980 (BLR-LAB 3050) |
church |
KG: Maize building plot: 214, 215
|

|
Pfarrplatz 7 ID: 16010 |
Pfarrplatz 7 46 ° 40 ′ 17 ″ N, 11 ° 9 ′ 58 ″ E |
June 20, 1980 (BLR-LAB 3049) |
Zanetta House
Urban residential building |
KG: Meran building plot: 296
|

|
Pfarrplatz 13-14 ID: 16007 |
Pfarrplatz 13-14 46 ° 40 ′ 17 ″ N, 11 ° 9 ′ 56 ″ E |
June 20, 1980 (BLR-LAB 3049) |
Pitschenbuschen
Urban residential building |
KG: Meran building plot: 265
|

|
Pfarrplatz 21-23 ID: 16006 |
Pfarrplatz 21-23 46 ° 40 ′ 16 ″ N, 11 ° 9 ′ 55 ″ E |
July 4, 1988 (BLR-LAB 4177) |
Raffl
Urban residential building |
KG: Meran building plot: 1413, 263
|

|
Parish Deed ID: 16016 |
46 ° 40 ′ 18 "N, 11 ° 9 ′ 58" E |
June 20, 1980 (BLR-LAB 3049) |
Widum / Canon House |
KG: Meran building plot: 311
|

|
Parish dedication in Obermais ID: 15871 |
St.-Georgen-Strasse 2-4 46 ° 40 ′ 11 ″ N, 11 ° 10 ′ 9 ″ E |
30th Mar 1981 (BLR-LAB 1641) |
Widum / Canon House
Anton Pardatscher 1913 |
KG: Maize building plot: 38
|
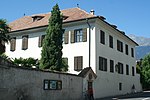
|
Parish dedication in Untermais ID: 15900 |
46 ° 39 '46 "N, 11 ° 9' 44" E |
June 20, 1980 (BLR-LAB 3050) |
Widum / Canon House |
KG: Maize building plot: 199/2
|

|
Plant Stone ID: 15864 |
46 ° 40 ′ 35 "N, 11 ° 10 ′ 41" E |
June 20, 1980 (BLR-LAB 3050) |
Tarneller residence no. 1480 |
KG: Maize building plot: 5/1, 5/2
|

|
Pienzenau ID: 15883 |
Pienzenauweg 2 46 ° 39 ′ 49 ″ N, 11 ° 10 ′ 52 ″ E |
June 20, 1980 (BLR-LAB 3050) |
Tarneller residence no. 1460 |
KG: Maize building plot: 85/3
|

|
Plankenstein ID: 15949 |
Cavourstrasse 31-43 46 ° 40 ′ 6 ″ N, 11 ° 9 ′ 56 ″ E |
30th Mar 1981 (BLR-LAB 1641) |
Urban residential building
Designer Pietro Delugan 1906/07 |
KG: Maize building plot: 797, 798, 799, 800, 801, 802, 803
|

|
Planta ID: 15865 |
46 ° 40 ′ 22 "N, 11 ° 10 ′ 49" E |
Jan 17, 1951 (MD) |
Castle Tarneller no. 1477 |
KG: Maize building plot: 11
|

|
Posch ID: 15892 |
46 ° 39 '44 "N, 11 ° 9' 54" E |
June 20, 1980 (BLR-LAB 3050) |
Rural house / farm Tarneller no. 1521 |
KG: Maize building plot: 174/1
|

|
Post Bridge ID: 18065 |
46 ° 40 ′ 11 "N, 11 ° 9 ′ 51" E |
bridge |
KG: Meran basic parcel: 439
|
|
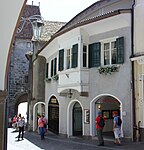
|
Postgasse 7-11 ID: 50322 |
Leonardo-da-Vinci-Strasse 7-11 46 ° 40 ′ 15 ″ N, 11 ° 9 ′ 52 ″ E |
4th Mar 2002 (BLR-LAB 656) |
Municipal residential building The Postgasse is now called Leonardo-da-Vinci-Straße |
KG: Meran building plot: 214
|

|
Post office building ID: 50462 |
Romstrasse 1 46 ° 40 ′ 9 ″ N, 11 ° 9 ′ 49 ″ E |
May 21, 2007 (BLR-LAB 1685) |
Administrative building
Designer Friedrich Ohmann in 1913 |
KG: Meran building plot: 569
|
| Praderhof ID: 15922 |
Ifingerstrasse 6 46 ° 40 ′ 3 ″ N, 11 ° 10 ′ 56 ″ E |
30th Mar 1981 (BLR-LAB 1641) |
Villa / summer cottage
Project engineer Karl Moeser 1886 |
KG: Maize building plot: 437
|
|

|
Powder Tower ID: 16015 |
46 ° 40 ′ 18 "N, 11 ° 10 ′ 4" E |
June 20, 1980 (BLR-LAB 3049) |
Keep of Ortenstein Castle |
KG: Meran building plot: 308
|

|
Raiffeisenkasse Obermais ID: 15875 |
46 ° 40 ′ 9 ″ N, 11 ° 10 ′ 25 ″ E |
June 9, 2008 (BLR-LAB 1965) |
Urban residential building |
KG: Maize building plot: 52/1, 52/2, 53/1
|
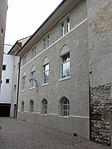
|
Raiffeisensaal Untermais ID: 50316 |
46 ° 39 ′ 41 ″ N, 11 ° 9 ′ 40 ″ E |
Jan. 21, 2002 (BLR-LAB 166) |
Seminary |
KG: Maize building plot: 216/3
|

|
Rametz ID: 15884 |
Labersstrasse 4 46 ° 40 ′ 2 ″ N, 11 ° 11 ′ 9 ″ E |
Jan 17, 1951 (MD) |
Castle Tarneller no. 1485 |
KG: Maize building plot: 96
|
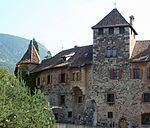
|
Reichenbach ID: 15877 |
46 ° 40 ′ 9 ″ N, 11 ° 10 ′ 30 ″ E |
Jan 17, 1951 (MD) |
Residence, owned by Franz Tappeiner Tarneller no. 1427 |
KG: Maize building plot: 58/1, 58/2
|

|
Rennweg 46-54 ID: 15982 |
Rennweg 46-54 46 ° 40 ′ 19 ″ N, 11 ° 9 ′ 35 ″ E |
21 Sep 1987 (BLR-LAB 5684) |
Gritschhaus
Urban residential building |
KG: Meran building plot: 143
|
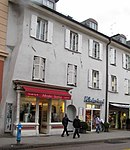
|
Rennweg 79 ID: 50158 |
Rennweg 79 46 ° 40 ′ 22 ″ N, 11 ° 9 ′ 33 ″ E |
October 25, 1993 (BLR-LAB 6577) |
Urban residential building |
KG: Meran building plot: 93
|

|
Rennweg 104-112 ID: 15971 |
Rennweg 104-112 46 ° 40 ′ 24 ″ N, 11 ° 9 ′ 36 ″ E |
July 29, 1985 (BLR-LAB 3711) |
The Ranacher house was demolished and today's Hilpold house was built on the site. The inscription "The prison stood here - Andreas Hofer - Sandwirt from Passeier - 1809" refers to the previous building.
Urban residential building |
KG: Meran building plot: 73
|

|
Rennweg 111-151 ID: 15976 |
Rennweg 111-151 46 ° 40 ′ 24 ″ N, 11 ° 9 ′ 34 ″ E |
30th Mar 1981 (BLR-LAB 1640) |
The original Graf Hendl'sche house was demolished in 1910 and the Hofelehaus was built on the same site in 1912.
Urban residential building |
KG: Meran building plot: 84/2
|

|
Rennweg 122-126 ID: 15972 |
Rennweg 122-126 46 ° 40 ′ 25 ″ N, 11 ° 9 ′ 35 ″ E |
June 20, 1980 (BLR-LAB 3049) |
Urban residential building
Erich Wasmann's birthplace |
KG: Meran building plot: 77
|

|
Rolandin ID: 15870 |
46 ° 40 ′ 17 "N, 11 ° 10 ′ 20" E |
Jan 17, 1951 (MD) |
Raised hide |
KG: Maize building plot: 34/1
|
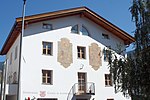
|
Romstrasse 89-93 ID: 15891 |
Romstrasse 89-93 46 ° 39 ′ 43 ″ N, 11 ° 9 ′ 52 ″ E |
June 20, 1980 (BLR-LAB 3050) |
Rural house / farm
Noggler-Bäck |
KG: Maize building plot: 173/1
|

|
Romstrasse 214 ID: 15906 |
Romstrasse 214 46 ° 39 ′ 36 ″ N, 11 ° 9 ′ 54 ″ E |
June 20, 1980 (BLR-LAB 3050) |
Inn
Head host |
KG: Maize building plot: 241/1
|
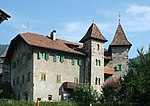
|
Rosenstein ID: 15868 |
46 ° 40 ′ 11 "N, 11 ° 10 ′ 28" E |
Jan 17, 1951 (MD) |
Tarneller residence no. 1422 |
KG: Maize building plot: 27
|
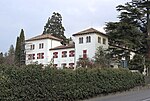
|
Rottenstein ID: 15867 |
46 ° 40 ′ 13 "N, 11 ° 10 ′ 34" E |
Jan 17, 1951 (MD) |
Raised hide
In 1863 Karl Ludwig of Austria acquired the residence |
KG: Maize building plot: 26
|

|
Rubein ID: 15880 |
Christomannosstrasse 38 46 ° 39 ′ 56 ″ N, 11 ° 10 ′ 44 ″ E |
Jan 17, 1951 (MD) |
Castle complex |
KG: Maize building plot: 71
|
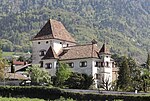
|
Rundegg ID: 15866 |
Schennastrasse 2 46 ° 40 ′ 11 ″ N, 11 ° 10 ′ 33 ″ E |
Jan 17, 1951 (MD) |
Castle Tarneller no. 1425 |
KG: Maize building plot: 25/1, 25/2, 25/3, 25/4, 25/5
|

|
Metzner sawmill ID: 50393 |
46 ° 40 ′ 16 ″ N, 11 ° 12 ′ 6 ″ E |
7th Mar 2005 (BLR-LAB 647) |
Sawmill |
KG: Maize building plot: 486
|

|
Salgart with garden ID: 15951 |
Schallhofweg 2 46 ° 39 ′ 39 ″ N, 11 ° 10 ′ 17 ″ E |
21 Sep 1987 (BLR-LAB 5864) |
Rural house / farm |
KG: Maize building plot : 806 Base plot: 1241/1
|
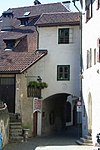
|
Santer Klause ID: 16012 |
46 ° 40 ′ 15 "N, 11 ° 10 ′ 4" E |
Feb. 16, 1987 (BLR-LAB 603) |
Inn |
KG: Meran building plot: 304, 305
|

|
Schafferstrasse 30 ID: 15936 |
Schafferstrasse 30 46 ° 39 ′ 52 ″ N, 11 ° 10 ′ 4 ″ E |
30th Mar 1981 (BLR-LAB 1641) |
Villa Sessler
Project engineer Tobias Brenner 1897 |
KG: Maize building plot: 585
|

|
Schafferstrasse 64 ID: 50336 |
Schafferstrasse 64 46 ° 39 ′ 58 ″ N, 11 ° 10 ′ 18 ″ E |
Jan. 22, 2001 (BLR-LAB 142) |
Sanatorium Bermann
Adam Diez and Hans Hoffmann 1909 |
KG: Maize building plot: 852
|
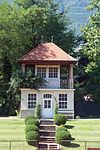
|
Referee house at the tennis center Merano ID: 50472 |
Piavestrasse 46 46 ° 39 ′ 48 ″ N, 11 ° 9 ′ 26 ″ E |
Jan. 28, 2008 (BLR-LAB 205) |
Urban residential building |
KG: Maize building plot: 1452
|
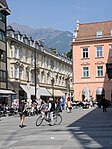
|
Sparkassenstrasse 19-29 ID: 15990 |
Sparkassenstrasse 19-29 46 ° 40 ′ 17 ″ N, 11 ° 9 ′ 42 ″ E |
July 29, 1985 (BLR-LAB 3711) |
Baumgartnerhaus
Municipal house Karl Moeser 1887 |
KG: Meran building plot: 176
|
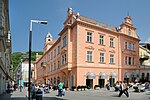
|
Sparkassenstrasse 20-28 ID: 15991 |
Sparkassenstrasse 20-28 46 ° 40 ′ 17 ″ N, 11 ° 9 ′ 43 ″ E |
30th Mar 1981 (BLR-LAB 1640) |
Urban residential building |
KG: Meran building plot: 179, 180
|

|
Sparrow Tower ID: 15973 |
Verdistraße 10 46 ° 40 ′ 29 ″ N, 11 ° 9 ′ 34 ″ E |
June 20, 1980 (BLR-LAB 3049) |
Late medieval tower construction |
KG: Meran building plot: 80/3
|
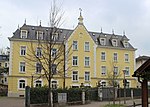
|
Speckbacherstraße 11-13 ID: 16047 |
Speckbacherstraße 11-13 46 ° 40 ′ 8 ″ N, 11 ° 9 ′ 4 ″ E |
30th Mar 1981 (BLR-LAB 1640) |
Double villa Emilie and Josefine
Designer Pietro Delugan 1900 |
KG: Meran building plot: 492, 493
|

|
Hospital Church of the Holy Spirit ID: 15897 |
46 ° 40 ′ 8 "N, 11 ° 9 ′ 50" E |
Aug 17, 1949 (MD) |
church |
KG: Maize building plot: 188/4
|
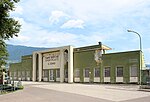
|
"Giampiero Combi" sports field ID: 50516 |
46 ° 40 ′ 8 "N, 11 ° 8 ′ 51" E |
Jan. 12, 2009 (BLR-LAB 5) |
sports ground |
KG: Meran building plot: 788
|

|
St. Barbara ID: 18063 |
46 ° 40 ′ 18 "N, 11 ° 9 ′ 56" E |
June 20, 1980 (BLR-LAB 3049) |
chapel |
KG: Meran building plot: 1, 2
|

|
St. Leonhard ID: 16019 |
46 ° 40 ′ 31 ″ N, 11 ° 9 ′ 15 ″ E |
June 20, 1980 (BLR-LAB 3049) |
church |
KG: Meran building plot: 328/2
|

|
St. Magdalena ID: 15863 |
46 ° 41 ′ 25 ″ N, 11 ° 8 ′ 29 ″ E |
June 20, 1980 (BLR-LAB 3050) |
church |
KG: Gratsch building plot: 28
|

|
St. Valentin ID: 15887 |
46 ° 39 ′ 53 "N, 11 ° 11 ′ 17" E |
June 20, 1980 (BLR-LAB 3050) |
church |
KG: Maize building plot: 120
|
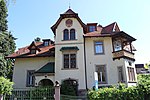
|
St.-Georgen-Straße 26-28 ID: 15933 |
St.-Georgen-Straße 26-28 46 ° 40 ′ 15 ″ N, 11 ° 10 ′ 15 ″ E |
October 12, 1987 (BLR-LAB 6187) |
Villa Tirolerhaus
Project engineer Musch & Lun 1896 |
KG: Maize building plot: 563
|

|
St.-Valentin-Strasse 53 ID: 15944 |
St.-Valentin-Strasse 53 46 ° 39 ′ 42 ″ N, 11 ° 11 ′ 4 ″ E |
30th Mar 1981 (BLR-LAB 1641) |
Villa Quinta Funchal |
KG: Maize building plot: 676
|

|
City High School ID: 15979 |
46 ° 40 ′ 16 "N, 11 ° 9 ′ 33" E |
30th Mar 1981 (BLR-LAB 1640) |
school |
KG: Meran building plot: 112, 113, 115/1, 115/2, 1364
|
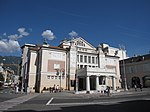
|
City Theater ID: 16046 |
46 ° 40 ′ 14 "N, 11 ° 9 ′ 35" E |
June 20, 1980 (BLR-LAB 3049) |
theatre
Martin Dülfer 1899 |
KG: Meran building plot: 490
|

|
Steinachheim with garden ID: 16017 |
46 ° 40 ′ 18 "N, 11 ° 9 ′ 57" E |
Apr 16, 1951 (MD) |
Residence Palais Mamming, since April 2015 the seat of the " Palais Mamming Museum " |
KG: Meran building plot: 312 Base plot: 145, 206
|

|
Steinerner Steg ID: 16054 |
46 ° 40 ′ 18 ″ N, 11 ° 10 ′ 9 ″ E |
June 20, 1980 (BLR-LAB 3049) |
bridge |
KG: Meran building plot: 420
|

|
Stifterhof ID: 15955 |
46 ° 40 ′ 9 ″ N, 11 ° 11 ′ 4 ″ E |
Sep 15 1980 (BLR-LAB 5261) |
Villa / summer cottage
Year of manufacture 1911 Client Georg von Ompteda Architect Adalbert Erlebach |
KG: Maize building plot: 913
|
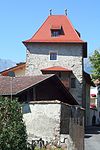
|
Soup tower ID: 15904 |
46 ° 39 ′ 38 "N, 11 ° 9 ′ 45" E |
Apr 16, 1951 (MD) |
Castle Tarneller no. 1564 |
KG: Maize building plot: 225
|

|
Synagogue ID: 15940 |
Schillerstrasse 14 46 ° 40 ′ 6 ″ N, 11 ° 9 ′ 27 ″ E |
21 Sep 1987 (BLR-LAB 5864) |
synagogue |
KG: Maize building plot: 660
|
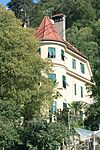
|
Tappeiner-Schlössl ID: 18166 |
Galileistraße 54 46 ° 40 ′ 27 ″ N, 11 ° 9 ′ 40 ″ E |
6th Mar 1995 (BLR-LAB 1065) |
Villa / summer cottage
Johann Pittoni 1913 |
KG: Meran building plot : 576 Basic plot: 242/10, 242/12
|

|
Thurnerhof ID: 50309 |
46 ° 39 ′ 28 "N, 11 ° 10 ′ 31" E |
Dec. 15, 2003 (BLR-LAB 4633) |
Rural house / farm Tarneller no. 1570 |
KG: Maize building plot: 157
|
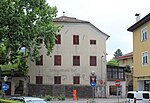
|
Tierburg ID: 15899 |
46 ° 40 ′ 1 ″ N, 11 ° 9 ′ 45 ″ E |
June 20, 1980 (BLR-LAB 3050) |
Ansitz, also called Angerheim or Lichtenthurn |
KG: Maize building plot: 194/1
|

|
Tiergarten ID: 15898 |
46 ° 40 ′ 1 ″ N, 11 ° 9 ′ 43 ″ E |
Apr 16, 1951 (MD) |
Raised hide |
KG: Maize building plot: 193/1, 193/2, 193/3, 193/4
|

|
Tram depot ID: 18064 |
46 ° 40 ′ 15 ″ N, 11 ° 8 ′ 50 ″ E |
Jan. 1, 1900 (EX-LEG 464) |
Train station / Remise |
KG: Meran building plot: 1136
|

|
Trauttmansdorff with chapel ID: 15889 |
46 ° 39 ′ 39 ″ N, 11 ° 11 ′ 7 ″ E |
June 20, 1980 (BLR-LAB 3050) |
Castle Tarneller no. 1507 |
KG: Maize building plot: 124, 125
|
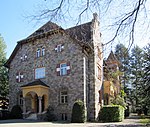
|
Ultenhof ID: 15941 |
Angular path 71 46 ° 39 ′ 48 ″ N, 11 ° 10 ′ 31 ″ O |
30th Mar 1981 (BLR-LAB 1641) |
Project engineer Musch & Lun 1899
Builder Armand von Dumreicher |
KG: Maize building plot: 668
|
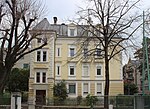
|
Villa Anna ID: 16038 |
Carduccistraße 83 46 ° 40 ′ 11 ″ N, 11 ° 9 ′ 7 ″ E |
30th Mar 1981 (BLR-LAB 1640) |
Villa / summer cottage
Project engineer Musch & Lun 1897 |
KG: Meran building plot: 458
|

|
Villa Arminius ID: 15938 |
Maiastraße 10 46 ° 39 ′ 55 ″ N, 11 ° 9 ′ 46 ″ E |
30th Mar 1981 (BLR-LAB 1641) |
Villa / summer cottage
Projectors Pietro Delugan and Joseph Mattmann 1897 |
KG: Maize building plot: 601
|

|
Villa Auffinger ID: 16045 |
Freiheitsstrasse 141 46 ° 40 ′ 15 ″ N, 11 ° 9 ′ 14 ″ E |
30th Mar 1981 (BLR-LAB 1640) |
Villa / summer cottage
Project engineer Musch & Lun 1898 |
KG: Meran building plot: 668
|

|
Villa Belsit ID: 50560 |
Franz-Pendl-Strasse 2 46 ° 40 ′ 28 ″ N, 11 ° 9 ′ 22 ″ E |
October 29, 2012 (BLR-LAB 1596) |
Formerly Villa Koegl
Project engineer Vaja Gruber 1898 |
KG: Meran building plot: 475
|

|
Villa Belvedere ID: 50331 |
Passerpromenade 104 46 ° 40 ′ 6 ″ N, 11 ° 9 ′ 2 ″ E |
Sep 24 2001 (BLR-LAB 3368) |
Villa / summer cottage
Designer Josef Giovannini 1897 |
KG: Meran building plot : 403 basic plot: 288/11
|

|
Villa Berghalde with Park ID: 15914 |
St.-Georgen-Strasse 36 46 ° 40 ′ 16 ″ N, 11 ° 10 ′ 23 ″ E |
April 21, 1978 (BLR-LAB 2636) |
Villa / summer cottage |
KG: Maize building plot: 609/1
|

|
Villa Burgundy ID: 15939 |
Manzonistraße 43 46 ° 40 ′ 9 ″ N, 11 ° 9 ′ 27 ″ E |
30th Mar 1981 (BLR-LAB 1641) |
Villa,
Designer Heinrich Fricke 1896 |
KG: Maize building plot: 609/1
|

|
Villa Carl von Liebe ID: 50427 |
Verdistraße 64 46 ° 40 ′ 51 ″ N, 11 ° 9 ′ 18 ″ E |
Oct. 24, 2005 (BLR-LAB 3950) |
Villa / summer cottage
Designer Musch & Lun 1904/05 |
KG: Meran building plot: 526
|

|
Villa Cedri with Park ID: 50328 |
46 ° 39 ′ 56 "N, 11 ° 10 ′ 33" E |
Sep 2 1996 (BLR-LAB 4115) |
Rural house / farm |
KG: Maize building plot : 518 Base plot: 377/2
|

|
Villa Danica ID: 15911 |
Schennastrasse 28 46 ° 40 ′ 5 ″ N, 11 ° 10 ′ 45 ″ E |
30th Mar 1981 (BLR-LAB 1641) |
Villa / summer cottage Villa Eulenhorst (1882–1891), Villa Pauline (1891–1956), Villa Danica (1956 -?), Villa Hoffmann (current, 2012) Project engineer Franz Lewy Hoffmann 1881 |
KG: Maize building plot: 356
|

|
Villa Eden with Park ID: 15920 |
Christomannosstrasse 12 46 ° 40 ′ 1 ″ N, 11 ° 10 ′ 30 ″ E |
21 Sep 1987 (BLR-LAB 5864) |
Villa Teutonia, Villa Hygia, Villa Eden
Project engineer Musch & Lun 1887 |
KG: Maize building plot: 434 Base plot: 488
|
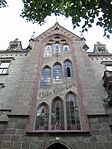
|
Villa Ekkehard ID: 16048 |
Speckbacherstrasse 7 46 ° 40 ′ 9 ″ N, 11 ° 9 ′ 5 ″ E |
July 29, 1985 (BLR-LAB 3711) |
Villa / summer cottage
Designer Pietro Delugan 1901 |
KG: Meran building plot: 494
|

|
Villa Erhard ID: 15942 |
Angular path 69 46 ° 39 ′ 49 ″ N, 11 ° 10 ′ 29 ″ O |
30th Mar 1981 (BLR-LAB 1641) |
Villa / summer cottage
Designer Emanuel Seidel 1900 |
KG: Maize building plot: 673
|

|
Villa Freiberg ID: 15937 |
Dantestrasse 57-59 46 ° 39 ′ 49 ″ N, 11 ° 10 ′ 41 ″ E |
30th Mar 1981 (BLR-LAB 1641) |
Villa / summer cottage
Hans Buch 1897 |
KG: Maize building plot: 590
|

|
Villa Freischütz with garden ID: 15953 |
Priamiweg 7 46 ° 40 ′ 19 ″ N, 11 ° 10 ′ 37 ″ E |
Feb. 9, 1987 (BLR-LAB 477) |
Villa / summer cottage
Project engineer Christian Städler 1910 |
KG: Maize building plot: 845 Base plot: 144
|
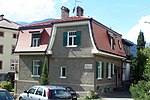
|
Villa Gisela ID: 18178 |
Dantestrasse 72 46 ° 39 ′ 49 ″ N, 11 ° 10 ′ 39 ″ E |
18 Mar 1996 (BLR-LAB 1073) |
Villa Ritter |
KG: Maize building plot: 924
|
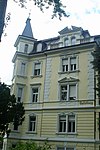
|
Villa Habsburg ID: 16040 |
Passerpromenade 98 46 ° 40 ′ 6 ″ N, 11 ° 9 ′ 6 ″ E |
30th Mar 1981 (BLR-LAB 1640) |
Villa / summer cottage
Project engineer Johann B. Deininger 1897 |
KG: Meran building plot: 464
|

|
Villa Helvetia ID: 15928 |
Schafferstrasse 17 46 ° 39 ′ 54 ″ N, 11 ° 10 ′ 2 ″ E |
30th Mar 1981 (BLR-LAB 1641) |
Villa / summer cottage
Designer Pietro Delugan 1894 |
KG: Maize building plot: 538
|
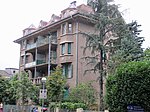
|
Villa Hermannsburg ID: 50537 |
Otto-Huber-Strasse 33-35 46 ° 40 ′ 33 ″ N, 11 ° 9 ′ 26 ″ E |
May 3, 2010 (BLR-LAB 736) |
Villa / summer cottage
Project engineer Dietz & Hoffmann 1909 |
KG: Meran building plot: 519
|

|
Villa Hochrain ID: 15956 |
Rittensteingasse 1 46 ° 39 ′ 59 ″ N, 11 ° 10 ′ 34 ″ E |
30th Mar 1981 (BLR-LAB 1641) |
Villa / summer cottage
Project engineer Eduard Hofele 1912 |
KG: Maize building plot: 970
|
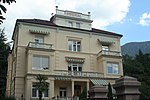
|
Villa Imperial ID: 15925 |
Dantestrasse 51-53 46 ° 39 ′ 56 ″ N, 11 ° 10 ′ 37 ″ E |
30th Mar 1981 (BLR-LAB 1641) |
Villa / summer cottage
Project engineer Musch & Lun 1892 |
KG: Maize building plot: 519
|

|
Villa Johannes ID: 15912 |
St.-Georgen-Straße 22-24 46 ° 40 ′ 15 ″ N, 11 ° 10 ′ 13 ″ E |
30th Mar 1981 (BLR-LAB 1641) |
House and studio of the court photographer Bernhard Johannes
Project engineer Karl Moeser 1883 |
KG: Maize building plot: 365
|

|
Villa Linda ID: 15954 |
Schafferstrasse 24 46 ° 39 ′ 49 ″ N, 11 ° 9 ′ 59 ″ E |
30th Mar 1981 (BLR-LAB 1641) |
Formerly Villa Waldenburg
Project engineer Delugan & Bächler |
KG: Maize building plot: 865
|
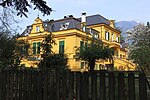
|
Villa Lindenburg ID: 15894 |
Grabmayrstrasse 9 46 ° 39 ′ 59 ″ N, 11 ° 9 ′ 58 ″ E |
30th Mar 1981 (BLR-LAB 1641) |
Villa / summer cottage
Project engineer Karl Moeser 1876 Client Hugo von Goldegg |
KG: Maize building plot: 182/2
|

|
Villa Lindenhof ID: 50429 |
Maiastrasse 17 46 ° 39 ′ 50 ″ N, 11 ° 9 ′ 48 ″ E |
Jan. 16, 2006 (BLR-LAB 75) |
Villa / summer cottage
Designer Anton Fritz 1911 |
KG: Maize building plot: 873
|

|
Villa Lohengrin ID: 15945 |
Tobias-Brenner-Strasse 28 46 ° 39 ′ 54 ″ N, 11 ° 9 ′ 50 ″ E |
30th Mar 1981 (BLR-LAB 1641) |
Villa / summer cottage
Project engineer Tobias Brenner 1905 |
KG: Maize building plot: 735
|
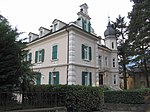
|
Villa Maffei ID: 15927 |
Schafferstrasse 28 46 ° 39 ′ 51 ″ N, 11 ° 10 ′ 2 ″ E |
October 12, 1987 (BLR-LAB 6187) |
Formerly Villa Gladona |
KG: Maize building plot: 524
|

|
Villa Marchetti with glass house and garden ID: 16055 |
Galileistraße 50 46 ° 40 ′ 26 ″ N, 11 ° 9 ′ 41 ″ E |
Feb. 11, 1991 (BLR-LAB 539) |
Villa / summer cottage
Project engineer Hans Hoffmann 1911 |
KG: Meran building plot: 1544, 552 Basic plot: 234, 236/1, 236/4, 237/1, 237/3, 237/4, 237/5, 237/6
|

|
Villa Mimosa ID: 15950 |
Tobias-Brenner-Strasse 32 46 ° 39 ′ 54 ″ N, 11 ° 9 ′ 54 ″ E |
30th Mar 1981 (BLR-LAB 1641) |
Villa / summer cottage
Designer Pietro Delugan 1908 |
KG: Maize building plot: 804
|
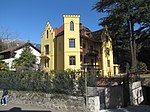
|
Villa Monte Maia ID: 15879 |
Angular path 35-37 46 ° 39 ′ 55 ″ N, 11 ° 10 ′ 17 ″ O |
30th Mar 1981 (BLR-LAB 1641) |
Villa Sanssouci
Designer Josef Irschara 1879 |
KG: Maize building plot: 66/3
|

|
Villa Musch & Lun ID: 16049 |
April 30th Street 4 46 ° 40 ′ 14 ″ N, 11 ° 9 ′ 18 ″ E |
7 Aug 1989 (BLR-LAB 4791) |
Villa / summer cottage project engineer Kürschner, Musch & Lun |
KG: Meran building plot: 495
|

|
Villa Nadine ID: 16030 |
Carduccistraße 43 46 ° 40 ′ 12 ″ N, 11 ° 9 ′ 2 ″ E |
30th Mar 1981 (BLR-LAB 1640) |
Villa / summer cottage
Designer Cölestin Recla 1890 |
KG: Meran building plot: 431
|
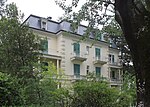
|
Villa New York ID: 16043 |
Rätiastraße 6 46 ° 40 ′ 10 ″ N, 11 ° 9 ′ 14 ″ E |
30th Mar 1981 (BLR-LAB 1640) |
Villa / summer cottage
Designer Cölestin Recla 1896 |
KG: Meran building plot: 467
|

|
Villa Oberkofler ID: 15995 |
Petrarcastraße 1 46 ° 39 ′ 58 ″ N, 11 ° 9 ′ 38 ″ E |
30th Mar 1981 (BLR-LAB 1641) |
Villa Karl's rest
Designer Karl Moeser, before 1875 |
KG: Maize building plot: 197/5
|

|
Villa Ortler ID: 16035 |
Carduccistraße 28 46 ° 40 ′ 13 ″ N, 11 ° 9 ′ 18 ″ E |
July 29, 1985 (BLR-LAB 3711) |
Villa / summer cottage
Designer Cölestin Recla 1893 |
KG: Meran building plot: 447
|

|
Villa Phoenix ID: 50351 |
Christomannosstrasse 15 46 ° 40 ′ 5 ″ N, 11 ° 10 ′ 39 ″ E |
Nov. 8, 2004 (BLR-LAB 3995) |
Urban residential building
Project engineer Franz Lewy Hoffmann 1880 |
KG: Maize building plot: 347/1
|

|
Villa Rathgeb ID: 16009 |
Steinachplatz 7-8 46 ° 40 ′ 13 ″ N, 11 ° 10 ′ 3 ″ E |
June 20, 1980 (BLR-LAB 3049) |
Villa / summer cottage
Project engineer Karl Moeser 1868 |
KG: Meran building plot: 279
|

|
Villa Reifferscheidt ID: 15917 |
Schafferstrasse 54 46 ° 39 ′ 55 ″ N, 11 ° 10 ′ 8 ″ E |
30th Mar 1981 (BLR-LAB 1641) |
Villa / summer cottage
Project engineer Tobias Brenner |
KG: Maize building plot: 417
|
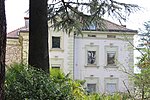
|
Villa Ruth ID: 15935 |
Grabmayrstrasse 12 46 ° 39 ′ 52 ″ N, 11 ° 9 ′ 57 ″ E |
30th Mar 1981 (BLR-LAB 1641) |
Villa / summer cottage
Residence of the married couple Moritz Lazarus and Nahida Ruth-Lazarus |
KG: Maize building plot: 584
|

|
Villa San Marco Swallow Villa ID: 15930 |
Innerhoferstrasse 1 46 ° 40 ′ 1 ″ N, 11 ° 9 ′ 55 ″ E |
30th Mar 1981 (BLR-LAB 1641) |
Villa / summer cottage for Rosa Lohner
Designer Alexander Graf 1894/95 |
KG: Maize building plot: 551
|

|
Villa Schäffler ID: 15929 |
Angular path 43-43A 46 ° 39 ′ 53 ″ N, 11 ° 10 ′ 20 ″ O |
October 12, 1987 (BLR-LAB 6187) |
Villa Brenner
Project engineer Tobias Brenner 1895 |
KG: Maize building plot: 549
|

|
Villa Seppi ID: 15890 |
Angular travel 30 46 ° 39 ′ 54 ″ N, 11 ° 10 ′ 15 ″ O |
October 12, 1987 (BLR-LAB 6187) |
Formerly Villa Elzenburg
Project engineer Franz Mayr 1896 |
KG: Maize building plot: 62/6, 3818
|

|
Villa Snirn ID: 50579 |
Apothekergasse 2 46 ° 40 ′ 7 ″ N, 11 ° 10 ′ 24 ″ E |
May 27, 2014 (BLR-LAB 603) |
Built in 1924 by Candidus Bächler, two-storey building with a hipped roof, two bay windows on the west facade, Art Nouveau elements inside, combining the ideas of the local homeland style with the architectural demands of modernism |
KG: Maize building plot: 49/2 Basic plot : 350, 342/3, 342/4, 342/5, 352/2
|

|
Villa Sonnegg ID: 15926 |
Innerhoferstrasse 16 46 ° 39 ′ 58 ″ N, 11 ° 9 ′ 55 ″ E |
October 12, 1987 (BLR-LAB 6187) |
Formerly Villa Elzenoburg
Project engineer Musch & Lun before 1893 |
KG: Maize building plot: 522
|

|
Villa Stadlerhof ID: 50450 |
St.-Valentin-Strasse 8-10 46 ° 39 ′ 53 ″ N, 11 ° 10 ′ 58 ″ E |
Sep 11 2006 (BLR-LAB 3282) |
Villa / summer cottage |
KG: Maize building plot: 92
|
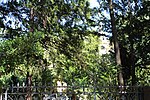
|
Villa Stoddard ID: 15923 |
Grabmayrstrasse 11-13 46 ° 39 ′ 57 ″ N, 11 ° 9 ′ 59 ″ E |
30th Mar 1981 (BLR-LAB 1641) |
Formerly Villa Friederike, villa of John Lawson Stoddard
Project engineer Karl Moeser 1887 |
KG: Maize building plot: 451
|

|
Villa Thornton ID: 15916 |
Angular travel 20-24 46 ° 40 ′ 0 ″ N, 11 ° 10 ′ 7 ″ O |
30th Mar 1981 (BLR-LAB 1641) |
Formerly Villa Saxonia
Project engineer Karl Moeser 1886 |
KG: Maize building plot: 412/1
|

|
Villa Venosta ID: 16034 |
Otto-Huber-Strasse 3-5 46 ° 40 ′ 14 ″ N, 11 ° 9 ′ 21 ″ E |
30th Mar 1981 (BLR-LAB 1640) |
Villa / summer cottage
Designer Cölestin Recla 1893 |
KG: Meran building plot: 446
|
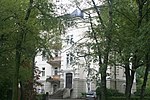
|
Villa Wartburg ID: 16041 |
Passerpromenade 96 46 ° 40 ′ 8 ″ N, 11 ° 9 ′ 8 ″ E |
July 29, 1985 (BLR-LAB 3711) |
Villa / summer cottage
Project engineer Johann B. Deininger 96 |
KG: Meran building plot: 465
|
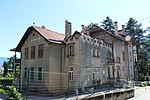
|
Villa Wiesenburg with garden ID: 15952 |
Fluggigasse 6-10 46 ° 39 ′ 57 ″ N, 11 ° 10 ′ 22 ″ E |
21 Sep 1987 (BLR-LAB 5864) |
Villa / summer cottage
Project engineer Peter Gilmozzi around 1910 |
KG: Maize building plot : 835 Basic plots: 369/2, 369/4, 369/5, 369/6, 369/7, 369/8, 369/9
|

|
Vinschger Tor ID: 15974 |
46 ° 40 ′ 25 "N, 11 ° 9 ′ 34" E |
June 20, 1980 (BLR-LAB 3049) |
Fortifications |
KG: Meran building plot: 81
|

|
Wandelhalle on the Passerpromenade ID: 16031 |
46 ° 40 ′ 10 "N, 11 ° 9 ′ 59" E |
30th Mar 1981 (BLR-LAB 1640) |
Pavilion It is located next to the "Villa Fanny", once used by Ferdinand Behrens as a studio, and was used by him as a painting salon for the presentation of his own and other works. Through exhibitions by the history painter Gabriel Max , the genre painter Eduard von Grützner and others, the “Behrens Painting Salon” quickly developed into a Merano landmark. His knighthood was the salon, as v Franz. Defregger personally visited it on March 28, 1902 and subsequently expressed his appreciation for the exhibition. The salon was ennobled in March 1913 by the visit of the throne folder Franz Ferdinand . |
KG: Meran building plot: 434
|

|
Weyer (Leis) ID: 15869 |
46 ° 40 ′ 14 "N, 11 ° 10 ′ 25" E |
Jan 17, 1951 (MD) |
Tarneller residence no. 1419 |
KG: Maize building plot: 28/1
|

|
Winkel ID: 15873 |
46 ° 40 ′ 6 "N, 11 ° 10 ′ 16" E |
30th Mar 1998 (BLR-LAB 1269) |
Raised hide
Tarneller no. 1409 |
KG: Maize building plot: 1372, 42/2 basic plot : 339, 340
|

|
Winkelweg 39-41 ID: 15921 |
Angular path 39-41 46 ° 39 ′ 54 ″ N, 11 ° 10 ′ 18 ″ O |
30th Mar 1981 (BLR-LAB 1641) |
Villa Placida |
KG: Maize building plot: 435
|
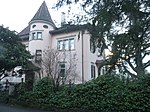
|
Winkelweg 56 ID: 15943 |
Angular path 56 46 ° 39 ′ 44 ″ N, 11 ° 10 ′ 33 ″ O |
30th Mar 1981 (BLR-LAB 1641) |
Villa / summer cottage |
KG: Maize building plot: 674
|

|
Zarenbrunn with Russian Orthodox Church St. Nikolaus ID: 15934 |
Schafferstrasse 23-25 46 ° 39 ′ 54 ″ N, 11 ° 10 ′ 5 ″ E |
October 12, 1987 (BLR-LAB 6187) |
Formerly the Moscow villa
Project engineer Tobias Brenner 1895 |
KG: Maize building plot: 567, 568, 569 |
If no coordinates are known for a monument, the cadastral data at the time it was placed under protection are given as a substitute. These are neither official nor necessarily up-to-date.
The addresses taken from the State Monuments Office may be out of date.
| Photo: | Photograph of the monument. Click the photo generates an enlarged view. There are also two symbols: |
| ID | Identifier at the South Tyrolean Monuments Office |
| KG | Cadastral parish |
| MD | Ministerial Decree |
| BLR-LAB | Decision of the state government - state committee decision |
literature
- Walter Gadner, Magdalena Schmidt: In a straight line, urban planning and architecture in Merano 1860–1960 . Edition Raetia, Bozen 2017, ISBN 978-88-7283-574-6
- Anna Pixner Pertoll: Built in the light. The Merano villas, their gardens and the development of the city (1860–1920) . Edition Raetia, Bozen 2009, ISBN 978-88-7283-355-1 .
- Bruno Pokorny: From the time when Meran was born 1870–1900 . Poetzelberger, Meran 1929.
Individual evidence
- ↑ a b c d e f g h i j k l m n o p q r s t u v w x y z aa ab ac ad ae af ag ah ai aj ak al am Anna Pixner Pertoll: Built into the light. The Merano villas, their gardens and the development of the city (1869-1920) , Bolzano 2009
- ↑ a b c d e f g h i j k l m n o p q r s t u v w x y Josef Tarneller : The names of the farms in the Burggrafenamt and in the neighboring communities: Merano area, Schnals, Passeier, Tschögglberg, Sarntal, Neuhaus court, Maienburg court, German region on the Nons, Ulten and Martell ( Archive for Austrian History 100). Vienna: Hölder 1909. ( digitized online from Teßmann )
- ↑ Entry on the Hohensaal residence in the private database “Alle Burgen”. Retrieved June 16, 2020.
- ^ Cölestin Stampfer: History of Meran . Innsbruck 1889 p. 128
- ^ Oswald Trapp : Tiroler Burgenbuch. Volume II: Burgrave Office . Athesia Publishing House, Bozen 1980, pp. 187–196.
- ↑ Gadner, Schmidt p. 79
- ↑ Pokorny p. 17
- ↑ Pokorny p. 17
- ↑ Heike Baranzke, Elias Prieth: Two forgotten Merano sons in Der Schlern 1996, p. 350
- ↑ Gadner, Schmidt p. 79
- ^ Oswald Trapp : Tiroler Burgenbuch. Volume II: Burgrave Office . Publishing house Athesia, Bozen 1980, pp. 202–208.
- ↑ According to Pixner Pertoll, the designer was Hans Reich
- ↑ http://www.uibk.ac.at/ipoint/news/uni_und_forschung/20031023.html
- ↑ FAI: Schwalbenvilla in Meran (Villa San Marco) ( Memento of the original from March 25, 2016 in the Internet Archive ) Info: The archive link was inserted automatically and has not yet been checked. Please check the original and archive link according to the instructions and then remove this notice.
- ↑ "Schwalbenvilla" for Rosa Lohner. In: arch INFORM .
Web links
- Monument browser of the South Tyrolean Monuments Office