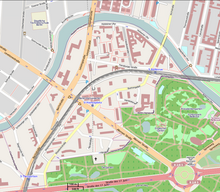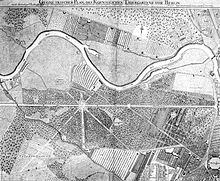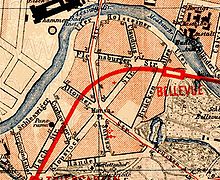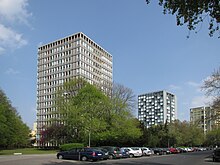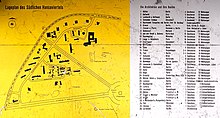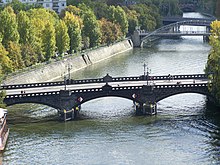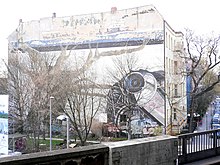Berlin-Hansaviertel
|
Hansaviertel district of Berlin |
|
|---|---|
| Coordinates | 52 ° 31 ′ 0 ″ N , 13 ° 20 ′ 20 ″ E |
| height | ≈ 52 m above sea level NN |
| surface | 0.53 km² |
| Residents | 5926 (Dec. 31, 2019) |
| Population density | 11,181 inhabitants / km² |
| Start-up | Jan. 1, 2001 |
| Postcodes | 10555, 10557 |
| District number | 0103 |
| Administrative district | center |
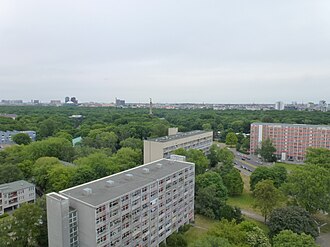
The designation Hansaviertel or Hansa-Viertel refers to four overlapping urban areas in Berlin .
- "Hansa-Viertel" was the original name for a residential area founded in 1874 between the Spree and the Great Zoo . The new Hansaviertel terracing company was founded before 1900 to build mostly middle-class residential buildings .
About 90 percent of the houses were destroyed by air raids in World War II. The name Hansa-Viertel was chosen to remind people that the building quarter was developed by the Berlin-Hamburg real estate company Hansa , to which mainly Hamburg entrepreneurs belonged, that the area was or was connected to Hamburg by the nearby Hamburger Bahnhof as well as the Spree and Elbe . and finally because Berlin belonged to the Hanseatic League in the 14th and 15th centuries . - "Hansaviertel" refers to the model settlement of the southern Hansaviertel between the Great Zoo and the tram route . The southern Hansaviertel was planned in 1953 and, as part of the Interbau International Building Exhibition in 1957, was realized between 1955 and 1960; it is considered a demonstration object of modern urban planning and architecture of that time, classical modernism or post-war modernism . After 1957 the name Hansaviertel became a synonym for the southern Hansaviertel.
- "Hansaviertel" is (as shown on the adjacent map) the name of a district in the sense of an official subdivision of the Berlin administrative area below the level of the districts . The district has existed since 2001 and belongs to the new Mitte district . The area largely coincides with that of the old Hansa district from 1874. The Hansaviertel district is the smallest of the 96 districts in Berlin and one of the most densely populated.
- “Hansaviertel” is finally the name for a statistical area of Berlin; it comprises the district Hansaviertel and part of the district Moabit and bears the area number 003.
Brief description
overview
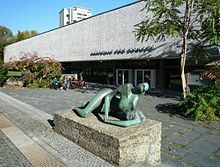

The district of Hansaviertel has been part of the Berlin administration since the beginning of 2001; it belongs to the new Mitte district . On December 30, 2019, the district had 5,926 inhabitants.
location
The district borders the Spree in the northwest, north and northeast, the park of Bellevue Palace and the Großer Tiergarten in the east and south , the Straße des 17. Juni in the extreme south and the Königliche Porzellan-Manufaktur and the Königliche Porzellan-Manufaktur in the southwest the grounds of the Technical University (the street Siegmunds Hof forms the border, it belongs, with all buildings, to the district).
The district of Hansaviertel borders the following other districts of Berlin:
- in the northwest, north and northeast at Moabit in the Mitte district,
- to the east and south to the zoo in the Mitte district,
- in the southwest at Charlottenburg in the district of Charlottenburg-Wilmersdorf .
For district planning, the statistical areas have been replaced by the “lifeworld oriented spaces” (LOR). In the broadest sense, they correspond to the neighborhoods. The planning area Hansaviertel (07) belongs to the district region Moabit Ost (22) in the southwest. The identification number 01 02 22 07 is made up of 01 district center and 02 for “forecast area Moabit”. Starting from Straße des 17. Juni, the planning area also includes the Tiergarten train station, clockwise along the district border, the southern bank of the Spree through the railway bridge and on the edge of the Great Tiergarten and the grounds of the Academy of Arts. Without the English Garden, the tour takes you along Altonaer Straße, encloses the Eternit-Haus and the neighboring buildings on Handelallee and on the east side of Klopstockstraße on Straße des 17. Juni. The northern systems remain outside and the edge of the neighborhood to the west ultimately meets the railway system.
With this code number of the planning area, access to the half-yearly published social data is possible. For June 2018, for example, a total of 5,730 residents were named, 1,875 of whom were foreign citizens and 750 Germans with a migration background. The age distribution is broken down. The unemployment rate was 5.7%.
The area of Hansaviertel is given as 534,475 m². Of this area, 55.6% are allocated to residential use and 2.9% to core area use. 21.4% are roads and 11.0% supply and disposal facilities and 5.7% are designated as traffic areas, 3.4% as parks / green areas. The largest single (base) area with 29.7 hectares is for residential use.
structure
The tram route running across the district divides it into roughly two equal areas. The light rail arches are used for commercial purposes, for example as storage rooms and workshops but also for restaurants and shops. The center of the district is the Hansaplatz .
features
Characteristic features of the Hansaviertel district are:
- It is a residential area and the proportion of commercial space is low.
- Most of the houses are new buildings (including the model estate in the southern Hansaviertel).
- It is close to the Technical University , City West , the Kulturforum and the parliament and government district.
- It borders directly on two recreational areas, the Great Zoo and the Spree with its walking and cycling paths.
- It is well integrated in terms of traffic:
- in the local public transport through two S-Bahn stations of the Stadtbahn and one underground station as well as through the close proximity to the Zoologischer Garten station and the main station ,
- into car traffic through the Strasse des 17. Juni , which forms one of its borders, and through the Großer Stern , from which it is only a few hundred meters away.
- It is divided in half by the light rail.
- According to surveys by the Berlin Senate, the threshold value for chronic noise stress is exceeded at various points in the Hansaviertel, including along the railway line and the main roads (Altonaer Strasse, Bachstrasse, Lessingstrasse and Bartningallee), where the 24-hour average noise is higher than 65 dB (A) lies.
- It has several attractions for visitors from other parts of the city and for tourists: the Grips-Theater , the southern Hansaviertel and the Academy of Arts on Hanseatenweg.
Origin and development
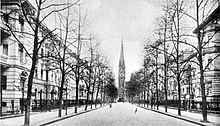
The residential area Hansaviertel, founded in 1874, belonged to the Tiergarten district until 1920, then to the Tiergarten district, which belonged to the British sector from 1945 to 1990. The Tiergarten district did not have any subdivision into officially defined districts.
Between 1955 and 1960, the model estate Südliches Hansaviertel was built on part of the old residential area , which also belonged to the Tiergarten district. After the Berlin reunification, the Berlin administrative reform was initiated; it led to the old subdivision of the districts being eliminated (district reform law of 1998): Since the beginning of 2001 the previous district of Tiergarten has become a district, the area has been added to the newly composed district of Mitte . Since then, the Hansaviertel residential area has been part of the new Mitte district, no longer the Tiergarten district. The reform created new districts in the new districts; one of the six districts of the Mitte district is the Hansaviertel district. It has the district number 0103 (where "01" stands for district 1, the district of Mitte). The area of the new district of Hansaviertel largely coincides with that of the old Hansa Viertel, which was founded in 1874. The model estate Südliches Hansaviertel has since been a location within the district of Hansaviertel in the Mitte district.
Residents
With 5,926 inhabitants (as of December 30, 2019) and an average age between 44 and 46 years, the Hansaviertel is the poorest part of the district in the Mitte district.
The proportion of the foreign population in the Hansaviertel is 27.8%. In the entire Mitte district, the proportion of foreigners is 27.14%, the Berlin average being 13.7%.
Old Hansaviertel
Emergence
The old Hansa quarter was built on a meadow, on the edge of which there were a few restaurants and villas . The area was called Schöneberger Wiesen because it was sold to Schöneberg farmers in 1762. Belonged to the villas
- the house of the silk merchant and banker Johann Gottfried Siegmund (1792–1865) (in the area of today's student residence Siegmunds Hof),
- the Villa Finkenherd , a country house built in 1824 according to plans by Karl Friedrich Schinkel for the surgeon Carl Ferdinand von Graefe , in which the well-known ophthalmologist Albrecht von Graefe was born in 1828 (the villa was west of today's Kaiser-Friedrich-Gedächtniskirche)
- Villa Ende, built in 1864/1865 at Siegmunds Hof 22 by the architect and contractor Hermann Ende in the cottage style (in the area that is today formed by the corner of Siegmunds Hof / Bachstrasse / Wegelystrasse). Because of the S-Bahn line built in the immediate vicinity, the house was demolished in 1893. In 1892/1893 an almost identical copy of the villa in Potsdam was built as Villa Gericke .
The neighborhood was founded in 1874. Various development plans had been submitted for the area, and a royal order dated March 21, 1874 confirmed the plan of the Berlin-Hamburg real estate company . The society consisted mainly of Hamburg merchants. Liquidation took place as early as 1882 ; Former Hamburg shareholders founded the construction company Bellevue that same year , which continued the project.
The development plan referred to an area bounded by the Spree in the north-west, north and north-east, by the area of what would later become Bellevue Park in the east, by the Tiergarten in the south and by the Königliche Porzellan-Manufaktur in Charlottenburg in the south-west . The plan stipulated that no more than two upper floors should be built, that front gardens should be created and that the streets in the southern part of the district should form a star-shaped square. The street names were also laid down, all of which - including the names of the poets - were supposed to be reminiscent of the Hanseatic League - the name Lessingstraße was supposed to remind of Lessing's Hamburg dramaturgy , etc. Construction work began in 1874/1875; In 1879 it was officially announced that a new district had been founded, which was given the name Hansaplatz - District No. 211 . This name could not gain acceptance, from the end of the century Hansa-Viertel was the usual name. Around the turn of the 19th and 20th centuries, the construction of the new residential area was completed.
The center was the Hansaplatz , where Klopstock-, Lessing- and Altonaer Straße crossed in a star shape. The older bridge avenue on the eastern edge of the district was integrated into the street plan. The best plots on which single and multi-family houses were built in the country house style were located on it. The rest of the development consisted mainly of multi-storey residential buildings. By royal decree, no factory or commercial buildings were allowed to be built in the Hansaviertel until 1910. The height of the buildings was limited to three floors, but many clients did not adhere to these requirements. Characteristic were three particularly representative designed main floors, plus a basement floor and a mansard floor . The result was a perimeter block development typical of Berlin with side buildings, transverse buildings and backyards.
From 1877, the viaduct of the light rail, which opened in 1882, was passed through the Hansa district . The city quarter was divided into two parts, but because of the numerous underpasses this was of no consequence for coexistence. In addition, from 1885 the district was connected to the center of Berlin and the nearby Charlottenburg through the two railway stations Bellevue and Tiergarten .
description
Around 1900 the Hansa quarter had almost 18,000 inhabitants; thereafter the population continued to grow, there are no exact figures. It was a middle-class residential area with a medium population density, in deliberate contrast to the working-class neighborhood of Moabit, which borders the north of the Spree. The two largest groups were entrepreneurs and rentiers , each making up 20 percent of the population. About ten percent were small business owners, they maintained their business premises mainly on the lower ground floor, often hidden behind front garden hedges; The Baumkuchen bakery G. Buchwald on the Moabiter Bridge has survived from this group to this day. There was also a large number of servants such as servants, cooks and nannies. The large number of visual artists and writers should be emphasized; In Siegmunds Hof 11 there was a studio house for painters and sculptors, which was used by Eugen Bracht and Käthe Kollwitz , among others . The Jewish share of the population was around ten percent.
Almost all of the important architects of the imperial era left their mark on the Hansa district, including Ernst von Ihne , Hans Grisebach , Alfred Messel and Johann Emil Schaudt . The architectural style of the buildings was predominantly historic , with a preference for the styles of the Renaissance . Stucco ceilings , wood paneling, paintings and gilding were characteristic of the interior .
Individual institutions (selection)
schools
The 13th secondary school for boys was completed in 1901/1902, the only public school in the Hansa district and one of the buildings that have been preserved. The house stood on Schleswiger Ufer 9, after an official renumbering No. 14, today it has the address Altonaer Straße 26. The building, built according to plans by Ludwig Hoffmann and Vinzent von Dylewski, is designed in the style of the North German Renaissance; A four-storey building in red Rathenow brick with sandstone structures rises above a tuff base .
The school was mainly attended by boys from Moabit, residents of the Hansa district mostly sent their sons to grammar schools or private schools. In 1920 the school was named Menzel School , and from 1929 onwards it was expanded into a secondary school by adding three grades . The school reform carried out in 1937 made it a German high school for boys . In 1939/1940 the building was used by military authorities, and in 1940 the 20th elementary school and an emergency hospital moved here.
In August 2012, the Menzel School merged with the Heinrich-von-Kleist-Gymnasium to create the Tiergarten Gymnasium in the same building.
Houses of worship
- In 1895 the evangelical Kaiser-Friedrich-Gedächtniskirche was inaugurated on Handelstrasse (today: Handelallee) in the presence of the imperial couple. It is dedicated to the memory of Friedrich III, who died in 1888 . was dedicated. Johannes Vollmer designed the building, which had 800 seats, including a box for the imperial couple. The church building was part of a group of three votive churches, which also included the Kaiser Wilhelm Memorial Church .
- In 1910 the synagogue at Lessingstrasse 6 (formerly: 19) at the corner of Flensburger Strasse 14 was inaugurated, at the instigation of a private synagogue association founded in 1895, which since 1903 has been known as the Synagogue Association Moabit and Hansa District . The synagogue, which was under the spiritual leadership of Heinrich Cohn, was regarded as an intellectual community; Numerous professors belonged to the synagogue association, Albert Einstein attended the service here.
- In 1924 the Orthodox Israelite Synagogue Community of Adass Yisroel opened its community center in the former studio building at 11 Siegmunds Hof. A synagogue designed by Franz Salomon was built in the complex . The center also contained several schools of different school types.
- In 1926 the Roman Catholic St. Ansgar Church was opened in the garden house at Altonaer Straße 22. The choice of name followed the Hanseatic orientation of the district: Ansgar was the archbishop of the double diocese of Hamburg and Bremen , two cities that still have the addition of Hanseatic city in their names.
Prominent residents (selection)
- - alphabetically by name and address -
- Leo Arons , physicist and social democratic local politician - Brückenallee 3
- Hans Baluschek , painter, graphic artist and writer - Klopstockstraße 24 (first decade of the 20th century)
- Alice Berend , writer - Schleswiger Ufer 15
- Werner Beumelburg , writer - Brückenallee 5 (1940s)
- August Bier , surgeon - Lessingstrasse 1 at the corner of Handelallee (1907–1931)
- Dietrich Bonhoeffer , theologian - Brückenallee 5 (1912–1917)
- Eugen Bracht , painter - Siegmunds Hof 11 (studio)

- Lovis Corinth , painter and graphic artist - Klopstockstraße 48 (formerly No. 52, in the years 1901–1925), studio at times also at Handelstraße 4
- Maly Delschaft , actress - Lessingstrasse 15
- Robert Dohme , art historian, and his wife Emma - Händelstrasse 1 (Villa Dohme, 1890/1891, architect Ernst Ihne )
- Hermann Ende , Architect - Siegmunds Hof 22 (Villa Ende, first half of the 19th century)
- Botho zu Eulenburg , Prussian Prime Minister and Minister of the Interior - Brückenallee 2
- Philipp Franck , painter and graphic artist - Klopstockstraße 24
- Agnes Freund , actress - Altonaer Strasse 6 (around 1900)
- Ilse Fürstenberg , actress - Klopstockstrasse 51 (1940s)
- Heinrich George , actor, general manager, director - Klopstockstraße 52 (formerly 48, at the beginning of his Berlin years starting in 1921)
- Albrecht von Graefe , Professor of Ophthalmology - Villa Finkenherd, west of today's Kaiser-Friedrich-Gedächtniskirche (born here in 1828)
- Alexander Granach , actor - Cuxhavener Strasse 2 (1920s)
- Walter de Gruyter , bookseller and publisher - Brückenallee 9 (around 1900)
- Paul Haase , painter, draftsman and caricaturist - Cuxhavener Straße 6 (around 1900)
- Carl Hamel , doctor, President of the Reich Health Office - Klopstockstraße 18 (official apartment in the health office located here 1926–1933)
- Felix Hartlaub , writer - Holsteiner Ufer (1930s)
- Else Hertzer , painter, graphic artist - Altonaer Straße 11 (1909–1943), Dortmunder Straße 7 (1943–1978)
- Emma Herwegh , daughter of Gottfried Siegmund, married to the writer Georg Herwegh - Siegmunds Hof (1817 to around 1843)
- Paul Hofmann (also Hoffmann), camp commandant of the Majdanek concentration camp - Lessingstrasse 33, in the house of Nelly Sachs (1930s to 1943)
- Hermann Hosaeus , sculptor and medalist - Siegmunds Hof 11 (studio)
- Mathilde Jacob , secretary of Rosa Luxemburg - Altonaer Straße 11, garden shed
- Gerhard Janensch , sculptor - Siegmunds Hof 11 (studio)
- Gustav Kadelburg , actor, director - Brückenalle 36 (since around 1900)
- Arthur Kampf , painter and graphic artist - Siegmunds Hof 11 (studio)
- Alfred Kantorowicz , writer, literary historian - Holsteiner Ufer 24 (children from 1899)
- Alfred Kerr , theater critic - Holsteiner Ufer 17 (around the turn of the 20th century)
- Käthe Kollwitz , graphic artist and sculptor - Siegmunds Hof 11 (studio)
- Else Lasker-Schüler , writer and graphic artist - Brückenallee 16 (1890s), studio: Brückenallee 22
- Hugo Lederer , sculptor, painter - Siegmunds Hof 11 (studio and apartment)
- Else Lehmann , actress - Bachstrasse 10
- Walter Leistikow , painter - Klopstockstraße 48 (formerly No. 52, 1890s to 1901)
- Vladimir Ilyich Lenin , politician - Flensburger Strasse 22 (formerly No. 12, 1895), Klopstockstrasse 22 (1912, illegal residence)
- Rosa Luxemburg , politician - Cuxhavener Strasse 2 / corner of Klopstockstrasse (1898–1899)
- Ludwig Marcuse , literary critic, philosopher and journalist - Bachstrasse 10 (1900–1925)
- Hannah from Mettal , translator of James Joyce's drama Exiles (Exiles) - Lessingstraße 39 (1925)
- Helmuth James Graf von Moltke , manor owner, lawyer - Brückenallee 35 (1938)
- Georg Müller-Breslau , painter - Brückenallee 38 (during his Berlin years 1885–1891)
- Albert Neuhaus , Reich Minister - Lessingstrasse 1, later on Brückenallee 1
- C. Neurath, possibly Konstantin Freiherr von Neurath (1873–1956), Nazi politician - Klopstockstrasse 22 (earlier 24, around the beginning of the 1930s)
- Georg von Ompteda , writer - Siegmunds Hof 15 (since around 1900)
- Hermann Joachim Pagels (sculptor) - Siegmunds Hof 11
- Reinhold Persius , architect, preservationist - Brückenallee 5
- Franz Porten , singer, film director - Lessingstrasse 33 (around 1900)
- Max Reinhardt , actor, director, artistic director - Claudiusstraße 6 (1896–1900)
- Hans Reiter , bacteriologist, hygienist, President of the Reich Health Office - Klopstockstrasse 18, official residence in the Health Office located here (1933–1942)
- Werner von Rheinbaben , politician, diplomat and publicist - Brückenalle 35 (1930s)
- Nelly Sachs , writer and poet - Siegmunds Hof 16 (1911–1930), Lessingstrasse 33 (previously no. 37, 1930–1940)
- Hans Hermann Schaufuss , actor - Brückenallee 7
- Wilhelm Scherer , Germanist - Lessingstrasse 51 (formerly 56)
- Walther Schmarje , sculptor - Siegmunds Hof 11 (studio)
- Werner Scholem , politician - Klopstockstrasse 7, garden house
- Hans von Seeckt , Generaloberst - Brückenallee 35 (1930s)
- Johann Gottfried Siegmund , merchant and banker - Siegmunds Hof (around 1830–1865)
- Carl Sternheim , playwright and short story writer - Brückenallee 30 and Altonaer Straße 28 (childhood and youth, Altonaer Straße from 1894)
- Hermann Struck , painter and graphic artist - Brückenallee 33
- Gabriele Tergit , writer and journalist - Siegmunds Hof 22 (1928–1933)
- Paul Thumann , illustrator and portrait painter - Siegmunds Hof 11 (studio)
- Ernst Toller , writer and politician - Altonaer Strasse 4
- Kurt Tucholsky , writer - Holsteiner Ufer 46 (early childhood 1892/1893)
- Johannes Vollmer , architect - Handelstrasse 20
- Adolph Wagner , economist and financial scientist - Lessingstrasse 51 (1886–1917)
- Pamela Wedekind , actress, singer, translator - Lessingstraße 50 (since the 1930s)
- Ernst Wenck , sculptor - Siegmunds Hof 11 (studio)
destruction

The destruction of the quarter began in 1933 with the " seizure of power " by the National Socialists . The synagogue in Lessingstrasse was burned down during the pogrom in November 1938 and demolished in 1939. Jews who had to vacate their apartments were forcibly detained in so-called “Jewish houses” for a while; According to witnesses, one such Jewish house was the house at Cuxhavener Strasse 14, which has been preserved to this day. In 1941 the deportations to the extermination camps began ; In front of some houses in the Hansaviertel today, “ stumbling blocks ” remind of abducted and murdered residents.
From 1943 the Hansaviertel was the target of Allied air raids . At the end of the Second World War , around 300 of the 343 buildings in the district were in ruins, some of the rest were badly damaged.
New (southern) Hansaviertel
Replanning
After the war, the bombed and burned houses were demolished, including the façades that were still preserved. The preserved buildings were also partially demolished; there were around 40 houses in the old quarter after the war, today there are still around 30. The Hansaviertel was to become a symbol of Berlin's desire for renewal.
The history of the new Hansaviertel is closely linked to the overall urban planning for Berlin after the end of the Second World War. The catastrophe for the city - 500,000 apartments were lost, all industrial and workplaces of some importance destroyed or dismantled - offered city planners a unique opportunity. The architect Hans Scharoun was commissioned by the Allied Control Council in 1946 to develop a concept for redesigning Berlin. Under his leadership, the collective plan was created , which provided for a complete redistribution and decentralization of the city. The decisive elements should be the living cells, living units for 4,000 to 5,000 people each, surrounded by greenery and provided with all the necessary utilities.
The plan provided important food for thought, but it was impracticable in its purest form - for legal, financial and political reasons. Two main goals were included in the zoning plan of 1950: the inner city areas should be developed much more loosely than before, and the city should be interspersed with green spaces as much as possible.
Ideally, these planning principles should apply to the whole of Berlin, to the east and west of the city, to the inner city and the outskirts. In reality there were other processes. The idea of the loosely built, green city was gradually realized in some new building areas on the outskirts of West Berlin, and much later on the periphery of East Berlin. In inner-city areas, however, the lack of money and the immediate housing shortage forced us to forego major ideal solutions. Instead, the aim was to make the old apartment buildings - which were standing closely together - habitable again as quickly as possible and to close the numerous gaps with simple new buildings. Although care was taken not to build as densely as before, the original urban structures were ultimately largely retained in both halves of the politically divided city.
There were two declared exceptions to this. In East Berlin administered by the Soviets , parts of the particularly badly damaged Friedrichshain district were to be redesigned in line with Scharoun's ideas. After a tentative start, the company was rigorously canceled. The GDR , which was newly founded at the end of 1949 , is now based on the Soviet monumental architecture for its representative building project - the Stalinallee (later: Karl-Marx-Allee ) was created.
The Hansaviertel remained the only large inner-city (rubble) area in West Berlin, the structure of which was to be based on the ideas of the modern age of that time , with completely redistributed properties and with major changes in the road and supply network. With the development plan of 1953, it was decided that the reconstruction should be limited to the southern Hansaviertel, that is, to the area to the south and east of the tram route, and thus to about half the area of the old Hansaviertel. The plan came from Gerhard Jobst , Willy Kreuer and Wilhelm Schlösser ; it was later revised several times and the drafts for the individual buildings were put out to tender again. There was hardly any private capital, almost all of the buildings were built with public funding. This made it easier to implement urban planning intentions, but the reorganization of the 159 old plots was extremely difficult, and it took almost three years. Everything happened on the basis of private law : Although all the land was temporarily in one hand, the newly created land and the new buildings became private property again.
The programmatic orientation for the major project was provided by the Athens Charter, developed in 1933 by well-known architects under the leadership of Le Corbusier , which called for a strict separation of the functions of living, working, leisure and transport. Interbau , the international building exhibition in Berlin in 1957, provided the organizational framework ; The political background was formed by a competitive situation that was symptomatic of the Cold War era : Stalinallee and Hansaviertel were built almost simultaneously, both viewed as demonstration objects for the efficiency of the respective social system.
As part of Interbau, the new building area was given the name "Exhibition grounds in the Hansaviertel". To this day there is a site plan on the site that shows the final state of development reached in 1960 and on which the area is referred to as the "southern Hansaviertel". The new quarter was increasingly equated with the Hansaviertel par excellence; the old Hansaviertel was forgotten.
Development
The objective for the southern Hansaviertel was thus: loosened up building structures instead of the closed block perimeter development of the pre-war period; Lots of green between the buildings - the zoo was supposed to flow through the quarter from its edges. The financing in social housing , the demand to do the best possible for the future residents with tight, publicly controlled budgets, meant a limitation for the architects, but also an interesting challenge. In the end, the architects' ideas competition resulted in a variety of suggestions for floor plans, construction and design in publicly funded residential construction that could also be used elsewhere - this was also an important result of the project.
53 architects from 13 countries were invited to a competition in 1952, all of them advocates of western-modern ideas of new building , including Alvar Aalto , Egon Eiermann , Walter Gropius , Arne Jacobsen , Oscar Niemeyer and Max Taut . In the end, 35 objects were realized based on their designs. The residential buildings with a total of 1160 residential units are grouped in a loose mixture of high-rise and low-rise buildings around the center on Hansaplatz , with a shopping arcade, St. Ansgar Church , cinema (later the Grips Theater ), a low-rise building as an open library and kindergarten as well the two entrances to the Hansaplatz underground station, which opened in 1961 . Somewhat apart, south of Hansaplatz, the new Evangelical Kaiser Friedrich Memorial Church was built .
The principle of the relaxed and “green” city called for close collaboration with garden architecture experts . The Berlin garden architect Walter Rossow was involved in the overall planning from the start. The whole area was divided into five areas for the horticultural design, a total of ten respected German and international garden architects, among them Ernst Cramer (Zurich), had the task of designing the green areas.
Row construction, architect: Walter Gropius
Row structure, detail. Architect: Alvar Aalto
Point houses, architects: Lopez / Beaudouin (left) and Schwippert
Point houses, architects: Baldessari (left) and Van den Broek / Bakema
Row structure, detail. Architect: Oscar Niemeyer
Ultimately, three large groups of buildings were built in the southern Hansaviertel:

- The first group is made up of the one and two-story single-family houses. One example of this are the four buildings designed by the Dane Arne Jacobsen . They enclose open courtyards, are open to the south and connected to a residential street to the north. With them, as with all other buildings in this category, there is a noticeable tendency to avoid the usual simple order, the unrelated juxtaposition of houses.
- The second group is that of the row buildings. They have an elongated rectangle and consist of four to ten storeys. Row buildings with only four storeys were particularly cost-effective - special construction technology was not required and elevators could be dispensed with. However, the use of space (the ratio of living space to property area) was not optimal, the buildings had to be quite close together, the overall impression is a bit monotonous.
Row buildings with seven to ten floors, on the other hand, allowed larger open spaces all around for parking spaces and landscaping, but required higher relative costs for construction and internal development, for example through lifts. Some buildings of this type are mentioned particularly often when the Hansaviertel is mentioned: an eight-story house by the Finn Alvar Aalto , a seven-story building by the Brazilian Oscar Niemeyer on V-shaped supports and with a free-standing elevator tower, and finally a slightly curved, nine-story row building by Walter Gropius , whose special feature are the apartment blocks turned by 90 ° on the narrow sides. - The third group consists of the six point houses . Each floor plan is roughly square, the height is over ten storeys. As many apartments as possible are concentrated around a center, the stairwell or the elevator shaft. An example of this category is the building by the Dutchmen Van den Broek and Jacob Bakema , with the peculiarity of offset half-floors instead of continuous floors. The point house designed by Hans Schwippert also shows unconventional breakthroughs in facade design. A loose row of five point buildings with 16 or 17 floors provides the accent that is visible from afar.
What is less known is that some of the point houses were given a structure called a studio house. This living option is practically a small house on top of the large house and can even extend over several floors. It offers generous windows, large usable areas and is set back on all sides compared to the basic house facade.
Three buildings outside the southern Hansaviertel were integrated into Interbau. In the vicinity of the Olympic Stadium , Le Corbusier built a residential unit (Unité d'Habitation) 135 meters long; Not far from the Reichstag building , the United States' contribution was the congress hall designed by Hugh Stubbins with its roof structure, which was unique in Europe at the time; and just a few hundred meters from the southern Hansaviertel, but on the other side of the railway line, the Hansa elementary school was built according to plans by Bruno Grimmek .
The town planners at the time believed that their concepts were showing a safe path to the “city of tomorrow”. This belief is now considered outdated. Nevertheless, the Hansaviertel remains a worth seeing example of modern architecture and urban planning from the 1950s. In 1995 all buildings and gardens were placed under monument protection.
Buildings and Architects (selection)
List of buildings, years of construction and architects, in alphabetical order:
Altonaer Strasse
- No. 1, Eternithaus , residential complex, 1957 by Paul GR Baumgarten
- No. 3–9, Schwedenhaus , high-rise apartment building, 1956/1957 by Fritz Jaenecke and Sten Samuelson
- No. 4–14, Oscar-Niemeyer-Haus , 1956/1957 by Oscar Niemeyer
- No. 15, Hansabücherei, 1957 by Werner Düttmann and Siegfried Böhmer
- No. 18–22 / Bartningallee 1–3, Hansaviertel shopping center, rows of shops, restaurant, cinema (D) (today: Grips-Theater ) and northern entrance of the Hansaplatz underground station , 1957–1960 by Ernst Zinsser and Hansrudolf Plarre; Extension buildings, 1975/1976 by Hansrudolf Plarre and Manfred Frankenberger
Bartningallee
- No. 2–4, residential building, 1961/1962 by Egon Eiermann
- No. 5, house, 1956–1959 by Luciano Baldessari
- No. 7, residential house, 1959–1960 by H. van den Broek and Jacob Bakema
- No. 9, house, 1956–1958 by Gustav Hassenpflug
- No. 10-10d, residential complex, 1958 by Kay Fisker
- No. 11–13, house, 1956/1957 by Raymond Lopez and Eugène Beaudouin
- No. 12, residential building, designed by Otto Heinrich Senn in 1957
- No. 16, house, 1956–1958 by Hans Schwippert
Händelallee
- No. 1–9, Walter-Gropius-Haus , 1956/1957 by Walter Gropius with Wils Ebert
- No. 20-22, Ev. Kaiser-Friedrich-Gedächtniskirche and parish hall, 1956/1957 by Ludwig Lemmer
- No. 26–34, group of houses, 1957 by Eduard Ludwig , garden architecture by Ernst Cramer
- No. 29 and 41, double house, 1957 by Johannes Gerhard Weber
- No. 33–39, group of houses, 1957/1958 by Arne Jacobsen
- No. 43–47, residential group, 1957 by Alois Giefer and Hermann Mäckler
- No. 49–53, group of houses, 1957 by Johannes Krahn
- No. 55–57, group of houses, 1957 by Sep Ruf
- No. 59, residential house, 1957 by Sergius Ruegenberg and Wolf von Möllendorff
- No. 61 / 61a, residential building, 1960 by Bodamer and Berndt
- No. 63, residential house, 1957 by Günter Hönow
- No. 65, residential building, by Klaus Kirsten around 1960
- No. 67, residential building, around 1958/1959 by Klaus Kirsten and Heinz Nather
- Hansaplatz, Hansaplatz underground station , 1955–1957 by Bruno Grimmek
- Hansaplatz underground station, southern entrance building, designed by Werner Düttmann in 1958
- Hansaplatz underground station, mosaic mural on the southern entrance building, 1958 by Fritz Winter
Hanseatenweg
- No. 1–3, house, 1958 by Max Taut
- No. 6, house, 1957 by Franz Schuster
Klopstockstrasse
- No. 2, Giraffe house, 1955–1957 by Klaus Müller-Rehm and Gerhard Siegmann
- No. 7–11, residential complex, 1957 by Hans Christian Müller
- No. 13–17, residential complex, 1956/1957 by Günter Gottwald
- No. 14–18, house, 1956/1957 by Pierre Vago
- No. 19–23, residential complex, 1957/1958 by Wassili Luckhardt and Hubert Walter Hoffmann
- No. 25–27, residential complex, 1957/1958 by Paul Schneider-Esleben
- No. 29, daycare center, around 1960, from the Tiergarten building department
- No. 30–32, high-rise apartment building, 1956/1957 by Alvar Aalto
- No. 31, Catholic St. Ansgar Church , with parish hall, designed by Willy Kreuer in 1957
- No. 100, Berlin Pavilion , 1957 by Hermann Fehling , Daniel Gogel and Peter Pfankuch
The green areas and open spaces of the Hansaviertel were created from 1956 to the early 1960s. The landscape architects were: Hermann Mattern , René Pechère, Ernst Cramer, Otto Valentien, Herta Hammerbacher , Edvard Jacobson, Gustav Lüttge , Pietro Porcinai, Wilhelm Hübotter and Christian Theodor Sörensen.
traffic
overview
The district of Hansaviertel is separated from the district of Moabit by the Spree, the connection is made by a series of bridges. If you follow the Spree downstream, they are
- a bridge of the light rail ,
- the Gerickesteg ,
- the Moabit Bridge ,
- the Lessing Bridge ,
- the Hansabrücke; Erected as a wooden bridge in 1894, replaced by a stone bridge by Bruno Möhring in 1909/1910 , renewed in 1953,
- the Wullenwebersteg footbridge; it was built in 1956/1957 and is intended to commemorate the Hanseatic mayor Jürgen Wullenwever ; The Achenbach Bridge, over which the car traffic passed, used to stand here.
The district of Hansaviertel is under the subway and crossed by the tram .
Public transport
Train
- Bellevue and Tiergarten stations ( lines S5, S7, S75 and S9 )
Subway
- Hansaplatz station ( line U9 )
Bus transport
Private transport
For car traffic, the most important traffic axes in the district are Altonaer Strasse, Bachstrasse and Lessingstrasse.
- Altonaer Straße connects the nearby Großer Stern ( Victory Column ) in the Tiergarten district in a north-westerly direction with the Moabit district; it divides the model settlement built as part of Interbau into a northern and a southern area and leads with the Hansabrücke over the Spree.
- Bachstrasse and Lessingstrasse connect Strasse des 17. Juni (districts Charlottenburg and Tiergarten) bordering the district in a north-easterly direction with the district Moabit; It runs as Bachstraße from the direction of Straße des 17. Juni initially parallel to the tram route, continues after the intersection with Altonaer Straße as Lessingstraße and leads with the Lessing Bridge over the Spree.
Shipping
The Hansaviertel is approached by various passenger ships (Hansabrücke landing stage).
building
overview
The southern and southeastern area of the Hansaviertel district is occupied by the model settlement Südliches Hansaviertel from 1955 to 1960, plus an old building complex (Joseph-Haydn-Straße 1). On the other side of the tram route, in the north and north-west of the district, there are around 30 old buildings, but most of them are also new buildings.
Old buildings
The following buildings have been preserved from the time of the old Hansa district:
- Trasse der Stadtbahn (1877–1882), an elevated railway line for S-Bahn, regional trains, long-distance trains and goods traffic from brick viaduct arches, which is divided into segments by underpasses with steel bridges,
- Bellevue S-Bahn station , built 1878–1880 according to plans by Johann Eduard Jacobsthal , restored true to original in 1987,
- Moabiter Bridge (1893/1894)
- Tiergarten Gymnasium (former Menzel high school) from 1901/1902,
- Gerickesteg (1914/1915),
- about 30 residential buildings; of which are under monument protection :
- on the northwest side of the railway line:
- the houses at Flensburger Strasse 5–13 (1889–1893),
- the Holsteiner Ufer 14–24 ensemble (1891–1898),
- Claudiusstrasse 5 and 6 (1893–1895),
- on the southeast side of the railway:
- the building complex Joseph-Haydn-Straße 1, built in 1886/1887 by the architects Ende & Böckmann in neoclassical style. The painter Lovis Corinth lived here for some time , and has lived here since the 1950s. a. action and environmental artist Ben Wagin ; At the beginning of the 1960s he made the film The Old House on the history of the house.
- on the northwest side of the railway line:
The house at Cuxhavener Straße 14 has a particularly lavishly designed facade. a. since 2000 the Embassy of the Republic of Honduras rented.
New buildings
- The largest contiguous new building complex in the Hansaviertel district is the Südliches Hansaviertel settlement.
- The Hansa elementary school is located in Lessingstrasse; it was built as part of Interbau between 1956 and 1958 according to plans by Bruno Grimmek , but, like the Corbusierhaus eight kilometers away , counted among the buildings outside the exhibition grounds.
- To the north of the tram route is a new housing estate, which was mainly built in 1956/1957 parallel to Interbau. This area is sometimes referred to as the "Kleines Hansaviertel".
- The student union dormitory of the same name is located in the street Siegmunds Hof, which was built from 1958 to 1961 according to plans by Klaus H. Ernst and Peter Poelzig . The complex consists of 13 houses of different heights (between two and eleven floors) and has 625 apartments. The dormitory complex connects the Hansaviertel district with the Technical University in the adjacent Charlottenburg district of the Charlottenburg-Wilmersdorf district.
- Between 1973 and 1975 the old building of the Menzel School from 1902 was supplemented by a two-storey auditorium and a seven-storey class wing in steel frame construction; the extensions are partially covered with red ceramic. Today the school is a high school.
- The only office building in the district was located at 1/2 Bachstrasse at the corner of Altonaer Strasse, an aluminum-clad high - rise building with a polygonal floor plan, which was built between 1968 and 1971 according to plans by Georg Heinrichs and Hans Müller. Until 2000 the building was the seat of the consistory of the Evangelical Church in Berlin-Brandenburg (West) and the Bishop of Berlin-Brandenburg (West). The building has meanwhile been demolished in order to erect residential buildings, including a high-rise building with 15 floors.
Facilities of the district
Public institutions
Day care centers
- Holsteiner Ufer 12, sponsor: Kindergartens City, owned by the State of Berlin
- Klopstockstraße 1, sponsor: Kinderstube in Berlin, gGmbH
- Klopstockstraße 29, responsible body: Children in Motion, gGmbH
- Siegmunds Hof 17, sponsor: Studentenwerk Berlin, AdöR
Educational institutions
- Hansa Primary School, Lessingstrasse 5
- Tiergarten Gymnasium, Altonaer Strasse 26
- Hansabibliothek, Altonaer Straße 15, district library of the Mitte district. Strict monument protection requirements apply to use, which go back to the specifications of the architect.
- West Berlin Academy of the Arts - headquarters of the Academy of the Arts 1960–2005, Hanseatenweg 10, exhibition space, theater and lecture hall, administration building of the academy
Embassies
- Embassy of the Republic of Honduras , Cuxhavener Strasse 14
Denominational institutions
- Kaiser-Friedrich-Gedächtnis-Kirchengemeinde, Händelallee 20
- Meerbaum House of the Kaiser-Friedrich-Gedächtnis-Kirchengemeinde, Siegmunds Hof 20
- Parish Church of St. Ansgar of the Roman Catholic parish of St. Laurentius Berlin-Mitte, Klopstockstraße 31
Club and cultural institutions
- Citizens' association Hansaviertel, information office in the wine shop on Hansaplatz, Bartningallee 5
- Grips Theater , Altonaer Strasse 22
- Bellevue Gallery, Flensburger Strasse 11–13
- Bachstraße, Stadtbahnbogen 475 (clubs that have changed over the years, e.g. Founana , Tam-Tam , Rent-A-Club )
Art in public space
- Hermann Hosaeus , Schifferbrunnen (1914), sandstone - on the banks of the Spree north of the Hansabrücke
- Bernhard Heiliger , Vegetable Plastic I (1955), bronze - in the courtyard of the Hansabibliothek, Altonaer Straße 15
- Henry Moore , Reclining (1956, installed 1961), bronze - Hanseatenweg 10
- Hans Uhlmann , untitled open space sculpture (installed around 1957), chrome, nickel and steel - Altonaer Straße / corner of Bartningallee
- Fritz Winter , untitled mosaic (1958), glass mosaic - on the outer wall of the southern entrance hall of the Hansaplatz underground station
- Otto Douglas Douglas-Hill , Lehrflug (1958), fired ceramics with different glazes - Lessingstrasse 5, on the banks of the Spree in front of the Hansa elementary school
- Alfredo Ceschiatti , Reclining (1958), bronze - near Altonaer Straße 4–14
- Berto Lardera , Dawn No. 1 (1958), steel painted in different colors - Altonaer Straße 15
- Rainer Hachfeld , facade of the Grips Theater (1970s), mosaic made of painted tiles - Altonaer Straße 22
- Ben Wagin , The World Tree - Green is Life (1975), mural - Siegmunds Hof 21 at the corner of Bachstrasse
- Joachim Schmettau , hand with clock (1975), nickel silver, base with brick mosaic on a base made of exposed concrete - Altonaer corner Lessingstraße, in front of the new building of the Tiergarten high school
- Günter Anlauf , Vier Bären (1981), Eisenguss - Moabiter Brücke (replacement for four bears by Begas , Boese, Götz and Piper from 1894, which were removed and probably melted down in World War II)
- August Jäkel , four depictions of scenes from the dramas by Lessing (1983), bronze reliefs - on the decorative pillars of the Lessing Bridge (replicas of the reliefs by Otto Lessing that were melted down during World War II)
- Georg Seibert, Remembrance (1986), Cortenstahl - Siegmunds Hof 11 (reminiscent of the Israelite synagogue community Adass Jisroel , forms an ensemble with the memorial stele from 1998)
- Rolf Lieberknecht , Stab und Scheibe 2 (1989), Edelstahl - Cuxhavener Straße 14
- Helmuth Uhrig , Wassertreppe (1997), colored concrete - Altonaer Straße 1
- Memorial stele for the Israelite synagogue community Adass Jisroel (1998), Cortenstahl - Siegmunds Hof 11
See also
- List of streets and squares in Berlin's Hansaviertel
- List of cultural monuments in Berlin-Hansaviertel
- List of cinemas in Berlin-Hansaviertel
- List of stumbling blocks in Berlin's Hansaviertel
- List of street fountains in the Mitte district of Berlin
Movies
- Berlin – Hansaviertel. The “City of Tomorrow” turns 50. Documentary, 2007, 45 min, film by Felix Oehler, production: RBB , first broadcast: May 31, 2007.
- Film series of the AdK , June 2007: the city of tomorrow - contributions to an archeology of the Hansaviertel Berlin.
- Life in the City of Tomorrow Documentary, 2007, 96 min, film by Marian Engel, with video clip.
literature
- Gabi Dolff-Bonekämper , Franziska Schmidt: The Hansaviertel. International post-war modernism in Berlin. Verlag Bauwesen, Berlin 1999, ISBN 3-345-00639-1 .
- Bertram Janiszewski: The old Hansa district in Berlin. Shape and people. Haude and Spener, Berlin 2000, ISBN 3-7759-0460-3 .
- Landesdenkmalamt Berlin (Ed.): The Hansaviertel in Berlin. Meaning, reception, redevelopment. Contributions to the preservation of monuments in Berlin. Volume 26. Imhof, Petersberg 2007, ISBN 3-86568-287-1 .
- Frank-Manuel Peter : The Berlin Hansaviertel and the Interbau 1957. Sutton, Erfurt 2007, ISBN 3-86680-151-3 .
- Walter Rossow: The landscape must become the law. Deutsche Verlags-Anstalt, Stuttgart 1991, ISBN 3-421-03001-4 .
- Lidia Tirri (Ed.): Living laboratory Hansaviertel. Stories from the city of tomorrow. Amberpress, Berlin 2007, ISBN 3-9809655-6-2 (book for the exhibition Wohnlabor Hansaviertel: 50 years of living in the city of tomorrow ).
- Sandra Wagner-Conzelmann: Interbau 1957 in Berlin: City of Today - City of Tomorrow • Urban development and social criticism of the 1950s. Techn. University, dissertation, Darmstadt, 2006. Michael Imhof Verlag, Petersberg 2007 (Studies on the international history of architecture and art 51), ISBN 978-3-86568-231-4 .
- Sandra Wagner-Conzelmann (ed.): The Hansaviertel in Berlin and the potential of modernity: Science and contemporary witnesses in conversation. Contributions to the conference of the same title in the Academy of Arts, Berlin, 28. – 30. Sept. 2007. Akademie der Künste, Berlin 2008, ISBN 978-3-88331-120-3 .
- Udo Weilacher : visionary gardens. The modern landscapes by Ernst Cramer. Birkhäuser, Basel a. a. 2001, ISBN 3-7643-6568-4 .
- Ewald Weitz, Jürgen Friedenberg (Red.): Interbau Berlin 1957. International building exhibition in Berlin's Hansaviertel, July 6th to September 29th. International Building Exhibition Berlin, Berlin 1957 (official catalog).
- Sally Below, Moritz Henning, Heike Oevermann, Deutsche Werkbund Berlin (eds.): The Berlin Building Exhibitions - Signposts to the Future? Regioverlag, Berlin 2009, ISBN 3-929273-72-1 .
- Hansaviertel Berlin compact: Architectural guide to Interbau [19] 57 . 1st edition. Citizens' Association Hansaviertel e. V., Berlin 2015, ISBN 978-3-00-051046-5 .
Web links
- Dennis Beyer: The Hansaviertel, social spatial needs, structures and processes . (PDF); 766 kB 2007
- Hans Stimmann : Berlin's Hansa district was a mistake . Die Welt , April 10, 2007.
- Citizens' association Hansaviertel
- Information pages about the buildings of the International Building Exhibition 1957
- District Hansaviertel in the district lexicon at berlin.de
- Hans Ebert: 7 5 years of Menzel secondary school (1902–1977) . ( Memento from March 30, 2009 in the Internet Archive ) on schule.de
Individual evidence
- ↑ Development plans of land societies . In: Address book for Berlin and its suburbs , 1900, appendix, p. 60 (Hansa and New Hansaviertel projected at the end of the 19th century ).
- ^ Sozialraumdaten.kiezatlas.de Population structure in the "lifeworld oriented planning area" Hansaviertel
- ↑ Digital Environmental Atlas, Strategic Noise Maps. Senate Department for Urban Development Berlin, September 2007, accessed on August 22, 2008 . and draft noise reduction plan for Berlin - action plan. (PDF; 2.9 MB) Senate Department for Health, Environment and Consumer Protection, May 2008, accessed on August 22, 2008 .
- ↑ Inhabitants registered under registration law in the state of Berlin on June 30, 2011 (PDF; 2.7 MB)
- ^ Wolfgang Brönner, Jürgen Strauss: Bourgeois villas in Potsdam . Strauss, Potsdam 2000, ISBN 3-929748-13-4 , pp. 28, 32.
- ^ Bertram Janiszewski: The old Hansa district in Berlin. Berlin 2000, ISBN 3-7759-0460-3 , p. 33.
- ^ Bertram Janiszewski: The old Hansa district in Berlin. Berlin 2000, ISBN 3-7759-0460-3 , pp. 81-85.
- ↑ Baumkuchgen bakery website with a brief history , accessed on March 2, 2019.
- ↑ a b c Siegmunds Hof 11 . In: Berliner Adreßbuch , 1920, III, p. 791 (8 painters, one draftsman, 6 sculptors and one eraser are shown in the house of Siegmunds Hof 11 in 1920 alone.).
- ↑ Hans Ebert: 75 years of the Menzel high school (1902–1977). (No longer available online.) Archived from the original on March 30, 2009 ; Retrieved August 21, 2008 .
- ^ Bertram Janiszewski: The old Hansa district in Berlin. Berlin 2000, ISBN 3-7759-0460-3 , pp. 111-119.
- ↑ According to Peter Hamm: In the apartments of death. For the hundredth birthday of the poet Nelly Sachs. Radio broadcast of Bayerischer Rundfunk, Bayern 2, on December 6, 1991, quoted from Bertram Janiszewski: The old Hansa district in Berlin. Berlin 2000, ISBN 3-7759-0460-3 , p. 114.
- ^ Bertram Janiszewski: The old Hansa district in Berlin. Berlin 2000, ISBN 3-7759-0460-3 , p. 100.
- ^ Bertram Janiszewski: The old Hansa district in Berlin. Berlin 2000, ISBN 3-7759-0460-3 , p. 107.
- ↑ Site plan from 1957. In: Landesdenkmalamt Berlin (Ed.): The Hansaviertel in Berlin. Meaning, reception, redevelopment. Petersberg 2007, p. 21.
- ↑ Interview with Bertram Janiszewski. (No longer available online.) Archived from the original on February 3, 2009 ; Retrieved August 18, 2008 .
- ↑ Broadcast of the rbb on March 1, 2019: The most extraordinary Berlin houses , documentary film from 2016.
- ↑ The atelier superstructures can also be seen on Google Earth on at least three of the point houses north of Bartningallee.
- ↑ List of monuments. (No longer available online.) Landesdenkmalamt Berlin, February 16, 2015, archived from the original on August 11, 2015 ; Retrieved August 3, 2015 . , additional source: Werner Düttmann. In: arch INFORM ; Retrieved August 22, 2008.
- ↑ Year of construction according to the list of monuments 2008 of the State Monuments Office Berlin. (No longer available online.) February 16, 2015, archived from the original on August 11, 2015 ; Retrieved August 3, 2015 .
- ^ Hans Ebert: 75 years of the Menzel School (1902–1975). (No longer available online.) Archived from the original on March 30, 2009 ; Retrieved August 21, 2008 .
- ↑ Berlin mix: The "Oasis Berlin" is being built in the Hansaviertel. In: DEVELOPMENT CITY. April 11, 2020, accessed July 1, 2020 .
- ↑ Berlin Oasis. Retrieved July 1, 2020 .
- ↑ One year delay in the construction of the residential tower in the Hansaviertel. Retrieved July 1, 2020 .
- ↑ Is the Hansabibliothek threatened with closure? ,. accessed on March 2, 2019.
- ^ Table of contents by 3sat
- ↑ Table of contents (PDF) of the Arsenal cinema
- ↑ Press release of AdK
- ^ City of tomorrow


