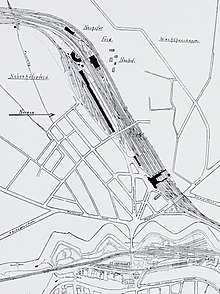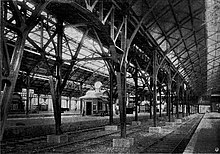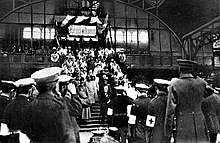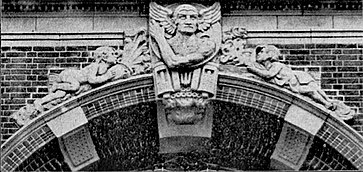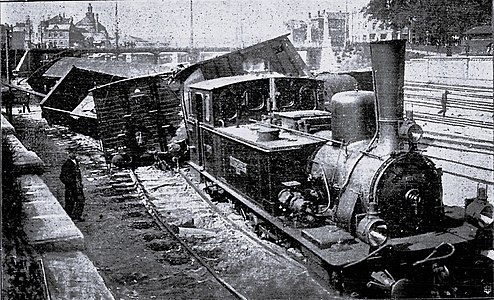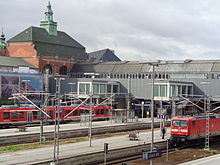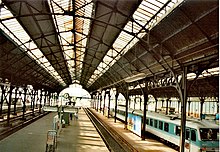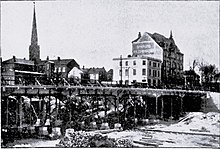Lübeck Central Station
| Lübeck Central Station | |
|---|---|
 
|
|
| Data | |
| Location in the network | Through station |
| Design | Riding station |
| Platform tracks | 9 |
| abbreviation | AL |
| IBNR | 8000237 |
| Price range | 2 |
| opening | May 1, 1908 |
| Profile on Bahnhof.de | Luebeck_Hbf |
| Architectural data | |
| architect |
Fritz Klingholz
Complete renovation 2001–2007: Gössler Kinz Kreienbaum Architects BDA |
| location | |
| City / municipality | Lübeck |
| country | Schleswig-Holstein |
| Country | Germany |
| Coordinates | 53 ° 52 '2 " N , 10 ° 40' 9" E |
| Railway lines | |
|
|
| Railway stations in Schleswig-Holstein | |
The Lübeck Central Station is the largest and most important passenger station of the Hanseatic city of Lübeck . The four-aisled platform hall is 130 m long, 85 m wide and spans ten tracks. With around 31,000 travelers and visitors per day, Lübeck Hauptbahnhof is Schleswig-Holstein's busiest station . The station is assigned to station category 2 . The station was built in 1908 according to a design by Fritz Klingholz by the Lübeck-Büchener Eisenbahn (LBE), which at the time operated most of the rail connections around Lübeck, including the express train connections , in order to replace the previous, outdated building. The Lübeck main station was added to the list of monuments of the Hanseatic city of Lübeck in 1992 as a special cultural monument. In 1997 the former administration building of the Lübeck-Büchener Eisenbahn (LBE) followed, today the seat of the local administration of the Deutsche Bahn AG .
Lübeck main station is a riding station with a pedestrian walkway over a total of ten tracks with four platforms. A special feature are the wide wooden stairs that lead to the platforms. After the modernization of the station, it was also connected to the electrical rail network in December 2008.
history
The old main train station
The forerunner of today's main station was built in 1851 on the Wall Peninsula near the Holsten Gate by the Lübeck-Büchener Eisenbahn (LBE). The baroque outer Holsten Gate was demolished for this purpose. The Gothic Inner Holsten Gate, now a symbol of Lübeck, was initially supposed to disappear, but was saved by protests from prominent people from across the German Confederation . The station initially had only one platform, but was gradually expanded to four platforms over the years. The operation was problematic with increasing traffic, as the trains left the station directly on a main road and the first kilometers of the track crossed several bodies of water on bridges (today Possehlstraße runs here ), which stood in the way of the construction of a high-performance station.
The first express train (through train ) stopped on May 1, 1899 on the Kiel –Lübeck– Berlin route according to the schedule in the Hanseatic city. With the entry into force of the winter timetable 1906 for the first time held here an international train, the night express train Copenhagen -Lübeck- Hamburg , October 1, 1906th
When the new main station went into operation in 1908, the old station and its reception building lost their original function and were demolished after various other uses (including the port railway administration) in 1934 as part of the redesign of the Holstentorplatz .
Today's main train station
When it became apparent at the turn of the century that the old station building had become too small, a solution was sought. To this end, two projects emerged from several planned projects :
- the so-called Rethteichprojekt however, should not head station near the Linde place , but a way station in the St. Lawrence Church near the Protect court received
- an elevation of the railway on the Wall Peninsula, whereby the passenger station would come after the cat bastion , while the freight station would remain in its current location
Heinrich Mahn , at that time the architecture critic of the Hanseatic City of Lübeck, published his reviews in the Lübeckische Blätter and devoted himself to the station complex in two successive editions . The shape of the new LBE administration building opposite the train station is related to it, but it looks much more elegant and elegant, as it did not fare like many other designs that have won competitions. When these were then built, the architect lacked the discipline to only work towards the overall effect. Often he becomes petty, creates drawing board architecture and thereby deprives himself of the best effect of the design, which is flawless in itself. Often something inorganic, alien to the architectural concept, is imposed on him . Another example from Lübeck was the town hall . The design has now been implemented under the direction of Walther Brecht .
If you look at the station from the administration building opposite, the overall impression is undoubtedly a good one. A central building flanked by two clock towers with a hipped mansard roof made of black- and- blue roof tiles and three high-arched openings - the masonry in white-jointed brick with a sandstone facing at the noteworthy points - emphasizes the transportation point of the complex.
On the right and left with the same roof, two lower wing structures of minor importance were connected. The post office building, one story higher, was on the right wing. The northern wing was affected in the air raid on Palm Sunday night 1942. The two-story mansard roof was then replaced by a one-story hipped roof and the additional floor in the post office area was not rebuilt. On the far left in the background, the elongated, low-lying railway halls adjoin the platforms on the same level as the port . Between the first and second platform there was a through track that had its own roof, which represented a static element of the hall. When the hall had to be dismantled due to the renovation, its outer walls were up to 50 cm out of alignment. An arch was built for the function of the intermediate roof and the shape of the former roof is only hinted at today and the through track has been converted into a siding .
At the time it was said that the generosity and clarity had been impaired by all kinds of architectural feats. The station was compared with the Wertheim department store built by Alfred Messel on Leipziger Platz, and the opinion was that the impressive central building without the roof turret and if the flank towers had a simple hood without a point would have gained significantly.
The building, which is excellent in terms of space and mass distribution , had other architectural derailments . Two gables , one on the southern wing and one on the post office, greatly impaired the appearance. The roof would be marred by chimney heads , the balance of which , as it was said, seemed to have been taken from a template booklet for stone building sets . The roof bay windows are almost paved with dominoes , in the fourth class waiting room there is a side tower, preciously made of worked sandstone , ...
If you enter the interior of the central building through one of the three main entrances, you first come to the high-vaulted counter hall in yellowish tone with a blue-green tile frieze , an excess of figural decoration in the vaulted gussets and a clock above the luggage counter of the luggage hall on the right her brown wooden barrel vault . The second cross platform was used to transport luggage and mail .
For the decoration of the waiting room, the class of cars or people increased. The fourth class was brown-red with yellow ornamental frieze , the III. Class had a yellowish green wall tone with light blue iron framework and a ceiling decoration, the 1st and 2nd class resulted in colors and shapes in green, blue, white, purple, a golden city silhouette on the back wall and overly colorful windows. There is now a kiosk in the former waiting room.
At that time, the company , newspaper and restaurant stalls in the platform halls were considered successful. The signal box buildings , which grew out of purpose and which are now abandoned, were the most mature architectural achievements of the station with their clear structure, harmoniously tinted colors and beautiful roof shapes.
Friedrich Volke
In order to give the building a worthy design, the sculptor Friedrich Volke from Berlin was appointed to produce the plastic jewelry in the counter hall as well as on the facades .
In the vault above the large ticket office , Volke expressed a journey through the life of a railroad worker with reliefs in the form of twelve people, two of whom were each united in a stitch cap frame. They were made from cement stucco in a so-called application work. Among the figures in the hall were the mother with the child, the blacksmith and the switchman, as these were mainly worked on by the master on site.
The cartouches connecting the two characters each time is a varied representation of the wing motif that has become symbolic for the railway , while the winged wheel and the eagle's head are varied in the spandrels under the figures .
The clock on the transverse wall above the baggage counter was crowned by the brilliant sun. On the right ( east ) she was held by the youthful morning, on the left ( west ) by the veiled night. The clock rested on the symbol of eternity that closed in on all time . His encirclement was completed by folded hands, which united the arms, which were held wide apart, to form a ring.
The jewelry mentioned up to now is no longer available today. Only one of its two gables facing the square has survived. They essentially adhered to the formal language of Central German and Dutch humanistic architecture of the 16th and 17th centuries and used the snail motif to frame the gables.
Under the no longer existing gable is the former portal of the railway mail, modeled by the sculptor Beyer in Munich but made by Volke, on which a characteristic postman stands. Time has left its mark on both the portal and the figure. When the station was completely renovated, however, it was not considered necessary to restore its original condition. Instead, they used their battered version.
The keystones above the arches of the window of the former ticket hall represent the trade symbolized by a merchant , the traffic technology symbolized by steam power and the work symbolized by the blacksmith .
- Keystones
Railway accident at the main train station
As on May 29, 1908 with two locomotives , locomotive 2 and Lok 8-covered 118 axes strong freight train (59 loaded freight cars ) of Eutin-Lübeck Railway on the morning the train yard leaving transited the main train station, derailed the under full steam locomotives and the seven first wagons behind the pedestrian bridge over Fackenburger Allee at the level of the signal box . Four other wagons, which were pushed into one another at the level of the railway post office and thus out of the track, did not overturn. Below the bridge, locomotive 2 driving at the top cut open the locked switch that had broken when it was driven over . While their front wheels followed the Eutin track , everything else drove into the harbor track . Here they were off the tracks forced out . The driver's car following the locomotives was thrown off the rails to the left, overturned and almost came to rest next to locomotive 8, which was digging into the ground. The six following wagons pushed into and over one another. The track was torn from the ground over a length of 30 meters . People were not injured in the accident, but the damage to property was considerable.
- Railway accident at the Lübeck train station
The Federal Railroad Time
From 1945 to 1990 Lübeck was a border station to the Soviet occupation zone and later to the GDR . The Federal Border Police had their own border control systems on the easternmost platform. These had to be passed by all passengers boarding in Lübeck. The interzonal trains ran to Rostock about once or twice a day . They usually came from Hamburg or Cologne .
Lübeck's main train station became the most important station on the Vogelfluglinie from Hamburg to Scandinavia on May 14, 1963. Numerous express trains with long routes served the station. They included the Italia-Express and the Alpen-Express , which ran between Rome and Copenhagen , and the TEE 34/35 Merkur , which ran from Stuttgart to Copenhagen.
The small train to Segeberg , which had its platform next to the station hall, stopped passenger traffic on September 26, 1964, and was shut down on December 31, 1967.
In 1967 the station was restored for the state visit of Shah Mohammad Reza Pahlavi to the city of Lübeck. The alterations carried out, which corresponded to the zeitgeist of the time and are sometimes seen as of dubious aesthetic value, lasted until the renovation in 2003. Among other things, the passage to the station wing was closed, windows bricked up and the interior of the hall was greatly simplified. The metal luggage rack, which blocked the view from the station bridge to the station, also came from the era of the Federal Railroad.
Developments after 1989/1990
With the opening of the inner-German border in 1989 and the reunification of Germany in 1990, the station lost its peripheral location and the volume of traffic increased. After the opening of the combined car / railway bridge Storebæltsforbindelsen over the Great Belt in Denmark at the end of the 1990s, its importance in international traffic declined, as the longer route via Flensburg had become more attractive. At the same time, there was an increasing decline in the substance due to the reluctance of Deutsche Bahn to invest in Lübeck. In Lübeck, for example, at the end of the 1990s, all form signals were still switched by hand, a lack of maintenance was noticeable at the station building, and Lübeck was the largest German city without an electrical rail connection. In addition, the station wing fell into disrepair after the restaurant located there had to close. By 2000 the entire building was completely out of date and no longer meets the requirements of modern rail operations.
Lübeck Hbf had four interlockings , including a dispatcher interlocking and three switchman interlockings . As part of the modernization of the signal systems, they were taken out of service on September 29, 2003. Since then, the station has been controlled by the electronic interlocking from the operations center in Hanover. At the same time, the large-scale renovation of the main station was started, which should modernize it and prepare for future electrification. The main part of the renovation was completed on July 20, 2007.
The electrification of the Hamburg - Lübeck - Lübeck-Travemünde route , and thus from Lübeck Hauptbahnhof, began at the end of 2006 and went into operation in December 2008. On October 1st, 2008 the electricity was switched on.
business
There were railway lines in six directions from Lübeck main station. Only the route of the Lübeck-Segeberger Eisenbahn (LSE) to Bad Segeberg, opened in 1916, was shut down in 1964. The following routes lead to Lübeck main station:
- Hamburg - Bad Oldesloe - Reinfeld - Lübeck; opened in 1865 by the Lübeck-Büchener Eisenbahn (LBE), today timetable routes (KBS) 104 and 140.
- Lüneburg - Büchen - Lübeck; opened in 1851 by the LBE, today KBS 145 ( Lübeck – Lüneburg railway line ).
- Bad Kleinen –Lübeck; Opened in 1870 by the Grand Ducal Mecklenburg Friedrich-Franz Railway (MFFE), today KBS 150 ( Lübeck – Bad Kleinen railway line ).
- Lübeck-Travemünde Strand-Lübeck; opened in 1882 by the LBE, today KBS 140 ( Lübeck – Lübeck-Travemünde Strand railway line ).
- Puttgarden –Lübeck or Neustadt –Lübeck; opened in 1925 by the Deutsche Reichsbahn (DR), today KBS 141.
- Kiel - Eutin - Bad Schwartau - Lübeck, opened in 1873 by the Eutin-Lübeck Railway Company (ELE), today KBS 140 ( Kiel-Lübeck railway line ).
International connections exist today with Eurocity trains via the Vogelfluglinie to Copenhagen and with Regional Express trains (RE) to Stettin in Poland via Bad Kleinen, Neubrandenburg and Pasewalk . Thanks to their long run, these RE trains have the character of rear end trains . Lübeck is also an intercity train station. A pair of trains Fehmarn-Burg - Cologne runs daily in the summer half-year Fri – Mon, in the summer vacation time, supplemented by individual services Fehmarn-Burg - Hamburg Hbf. Mainly in the winter half-year, a pair of trains from Frankfurt to Lübeck runs through the Rhine Valley on individual days.
Some of the long-distance travelers in Lübeck Central Station use trains to Lübeck-Travemünde Skandinavienkai to get to the ferries to Sweden or Finland .
Most of the passenger train traffic is accounted for by commuter trains on the routes Hamburg Hauptbahnhof - Lübeck and Kiel Hauptbahnhof - Lübeck, operated by DB Regio . There is a continuous 30-minute cycle here in rush hour. All other routes that lead to Lübeck Central Station generally run every hour .
From the 2016 timetable change, the Eurocity trains Hamburg - Copenhagen only ran with Danish MF sets; between 2007 and 2016 these were supplemented by diesel -powered ICE-TDs . With the 2019 timetable change, the line was relocated to the Jutland route and no longer runs via Lübeck.
Since the timetable change in December 2008, Lübeck has had a direct ICE connection via Hanover to Munich for the first time .
Long-distance transport
| line | Table number (long-distance traffic course book) | Train run | Tact |
|---|---|---|---|
| ICE 25 | 15th | Lübeck Hbf - Hamburg Hbf - Hannover Hbf - Göttingen - Kassel-Wilhelmshöhe - Fulda - Würzburg Hbf - Nürnberg Hbf - Ingolstadt Hbf - Munich Hbf | individual trains |
| IC 30 | (10.4), 10, (13.2) | Fehmarn-Burg - Oldenburg - Sierksdorf - Haffkrug - Scharbeutz - Timmendorferstrand - Lübeck - Hamburg-Harburg - Osnabrück - Münster - Gelsenkirchen - Essen - Duisburg - Düsseldorf - Cologne | Summer half year Fri – Mon; Summer vacation time daily |
| IC 31 | Lübeck Hbf - Hamburg Hbf - Bremen - Osnabrück - Münster - Dortmund - Hagen - Wuppertal - Solingen - Cologne Hbf - Bonn - Koblenz - Mainz - Frankfurt (Main) Airport - Frankfurt (Main) Hbf | individual trains |
Regional traffic
With the timetable change on December 15, 2014, uniform line numbers were also introduced in Schleswig-Holstein's regional traffic . These apply to the following connections:
| line | Train run | Tact | Course book range |
|---|---|---|---|
| RE 83 | Kiel Central Station - Raisdorf - Preetz - Plön - Bad Malente-Gremsmühlen - Eutin - Bad Schwartau - Lübeck Central Station - Lübeck University District - Lübeck Airport - Ratzeburg - Mölln - Büchen - Lauenburg (Elbe) - Echem - Lüneburg | hourly | 145: Kiel – Lübeck railway line and Lübeck – Lüneburg railway line |
| RB 84 | Kiel main station - Kiel-Elmschenhagen - Raisdorf - Preetz - Ascheberg - Plön - Bad Malente-Gremsmühlen - Eutin - Pönitz - Pansdorf - Bad Schwartau - Lübeck main station | hourly | 145: Kiel – Lübeck railway line |
| RE 8 RE 80 | Lübeck main station - Reinfeld (Holst.) - Bad Oldesloe - (Ahrensburg) - Hamburg main station | every half hour, on weekends every hour | 140: Lübeck – Hamburg railway line |
| RE 80 RB 85 | ( Hamburg main station -) Lübeck main station - Bad Schwartau - Timmendorfer Strand - Scharbeutz - Haffkrug - Sierksdorf - Lensahn - Oldenburg (Holst) - Großenbrode - Fehmarn-Burg - Puttgarden | every two hours | 140: Lübeck – Puttgarden railway line |
| RB 85 | Lübeck main station - Bad Schwartau - Timmendorfer Strand - Scharbeutz - Haffkrug - Sierksdorf - Neustadt in Holstein | hourly | 140: Lübeck – Puttgarden railway line |
| RE 8 RB 86 | ( Hamburg main station on summer weekends ) - Lübeck main station - Lübeck-Dänischburg IKEA - Lübeck-Kücknitz - Lübeck-Travemünde Skandinavienkai - Lübeck-Travemünde harbor - Lübeck-Travemünde beach | hourly | 104: Lübeck – Lübeck-Travemünde Strand railway line |
| RE 4 | Lübeck Central Station - Lübeck-St. Jürgen - Herrnburg - Schönberg (Meckl.) - Grevesmühlen - Bad Kleinen - Bützow - Güstrow - Neubrandenburg - Pasewalk - Szczecin Główny ( German : Stettin Hauptbahnhof ) | Every two hours, every hour to Bad Kleinen | 175: Lübeck – Bad Kleinen railway line |
The modification
After a long hesitation on the part of Deutsche Bahn , the start of a comprehensive modernization of the Lübeck main station was approved in 2003. The provisions of the monument protection had to be observed. They provided for the entire station building and the station hall to be restored to the basic substance of the walkway.
Construction work in addition to general modernizations:
- All four platforms are demolished and rebuilt
- Dismantling of the station concourse and subsequent reconstruction. Around 70 percent of the old steel girders were reused. The roof of the hall was glazed over a larger area, and the construction as a whole was stabilized by new steel double arches. The round arches that can be seen in the picture were also built in. They are necessary for structural reasons, because track 3 (without the platform edge) is located underneath. The loads of the hall structure are not transmitted directly into the ground, but are absorbed by the round arches. Track 3 is not electrified and is only used to park diesel railcars.
- Installation of modern lighting and sound systems
- Demolition of the pedestrian walkway and subsequent new construction. Because of the overhead line , the headroom above the tracks had to be increased by 60 cm. As far as possible, the old steel components were reused for the hall construction.
- Glazing of the hall side of the walkway, the windows of which were bricked up in the 1960s
- Construction of a second staircase for each platform
- Each platform received an elevator for a maximum of 20 people
- Renovation of the reception building
- Demolition of the redundant post bridge
- All platforms received digital destination displays
- Installation of a central double-sided train departure board in the pedestrian walkway
- New construction of the travel center in the north wing (only carried out in 2009)
Most of the work was completed on July 20, 2007. The official inauguration took place on December 13, 2008 for the 100th anniversary of the main station. Seven shops moved into the pedestrian walkway , including a fast-food restaurant , a train station bookshop and a pretzel baker. The old luggage rack, which was used for the temporary platform access during the renovation, was completely removed in April 2008. With the move of the travel center to the north wing of the building - a passage to the main hall was created - the construction work is practically completed. In the south wing, to which there is already a connection from the hall, further shops are to move into at a later date.
Another construction project that has not yet been carried out by 2020 is the renovation of the first floor of the north wing of the station, which has been vacant for many years after the restaurant and discotheque there had to close. A supermarket has been located on the lower floor, where the travel center was previously located, since 2019. The travel center was moved to the end of the footbridge at the Steinrader Weg exit.
In the immediate vicinity of the main train station on the station forecourt is the Handelshof , an expressionist former office building that has housed a hotel since the renovation was completed in 2009.
electrification
Electrification was already under discussion in the 1920s. The alternative that the LBE decided on at the time was to purchase double-deck cars from Görlitz .
After the electrification of the Hamburg-Altona-Kiel railway line (completed in 1995), Lübeck was the largest German city without an electrical rail connection. From the 1970s onwards, the city tried to establish a connection to the electrical rail network, but first the zone edge location directly on the border with the GDR, then the business policy of Deutsche Bahn spoke against it.
This condition finally ended in 2005 when the electrification contract was officially signed. The electrification of the Hamburg – Lübeck-Travemünde railway line was agreed upon. The integration into the electric rail network benefits not only passenger traffic, but also goods traffic between the port of Lübeck and Hamburg. The contract also includes the double-track expansion between Bad Schwartau Waldhalle and Lübeck-Kücknitz . No special traction power lines were built from the next converter plant, but a new plant in Lübeck-Genin.
The scheduled electrical operation began on December 14, 2008 after the electricity had already been switched on on October 1, 2008.
The new freight and marshalling yard
In the course of the redesign of the Lübeck railway station, a major section was completed on March 9, 10 and 11, 1907 . The freight traffic was transferred from the old station at the Holstentor to the new one on the Rethteichswiesen. To ensure this, the completion of the marshalling yard, which was handed over at the same time, was necessary.
The new freight yard
The main facility of the freight yard was the freight shed . Its eastern side facing Hansestrasse was responsible for wagonload traffic . The various cash desks and other service rooms were housed in the administration building. This was followed by the 400 m long and 17 m wide goods shed, which is equipped on both sides with an approximately 1.50 m wide loading platform and at its southern end led to a clearance building, which once housed the customs administration were. The elevations on the roof of the shed revealed four compartments. The first two were in the shipping department, the last two in the receiving department. In front of the goods shed there were two loading platforms with one track on each side. Their length was 330 m. They served the faster handling of the traffic, as they enabled a simultaneous loading and unloading of up to three rows of wagons to and from the goods shed.
The loading platforms were connected to loading streets or free loading tracks , which were accessible from a newly laid out 15 m wide street from Meierstrasse 600 m parallel to Hansestrasse . There were six open loading tracks between 120 and 130 m long. There was a 9 m wide driveway between every two tracks .
The lighting was electric and was backed up by the municipal power station , which built a substation in the casemates next to Fackenburger Allee just for this purpose . Around 400 light bulbs were installed in the goods shed and 24 arc lamps were installed in the area around the station .
Around 110 wagons were rolled onto the loading docks every day. Towards evening these were towed to the shunting yard on Moislinger Allee , from where they were maneuvered.
To the west of the shed there were six free loading streets with two tracks each. Not far from these was the so-called fire ramp for loading and unloading flammable goods.
The product station, with a capacity of around 250 cars, had 15 separate tracks for goods traffic. There was an overhead crane on top of it, while a rotating crane was on the fire ramp .
A head and cattle ramp led up from the freight yard to the Meierbrücke (actually: Sankt-Lorenz-Brücke ). A hurdle with automatic drinking points was set up on the same. Up to 96 large cattle could be placed on this. During the First World War the cattle shed was to be used as a recruiting barracks for the infantry regiment “von Manstein” (Schleswigsches) No. 84 .
The marshalling yard
The equipment for locomotive traffic belonging to the freight traffic, consisting of the round locomotive shed along with three water cranes , two coal loading platforms, a large building with lounges, forge, etc., as well as the marshalling yard stretching between the Elbe-Lübeck Canal and Buntekuher footpath , including the associated buildings and facilities were also put into operation. There were around 80 turnouts in four signal box districts. They were in constant contact with each other and with the one in Moislinger Allee through block systems and were equipped with all the necessary telephone and telegraph systems from the start . Its lighting was also electric, with 40 arc lamps illuminating the tracks.
Its connection to the old train station and Schwartau was initially via port connecting tracks.
The water supply to the station
The water was supplied via a separate pipe network connected to the urban pipe network. A separate water tower was built for this, which stands near the round locomotive shed at the southern end of the goods shed. The masonry, which resembles a truncated cone, supports a basin with a capacity of several hundred hectoliters and covered by a dome . Halfway up the dome runs about the same a gallery which overlooks the entire station terrain and its environs including the city allows.
Both buildings, although decommissioned in the meantime, still exist today.
Station forecourt and surroundings
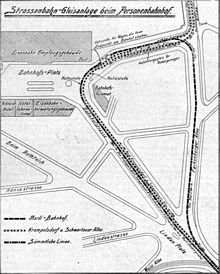
In front of the station building of the passenger station, a large space, accessible from three sides, was created to handle the carriage and tram traffic. This was surrounded by three-story houses, hotels, restaurants and the administration building of the Lübeck-Büchener railway company in a closed manner. The size of the square, as people once fumed, was much too big if such a square was not intended for the parade march of some honorary companies, as was the case with Kaiser Wilhelm's visit in 1913. In 1908 it was of the opinion that traffic considerations would never require such a size and that the spatial effect of the square, as it had no character, would not be a happy one. To the south he was without any degree. There would be a peculiar disproportion between the gentleman, the reception building and the "row houses" that are dependent on them. The suppression of the representative could hardly be denied. It was not until the 1920s that the Handelshof closed the gap in the south.
The criticism was wrong here. One year after the opening of the station, the tram , which until then only touched the station with one line across Fackenburger Allee, moved its center of gravity north of the station. From there it was soon over the station forecourt. The traffic developed so strongly that the central train station of the local public transport ZOB is no longer in front of the train station, but on the square behind the former administration building. From here the buses of the Lübeck city traffic and the autokraft leave . The quickest way to get to it from the train station is through the corridor that was widened in 2007 through the former administration building.
From an aesthetic point of view, the height of the building, which was necessary for economic reasons, was to be regretted in terms of the reception building. The attempt to bring these moments into harmony with the administration building was still unsuccessful with the Hotel Viktoria with its unsuccessful gables and the Automat house - after the war the post office stood here and today the linden arcades - but rather unsuccessful.
Many details of the Automat house were progressive compared to the previous tenement architecture, although its corner tower , which cannot be eradicated, was displeasing. In his architectural view, Johan Heinrich Mahn compared it with the Flatiron Building in Neuyork due to its plot shape and described the narrow, over-high building , which he disparagingly referred to as a box, as repulsive.
The bridge over Fackenburger Allee has a shape developed for practical purposes. For reasons of decorative effect, it has been supplemented by art forms on the railings and light poles as well as special jewelry.
The view from Lindenplatz was initially spoiled by the fire wall of the administration building. Due to its shapes, which are related to the station building, its effect is noble and elegant. The front, broken at an obtuse angle, is structured by pilasters in the simplest, but taut, rhythmic manner. Although its tower could have been dispensed with according to the criticism, it was free from exaggerations, material-appropriate and worthy . Their roof solution, which was similar to the Leibholzhaus in the city center, found general approval here in contrast to Holstenstrasse in the composition of the buildings.
The approach to the station had a picturesque charm that was second to none. Although the heavy, bulky impressed Holsten visitors at the old station as a witness a great past (see analogous to the Cathedral to Cologne on their's then head station ), but the input was active in the Holstenstraße with the designated disparagingly as a department store wall Leibholz-house and commercial buildings in the Untertrave more shameful than representative. The green of the Lindenplatz stretches slim the Petrikichturm . If you approach him, part of the old town builds up. After crossing the old linden trees, you will cross the new Puppenbrücke , from the top of which you can also see the Holsten Gate and the Marienkirche . The increase in the beauty of the picture is the characteristic of the path.
All senior officers in Lübeck were interned on the evening of November 6, 1918 in the "Hotel International", Am Bahnhof No. 17 .
As a location
Various films were shot at the main train station:
- 1985: Target by Arthur Penn. Here are the above. Border control systems of the Federal Border Police can be seen on the easternmost platform.
- 2004: Peas at half past six by Lars Büchel
- 2016: DB shot its commercial in the station halls
literature
- Friedrich Bruns , Hugo Rahtgens, Lutz Wilde : The architectural and art monuments of the Hanseatic city of Lübeck. Volume I, Part 2: City Hall and public buildings of the city. Max Schmidt-Römhild, Lübeck 1974, pp. 406-408, ISBN 9783795000349 .
Web links
- Deutsche Bahn AG: Reconstruction of Lübeck station (PDF; 218 kB)
- Tracks in service facilities (AL) , DB Netz AG (PDF; track plan)
Individual evidence
- ↑ Weekly chronicle from Lübeck and the surrounding area. In: Father-city sheets .
- ↑ Weekly chronicle from Lübeck and the surrounding area. In: Father-city sheets. October 6, 1906.
- ↑ Father City Association. In: Lübeckische Blätter ; Volume 38, number 30, edition of May 3, 1896, p. 207.
- ↑ Heinrich Mahn was at that time a qualified engineer , senior teacher at the building cooperative school in Lübeck and head of the Lübeck industrial museum. Among other things, he wrote architectural reviews of the theater or the town hall.
- ↑ In the course of electrification , the railway halls were increased about a hundred years later.
- ↑ The emphasis on the tips of the clock towers on the flanks and the intermediate pylons should lift the roof turret out again in the middle.
- ↑ The fourth class waiting room was to the left of the counter hall in the basement.
- ↑ In the former baggage counter there is now a supermarket.
- ↑ This component was developed purely from purpose and material ( iron framework ) and emphasized the sentence emphasized by Hermann Muthesius at the time about the beauty of the purely functional form .
- ^ Building review - The new train station - The reception building. In: Lübeckische Blätter ; Volume 50, number 2, edition of June 14, 1908, pp. 357-359.
- ↑ Friedrich Volke was not a newcomer. So he played an essential part in the production of the plastic jewelry on the Reichstag building . The war memorials in Wildungen and Pyrmont also come from him.
- ↑ The technique of application work was already used in all palaces of the Italian Renaissance but also in the castles of kings and patricians at the time of the Reformation and later. It was particularly popular during the Zopfzeit, and Lübeck's 18th century art can also be seen in many works of art , especially in the pancake decorations .
- ↑ As with Bertel Thorvaldsen's statues in the Frauenkirche in Copenhagen, the figure of Christ was created by him and the apostles worked by his students according to the master's idea, the people could not do everything themselves.
- ^ The plastic jewelry on the new station building. In: Vaterstädtische Blätter , year 1908, No. 25, edition of June 21, 1908, pp. 99-100.
- ^ The plastic jewelry on the new station building. In: Vaterstädtische Blätter , year 1908, No. 27, edition of July 8, 1908, pp. 107-109.
- ^ The plastic jewelry on the new station building. In: Vaterstädtische Blätter , year 1908, No. 28, edition of July 12, 1908, p. 117.
- ↑ Weekly Chronicle. In: Vaterstätische Blätter , No. 22, year 1908, edition of May 31, 1908, p. 88.
- ↑ Derailment of the Eutin freight train at Lübeck Central Station. In: Lübeckische advertisements , Volume 158, Abend-Blatt, No. 270, edition of May 29, 1908.
- ↑ Line numbers for local transport. NAH.SH GmbH , accessed on January 31, 2015 .
- ↑ Lübeck Central Station. In: website. DB Station & Service AG, accessed on August 20, 2020 .
- ↑ The new freight and marshalling yard. In: Father-city sheets . Lübeck, March 17, 1907.
- ↑ The new train station - Bahnhofsplatz and access road. In: Lübeckische Blätter , vol. 50, issue no.25, June 21, 1908
- ^ The upheaval in Lübeck. In: Lübeckische Blätter , vol. 60, number 46, edition of November 17, 1918, pp. 577-579


