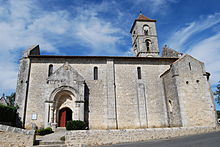Montagne (Gironde)
|
Montagne Montanha |
||
|---|---|---|

|
|
|
| region | Nouvelle-Aquitaine | |
| Department | Gironde | |
| Arrondissement | Libourne | |
| Canton | Le North Libournais | |
| Community association | Grand Saint-Emilionnais | |
| Coordinates | 44 ° 56 ′ N , 0 ° 8 ′ W | |
| height | 18-97 m | |
| surface | 26.66 km 2 | |
| Residents | 1,524 (January 1, 2017) | |
| Population density | 57 inhabitants / km 2 | |
| Post Code | 33570 | |
| INSEE code | 33290 | |
Montagne ( Occitan : Montanha ) is a southwestern French municipality with 1524 inhabitants (at January 1, 2017) in the department of Gironde in the region Nouvelle-Aquitaine .
location
Montagne is about 70 meters above sea level. d. M. and at a distance of about twelve kilometers (driving distance) east of Libourne and five kilometers northeast of Saint-Émilion .
Population development
| year | 1968 | 1975 | 1982 | 1990 | 1999 | 2006 | 2017 |
| Residents | 1929 | 1913 | 2007 | 1802 | 1585 | 1704 | 1524 |
economy
Viticulture has been practiced in the municipality for centuries. The wines produced are all marketed through the Montagne-Saint-Émilion (AOC) appellation created in 1936 . The rental of holiday homes ( gîtes ) and cultural and wine tourism also play an important role in the income of the municipality.
history
The existence of three Romanesque churches suggests that the area was settled for a correspondingly long time. Nothing is known about the destruction during the Hundred Years War (1337–1453) or during the Huguenot Wars (1562–1598).
Attractions
See also: List of Monuments historiques in Montagne (Gironde)
- The parish church ( Église Saint-Martin ) is a 12th century building and impresses - despite the revisions made in the 19th century - with precise, but largely decor-free stonework on all components ( apse , crossing tower , transept , nave and archivolt portals ). Small apses adjoin the two side arms of the transept to the east , each divided by vertical half-column templates and a horizontal cornice ; the windows are not framed, but look like they have been cut into the masonry. The main apse shows the same decor shapes, but thanks to the small columns, blind windows , the doubling of the cornices and a surrounding console frieze, it looks much more elegant. Above the bell storey, the crossing tower also has a circumferential window zone that was used for observation and guard purposes. The portal zone on the west side is designed according to a triumphal arch scheme. Due to the precise craftsmanship, the transept apses and the presence of a second portal in the south transept, the building differs significantly from a 'normal' village parish church, which could indicate a priory church , but there is no corresponding documentary evidence. The church was recognized as a monument historique as early as 1908 .
- In the district of Saint-Georges, located about 600 meters to the south-west, there is another listed Romanesque church, which differs significantly from the church of Saint-Martin due to the extensive use of rubble stones . It also has a transept, albeit a very low one, the north arm of which is elevated by three tower floors that are much more precisely carved in terms of stone cutting technology. Due to the two false gables in the west and east, the church building is visually upgraded. Since the church has no west portal, the portal protruding from the wall in the west of the south side is the only access to the interior. The nave with its high-lying and unframed windows gives a closed and defensive impression. The single-nave interior closes with an apse, the blind arcades of which are provided with finely worked capitals (photo → weblink). The church building was recognized as a monument historique in 1920 .
- The parish church ( Église Notre-Dame ), located about two and a half kilometers southeast in the hamlet of Parsac, is the third Romanesque church in today's parish. It is a building of the 11th and 12th centuries and therefore mostly made of quarry stone; only the monumental and defensive-looking west tower is made of stone . The portal zone shows a rather narrow triumphal arch scheme . The single-aisled and transeptless interior is barrel vaulted ; the significantly smaller apse is framed by a dominant triumphal arch with an oculus window . The church building was classified as a monument historique in 2002 .
- The Château des Tours , located about one kilometer to the southeast, is an imposing castle or palace building from the 15th century. The silhouette of the building complex is shaped by four corner towers, some of which have conical roofs, between which the residential wings ( corps de logis ) with their rectangular windows are stretched; one of them was opened later and equipped with a representative portal, so that the complex has noticeably lost its defensive character - underlined by the presence of a keep ( donjon ). The castle was restored in the 19th century under the direction of Viollet-le-Duc .
literature
- Le Patrimoine des Communes de la Gironde. Flohic Éditions, Volume 2, Paris 2001, ISBN 2-84234-125-2 , pp. 932-936.
Web links
Individual evidence
- ↑ Église Saint-Martin, Montagne in the Base Mérimée of the French Ministry of Culture (French)
- ↑ Église Saint-Georges, Montagne in the Base Mérimée of the French Ministry of Culture (French)
- ↑ Église Notre-Dame de Parsac, Montagne in the Base Mérimée of the French Ministry of Culture (French)





