List of listed objects in Vienna / Landstrasse
The list of listed properties in Vienna Highway contains the 165 listed , immovable objects in the third Viennese municipality district highway .
All objects are located in the Landstrasse cadastral community.
Monuments
| photo | monument | Location | description | Metadata |
|---|---|---|---|---|

|
Danube Canal regulation and construction (including bridges, railings and other) ObjectID : 129783 since 2012 |
Location KG: Landstrasse |
The Danube Canal is the arm of the Danube that leads past the city center, the name came up before 1700. There were already attempts at regulation in earlier centuries, but the current appearance goes back to the Danube regulation after 1867, when bank fortifications and bridges were built. The barriers in Landstrasse go from the mouth of the Wien River to the Rotunda Bridge . |
ObjectID : 129783 Status : Notification Status of the BDA list: 2020-02-29 Name: Danube Canal regulation and construction (including bridges, railings and other) GstNr .: 3201/46; 3216/1; 3216/6; 3216/13; 2947; 3216/4 Danube Canal |
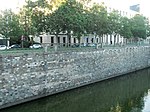
|
Wiental Verbauung ObjektID : 129786 since 2016 |
Location KG: Landstrasse |
The Vienna River was regulated in the years 1894–1904, when most of the river was laid in a concrete bed. Project managers were Rudolf Krieghammer and Ludwig Leupschitz as well as Friedrich Ohmann and Josef Hackhofer (architectural directors). Otto Wagner's idea of vaulting the river in order to build a boulevard was only partially met. |
ObjektID : 129786 Status : Notification Status of the BDA list: 2020-02-29 Name: Wientalverbauung GstNr .: 3201/46; 2941/1; 3201/3; 3201/48; 3206/1 Vienna River |

|
Official building, Former Main Mint ObjectID: 7678 |
Am Heumarkt 1 location KG: Landstrasse |
This official building was built in 1835-1838 by Paul Wilhelm Eduard Sprenger . The cubic building block with sober facade design is considered an early example of the functional "official classicism". |
ObjectID: 7678 Status: Notification Status of the BDA list: 2020-02-29 Name: Official building, Former Main Mint Office GstNr .: 970/1 Main Mint Office, Vienna |

|
Rental House ObjectID : 7679 |
Am Heumarkt 3 location KG: Landstrasse |
This Biedermeier apartment building complex was built in 1828/29 by Josef Klee . The four-storey front is rhythmized by a Corinthian pilaster structure. |
ObjectID : 7679 Status : Notification Status of the BDA list: 2020-02-29 Name: Miethaus GstNr .: 972 Am Heumarkt 3 |
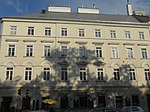
|
Rental house ObjektID: 7680 |
Am Heumarkt 5 KG location : Landstrasse |
This Biedermeier apartment building was built by Josef Klee in 1828 . On the courtyard side, open pavilions extend over three floors. |
ObjectID: 7680 Status: Notification Status of the BDA list: 2020-02-29 Name: Miethaus GstNr .: 982 |

|
Rental house, so-called Seilerhaus ObjektID: 7681 |
Am Heumarkt 7 KG location : Landstrasse |
This two-yard apartment building was built in 1808 by Josef Dalberg and expanded in 1826 and given a new facade. The central axes are accentuated by an Ionic order of pilasters, above which is a triangular pediment containing an allegory of trade and industry. |
ObjectID: 7681 Status: Notification Status of the BDA list: 2020-02-29 Name: Rental house, so-called Seilerhaus GstNr .: 983; 984; 985/1; 985/3 Am Heumarkt 7 |

|
Rental house ObjektID: 7900 |
Am Heumarkt 9 KG location : Landstrasse |
This apartment building grouped around three courtyards was built by Peter Gerl in 1842 . |
ObjectID: 7900 Status: § 2a Status of the BDA list: 2020-02-29 Name: Miethaus GstNr .: 988 |
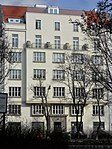
|
Rental House ObjectID: 7922 |
Am Modenapark 3, KG location : Landstrasse |
The houses around the Modenapark , which was laid out in 1926 in place of the gardens of the Palais Modena, which was demolished in 1916 , form one of the few ensembles of non-communal residential buildings in Vienna from this period. Smooth fronts, which are structured by balconies and bay windows, are characteristic. House No. 3 was built in 1930 by Friedrich Mahler . |
ObjectID: 7922 Status: § 2a Status of the BDA list: 2020-02-29 Name: Miethaus GstNr .: 916/31 Am Modenapark 3 |
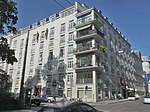
|
Residential building ObjectID: 7819 |
Am Modenapark 7, KG location : Landstrasse |
This house was built in 1930/31 by Rudolf Frass , the sculptures come from his brother Wilhelm Frass . Note: Ident address at Neulinggasse 48 |
ObjectID: 7819 Status: Notification Status of the BDA list: 2020-02-29 Name: Residential building GstNr .: 916/35 Am Modenapark 7 |
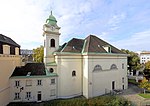
|
Catholic parish church, Erdberger parish church hll. Peter and Paul ObjectID: 7781 |
Apostelgasse 1 KG location : Landstrasse |
A church has been mentioned in a document at this point since the 14th century. After the destruction in 1683, a new church was built in the baroque-classical style after 1700 and expanded with a trikonchos and a tower in 1770 . In 1783 it became the parish church of Erdberg . 1833–1833 further expansions were made by Karl Brandtner and Josef Klee . |
ObjektID: 7781 Status: § 2a Status of the BDA list: 2020-02-29 Name: Kath. Pfarrkirche, Erdberger Pfarrkirche hll. Peter and Paul GstNr .: 1856 Erdberger parish church |

|
Figure, St. Johannes Nepomuk ObjectID: 7989 |
Apostelgasse 1 KG location : Landstrasse |
This 18th century figure was placed in a niche in the wall of the house at Apostelgasse 2 and, after it was demolished in the 1970s, it was placed in front of the Erdberg parish church . |
ObjectID: 7989 Status: § 2a Status of the BDA list: 2020-02-29 Name: Figur, hl. Johannes Nepomuk GstNr .: 3073 Statue of John of Nepomuk, Erdberger Pfarrkirche |

|
Convent school of the school sisters from III. Order of St. Francis of Assisi ObjectID : 7784 |
Apostelgasse 5 KG location : Landstrasse |
The school sisters' convent school consists of an elongated, simply structured complex with wing structures around a courtyard with a chapel. House no. 7 was converted into a monastery and school in 1846–1856 together with house no. 5, which was built at that time; The chapel was built in 1852–1856. |
ObjectID : 7784 Status: § 2a Status of the BDA list: 2020-02-29 Name: Convent school of the school sisters from III. Order of St. Francis of Assisi GstNr .: 1859 |

|
Bathing facility, Apostelbad ObjektID: 7902 |
Apostelgasse 18 KG location : Landstrasse |
Built in 1926 by J. Tismann, this bath is by geometric and floral relief-blue Majolikagesimse structured and Majolikarahmen. |
ObjectID: 7902 Status: § 2a Status of the BDA list: 2020-02-29 Name: Badeanlage , Apostelbad GstNr .: 1925/1; 1925/2 |

|
Chapel Maria vom Siege ObjectID : 50783 |
Arsenal 10 location KG: Landstrasse |
The church in the Arsenal was built by Carl Roesner in 1853–1856 based on the model of the Sainte-Chapelle in Paris. It is a brick building with a staircase, a round arch portal and a bell tower. The interior is a hall with a ribbed vault. |
ObjectID : 50783 Status : Notification Status of the BDA list: 2020-02-29 Name: Chapel Maria vom Siege GstNr .: 3358 Saint Mary Church (Arsenal, Vienna) |

|
Arsenal, object 202, so-called balloon hall ObjectID : 112597 since 2015 |
Arsenal, Franz-Grill-Straße KG location : Landstraße |
The balloon hall is located on the site of the arsenal and, like the adjacent warehouse, was built at the beginning of the 20th century. |
ObjectID : 112597 Status : Notification Status of the BDA list: 2020-02-29 Name: Arsenal, Object 202, so-called Ballonhalle GstNr .: 3338/1 |
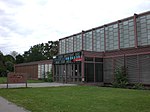
|
Museum of the Twentieth Century ObjectID : 7807 |
Arsenalstrasse 1 KG location : Landstrasse |
Emerging from the Austria pavilion built by Karl Schwanzer at the 1958 World Exhibition , this steel structure was set up in a slightly different form in the Swiss Garden in 1960–1962 . |
ObjectID : 7807 Status: § 2a Status of the BDA list: 2020-02-29 Name: Museum of the Twentieth Century GstNr .: 3250/7 Belvedere 21 |

|
Arsenal , objects 1–6, 12, 14, 15, 16–18 as well as federal theater workshops a. - Stage ObjectID : 7797 |
Arsenalstrasse, Ghegastrasse, Lilienthalgasse KG location : Landstrasse |
This former military building complex, built between 1849 and 1856 and originally consisting of 31 objects, is the oldest and most important ensemble of romantic historicism in Vienna. In addition to command buildings and storage buildings (only a small part of which have survived), it also contains the Army History Museum . Under the construction management of General Artillery Director Vincenz Freiherr von Augustin , individual sectors were planned by well-known architects such as August Sicard von Sicardsburg , Eduard van der Nüll , Theophil von Hansen , Carl Roesner and Ludwig Förster . |
ObjectID : 7797 Status: § 2a Status of the BDA list: 2020-02-29 Name: Arsenal, objects 1-6, 12, 14, 15, 16-18 and Bundestheaterwerkstätten u. -bühne GstNr .: 3292/2; 3292/3; 3359/5; 3359/6; 3359/9; 3359/10; 3359/12; 3359/22; 3359/1; 3359/2; 3359/4; 3359/13; 3359/15; 3359/14; 3384; 3359/11; 3358; 3287; 3292/4; 3292/5; 3359/7; 3359/8; 3344; 3353 Arsenal, Vienna |

|
Former Convalescent Home of the Brothers of Mercy ObjectID: 7686 |
Barmherzigengasse 8 KG location : Landstrasse |
Donated by Maria Theresa of Savoy , it was built in the 3rd quarter of the 18th century. In 1877 it was demolished except for the south wing and redesigned by Theodor Hoppe . |
ObjectID: 7686 Status : Notification Status of the BDA list: 2020-02-29 Name: Former Convalescent home of the Merciful Brothers GstNr .: 690/1 |

|
Municipal housing, theater, Rabenhof ObjectID : 40970 |
Baumgasse 33-43, unger. No. Location KG: Landstrasse |
The Rabenhof was built in 1925–1928 by Heinrich Schmid and Hermann Aichinger . It is considered to be one of the largest and most representative municipal buildings in Vienna and the main highlight of the Erdberg municipal housing from the 1920s. The area is very varied and loosely built in the form of several green courtyards. The Rabenhof Theater , a former cinema, is located on St. Nikolaus-Platz, which it encloses . |
ObjectID : 40970 Status : Notification Status of the BDA list: 2020-02-29 Name: Municipal housing, theater, Rabenhof GstNr .: 1792/1 Rabenhof |
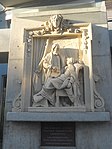
|
Relief, foundation stone, 8 donation boards ObjectID : 128515 |
Baumgasse 75 KG location : Landstrasse |
These memorial plaques serve to commemorate the Mautner-Markhofsche Children's Hospital built by Eduard Kuschée , which stood on this site from 1875–2003. |
ObjektID : 128515 Status : Notification Status of the BDA list: 2020-02-29 Name: Relief, foundation stone, 8 donor boards GstNr .: 1635/2; 1635/3 relief visit to the sick by Carl Kundmann |
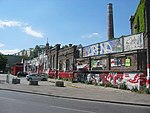
|
Former Pig slaughterhouse , Arena St. Marx ObjectID: 7688 |
Baumgasse 80 Location KG: Landstrasse |
The site of the Arena culture and event center, which has existed in this form since 1977, was built in 1908/09 by Max Fiebinger as the new pig slaughterhouse and was also known as the foreign slaughterhouse . It consists of former slaughterhouses and stables as well as a late historical administration building in exposed brick. |
ObjectID: 7688 Status : Notification Status of the BDA list: 2020-02-29 Name: Former Pig slaughterhouse, Arena St. Marx GstNr .: 2659/1; 2659/5 Arena, Vienna |

|
Rental house ObjektID: 7689 |
Beatrixgasse 20 KG location : Landstrasse |
This simply-faced apartment building was built by Anton Hoppe in 1833 , but the design is attributed to Joseph Kornhäusel . |
ObjectID: 7689 Status: Notification Status of the BDA list: 2020-02-29 Name: Miethaus GstNr .: 965 |

|
Garden pavilion in Arenbergpark ObjectID: 7901 |
Dannebergplatz location KG: Landstrasse |
The Arenbergpark is the remainder of a garden originally laid out in 1785 for Prince Nikolaus Esterházy , to which this pavilion, decorated with chinoiserie , belonged. |
ObjectID: 7901 Status: § 2a Status of the BDA list: 2020-02-29 Name: Garden pavilion in Arenbergpark GstNr .: 710/1 Garden pavilion in Arenbergpark |

|
Housing complex of the municipality of Vienna ObjectID: 7817 |
Dietrichgasse 32-34 KG location : Landstrasse |
In this part of Erdberg, numerous smaller plots of land came to the City of Vienna after the First World War, which they used for the construction of several smaller and medium-sized municipal buildings in the area of Dietrichgasse - Hagenmüllergasse - Rüdengasse - Drorygasse - Ludwig-Koeßler-Platz (see each there). This house was built by Bruno Richter in 1926 , the portal axes are marked by expressive, dynamic bay windows. |
ObjectID: 7817 Status: § 2a Status of the BDA list: 2020-02-29 Name: Housing complex of the municipality of Vienna GstNr .: 2155 Housing complex Dietrichgasse 32-34 |

|
Municipal housing, Landstraßer Hof ObjectID: 7822 |
Drorygasse 6-8 KG location : Landstrasse |
This courtyard, which is particularly characteristic for its crenellated roof gable, was built by Karl Badstieber in 1924/25 . |
ObjectID: 7822 Status: § 2a Status of the BDA list: 2020-02-29 Name: Kommunaler Wohnbau, Landstraßer Hof GstNr .: 2147/1 |

|
Municipal housing, Franz-Silberer-Hof ObjectID : 7945 |
Drorygasse 16–18 / Kardinal-Nagl-Platz 14 KG location : Landstrasse |
This courtyard, built in 1927/28 by Georg Rupprecht , which also has a front to Kardinal-Nagl-Platz, is particularly characteristic for its arched loggia axes |
ObjectID : 7945 Status: § 2a Status of the BDA list: 2020-02-29 Name: Municipal housing, Franz-Silberer-Hof GstNr .: 2170/2 Franz-Silberer-Hof |

|
Municipal housing, Erdberger Hof ObjectID: 7823 |
Drorygasse 19-23 KG location : Landstrasse |
This courtyard, built by Karl Schmalhofer between 1921 and 1923 , is an early example of Erdberg's municipal housing. The sparse structure is concentrated on the portal axes, above the entrances there are medallions depicting workers. |
ObjectID: 7823 Status: § 2a Status of the BDA list: 2020-02-29 Name: Kommunaler Wohnbau, Erdberger Hof GstNr .: 2155 Erdberger Hof |
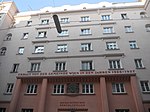
|
Municipal Housing ObjectID : 8426 |
Engelsberggasse 3 KG location : Landstrasse |
This community housing consists (together with the house at Riesgasse 4) of two units separated by a courtyard. It was built in 1926 by Alfred Chalousch and Heinrich Schopper or Oskar Unger . Note: Identity address Riesgasse 4 |
ObjectID : 8426 Status: § 2a Status of the BDA list: 2020-02-29 Name: Kommunaler Wohnbau GstNr .: 775/13 Engelsberggasse 3 |
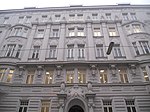
|
Rental house ObjektID: 7691 |
Engelsberggasse 4 KG location : Landstrasse |
The quarter around Dannebergplatz , of which this house is an example, is a closed and largely preserved ensemble of upper-class, late-historic residential buildings, which were built after 1900 in place of the garden of the (originally Esterházy) Palais Arenberg. This house was built in 1907 by Leopold Fuchs . |
Object ID: 7691 Status: notice prior BDA list: 2020-02-29 Name: rental house GstNr .: 775/7 |
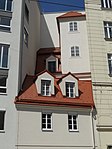
|
Residential wing , so-called Schubert Tower ObjectID : 8024 |
Erdbergstrasse 17 Location KG: Landstrasse |
A small part of the courtyard wing of a house from the end of the 18th century that still exists today has a mansard roof and a small roof house. Franz Schubert lived below this in 1816 . This wing was integrated into a new residential complex in 2012. The term "Schubert Tower", which is used boldly today, is misleading because Schubert did not live in the roof house that is still visible today. |
ObjectID : 8024 Status : Notification Status of the BDA list: 2020-02-29 Name: Residential house, so-called Schubertschlössl GstNr .: 261; 262/1 Schubert Tower |
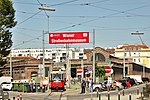
|
Tram depot ObjectID : 9127 |
Erdbergstrasse 107–109 KG location : Landstrasse |
This tram depot, which was in operation from 1901 to 1990, is now the Remise Transport Museum . |
ObjectID : 9127 Status : Notification Status of the BDA list: 2020-02-29 Name: Tram depot GstNr .: 2200/4; 2200/8 Remise (transport museum) |

|
Municipal housing, Anton-Wildgans-Hof ObjectID : 50824 |
Grasbergergasse 4 KG location : Landstrasse |
This municipal housing , which was built by Viktor Mittag and Karl Hauschka in 1931–1933 and consists of several courtyards, is one of the last major projects in “Red Vienna” in the interwar period. |
ObjectID : 50824 Status: § 2a Status of the BDA list: 2020-02-29 Name: Municipal housing, Anton-Wildgans-Hof GstNr .: 1234/1 Wildganshof |

|
Former Atelier of the sculptor Josef Engelhart ObjectID: 8028 |
Hafengasse 1a Location KG: Landstrasse |
This studio was built in 1901 by Ferdinand Fellner III. Related to this is the construction of the house at Steingasse 15, which also belonged to Josef Engelhart . Both buildings have (especially in their lattice forms) echoes of Brussels Art Nouveau . |
ObjectID: 8028 Status : Notification Status of the BDA list: 2020-02-29 Name: Former Atelier of the sculptor Josef Engelhart GstNr .: 1360/2; 1376 |

|
Municipal housing, Franz-Schuster-Hof ObjectID: 7936 |
Hagenmüllergasse 14–16 KG location : Landstrasse |
This community building was built by Alfred Kraupa in 1927/28 and is characterized by a symmetrical front accented by bay windows and raised projections. |
ObjectID: 7936 Status: § 2a Status of the BDA list: 2020-02-29 Name: Municipal housing, Franz-Schuster-Hof GstNr .: 2115 Franz-Schuster-Hof |

|
Municipal Housing ObjectID: 7937 |
Hagenmüllergasse 21-23 KG location : Landstrasse |
Built by Karl Dirnhuber 1926–1928, the complex stretches around a wide courtyard and is rhythmically accentuated by reinforced concrete cover plates that have been left visible. |
ObjectID: 7937 Status: § 2a Status of the BDA list: 2020-02-29 Name: Kommunaler Wohnbau GstNr .: 2169/8 |
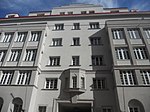
|
Municipal Housing ObjectID : 7938 |
Hagenmüllergasse 25 KG location : Landstrasse |
Built by Hugo Mayer in 1927, this community building is accentuated by risalits with small windows. |
ObjectID : 7938 Status: § 2a Status of the BDA list: 2020-02-29 Name: Kommunaler Wohnbau GstNr .: 2169/20 Hagenmüllergasse 25 |
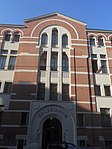
|
School, Salesianum ObjectID: 8751 |
Hagenmüllergasse 31 KG location : Landstrasse |
This boys' home of the Society of the Salesians Don Bosco (who also own the neighboring church) was built in 1908–1910 using Romanized exposed brick. |
ObjectID: 8751 Status: § 2a Status of the BDA list: 2020-02-29 Name: School, Salesianum GstNr .: 2169/25 |

|
Residential buildings, Felleis-Hof ObjectID : 7824 |
Hagenmüllergasse 32 KG location : Landstrasse |
This community housing was built by Johann Rothmüller in 1927/28 and is characterized by its symmetrical, broad front. |
ObjectID : 7824 Status: § 2a Status of the BDA list: 2020-02-29 Name: Residential buildings, Felleis-Hof GstNr .: 2170/17; 2170/25; 2170/26 |

|
Catholic parish church, Neuerdberger parish church hl. Johannes Don Bosco ObjectID: 7788 |
Hagenmüllergasse 33 KG location : Landstrasse |
This reinforced concrete structure was built from 1954 to 1958 according to plans by Robert Kramreiter . It consists of a basilica nave with windows on one side and a tower that also serves as a youth hostel. |
ObjectID: 7788 Status: § 2a Status of the BDA list: 2020-02-29 Name: Catholic parish church, Neuerdberger parish church hl. Johannes Don Bosco GstNr .: 2169/29 Parish Church Neu-Erdberg |
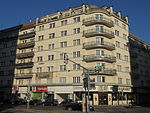
|
Elisabethinen's residential and commercial building ObjectID: 7825 |
Invalidenstrasse 13–19, unger. No. Location KG: Landstrasse |
This elongated house was built by Karl Koblischek from 1932 to 1936 . It is structured by sill cornices and loggia balconies and contains a tiled picture with the old building. |
ObjectID: 7825 Status: § 2a Status of the BDA list: 2020-02-29 Name: Elisabethinen's residential and commercial building GstNr .: 424/1; 417/2 residential and commercial building of the Elisabethinen |

|
Parish Church of Our Lady Thrice Wonderful and Monastery ObjectID : 7787 |
Jacquingasse 12–14 KG location : Landstrasse |
The monastery church at the motherhouse of the Congregation of the Daughters of Divine Love was built in the neo-Romanesque style in 1890/91 with Richard Jordan . In 1939 the church was elevated to a parish church. |
ObjektID : 7787 Status: § 2a Status of the BDA list: 2020-02-29 Name: Parish Church of the Three Times Wonderful Mother of God and Monastery GstNr .: 1117/15 Mother of God Church (Landstrasse) |
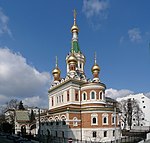
|
Russian Orthodox Cathedral of St. Nikolaus ObjectID: 7791 since 2012 |
Jauresgasse 2 KG location : Landstrasse |
The Russian Orthodox Cathedral was built from 1893–1899 as an embassy church by Ludwig Giacomelli based on plans by Grigori Ivanovich Kotow . It is a cubic block with five towers with onion helmets. The decor follows old Russian forms. The lower church is dedicated to Alexander Nevsky . |
ObjectID: 7791 Status: Notification Status of the BDA list: 2020-02-29 Name: Russian Orthodox Cathedral St. Nikolaus GstNr .: 878/2 Saint Nicholas Cathedral, Vienna |
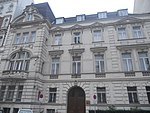
|
Former Palais Redlich ObjektID: 7697 |
Jauresgasse 3 KG location : Landstrasse |
This palace, built by Karl König in 1900 , has neo-renaissance forms with secessionist echoes. |
ObjectID: 7697 Status : Notification Status of the BDA list: 2020-02-29 Name: Former Palais Redlich GstNr .: 878/9 Palais Redlich, Vienna |

|
Former Palais Sigray Saint-Marsan ObjectID : 7698 |
Jauresgasse 9 KG location : Landstrasse |
Corner of Reisnerstraße 49 / Jaurèsgasse 9. This neo-renaissance style palace, consisting of two show wings, was built in 1872 by Victor Rumpelmayer and slightly modified in 1880. It houses the Iranian Embassy in Vienna . |
ObjectID : 7698 Status : Notification Status of the BDA list: 2020-02-29 Name: Former Palais Sigray Saint-Marsan GstNr .: 882/8 Palais Sigray Saint-Marsan |

|
Anglican Church, Christ Church ObjectID: 7778 since 2012 |
Jauresgasse 19 KG location : Landstrasse |
This small neo-Gothic brick building was built in 1875 by Victor Rumpelmayer and was traditionally the church of the British embassy. On the street side, it has an entrance portal between buttresses and pointed arched windows, while the choir has a three-part window and a sacristy as a low extension. The interior has simple neo-Gothic shapes, with a relief bust of Queen Victoria on the right wall . |
ObjectID: 7778 Status: Notification Status of the BDA list: 2020-02-29 Name: Anglican Church, Christ Church GstNr .: 917/2 Christ Church Vienna |
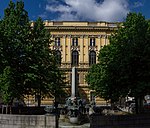
|
Office building for the III. District ObjectID: 7868 |
Karl-Borromäus-Platz 3 KG location : Landstrasse |
The office building, built by Rudolf Schwanberger from 1882–1884 , forms a unit with the house behind it from 1869. To see a monumental structure with Corinthian double pilaster order towards the square, the building is kept simple on the side fronts. |
ObjectID: 7868 Status: § 2a Status of the BDA list: 2020-02-29 Name: Office building for the III. District GstNr .: 574; 575 District Office Landstrasse |
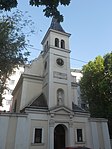
|
Hospital / Institution Chapel St. Elisabeth ObjectID: 8754 |
at Kleingasse 3, KG location : Landstrasse |
This chapel of the former Mautner-Markhofschen Children's Hospital , built in 1891, is the last remaining part of the building. |
ObjectID: 8754 Status: Notification Status of the BDA list: 2020-02-29 Name: Spitals- / Anstaltskapelle hl. Elisabeth GstNr .: 1635/5; 1635/6 St. Elisabeth Hospital Chapel (Mautner-Markhofsches Children's Hospital ) |

|
Catholic parish church, Weißgerber parish church hl. Othmar ObjectID: 7796 |
Kolonitzplatz 1 KG location : Landstrasse |
This free - standing neo-Gothic brick building was built by Friedrich von Schmidt in 1866–1873 and replaced an older St. Margaret's Church on today's Radetzkyplatz |
ObjectID: 7796 Status: § 2a Status of the BDA list: 2020-02-29 Name: Catholic parish church, Weissgärber parish church hl. Othmar GstNr .: 112 St. Othmar under the white tanners |

|
Vicarage ObjectID: 7965 |
Kolonitzplatz 1 KG location : Landstrasse |
This building, which houses both the vicarage of the Weißgerberkirche and an elementary school, was built in 1870–1872 by Georg Hausmann and Wilhelm Fraenkel . It is a counterpart to the church in its exposed brick style |
ObjectID: 7965 Status: § 2a Status of the BDA list: 2020-02-29 Name: Pfarrhof GstNr .: 111/1 |
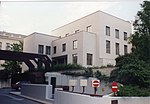
|
Residential house, House Stonborough-Wittgenstein ObjectID: 7695 |
Kundmanngasse 19 KG location : Landstrasse |
This house was planned between 1926 and 1928 by the philosopher Ludwig Wittgenstein together with the architect Paul Engelmann , with Wittgenstein taking care of many details himself. It is therefore always brought into relation to his logical treatises (not least because of the clarity of its forms). |
ObjectID: 7695 Status: Notification Status of the BDA list: 2020-02-29 Name: Residential house, House Stonborough-Wittgenstein GstNr .: 271/4 House Wittgenstein |

|
Gymnasium ObjectID: 7925 |
Kundmanngasse 20-22 KG location : Landstrasse |
This free-standing, strictly historical building block around two inner courtyards was built in 1876 as a counterpart to Palais Rasumofsky (see below, Rasumofskygasse 23-25 ), with which it is located back to back. |
ObjectID: 7925 Status: § 2a Status of the BDA list: 2020-02-29 Name: Gymnasium GstNr .: 276/5 Gymnasium Kundmanngasse |
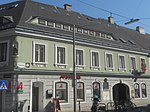
|
Rental house, business facility, To the five lucky balls, Petrus pharmacy ObjectID: 7692 |
Kundmanngasse 29 KG location : Landstrasse |
This building from the late 18th century corresponds to the suburban development of that time. |
ObjectID: 7692 Status: Notification Status of the BDA list: 2020-02-29 Name: Rental house, business facility , To the five lucky balls , Petrus-Apotheke GstNr .: 2012 Petrus-Apotheke, Kundmanngasse 29 |

|
Rental house ObjektID: 7700 |
Kundmanngasse 35 Location KG: Landstrasse |
This house and its neighboring house form an ensemble of suburban houses with panel décor from the late 18th century. |
ObjectID: 7700 Status: Notification Status of the BDA list: 2020-02-29 Name: Miethaus GstNr .: 2006/2 |
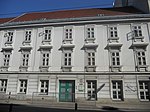
|
Bürgerhaus ObjektID : 8281 |
Kundmanngasse 37 KG location : Landstrasse |
This house and its neighboring house form an ensemble of suburban houses with panel décor from the late 18th century. |
ObjectID : 8281 Status: § 2a Status of the BDA list: 2020-02-29 Name: Bürgerhaus GstNr .: 2006/2 |

|
Former School ObjectID: 8749 |
Landstraßer Gürtel 3 Location KG: Landstrasse |
This building is located on the edge of the Belvedere Palace Park and is now used as a souvenir shop. |
ObjectID: 8749 Status : Notification Status of the BDA list: 2020-02-29 Name: Former School GstNr .: 1086/5 |

|
Former Hoffmann La Roche Building, Hotel Daniel ObjectID : 8748 |
Landstraßer Gürtel 5 Location KG: Landstrasse |
Identity address Jaquingasse 16-18. This office building, built by Georg Lippert for Hoffmann-La Roche between 1960 and 1962, stands on the site of the old Lanckoroński Palace . It has housed a hotel since 2011, and the boat sculpture that has been on the roof since 2012 is by Erwin Wurm . |
ObjectID : 8748 Status : Notification Status of the BDA list: 2020-02-29 Name: Former Hoffmann-La Roche-Building, Hotel Daniel GstNr .: 1117/27 Hotel Daniel, Vienna |

|
Tramway bus shelter ObjectID: 9768 |
opposite Landstraßer Gürtel 9–11 KG location : Landstrasse |
This small tram stop is located on the Schweizergarten , across from Fasangasse. It dates from around 1910 by Christoph R. Ernst . It is the only remaining bus shelter from this period. |
ObjectID: 9768 Status: Notification Status of the BDA list: 2020-02-29 Name: Tramway bus shelter GstNr .: 3277/1 |

|
Elisabethine Monastery with Church of St. Elisabeth and Spital ObjectID: 7780 |
Landstraßer Hauptstrasse 4a KG location : Landstrasse |
This baroque collegiate hospital with a collegiate church, the front of which follows the curve of the street and has a striking tower, was built by Franz Jänggl in 1711 and completely rebuilt by Franz Anton Pilgram after a flood from 1743 onwards. The monastery was rebuilt in 1779 by Josef Gerl and the hospital wing from 1834–1836 by Josef Eyselt . The interior of the monastery pharmacy is originally Baroque. |
ObjectID: 7780 Status: § 2a Status of the BDA list: 2020-02-29 Name: Elisabethinenkloster with church hl. Elisabeth und Spital GstNr .: 420/1 Elisabethinenspital, Vienna |
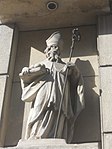
|
Figure, St. Nikolaus ObjectID: 8023 |
Landstraßer Hauptstrasse 11 Location KG: Landstrasse |
The road was in earlier times as Nikolaivorstadt known which is symbolized by this figure. It comes from the previous house and was integrated into the same building when this house was built in 1991. |
ObjectID: 8023 Status: § 2a Status of the BDA list: 2020-02-29 Name: Figur, hl. Nikolaus GstNr .: 393 |

|
Rental House ObjectID: 7705 |
Landstraßer Hauptstrasse 13 Location KG: Landstrasse |
This large, early-historic interest courtyard with flat decorative elements was built by Eduard Kuschée in 1853 . There are original door leaves in the arched portal and two groups of figures (Coronation of Mary and Trinity) from the 18th century in the driveways. |
ObjectID: 7705 Status: Notification Status of the BDA list: 2020-02-29 Name: Miethaus GstNr .: 407/1; 407/2 |

|
Portal of the former shoe store Wimmer ObjectID : 130041 since 2018 |
Landstraßer Hauptstrasse 14-16, even numbers, location KG: Landstrasse |
The portal of the former shoe shop dates from the 1970s. |
ObjectID : 130041 Status : Notification Status of the BDA list: 2020-02-29 Name: Portal of the former Wimmer shoe store GstNr .: 516 |
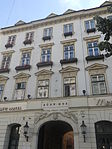
|
Rental house, Sünnhof ObjectID : 7707 |
Landstraßer Hauptstrasse 28 KG location : Landstrasse |
The house originally dates from the 18th century, but was rebuilt and given a new facade in 1823 by Peter Gerl . It is an elongated through-house to the Ungargasse. On the arched portal there is a head of Zeus and genii twirling flowers, in the entrance there are niches with figures of Saints Florian and Sebastian. |
ObjectID: 7707 Status: Notification Status of the BDA list: 2020-02-29 Name: Miethaus, Sünnhof GstNr .: 526 Sünnhof |

|
Residential building ObjectID: 7708 |
Landstraßer Hauptstrasse 36 Location KG: Landstrasse |
The house was built in 1785 and has a round-arched driveway that leads into an elongated courtyard wing. |
ObjectID: 7708 Status: Notification Status of the BDA list: 2020-02-29 Name: Residential building GstNr .: 540 |

|
Residential building ObjectID: 7709 |
Landstraßer Hauptstrasse 38 Location KG: Landstrasse |
This house and core dates from the 17th century, but was rebuilt in the 18th century. The plaster field decor is striking. |
ObjectID: 7709 Status: Notification Status of the BDA list: 2020-02-29 Name: Residential building GstNr .: 541 Residential building Landstraßer Hauptstraße 38 |

|
Catholic parish church, St. Rochus , former monastery church of the Augustinian hermits ObjectID: 7789 |
Landstraßer Hauptstrasse 54 KG location : Landstrasse |
This parish church is the rest of the abbey of the Discalced Augustinians , who were called to Vienna in 1630. After the first church was destroyed after war damage in 1683, it was rebuilt in several stages after 1681, which was completed in 1712. The executing architects were Kaspar Offel and Christian Oettl , the attribution to Anton Ospel could be based on a mix-up. The facade sculptures were created by Georg Anton Eberl . The altar painting is by Peter Strudel . In 1783 the church became a parish church. |
ObjectID: 7789 Status: § 2a Status of the BDA list: 2020-02-29 Name: Catholic parish church, hl. Rochus, former monastery church of the Augustinian hermits GstNr .: 590 Rochuskirche (Vienna) |

|
Rectory of the Rochuskirche, remainder of the former monastery ObjectID: 7878 |
Landstraßer Hauptstrasse 56 Location KG: Landstrasse |
The rectory of the Rochus Church is housed in this remnant of the monastery, which was closed in 1812. Two wings of the former cloister are still preserved. Note: Identity address Pfarrhofgasse 1 |
ObjectID: 7878 Status: § 2a Status of the BDA list: 2020-02-29 Name : Rectory of the Rochus Church , remainder of the former monastery GstNr .: 589 Pfarrhof Rochus Church (Vienna) |
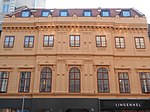
|
Residential house, house Fernolendt ObjectID: 7710 |
Landstraßer Hauptstrasse 74 Location KG: Landstrasse |
This house was built in the late 18th century and renovated in 1804; the early historical facade dates from 1849. In the central axes there are striking arched windows. There is a wall fountain with dolphins in the courtyard. |
ObjectID: 7710 Status: Notification Status of the BDA list: 2020-02-29 Name: Residential building, house Fernolendt GstNr .: 733 |

|
Residential house, to the green head ObjectID : 7702 |
Landstraßer Hauptstrasse 106 KG location : Landstrasse |
This Biedermeier suburban house was built in 1822 by Josef Klee . There is figural relief decoration on the pilaster-structured central window of the central risalite. |
ObjectID : 7702 Status : Notification Status of the BDA list: 2020-02-29 Name: Residential house, Zum green Kopf GstNr .: 703 |

|
Residential house, Zum Bodensee ObjektID: 7684 |
Landstraßer Hauptstrasse 110 KG location : Landstrasse |
In this area (see the two entries below) three unchanged houses from the early 19th century have been preserved as an ensemble. In this house, a scene from Lake Constance is shown above the entrance gate . |
ObjectID: 7684 Status: Notification Status of the BDA list: 2020-02-29 Name: Residential house, Zum Bodensee GstNr .: 699/1; 699/2 |

|
Rental house, Zum Kometstern ObjectID : 7703 |
Landstraßer Hauptstrasse 112 Location KG: Landstrasse |
This is the middle house of an ensemble of three houses from the early 19th century. The house sign depicting a comet can be seen in the form of a relief below one of the windows. |
ObjectID: 7703 Status: Notification Status of the BDA list: 2020-02-29 Name: Miethaus, Zum Kometstern GstNr .: 696 |
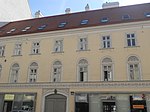
|
Rental house, Zum schwarzen Kopf ObjektID : 7704 |
Landstraßer Hauptstrasse 114 KG location : Landstrasse |
This third Biedermeier house was built in 1802. It has characteristic palmette friezes in the portal spandrels, in the bar above and in the window lunettes. The eponymous black head is a mask above the entrance. |
ObjectID : 7704 Status : Notification Status of the BDA list: 2020-02-29 Name: Miethaus, Zum schwarzen Kopf GstNr .: 694/2; 695 |

|
Sacred Heart Church and Monastery / Hospital of the Servants of the Sacred Heart of Jesus ObjectID: 7786 |
Landstraßer Hauptstrasse 137 KG location : Landstrasse |
This hospital complex with church is run by the servants of the Sacred Heart of Jesus and built between 1903 and 1906 by Gustav von Neumann . The church is built as a basilica in neo-Romanesque style and is characterized by its mighty tower facade facing Landstraßer Hauptstraße. |
ObjektID: 7786 Status: § 2a Status of the BDA list: 2020-02-29 Name: Herz-Jesu-Kirche and monastery / hospital of the servants of the Sacred Heart of Jesus GstNr .: 1413; 1414/4 Herz-Jesu-Kirche (Wien-Landstrasse) |
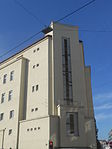
|
Rental House, Former Sacred Heart School, Eos Cinema ObjectID : 7988 |
Landstraßer Hauptstrasse 137a KG location : Landstrasse |
The building was built by Felix Angelo Pollak in 1930/31 as a school and nurses' home; from the 1950s onwards it housed the Eos cinema for decades . The structure in factual, expressive forms is staggered around the tower-like staircase. |
ObjectID : 7988 Status: § 2a Status of the BDA list: 2020-02-29 Name: Rental house, Former Herz-Jesu-Schule, Eos-Kino GstNr .: 1414/69 |

|
Villa / Country House ObjectID: 7706 |
Landstraßer Hauptstrasse 140–142 KG location : Landstrasse |
This rustic villa in baroque-classicist forms was built in 1902 by Franz von Neumann . |
ObjectID: 7706 Status: Notification Status of the BDA list: 2020-02-29 Name: Villa / Landhaus GstNr .: 1371; 1372/1; 1374 |

|
Municipal housing, Marianne-Hainisch-Hof ObjektID : 113003 |
Landstraßer Hauptstrasse 149 Location KG: Landstrasse |
This communal residential building was built by Rudolf Perthen in 1927/28 . |
ObjectID : 113003 Status: § 2a Status of the BDA list: 2020-02-29 Name: Kommunaler Wohnbau, Marianne-Hainisch-Hof GstNr .: 1419 Marianne-Hainisch-Hof |

|
Sankt Marxer Friedhof ObjectID : 7759 |
Leberstrasse 6-8 Location KG: Landstrasse |
The St. Marxer Friedhof is the last preserved of the communal morgues founded by Emperor Joseph II outside the line . It contains a rich collection of funerary monuments from the late 18th and early 19th centuries, especially those of important personalities from that time. |
ObjectID : 7759 Status : Notification Status of the BDA list: 2020-02-29 Name: Sankt Marxer Friedhof GstNr .: 2868; 2867/1; 2870 St. Marx Cemetery |

|
Lady Chapel with Madonna relief, plague chapel ObjectID : 101018 |
Leonhardgasse (2-) 10 KG location : Landstrasse |
For the image of the Virgin Mary Magna Mater Austriae , which dates from around 1700, a chapel with dedicatory inscriptions was built around 1815, which was integrated into the surrounding urban residential complex and forms a kind of niche. |
ObjectID : 101018 Status : Notification Status of the BDA list: 2020-02-29 Name: Marienkapelle with Madonna relief, plague chapel GstNr .: 1567 Marienkapelle, plague chapel in Leonhardgasse, Landstrasse |

|
Hospital / outpatient clinic, rental house, former Svetlinsche Heilanstalt ObjektID : 7712 |
Leonhardgasse 3-5 KG location : Landstrasse |
This three-storey building with a prestigious aedicula portal flanked by tower-like bay windows was built in 1884 by Ferdinand Seif . |
ObjectID : 7712 Status : Notification Status of the BDA list: 2020-02-29 Name: Hospital / outpatient clinic, rental house, former Svetlinsche Heilanstalt GstNr .: 1587/5 Svetlinsche Heilanstalt |

|
Former Veterinary College, University of Music and Performing Arts ObjectID: 7815 |
Linke Bahngasse 11 Location KG: Landstrasse |
The University of Veterinary Medicine was located in this building until 1996 . It was built in the sober, classifying style of the court building authority in place of an older animal hospital in 1821–1823 by Johann Amann . It has a long, simple facade facing Bahngasse, behind which there is a rectangular courtyard with a few other buildings. |
ObjectID: 7815 Status: § 2a Status of the BDA list: 2020-02-29 Name: Former University of Veterinary Medicine, University of Music and Performing Arts GstNr .: 446/1 Main building of the University of Music and Performing Arts, Vienna |

|
Conservatory and Academy Theater ObjectID: 7682 |
Lothringerstraße 18 KG location : Landstraße |
The university and the academy theater form a single building with the concert hall. It is a free-standing neoclassical building block that was built by Ludwig Baumann , Ferdinand Fellner and Hermann Helmer in 1912/13 in the course of the vaulting of the Vienna River . The theater was originally the theater of the university and was connected to the Burgtheater in 1924. In 1939–1941 and 1974/75 redesigns took place. The iron curtain with views of Heldenplatz comes from Franz von Zülow . |
ObjectID: 7682 Status: § 2a Status of the BDA list: 2020-02-29 Name: Musikhochschule und Akademietheater GstNr .: 993/12 Akademietheater |

|
Wiener Konzerthaus ObjectID : 10715 |
Lothringerstraße 20 KG location : Landstraße |
The concert hall and the music academy form a uniform structure (see entry above). The decor details come from Ernst Hegenbarth , including the quote from Richard Wagner's “ Meistersinger ” on the front . The original of Caspar von Zumbusch 's Beethoven statue is in the foyer . Traditionally, there are three halls: the Great Hall , Mozart - and Schubert -Saal , since 1998 there is also the new hall . |
ObjectID : 10715 Status : Notification Status of the BDA list: 2020-02-29 Name: Wiener Konzerthaus GstNr .: 993/11 Konzerthaus, Vienna |

|
Löwen-Kino ObjectID : 129990 since 2014 |
Löwengasse 33 KG location : Landstrasse |
This former cinema was built in 1922 by Alfred Mautner and Johann Rothmüller . It has a façade with notch cut decoration, in the central axis there are the reliefs of two masks and a lion. |
ObjectID : 129990 Status : Notification Status of the BDA list: 2020-02-29 Name: Löwen-Kino GstNr .: 171 Löwengasse 33, Vienna |
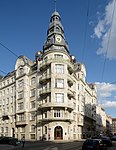
|
Residential and commercial building, Palais des Beaux-Arts ObjectID: 7713 |
Löwengasse 47–47a KG location : Landstrasse |
Originally intended as a commercial building, this residential and office building was built by Anton and Josef Drexler in 1908/09. It uniquely combines late historical forms with decorative motifs in the manner of Franco-Belgian Art Nouveau. |
ObjectID: 7713 Status: Notification Status of the BDA list: 2020-02-29 Name: Residential and commercial building, Palais des Beaux-Arts GstNr .: 159/10 Palais des Beaux Arts, Vienna |
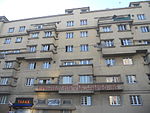
|
Municipal Housing ObjectID: 7828 |
Ludwig-Koeßler-Platz 3 KG location : Landstrasse |
This community housing was built in 1926/27 by Artur Berger , Josef Berger and Martin Ziegler . The fronts, especially towards Schlachthausgasse, are rhythmized by bay windows and masonry balcony balustrades in functional, cubic forms. |
ObjectID: 7828 Status: § 2a Status of the BDA list: 2020-02-29 Name: Kommunaler Wohnbau GstNr .: 2266/1 Housing complex Ludwig-Koeßler-Platz 3 |
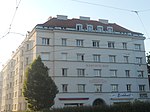
|
Municipal housing, Hanusch-Hof ObjectID : 7830 |
Ludwig-Koeßler-Platz 4 KG location : Landstrasse |
The Hanuschhof was built by Robert Oerley in 1924/25 . The building is built in a triangular shape around a wide, green courtyard. Towards Dietrichgasse it is loosened up by further street courtyards and rhythmized by canters. |
ObjectID : 7830 Status: § 2a Status of the BDA list: 2020-02-29 Name: Kommunaler Wohnbau, Hanusch-Hof GstNr .: 2980/4; 2258 Hanuschhof, Vienna |
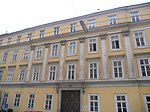
|
Rental house, To the three pigeons ObjectID : 7918 |
Moroccanergasse 3 Location KG: Landstrasse |
This large pre- March interest investment was set up in 1817 by Karl Ehmann for Franz von Abensberg and Traun . The house extends around two courtyards, the long front is divided by two risalits with large pilasters. |
ObjectID : 7918 Status: § 2a Status of the BDA list: 2020-02-29 Name: Rental house, To the three pigeons GstNr .: 1005 |

|
Rental house ObjektID: 7724 |
Moroccanergasse 7 KG location : Landstrasse |
This apartment building from the Josephinian era is equipped with panel decoration over a grooved base. |
ObjectID: 7724 Status: Notification Status of the BDA list: 2020-02-29 Name: Miethaus GstNr .: 1008 |
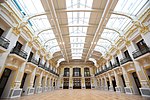
|
Sofiensäle, formerly Sophienbad ObjektID : 7725 |
Marxergasse 17 KG location : Landstrasse |
Originally built as a swimming pool, the Sofiensäle are one of the first large iron structures in Vienna. The original construction was carried out in 1845–1848 by Sicardsburg and van der Nüll , but there were extensive renovations in 1870, 1886 and above all in 1899, the current facade from this period. In 2001 the halls burned down and stood as a fire ruin for years. Since 2014 the remaining parts (front and load-bearing walls) have been integrated into a newly built residential and office building. |
Object ID: 7725 Status: notice prior BDA list: 2020-02-29 Name:. Sophiensäle, former Sophienbad GstNr .: 141/1 Sofiensäle |

|
City Palace, Former Palais Bourgoing, Springer, Rothschild ObjectID: 7799 |
Metternichgasse 8 KG location : Landstrasse |
This palace, built in 1891 by Amand Louis Bauqué and Albert Pio in the form of early French classicism, is now a branch of the music university. The building is set back from the street and has a pilaster-structured central projectile with an attic floor. The interior is designed in neo-empire shapes. The entrance is through a magnificent wrought iron gate, there is a porter's house on the side. It is the second of the two palaces built by the architects on Metternichgasse for Othon de Bourgoing . |
ObjectID: 7799 Status: § 2a Status of the BDA list: 2020-02-29 Name: Stadtpalais, Former. Palais Bourgoing, Springer, Rothschild GstNr .: 888/1; 884/12 Palais Bourgoing-Rothschild |

|
Palais Bourgoing , university building for music and performing arts ObjectID : 50723 since 2013 |
Metternichgasse 12 KG location : Landstrasse |
The late historic palace with a banded facade and Empire decorative elements was built in 1890 by Armand Bauqué and Albert Pio . It is the first of the two palaces built by the architects on Metternichgasse for Othon de Bourgoing . |
ObjectID : 50723 Status : Notification Status of the BDA list: 2020-02-29 Name: Former Palais Bourgoing, university building for music and performing arts GstNr .: 884/7 Palais Bourgoing |

|
Municipal housing, Alice-und-Heinrich-Scheuer-Hof ObjectID : 7939 |
Neulinggasse 39 KG location : Landstrasse |
This residential complex was built by Armand Weiser in 1930/31 . It has had its current name since 2009. |
ObjectID : 7939 Status: § 2a Status of the BDA list: 2020-02-29 Name: Kommunaler Wohnbau GstNr .: 905/1 Alice-und-Heinrich-Scheuer-Hof |

|
Rental House ObjectID : 7726 |
Neulinggasse 52 KG location : Landstrasse |
This house, built by Siegfried Drach between 1935 and 1938 , is a rare example in Vienna of an original and well-preserved functionalist building from the 1930s. Special features are the staircase clad with sheet steel and the glazed courtyard facade |
ObjectID : 7726 Status : Notification Status of the BDA list: 2020-02-29 Name: Miethaus GstNr .: 907/1 |

|
Residential and commercial building, part d. Palais Des Beaux Arts ObjectID: 8274 |
Paracelsusgasse 9 KG location : Landstrasse |
see under Löwengasse 47-47a |
ObjectID: 8274 Status: Notification Status of the BDA list: 2020-02-29 Name: Residential and commercial building, part d. Palais Des Beaux Arts GstNr .: 159/12 Palais des Beaux Arts, Vienna |

|
School of the City of Vienna ObjectID: 7990 |
Petrusgasse 10 KG location : Landstrasse |
This school, built in 1910/11 by the municipal building authority, with a courtyard facing Klopsteinplatz is a monumental, block-like building with relief figures (especially St. Peter) on its front. |
ObjectID: 7990 Status: § 2a Status of the BDA list: 2020-02-29 Name: School of the City of Vienna GstNr .: 1414/45 |

|
Residential building ObjectID: 7967 |
Posthorngasse 5 KG location : Landstrasse |
This Biedermeier house with relief decoration (putti and palmettes) was built by Peter Gerl in 1827 . |
ObjectID: 7967 Status: Notification Status of the BDA list: 2020-02-29 Name: Residential building GstNr .: 467 Posthorngasse 5, Vienna |

|
Belvedere Palace including palace gardens with buildings ObjectID : 68612 |
Prinz-Eugen-Straße 27 KG location : Landstraße |
This complex, built by Johann Lukas von Hildebrandt for Prince Eugene of Savoy , is one of the most important baroque palace buildings in Austria. The complex consists of the Upper Belvedere (built 1721–1723), the Lower Belvedere (built 1714–1716) and the palace garden in between (designed after 1700 by Dominique Girard ). The buildings now house the Austrian Belvedere Gallery . |
ObjectID : 68612 Status : Notification Status of the BDA list: 2020-02-29 Name: Belvedere Palace including palace park with buildings GstNr .: 1052/5; 1053; 1054; 1055; 1056; 1057; 1059; 1060; 1063; 1064/1; 1064/2; 1065; 1066; 1067/2; 1068; 1069; 1070; 3011/3; 3012/4; 1086/2; 1086/16 Belvedere (Vienna) |
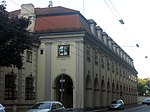
|
Swiss Embassy, former riding school of the Palais Schwarzenberg ObjectID: 7853 |
Prinz-Eugen-Straße 7–11A KG location : Landstraße |
The former riding school with farm buildings of Palais Schwarzenberg (see below) was built in 1751 by Andrea Altomonte . In 1927–1929, Karl Wilhelm Schmidt redesigned the building, but it was based on the baroque forms. |
ObjektID: 7853 Status: Notification Status of the BDA list: 2020-02-29 Name: Swiss Embassy, former riding school of Palais Schwarzenberg GstNr .: 1049/7; 1052/4 |
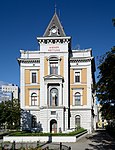
|
Vienna Professional Rescue ObjectID: 7810 |
Radetzkystraße 1 KG location : Landstraße |
The rescue center was built in 1897–1899 by Ferdinand Hrach and Franz von Gruber . The building has a front that tapers towards the Wien River with a facade tower. Halfway up there is a portrait bust of Jaromír Mundy , the founder of the rescue company. |
ObjectID: 7810 Status: § 2a Status of the BDA list: 2020-02-29 Name: Österreichische Rettungsgesellschaft GstNr .: 2 Wiener Rettungszentrale |

|
Wayside shrine, Holy Trinity ObjectID : 7877 |
at Radetzkystraße 1 KG location : Landstraße |
The Holy Trinity column with the angel's head capital erected in this area in 1856 dates from 1683 and has since been restored several times. The inscription base adorned with volutes was added at the beginning of the 18th century. |
ObjectID : 7877 Status: § 2a Status of the BDA list: 2020-02-29 Name : wayside shrine, Hl. Dreifaltigkeit GstNr .: 2 Trinity column, Radetzkystraße 1, Landstraße |

|
Rental House, Former Stables of the Rasumofsky Palace ObjectID: 7857 |
Rasumofskygasse 20, 22, 24 KG location : Landstrasse |
The former stables of Palais Rasumofsky ( Rasumofskygasse 23-25 ) were built in 1803–1807, and in 1848–1854 heightened and converted into an apartment building. The front is staggered several times towards Rasumofskygasse. |
ObjectID: 7857 Status: § 2a Status of the BDA list: 2020-02-29 Name: Rental house, Former. Stables of Palais Rasumofsky GstNr .: 295 Palais Rasumofsky, former stables |
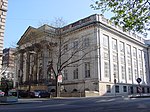
|
Garden Palace, Former Rasumofsky Palace ObjectID: 7694 |
Rasumofskygasse 23-25 KG location : Landstrasse |
The palace was built in 1806 by Louis Montoyer for the ambassador of the Russian Empire, Andrei Kirillowitsch Rasumowski . It is the most important preserved classical palace building in Vienna. In terms of shape, it is a strictly cubic building block with risalits or (facing the street) with porticoes built in front of it. This is followed by a garden wing at right angles. The garden originally extended to the Danube Canal. In 1814/15 the garden wing burned down and was rebuilt in a simplified form by Joseph Meissl . |
ObjectID: 7694 Status: Notification Status of the BDA list: 2020-02-29 Name: Gartenpalais, Former. Palais Rasumofsky, Federal Geological Institute GstNr .: 276/2 Palais Rasumofsky |

|
Post office, former switchboard ObjectID : 7858 |
Rasumofskygasse 29 KG location : Landstrasse |
The former telephone exchange was built in 1920 by Julius Müller . It is a representative building in restrained neoclassical forms. The three lower floors are grouped by pilaster strips , the upper end is formed by a wide gable. |
ObjectID : 7858 Status : Notification Status of the BDA list: 2020-02-29 Name: Post office, former switchboard GstNr .: 277 Former switchboard, Rasumofskygasse |

|
Rental house, Home Suisse ObjectID : 7744 |
Reisnerstrasse 4 Location KG: Landstrasse |
This Biedermeier apartment building dates from 1826 and was built by Peter Gerl . |
ObjectID : 7744 Status : Notification Status of the BDA list: 2020-02-29 Name: Miethaus, Home Suisse GstNr .: 981 |

|
Former British Embassy ObjectID: 7745 |
Reisnerstrasse 40 KG location : Landstrasse |
The office building, which formerly belonged to the British embassy, has a restrained neoclassical shape and was built by Ernst Epstein in 1913/14 . Above the portal system with Doric free columns, the floors are structured with giant Ionic pilasters. The marble-clad vestibule and the magnificent staircase are also aimed at representation. |
ObjectID: 7745 Status: Notification Status of the BDA list: 2020-02-29 Name: Former British Embassy GstNr .: 883/1 Reisnerstraße 40 |

|
City Palace, Former Palais Nassau, Russian Embassy ObjectID: 7811 since 2012 |
Reisnerstrasse 45, 47 KG location : Landstrasse |
This palace, which houses the Embassy of the Russian Federation , was built by Alois Maria Wurm-Arnkreuz in 1872 and later added a floor. It is kept in the forms of the New Vienna Renaissance . The portal porch is triaxial with side access ramps. The original furnishings have been partially preserved on the first floor. |
ObjectID: 7811 Status: Notification Status of the BDA list: 2020-02-29 Name: Stadtpalais, Former. Palais Nassau, Russian Embassy GstNr .: 882/27 Palais Nassau, Vienna |

|
Former Palais Hohenberg ObjectID : 7748 |
Reisnerstrasse 55-57 KG location : Landstrasse |
This monumental, strictly historical semi-detached house in neo-renaissance forms was built in 1873 by Wilhelm Fraenkel . The central projection is strongly structured by balconies and free columns in supraposition, the figure niches are distinctive. |
ObjectID : 7748 Status : Notification Status of the BDA list: 2020-02-29 Name: Former Palais Hohenberg GstNr .: 882/4 |

|
Embassy of the Republic of Croatia, Otto Wagner House ObjectID: 7921 |
Rennweg 3 Location KG: Landstrasse |
This house originally formed an ensemble with the houses Rennweg 1a and Rennweg 5, of which this was the central and most important part. It was built after the Leibgardekaserne was demolished in 1890 and marks the transition between historicism and art nouveau in Otto Wagner's work . It was built by Wagner as a private palace and studio building.
Until 2011 it housed the Serbian embassy and then the Croatian embassy. |
ObjectID: 7921 Status: Notification Status of the BDA list: 2020-02-29 Name: Embassy of the Republic of Croatia, Otto Wagner Haus GstNr .: 1047/11 Palais Hoyos (Rennweg) |

|
Guard Church , formerly the Imperial Hospital Church of the Crucified Savior ObjectID: 7782 |
Rennweg 5 Location KG: Landstrasse |
Originally the church of the imperial court hospital and later the Leibgardekaserne , it was built by Nikolaus von Pacassi 1754–1763 in a classicist style and is considered one of his main works. The interior is in the courtly Rococo style. In 1898 Richard Jordan renovated and added a storey . |
ObjectID: 7782 Status: § 2a Status of the BDA list: 2020-02-29 Name: Gardekirche, former Kaiserspitalkirche zum Crucified Savior GstNr .: 1045 Gardekirche, Vienna |
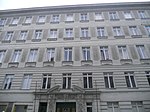
|
Rental house , Gustav Mahler residential building ObjectID: 7683 |
Rennweg 5 Location KG: Landstrasse |
This house with the main front in Auenbruggergasse forms an ensemble with the Palais Hoyos and the house Rennweg 1a, which has since been greatly changed. The facade decor is more simple but in a similar style. Gustav Mahler lived here from 1898–1909. |
ObjectID: 7683 Status: Notification Status of the BDA list: 2020-02-29 Name: Miethaus, Gustav Mahler-Wohnhaus GstNr .: 1047/16 Rennweg 5, Vienna |

|
Salesian Convent Mariae Visitation ObjectID: 7754 |
Rennweg 8–10 KG location : Landstrasse |
This high baroque monastery complex with church is remarkable for its uniformity and cohesion. Originally donated in 1717 as the widow's residence of Empress Wilhelmine Amalie , the monastery and church were built by Donato Felice d'Allio in 1717–1728 . Individual modifications were carried out in 1782–1786 by Johann Ferdinand Hetzendorf von Hohenberg . The church in the main wing is set back from the street by a kind of courtyard, and its dome is visible from afar. To the west of the church is the monastery building adjoining the Belvedere area, which is still inhabited by the Salesian Sisters. |
ObjectID: 7754 Status: § 2a Status of the BDA list: 2020-02-29 Name: Salesian convent Mariae Heimsuchung GstNr .: 1075/1; 1076; 1073; 1075/2; 1074; 1071/1 Salesian Church , Vienna |
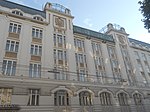
|
Former Art departments of the Austrian State Printing Office ObjectID: 7750 |
Rennweg 12a Location KG: Landstrasse |
Originally intended as an extension of the adjacent building (the former central building of the Austrian State Printing House ), the art department was built in 1907/08 by Alfred Kern . The facade has neoclassical shapes, two of the axes are raised like a pylon , provided with relief-relief kuk coats of arms and end in lattice crowns. |
ObjectID: 7750 Status : Notification Status of the BDA list: 2020-02-29 Name: Former Art departments of the Austrian State Printing House GstNr .: 1083/1 Hotel Belvedere, Vienna |

|
Sacre Coeur Monastery Church of the Sisters of the Sacred Heart of Jesus ObjectID: 7793 |
Rennweg 31 and 31a Location KG: Landstrasse |
This church, which is inclined to Rennweg and has a high gable facade, was built in 1875–1877 by Ferdinand Zehengruber in a style based on the Italian 14th century. The older Kaunitzschlössl , which the order acquired in 1867, was included in the construction of the school (and partly also the church) . The monastery and school were built in 1872-1893. |
ObjectID: 7793 Status: § 2a Status of the BDA list: 2020-02-29 Name: Sacre-Coeur-Monastery Church of the Religious of the Sacred Heart of Jesus GstNr .: 880; 881 Sacre Coeur Church, Landstrasse |
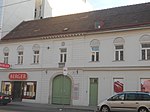
|
Rental house, house Antonöfferl ObjectID : 7753 |
Rennweg 56 Location KG: Landstrasse |
This suburban house at that time with a baluster parapet and window lunettes was built in 1804 by Josef Adelpoldinger . |
ObjectID: 7753 Status: Notification Status of the BDA list: 2020-02-29 Name: Miethaus, Haus Anton Publerl GstNr .: 1256/2 |

|
Catholic branch church, Church of the Redeemer and former Redemptorist Convent of the Comforters of Gethsemane ObjectID: 7785 |
Rennweg 63, 63a KG location : Landstrasse |
This former monastery church was built in 1834–1836 by Carl Roesner with the assistance of Anton Hoppe . It is simple and regular in the style of romantic historicism in early Renaissance forms. The monastery tracts were rebuilt in 1908. |
ObjectID: 7785 Status: Notification Status of the BDA list: 2020-02-29 Name: Catholic Filialkirche, Erlöserkirche and former Redemptorist Convent of the Comforters of Gethsemane GstNr .: 842; 843; 846/3 Church of the Most Holy Redeemer |

|
Former Riding hall of the orphanage barracks ObjectID: 7991 |
Rennweg 89b Location KG: Landstrasse |
The orphanage on Rennweg was donated in 1742, and after several area expansions in 1767 and 1832 it was rebuilt several times. The orphanage function was given up in 1795 and the building complex was converted into an artillery barracks. For these barracks, a winter riding school was built by Sicardsburg and van der Nüll in 1854 . It is a basilically built brick building with horse reliefs. |
ObjectID: 7991 Status: § 2a Status of the BDA list: 2020-02-29 Name: Former Riding hall of the orphanage barracks GstNr .: 1298/4 Riding hall of the orphanage barracks |

|
Catholic parish church, orphanage church Mariae Birth ObjectID: 7795 |
Rennweg 91 KG location : Landstrasse |
Chapels were built for the orphanage founded in 1742. Today's church was built from 1768 by Thaddäus Adam Karner and Leopold Grossmann . In 1774 the interior was completed and in 1783 the church became a parish church. It is a hall building expanded by lateral conches that is stretched into the lower front of the former orphanage. The white and gold baroque-classical interior is remarkable for its uniformity. |
ObjectID: 7795 Status: § 2a Status of the BDA list: 2020-02-29 Name: Catholic parish church, Waisenhauskirche Mariae Birth GstNr .: 1297 Waisenhauskirche, Vienna |

|
Vicarage ObjectID : 66107 since 2017 |
Rennweg 91 KG location : Landstrasse |
The rectory is a remnant of the orphanage on Rennweg and was built in this form between 1759 and 1763. It is a simple eaves building with a basket arch entrance and rectangular windows with monastery bars. Note: Protected together with the orphanage church until 2017, now listed separately |
ObjectID : 66107 Status: § 2a Status of the BDA list: 2020-02-29 Name: Pfarrhof GstNr .: 1295/1 |

|
Residential building, Hainisch-Haus, Zum Goldenen Stern ObjektID: 7755 |
Rochusgasse 7 KG location : Landstrasse |
The Biedermeier suburban house "Zum Goldenen Stern" was built in 1814, the facade was heavily modified in 1878. It was Marianne Hainisch's house . |
ObjectID: 7755 Status: Notification Status of the BDA list: 2020-02-29 Name: Residential house, Hainisch-Haus, Zum Goldenen Stern GstNr .: 747 Rochusgasse 7 |
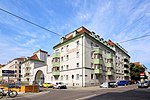
|
Municipal housing, Anton-Kohl-Hof ObjectID: 7831 |
Rüdengasse 8–10 KG location : Landstrasse |
This community building was built in 1927/28 by Camillo Fritz Discher and Paul Gütl and named after the Viennese social democratic local politician Anton Kohl . Towards Rüdengasse it presents itself with a wide arched gate entrance, opposite to Göllnergasse it has a street courtyard. |
ObjectID: 7831 Status: § 2a Status of the BDA list: 2020-02-29 Name: Kommunaler Wohnbau, Anton-Kohl-Hof GstNr .: 2104 Anton-Kohl-Hof |
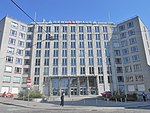
|
Uh Commercial building, House of the Chamber of Commerce ObjectID : 42673 since 2020 |
Rudolf-Sallinger-Platz 1 KG location : Landstrasse |
The commercial building was built in 1952 on the site of the Palais Modena-Este, which was demolished in 1916, by Carl Appel and served as the headquarters of the commercial section of the Vienna Chamber of Commerce until 2018. |
ObjectID : 42673 Status : Notification Status of the BDA list: 2020-02-29 Name: Gewerbehaus, House of the Chamber of Commerce GstNr .: 916/4 |

|
Fortifications, remains of the line wall ObjectID: 8019 |
Circular route location KG: Landstrasse |
The line wall was built in the years after 1704 as a palisade-reinforced earth wall to protect the suburbs against the Kuruzzen and in 1738 it was also lined with bricks. It not only served as Vienna's second defense system, but also as a customs border. Therefore, it was only razed after 1890, when the decision had been made to incorporate the suburbs. There are two out of three relics in the third district. |
ObjectID: 8019 Status: § 2a Status of the BDA list: 2020-02-29 Name: Fortifications, remains of the line wall GstNr .: 1456/1; 2834/1 |
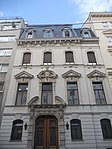
|
Former Palais Schnapper-Weisweiler ObjectID : 7757 |
Salesianergasse 3a Location KG: Landstrasse |
This is the smaller, older and still preserved part of the Palais Schnapper-Weisweiler . It was built in 1891 by Ferdinand Fellner and Hermann Helmer in a late historical form (based on the model of French hotels of the 17th century). |
ObjectID : 7757 Status : Notification Status of the BDA list: 2020-02-29 Name: Former Palais Schnapper-Weisweiler GstNr .: 913/1 Palais Schnapper-Weisweiller, Vienna |

|
Rental house ObjektID: 7972 |
Salesianergasse 10 KG location : Landstrasse |
This additively structured house was built in 1859 and has double corner axes and simple window frames. |
ObjectID: 7972 Status: § 2a Status of the BDA list: 2020-02-29 Name: Miethaus GstNr .: 1010 |

|
Residential building ObjectID: 7756 |
Salmgasse 8 KG location : Landstrasse |
This palace-like structure was built by Josef Gerl in 1821 and given a neo-baroque facade in 1885. The mansard roof has an ornamental gable and mask, the window grilles and the fence are made of wrought iron. |
ObjectID: 7756 Status: Notification Status of the BDA list: 2020-02-29 Name: Residential building GstNr .: 307 |

|
Residential building, wagoner's house ObjectID: 7758 |
Schimmelgasse 3 Location KG: Landstrasse |
This house is one of the remains of the original development of the quarter around Paulusplatz (Paulusgasse and Schimmelgasse), which was planned around 1820. A striking feature of this house is the basket arch gate. |
ObjectID: 7758 Status: Notification Status of the BDA list: 2020-02-29 Name: Residential house, Fuhrwerkerhaus GstNr .: 1467 |

|
Municipal Housing ObjectID : 128319 |
Schlachthausgasse 44 KG location : Landstrasse |
This communal residential building was built in 1938 by Otto Nadel . |
ObjektID : 128319 Status : Notification Status of the BDA list: 2020-02-29 Name: Municipal housing GstNr .: 1494 Housing complex Schlachthausgasse 44 |

|
Municipal Housing ObjectID: 7942 |
Schrottgasse 10–12 KG location : Landstrasse |
This simple and functional community building was built in 1927/28 by Walter Sobotka . It is built in a U-shape around a courtyard and has its main entrance on Klopsteinplatz. |
ObjectID: 7942 Status: § 2a Status of the BDA list: 2020-02-29 Name: Kommunaler Wohnbau GstNr .: 1414/53 |

|
Jet fountain ObjectID: 7916 |
Schwarzenbergplatz location KG: Landstrasse |
The fountain was opened in 1873 by its builder Anton Gabrielli on the occasion of the construction of the first high spring water pipeline . In 1906 it was transformed into a light fountain. |
ObjectID: 7916 Status: § 2a Status of the BDA list: 2020-02-29 Name: Hochstrahlbrunnen GstNr .: 1048/1 Hochstrahlbrunnen |

|
Russian Monument, Liberation Monument , Heroes Monument of the Red Army ObjectID : 128304 |
Schwarzenbergplatz location KG: Landstrasse |
The monument was erected in Vienna in 1945 by the Soviet occupying forces. The architect was SG Jakowlew , the sculptor MA Intesarjan . It stands directly behind the fountain and is aligned with the main axis of Schwarzenbergplatz. On a multi-tiered base stands the gold-colored figure of a Soviet soldier with a flag and shield (on which the coat of arms of the Soviet Union can be seen), behind which a stone colonnade extends in a semicircle, on which figures of soldiers can also be seen. Both on the base and on the colonnade there are inscriptions in Russian that commemorate the Soviet fallen in World War II. |
ObjectID : 128304 Status: § 2a Status of the BDA list: 2020-02-29 Name: Russian monument, liberation monument, hero monument of the Red Army GstNr .: 1048/4 hero monument of the Red Army |

|
Administration / office building, House of Industry ObjectID : 7802 since 2015 |
Schwarzenbergplatz 4 KG location : Landstrasse |
The monumental late historical building was built by Karl König in 1909 . The four-storey office building is free on three sides, one edge facing the Heumarkt is rounded. The front is in neo-baroque forms with imperial connotations, the risalits are raised by vase-covered parapets connected to balustrades, in the cartouche above the central risalit there is the relief Allegory of Industry . The foyer has a magnificent staircase, the pilaster-structured ballroom with a coffered ceiling is one of the most splendid furnishings in the Ringstrasse zone. |
ObjectID : 7802 Status : Notification Status of the BDA list: 2020-02-29 Name: Administration / office building, Haus der Industrie GstNr .: 3201/7 Haus der Industrie |

|
Stadtpalais, Palais Fanto , former Austrian brandy monopoly ObjectID : 7685 |
Schwarzenbergplatz 6 KG location : Landstrasse |
This monumental free-standing block was built in 1917/18 by Ernst Gotthilf-Miskolczy and Alexander Neumann . The main accent goes to Schwarzenbergplatz with the domed corner solution, which has a colossal Ionic order of columns. From 1922–1998 the Austrian liquor monopoly was housed here, and since then it has been the seat of the Arnold Schönberg Center, among other things . |
ObjectID : 7685 Status : Notification Status of the BDA list: 2020-02-29 Name: Stadtpalais, Palais Fanto, former Austrian spirits monopoly GstNr .: 994/8 Palais Fanto |

|
Entire complex, Palais Schwarzenberg , former Palais Mansfeld-Fondi ObjectID : 41010 |
Schwarzenbergplatz 9 KG location : Landstrasse |
One of the most important baroque garden palaces in Vienna, it is an early work and the first building by Johann Lucas von Hildebrandt in Vienna. In 1697 Heinrich Franz von Mansfeld gave a garden palace in Auftreg, and the unfinished building was sold to Adam Franz von Schwarzenberg after the client's death in 1715 . The building was continued in 1720–1726 by Johann Bernhard and Joseph Emanuel Fischer von Erlach . It is a one and a half storey palace with a courtyard and gate. The frescoes inside, especially in the dome, are by Daniel Gran . |
ObjektID : 41010 Status : Notification Status of the BDA list: 2020-02-29 Name : Entire complex, Palais Schwarzenberg, former Palais Mansfeld-Fondi GstNr .: 1049/6; 1052/1; 1051/1; 1051/2; 1052/2; 1052/3; 1052/6; 1049/1; 1049/2; 1049/8; 3012/3; 1049/3 Palais Schwarzenberg (Schwarzenbergplatz) |

|
Remnants of the line wall ObjectID: 8020 |
Schweizergarten location KG: Landstrasse |
See the entry under circular route |
ObjectID: 8020 Status: Notification Status of the BDA list: 2020-02-29 Name: Remains of the line wall GstNr .: 3247/3; 3277/8 |

|
Rental House ObjectID : 7882 |
Sechskrügelgasse 6 KG location : Landstrasse |
This former suburban house with a grid-like structure and panel decoration was built in 1807. |
ObjectID : 7882 Status: § 2a Status of the BDA list: 2020-02-29 Name: Miethaus GstNr .: 559 |

|
Spiegelmacherhaus ObjectID: 7880 |
Siegelgasse 1 Location KG: Landstrasse |
The core of this house dates from the 17th century, in the 3rd quarter of the 18th century several wings were combined and faced together. Another extension took place around 1800. The main front has grooves and latticed parapet lattice windows, otherwise (especially in the long front to Salmgasse) it shows plate decor. |
ObjectID: 7880 Status: Notification Status of the BDA list: 2020-02-29 Name: Spiegelmacherhaus GstNr .: 293 Spiegelmacherhaus |

|
Rental House ObjectID: 7761 |
Stammgasse 12 Location KG: Landstrasse |
Heimito von Doderer's birthplace is a monumental late historical tenement house with giant Ionic pilasters, braid and mask decorations. It was built by Max Ferstel in 1894 . |
ObjectID: 7761 Status: Notification Status of the BDA list: 2020-02-29 Name: Miethaus GstNr .: 144/2 Stammgasse 12, Vienna |
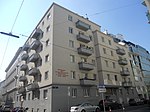
|
Municipal Housing ObjectID : 125887 |
Strohgasse 14f Location KG: Landstrasse |
Ident Adresse Grimmelshausengasse 14. This communal residential building was built in 1949/50 by Anton Brenner and his son of the same name . |
ObjectID : 125887 Status: § 2a Status of the BDA list: 2020-02-29 Name: Kommunaler Wohnbau GstNr .: 916/38 Grimmelshausengasse 14, Vienna |
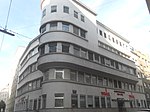
|
Workers ' health insurance fund of the merchants' union ObjektID: 7832 |
Strohgasse 28 KG location : Landstrasse |
This representative, functional functional building was built in 1926/27 by Fritz Judtmann and Egon Riss . The protruding third storey around the rounded building edge is striking. |
ObjectID: 7832 Status: § 2a Status of the BDA list: 2020-02-29 Name: Workers' health insurance fund of the business community GstNr .: 994/21 |

|
Rental house, Traunsches Haus ObjektID: 7854 |
Traungasse 1 KG location : Landstrasse |
The Traunsche Haus, whose complex also includes the former apartment building of the widows 'and orphans' society at Salesianergasse 8, is a large and multi- courtyard apartment building in the pre- March period. It was built in 1837/38 by Franz Ehmann for the Counts Abensberg-Traun . Towards the Traungasse there is a long front with a flat risalite and a large Ionic order of pilasters; there is a passage towards the Salesianergasse. |
ObjectID: 7854 Status: § 2a Status of the BDA list: 2020-02-29 Name: Miethaus, Traunsches Haus GstNr .: 1006/1; 1006/2 Traunsches house |

|
Elisabethinen-Zinshaus ObjektID: 7865 |
Ungargasse 3 KG location : Landstrasse |
This typical Biedermeier interest barracks with grooved corner axes and flat pilaster strips was built in 1837. |
ObjectID: 7865 Status: § 2a Status of the BDA list: 2020-02-29 Name: Elisabethinen-Zinshaus GstNr .: 415 |

|
Rental house, To the beautiful slave / Beethoven house ObjectID: 7762 |
Ungargasse 5 KG location : Landstrasse |
Essential parts of Beethoven's 9th Symphony were written in this house, a memorial plaque has been commemorating this since 1924. The house itself was built in 1801/02. |
ObjectID: 7762 Status: Notification Status of the BDA list: 2020-02-29 Name: Rental house, To the beautiful slave / Beethoven house GstNr .: 414 To the beautiful slave |
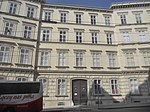
|
Rental house to the white eagle ObjectID: 7866 since 2016 |
Ungargasse 9 KG location : Landstrasse |
The early historical apartment building was built by Eduard Frauenfeld in 1859 . The three-part, two-fold front has rich, small-scale relief decoration, the wooden door is original. |
ObjektID: 7866 Status: Notification Status of the BDA list: 2020-02-29 Name: Rental house Zum Weißen Adler GstNr .: 511 Zum Weißen Adler |

|
Pavilion / garden shed ObjectID : 7773 |
at Ungargasse 39-41 KG location : Landstrasse |
In the courtyard of the house at Ungargasse 39 there is a pavilion with a mansard roof from around 1800. |
ObjectID : 7773 Status : Notification Status of the BDA list: 2020-02-29 Name: Pavilion / garden house GstNr .: 767/1 Gartenpavillon Ungargasse 39 |

|
Residential and commercial building, House Portois & Fix / Fabianihaus ObjektID : 7763 |
Ungargasse 59-61 KG location : Landstrasse |
This is one of the most important works of Otto Wagner's school and one of the most important works by Max Fabiani in Vienna. It was built in 1899/1900. The facade tiling is striking, the fine color gradations of which result in a geometric pattern. |
ObjectID: 7763 Status: Notification Status of the BDA list: 2020-02-29 Name: Residential and commercial building, House Portois & Fix / Fabianihaus GstNr .: 809/2 House Portois & Fix |
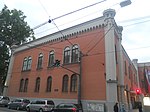
|
Former Outbuilding of the kk Equitation Institute ObjectID : 8431 |
Ungargasse 60 Location KG: Landstrasse |
This remainder of the riding school complex was built in 1850 as part of the military riding school housed in the Palais Harrach . In 1988 it was partially demolished and the remaining parts were converted into a hotel. |
ObjectID : 8431 Status : Notification Status of the BDA list: 2020-02-29 Name: Former Adjacent building of the kk Equitationsinstitut GstNr .: 782/1 Equitationsinstitut |

|
Januarius Chapel ObjectID: 7783 |
at Ungargasse 69, KG location : Landstrasse |
This chapel is now integrated into the Ungargasse school center . It was built in 1734/35 by Johann Lucas von Hildebrandt as part of the expansion of the Harrach Palace for Aloys Thomas Raimund von Harrach . This served as a riding school from 1866 and was badly damaged in the Second World War. Only the chapel was reconstructed, the rest was demolished in 1968. |
ObjectID: 7783 Status: Notification Status of the BDA list: 2020-02-29 Name: Januarius Chapel GstNr .: 786/1 Januarius Chapel , Vienna |

|
Main customs office station, administration building ObjectID: 7890 |
at Untere Viaduktgasse 4a, KG location : Landstrasse |
This now vacant building is the last relic of the Hauptzollamt station, completed in 1859 (on the site of today's Wien Mitte station ). |
ObjectID: 7890 Status: Notification Status of the BDA list: 2020-02-29 Name: Main customs office station, administration building GstNr .: 91/21 |

|
Serbian Orthodox Church of St. Sava ObjectID: 8670 |
Veithgasse 3 KG location : Landstrasse |
The chapel was built by Heinrich Wagner in 1890–1893, together with the house in which it is integrated . It is located in the right part of the building and forms a hall with an apse and an entrance gallery. The interior, especially the iconostasis , is richly decorated. |
ObjectID: 8670 Status: § 2a Status of the BDA list: 2020-02-29 Name: Serbian Orthodox Church St. Sava GstNr .: 1014/3 Serbian Orthodox Church of St. Sava, Landstrasse |

|
Residential building ObjectID : 7774 |
Veithgasse 11 KG location : Landstrasse |
This strictly historical apartment building in the forms of the New Vienna Renaissance is a major work by Andreas Streit and was built in 1876/77. The Y-shaped entrance and the round staircase, which was inspired by Bramante's Vatican equestrian staircase, are remarkably elaborate . |
ObjectID : 7774 Status : Notification Status of the BDA list: 2020-02-29 Name: Residential building GstNr .: 1047/4 Veithgasse 11, Vienna |

|
Former Regional Financial Directorate ObjectID: 7800 |
Vordere Zollamtsstrasse 3 Location KG: Landstrasse |
The former Finanzlandesdirektion was established by Paul Sprenger in 1841–1847 and, together with buildings no. 5 & 7, forms an ensemble of Aryan functional buildings that develop monumental representativeness across the Vienna River . This building was built in the late classicist forms of the court building authority on a strictly regular floor plan. The portal zone has two Tuscan columns presented to the side, above which are allegorical statues by Josef Klieber , representing traffic, industry, trade and commerce. |
ObjectID: 7800 Status : Notification Status of the BDA list: 2020-02-29 Name: Former Finanzlandesdirektion GstNr .: 1/12 Finanzlandesdirektion, Vordere Zollamtsstraße |
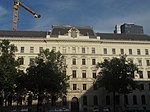
|
Office building of the Regional Financial Directorate ObjectID : 7887 |
Vordere Zollamtsstrasse 5 KG location : Landstrasse |
This official building was built in 1897/98 by the kuk Dicasterial-Gebäude-Direction and is approximated to the shape of the Sprenger building at No. 3 . |
ObjectID : 7887 Status : Notification Status of the BDA list: 2020-02-29 Name: Official building of the Financial Directorate GstNr .: 1/4 |
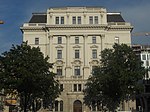
|
Official building ObjectID : 7886 |
Vordere Zollamtsstrasse 7 KG location : Landstrasse |
The third of these official buildings was built by Alois Schumacher in 1895–1901 and has a narrow front facing the river with a large Corinthian half-column arrangement. |
ObjectID : 7886 Status : Notification Status of the BDA list: 2020-02-29 Name: Official building GstNr .: 1/4 Vordere Zollamtsstraße 7, Vienna |

|
Former War Department Marine Section ObjectID: 7885 |
Vordere Zollamtsstrasse 9 KG location : Landstrasse |
This monumental Aryan building was built in 1906 by Ettore Fenderl and Theodor Bach and connects to the three other official buildings. The décor is richer towards the river and its partly baroque and partly secessionist forms are concentrated on the first floor. At this height there are also coats of arms depicting ports of the Austro-Hungarian monarchy. |
ObjectID: 7885 Status : Notification Status of the BDA list: 2020-02-29 Name: Former Marine Section of the War Ministry GstNr .: 383/13 Former Marine Section of the War Ministry, Vordere Zollamtsstraße |

|
Rental house ObjektID: 7777 |
Vordere Zollamtsstrasse 11 Location KG: Landstrasse |
This building in the form of the Wiener Werkstätte was built in 1907 by Arthur Baron and is an example of the lavish furnishing of a bourgeois apartment building at that time, especially in its foyer and staircase. It is rhythmically structured by flat bay windows and balconies as well as by plaited and vase decor. |
ObjectID: 7777 Status: Notification Status of the BDA list: 2020-02-29 Name: Miethaus GstNr .: 383/18 Vordere Zollamtsstraße 11, Vienna |
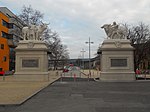
|
Zentral-Viehmarkt St. Marx - Portal ObjektID : 7775 |
Former central cattle market in Sankt Marx , Viehmarktgasse KG location : Landstrasse |
The gate entrance led from Viehmarktgasse into the Central Livestock Market St. Marx . It depicts a Hungarian steppe cattle with a shepherd and a Pinzgauer cattle with a journeyman butcher and comes from Anton Schmidgruber . |
ObjectID : 7775 Status : Notification Status of the BDA list: 2020-02-29 Name: Zentral-Viehmarkt St. Marx - Portal GstNr .: 2851/27; 3061; 2851/38 Central Livestock Market St. Marx - Portal |

|
Zentral-Viehmarkt St. Marx - Cattle Hall ObjectID: 7776 |
former central cattle market Sankt Marx , Karl-Farkas-Gasse 19 KG location : Landstrasse |
The remarkably generously dimensioned cattle hall is the first wrought iron construction in Vienna, which was built by G. Zampis in 1879–1883 . It has a basilical section: the roofed central street dominates the two side areas. It is currently operated as an event building (" Marx Halle "). |
ObjectID: 7776 Status: Notification Status of the BDA list: 2020-02-29 Name: Zentral-Viehmarkt St. Marx - Rinderhalle GstNr .: 2851/11 Zentral-Viehmarkt St. Marx - Rinderhalle |
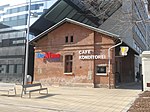
|
Zentral-Viehmarkt St. Marx - Party building 2 ObjektID: 19014 |
Former central cattle market in Sankt Marx , Viehmarktgasse / Helmut-Qualtinger-Gasse, KG location : Landstrasse |
The preserved old stock of the St. Marx Central Cattle Market consists of several administration buildings in brick style, which were built by Rudolf Frey in 1879–1883 . The building shown stands next to the main gate and is towered over by a building on the Campus Vienna Biocenter . |
ObjectID: 19014 Status: Notification Status of the BDA list: 2020-02-29 Name: Zentral-Viehmarkt St. Marx - Party building 2 GstNr .: 1449/3 |
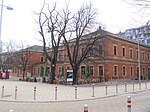
|
Zentral-Viehmarkt St. Marx - Administration Building ObjectID : 19015 |
Former central cattle market in Sankt Marx , Maria-Jacobi-Gasse 2 KG location : Landstrasse |
The Media Quarter Marx is now housed in the administration building, also built between 1879 and 1883, a brick building with neo-renaissance forms . |
ObjectID : 19015 Status : Notification Status of the BDA list: 2020-02-29 Name: Zentral-Viehmarkt St. Marx - administration building GstNr .: 2850/1 Zentral-Viehmarkt St. Marx - administration building |
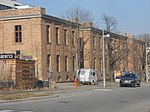
|
Zentral-Viehmarkt St. Marx - Party building 3 ObjektID : 19016 |
Former central cattle market in Sankt Marx , Karl-Farkas-Gasse 18 KG location : Landstrasse |
This building was also built by Rudolf Frey in 1879–1883 (see above, party building 2 ). |
ObjectID : 19016 Status : Notification Status of the BDA list: 2020-02-29 Name: Zentral-Viehmarkt St. Marx - Party building 3 GstNr .: 2847/7 |

|
Zentral-Viehmarkt St. Marx - Bank building ObjectID : 19017 |
former central cattle market in Sankt Marx , Karl-Farkas-Gasse 16 KG location : Landstrasse |
This building was also built by Rudolf Frey in 1879–1883 (see above, party building 2 ). |
ObjectID : 19017 Status : Notification Status of the BDA list: 2020-02-29 Name: Zentral-Viehmarkt St. Marx - bank building GstNr .: 2847/8 Zentral-Viehmarkt St. Marx - bank building |
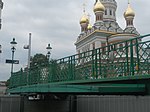
|
Pedestrian bridge, Reitschulsteg ObjectID: 10538 |
Location KG: Landstrasse |
This iron construction over the connecting railway at Jaurèsgasse was built in 1907. |
ObjectID: 10538 Status: § 2a Status of the BDA list: 2020-02-29 Name: Pedestrian bridge, Reitschulsteg GstNr .: 3026/1 Reitschulsteg |

|
Flak towers in the Arenbergpark ObjektID: 7801 |
Location KG: Landstrasse |
The flak towers in Arenbergpark were built in 1942/43 under the direction of Friedrich Tamms and consist of a command tower and a combat tower. |
ObjectID: 7801 Status: § 2a Status of the BDA list: 2020-02-29 Name: Flaktürme im Arenbergpark GstNr .: 710/14; 710/15 anti-aircraft towers (Arenbergpark) |

|
Figure, Scherzo group ObjectID: 7856 |
In the Modenapark location KG: Landstrasse |
Above a stone pedestal with two seated fauns, a boy playing chinella with two panthers is depicted in bronze . The sculpture was created by Josef Müllner in 1913 and was in Arenbergpark until 1948. |
Object ID: 7856 Status: § 2 a state of BDA-List: 2020-02-29 Name: figure, Scherzo group GstNr .: 916/60 Scherzogruppe |

|
Brunnen, Karl-Borromäus-Brunnen ObjectID: 7869 |
At Karl-Borromäus-Platz KG location : Landstrasse |
The fountain dedicated to St. Charles Borromeo was created on the occasion of Karl Lueger's birthday 1904–1909 by the architect Jože Plečnik and the sculptor Josef Engelhart . |
ObjectID: 7869 Status: § 2a Status of the BDA list: 2020-02-29 Name: Brunnen, Karl-Borromäus-Brunnen GstNr .: 3037/2 Karl-Borromäus-Brunnen |

|
Arsenal, warehouse / magazine ObjectID : 112596 |
Location KG: Landstrasse |
The two block-like, five-storey warehouses were built at the beginning of the 20th century. The reinforced concrete buildings have a functional structure and flat hip roofs. Inside halls in an earlier reinforced concrete construction, access is via staircases on the side. See also entry “Arsenal” ( Arsenalstrasse, Ghegastrasse, Lilienthalgasse ). |
ObjectID : 112596 Status: § 2a Status of the BDA list: 2020-02-29 Name: Arsenal, Lager / Magazin GstNr .: 3338/1 |
literature
- DEHIO Vienna - II.–IX. and XX. District. Schroll, Vienna 1993, ISBN 3-7031-0680-8 .
Web links
Commons : Listed Objects in Landstrasse - Collection of pictures, videos and audio files
- Works of art in public space and architecture on the pages of the Vienna Cultural Property Register
Individual evidence
- ↑ a b Vienna - immovable and archaeological monuments under monument protection. (PDF), ( CSV ). Federal Monuments Office , as of February 18, 2020.
- ^ Géza Hajós & Eckart Vancsa: The profane buildings of the III., IV. And V district, Austrian Art Topography Volume XLIV, Verlag Anton Schroll & Co., Vienna 1980, p. 33
- ↑ entry about Ernst in AzW architects lexicon. In: Architects Lexicon Vienna 1770–1945. Published by the Architekturzentrum Wien . Vienna 2007.
- ↑ Entry on Kuschée in the AzW Architects Dictionary. In: Architects Lexicon Vienna 1770–1945. Published by the Architekturzentrum Wien . Vienna 2007.
- ^ Friedrich Achleitner : Austrian Architecture in the 20th Century, Volume III / 1, Residenz Verlag, Salzburg and Vienna, 1990, p. 127
- ↑ § 2a Monument Protection Act in the legal information system of the Republic of Austria .