List of cultural monuments in Überlingen
This list of cultural monuments in Überlingen contains the cultural monuments of the Baden-Württemberg district town of Überlingen in the Lake Constance district . Since an official list of monuments is kept under lock and key and can only be viewed if there is “justified interest”, buildings are included here whose monument status has also been published elsewhere, but basically on the list of the Baden-Württemberg State Office for Monument Preservation in 1986 Cultural monuments of the city of Überlingen based.
This list is not legally binding.
Core city of Überlingen
City fortifications
| image | designation | location | Dating | description |
|---|---|---|---|---|
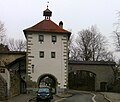 More pictures |
Aufkircher gate | Aufkircher Strasse 56 (map) |
15th century | First mentioned in 1452 or 1470; last surviving city gate of the outer city wall ring; earlier with drawbridge ; in the 1960s the gate guard house demolished due to road widening; since 1978 club house of the sword dance company
Simple gate tower with round arches , corner blocks, rectangular base, tent roof and roof
|
 |
Bath tower | Christophstrasse 2 | 15th century |
Defense tower on the southwestern edge of the city fortifications; Converted into apartments in the middle of the 19th century; 1954 old casemates destroyed because of the building of the Kursaal ; Today for Bad-Hotel and Villa Seeburg belonging
Erected in the 15th century; three-storey tower, the top one protruding slightly through arches and consoles ; Tent roof with dormers
|
 More pictures |
Franciscan Gate; earlier barefoot gate | Franziskanerstraße 21 (map) |
1494 | Instead of an older trotter gate, it was expanded to its present form in 1494; last preserved city gate of the inner city wall ring; Since an outer city wall ring was already under construction at the beginning of the 16th century, the inner gate has only served as a representative building since then; around 1866 neighboring building demolished and thus exposed on the eastern side; Around 1890 the road was laid next to the building, which was expanded to its current width around 1950
Massive, late Gothic gate tower with a stepped gable, roof turret , pointed arch gate, tracery windows and corner rustics made of yellow-greenish sandstone
|
 |
Wagsauterturm | Friedhofstrasse 31 | 15th century; 1958 | Northernmost defense tower of the city fortifications; Rebuilt in 1958 on the foundation walls of the previous tower that had been destroyed in the previous centuries
Square tower with small openings, corner blocks and tent roof
|
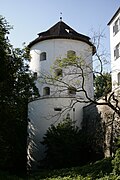 More pictures |
St. Johann Tower | Gradebergstrasse 24 (map) |
1522; 1632 | Eastern defense tower of the city fortifications on the site of the former Johanniter - Kommende , but tower was owned by the city; proven as early as the 13th century; from 1522 expanded as a roundabout and raised to its present height in 1632; damaged in the Thirty Years War ; Thoroughly renovated in the 1980s, today a clubhouse
Around forty meters high round tower with window openings and tent roof
|
 |
Kesselbach or Kohlturm | Kesselbachstrasse 2 | 14th / 17th century | The actual coal tower was located in the northern area of Kesselbachstrasse; it was last mentioned around 1670; since then the Kesselbach tower has also been called the coal tower ; Kesselbach tower probably built as a safety tower for the wooden aqueduct of the Kesselbach; converted into a residential tower around 1730
Three-storey solid building with a south-bellied facade, half-timbered gable, round staircase extension and crooked hip roofProtected according to § 28.1.3. DSchG
|
 More pictures |
Rose noble | Moat | 1655/59 | Instead of a previous tower destroyed in the Thirty Years War ("Roßnauerturm")
1655 to 1659 Rosenobel was built as a roundel with several barrel-vaulted casemates as the last large building of the city fortifications (is often incorrectly referred to as the Rosenobel tower )
|
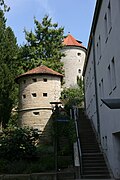 |
Source tower | Sebastian-Kneipp-Steige | 1510 | Below the gelatinous tower; once used as the location of
the Überlinger Heilquelle Small round tower made of sandstone blocks with cornice and conical roof .
|
 More pictures |
Gallerturm (formerly Wallenturm; Wallerturm ) | To Gallerturm 17 (map) |
1500/03 | Western defense tower built on the edge of the Gallerberg to protect the fishermen's suburbs; around 1874 the conical roof was replaced by a medieval, romanticized battlement platform , which in turn was replaced by a new conical roof in 1934.
Five-storey round tower with conical roof, console frieze and kennel ; Arched windows from the 19th century on the north side preserved
|
![City fortifications [5]](https://upload.wikimedia.org/wikipedia/commons/thumb/4/43/%C3%9Cberlingen_-_Stadtgarten_-_Gallerturm_02_ies.jpg/120px-%C3%9Cberlingen_-_Stadtgarten_-_Gallerturm_02_ies.jpg) More pictures |
City fortifications | City fortifications (with towers, gates and entrenchments), city wall sections along the inner and outer city wall ring along the old town and the districts of Dorf (north of the old town) and Fischerhäuservorstadt (west of the old town) | 13-17 century |
Inner city wall ring (around 1.6 km):
City fortifications first mentioned in 1232 (“infra muros”), ramparts replaced by city walls from 1250; along today's old town: Grabenstrasse, Stadtgraben (Franciscan monastery and Rosenobelhaus on the edge of the wall) Rosenobelgraben; St. Johanngraben, Hellgraben (today Mantelhafen) Towers and city gates (starting in the southwest): Storchenturm ( powder tower ; demolished around 1872), Rudolfs - or Fidelistor (temporarily prison ; demolished in 1865), Christophstor (demolished around 1830), tower at the city moat (preserved; old prison ), Franziskanertor (preserved) , Tower at the Franciscan monastery (no longer detectable since the early 18th century), adjoining outer ring (at Wiestor ), Rosenobel (preserved), Obertor (collapsed in 1880), St. Johann tower (preserved), city wall tower ( removed ), light gate (or Hölltor ; outer 1823 demolished, inner 1837), Wetzenstein or Zeughaustor (as access to Hellgraben, at the eastern end of today's Hafenstrasse; demolished around 1840), Powder Tower (demolished around 1865), tower on the Seestadtmauer (1577 it will be in Mentioned the backyard area of the house at Hafenstrasse 8 or 10; the nameless tower with its onion or conical roof is still visible on several city views until 1800, the purpose of the tower remained unclear, however), Fahrtor (or Fä hrtor , Gstadt Stad , Stadtor ; with boat landing stages as access to the city, demolished in 1858 with the hospital buildings on the lake shore, today the landing place) Outer city wall ring (around 1.1 km): built from 1450 to around 1550/1630 to protect the village and the fishing suburbs (Grundgraben, Blattergraben, Scheerengraben) Towers and gates (south Beginning): Kuderturm (canceled in 1860; Powder Tower on the southeast corner of today Badgarten) Badturm (received), Grundtor (1838 canceled), source tower (received), Gallerturm (received), Gallertor get (round arch as access from Grund- zum Blatterngraben), Aufkircher Tor (preserved), Wagsauterturm (preserved), Gansertor (demolished in the 18th century), Kohlturm (last mentioned around 1670), Kesselbachturm (preserved; also known as Kohlturm ), Wiestor (outer demolished in 1828, inner 1843), adjoining the inner ring to the rose arbor
|
Inside the city wall
| image | designation | location | Dating | description |
|---|---|---|---|---|
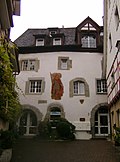 More pictures |
Gunzoburg | Aufkircher Strasse 3 | 1363/64 | alleged seat of the Alemanni - Duke Gunzo in the 7th century; actually late medieval patrician house ; Half-timbering from the years 1363/64; First referred to as a castle in 1732 ; in the 19th century a fresco by “Gunzo” was attached to the facade.
Three-storey solid construction with half-timbered gables and a gable roof.
|
| Aufkircher Strasse 5 | Former guild house of the vine people ( Wolferzunft ); House to the wolf ; in the 19th century briefly building of the higher middle school.
Three-storey half-timbered house with a crooked hip roof.
|
|||
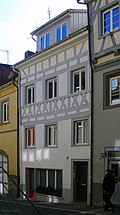 |
Aufkircher Strasse 9 | Two-story building with a half-timbered upper floor
|
||
| Aufkircher Strasse 10 |
|
|||
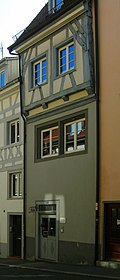 |
Aufkircher Strasse 11 | Two-story building with a protruding half-timbered upper floor
|
||
 |
Aufkircher Strasse 13 | Formerly the house of the Counts of Zimmer ; also Messkirch house
Three-storey solid construction
|
||
| Aufkircher Strasse 14 | Half-timbered house
|
|||
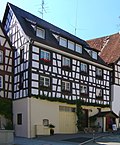 |
Aufkircher Strasse 15 | Two-storey building, eaves; changed in the 1950s
|
||
 |
Aufkircher Strasse 17 | Gable-independent building with half-timbering
|
||
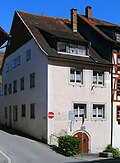 |
Aufkircher Strasse 18 |
|
||
 |
Aufkircher Strasse 19 | Two-storey building with a group of windows, fresco depicting the sword dance and cellar neck porch
|
||
 |
House Illmensee | Aufkircher Strasse 21 | 1687; 1950s | Two-storey building with a gable roof and cellar neck porch; in the 1950s, heightened and half-timbered facade added; Coat of arms of the Illmensee community on the house and double coat of arms above the archway of the cellar porch with the year 1687
|
| Aufkircher Strasse 26 |
|
|||
 |
Aufkircher Strasse 27 |
|
||
 |
Aufkircher Strasse 28 |
|
||
 More pictures |
Aufkircher Strasse 29 | Two-storey building with roofing windows, entrance gate and cellar neck porch
|
||
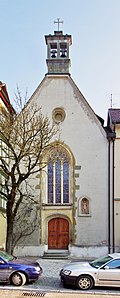 More pictures |
St. Jodok | Aufkircher Strasse 32 (map) |
1462 | Consecrated as a parish church in the village in 1462 ; former church of a Jacob's brotherhood on the pilgrimage route to Santiago de Compostela ; baroque interior in the 18th century ; At the beginning of the 20th century, important frescoes inside were exposed again; profaned around 1914 and rededicated in 1934; Repaired in 1977
Late Gothic hall church with polygonal choir integrated into the line of houses ; Tracery windows and bell gables
|
 |
Aufkircher Strasse 33 | Two-storey half-timbered building with elevator dormer
|
||
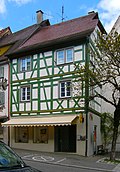 |
Aufkircher Strasse 34 | Around 1669 | Former vineyard house; two half-timbered floors with a solid ground floor
|
|
| Aufkircher Strasse 35 |
|
|||
 |
Aufkircher Strasse 38 | Half-timbered house with half- hipped roof , surrounding wall and archway
|
||
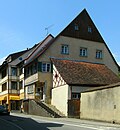 |
Aufkircher Strasse 40 |
|
||
| Aufkircher Strasse 42 |
|
|||
| Aufkircher Strasse 43 |
|
|||
 |
Aufkircher Strasse 48 |
|
||
 |
Neustadtbrunnen | Aufkircher Strasse | 1847; 2007 | Fountain; under monument protection since 2004; Rebuilt in 2007
|
 More pictures |
Bad hotel | Christophstrasse 2 | 1835/1850 | On the place of the late medieval bath to the fishermen's houses ; Hotel building at the (later) Badgarten around 1835 and 1850 expanded to today's shape
Solid construction from the Biedermeier period with a mansard hipped roof
|
 More pictures |
Warm bath of the Bad Hotel | Christophstrasse 2 | 1905 | West of the Bad Hotel 1905 construction of the neo-baroque building of the Warmbad ; Connected to the hotel building via a bridge construction
Two-storey building, base made of bossed masonry , mansard roof with a crooked hip
|
 |
Villa Seeburg | Christophstrasse 2 | 1907 | Built as part of the Bad-Hotel from 1907 in direct connection to the bath tower; from 1933 to 1993 run by Sisters of the Cross from the Hegne monastery as a Kneipp recreation home in Seeburg ; since then part of the Bad-Hotel again
Three-storey building in Art Nouveau style with tower windows, mansard roof and gable
|
 |
Kursaal with outdoor facilities | Christophstrasse 2 | 1954/55 | Event hall between the Bad Hotel and the Bad Tower; During construction in 1953, the two-storey casemates adjoining the bath tower were destroyed and a dam built around 1560 was leveled . Opened in 1954 as Kursaal am See ; Plans to demolish the Kursaal in the 1980s to make room for an extension to the Bad Hotel; In 1986 the Kursaal was placed under monument protection as a simple cultural monument, as it is considered an example of the architecture of the 1950s; 1992/93 Reconstruction of the Kursaal with a new extension
Hall building with curved glass facade, glazed entrance area with natural stone wall and projecting concrete roof on slim supports; Interior fittings still largely original
|
 |
Christophstrasse 15 |
|
||
| Christophstrasse 17 | 1535; around 1780 | 1535 to 1808 part of the convent building (row of houses Christophstrasse 17, 19, 21) of the Franciscan convent of St. Gallus ; Built in 1535; rebuilt around 1780 or partly new building; converted into a residential building in the 19th century
Two-storey solid building with window cornice
|
||
 |
Vanotti house | Christophstrasse 18 | 1575 (mentioned); 18th century | Three-part building complex between Christophstraße, Zeughausgasse and Jakob-Kessenring-Straße; originally from the 16th century (south wing) and the 18th century (north wing); until around 1800 patrician house of the von Lentz family; Acquired around 1840 by a descendant of an Italian merchant family, who later became the hospital administrator Constantin Vanotti; After renovations and extensions in the 1920s, it was run as a wine restaurant and café Vanottihaus ; today residential and commercial building.
Baroque north wing from the 18th century with bay window , arched gate on the ground floor, mansard hipped roof, stair tower with stone spiral staircase and tent roof, gate wing attached to the east that spans the alley; Two-storey south wing also with mansard roof
|
| Christophstrasse 19 | 1535; around 1780 | 1535 to 1808 part of the convent building (row of houses Christophstrasse 17, 19, 21) of the Franciscan convent of St. Gallus; Built in 1535; rebuilt around 1780 or partly new building; converted into a residential building in the 19th century.
Two-storey solid construction with window cornice and a dwelling
|
||
| Christophstrasse 19a | Around 1780 | Former girls' school in the back yard of the Franciscan convent St. Gallus; built around 1780
|
||
| Christophstrasse 21 | 1535; around 1780 | 1535 to 1808 part of the convent building (row of houses Christophstrasse 17, 19, 21) of the Franciscan convent of St. Gallus; Built in 1535; rebuilt around 1780 or partly new building; 1863 Protestant rectory until 1908; since then residential building
Two-storey building with a half-hip roof
|
||
| Christophstrasse 24 |
Protected according to § 2 DSchG
|
|||
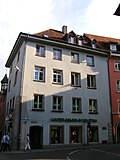 |
Christophstrasse 40 | Three-story corner building with hipped roof Protected according to § 2 DSchG
|
||
 |
Christophstrasse 43 | Until 1806 the shoemaker's guild house ; also the Merzler, Krämer , Sattler , Beutler , Seiler and Apotheker ; afterwards Gasthaus Zum Wilden Mann ; today residential and commercial building
Two-storey, eaves-standing solid construction with three arched gates
|
||
| Christophstrasse 45 | Three-storey building with two projecting half-timbered storeys
|
|||
 |
Christophstrasse 49 | Around 1549 | Three-story corner building with a gable roof, solid ground floor and first floor, above half-timbered floors
|
|
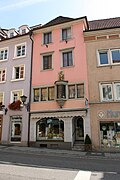 |
Franziskanerstraße 4 | Around 1575 | Patrician house Kessenring; Year on the bay window 1575; Damaged in a fire in 2011, then the interior wall paintings uncovered.
Three-storey solid building with late Gothic ribbon windows and bay window on the first floor on Franziskanerstraße; Gable rear facade on Münsterplatz made of half-timbered houses
|
|
 More pictures |
City pharmacy; formerly Upper Pharmacy | Franziskanerstraße 7 | Around 1595 | Around 1595 the medieval building was extended to its present form. Redesigned at the end of the 19th century with elements of historicism (including pilasters and window canopies), which were removed again in the 1950s; Extensively restored at the end of the 1990s. Winner of the Baden-Württemberg Monument Protection Prize 1998
Eaves building with two floors, mezzanine and three- story roof structure. On the first floor there is a bay window with cornices and a console frieze under the eaves
|
| Franziskanerstraße 9 | Three-storey solid construction
|
|||
| Franziskanerstraße 11 | Three-storey solid construction
|
|||
 More pictures |
Salmansweiler Hof | Franziskanerstraße 15 (map) |
1525/30 | Former nursing home of the Reichsabbey Salem ( Salmannsweiler ); Southern part of the three-part building complex; built around 1525/30; in the 19th century a brewery with an inn, expanded around 1910 with a machine house (Steinhausgasse 2) and a tall chimney; later the brewery was abandoned and the chimney was removed; rebuilt in the 1950s
Massive, eaves-standing, saddle-gable building with a high base, cornice and corner blocks
|
 More pictures |
Salmansweiler Hof | Franziskanerstraße 15 (map) |
1525/30 | Former nursing home of the Salem Imperial Abbey; Gate construction of the three-part building complex; built around 1525/30
Two-storey connecting building with a segmented arched gate, arched niche with a figure of a saint , late Gothic windows, battlements and bay windows, a green man as a console under the bay window
|
 More pictures |
Salmansweiler Hof | Franziskanerstraße 17 (map) |
1525/30 | Former nursing home of the Salem Imperial Abbey; Northern part of the three-part building complex; built around 1525/30; 1535 house chapel with star vault built into the ground floor (today a shop); At the beginning of the 20th century, it was used as the printer's building for the local newspaper “Seebote”.
Two-storey solid construction with a stepped gable and corner blocks, two pointed arched windows on the ground floor (former house chapel).
|
 More pictures |
Franciscan Church for the Immaculate Conception | Franziskanerstraße 20 (map) |
1308/48; 1750s / -60s | Originally a Gothic monastery church ; 1308 Foundation for Church Construction, consecrated to the Conception of Mary in 1348 ; expanded in the 15th and 16th centuries; from 1752, under Johann Michael Beer , Franz Ludwig Herrmann , Joseph Anton Feuchtmayer and Gottfried Bernhard Göz , comprehensively baroque; until 1808 Franciscan monastery church
Three-aisled basilica with a high chancel with buttresses and turrets
|
 |
St. Franziskus retirement and nursing home | Franziskanerstraße 22 (map) |
13th / 14th century; early 18th century; 1888 | Former Franciscan monastery ; Monastery building in the 14th century on the northern edge of the inner city wall ring, next to the (later) Franciscan gate; From 1700 the convent building, partly including the older structure, converted into a three-part building complex; Monastery wall along today's Spitalgasse;
after the monastery was dissolved in 1808, used as an apartment for the last Überlingen Capuchins (until 1820); then (after extensive renovations, demolition of the Holy Cross Chapel) urban school building with Leopold-Sophien-Bibliothek; from the 1840s Grand Ducal District Criminal Court with prison; barracks set up there after the Baden Revolution in 1850; since 1855 former monastery building again in municipal ownership and in 1857 the Heilig-Geist-Spital (from today's landing place) established here; due to the threat of collapse, the east wing was demolished in 1888 and replaced by a shorter new building with larger windows; converted into a retirement home in the middle of the 20th century ; fundamental renovations in the 1990s and 2000s Three-part building complex: three-storey nave construction (west, central and east wing) along the moat on the edge of the inner city wall ring; Adjacent to the nave, two three-storey building wings facing south towards the monastery church
|
 |
Friedhofstrasse 1 | Two-storey half-timbered house
|
||
 |
Friedhofstrasse 2 |
|
||
 |
Friedhofstrasse 3 |
|
||
 |
Friedhofstrasse 5 | Half-timbered house with cellar neck porch
|
||
| Friedhofstrasse 6 |
|
|||
| Friedhofstrasse 13 |
|
|||
 |
Friedhofstrasse 25 | Gable-independent half-timbered house
|
||
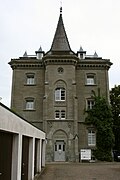 More pictures |
Former Grand Ducal Official Prison with prison wall | Gartenstrasse 2 | 1892/93 | Used as a prison until the 20th century; today residential building
Three-storey stone building in the neo-Gothic style (similar to the Catholic rectory on Münsterplatz), contains drilled segmented arched windows, a tower on the north side with a pointed roof, buttresses, a standing quadruple window and a portal with a pointed and keel arch , a central projection on the south facade and a console frieze the building's enclosure wall contains a crenellated archway
|
 |
Gartenstrasse 15 |
|
||
 |
Gartenstrasse 17 | Half-timbered house with a half-hip roof
|
||
 |
Gondola port | Harbor, at the time of the imperial city, ditch in front of the western city fortifications (Grundtor); then trenches ; converted into a harbor in the 19th century; since the end of the 1970s bridge over the lake approach
|
||
 |
Evangelical rectory | Grabenstrasse 2 | 1875/77 | In place of the stork tower, built in 1875/77 as a villa for the evangelical pastor; since 1908 parish and parish hall
Palais-like building in the style of neoclassicism ; three-storey on an L-shaped floor plan. Ground floor designed with ribbon rustica , upper floors with pilasters, side elevations, attic floor and window canopies; South facade equipped with triangular gable and balcony
|
 More pictures |
To the green tree | Grabenstrasse 8 | Eastern part of the building with the tanners ' guild room ; there is the tanner's guild coat of arms from " 1749 ", although the Überlingen tanners' guild had ceased to exist since the end of the 15th century
|
|
 |
Grabenstrasse 10 | Former dye works; inner color and mang
Three-storey solid building with hipped roof. Projecting into the street, as the Christophstor adjoined the building until around 1830
|
||
| Community center | Grabenstrasse 12 | 13th Century; 1412 | Rear outer masonry of the lower and first floor part of the inner city wall ring; The core of the building dates from 1412
Four-storey solid construction with vaulted cellar and gable roof
|
|
| Leaf house | Grabenstrasse 18 | 1705 | Founded around 1500 as a house for particularly infectious patients (especially those suffering from syphilis and plague ) south of Blatterngraben on the edge of the old town (in Gänsbühl ); In 1666 a woman is said to have been walled up alive in the house; Blatternhaus rebuilt in 1705 and subsequently used as an internment building , quarter for mentally handicapped people, cholera house (1820), isolation ward and journeyman's hospital; Since the construction of the city hospital around 1885, it has been converted into a residential building
Free-standing half-timbered house with plastered west gable
|
|
 |
Gradebergstrasse 1 | Late 18th century | In 1781 collapse of the previous building ( Benefiziathaus of ore brotherhood ); from 1876 to 1880 building of the savings and orphanage fund ; since then residential and commercial building
Two-storey solid construction with arched gate and hipped roof
|
|
| Gradebergstrasse 3 | Half-timbered house with a massive ground floor and a crooked hip roof
|
|||
| Gradebergstrasse 4 |
|
|||
| Gradebergstrasse 5 |
|
|||
| Gradebergstrasse 6 |
|
|||
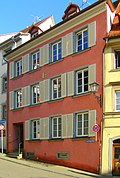 |
Gradebergstrasse 8 | After the building collapsed on the opposite side of the street (Gradebergstraße 1) in 1781, used as a charity house for the Arch Brotherhood (until the 19th century)
Eaves-mounted solid construction
|
||
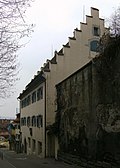 More pictures |
Municipal music school | Gradebergstrasse 9 | Around 1500; 1558 on the coat of arms | Erected as another patrician house of the Reichlin von Meldegg ; later Sättelin's house ; Mid-19th century until 1892 Grand Ducal District Court ; from 1912 to 1957 trade school ; since 1987 municipal music school
Free-standing, three-storey solid construction with stepped gable, pointed arch portal, eaves cornice and corner blocks; small seat bay on the south facade, inside wall paintings
|
 More pictures |
Menzinger House | Gradebergstrasse 10 | Former patrician house
Three-storey building with a gable roof, bordered window frames and corner painting; large arched gate to the north of the building
|
|
 |
Gradebergstrasse 20 | 1495 | Under Mayor Clemens Reichlin of Meldegg as another patrician family home on Lucy mountain built
Free-standing, three-storey solid building with hipped roof and large (modern) bat dormer on the southern part; Tower extension with tent roof on the street facade
|
|
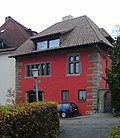 |
Gradebergstrasse 22 | Late medieval solid building with corner blocks
|
||
 |
Former Johanniter-Kommende, St. Johann-Haus with associated buildings and parks (Schanze) | Gradebergstrasse 24 | Around 1743 | Former knight house of the Johanniterkommende (1257–1806) from 1743, essentially older; built on the edge of the city moat; after the order was dissolved, the knight's house was used as a Baden forestry office and warehouse until 1833 ; 1818 Johanniterkirche demolished; barracks set up there after the Baden Revolution in 1850 ; after several sales of St. Johann-Haus, today an office building
Solid three-storey building with arched gate and hipped roof. Adjacent laundry room from 1715, two-storey with half-timbered on the upper floor and half-sided hipped roof.
|
 |
Gunzoweg 2 | Half-timbered house
|
||
 |
Gunzoweg 3 | Gable-independent building with two half-timbered floors
|
||
| Gunzoweg 5 |
|
|||
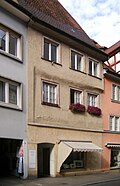 |
Hafenstrasse 3 | Plastered half-timbered house with a protruding upper floor Protected according to § 2 DSchG
|
||
| Hafenstrasse 4 | Three-storey building with projecting half-timbered storey Protected according to § 2 DSchG
|
|||
| Hafenstrasse 5 | Eaves construction with cornice and elevator dormer Protected according to § 2 DSchG
|
|||
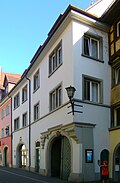 |
Hafenstrasse 6 | 1704; 1960s | Until around 1636 Gasthof zum Schwarzen Adler (moved to Jakob-Kessenring-Straße 38); afterwards the nursing home of the Cistercians - Wald monastery ; 1704 renovation or new building; integrated into the neighboring Hotel Löwen after 1814; residential building since the 20th century; Damaged by fire in 1962, then partially rebuilt (together with Hafenstrasse 8).
Two-storey solid construction with cornice; western archway with coat of arms of the Walder princess Maria Jakobe von Bodman, the year 1704 and a cornice with large consoles, over the entrance door baroque window grille also with the coat of arms of Wald; eastern archway with coat of arms and the year 1957 .
|
|
| Hafenstrasse 7 | Eaves construction with cornice Protected according to § 2 DSchG
|
|||
 |
Hafenstrasse 8 | 1557; 1960s | Mentioned in 1557 as an inn at the Roten Ochsen ; In 1577 a tower of the Seestadtmauer was mentioned in the rear courtyard area (the nameless tower with onion or conical roof is still visible on several cityscapes until 1800, the purpose of the tower remained unclear); In 1855 the Rote Ochsen was renamed Anker and relocated to the landing site (in the western area of today's Volksbank building). Damaged by fire in 1962, then partially new building (together with Hafenstrasse 6)
Eaves construction with cornice and two round arched
|
|
 More pictures |
Petershauser Hof | Hafenstrasse 10 | 1518 | As a nursing yard of the Benedictine monastery Petershausen , completed 1518; 1527 to 1542 accommodation of the Konstanz cathedral chapter ; 1802 secularization of the monastery; afterwards various uses in the Petershauser Hof (around 1910 temporarily as a printer); At the beginning of the 1990s, fundamental renovation, with the entire interior construction rebuilt and several neighboring houses replaced by new buildings
Gable-mounted solid construction with four floors and a stepped gable. On the ground floor a two-aisled hall with large pointed arch gates on the street facade, in the back yard a pointed arch gate, late Gothic window frames, arched openings and corner blocks
|
| Hafenstrasse 12 |
Protected according to § 2 DSchG
|
|||
 More pictures |
Kunkelhaus | Hafenstrasse 13 | 1922 | Instead of three burned-down houses, built in 1922 in the Heimatschutz style (clear orientation to neighboring building No. 15). The name is derived from the old name of Hafenstrasse, Kunkelgasse .
Three-storey, eaves-standing building with a base storey, cornice and protruding half-timbered storey with a dwelling
|
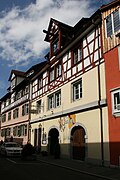 |
Hafenstrasse 15 | 1765 | Erected as a donation house ( poor house ); residential building since 1870
Two-storey, eaves-standing building with two round arched gates, cornice, half-timbered storey and elevator dormer
|
|
| Hafenstrasse 17 |
Protected according to § 2 DSchG
|
|||
 More pictures |
Lazy Fur Building Complex; Mainauer Hof and Lazy Pelz ( Green Lion ) | Hofstatt 2-4 (western part) | 14th Century; around 1770; around 1840 | Since the 14th century the office of the Teutonic Order Commander Mainau ; Rebuilt in 1396 and 1769/1772; from 1827 to 1919 Hotel zum Löwen; in the late 19th century the hipped roof was demolished with a stepped gable on the courtyard side and heightened with a flat roof ; In the 1950s, there was a further increase in the current shape with a gable or hipped roof
Pub lazy fur (so-called Green Lion ) on the landing site; built around 1840 as the ballroom of the Hotel Löwen; since 1954 municipal gallery in the Green Lion ; 1990 Building complex badly damaged by fire Mainauer Hof (Hofstatt): three-storey solid building with two basket arched door openings on the ground floor Lazy fur (lake promenade): single-storey building with window canopies, consoles on cornices, hipped mansard roof with ox-eye dormers
|
 More pictures |
Lazy Fur Building Complex; former Hotel Löwen and Roter Löwe | Hofstatt 2-4 (eastern part) | 17th century; 1808 | Built in 1808 in place of the fishermen's guild house ; until 1919 Hotel zum Löwen with a late medieval rear building on the lake promenade (so-called Red Lion ); 1990 building complex (especially the Red Lion) badly damaged by fire, then refurbished; 2004 renewed renovation
Building at the Hofstatt: three-storey solid construction with a mansard roof and basket arched door openings on the ground floor; Connecting buildings in the back yard with half-timbering Red Lion (lake promenade): two-storey building with half-timbered gable and crooked hip or gable roof
|
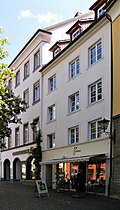 |
Hofstatt 6 | Three-storey, eaves-standing building Protected according to § 2 DSchG
|
||
 More pictures |
New lion guild (component) | Hofstatt 7 |
Tympanum of the old lion guild Protected according to § 2 DSchG
|
|
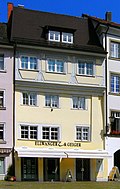 |
Hofstatt 10 | Three-storey, eaves-standing building with projecting half-timbered storey Protected according to § 12 DSchG
|
||
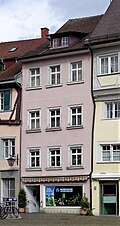 |
Hofstatt 12 | Three-storey, eaves-standing building Protected according to § 2 DSchG
|
||
 |
Hofstatt 14 | 1573 (year on the facade) | Two-storey, eaves- standing construction with ribbon windows and projecting half-timbered storey Protected according to § 28.1.3 DSchG
|
|
 |
Hofstatt 16 | Corner building with shield gable and superstructures; Segment arch openings on the ground floor; Coat of arms-like facade painting on the north side with two stylized lions , pretzel , crown and the year 1983 Protected according to § 12 DSchG
|
||
 |
Jakob-Kessenring-Strasse 6 |
Protected according to § 2 DSchG
|
||
| Jakob-Kessenring-Strasse 8 | Two-storey, eaves- standing building with a dwelling Protected according to § 28.1.3 DSchG
|
|||
| Jakob-Kessenring-Strasse 9 | Two-storey corner building with a half-hipped roof Protected according to § 2 DSchG
|
|||
 More pictures |
Hotel Schäpfle | Jakob-Kessenring-Strasse 12 | 1704 | Half-timbered house, massive ground floor with two arched gates Protected according to §§ 2; 28.1.3 DSchG
|
| Jakob-Kessenring-Strasse 13 |
Protected according to § 2 DSchG
|
|||
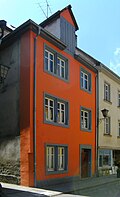 |
Jakob-Kessenring-Strasse 20 |
Protected according to § 2 DSchG
|
||
 |
Jakob-Kessenring-Strasse 30 | 1539/40 | Late medieval buildings; from 1721 to 1786 the nursing home of Habsthal Abbey near Ostrach ; Damaged in a fire in the neighboring building in 1991
Two-storey, eaves-standing solid construction with round arched door and late Gothic bay window
|
|
 |
Jakob-Kessenring-Strasse 38 | Late medieval buildings; from 1636 to 1835 restaurant Zum (Schwarzen) Adler (moved to Krummebergstrasse 12 in 1838); also used as a tannery; changed in the 19th century
Two-storey corner building with cornices, simple corner pilasters and hipped or half-hipped roof
|
||
| Kesselbachstrasse 11 |
|
|||
 |
Capuchin Church | Klosterstrasse 2 (map) |
1658 | Former monastery church of the Capuchin monastery , consecrated in 1658; profaned around 1803, the convent building later demolished; profaned church cleared around 1820; afterwards it was used as a bathing establishment with a restaurant "Zum Schwanen", bath barn of the neighboring bath hotel, warehouse, workshop and magazine. 2004 modern extension; today used as an event hall. Closed since December 2017 due to the risk of the roof structure collapsing
Single-aisle (originally baroque) building with gable roof
|
| Klosterstrasse 3 |
Protected according to § 2 DSchG
|
|||
 |
Community center | Krummebergstrasse 2 | 16th Century | Town house from the 16th century, half-timbered around 1600; Eaves, three-storey building with round arched gate, bulbous facade and protruding half-timbering on the third floor.
|
| Birnau house | Krummebergstrasse 3 | Until 1609 beneficiary of the former chaplain Birnau (Alt-Birnau)
Two-storey, eaves-standing solid construction
|
||
| Krummebergstrasse 4 | Until 1609 beneficiary of the chaplain of St. George
|
|||
 |
Krummebergstrasse 5 |
|
||
| Krummebergstrasse 6 | 1436/37 | Until the 19th century (together with no. 8) priestly fraternity house
|
||
| Krummebergstrasse 7 |
|
|||
| Krummebergstrasse 8 | Up until the 19th century (together with No. 6) the Society's House
|
|||
| Krummebergstrasse 9 |
|
|||
| Krummebergstrasse 11 |
|
|||
 |
Krummebergstrasse 12 | Late medieval patrician house; from 1835 to 1838 Gasthof Adler (then moved to Franziskanerstraße); from 1838 until the middle of the 20th century, Gasthof Koloss
Three-storey, eaves-standing solid construction with a basement; several larger segment arch windows from the 19th century and gate entrance with keel arch
|
||
 |
Krummebergstrasse 14 | Two-storey, eaves corner building with arched gate and gable roof
|
||
 |
Krummebergstrasse 16 | 1716 named as a parsonage ; around 1918 renovation, among other things the baroque volute gable was added.
Three-storey solid building with a basement, cellar neck porch , small old porch with round arches, pent roof with simple, neo-baroque volute gable and dwarf house.
|
||
 |
Rose Nobel House | Krummebergstrasse 17 | 12th / 13th century; 1661; around 1884 | Former patrician house; Rebuilt in 1661 in baroque style; Designed around 1884 in the “medieval” style, with the still preserved stepped gable attached. In 1977 it was given back the baroque color version; from 1877 to 2009 in municipal ownership; until the 20th century hospital administration building, then city administration building; after extensive renovation today residential building
Three-part, massive building, late Romanesque early Gothic on the edge of the city moat; Wacken masonry probably from the 12th / 13th century; consists of two square tower houses and a connecting structure in between; eastern tower house with stepped gable, towers over the rest of the house by one floor; Staggered connecting structure with a gable roof and tower extension in the courtyard area; western tower house also with a stepped gable
|
 |
Krummebergstrasse 18 | Basically built before 1550; around 1700 composed of two buildings. The late Gothic plank beam ceiling inside is considered an independent monument
Two-storey, eaves-standing solid construction with a high basement, there round arched gates
|
||
| Family center old town | Krummebergstrasse 20 | 1680s | After it was destroyed in the Thirty Years' War, it was rebuilt in the 1680s as a corn arbor of the Überlinger Spital (with older buildings). Since 1902 the municipal kindergarten St. Angelus ; after extensive renovation in 2015/17, now the old town family center
Two-storey solid construction with arched portals, north-western half-timbered gable and ventilation dormers in the roof structure in 2015/17, fundamental renovation, including the addition of a staircase to the half-timbered gable
|
|
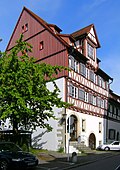 |
Krummebergstrasse 27 | 1601 | Erected after a fire in the previous building (1600) in 1601 as part of the Wald Kloster Wald's care yard; Part of the Walder Pflegehof until around 1630
Three-storey building with a high basement including a round arched door, a massive upper floor also with a round arched door and two cantilevered half-timbered floors with a dwelling; Half-timbered gable covered by wooden cladding ; Arch and corner edging made of sandstone
|
|
 |
Krummebergstrasse 29 | 1601 | Built around 1601 after a fire in the previous building; Beneficiary of the chaplaincy St. Luzius in the Reichlin-von-Meldegg-Haus opposite; today residential building
Eaves construction with half-timbered storey
|
|
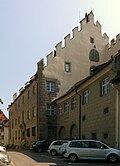 More pictures |
Reichlin-von-Meldegg-Haus | Krummebergstrasse 30 (map) |
1459/62; around 1700 | Patrician house of the Reichlin von Meldegg; erected by Andreas Reichlin von Meldegg ; designed in the styles of the late Gothic / early Renaissance ; is one of the oldest Renaissance buildings in Germany; later furnished with baroque elements from the Wessobrunn school by Christian Thumb and Franz Schmuzer ; brewery in the 19th century; since 1913 municipal museum
Stately, three-part building complex, street facade rusticated with a baroque portal, crenellated gable on the sides of the gable roof, courtyard-side building wing with pent roof and stepped gable
|
 |
St. Lucien Chapel | Krummebergstrasse 30 | 1468 (consecration) / early 18th century | Chapel of the Reichlin-von-Meldegg-Haus, consecrated to St. Lucius of Chur , interior redesigned in baroque style until around 1730
The north side is uniformly connected to the facade of the main building, set off on the courtyard side, contains several pointed arched and rectangular windows and stepped gables; Inside supported by only one column
|
 |
Krummebergstrasse 32 | Around 1446; 17th century; 1960 | Until 1609 beneficiary of the chaplain of St. Elisabeth ; today residential building; 1960 increased
Massive, three-storey corner building, arched openings in the basement, standing bay with half-timbering as a cellar neck porch and entrance gate
|
|
 |
Former customs office building | Landing area 7 | 1862 | 1862 as Großherzoglich Badisches Hauptzollamt with Obereinnehmerei (financial authority) built; 1894 Acquisition moved to own building on Mühlenstrasse; Use as a customs office until around 1970; Planned demolition in the mid-1970s, but prevented by monument protection; 1997 Installation of an underground car park in the inner courtyard; used today as a bank building
Two-storey corner building with a basement, gate openings and windows with segmented arches, window canopies, cornice, console frieze, pilasters and an implied side projection with triangular gable in the eastern area of the facade.
|
 More pictures |
Greth | Landing place 14 (map) |
14th century / 1788 | Former imperial town trading and grain house with a medieval core, rebuilt by the Teutonic order builder Franz Anton Bagnato in 1788 to its present form, in the 20th century mainly used as a library (Leopold-Sophien-Bibliothek and Stadtbibliothek), warehouse and administration building, commercial building since thorough renovation in 1997/98 with cinema and gastronomy
Free-standing, late baroque-early classical building with massive ground and upper floors, north and south sides with four arched gates each, west side with one gate; four-storey hipped roof, risalit-like gables on the north and south sides: segmented arched gable with city arms on the south side and triangular gable on the north side
|
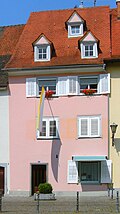 |
Lindenstrasse 5 | Eaves construction with two floors and a gable roof
|
||
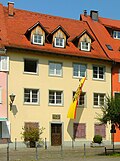 |
Lindenstrasse 7 | Han patrician house
Eaves construction with two floors and a gable roof
|
||
 |
Reutlingerhaus | Lindenstrasse 9 | 1590 | Patrician house Reutlinger
Eaves-mounted building with two floors, gable roof and half-timbered elevator dormer, arched gate on the ground floor In the back courtyard, high medieval stone house with small lancet windows and gable roof
|
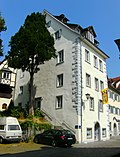 |
Lindenstrasse 13 | Possibly storage building at the time of the imperial city
Tower-like building with three floors, high basement, round arched gate, corner blocks and half-timbered gable
|
||
| Luziengasse 3 | Until 1609 beneficiary of the chaplain of St. Laurentius
Half-timbered house
|
|||
 |
Luziengasse 4 | Until 1609 beneficiary of the chaplaincy St. Katharina in the cathedral
Two-storey half-timbered house with a crooked hip roof
|
||
| Luziengasse 7 | Until 1609 the benefice house of the chaplain of St. Michael in the charnel house chapel
Half-timbered house
|
|||
 |
Luziengasse 8 | 1292; 1314 | In the 1980s, plans were already being made to demolish the inconspicuous house, but dendrochronological investigations showed that the oldest wooden beam in the house dates back to 1292 and that the building was probably built in 1314 at the latest. The basement is even older and probably comes from the first development on the edge of the core area of the old town. It is also one of the oldest half-timbered houses in Baden-Württemberg and the oldest still preserved in Überlingen. After this investigation, the house was placed under monument protection and professionally renovated; In 1992 the building was awarded the Baden-Württemberg Monument Protection Prize
Two-storey building with half-timbered elements, a basement and a hip or half-hip roof
|
|
| Luziengasse 9 | Until 1609 the beneficiary of the chaplaincy St. Fabian and Sebastian
Two-storey half-timbered house with elevator dormer
|
|||
 |
Luziengasse 11 | Half-timbered house with a high basement protruding over the alley, Luziengasse is led through as a stairway under the first floor
|
||
 |
Luziengasse 19 | Until 1609 the benefactor's chaplaincy in the Gall monastery ; later than Gallic house and rectory of Andelshofen referred
Two-storey solid construction with a stepped gable, ribbon windows and arched gates
|
||
 |
Luziengasse 21 | Narrow half-timbered house with ribbon windows and large elevator dormer
|
||
 More pictures |
Mantelhafen | 1860s |
Port ; at the time of the imperial city, part of the eastern city fortifications as a light ditch divided into two by a bastion ( mantle hill) ; western Hellgraben converted into a fortified mantle port in the 1860s; Eastern Hellgraben backfilled , today a park protected according to § 2 DSchG
|
|
 More pictures |
Marktstrasse 1 | 16th Century; 1901 | Late medieval in essence; Patrician house of the Besserer family; 1900/01 conversion to the present-day, street-defining shape
Three-storey corner building with drilled window frames , console frieze, dwarf house, tower window , hipped roof with glazed roof tiles as well as several dormers and triangular dormers equipped with neo-Gothic elements. Two-storey wing of the building on Jakob-Kessenring-Strasse with half-timbered floor, with saddle roof and triangular dormers
|
|
 |
Catholic rectory | Münsterplatz 1 | 1889 | Built in 1889 in neo-Gothic style
Free-standing, two-storey stone building with hipped roof, high basement, tower window, corner blocks and central projection, there, pointed arch portal and triangular gable. The rear facade plastered, also with a central projectile; the old patronage coat of arms is attached there
|
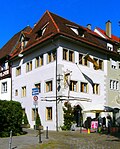 |
Beneficiary | Münsterplatz 3 | 1484/85 | Possibly built in 1484/85; from 1609 to 1810 beneficiary of the collegiate monastery Ad Sanctum Nicolaum ; afterwards residential building with workshop and inn; after extensive restoration in the 2000s, now a residential building again; Winner of the Baden-Württemberg Monument Protection Prize 2012
Solid, three-storey corner building with a hipped roof and pointed arch gate on the ground floor
|
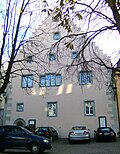 |
Building complex of the Münsterpassage | Münsterplatz 4 | Significantly changed at the end of the 1970s when the late medieval building was rebuilt
Gable-independent solid construction with stepped gable and corner borders
|
|
 More pictures |
Minster St. Nicholas | Münsterplatz 6 (map) |
14th - 16th century | City parish church; largest late Gothic church building in the Lake Constance region
Foundation walls of the previous buildings from the 11th - 13th centuries; today's building built from 1350–1563 as a five-nave basilica ; Inside carved high altar (1613–1616) made of linden wood by Jörg Zürn in the Mannerist style
|
 More pictures |
Mount of Olives Chapel | Münsterplatz 6 | 1493 | The building was donated as early as 1469 but was not erected until 1493
Late Gothic, octagonal pavilion with buttresses, star vaults and tent roof; used to have a perforated roof. Inside is a praying figure of Christ
|
 |
Munsterplatz 7 | 16th Century | Former mass priest house of St. Nioklauspfründe and house of spiritual asset management; Church factory ; residential building to this day
Massive, eaves-standing building with three floors and stepped gable, drilled window frames
|
|
 More pictures |
Old City Chancellery, City Archives | Münsterplatz 8 | 1598/1600 | Established from 1598 as the town chancellery of the neighboring town hall; until 1817 in municipal ownership, then in state and private ownership, since 1893 again in public hands; After restoration work in 1907/12, city archives since 1913
Gable-independent, two-storey solid construction with portal, coupled windows and cornices, painted city coat of arms in the upper area of the gable; two-arched loggia in the back yard ; Renaissance furnishings inside
|
 |
Munsterplatz 9 | Single storey half-timbered house
|
||
 |
Münsterplatz 11 | Until 1609 the benefactor of the chaplaincy St. Jakobus d. Ä.
Single storey half-timbered house
|
||
 More pictures |
Gasthaus Zur Krone | Munsterstrasse 10 | 1426; around 1505 | Oldest verifiable inn in the city; urban-hospital inn expanded to its present form around 1505; Hall on the upper floor with a Renaissance coffered ceiling created in 1626 ; In 1635 the hospital sold the inn, stipulating that the crown should remain “ an inn, inn or inn ”; 1779 set up in addition to the post office inn ; 1930 exposed Alemannic half-timbering in the inner courtyard on the south wing ; until the middle of the 20th century inn or hotel, after that mostly empty; 1997/98 fundamental renovation; today gastronomy, office and residential buildings
Two to three-storey, two-wing building complex; Main wing (on Münsterstrasse) in massive construction, with stepped gable, corner rustics, pointed arched gate, cornice Long drawn south wing along Kronengasse with gable roof, even window axes, a group of windows, pointed arched and basket arched gate on the ground floor, half-timbered facade with elevator dormer in the courtyard; there also “ Napoleon Monument” by Peter Lenk
|
| Building complex of the Münsterpassage | Münsterstrasse 11 | Significantly changed at the end of the 1970s due to partial new construction
Three-storey building with arched gate, bay window and gable roof; Stair tower in the rear area
|
||
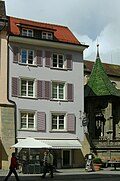 |
Munsterstrasse 13 | Around 1700 | Erected around 1700 as a house on the rainbow ; until 1876 pharmacy; thereafter until the beginning of the 20th century inn to hell owned by A. Teufel; around 1885 plans to demolish the building in order to be able to completely clear the neighboring St. Nikolaus Minster, but not carried out; In 1927/28 the public passage (through the courtyard of the rear building) was created from the southern to the northern area of the Münsterplatz; the year 1933 on the gable of the rear building
Main building: three-storey solid construction with a gable roof. One-storey rear building with passage: two pointed arches, stone facade and small attached Pietà, half-timbered gable facing the courtyard
|
|
 More pictures |
town hall | Münsterstrasse 15-17 (map) |
14th / 15th century; around 1490 | Multi-part building complex of the town hall, first mentioned in 1332; expanded around 1490 by the new town hall with pfennig tower , including the important town hall by Jakob Russ ; The old town hall was redesigned in 1955, exposing ribbon windows with tracery and Renaissance beams
Old Town Hall : three-storey with ribbon windows, gable roof and single-storey half-timbered extension New City Hall : with rusticated street facade, three-storey stepped gable building with gable roof, four-storey tower extension with crooked hip and sundial (independent monument according to § 28.1.3. DschG.) On the ground floor, pointed arches, gate opening and profiled walls first floor (town hall hall) four-part ribbon window with sill
|
| Münsterstrasse 19 | Medieval in essence
Two-storey building with cornice and gable roof
|
|||
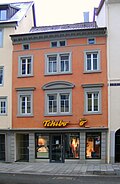 |
Munsterstrasse 22 | Eaves, two-storey building with cornice, window canopies and console frieze Protected according to § 2 DSchG
|
||
 |
Münsterstrasse 24 | Eaves, three-storey building with ribbon windows Protected according to § 2 DSchG
|
||
| Munsterstrasse 29 |
|
|||
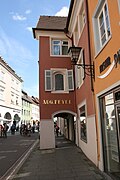 |
Münsterstrasse 30 | Gable- independent solid building protruding from the line of houses with arcades, group of windows and half-timbered gable Protected according to § 28.1.3 DSchG
|
||
| Munsterstrasse 33 |
|
|||
 More pictures |
Munsterstrasse 35 | Around 1550 | Built around 1550 as a patrician house; from the 1674/75 patrician house of the von Pflimmern family; 1852 conversion of the house chapel on the ground floor into a shop; At the end of the 1950s, the ploughman's house was fundamentally remodeled, including adding arcades to widen the pavement ; 1976 Installation of a passage with parking deck in the back yard
Two-storey corner building with a gable roof and stepped gable, high ground floor, there arcades with round arches; Cornice, window aprons and canopies on the upper floors , corner rustication, eaves cornice, elevator dormer window in the inner courtyard; north adjoining courtyard wall with round arched gate and half-timbered upper floor
|
|
 |
Hotel Zaehringer Hof | Münsterstrasse 38 | Former Gasthaus zum Wilden Mann ; Composed of two buildings
Two-storey solid construction with gable roofs of different heights
|
|
| Munsterstrasse 40 |
Protected according to § 2 DSchG
|
|||
| Munsterstrasse 42 |
|
|||
 |
Munsterstrasse 47 | Half-timbered house on the eaves
|
||
 |
Hotel ox | Münsterstrasse 48 | 1715/1927 | Erected around 1715, but with a late medieval core; Patrician house of the von Mader family; since 1840 Gasthaus zum Ochsen with brewery; Brewery in the former house chapel; 1927 Extension building in the style of Art Deco that defines the street scene (as one of the few architectural examples of the style in Überlingen); Brewery shot later
Western part on Münsterstrasse: two-story building with round arched gate, coat of arms and the year 1715 ; Timber-framed cornice and dormer window Eastern part towards Mantelhafen: gable-independent building with shield or stepped gable, distinctive corner and window frames and round arches on the ground floorProtected according to § 28.1.3 DSchG
|
 |
Munsterstrasse 49 | Two-storey solid building with cornice, window canopies and ornaments
|
||
| Munsterstrasse 51 |
|
|||
| Community center | Münsterstrasse 53 | Front and rear building
Two-storey front building, eaves solid construction built in 1688 with older elements; The rear building is essentially late Gothic
|
||
 |
Kolping House ; Community center | Munsterstrasse 55 | Around 1780 | Front and rear building
Three-storey front building, eaves solid construction; Ground floor and first floor window canopies, parapet fields made of sandstone; Front door and shutters made of cherry wood Massive rear building from the 17th century with a sandstone-framed arched gate
|
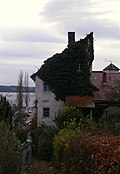 |
Munsterstrasse 59 | Medieval building with three floors and protruding half-timbered floors and a distinctive monopitch roof
|
||
| Bathroom behind the churchyard; Inner bath | Pfarrhofstrasse 7 | 1450; 1732 | First mentioned in 1450 as a bath behind the churchyard ; later also referred to as the inner bath ; 1732 rebuilding or partial new building; today residential and commercial building
Gable-independent solid construction with ribbon windows and arched windows
|
|
| Sandbergweg | Wall of property of the former Johanniter commandery
|
|||
| Schulstrasse 2 | Free-standing half-timbered house with massive ground floor and cantilevered upper floor Protected according to § 2 DSchG
|
|||
 |
Schulstrasse 4 | Half-timbered house with cantilevered upper floor and half-hip roof Protected according to § 2 DSchG
|
||
| Schulstrasse 9 | Eaves, two-storey building with a mid-house Protected according to § 2 DSchG
|
|||
 |
Schulstrasse 12 | Around 1912 | Built around 1912 with simple Art Nouveau elements; Damaged by roof fire in 1987
Two-storey corner building with base, arched openings, half-timbered and volute gable
|
|
| Lake promenade 11 | Formerly part of the Walder Hof (rear courtyard at Hafenstrasse 6); Main facade on the lake promenade part of the city wall
Late medieval eaves-standing building with segmented arched windows, eaves cornice and gable roof
|
|||
 More pictures |
Sea school | Lake promenade 17 | 1875 | Built in 1875; Building of the higher middle school (and secondary school ); then until 1967 grammar school and until 1974 secondary school ; today office building
Three-storey solid building in the style of neoclassicism with hipped roof, open staircase , basement and central projectile on the main facade; Arched windows on the ground floor, cornice and window roofing on the first floor, below the eaves cornice frieze in repeat ; Central projection with high arched openings, pilasters, roofing, balusters , blended columns with capitals , triangular gable and console frieze
|
 More pictures |
Sea school | Lake promenade 19 | 1865 | Built in 1865 as a primary school building; elementary school until 1952, then middle and secondary school until 1974 ; Damaged by fire in 2003; today a training facility
Two-storey solid construction with basement cornices, segmented arched windows on the ground floor, window canopies on the upper floor, on the main facade a dwelling with triangular gable, hipped roof; Building staggered on the courtyard side
|
 More pictures |
Former municipal gymnasium and festival hall, part of the Seeschulen ensemble | Lake promenade 21 | 1876 | Built in 1875/76 and used as a gymnasium (initially also as a festival hall and an annex for toddlers ) by the neighboring sea schools until the middle of the 20th century ; planned demolition in 1992, then placed under monument protection as it is considered " one of the last of its kind "; Closed in 1992 due to dilapidation; afterwards refurbished; today Free Art Academy
Free-standing building with a basement and a gable roof in the style of neoclassicism as well as a single-storey extension with a hipped roof; Hall measures 24 × 25 m; under the eaves frieze around the building; Eaves facing east facade with arched windows divided by pilasters, in the middle small triangular gables with city arms; Gable facing south facade also with arched windows and an elaborately designed portal (pilaster, triangular gable; inscription: ERBAUT MDCCCLXXVI ); Extension on the courtyard side with arched openings on the ground floor and cornice; The north side of the gable contains a round window
|
 More pictures |
Stone house | Steinhausgasse 1 | Around 1351 | Rebuilt or built around 1351 as a hospital warehouse with wine cellar , changed around 1426; warehouse until the 19th century; from 1846 Leopold-Sophien-Bibliothek stored in boxes in the attic; hospital set up there after the Baden Revolution ; thereafter hospital administration building and from 1886 to 1913 the exhibition site of the cultural historical natural history cabinet including the Leopold-Sophien-Bibliothek (since 1977 “movable cultural monument of special importance”); then residential building; since extensive renovation in 1996 cultural office and Leopold-Sophien-Bibliothek as well as commercial facilities and gastronomy in the vaulted cellar
Tower-like, massive corner building with a stepped gable, high basement and row of Gothic windows on the ground floor on the north side
|
 More pictures |
City library in the Torkel building | Steinhausgasse 3 | 1701 | Upper hospital torkel ( wine press ) in direct connection with the stone house with wine cellar; Half-timbered storeys from 1701; Ground floor walls much older; 1977 winemaking relocated; since the renovation in 1996 housed the city library
Corner building with solid ground floor, half-timbered upper floors and gable roof, three large arched gates on the ground floor
|
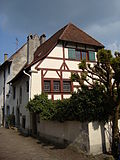 |
Suso house | Susogasse 10 (map) |
Early 14th century; 1430 | 1295 or 1297 alleged birthplace of Heinrich Seuse (lat. Suso); Building core from the beginning of the 14th century, late Gothic half-timbered gable around 1430; around 1900 memorial for Suso set up there; 2010 redesign
Two-storey building with surrounding wall, half-timbered gable and half-hip roof.
|
| Former Seelhaus | Susogasse 12 | Around 1600 to 1838 Seelhaus (imperial city hospital for non-residents); today residential building
Gable-independent, three-storey solid construction with a high base and gable roof
|
||
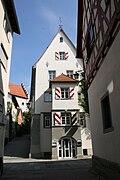 |
Turmgasse 6 | The year on the archway 1668 | Gable-independent solid construction with two-storey standing bay window, high basement (including vaulted cellar) with arched gate and gable roof
|
|
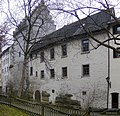 More pictures |
Old prison | Turmgasse 7 | 13th Century; 1530 | Three-part building complex with a vestibule on Turmgasse as well as main building and Büttelturm on Stadtgraben; urban bulk building , imperial city prison and 1855–1890 official prison; from 1899 to the 20th century housekeeping school and hostel for the homeless ( natural refreshment station ); since 1972 clubhouse of the fools guild Überlingen
Entrance hall on Turmgasse: single-storey, gable-independent building with two arched doors and windows including bars, segmented arched windows and a wide saddle roof Main building: facade on the moat, part of the medieval city wall of the inner ring; two-storey building with arched gate and gable roof Büttelturm : lower storeys on the city moat, part of the medieval city wall of the inner ring; Eaves-standing solid construction with stepped gable and gable roof; Façade with extensive joint painting , rectangular openings and windows partly still with grilles
|
 |
Turmgasse 8 | Tower-like, gable-independent solid construction, protruding into the street area, with bay windows, corner frames, elevator dormer and saddle or half-hip roof
|
||
| Community center | Turmgasse 9 | 1325; 1500/50 | Lower storeys on the moat probably part of the medieval city wall of the inner ring
Plastered half-timbered house, eaves with three storeys and solid ground floor, arched entrance made of sandstone
|
|
| Turmgasse 11 | Lower storeys on the moat probably part of the medieval city wall of the inner ring
|
|||
 |
Turmgasse 15 | Corner building with a high gable
|
||
| Wiestorstrasse 1 | Two-storey corner building with half-timbered floors, solid ground floor and hipped roof
|
|||
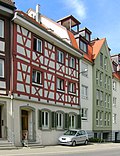 |
Wiestorstrasse 3 | Two-storey half-timbered house with a solid ground floor
|
||
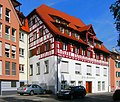 |
Old Bachmühle | Wiestorstrasse 7 | 14th Century; 1700 | Bachmühle from the 14th century; Half-timbered part around 1700, but walls significantly older; until around 1900 part of the three mills in the Graben ; in operation as a mill until 1913; Considered for demolition in the mid-2000s, it was extensively restored in 2006/07, with the half-timbering exposed again
Two-storey building with half-timbered storeys and gables, elevator dormer and saddle or half-hip roof
|
| Wiestorstrasse 13 |
|
|||
| Wiestorstrasse 15 | Damaged by fire in 1989
Eaves, two-storey building
|
|||
 |
Wiestorstrasse 19 | Two-storey building with a half-timbered storey and a dwelling
|
||
 |
Wiestorstrasse 21 | Half-timbered house on the eaves
|
||
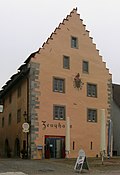 More pictures |
Armory | Zeughausgasse 1 (map) |
15th / 16th century | Probably used as a bath in the 15th century and later as a fruit box ; since 1650 imperial city armory ; after 1803 used as a slaughterhouse , Protestant prayer room and gymnasium; from 1871–1886 location of the Kulturhistorisches Naturalien-Kabinett (predecessor of the municipal museum) with Leopold-Sophien-Bibliothek; Until 1974 workshop, apartment, magazine and guild room of the fool's guild in Überlingen, from 1974 fundamental renovation of the armory that was then in danger of collapsing ( gutting ), then for a time the weapons museum, today a residential and commercial building
Gable-independent solid construction with corner bevelling and stepped gable, several arched gates on the ground floor, loopholes from the 20th century, painted sundial with the city coat of arms on the main facade and the year 1528
|
 |
bridge | To the Gallerturm | Bridge over the Blatterngraben
Until the beginning of the 19th century the only access to the Gallerberg and the Gallerturm; 1806 renewed the collapsed arch bridge ; Repaired in 1974 and 2014.
|
Outside the city fortifications
| image | designation | location | Dating | description |
|---|---|---|---|---|
| Vianney Hospital | On the stone 21 | Built as a villa, now a nursing home
|
||
 |
Elevated tank; Wasserschlössle | Aufkircher Strasse 82 | 1901 | 1900/01 as a high reservoir for water supply with a capacity of 275 m³, built in the same design as the Überlingen tunnels; Renovation in 2012, since then the two water chambers inside have been used as a garage
Street facade made of ashlar with base, pointed arch window, entrance portal with pointed arch and cast iron door, above the portal the year 1901 , inscription Wasser -versorgung Ueberlingen , console cornice and battlements, large battlements with city arms; round corner turrets on the sides
|
| White villa | Bahnhofstrasse 2 | Around 1866 | Built as a villa , today an office building
|
|
| Clubhouse | Bahnhofstrasse 3 | 1912 | Built as the club house of the yacht club at the gondola harbor; later water police ; Fire station; since 1993 building of the municipal youth department
One-storey building with a high base, wooden cladding, loft , mansard roof with a crooked hip and a dwarf house; Extension with gable roof
|
|
 More pictures |
Former district office; Building authority | Bahnhofstrasse 4 | 1885/87 | Erected in 1885/87 as a district office building in the style of 19th century palace architecture; from 1939 to 1973 district office of the Überlingen district ; since then building of the city administration
Three-part, three-storey building with a square base, tower-like side projections and central projections that serve as a portal structure
|
| Former district office | Bahnhofstrasse 5 | 1959 | Built 1957–1959; until 1973 district office, then official building of the Lake Constance district ; Placed under monument protection in 2004; today office building
Two-storey building with glass facade, glazed inner courtyard , protruding hall and mosaic on the north side
|
|
 More pictures |
District Court | Bahnhofstrasse 8 | 1892 | Opened
as a Grand Ducal District Court Two-storey brick building in the style of historicism; Pillar portal, rustic plinth and cornices; single-storey extension with courtroom
|
 |
Villa Speer; House of the guest | Bahnhofstrasse 19 | Around 1862 | Built as a villa directly on the lake shore; since the 1950s owned by the city and run as the public house of the (spa) guest ; since 2015 office of the Landesgartenschau GmbH
Two-storey rectangular building with a basement, segmented or arched windows, pilasters, cornices, reliefs, hipped roof with triangular gable as well as arbor and veranda
|
 |
Villa Trabold | Bahnhofstrasse 25 | Administration building of the neighboring indoor swimming pool Bodensee-Therme
Villa with cornices, corner frames, window aprons or canopies, console cornices; western side elevation with shield gable; Tower -like extension with a pointed roof
|
|
 More pictures |
Überlingen Therme station | Bahnhofstrasse 36 (map) |
1895 | Part of the whole Bodenseegürtelbahn
Entrance building built in 1895, east wing added in the 1930s; Renovation work on the building since 2018 Three-part station building with lower side wings; Arched segment windows on the ground floor, platform ramp, mechanical signal box ( Üf ) in the building; Port with pier opposite the reception building
|
 |
Bahnhofstrasse 47 | Lakefront villa
|
||
 |
Signal box Üw | Bahnhofstrasse 55 | Former mechanical signal box
Rectangular building with overhanging hipped roof
|
|
 More pictures |
Burgberg moated castle | Carl-Valentin-Weg 2 (map) |
14th / 18th century | Presumably instead of a medieval moated castle on the castle hill northeast of the city; converted into a moated castle in the 14th century; from the 14th century to 1692 owned by the Reichsabtei Rot an der Rot ; Castle burned down in the Thirty Years War, then largely rebuilt in the 1680s; therein stucco ceilings of the Wessobrunn school and baroque staircase; District Burgberg including moated castle from 1680 to 1888 independent with lower jurisdiction (then back to Überlingen); Burgberg Castle with park has been privately owned since the 19th century and used as an inn around 1850; the former moat is only partially preserved today as a body of water
Massive construction with three wings and a surrounding wall
|
| Frohsinnstrasse 30-32 | 1922/23 | Former " workers' colony "
Multi-family semi-detached house with cornices, shutters, hipped roof and dwelling houses
|
||
 |
Cemetery chapel; graveyard | Friedhofstrasse 51 | Around 1530; 1662/64 | Municipal cemetery with chapel outside the city wall laid out around 1530; after the chapel was destroyed in the Thirty Years War, rebuilt as a baroque hall church in 1662–1664; Tombs from the 16th to 18th centuries Century at the chapel; 1967 Canopy made of exposed concrete with a memorial to the victims of National Socialism was added, baroque furnishings (with the exception of the altar) removed
Chapel building with a square choir, arched windows, roof turrets and crypt
|
| Goldbacher Strasse 16 | 1903 | villa
|
||
| Gallery Fähnle | Goldbacher Strasse 70 | 1969 | Exhibition building from 1969; built in the typical architectural style of the time
|
|
| Hochbildstrasse 15 |
|
|||
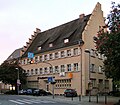 |
Former post office | Mühlenstrasse 6 | 1930/33 | Built in 1930/33 as a Reich Post Office in Heimatschutz style ; changed in the 1960s with additions; Relocated to its original state around 1990 with a new extension building; Post office until 1994, post office , office and residential building since 2007 .
Three-story stepped gable building with eaves cornice, ribbon windows and shutters
|
| Mühlenstrasse 14 | 1898 | Former official building; today police
Free-standing building made of masonry bricks in the style of historicism, with a basement, corner surrounds, central projection
|
||
 |
Police station | Mühlenstrasse 16 | 1894 | Erected as the official building of the Obereinnahmerei ( tax authority); until around 1967 tax office ; since then police station
Free-standing building in the neo-renaissance style, with a basement, column portal, cornices, arched windows, window canopies, upper floor made of brick, side elevation
|
 |
Mühlenstrasse 21 | 1899 | Former Gasthaus Zum Hellthor
Eaves-mounted building with a stepped gable, high basement, cornices, ribbon windows, tower windows with a pointed roof, central projecting with balconies, bay windows and stepped gable
|
|
 More pictures |
Former Ueberlingen Ost train station | Mühlenstrasse 33 (map) |
1901 | From 1901 to 1944 a train station, then a stop until 2001 ; Entrance building sold to private in 1984; 2001 separated from rail traffic; former reception building today office building
One to two-storey building in neo-Gothic and romantic country style ; Buildings made of sandstone cuboids with hipped and gable roofs, decorative gables, cross-frame windows , coupled twin and triple windows, arched openings and entrance portal with columns
|
| Nellenbachstrasse 6 | Former homestead
|
|||
| Obere Bahnhofstrasse 8 |
|
|||
| Obere Bahnhofstrasse 10 |
|
|||
 More pictures |
Goldbacher tunnel | Upper Bahnhofstrasse | 1944/45 | As an underground relocation for armaments companies from Friedrichshafen , under the cover name "Magnesit" in 1944/45 by prisoners of the Überlingen-Aufkirch satellite camp , around four kilometers long tunnel system ; 1947 large parts blown up; renovated in the 1980s; today a documentation center
|
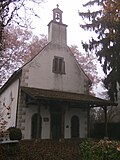 |
St. Leonhard | Obere St. Leonhardstrasse 68 | 15th / 17th century | Basically from the 15th century; Former pilgrimage chapel on the way to the pilgrimage site of Alt-Birnau
Rectangular building with bell gable, canopy and painted corner blocks; baroque altar inside
|
| Obere St. Leonhardstrasse 70 | Around 1833 | Built around 1833 as the St. Leonhard tavern; until 1873 inn; today residential building
Single-storey solid construction with corner edging and hipped roof
|
||
| Rauensteinstrasse 27 | Part of the former " workers' colony "
|
|||
| Rauensteinstrasse 29 | Part of the former " workers' colony "
|
|||
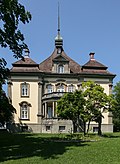 More pictures |
Rauenstein Castle | Rauensteinstrasse 66 (map) |
1900/05 | Erected as a villa with a park on the Rauhhalde hill in the east of the city; since the 1950s training building
Two-storey, neo-baroque villa with corner projections, ashlars, mansard roofs and reliefs
|
| Writer's picture chapel | Writer's picture street | 1534; 1659 |
Wayside chapel ; First mentioned in 1534; Rebuilt in 1659
Small rectangular building with arched portal and painted corner blocks
|
|
| Seestrasse 1 |
|
|||
| Ortisei retirement and nursing home | St.-Ulrich-Straße 20 (former monument) | 1883/85 | Built around 1883/85; municipal hospital until 1961; then the side wing was replaced by new buildings (1965 and 1979); Listed central building heavily changed by renovations, and therefore deleted from the list of monuments
|
|
| Portrait | St.-Ulrich-Straße (in front of No. 20) | 1330; 1972 | Path cross with wooden canopy donated in 1330 ; original location on Hochbildstrasse ( Hochbildkreuzung ); Original in the city museum; Copy at the Hochbildkreuzung destroyed in a traffic accident in 1964; since 1972 at the location in front of the St. Ulrich retirement and nursing home
|
|
| St.-Ulrich-Strasse 51 |
|
|||
 More pictures |
City garden; Urban plants | City garden | 1870s; 1905 | Two-part park on a hillside from the late 19th century; expanded in the 20th century
Lower City Garden (along Bahnhofstrasse): Botanical garden with a branch into the city moat ( Grundgraben ), laid out around 1870, later expanded; with neo-baroque cast zinc fountain and timber-framed tool shed Upper city garden (on Molassefels ): with forest; Observation pavilion ; Octagonal pavilion made of cast iron, built on a rocky slope in 1875; Relocated to today's location due to a rock fall in 1884. Restored in 2003/04 Witch house ; formerly Klausnerhütte or Waldkirchli Built as a hermitage in 1905; Fundamentally renovated in 2002
|
 More pictures |
Tunnel ventilation tower | Stadtgraben (Scheerengraben) | 1901 | Part of the whole Bodenseegürtelbahn
Ventilation tower in the "medieval style" of the railway tunnel running below it Tower made of ashlar with console frieze and battlements
|
![Railway system with tunnel, tunnel portals, tunnel cut, bridge and former railroad keeper's house [48]](https://upload.wikimedia.org/wikipedia/commons/thumb/7/70/D-BW-Ueberlingen_-_Bahnhof_Portal_Ost_02.jpg/120px-D-BW-Ueberlingen_-_Bahnhof_Portal_Ost_02.jpg) More pictures |
Railway system with tunnel , tunnel portals, tunnel incision, bridge and former railway keeper's house | Wiestorstrasse 8 | 1901 | Part of the whole Bodenseegürtelbahn
West tunnel (948 m) with tunnel portals Open tunnel cut (around 150 m; today Überlingen train stop ) with lining walls and bridge Former railway keeper's house at Wiestorstrasse 6; single-storey solid construction with clinker clinker roofing East tunnel (616 m) with tunnel portals
|
 |
Franz Sales Wocheler School; former orphanage | Wiestorstrasse 33 | 1854 | Named after Franz Sales Wocheler , Catholic parish priest (1820–1848), honorary citizen and promoter of the municipal school system
Building opened as an orphanage in 1854 ; from 1889 to 1952 primary school building ( orphanage school ); further schools until the 1960s; today special school Elongated, two-storey building with side projections and corner blocks, rusticated base and cornice strips made of sandstone. Originally there was still a small clock or bell tower on the roof
|
Lost monuments
| image | designation | location | Dating | description |
|---|---|---|---|---|
 More pictures |
Lion guild | Formerly Hofstatt 7 | 1444; around 1890 | Former society house of the patricians ( lion guild ), opposite the town hall; Building first mentioned in 1444; was considered to be one of the most important and noticeable cultural monuments of the city; around 1890 conversion of the two-storey building in neo-Gothic style (similar to the Marktstrasse 1 building); richly decorated half-timbered upper floor, tower window on the northeast corner, large gable, pitched roof with several designed dormer windows and a stepped gable on the south side, gothic window group (behind the historical hall) supplemented with stained glass of patrician coats of arms; 1905 facade paintings of important events in the city's history attached; from 1891 to 1932 savings and orphaned funds (later district savings bank Überlingen ); then housed there until 1945 district leadership of the NSDAP ; After the French troops marched in on April 25th, the lion guild was used as a service building for the French command and storage location for confiscated weapons, ammunition and other items; when the weapons and ammunition stored there were ignited, lion guild building was completely destroyed by fire on May 1, 1945, the actual cause of the fire is unknown; Fire ruin canceled shortly thereafter
Around 1952 the new lion guild was built in a simple, contemporary architectural style on the old square; no reconstruction of the previous building; as the only remaining element of the historic building lion guild, was at the new house a late Gothic Wimperg with stone lions, two crest (each stationary black Adler , one with double eagle and shield ) and the inscriptions 1444 , 1952 , mounted
|
| Formerly Jakob-Kessenring-Straße 32 | Late medieval patrician house; Completely destroyed by fire in 1991; today there is a modern residential and commercial building
|
|||
| Formerly Münsterstrasse 34 | Replaced by a new building in the early 1990s
|
|||
| Hotel grape | Formerly Wiestorstrasse 5 | 1481 | Dated in 1481; western part of the building increased around 1930 and two-storey bay window added; Hotel Traube completely destroyed by fire in 2001; today there is a modern house
|
|
| Formerly Zeughausgasse 3 & 5 | Replaced by new buildings at the end of the 1980s Protected according to § 2 DSchG
|
Districts
| image | designation | location | Dating | description |
|---|---|---|---|---|
 More pictures |
St. Verena | Andelshofen, Johanniterweg 40 | 1885 | Instead of an older church; Catholic parish church, consecrated to St. Verena in
1885 Single-aisle church building in neo-Gothic style with a choir tower , portal with eyelashes and rose window and buttresses with pinnacles
|
 More pictures |
St. Michael | Aufkirch, Aufkirch 41 (map) |
Before the 10th century | Original parish church of Überlingen (until 1350), consecrated to the Archangel Michael ; 1950 collapse of the early Gothic tower, then reconstruction
Single-aisle hall building with brickwork, two-bay choir with ribbed vault from the 14th century
|
| St. Pelagius and Verena | Bonndorf , Ratsweg 4 | 14th / 17th century | One of the few fortified churches in Linzgau , consecrated to Saints Pelagius and Verena; early Gothic tower with loopholes ; Gothic choir from the 14th century; Partly new building in the 17th century
|
|
 |
St. Andrew's Chapel | Deisendorf , Kirchgasse 14 | 13th Century; 1666 | Chapel dedicated to the apostle Andrew ; Longitudinal rectangular building with roof turret; Bell from the Birnau pilgrimage church
|
 |
Ausgedinghaus | Deisendorf, Kirchgasse | 1843 | Half-timbered house
|
 More pictures |
Infirmary; Eißenkapelle | Deisendorf | Wayside chapel; former place of pilgrimage for people with pus ulcers
|
|
 More pictures |
St. New Years Eve | Goldbach, Goldbach 1 (map) |
9th century | Pre-Romanesque church with important Carolingian (around 840) and Ottonian wall paintings from the Reichenau school ; Dedicated to Holy New Year's Eve since the 14th century; Frescoes rediscovered around 1900
Simple hall construction with rectangular choir, saddle roof and wooden roof turret, round-arched windows as well as pointed arches with fish-bubble ornament
|
 More pictures |
Sacristan's house | Goldbach, Goldbach 15th | Winner of the Baden-Württemberg Monument Protection Prize 1998
|
|
 |
Upper mill | Goldbach, Goldbach 18th |
|
|
 More pictures |
St. Bartholomew | Hödingen , Brunnenstrasse 12 | 17th century | Catholic parish and pilgrimage church, consecrated to the Apostle Bartholomäus ; rebuilt around 1685
Hall church with rectangular choir and multi-level ridge turret with onion roofs
|
| Linzgauer Einhaus | Hödingen, Max-Mutscheller-Strasse 6 | 1685 | Agricultural single-roof courtyard , with two storeys, gable roof, plastered half-timbering; Stable part made of brick; Half-timbered barn and canopy
|
|
 More pictures |
Spetzgart Castle | Hödingen, Spetzgart 1 | 13th / 16th / 18th centuries; around 1906 | Former castle; from 1481 in possession of Reichlin von Meldegg, then from 1501 at the Obermarchtal monastery ; in the 18th century at the Augustinian monastery in Constance; around 1754 expansion and reconstruction of the castle; 1896 pension; 1906 expansion of the castle, with the four-storey west wing built at right angles to the old manor house with tower and stepped gable, until 1928 climatic health resort - sanatorium ; since then a branch of the Schloss Salem School ( Salem College ); Conversions and extensions from the 1970s
|
 More pictures |
Our Lady | Lippertsreute , Kirchweg 10 | 1882 | Consecrated to Mary ( Our Lady ); single-nave hall church in neo-Gothic style; Instead of an older church
|
 |
Gasthof Adler | Lippertsreute, Hauptstrasse 44 | 18th century | Stately half-timbered building
|
 |
St. Cosmas and Damian | Nussdorf , Zum Karpfen 2 | 14th Century | Gothic chapel with frescoes from the 16th century, dedicated
to the healers Kosmas and Damian
|
Web links & literature
- Alois Schneider, Regional Council Stuttgart, State Office for Monument Preservation, City of Überlingen (Ed.): Archaeological City Register Baden-Württemberg. Volume 34: Überlingen . Regional Council Stuttgart State Office for Monument Preservation, 2008, ISBN 978-3-927714-92-2 .
- Peter Findeisen (edit.): Town center atlas Baden-Württemberg. 4.3, Landesdenkmalamt Baden-Württemberg, Stuttgart 1994, ISBN 3-89021-565-3 .
- The art monuments of the Constance district . Freiburg i. Br. 1887, pp. 590-661. (Heidelberg University Library)
Remarks
- ↑ The basis of this list is based on the city map published in 1994 in the town center atlas of Baden-Württemberg , which itself is based on the official list of cultural monuments of the city of Überlingen drawn up by the State Monuments Office in 1986 . In this city map, all the cultural monuments in the old town and its immediate surroundings are color-coded. Further information on the majority of the monuments is based on the Archaeological City Register, Volume 34 from 2008, in which most of the cultural monuments are individually listed and described in detail. The list is not up to date and (especially for the districts) incomplete. The sources for the objects that were not mentioned in the town center atlas or the archaeological city cadastre correspond to the information from LEO-BW (State Archive Baden-Württemberg) or from the database building research / restoration bauforschung-bw.de (State Office for Monument Preservation Baden-Württemberg ).
Individual evidence
- ↑ Handbook of German Art Monuments. Baden-Württemberg. Volume 2: The administrative districts of Freiburg and Tübingen. Arranged by Dagmar Zimdars u. a. Deutscher Kunstverlag, Munich 1997, ISBN 3-422-03030-1 .
- ↑ Überlingen-Bodensee. Baden homeland: my homeland. Landesverein Badische Heimat eV, Freiburg i.Br., 46th year, issue 1/2, 1966.
- ^ City of Überlingen, preparatory studies, city entrance west, final report. (Page 28, 3.11; PDF, 3.32 MB)
- ↑ Franziskanertor at bauforschung-bw.de
- ↑ City fortifications at leo-bw.de
- ^ Vineyard house (Aufkircher Straße 34, Überlingen) at leo-bw.de
- ^ Kursaal (Christophstraße 2, Überlingen) at leo-bw.de
- ↑ Monument Protection Prize 1998
- ^ Rectory (Grabenstrasse 2, Überlingen) at leo-bw.de
- ↑ Bürgerhaus Grabenstrasse 12 at bauforschung-bw.de
- ↑ Old trade school (Gradebergstrasse 9, Überlingen) at leo-bw.de
- ↑ Johanniter-Kommende (Gradebergstrasse 24, Überlingen) at leo-bw.de
- ↑ Petershauser Hof at bauforschung-bw.de
- ↑ Bürgerhaus (Krummebergstrasse 2, Überlingen) at leo-bw.de
- ↑ Rosenobelhaus (Krummebergstrasse 17, Überlingen) at leo-bw.de
- ↑ Kornhaus (Krummebergstrasse 20, Überlingen) at leo-bw.de
- ^ Reichlin von Meldegg Haus (Krummebergstrasse 30, Überlingen) at leo-bw.de
- ↑ Pfründhaus (Krumme Bergstrasse 32, Lingen)
- ↑ Monument Protection Prize 1992
- ↑ Monument Protection Prize 2012
- ^ Pfründhaus (Münsterplatz 3, Überlingen) at leo-bw.de
- ↑ Ölbergkapelle (Münsterplatz 6, Überlingen) at leo-bw.de
- ↑ Münsterplatz 7 at bauforschung-bw.de
- ^ Old City Chancellery (Münsterplatz 8, Überlingen) at leo-bw.de
- ↑ Town Hall (Münsterstrasse 17, Überlingen) at leo-bw.de
- ↑ Amtshaus (Münsterstrasse 15, Überlingen) at leo-bw.de
- ↑ Bürgerhaus (Münsterstrasse 53, Überlingen) at leo-bw.de
- ↑ Bürgerhaus (Münsterstrasse 55, Überlingen) at leo-bw.de
- ↑ Schools on the lake (Seepromenade 17, 19, 21, Überlingen) at leo-bw.de
- ↑ Schools on the lake (Seepromenade 17, 19, 21, Überlingen) at leo-bw.de
- ↑ Schools on the lake (Seepromenade 17, 19, 21, Überlingen) at leo-bw.de
- ↑ City library (Steinhausgasse 1, 3, Überlingen) at leo-bw.de
- ↑ City library (Steinhausgasse 1, 3, Überlingen) at leo-bw.de
- ↑ Bürgerhaus (Turmgasse 9, Überlingen) at leo-bw.de
- ^ Clubhouse (Bahnhofstrasse 3, Überlingen) at leo-bw.de
- ↑ District Office (Bahnhofstrasse 4, Überlingen) at leo-bw.de
- ↑ District Office (Bahnhofstrasse 5, Überlingen) at leo-bw.de
- ^ Local court (Bahnhofstrasse 8, Überlingen) at leo-bw.de
- ^ Villa (Bahnhofstrasse 19, Überlingen) at leo-bw.de
- ^ Bahnhof (Bahnhofstrasse 36, Überlingen) at leo-bw.de
- ↑ Friedhofskapelle (Friedhofstraße 51, Überlingen) at leo-bw.de
- ↑ Post office (Mühlenstrasse 6, Überlingen) at leo-bw.de
- ↑ Railway system (Mühlenstrasse 33, Wiestorstrasse 6, Überlingen) at leo-bw.de
- ↑ St. Leonhard (Obere-St.-Leonhard-Straße 68, Überlingen) at leo-bw.de
- ^ Rauenstein Castle (Rauensteinstrasse 66, Überlingen) at leo-bw.de
- ↑ Schreiberbildkapelle (Schreibersbildstraße, Überlingen) at leo-bw.de
- ↑ Stadtgarten (Städtische Anlagen 2-5, Überlingen) at leo-bw.de
- ↑ Railway system (Mühlenstrasse 33, Wiestorstrasse 6, Überlingen) at leo-bw.de
- ↑ orphanage (Wiesbaden Sandtorstrasse 33, Lingen) at leo-bw.de
- ↑ Monument Protection Prize 1998
- ↑ Linzgauer Einhaus at bauforschung-bw.de
