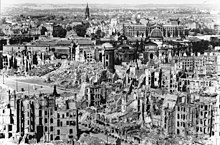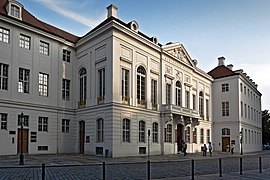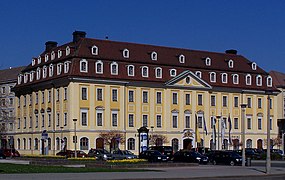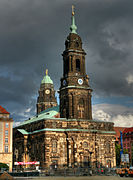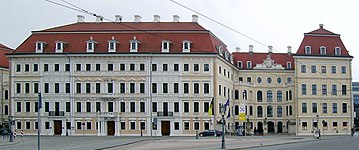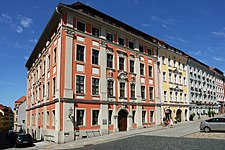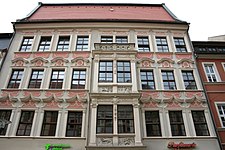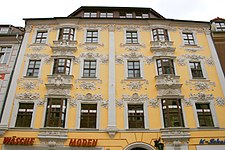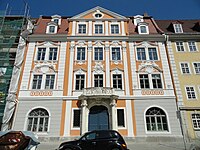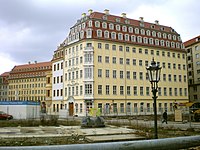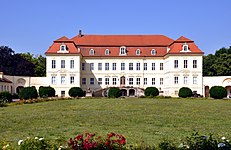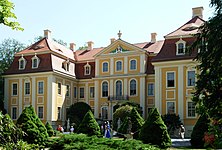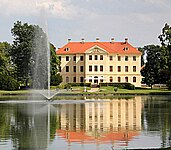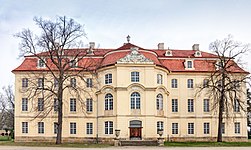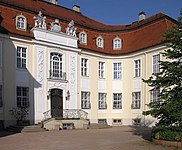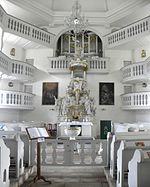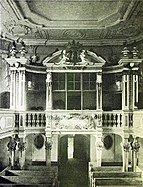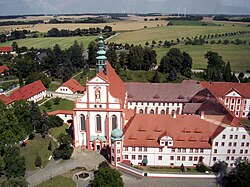Dresden Baroque


The Dresden Baroque (1694 to 1763) is the specific form of the Baroque and Rococo styles under the Saxon Elector and later Polish King August the Strong (1670–1733) and his son Friedrich August II (1696–1763). In addition to French influences, Italian models in particular influenced the formal language of the architectural style of the residential city of Dresden , which radiated across Saxony (and Poland, especially Warsaw ) and is also known as the Saxon Baroque or the Augustan Baroque .
The time of the Dresden Baroque

As a young prince , August the Strong had undertaken a grand tour through Europe from 1687–89 , which took him through northern European countries, but also through France, Spain, Italy and finally via Vienna and Prague back to Dresden. Growing up in an environment that was strongly influenced by the Saxon Renaissance , his collected impressions should not remain fruitless. When he unexpectedly rose to the position of elector after the sudden death of his brother in 1694, he soon became the prototype of the baroque prince and patron and thus ultimately a figure in world history. The elementary power of the Saxon Hercules soon left its mark on the city and the country. The conversion of the royal seat into a Baroque total work of art began. “This August too,” said Carl Justi , alluding to the Emperor Augustus , “found a small half-timbered capital and left a large stone one behind”.

The delightful location on the Elbe and the mild climate of the Elbe Valley with the vineyards on the Saxon Wine Route were the ideal starting point for a revision of the entire landscape based on the Italian model. Similar to the Venetian Canal Grande, the Elbe stream became a waterway framed by magnificent buildings like a backdrop, whereby the overall effect was always in the foreground. The magnificent gondola on display in Pillnitz is modeled on the Venetian gondolas . With the acquisition of the Polish royal crown in 1697, Augustus the Strong became ruler of a vast empire, Saxony-Poland . As a result, the provincial Dresden rose to a metropolis of European standing. Alongside Vienna , she became a great mediator of culture between East and West. August the Strong had the Saxon Axis built in Warsaw , while the Zwinger's crown gate appears to be influenced by Poland. The Dresden court was also known throughout Europe for its opulent court festivals and events (see: The flowering of art, culture and courtly amusements ) .

But August the Strong did not create the Dresden Baroque out of nothing. Already around 1600 and well into the Thirty Years' War , artists such as the Ticinese sculptor Giovanni Maria Nosseni or the Walther family ( Andreas III , Christoph IV , Michael and Sebastian Walther ), the goldsmith Hans Kellerthaler or the composer Heinrich Schütz had a supporter of the arts Estimated climate in Dresden. The architect Pöppelmann , the goldsmith Dinglinger and the sculptor Permoser were already under his father Johann Georg III. came to the Dresden court from afar. The palace in the Great Garden was the grandfather Johann Georg II. As early as 1678, the opulent court festivities impressed the young August when "kick-off" for Dresden's Baroque by Johann Georg Starcke erected, according to models of the French and Italian early Baroque - coinciding with the as prototype of the baroque pleasure palaces applicable Marly-le-Roi of the "sun king" Louis XIV. the brother of Johann Georg II., August , had the early baroque at the same time Schloss Neu-Augustusburg in Weissenfels built with its magnificent castle church. The master builder Wolf Caspar von Klengel , the first important Dresden Baroque architect, taught the growing Prince Friedrich August in fortification architecture and civil architecture; The king later worked on his architects' drafts for life or provided initial drafts.
At the beginning of his reign from 1694, however, August concentrated on the organization of programmatic festivities in which the monarch himself always played the main role, for which purpose he had the Great Garden expanded and designed by Johann Friedrich Karcher . He also commissioned the goldsmith Dinglinger with the production of representative work. However, the first decade of his reign was mainly characterized by the very expensive acquisition of the Polish royal crown in 1697 and the even more expensive Great Northern War from 1700. In alliance with Tsar Peter I , August undertook the reconquest of the former Polish Livonia against Charles XII. from Sweden in order to gain recognition from the Polish nobility and to convert the electoral monarchy into a hereditary monarchy if possible. Due to the Swedish counteroffensive, August was ousted from Poland and even Saxony was occupied in 1706, so that he was forced to renounce the Polish crown in the Peace of Altranstadt . Only after the defeat of Charles XII. at Poltava in 1709 the reconquest of Poland was achieved with Russian help. For these reasons, August the Strong's first building was not built until 1705–1708, the Taschenbergpalais for his mistress Constantia von Cosel . Until 1708, Dinglinger made the court of the Grand Mogul at his own expense , a work of art set with thousands of precious stones with political expressiveness, which August, as expected, bought and had to pay off for years; he immediately had it made to return to Warsaw.
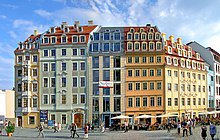
The king tried at times to reform the administrative, legal, tax and army systems with the aim of enforcing centralistic principles of rule. The Dresden building regulations, which were amended several times, were also an expression of absolute will in architecture. They demanded the exclusive stone construction and prescribed the number and height of the floors as well as the plaster colors. They were mainly used for the baroque reconstruction of the New Royal City, but new streets with a uniform appearance were also created in the Neumarkt area . The engineer officer August Christoph von Wackerbarth headed the electoral Saxon building industry from 1697 and in 1706 became general manager of the civil and military buildings as well as the superior of the civil construction office; as the de facto building minister he became the “director of the Dresden Baroque” ( Fritz Löffler ). The Westphalian Matthäus Daniel Pöppelmann was commissioned to build the Dresden Zwinger in 1711 ; he became a representative of the lively high baroque - influenced by Italy and conveyed via Vienna and Prague. From 1710 August the Strong had Meißner porcelain manufactured, which soon became an important export product and an important source of income. In 1718, Pöppelmann added an opera house to the Zwinger , after the older opera house on Taschenberg had served as the Catholic court orchestra since 1708. Zacharias Longuelune introduced the French classicist baroque in Dresden from 1713 . Johann Christoph Knöffel , a member of the next generation , a Saxon discovered and promoted by Wackerbarth, developed Longuelune's more cautious, French classicism-oriented view and founded the Saxon Rococo . In 1728 he advanced to become the third master builder alongside the two aforementioned. In the construction department, several architects were always commissioned separately with drafts and then usually not one was selected, but different form elements of the individual drafts were compiled together, with the king and Wackerbarth often involved. This "collegial" process led to the synthesis of many style influences. Johann Gregor Fuchs (1650–1715), Pöppelmann's student David Schatz (1667–1750), Christian Döring (1677–1750), George Werner (1682–1758), later referred to as “Leipzig's Knöffel” , worked in Leipzig at the same time , and Friedrich Seltendorff (1700–1778).
The Saxon Baroque emerged, with a time lag compared to Italy and France, in its own area of tension: in it the more moderate architectural forms of the Protestant north met the counter-Reformation-influenced art of the south. For there is no doubt that August the Strong's conversion to Catholicism also prepared the ground for the Baroque as the art of the Counter Reformation in Saxony; In northern, Protestant regions, it only seldom developed so splendidly - the castles of the Prussian King Friedrich II. , who, however, drew on his youthful impressions at the court of Augustus the Strong and had artists come from Saxony for his castle buildings , are an exception Frederician Rococo significantly influenced. "It is characteristic of the Saxon Baroque that the rich and the moving are peculiarly combined with intellectual coolness." It is characterized "as festive, cheerful, noble and moderate".

During the 37-year reign of August the Strong, the Frauenkirche , the Japanese Palace and, as a wreath around the capital, the Moritzburg , Pillnitz and Übigau castles and the Großsedlitz baroque garden were built . The royal construction contracts for the wedding celebrations of the electoral prince in 1719 with the Habsburg emperor's daughter Maria Josefa experienced an acceleration . After the end of the Great Northern War in 1721, further resources were released. Pöppelmann was able to carry out the renovation of Moritzburg Castle , which was planned as early as 1703 , from 1723, and the renovation of Pillnitz Castle from 1720. New buildings of bourgeois residential and commercial buildings developed a style that was particularly rich in bay windows and mansard-roofed facade decorations that were influenced by the courtly style, for example on the Rampischen Alley . While at the beginning the facades were often structured with pilasters including a base and capital , as in the case of the palace in the Great Garden and in 1724/25 in Naumann's Schneeberger Bortenreuther House , the painted facade structures with pilasters , illusionistic color mirrors between the rows of windows, soon become typical of the Saxon Baroque how Pöppelmann installed them on Moritzburg Castle and Knoeffel on almost all of his buildings; This decor can also be found in many town houses, for example in the Taschenbergpalais in rhythmic alternation with plastic facade decorations.
The waterfront city with its towers, domes and palaces offered many commissions for builders and artists; The lively artistic sense of the court, the nobility and the bourgeoisie created a stimulating atmosphere and so the three master builders or the sculptor Balthasar Permoser left impressive traces; Ingenious craftsmen spread the fame of the Dresden Baroque far beyond the borders of the state capital, such as the goldsmith Dinglinger and the porcelain artists Böttger , Klassung and Höroldt . At the end of 1729, Augustus the Strong, who symbolically liked to refer to the Golden Age of the first Roman emperor Augustus , had his extensive collection of antiquities, which he had acquired in Rome a year earlier, set up on the ground floor of the palace in the Great Garden ; Of the 194 ancient statues, 160 came from the collection of the Chigi family and 34 from the collection of Alessandro Albani . This first large antique collection in Germany formed the basis of the Dresden sculpture collection .
One year before his death, the ruler gave the right side of the city the name “New Royal City ” ( Neustadt ), whereupon the term “ old town ” became established for the left side of the Elbe. Klengel had already planned the new town in 1685 after the fire in Altendresden; Here, a radial street layout starting from the market was implemented and uniformity of the facades was ensured, which was less possible in the winding alleys of the old town with its historical housing stock; from Warsaw the King personally prescribed all the details; He had the Dreikönigskirche demolished under considerable protest and from 1732 rebuilt elsewhere by Pöppelmann because it stood in the way of the planned central boulevard, today's main street . In 1733 August the Strong died and almost simultaneously Pöppelmann, Dinglinger, Permoser and Wackerbarth.
Construction work was continued under the son and successor of Friedrich August II , the Old Town Hall (1741–45) on the Altmarkt and the Neustädter Rathaus (1750–54) on the Neustadt market, the town house development in the Neustadt was continued as planned, the old town ramparts redesigned on the banks of the Elbe from Knöffel to Brühlschen Garten , thereby completing the orientation towards the river. The successor to Wackerbarth as General Building Director in Electoral Saxony was Jean de Bodt in 1728 , Knöffel succeeded Pöppelmann in 1734 as head of the Dresden Oberbauamt and, after de Bodt's death in 1745, became his successor in the management of the newly created court and civil building department, which he held until his death in 1752 . He was followed by Julius Heinrich Schwarze as Oberland master builder.
Due to change of religion by Augustus the Strong to Catholicism Dresdner citizenship had 1726 the Protestant Frauenkirche as a the entire city outstanding monumental testimony by the city master carpenter George Bähr erected, but generously supported by Augustus the Strong. August himself used only the castle chapel and the 1708 reclassified to Hofkirche Opera House on Taschenberg for the Holy Mass . Friedrich August II., Who had also ascended the Polish throne, had the Catholic Court Church built from 1739 to 1755 as a counter- sign, which, with all its chiseled delicacy, once again took up the character of the high baroque and the Zwinger. In this work by the Roman Gaetano Chiaveri , everything seems to be united that has been effective in Catholic church architecture since the Romanesque period . The Roman sculptor Lorenzo Mattielli and the “classicist” Johann Gottfried Knöffler competed with each other. From the cornice of the nave, figures of saints look down on the Protestant city, while processions were only held inside, for which a gallery was built. While Catholic baroque churches in the spirit of the Counter-Reformation are supposed to make faith tangible instead of explaining it intellectually, the Protestant church buildings in Saxony, above all the Frauenkirche, come to independent solutions by taking over the galleries from the theater building so that more people can attend the Lutheran preaching service can follow. "In the Europe of that time, in which denominational disputes still flared up, there was no other capital in which two of the most representative churches of the two major denominations jointly determined the cityscape in a small old town."
In contrast to his father, Friedrich August II. Had little political talent and interest and left everything to his Prime Minister Heinrich von Brühl , including the construction issues, which would ultimately have fatal consequences financially and politically, but he made Dresden through his love for Italian opera and one pronounced passion for collecting art treasures for an even more glamorous baroque city. In 1746 he acquired from Francesco III. d'Este , Duke of Modena, for 100,000 Venetian zecchini (equivalent to around 650 kg of gold) the 100 best works of the Este art collection for the Dresden Old Masters Picture Gallery , which they have gained worldwide recognition to this day. The epitome of the Rococo were Kandler groups of figures from Meissen porcelain , the export commodity and high economic importance won. At the same time, Winckelmann made Dresden the starting point for German classicist art theory, and the architect Friedrich August Krubsacius supported him in his polemics against the “pompous forms” of the Baroque.
With the beginning of the Seven Years' War in 1756, the prosperity of the Augustan era ended abruptly. When the allied Austrian army approached the city occupied by the Prussians, the Prussian governor called for retaliatory actions and partially burned the city down. In 1760 the Prussians besieged Dresden unsuccessfully and bombarded the city center with cannons, around 400 houses and five churches were destroyed, but mostly rebuilt afterwards - in a final phase, the Dresden Baroque, with Gewandhaus (1768-70) and country house (1770 –76), Kreuzkirche (1764–88) and Annenkirche (1764–69) as well as the conversion of the Knoeffel'schen residential and tenement house to the Coselpalais (1762–64). It was only at the beginning of the next century that new creative forces should stir, especially in literature and painting, as they are shown today in the Kügelgenhaus - Museum of Dresden Romanticism .
Building heritage, destruction, partial reconstruction
The Dresden Baroque was followed by Classicism , the Biedermeier and the Semper period (1800 to 1870). This was followed by the first blooming phase of villa development and neo-baroque , in Webergasse or, in a simpler form, in Wilschen Gasse ( Wilsdruffer Strasse ). The development of Dresden into a big city towards the end of the 19th century led to the demolition of numerous baroque buildings. For example, the Brühl's glories on the Elbe terrace fell victim to a historicist redevelopment, the Palais Vitzthum-Schönburg , the Palais Moszinska , the Boxberg'sche Palais , the Prinz-Max-Palais and many others.
In the Second World War , the air raids on Dresden effectively brought about the downfall of the historic baroque city. Countless partially destroyed buildings were finally removed in the course of the reconstruction of the city and entire streets fell victim to the scheduled clearing of rubble , including many baroque town houses, but also such important large buildings as the old town hall , the new town hall or the Palais Wackerbarth . In spite of the rebuilding advocacy, Hans Nadler and his colleagues in the monument office managed to secure important ruins such as the Dresden Residenzschloss , the Semperoper , the Coselpalais , the Taschenbergpalais and the Dreikönigskirche for a later reconstruction in long negotiations with the ruling communists . Fritz Löffler's book “Das alten Dresden” (1955), which was prepared in collaboration with the Institute for the Preservation of Monuments and the Building Academy, was intended to keep Dresden's memories of the old city alive and to make clear to those outside, especially the East Berlin politicians, what the ruins once were had meant. In the case of the Sophienkirche , the last preserved Gothic building in Dresden, the preservationists were defeated; the rebuildable ruin was blown up in 1962 by decision of the GDR government and a large restaurant was built in its place; As of 2009, the state capital had a former side chapel partially reconstructed as a memorial for the Busmann Chapel.
The later reconstruction of the Frauenkirche was only possible thanks to the preservation of the rubble mountain, which, as a precautionary measure, had been declared a war monument at Nadler's suggestion. The Zwinger, Hofkirche and Kreuzkirche were soon restored under the direction of monument protection, the burned-out ruins of the country house , Gewandhaus and the palace in the Great Garden followed in the 1960s, while the Moritzburg and Pillnitz castles and the Großsedlitz baroque garden survived the war unscathed.
After the turning point and peaceful revolution in the GDR and German reunification , not only individual buildings were reconstructed , above all the Frauenkirche and the Dresden Residenzschloss , but entire squares and streets, so largely the Neumarkt , while the Altmarkt was modern in style in the 1950s the so-called Stalin Baroque had been rebuilt. The Coselpalais adjacent to the Frauenkirche was reconstructed without the historical inner courtyard. After the reopening of the Frauenkirche in 2005, the completely disappeared Rampische Strasse was also created as a re-experiencable baroque alley that leads from Neumarkt to the rebuilt Kurländer Palais , with numerous reconstructions or facades, as well as Landhausstrasse with the Palais Beichlingen . The quarter between the two streets is still under construction, largely in modern forms, but including the Palais Hoym as a planned facade reconstruction.
A relatively large number of baroque town houses in the inner New Town , especially around the Dreikönigskirche , had survived the war and were being renovated. In this area of the Dresden bourgeois house baroque around Königstraße and Rähnitzgasse, called the baroque district Königstraße , there are no copies of reinforced concrete to be seen, but baroque building fabric in all details, especially in the stairwells, courtyards and passages, right up to the original door leaves and windows.
Other reconstructions are planned, while some buildings originally preserved (like the Dresden Castle Übigau ) are still waiting for their salvation (as many high-quality rural Baroque buildings like Castle Wachau , castle Schönwölkau , Castle Neusorge , the New Castle in Uhyst or Castle Martinskirchen ) . The famous Elbe panorama, the view of the silhouette of the old town, has also been restored. The extremely rich, largely rescued collections from the Baroque period are presented above all in the picture gallery and the Residenzschloss , for example in the Green Vault , Coin Cabinet , Kupferstichkabinett , in the armory and in the Türckische Cammer ; the porcelain collection found its permanent home in the Zwinger. However, there are also many remarkable and important examples of the Augustan Baroque scattered all over the country.
Baroque buildings in Dresden



building
Most of the baroque buildings still preserved are located in the areas near the Elbe and are located in the part of the Elbe valley that was protected from 2004 to 2009 as a UNESCO World Heritage Site of the Dresden Elbe Valley . A large-format panorama picture of Dresden at the time of the baroque is in the Panometer Dresden .
Important baroque buildings in Dresden
- Anne's Church (architect: Johann George Schmidt )
- Augustusbrücke (1727–31 reconstruction of the old Elbe bridge by Pöppelmann / Fehre , new construction in 1907)
- Blockhouse (Neustädter Wache) ( Longuelune / Knöffel ) , in front of it the Golden Rider
- Beichlingen Palace ( Bähr / Haase )
- Brühlsche Terrasse ( Brühlscher Garten ) ( Knöffel )
- Coselpalais ( Julius Heinrich Schwarze )
- Dolphin fountain (Pierre Coudray / Knöffler )
- Dinglinger fountain (probably designed by Dinglinger himself)
- Dinglingerhaus (designed by Matthäus Daniel Pöppelmann )
- Dreikönigskirche ( Pöppelmann , interior by Bähr , executed by Schmidt and Fehre )
- Frauenkirche ( Bähr )
- Peace Fountain ( Steger / Süßner )
- Gewandhaus ( Schmidt / Knöbel )
- Great Garden ( Karcher ) and Palais in the Great Garden ( Starcke )
- Catholic Court Church ( Chiaveri )
- Kollegienhaus (or chancellery or government , today central wing of Hotel Bellevue) ( Bähr / Pöppelmann )
- Palais Hoym ( Krubsacius , currently under reconstruction, in the courtyard fountain by Knöffler )
- Japanese Palace ( Pöppelmann / Longuelune / Jean de Bodt )
- Kreuzkirche ( Schmidt / Krubsacius / Exner / Hölzer )
- Kurländer Palais ( Knöffel )
- Country House ( Krubsacius )
- Fountain of Neptune ( Longuelune / Mattielli )
- Pillnitz Castle ( Pöppelmann / Longuelune , wing structures later by Exner / Weinlig / Schade )
- Taschenbergpalais ( Karcher / Pöppelmann / Leplat / Knöffel / Exner )
- Kennel ( Pöppelmann / Permoser )
Augustan baroque outside Dresden
Buildings of the king
Moritzburg and Pillnitz Castle are, alongside the Zwinger, without a doubt the two main works of the Royal Augustan Baroque. Moritzburg had August the Strong plan from 1703 and, from 1723 until his death, according to his own designs by Pöppelmann, converted a hunting lodge from the Renaissance period into a huge castle complex, which was used to hold large court hunts. The spacious surroundings, including the castle pond, a long access avenue and radial lines of sight in the forest, were designed in the baroque sense.
Pillnitz was originally also a small Renaissance castle, which August the Strong had Pöppelmann and Longuelune rebuilt and expanded in the Baroque style from 1720 onwards.It initially consisted of the Wasserpalais on the Elbe and the Bergpalais on the opposite side of the hill. Century supplemented by a connecting New Palace to a three-wing complex. The magnificent ships arriving from Dresden docked at the Elbe stairs of the Wasserpalais. It is the largest baroque building in the chinoisen style in Europe . Both castles have remained undamaged and are among the main attractions of Dresden's Elbe Valley .
The Großsedlitz baroque garden near Pirna was used for the annual foundation festivals of the Polish White Eagle Order , the highest order of the Polish Kingdom founded by August the Strong in 1705. It is one of the most authentic baroque gardens in Germany, with numerous preserved sculptures by Kirchner , Thomae and others. The spacious gardens and buildings are a joint effort of the three Oberland master builders and creators of the Dresden Baroque, Knöffel, Longuelune and Pöppelmann.
The Taschenbergpalais right next to the Residenzschloss in Dresden was built by the king from 1705 to 1708 for his mistress Constantia von Cosel . It was built in several stages with the help of Karcher , Pöppelmann, Leplat and Knöffel. After Countess Cosel fell out of favor in 1713, the palace was used by the court. Pillnitz Castle also had to surrender it again before its major expansion began.
The core of the Japanese Palais , built by Pöppelmann in 1715, acquired by the king in 1717, significantly expanded from 1729 to 1733 by Pöppelmann, Longuelune and Jean de Bodt , was originally intended for the porcelain collection, but was later used for the antique collection and as a library, today as a museum for ethnology and the natural history collections .
The hunting lodge Hubertusburg , located closer to Leipzig was, Friedrich August II. , Nor as Elector, by Johann Christoph Naumann built and from 1743 to plans by Knöffel to hold the large Court hunting parties in wermsdorf forest expand Accomplished was finally of Knöffels successor Julius Heinrich Black . It is near an older Renaissance hunting lodge.
- Moritzburg - castle
- Moritzburg - Pheasantry
- Pillnitz Castle
- Großsedlitz baroque garden
- Taschenbergpalais , Dresden
- Japanese Palace , Dresden
- Hubertusburg hunting lodge in Wermsdorf
Taschenbergpalais , Dresden
Urban and civil buildings
The citizens of Dresden and Leipzig, as well as smaller cities in Saxony, had business and residential buildings built in the Augustan Baroque style. Quite a few have been preserved, in Dresden especially in the baroque district of Königstrasse , while many in the inner old town have recently been reconstructed. In Bautzen , entire streets with similarly large town houses as the destroyed old town of Dresden and with surprisingly richly designed facade decorations as originals have survived the times, for example on the main market, in the inner Lauenstrasse and the Reichenstrasse. There are also examples in Görlitz , as well as in Zittau .
Typical for Leipzig were the “ through houses ”, so the business courtyards of George Werner , but many magnificent baroque buildings in the city center, as well as garden castles on the outskirts, the property speculation around 1900 and the construction of exhibition houses fell victim to. In the Augustan era, the university city of Leipzig with 30,000 inhabitants was the largest and, as a trade fair city, also the richest metropolis in Saxony; it attracted scientists and artists, Johann Sebastian Bach lived and worked here for 27 years .
Examples of Augustan town houses are:
- Aeckerleins Hof , Leipzig, destroyed; (Architect: Johann Gregor Fuchs and Christian Schmidt)
- Barthels Hof , Leipzig ( George Werner )
- Hohmanns Hof , Leipzig, destroyed; (Werner)
- Kochs Hof , Leipzig, destroyed; (Werner)
- Bautzen town hall ( Johann Christoph von Naumann )
- Hartmann's House, Innere Lauenstrasse 2, Bautzen
- House Innere Lauenstrasse 6, Bautzen (with figures from the Permoser workshop)
- Baroque house Neißstraße 30 , Görlitz ( Karcher / Suckert)
- Lange Straße 10, Pirna (late Gothic town house, redesigned in 1719 for the electoral prince and his bride as a "lordship lodge")
- Siegertsches Haus on the market in Chemnitz ( Naumann )
- "Goldene Sonne", Markt 9, Zittau ( Pöppelmann or school)
- Kügelgen House , Dresden
- Große Meißner Straße 15 , Dresden (front building Bähr , rear building Pöppelmann )
- Koehler House , Dresden
- Bortenreuther House , Schneeberg ( Naumann )
Barthels Hof , Leipzig
Lange Strasse 10, Pirna
Siegert House, Chemnitz
Main market, Bautzen
Baroque house at Neißstraße 30 , Görlitz
Obermarkt 29, Goerlitz
Untermarkt 16, Görlitz
"Golden Sun", Markt 9, Zittau
Koenigstrasse , Dresden
Kügelgen House , Dresden
Grosse Meißner Str. 15 , Dresden
Rähnitzgasse 19 , Dresden
Koehler House , Dresden
Buildings of the nobility
The nobility mostly commissioned the great architects of the Dresden court or their employees with designs for its À la mode country palaces, which were then often carried out by local builders and craftsmen; for the stucco decorations, wall paintings, statues, etc., the tried and tested and highly qualified court artists and their workshops were used again, as was the case for the furniture and the paintings. Many of these baroque castles were built for nobles who held lucrative offices in the Saxon court ; But the generations after them often found it difficult to maintain the castles, which were usually much too large for the income from the associated agricultural goods, especially in the economically difficult times of the Seven Years 'War , the coalition wars and after the peasants' liberation at the beginning of the 19th century. Repeated sales were therefore not uncommon; this often went hand in hand with internal modifications.
As a result of the land reform in the Soviet occupation zone in 1945 , all large estates, including castles and furniture, were expropriated without compensation. As a result of looting at the end of the war and expropriation, most of the country castles lost their rich historical furnishings. Many of them were demolished after the war, although undestroyed. The reason was Order No. 209 of the Soviet Military Administration in Germany (SMAD) of September 9, 1947. That is why the State Soil Commission of Saxony at its meeting on December 12, 1947, approved the for the Saxon Cultural landscape made such a fateful decision: "The district floor commissions are instructed to immediately demolish at least 25% of the mansions and castles." That was the fatal blow for more than 240 castles and mansions in Saxony. The remaining, still more than 1000 castles, palaces, mansions and gardens were mostly at least preserved during the GDR era. Only after the German reunification did the extensive and professional restoration of many run-down castles take place, while some only then began to eke out a desolate state due to vacancy or chain sales, which in some cases continues to this day. Some of the major Augustan country castles are:
- Brandis Castle ( David Schatz )
- Burgscheidungen Castle ( treasure )
- Choren Castle ( Samuel Locke )
- Elsterwerda Castle ( Pöppelmann / Knöffel )
- Gohliser Schlösschen , Leipzig ( Seltendorff )
- Hermsdorf Castle ( George Bähr )
- Joachimstein Abbey Castle ( Karcher / Pöppelmann / Beyer )
- Knauthain Castle ( treasure )
- New Königshain Castle
- Jagdhaus Kösser ( Pöppelmann )
- Lichtenwalde Castle
- Lieberose Castle
- Martinskirchen Castle ( Krubsacius )
- Milkel Castle
- Old Neschwitz Castle ( Karcher )
- Neusorge Castle (probably Knöffel )
- Nischwitz Castle ( Pöppelmann / Knöffel )
- Oberlichtenau Castle ( Knöffel Festival Hall )
- Otterwisch Castle
- Rammenau Castle (probably Knöffel )
- Reichstädt Castle
- Reinhardtsgrimma Castle ( Knöbel )
- Reinharz Castle
- Seusslitz Castle ( Bähr )
- Carefree house in Radebeul ( Giesel )
- Übigau Castle , Dresden ( Eosander von Göthe )
- Wachau Castle (probably Knöffel )
- Castle Wackerbarths rest ( Knöffel )
- Castle Wiederau
- Schönwölkau Castle
- New Zabeltitz Castle ( Knöffel )
Gohliser Schlösschen , Leipzig
Castle Wiederau
Churches
Village churches
The village churches from the period after the Thirty Years' War to around 1800 form a separate genre of the Saxon Baroque. The often surprising opulence of epitaphs and altarpieces breathes the previous experience of war and suffering. The village churches, which dictated the daily routine for the peasants by ringing bells and which were visited on Sundays in festive costume, are often simple but touching works of Christian piety, nameless testimony to the reverence for the holy and the request for blessings from above, given the existential dependence on the weather and harvest success. They were built by the villagers themselves or by builders in the vicinity. Many village churches were also castle chapels, because they were under the patronage of the local manor owners and were equipped by them with altars, pulpits and epitaphs as well as sacrament crockery and served them as burial places, such as the fortified church in Pomßen, which was furnished in early baroque style . But city churches also often received rich furnishings, such as the Sankt Nikolai Church (Luckau) .
The village churches consisted of simple structures, a nave, to which a stepped choir is often added in the east, and a tower in the west. The interior designs are varied and often more conservative than city churches of the latest architectural style. Pulpit altars are common, as are the galleries removed from the theater, such as in Ebersbach , Uhyst or St. Nicolai in Coswig. The village teacher mostly played the organ on Sundays and at the same time signed his students into the church choir; Silbermann organs can be found in around 30 village churches .
Many village churches were built in the Romanesque, Gothic and Renaissance periods, but baroque furnishings are common. Baroque central buildings were built under the influence of George Bähr's Dresden Frauenkirche, such as the Seiffen Church (1776–1779), but in isolated cases much earlier, such as the Carlsfeld Trinity Church (1684–1688) in the Ore Mountains , the exterior of which is attributed to Klengel based on the Italian model while in the interior the altar, pulpit and organ are arranged vertically in order to make the evangelical word and music service visible, based on the original model of the Wilhelmsburg Palace Church from 1590. Of the great Dresden Baroque architects, George Bähr is the one who built most of the churches has, for example, the Loschwitz Church , the orphanage church in Dresden, the Tiefenau Castle Chapel (with an altar from the Permoser workshop), the Seusslitz Castle Chapel , the Trinity Church in Schmiedeberg , the Church in Beitzsch (Biecz) near Pförten (Brody) and the Evangelical Church in Forchheim ; He was also involved in the construction and renovation of the Marienkirche in Königstein , the church in Kesselsdorf , the town church Hohnstein and the church Schmannewitz . The Trinity Church in Kittlitz is the work of Zittau's urban planning inspector Andreas Hünichen.
St. Nicolai , Coswig
Tiefenau Palace Chapel (Patronage Lodge)
Trinity Church in Kittlitz
Monasteries
The Lausitz belonged to 1635 to the countries of the Czech Crown , and only then to Saxony. In contrast to Saxony, the Reformation was not implemented centrally there. Sorbs and Germans lived together peacefully here, there were two cultures and later even two denominations; the St. Peter's Cathedral in Bautzen about is called since 1524. interdenominational church used and was the first in Germany. The parish church of the Holy Trinity in Lauban has also been used since ancient times by the Magdalen convent and since the Reformation by the evangelical citizens of the city.
Unlike in Saxony, the medieval monasteries in Lusatia were not dissolved during the Reformation. The two Cistercian convents of St. Marienthal and St. Marienstern in Upper Lusatia have existed since 1234 and 1248 without interruption until today. They flourished under August the Strong and were splendidly baroque. The Cistercian monastery Neuzelle in Lower Lusatia also experienced a Baroque transformation after the Thirty Years' War; in the Augustan period it was furnished with rich interior fittings by Bohemian and Bavarian architects; only after the transition to Prussia was it secularized in 1817; In 2018 the Cistercian order opened a new priory here. A Protestant counterpart is the noble Fräuleinstift Joachimstein , which was built from 1722 and is now directly across the Polish border.
Buildings in Warsaw and Poland

Around 1700 August the Strong had the Saxon Axis built in Warsaw with a number of representative buildings. Mainly Joachim Daniel Jauch worked in Warsaw .
- Expansion of the Warsaw Royal Palace (Rococo wing by Gaetano Chiaveri )
- Reconstruction of the Saxon Palace
- Playhouses in the Saxon Garden
- Stationsweg from Warsaw to Ujazdow (today: Ujazdowski-Alleen )
- Church of the Boni Fratelli
- Casimir barracks
- Reconstruction of the Blue Palace
- Reconstruction of the Sulkowski Palace (today the Kazimierz Palace )
- Reconstruction of the Warsaw Arsenal
- Reconstruction of the church in Wola
Architects trained in Warsaw also worked in Prussia, such as the palace builder Andreas Schlueter . Later on, numerous craftsmen from Saxony moved to Berlin and Potsdam and helped to shape the Frederician Rococo , including important artists such as the brothers Johann Michael and Johann Christian Hoppenhaupt , the painter Carl Friedrich Fechhelm and the gardening director Heinrich Ludwig Manger .
Artist of the Dresden Baroque
According to year of birth:
- Wolf Caspar von Klengel (1630-1691), builder and founder of the Saxon Baroque (castle tower, Moritzburg chapel, Bleesern court stud)
- Johann Georg Starcke (1630–1695), builder of the first Dresden Baroque building (palace in the Great Garden)
- Balthasar Permoser (1651–1732), sculptor (Zwinger)
- Matthäus Daniel Pöppelmann (1662–1736), master builder (Zwinger)
- Count August Christoph von Wackerbarth (1662–1734), fortress architect, head of the engineering corps, general manager of civil and military buildings in Saxony / Poland and superior of the civil construction department in Dresden
- Johann Melchior Dinglinger (1664–1731), goldsmith
- Johann Christoph von Naumann (1664–1742), master builder
- George Bähr (1666–1738), council carpenter and architect (Frauenkirche)
- Zacharias Longuelune (1669–1748), French architect
- Jean de Bodt (1670–1745), architect, from 1728 successor to Wackerbarth as general building director (building minister Augusts the Strong)
- Jan Dismas Zelenka (1679–1745), composer
- Johann Friedrich Böttger (1682–1719), co-inventor of porcelain in Europe
- Johann Benjamin Thomae (1682–1751), sculptor
- Johann David Heinichen (1683–1729), composer
- Johann Gottfried Silbermann (1683–1753), master organ builder (organs of the women's, Sophien and Catholic court churches)
- Johann Christoph Knöffel (1686–1752), architect and garden planner of the Saxon Rococo
- Johann Georg Pisendel (1687–1755), concert master
- Joachim Daniel von Jauch (1688–1754), master builder and head of Saxon civil engineering in Poland
- Gaetano Chiaveri (1689–1770), Italian architect (court church)
- Johann Joachim Quantz (1697–1773), musician
- Johann Adolph Hasse (1699–1783), composer
- Andreas Adam (1699–1746), architect
- Johann Joachim Kellers (1706–1775), porcelain designer
- Johann George Schmidt (1707–1774), council carpenter and master builder
- Wilhelm Friedemann Bach (1710–1784), organist at the Sophienkirche
- Samuel Locke (1710–1793) (Neumarkt), master builder of the Dresden citizen rococo
- Gottfried August Homilius (1714–1785), organist and music director
- Johann Gottfried Knöffler (1715–1779), sculptor
- Bernardo Bellotto called Canaletto (1721–1780), Italian painter
- Carl Friedrich Abel (1723–1787), viol virtuoso
See also
literature
- Ulli Arnold, Werner Schmidt (ed.): Baroque in Dresden. Art and art collections under the government of Elector Friedrich August I of Saxony and King August II of Poland called August the Strong 1694–1733 and of Elector Friedrich August II of Saxony and King August III. of Poland 1733–1763. Edition Leipzig, Leipzig 1986, ISBN 3-361-00002-5 .
- Hagen Bächler , Monika Schlechte: Guide to the Baroque in Dresden (= The bibliophile paperbacks. 611). Photographs by Reinhard Möller. Harenberg, Dortmund 1991, ISBN 3-88379-611-5 .
- Alfred Döring: The new royal city. Reconstruction of Alten-Dresden after the fire of 1685. Association for the History of Dresden, Dresden 1920.
- Walter Hentschel : The Saxon architecture of the 18th century in Poland. 2 volumes. Henschel, Berlin 1967.
- Fritz Löffler : The old Dresden. History of his buildings. 17th edition. Seemann, Leipzig 2012, ISBN 978-3-86502-000-0 (comprehensive standard work).
Individual evidence
- ^ Hagen Bächler and Monika Schlechte: Guide to the Baroque in Dresden , Dortmund 1991, p. 20f.
- ^ Gottfried Kiesow , Barock in Sachsen (foreword), Monumente Edition, page 2
- ↑ Udo von Alvensleben , Dresden und das Augusteische Zeitalter , in: Visits before the fall, noble seats between Altmark and Masuria , compiled from diary entries and edited by Harald von Koenigswald, Frankfurt / M.-Berlin 1968, pp. 19–30, here p .30
- ^ Hagen Bächler and Monika Schlechte: Guide to the Baroque in Dresden , Dortmund 1991, p. 7
- ↑ Joachim Menzhausen , Kulturlandschaft Sachsen, A Millennium History and Art , Amsterdam / Dresden 1999, p. 164
- ^ Hagen Bächler and Monika Schlechte: Guide to the Baroque in Dresden , Dortmund 1991, p. 7
- ↑ Circular decree No. 7 of the Ministry of Agriculture and Forestry in the state government of Saxony of December 29, 1947, copy in the Saxon State Archives Leipzig, district administration Oschatz, volume 684, p. 152.


