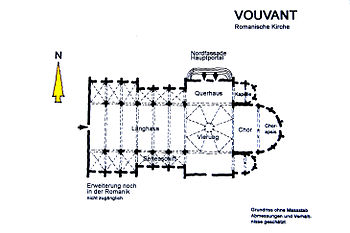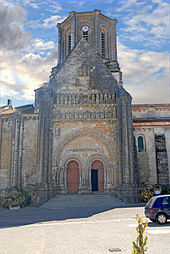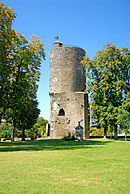Vouvant
| Vouvant | ||
|---|---|---|
|
|
||
| region | Pays de la Loire | |
| Department | Vendée | |
| Arrondissement | Fontenay-le-Comte | |
| Canton | La Châtaigneraie | |
| Community association | Pays de Fontenay-Vendée | |
| Coordinates | 46 ° 34 ′ N , 0 ° 46 ′ W | |
| height | 35-110 m | |
| surface | 20.20 km 2 | |
| Residents | 867 (January 1, 2017) | |
| Population density | 43 inhabitants / km 2 | |
| Post Code | 85120 | |
| INSEE code | 85305 | |
 Vouvant church, choir, transept, crossing tower |
||
Vouvant is a French commune with 867 inhabitants (as of January 1, 2017). It is located in the Pays de la Loire region , in the Vendée department , 12 km north of the town of Fontenay-le-Comte and about 35 km northwest of Niort , on the northern edge of the Mervent-Vouvant forest .
In the middle of the village there is a jewel of Poitevini architecture, the Romanesque church and its north facade richly decorated with sculptures. Vouvant is classified as one of the Plus beaux villages de France ( Most Beautiful Villages in France ).
geography
The place lies in a narrow loop of the river Mère , which here has a lake-like character due to the backwater of the Barrage de Pierre Brune . The river Chambron flows from the left just north of the village .
The Romanesque church of Vouvant
history
In the Middle Ages, the church of Vouvant belonged to a small priory that was under the control of Maillezais Abbey in its heyday. It was built on it in the 11th to the 12th century; the nave was extended in the west by a wider section three yokes in length during the Romanesque period . The edge of the Marais Poitevin , once flooded by the sea , which was drained by monastery garrisons and then farmed, is not far, and it can be assumed that the monks of Vouvant were involved. They participated in the wealth of Maillezais at that time.
Like her mother abbey, Vouvant suffered badly from the turmoil of the Hundred Years' War and the Wars of Religion , and the church and its furnishings were considerably damaged. One of the remnants of the former priory building is perhaps the small structure following the southern arm of the transept.
It was not until the end of the 19th century that the ailing parts of the church underwent a comprehensive restoration. The exterior of the second construction phase of the Romanesque nave has been restored today. Its interior remains inaccessible to the public, as it is still in a ruinous state.
Outer shape
The nave with three aisles over the entire length consists of two sections of three bays each, both from the Romanesque period . In the narrower older section, the central nave rises significantly above the aisles , but there is no space for the upper aisles ; in the wider, younger section, this difference is only very small. Since the latter is not accessible, one must assume that the central nave passes through all six bays in the same width and height. Striking are the strong buttresses between the yokes, in the older part vertical and graded in depth, in the younger part beveled from top to bottom.
The transept is significantly wider than the yokes . The square of the crossing protrudes in the same outline as the base of a crossing tower from the roof surfaces of the ships; three blind window niches with round arches on each side . Above this, the square becomes an octagon , initially as a closed base. As a result, a towering octagonal bell tower sits on top, with columns on the corners and eight slender sound hatches in the outer walls, covered with round arches.
The choir consists of an additional yoke and a semicircular apse. The transept chapels have the same structure, but are smaller.
All roof surfaces are slightly inclined and covered with red tiles in Roman shape. The eaves cross-sections consist of smooth-edged cornices , supported by carved corbels . At the choir, small cat's heads are lined up in a hollow on the front edge of the cornices , the design of the corbels is particularly imaginative. The bricks protrude a little over the front edge of the cornices and thus form a real eaves on which the rainwater can drip off. On the eaves of the part of the nave that is still under restoration, the more expensive stone cornices have probably been dispensed with for the time being, and roof overhangs have been implemented with cantilevered wooden rafters instead .
The roof shapes are different according to the building layout. The central nave and transept have gable roofs , the side aisles have pent roofs . The choir and the transept chapels are made up of a combination of a gable roof and a half- cone roof , the crossing tower is covered by a tent roof.
All windows have round arches, in the nave with smooth "negative archivolts " that spring back at right angles . In the choir and in the transept, the windows are equipped with archivolts, made of simple wedge-shaped stones with a right-angled cross-section, with a smooth surface and each with two flanking round supports, with bases and plant-based capitals .
The choir has seven and the chapels are each equipped with four such windows. Between them are bundles of one stronger and two significantly slimmer semicircular columns, resting on rectangular plinths below, reaching to the relatively simple capitals under the eaves. The parapets of the choir are structured with two blind arcades each , which are framed with round bars. In the base of the choir, loopholes -like windows suggest the existence of a crypt .
On the ridge of the gently sloping southern transept gable a stone cross recalls in an annulus to the Tatzenkreuz of the Knights Templar .
The north facade
The facade of the front wall of the north arm of the transept and the main portal are the real main treasure and attraction of the church.
structure
The portal wall, the width of the transept, is laterally bounded by a bundle of piers made up of three semicircular columns, which extend from the base, at the same height as the bases of the pillars, to the considerable height of the eaves. At the top, narrow profiles close off the verges of the pointed gable, which are inclined at 55 degrees . A seven-step staircase leads across the width of the gable up to the portals on the level of the church. Behind the free-standing gable wall, the gently sloping gable roof of the transept remains significantly lower.
The main portal consists of two door openings which are covered by three-tier archivolts. The sides of the doors and the space in between are covered by five touching three-quarter-round columns, the bases of which rest on a 40 cm high plinth and top with capitals and fighters on which the archivolts sit. Both doors and their archivolts are covered together by a flat arched field, which in turn is encompassed by a single archivolt in the manner of a large blind arcade. The ends of this archivolt sit on the two outer pillars of the doors. Immediately above the door archivolts, from top to top, is a smaller cornice, the sloping front of which is broken up with profiles and smaller ornaments. The task of this cornice is initially unclear. Presumably it could be a basis for a previously planned larger relief in the now free arched field.
Further up, at a distance from the large arch and one below the other, there are two wide, horizontal cornices that are supported by corbels and that themselves have to support a number of sculptures.
Ornamentation and figural sculpture
The archivolts of the two entrance doors have simple plant-based, repetitive ornamentation such as oak leaves, leaves like arrowheads, and geometric structures. They come from the renovations and reconstructions of the 19th century.
The figural sculpture of the archivolt of the large arch has largely been preserved in its original form from the 12th century. Around forty individual beings are depicted on the unusually wide front side, including: animals of all kinds, snakes, mythical animals , people doing any kind of work, people sitting, riding, arguing in pairs, people in groups, heads or masks, all in the highest representational and execution quality. The atlases on the narrower, 45-degree beveled inside of the archivolt are significantly smaller in scale , and with their arms raised and legs angled back, they appear to be carrying the figures of the archivolt's forehead. The posture of the atlases is reminiscent of parachutists in free fall.
In the gusset between the two archivolts of the entrance doors you can see a heavily weathered relief, probably a kind of coat of arms, with a shield, surmounted by a portrait of a bird of prey and flanked by two smaller birds.
There is ample free space in the large arched area (see section) and on both sides of the small cornice there are two reliefs with scenes from the life of Samson : on the right he is fighting a lion, and on the left Delilah tries to cut off the sleeping Samson's hair - a rare representation in of Romanesque art. It echoes some of the stone Bibles found elsewhere .
All figurative representations placed higher were added to the others in the 15th century.
Above the large arch on the left and right there are sculptural statues of Our Lady , standing on a crescent moon in a wreath of flames, and of John with the Holy Scriptures in hand. Both are covered by a protective roof with Gothic style elements.
Then come the two cornices, the lower corbels of which have been preserved with different faces (perhaps still Romanesque). The upper cornice is supported by inwardly rounded corbels, between which small Gothic tracery are inserted. Fourteen sculptures on each of the cornices are monumental and almost lifelike: below the Lord's Supper , Christ with the nimbus above his head, and above the Ascension of Christ. The Savior himself can only be found one floor higher in the gable , where he strives towards heaven accompanied by angels.
Interior
The central nave of the accessible part of the nave is vaulted with a round barrel that rests on the walls and also on belt arches . The side aisles are equipped with groin vaults and round belt arches. There are also round bins in the transept arms, in the choir and in the chapels, in the room sections with parallel walls. The choir and chapel absiden are vaulted with domes . In the crossing, fan-shaped trumpets lead from a square to an octagon. On top of it sits an octagonal dome with a circular cutout in the top, for the transport of bells. All masonry surfaces, including those of the vaults, are exposed to stone and made of almost white material, precisely manufactured, neatly walled up and jointed.
The floor of the choir is 1.50 m above the level of the naves. The reason for this is a crypt that is only about half a storey lower. To get to the choir you have to use one of the stairs leading up to the side.
crypt
This oldest part of the church dates from the 11th century. You can get there via a staircase in the middle of the crossing. The crypt has almost the same inner outline of the outer walls as the choir above and is divided into three naves and five bays by four squat round supports. They are equipped with profiled bases and at shoulder height with simply designed capitals and thick fighters. Above that sits a short piece of square pillar from which the ridges of the groin vault rise. Little daylight comes in through the vertical slits in the windows. Everything looks very massive and early Romanesque.
The former fortifications of the village
Castle
The castle of Vouvant was not far from the church. Today you can only see its donjon , the Tour Mélusine , 30 meters high and dating from the 12th century. It is right-angled up to about half the height in the floor plan, above it is circular. Legend has it that the castle was founded by the fairy Melusine , which she built in one night. One of her sons, Gottfried Großzahn, is said to have been buried in the church of Vouvant.
Defensive walls
The formerly fortified village still has towering ruins of its defensive walls with gate buildings.
Architectural monuments
See: List of Monuments historiques in Vouvant
literature
- Le Patrimoine des Communes de la Vendée. Flohic Editions, Volume 1, Paris 2001, ISBN 2-84234-118-X , pp. 201-207.
- Thorsten Droste : Poitou . DuMont, Cologne 1999

























