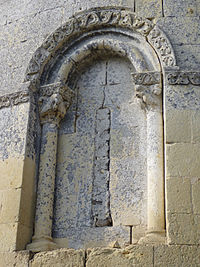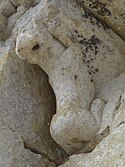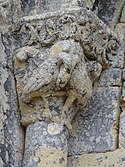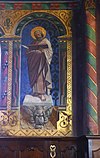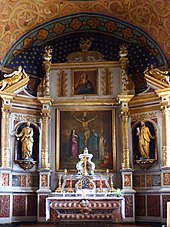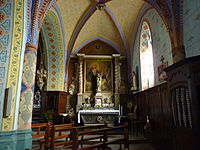Caupenne
| Caupenne | ||
|---|---|---|
|
|
||
| region | Nouvelle-Aquitaine | |
| Department | Country | |
| Arrondissement | Dax | |
| Canton | Coteau de Chalosse | |
| Community association | Terres de Chalosse | |
| Coordinates | 43 ° 41 ′ N , 0 ° 45 ′ W | |
| height | 32-122 m | |
| surface | 15.22 km 2 | |
| Residents | 404 (January 1, 2017) | |
| Population density | 27 inhabitants / km 2 | |
| Post Code | 40250 | |
| INSEE code | 40078 | |
| Website | www.caupenne.fr | |
 Parish Church of Saint Martin |
||
Caupenne is a French commune with 404 inhabitants (at January 1, 2017) in the department of land in the region Nouvelle-Aquitaine (before 2016: Aquitaine ). The municipality belongs to the Arrondissement of Dax and the canton of Coteau de Chalosse (until 2015: canton of Mugron ).
The name in the Gascognischen language is Caupena .
The inhabitants are called Caupennois and Caupennoises .
geography
Caupenne is located about 25 km east of Dax in the Chalosse region in the historic province of Gascony .
Caupenne is surrounded by the neighboring communities:
| Saint-Jean-de-Lier | Vicq-d'Auribat | Onard |
| Louer |

|
Saint-Geours-d'Auribat |
| Gamarde-les-Bains |
Caupenne is located in the catchment area of the Adour River . One of its tributaries, the Louts , marks the border with the southern neighboring municipality of Gamarde-les-Bains.
history
Finds of relics from the Neolithic Age prove an early settlement of the area. Dodon is mentioned as the first landlord and thus the name of the village for the first time in the 11th century. In the 13th century, Hélie de Caupenne obtained permission from King Edward I of England to hold a weekly market. A little later the king Caupenne raised to barony . Over the centuries, the de Caupenne family did not expand their territory without maintaining a strong relationship with the local population. At the end of the 17th century, the last caupenne died without any descendants, and the baronate quickly changed hands as a result. After the French Revolution , Raymond-Joseph, a member of the Ordre royal et militaire de Saint-Louis and musketeer of the king , was elected mayor of the municipality.
Population development
After the beginning of the records, the population rose in the second half of the 19th century to an initial high of around 525. In the following period, the size of the community fell to 335 inhabitants during short recovery phases until the 1960s, before a period of strong growth began. which continues to this day.
| year | 1962 | 1968 | 1975 | 1982 | 1990 | 1999 | 2006 | 2010 | 2017 |
|---|---|---|---|---|---|---|---|---|---|
| Residents | 361 | 335 | 342 | 375 | 339 | 372 | 446 | 573 | 404 |
Attractions
The parish has two churches, Saint-Martin in the center and Saint-Laurent in the quarter of the same name three kilometers southwest of the center of the parish.
Parish Church of Saint Martin
The church, consecrated to Martin of Tours , was mentioned in the middle of the 12th century in the Livre rouge of the Cathedral of Dax in the form of Sanctus Martinus de Gueites . In the 14th century the nave was supplemented by a strong tower with loopholes and buttresses , which are connected on the west side by arcades . In the following century the Hundred Years War came to an end and the subsequent population growth required an extension of the church with side aisles . Stonemason's marks on the walls show that the stones were reused in this work. Differences in the window sizes, the shapes of the tracery and the profiles of the arches reveal that the construction of the side aisles continued into the 16th century. The nave was provided with a rib vault at that time. In the 17th century a small vestibule was built to the north of the tower. It has a classical entrance, and a Latin inscription can be seen as a relief on the wall to the side aisle, in which several saints are asked for their intercession, St. Mary , St. Martin, St. John the Baptist , the Archangel Michael and the Saint Roch of Montpellier .
The Romanesque apse of the original church building still exists today . Its external facade is structured by buttresses, friezes and the cornice supported by consoles . The windows are simple, narrow columns in an arcade bordered by columns. Above the capitals leading abacuses continued the motif of a frieze which runs around the apse. Like the masonry association , all these elements are made of brittle stone, which can also be found in other churches in the area. Some are badly damaged as a result, but some better preserved consoles can be seen in the sacristy . Otherwise, a modern interior has replaced the original elements. Only the apse calotte and the vault of the choir and two capitals decorated with foliage behind the altarpiece are still present. The motifs of the decorations on the capitals are smooth leaves, as in Saint-Sever with balls at the ends, or the old early Christian theme of birds pecking a bunch of grapes, as a symbol of the Eucharist , here represented by a simple, elongated fruit. Palm tendrils run on the Frisians . The consoles are decorated with rolls, arches, leaves with balls, but also with reclining lions, eagles or even exhibitionists , common themes of the first half of the 12th century on both sides of the Pyrenees .
- Consoles and capitals
The entire interior of the church was embellished with wall paintings in 1875 , which were carefully restored in 2003. On the north wall of the choir, three arcades frame a representation of Jesus Christ , seated on a throne and his right hand raised to bless. To the left and right and on the opposite side, the four evangelists can be seen, who can be recognized by their evangelist symbols. Wall cladding with straight or curved panels , which also include the confessionals , can be found in the nave, in the choir and also in the sacristy.
The brothers Bernard Virgile and Jacques Antoine Mazzetti created the main altar from gray, black and red marble around 1770 . They were working in the Laurède community at the same time , so the two altars at Caupenne and Laurède have a similar decoration, even if the tabernacles are different. The altar has the shape of a curved sarcophagus , in the middle with two cherubine heads above a cartouche as a rocaille . Garlands, flowers and seashells are located above the door of the tabernacle, which dates from the first half of the 18th century and is flanked by volutes . The reredos above and behind the altar is made of wood and consists of three sections, which are delimited by four Corinthian columns , which are partly fluted , partly embellished with plant motifs and have a straight, projecting cornice. Two life-size statues from the second half of the 17th century with depictions of the apostle Peter on the left and St. Paul on the right flank the central oil painting, also from the second half of the 17th century. This shows the crucifixion scene . The patron saint of the church, Saint Martin, can be seen on the left of Jesus Christ , while Mary stands on the right side of her son. Above that is another oil painting depicting God the Father . The base of the reredos is made of wood and is painted as false marble.
The altar in the south aisle is dedicated to the Virgin Mary. It is surmounted by the reredos, the central oil painting of which illustrates the scene of the handing over of the rosary to Saint Dominic , who kneels here before Mary and the baby Jesus . The reredos and paintings date from the late 18th or early 19th century. Two serpentine columns of Corinthian order flank the painting and carry a frieze of serrations . On the outside the reredos ends in long volutes decorated with acanthus leaves.
The north aisle contains an altar and a reredos from the 19th century. They are dedicated to Saints John the Baptist, Michael and Rochus, who are each depicted on three paintings. The curved altar and the tabernacle with volutes are richly decorated.
A large wooden chandelier hangs from the ceiling of the nave. It was made for the theater in Bayonne in the 18th century and later moved to this parish church. All the fruits of the country hang from it, cherries, pears, apples, peaches, grapes, and certain grains that are grown here, such as wheat or corn.
The church has been inscribed as a Monument historique since September 23, 1970 .
Parish Church of Saint-Laurent
The church, consecrated to Laurentius of Rome , was mentioned in the 12th century in the livery rouge of the Cathedral of Dax in the form of Sanctus Laurentius de Guarriques . At the beginning it consisted of a small nave, which was extended with a semicircular apse. In the 18th century, a narrow aisle was finally added on the north side. At the same time, a bell tower was built as a timber frame at the western end , which protrudes only a little over the roof of the building. The apse is made of a middle masonry bond with large sandstones of dark color, which extends in the south over part of the nave between two buttresses. To the left of this, the wall of the nave is made of small rubble stone. The straight closing wall of the north aisle has the same brickwork as the apse, an indication that the building material was being reused during the expansion. There was never a window in the apse. On the south side, however, window openings from different epochs can be seen. The oldest are the deepest, are very narrow, in the shape of a pointed arch and have walls made of medium-sized masonry. The row of windows above is equally narrow, framed with a regular masonry bond and shows arched shapes . In the 17th century, two tall twin windows were finally built in a masonry bond of light-colored limestone that does not appear elsewhere in the church. Traces of a liter funéraire around the building still exist today.
Inside, the naves are separated by two square, massive pillars. A third, smaller pillar supports a gallery on the western side , which extends over the entire width of the building. The main nave is covered with a wooden ceiling made of basket arches, the side aisle with a sloping flat ceiling. The main focus of attention for the furnishings is the marble high altar with its tabernacle and retable. The curved altar from the second half of the 18th century imitates an altar by the Mazzetti brothers with stucco with its colored marble and its central medallion , which here is decorated with a heart. Six candlesticks made of gilded wood, dating from the 18th century, are placed on the altar.
The tabernacle from the first half of the 18th century is framed by two wings and surmounted by a canopy . Its door is embellished with a crucifix . Its corners are accentuated by two serpentine columns and its exposed sides bear statuettes of Saints Peter and Paul. However, Peter's keys have been lost and Paul is carrying a book. The wings of the tabernacle are also framed by small pillars and each has space in the middle for statuettes of St. Lawrence holding a grille and St. Stephen with a stone. At the outer ends, volutes roll around roses. All columns are finished with Corinthian capitals. A balustrade surrounds the canopy, which is decorated at its outer ends with the same volutes as the tabernacle one level below. He protects a statue of Mary with baby Jesus. On the canopy a ribbed ball carries a risen Jesus Christ , who is clothed only with a strip of a handkerchief that falls backwards.
The retable, which presumably dates from the first half of the 18th century, consists of three wings framed with two Corinthian serpentine columns embellished with vine tendrils on the inside and two fluted pilasters on the outside. The outer ends are decorated with volutes with acanthus leaves. The central oil painting is believed to be more recent than the reredos and could be from the late 18th or early 19th century. It shows the crucifixion scene with Mary on the right side of Jesus Christ, supported by the Apostle John , on the left side with the patron saint of the church, St. Lawrence. On the two side wings, niches hide life-size statues of St. Lawrence, recognizable by his traditional attributes , the lattice and a martyr's palm , and of St. Stephen with his attributes, the stone and the martyr's palm. They were created at the same time as the reredos. Above the two wings there are compositions of flowers and trophies , above the central painting a medallion bearing the dove of the Holy Spirit in a halo , framed by large acanthus leaves and surmounted by a flower basket.
The choir is bordered by a wooden balustrade with twisted balusters. On the side of the sacristy there is a seat with three places for the priest celebrating Mass in the middle with a raised back and two acolytes on the sides. It probably dates from the 18th century. The triangle of the Trinity is painted in a large halo on the ceiling of the choir . On the edge of the vault, semicircles show various decorations, including two showing the church and the houses of a small village.
The altar in the side aisle is dedicated to St. Lawrence and has the shape of a trapezoidal basin made of imitation marble. It also consists of a very simple tabernacle made of gilded wood, which is framed by four side wings and four large candle holders. One painting shows the patron saint in a dalmatic against the backdrop of a landscape. He directs his eyes towards heaven, which opens up to God the Father, Christ carrying a cross, and Mary to receive him in a halo.
The church as a whole has been inscribed as a Monument historique since March 1, 2005 .
Caupenne Castle
After the old location was given up, the castle was rebuilt in the first half of the 17th century and the interior furnished in the 18th century. All that remained of the simple castle was an artificial mound and traces of further earthworks. Today's castle consists of a residential wing that is framed by two pavilions . Two wings with low outbuildings adjoin that delimit an inner courtyard. Rare elements are preserved inside the building, including a large reception room with high wall paneling on the ground floor. Facades and roofs, the large reception room and a stove in the northern outbuilding have been inscribed as Monuments historiques since September 27, 1996 .
Economy and Infrastructure
Agriculture is one of the most important economic factors in the municipality.

total = 45
education
The community has a public preschool and elementary school with 38 students in the 2017/2018 school year.
traffic
Caupenne can be reached via Routes départementales 2, 3, 8, 102, 158 and 389.
Web links
Individual evidence
- ↑ Caupenne ( fr ) Gasconha.com. Retrieved March 1, 2018.
- ↑ Landes ( fr ) habitants.fr. Retrieved March 1, 2018.
- ↑ Ma commune: Caupenne ( fr ) Système d'Information sur l'Eau du Bassin Adour Garonne. Retrieved March 1, 2018.
- ↑ a b Caupenne ( fr ) Regional Council d'Aquitaine. Archived from the original on September 9, 2016. Retrieved March 1, 2018.
- ↑ Notice Communale Caupenne ( fr ) EHESS . Retrieved March 1, 2018.
- ↑ Populations légales 2006 Commune de Caupenne (40078) ( fr ) INSEE . Retrieved March 1, 2018.
- ↑ Populations légales 2015 Commune de Caupenne (40078) ( fr ) INSEE . Retrieved March 1, 2018.
- ^ A b c Eglise Saint-Martin ( fr ) Ministry of Culture and Communication . Retrieved March 1, 2018.
- ↑ a b c d e f g CAUPENNE. Église Saint-Martin ( fr ) Comité d'études pour l'Histoire et l'Art de la Gascogne (CEHAG) and Amis des églises Anciennes des Landes (AEAL). December 8, 2002. Accessed March 1, 2018.
- ↑ autel, gradin, tabernacle, exposition (maître-autel, autel tombeau) ( fr ) Ministry of Culture and Communication . Retrieved March 1, 2018.
- ↑ retable ( fr ) Ministry of Culture and Communication . Retrieved March 1, 2018.
- ↑ 2 statues (grandeur nature): saint Pierre, saint Paul ( fr ) Ministry of Culture and Communication . Retrieved March 1, 2018.
- ↑ 2 tableaux d'autel: Christ en croix avec la Vierge et Saint Martin de Tours, Dieu le Père ( fr ) Ministry of Culture and Communication . Retrieved March 1, 2018.
- ↑ retable, tableau: Institution du Rosaire, dit de la Vierge ( fr ) Ministry of Culture and Communication . Retrieved March 1, 2018.
- ↑ luster ( fr ) Ministry of Culture and Communication . Retrieved March 1, 2018.
- ↑ a b c d e CAUPENNE. Église Saint-Laurent ( fr ) Comité d'études pour l'Histoire et l'Art de la Gascogne (CEHAG) and Amis des églises Anciennes des Landes (AEAL). December 8, 2002. Accessed March 1, 2018.
- ↑ autel, gradin (maître-autel) ( fr ) Ministry of Culture and Communication . Retrieved March 1, 2018.
- ↑ 6 chandeliers d'autel ( fr ) Ministry of Culture and Communication . Retrieved March 1, 2018.
- ↑ 6 statuettes: saint Laurent, saint Pierre, saint Paul, saint Etienne, Vierge à l'Enfant, Christ glorieux ( fr ) Ministry of Culture and Communication . Retrieved March 1, 2018.
- ↑ retable ( fr ) Ministry of Culture and Communication . Retrieved March 1, 2018.
- ↑ tableau (tableau d'autel): Christ en croix avec la Vierge, Jean et Saint Laurent saint ( fr ) Ministry of Culture and Communication . Retrieved March 1, 2018.
- ↑ 2 statues (grandeur nature): saint Laurent, saint Etienne ( fr ) Ministry of Culture and Communication . Retrieved March 1, 2018.
- ↑ siège de célébrant ( fr ) Ministry of Culture and Communication . Retrieved March 1, 2018.
- ^ Eglise Saint-Laurent ( fr ) Ministry of Culture and Communication . Retrieved March 1, 2018.
- ↑ Château de Caupenne ( fr ) Ministry of Culture and Communication . Retrieved March 1, 2018.
- ↑ Caractéristiques des établissements en 2015 Commune de Caupenne (40078) ( fr ) INSEE . Retrieved March 1, 2018.
- ^ École maternelle et élémentaire ( fr ) National Ministry of Education. Retrieved March 1, 2018.





