List of castles and palaces in Mecklenburg-Western Pomerania
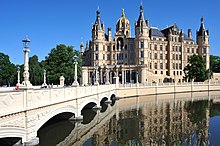
In the area of the German federal state Mecklenburg-Western Pomerania there is a multitude of palaces , castles and manor houses , a total of over 2000. These buildings, some of which can look back on a thousand-year history, were the scene of historical events, the workplaces of well-known personalities and are often still impressive buildings today. Ornamental and replicas that were never used as residential buildings or for defense are not listed .
Nine historic palaces, eight of them in the part of the country Mecklenburg and previously a palace complex in part of the country Vorpommern from January 2018 to the new Upper State Authority State castles, gardens and art collections Mecklenburg-Vorpommern managed: Schloss Bothmer , the palace and gardens Wiligrad , the palace and gardens Schwerin , Castle and garden Ludwigslust , palace and garden Güstrow , Schloss Neustrelitz , the palace and gardens Mirow , the palace and gardens Hohenzieritz and the hunting lodge Granitz Ensemble .
Former large Mecklenburg and Pomeranian residences. Four of them (Fürstenberg, Rügenwalde, Stolp and Stettin) are outside the boundaries of today's federal state. |
Residential castles
In the narrower sense, only the former residences of the Pomeranian and Mecklenburg (Mecklenburg-Strelitzer and -Schweriner) dukes are actually " castles ", ie they served as the official residences of the sovereigns. Other buildings called castles are usually country estates inhabited by noble or non-noble landlords , so-called manor houses or mansions. See section: Manor houses called a castle
In addition to the large residential castles (mostly located on the outskirts of the city center) and the country castles, there were also some ducal city palaces , such as the Palais Neubrandenburg , the Rostock Palais and Baroque Hall , the Doberan Great Palais and the Old and New Town Palais in Schwerin. A specialty is the ducal alexandrine cottage in Heiligendamm directly on the Baltic Sea.
In the Duchy of Mecklenburg-Schwerin , the castles in Güstrow , Ludwigslust , Dargun and Schwerin functioned as ducal residences. The castle in Dargun has only been in ruins since 1945. Gelbensande served as a ducal hunting lodge. The Schloss Remplin was built on Mecklenburg-Schwerin Country of Strelitzer Dukes, only the north wing is obtained therefrom.
In the Duchy of Mecklenburg-Strelitz there was the main residence Schloss Neustrelitz and the secondary residences Hohenzieritz , Mirow and Neubrandenburg . The castles in Neustrelitz and Neubrandenburg were largely wiped out by the Second World War and subsequent arson and later demolitions, the Neustrelitz Palace Park and the Neubrandenburg Belvedere were preserved. Several actors are striving to rebuild the Mecklenburg-Strelitz main residence in Neustrelitz. The future Queen of England (Sophie) Charlotte was born in the Lower Palace of Mirow . Fürstenberg Castle, which today belongs to the state of Brandenburg, was built as the widow's seat of the Mecklenburg Duchess Dorothea Sophie. The grand ducal car park in Neustrelitz under Adolf Friedrich VI was the last residence in the state of Mecklenburg-Strelitz from 1913 to 1915. built.
Schloss Ueckermünde , Ludwigsburg Palace and Castle Pudagla are remaining herzoglich - Pomeranian residences in Germany today. The Wolgast Castle was destroyed several times and disappeared in 1820 completely out of the city. In what is now the Polish part of Pomerania, the restored Greifenschlösser in Stettin , Rügenwalde and Stolp can be visited.
The residential complexes of Bothmer , Granitz , Güstrow , Ludwigslust , Hohenzieritz , Mirow , Neustrelitz , Schwerin and Wiligrad are owned by the state of Mecklenburg-Western Pomerania. For further restoration under the direction of the Ministry of Agriculture , around 60 million euros u. a. provided from ERDF funds .
| Surname | Place / municipality | Agriculture circle Coord. |
Part of the country | construction time | particularities | Illustration |
|---|---|---|---|---|---|---|
| Dargun Castle | Dargun | MSE coord. |
Mecklenburg-Schwerin | 16th century | Since 1945 ruin, a major part of the north German palace construction, arcades with Tuscan column order on the ground floor, Ionic order on the middle floor and round wooden columns on the upper floor |
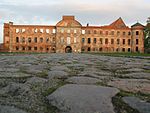
|
| Gelbensande hunting lodge | Gelbensande near Rostock | LRO | Mecklenburg-Schwerin | 1885-1887 | According to the plans of the Mecklenburg court building councilor Gotthilf Ludwig Möckel , jewelry and design elements from Russian castles and boyar houses, 1904 engagement of Princess Cecilie of Mecklenburg-Schwerin with Crown Prince Wilhelm of Prussia in the hunting lodge |

|
| Güstrow Castle | Guestrow | LRO coord. |
Mecklenburg-Schwerin | 1558-1671 | One of the most important Renaissance buildings in Northern Germany, elaborately plastered brick building, on the facades and inside numerous form elements from antiquity |
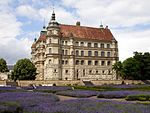
|
| Hohenzieritz Castle | Hohenzieritz | MSE coord. |
Mecklenburg-Strelitz | 1747-1751 | today largely early classicistic, the massive ground floor and half-timbered upper floor plastered, the base with imitated bosswork, Ionic capitals made of carved oak, high hipped roof with triangular gables over risalits |

|
| Ludwigsburg Palace | Ludwigsburg | VG coord. |
Western Pomerania | 16th century | Renaissance building of the Pomeranian dukes, largely preserved in its original form, three-storey, twelve-axis building with a plastered facade, gate barn with passage and decorative portal from 1742 with family coat of arms, late baroque park with an approximately 100-meter-long avenue of lime trees |

|
| Ludwigslust Palace | Ludwigslust | LUP coord. |
Mecklenburg-Schwerin | 1774 | From 1763 to 1837 the main residence of the (Grand) Dukes of Mecklenburg-Schwerin, large-scale complex with a castle as the center and the court church as an architectural counterweight, based on designs by the architect Johann Joachim Busch , initially only served as a simple hunting lodge, a baroque garden in the style of an English landscape garden, three full floors and a mezzanine, as decoration 40 allegorical sandstone figures, 18 decorative vases and a heraldic cartouche |

|
| Mirow Castle | Mirow | MSE | Mecklenburg-Strelitz | 1749-1752 | Baroque three-storey plastered building with an H-shaped floor plan in an island location with a park-like design, interior fittings partially preserved, cavalier house from 1756/60, gatehouse from 1588 and Johanniterkirche from the 14th century |

|
| Neustrelitz Castle | Neustrelitz | MSE coord. |
Mecklenburg-Strelitz | 1726-1731 | Destroyed in 1945, main residence of the (partial) duchy of Mecklenburg-Strelitz, seat of the (grand) ducal family, around 1755 construction of the staircases based on the model of Versailles, in 1865 the city-side castle wing redesigned according to designs by Friedrich August Stüler , radical renovations and extensions from 1905 to 1909 with the addition of three further wing structures; the palace park with the classical orangery and other important elements has largely been preserved |

|
| Pudagla Castle | Pudagla | VG coord. |
Western Pomerania | 1574 | Former castle of the Dukes of Pomerania, two-storey, largely unadorned plastered building with twelve axes and round bay window on the southwest corner, crooked hipped roof with bat dormers, main portal framed by pilasters, above the portal the coat of arms of Pomerania and inscription panel, rear porch with vaulted spiral staircase, 1731 to 1824 seat of the General tenant and bailiff, restaurant during GDR times and after reunification |

|
| Remplin Castle | Remplin | MSE | Mecklenburg-Schwerin | 1750, 1865 (remodeling) | In 1852, Duke Georg zu Mecklenburg , the younger son of Grand Duke Georg von Mecklenburg-Strelitz, acquired the estate and castle as an entails rule for himself and his descendants on the occasion of his wedding to Grand Duchess Katharina Michailowna Romanowa. He had the baroque palace and park rebuilt. In 1940 the main building was destroyed except for the north wing; Gate tower, churches and observatory as well as outbuildings have been preserved. |

|
| Schwerin Castle | Schwerin | SN coord. |
Mecklenburg-Schwerin | 1857 | Seat of the state parliament of Mecklenburg-Western Pomerania, for a long time the residence of the Mecklenburg dukes and grand dukes, a building that has grown historically in a thousand-year construction process, goes back to a rampart of a Slavic castle, romantic historicism, reconstruction and new construction of the old castle from 1845 to 1857 according to Georg Adolf Demmler , Gottfried Semper , Friedrich August Stüler and Ernst Friedrich Zwirner , French Renaissance castles as models |

|
| Ueckermünde Castle | Ueckermünde | VG coord. |
Western Pomerania | 1546 | Former castle of the Pomeranian dukes, keep preserved and included in the construction of the castle, castle originally four-winged in the Renaissance style, south wing preserved, reduced by one floor in the 18th century, passage to the castle courtyard, above the gate sandstone relief with the image of Duke Philip II. and the Pomeranian coat of arms |

|
| Wolgast Castle | Wolgast | VG coord. |
Western Pomerania | 1496 | Residential palace of the Pomeranian dukes, was one of the most important Renaissance buildings in Northern Germany, final destruction around 1820, remains were used as building material for other buildings, few items have been preserved in various exhibitions |
|
Outside the modern national borders
The following former Mecklenburg or Pomeranian ducal residences are located outside of what is now Mecklenburg-Western Pomerania :
| Surname | Place / municipality | Agriculture circle Coord. |
Part of the country | construction time | particularities | Illustration |
|---|---|---|---|---|---|---|
| Fürstenberg Castle | Fürstenberg / Havel , today Brandenburg |
Oberhavel 53 ° 11 ′ 15.6 ″ N , 13 ° 8 ′ 42.1 ″ E |
Mecklenburg-Strelitz (formerly) |

|
||
| Ruegenwalde Castle | Rügenwalde ( Polish Darłowo ), today Poland |
West Pomerania 54 ° 25 ′ 10.3 ″ N , 16 ° 24 ′ 44.5 ″ E |
Pomerania (formerly) |

|
||
| Szczecin Castle | Stettin ( Polish: Szczecin ), today Poland |
West Pomerania 53 ° 25 ′ 34 ″ N , 14 ° 33 ′ 37 ″ E |
Pomerania (formerly) |

|
||
| Tripping lock | Stolp ( Polish Słupsk ), today Poland | Pomerania | Pomerania (formerly) | 1507, 1580–1587 (reconstruction in the Renaissance style) | Castle of Duke Bogislaws X. from the Griffin family, destroyed by fire in 1821, then served as a grain store until 1945, reconstructed after World War II after its appearance in the 16th century; today houses u. a. the Middle Pomeranian Museum with the “Treasures of the Pomeranian Dukes” on the ground floor, above the picture gallery from the 14th to 18th centuries and the former knight's hall, which is reserved for events |

|
Schivelbein Castle (Świdwin), also located in what is now the Polish part of Pomerania, belonged to the Wedel family and the Teutonic Order, later to the Johanniter and from 1808 to the Prussian government.
Castles and fortresses
| Surname | Place / municipality | Agriculture circle Coord. |
Part of the country | construction time | particularities | Illustration |
|---|---|---|---|---|---|---|
| Dömitz Fortress | Doemitz | LUP coord. |
Mecklenburg | 1565 | Pentagonal floor plan, planned by the Italian Francesco a Bornau, fortress gate in the style of the Dutch late Renaissance, during the Thirty Years War the place and fortress served as a base and a. for Tilly and Wallenstein |
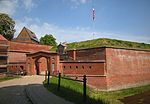
|
| Goldberg Castle | Goldberg | LUP coord. |
Mecklenburg | 1316, remodeling in the 19th century. | Building by Johann III. of Mecklenburg in the 14th century. Conversion to the office building in the 19th century. |

|
| Klempenow Castle | Klempenow | MSE coord. |
Western Pomerania | 13th century | Medieval castle complex, originally with a bailey with a moat in the north, the ruins of the gatekeeper's house are being restored, low-rise castle with an irregular rectangular floor plan, edge length of approx. 57 x 36 m, approx. 8.80 m high and up to three meters thick defensive wall, fragmentary on defensive wall Battlements and shield walls preserved |
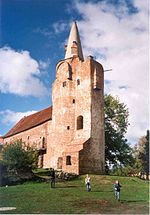
|
| Klevenow Castle | Klevenow | VR coord. |
Western Pomerania | 14th century 1848 |
Extensive construction work in 1627, recorded as destroyed in 1697, neo-Gothic mansion on the remains of the castle in 1848, extension in the east, north wing as a half-timbered building, 15 hectare landscape park, after 1945 resettlers' accommodation, then used by the community, doctor's station, post office and consumer sales point, large parts of the Parks cut down or overgrown, sports field and kindergarten in the park, partial renovation of the park from 1987 to 1989, others from 1993 to 1995, private property since 2003; for sale. |

|
| Löcknitz Castle | Löcknitz | VG coord. |
Western Pomerania | 13th century |

|
|
| Müggenburg moated castle | Neuenkirchen (near Anklam) | VG coord. |
Western Pomerania | 1891 | Mentioned for the first time in 1355 as Niederungsburg, partially destroyed in 1434, the Fangel Tower remained, a castle in neo-Gothic style, refugee accommodation after 1945, then a cultural center, abandoned from 1980, decay and vandalism, since 1994 in private ownership and renovation work |

|
| Old Castle Neustadt-Glewe | Neustadt-Glewe | LUP coord. |
Mecklenburg | 14.-18. Century | Randhausburg, the oldest still preserved fortified castle and at the same time one of the best preserved castles in Mecklenburg, rebuilt and expanded several times |

|
| Old Penzlin Castle | Penzlin | MSE coord. |
Mecklenburg | 13th century | Second residence of the Werle princes, ancestral seat of the von Maltzahn family from 1501, uninhabitable since the 18th century |

|
| Plau Castle | Plau am See | LUP coord. |
Mecklenburg | 1463 | Expansion of the palace complex from the 13th century to a well-fortified castle, in 1538 new bridge house, expanded into an important fortress in the 1540s, razed after 1660, ramparts, keep with dungeon and official and postmaster's house from 1822, technical museum with historical Machines in the courtyard |

|
| Spantekow Fortress | Spantekow | VG coord. |
Western Pomerania | 1567 | oldest and most important Renaissance castle in northern Germany, after 1945 retirement home, now private property |

|
| Stargard Castle | Stargard Castle | MSE coord. |
Mecklenburg | 1236 | Germany's northernmost preserved hilltop castle and the oldest secular building in Mecklenburg-Western Pomerania, consists of a fore and main castle with eleven buildings, characterizes the city with the keep from 1245 as a landmark, the walls are sometimes over four meters thick, complex with a circumference of 27 meters, castle chapel between Erected in 1240 and 1250 as a three-story gatehouse |

|
| Turow moated castle | Glewitz -Turow | VR coord. |
Western Pomerania | 12th century | First mentioned in 1387. It was expanded in the 15th century on the remains of the previous castle to form a moated castle with a moat and outer wall. The floor plan is U-shaped with an area of 200 × 175 m. The house had several stages of construction, extensions and conversions. The core of the tower has been preserved. The so-called Blue Hall has been used as a chapel since 1900 - it is a cross vault on a central column, on the walls painted canvas wallpapers from 1820 with Arcadian landscapes. The castle has a small inner courtyard, which is closed off by a gate. Landowners were u. a. the families von Künzheim (17th century) and von Ferber (1724–1915). It was then relocated, the rest yard and the castle remained in the possession of the Ferbers until 1945. After 1945 the castle became the home of the Evangelical Church. The castle has been privately owned since 2014 and is used in a variety of ways. |

|
| Wesenberg Castle | Wesenberg | MSE coord. |
Mecklenburg | 13th century | Largely destroyed in the Thirty Years' War, only the keep (fishing tower) and a remnant of the surrounding wall have been preserved, today a tourist office and home parlor |

|
| Wredenhagen Castle | Wredenhagen | MSE coord. |
Mecklenburg | 13th century | Originally circular wall ring made of field stones and bricks with gatehouse, surrounding moat and wooden palisades, 1586 ducal Domanialamt, 1927 school, registry office, kindergarten, largely demolished in the 1990s, ring wall largely visible again, renovation of the ring wall, gatehouse renovated in 1997, today home parlor and school museum |

|
Ruins, fragments and abandoned castles
| Surname | Place / municipality | Agriculture circle Coord. |
Part of the country | construction time | particularities | Illustration |
|---|---|---|---|---|---|---|
| Conerow castle ruins | Wodarg | MSE coord. |
Western Pomerania | 13th century | Square keep, wall thickness 2 meters, the top 3 meters made of monastery bricks, foundation and the interior of the masonry made of field stones, today wall remains on a 5 to 6 meter high castle hill with a diameter of 30 to 40 meters |

|
| Darze Tower Hill | Altenhof - Darze | MSE | Mecklenburg | medieval | Tower hill, trench remnants |

|
| Demmin castle ruins | Demmin | MSE | Western Pomerania | 1127–1200 approx. | Pomeranian prince's castle, oldest secular building in Pomerania, parts of the castle tower from around 1200 preserved and restored until the end of the 15th century. ducal Vogtsitz and customs office on the border to Mecklenburg; 1840 in the immediate vicinity construction of the manor house Haus Demmin by the Podewils family (partly burned down in 1998) |

|
| Galenbeck Castle | Galenbeck | MSE | Mecklenburg | 1236-1453 | Castle tower ruin |

|
| Hertesburg | Prerow | VR coord. |
Western Pomerania | 13th century | Destroyed, only the castle wall can still be seen. During the reign of the Rügen Prince Wizlaw III. Mentioned for the first time in writing and in the course of the 14th century the scene of armed conflicts several times. | |
| Jaromarsburg | Cape Arkona | VR coord. |
Western Pomerania | 6th century | Place of worship of the Slavic Ranen tribe dedicated to the god Svantovit, fortification and temple made of wood, original size 300 m × 350 m, temple was surrounded by two enclosures, inside Svantovite statue |

|
| Landskron castle ruins | Neuendorf B. | VG coord. |
Western Pomerania | 1579 | Vorburg and main castle, the preserved building parts and wall made of field stone, window openings and passages in brick, opposite the entrance to the ruins of the castle chapel, main castle rectangular 15 m × 25 m, formerly three-storey with four-storey towers, abandoned and unused since 1683 |

|
| Lehsen tower hill | Lehsen | LUP | Mecklenburg | built over with a burial chapel |

|
|
| Castle east | Kruckow | VG coord. |
Western Pomerania | 13th century | Niederungsburg, former toll castle, an important political and economic position in the Middle Ages, rectangular outer bailey and main castle, remains of the tower foundations and tower hill recognizable, in the past both were completely surrounded by the Tollense, abandoned after the Thirty Years War and used to extract building material |

|
| Penzlin castle wall | Penzlin | MSE coord. |
Mecklenburg | before 1200 |
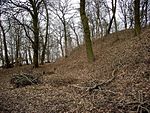
|
|
| Poel Fortress | Poel | NWM coord. |
Mecklenburg | 1614-1618 | Former fortress with castle, general builder and engineer Gerhart Evert Pilooth , consisting of a castle in the form of a five-pointed star and the "Hornewerck" in the form of a star tail with a church, soldiers 'quarters and stables, surrounded by moats and earth walls, fell into disrepair after the Thirty Years' War, in the 19th century Last remains removed from the 18th century |
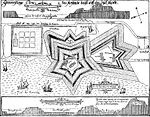
|
| Stuer Castle | Steer | MSE |
Mecklenburg | 13th century | Built as a moated castle, subdivided into outer bailey and main castle, oldest walls made of field stones and lime mortar, later made of field stones combined with bricks, abandoned after a fire in 1660, used as a quarry and removed, parts of the residential tower preserved |
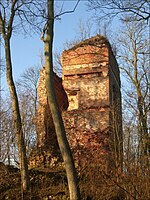
|
| Stuer tower hill | Röbel / Müritz | MSE | Mecklenburg | medieval | Tower hill |

|
| Weitiner Castle on the Mörderberg | Neubrandenburg | MSE coord. |
Mecklenburg | 13./14. Century | Tower hill with moat and palisade fence, small castle complex with tower and farm buildings, probably with outer bailey, last ruins removed in the 19th century to build roads |

|
| Wasdow Castle | Wasdow | MSE | Mecklenburg | 13th century |

|
|
| Wittenborn castle wall | Wittenborn | MSE | Mecklenburg | 7th-9th Century |
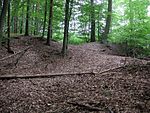
|
|
| Ravensburg castle wall | Monckeshof | MSE coord. |
Mecklenburg | 7th century | Main castle with a diameter of about 60 meters, two spacious outer castles, Niederungsburg, the tribal chief lived here with craftsmen and guards, probably destroyed by fire in the 9th century and not rebuilt |
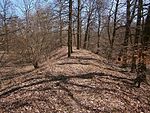
|
Manor houses designated as a castle
In the narrower sense, only the former residences of the Mecklenburg and Pomeranian dukes are “ castles ”, ie they served as the official residences of the sovereigns.
Other buildings known as castles are usually noble estates or country estates, or manor houses and mansions inhabited by non-noble landlords . The entire complex with ancillary buildings and the hosted area are referred to as the manor . There are still over 2000 such systems in Mecklenburg-Western Pomerania today, around 80 percent of the villages in the state are manor villages. The maintenance of the manor houses is financed primarily from private investments and donations, as well as from funds from foundations such as the German Foundation for Monument Protection and the Foundation for Cultural Heritage in the Rural Area of Mecklenburg-Western Pomerania , partly also from subsidies.
This list is incomplete. Sometimes the manor houses have only recently been referred to as a castle , e.g. B. after a comprehensive renovation.
| Surname | Place / municipality | Agriculture circle Coord. |
Part of the country | construction time | particularities | Illustration |
|---|---|---|---|---|---|---|
| Auerose Castle | Auerose | VG coord. |
Western Pomerania | 1849 | Manor house in neo-Gothic style, remodeled in neo-baroque style in 1902 and corner tower built |

|
| Basedow Castle | Basedow | MSE coord. |
Mecklenburg | 1467, 1552 | Irregular three-wing complex with surrounding landscape park, created from the previous castle with main tower, walls, ditches and bailey , in the 19th century new buildings and renovations in the Johann Albrecht style of the neo-Renaissance |
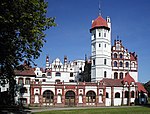
|
| Blücherhof Castle | Blücherhof | MSE coord. |
Mecklenburg | 1902 | neo-baroque plastered building with Art Nouveau elements , as well as neo -baroque farm buildings with roof tower and a small pigeon house, important dendrological garden |

|
| Bothmer Castle | Klütz | NWM coord. |
Mecklenburg | 1732 | Influenced by English and Dutch palace complexes, designed by Johann Friedrich Künnecke , an extensive complex of thirteen individual structures that are combined to form a large overall complex |

|
| Bredenfelde Castle | Bredenfelde | MSE coord. |
Mecklenburg | 1854 | Built by the architect Friedrich Hitzig, the entire building is openly structured by two towers with different cross-sections (round and octagonal) and different helmets, steep slate roofs |

|
| Broock Castle | Broock | VG coord. |
Western Pomerania | 1770 | Elaborate mansion in “Dutch style”, rebuilt in neo-Gothic style between 1840 and 1850 according to designs by Friedrich August Stüler, English landscape park by Peter Joseph Lenné, refugee accommodation after 1945, later apartments, vacant since 1980, privately owned since 1990, no renovation |

|
| Bülow hunting lodge | Bülow | LUP coord. |
Mecklenburg | 1842/1890 | 13-axis mansion, simple plastered building in neo-renaissance style with four striking corner towers |

|
| Castle Schlitz mansion | Schlitz Castle | LRO coord. |
Mecklenburg | 1806-1824 | Largest classicist complex of a manor house in Mecklenburg with a palace chapel, a spacious, dendrologically interesting park and a well-known nymph fountain |
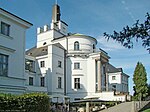
|
| Daschow Castle | Gallin Cupcentess | LUP | Mecklenburg | 18th century | three-storey building with central projections The castle was built as a manor house and temporarily served the von Pressentin as a hunting lodge. Today it is a listed building. The building was originally laid out in a classicist style, but its decoration, both on the facade and in the interior, came from the fund of the New Renaissance. The castle is located directly on Lake Daschower and has a park of approx. 1.7 hectares in the style of an English landscape garden. |

|
| Friedrichsmoor hunting lodge | Neustadt-Glewe | LUP coord. |
Mecklenburg | 1793 | One-storey, three-wing half-timbered building, plans by the court architect Johann Christoph Heinrich von Seydewitz, in the garden room, scene wallpaper “la chasse á Compiègne” (The Hunt of Compiegne) from 1814 |
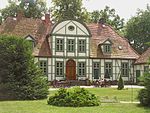
|
| Friedrichsthal hunting lodge | Schwerin-Friedrichsthal | SN coord. |
Mecklenburg | 1790-1805 | two-storey half-timbered building |

|
| Friedrichswalde hunting lodge | Blankenberg | LUP coord. |
Mecklenburg | 1860 | two-story building. Built in 1860, structurally greatly simplified, today a holiday residence |

|
| Gadebusch Castle | Gadebusch | NWM coord. |
Mecklenburg | 1573 | Renaissance castle with terracottas from the Lübeck workshop of Statius von Düren from the Netherlands, typical example of the North German brick Renaissance, master builder Christoph Haubitz |

|
| Gamehl mansion | Benz (near Wismar) | NWM coord. |
Mecklenburg | 1860 | Representative neo-Gothic mansion of the Berlin school, built by Heinrich Thormann for Franz von Stralendorff , today used as a hotel |

|
| Golchen Castle | Golf at Brüel | LUP | Mecklenburg | 1857 | Multi-part, romantic, 2-tier. Plastered construction from 1857 after reconstruction of an older building, with base and mezzanine floor , several towers, bay windows, stepped gables and risalits ; in the 1990s refurbished if necessary. as a care facility with a training academy; The estate was owned by Sonnenkamp Monastery from 1219 , then by the Kohlhans families from 1783 and from Stralendorff from 1913 . The mansion is located on a former Slavic rampart |
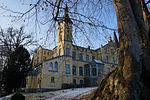
|
| Granitz Hunting Lodge | Binz | VR coord. |
Western Pomerania | 1846 | Hunting lodge, based on plans by the Berlin architect Johann Gottfried Steinmeyer, in the style of a northern Italian Renaissance fort, travel destination for European nobles and celebrities, since 1944 under the administration of the National Socialists, expropriated, until today in state hands, museum, at the beginning of the 21st century for 7.9 million Euros refurbished |

|
| Griebenow Castle | Süderholz | VR | Western Pomerania |

|
||
| Groß Potrems Castle | Dummerstorf ( Groß Potrems ) | LRO | Mecklenburg | 1891 | Neoclassical plastered building, first erected in 1871 - burned out in 1879 & rebuilt in 1891, large estate, 1993–1996 renovation work, 1996 opening as Schlosshotel Nordland |

|
| Groß Schwansee Castle Estate | Kalkhorst | NWM coord. |
Mecklenburg | 1745 | El-axis, late Baroque main building, built in the Baroque style and later rebuilt in the Classicism style, renovated from 1999 and converted into a hotel |
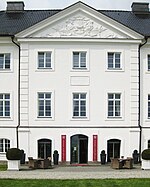
|
| Validz Castle | Validity | MSE coord. |
Western Pomerania | 1872 | Classicist mansion by master builder Georg Daniel , two-storey building with an L-shaped floor plan, distinctive three-axis and three-storey central projection, ballroom with a colored and gold stucco ceiling and two large mirrors, English-style landscape park based on designs by Peter Joseph Lenné, looted after 1945, 1980 to 1988 and renovated in 1999 |

|
| Gützkow Castle | Röckwitz | MSE coord. |
Mecklenburg | 1777 | Thirteen-axis, single-storey baroque plastered building with a high mansard roof and distinctive two-storey central projections |
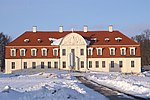
|
| Hasenwinkel Castle | Bibow | NWM coord. |
Mecklenburg | 1908-1912 | New baroque plastered building with mansard roof, according to plans by Paul Korff , brick outer walls plastered in 1927/29, the complex around the manor house neo-baroque |

|
| Hohendorf Castle | Hohendorf | VR coord. |
Western Pomerania | 1854 | Designed by Karl Friedrich Schinkel in Tudor Gothic style, looted after the end of the Second World War, interior destroyed, destruction of the keep during the GDR era, renovated in 1993, now a hotel |

|
| Hohen Luckow mansion | Hohen Luckow | LRO coord. |
Mecklenburg | 1707-1708 | Simple baroque plastered building with corner towers added around 1900 with partially preserved interior fittings and subsequent landscaped park |

|
| Ivenack Castle | Ivenack | MSE coord. |
Mecklenburg | around 1800 | Two-storey, three-wing plastered building with a mansard and hipped roof, remains of a half-timbered building from the 16th century, probably parts of the first mansion, staircase with three-flight staircase, wall cupboards in the library, wall paneling, parquet and chimneys, valuable ceiling stucco in the large ballroom |

|
| Johannstorf Castle | Dassow | NWM coord. |
Mecklenburg | 1743 | Erected according to plans by Rudolph Matthias Dallin , cuboid, eleven-axis brick building with two full storeys above a basement and a large mansard roof, inside baroque division with a large staircase and ballroom, parts of the stuccoing, in need of renovation and not accessible to the public |

|
| Kaarz Castle | Weitendorf | LUP coord. |
Mecklenburg | around 1870 | Neoclassical mansion with a cautiously decorated facade, the large tower in the style of a monopteros with a cast-iron spiral staircase, the castle park as an English landscape park by Lenné student Carl Ansorge with rare trees and plants |
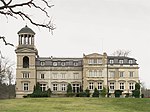
|
| Kalkhorst Castle | Kalkhorst | NWM coord. |
Mecklenburg | 1870 | neo-Gothic building, which is based on an idealized picture of the Middle Ages, according to plans by the builder Conrad Wilhelm Hase and the client's ideas, as decorative friezes, arched friezes and tracery friezes |
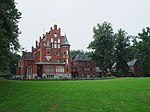
|
| Karlsburg Castle | Karlsburg | VG coord. |
Western Pomerania | 1739 | Brick building, mansion in the Baroque style, 1750 on the back park in the French style, around 1800 various extensions, redesign of the castle park into an English landscape park, in 1943 the western part was handed over to the children's clinic of the University of Greifswald for a children's tuberculosis ward, Part of the park as a playground, until 1990 part of the Central Institute for Diabetes, since then state property and managed by the Ernst-Moritz-Arndt University of Greifswald |

|
| Kartlow Castle | Kartlow | VG coord. |
Western Pomerania | 1856 | Manor house based on plans by Schinkel's student Friedrich Hitzig, cost of building 43,821 Taler, at the same time a park based on Lenné's plans |

|
| Kittendorf Castle | Kittendorf | MSE coord. |
Mecklenburg | 1853 | Based on plans by Schinkel's pupil Friedrich Hitzig as a copy of Babelsberg Castle, Tudor Gothic based on the English model, interior furnishings and architectural decorations largely preserved, stucco work |

|
| Klink Castle | Klink | MSE coord. |
Mecklenburg | 1896-1898 | Picturesque grouped mansion based on the French Renaissance similar to the Loire castles, located on the Müritz, used as a hotel after 1996 |

|
| Kummerow Castle | Kummerow (at the lake) | MSE coord. |
Western Pomerania | 1725-1733 | Located directly on the south bank of Lake Kummerower , built in the Baroque style for District Administrator Albrecht Freiherr von Maltzahn , landscape park by Peter Joseph Lenné , since 2014 conversion by Torsten Kunert from Berlin to the National Photography Museum |

|
| Lehsen mansion | Lehsen | LUP coord. |
Mecklenburg | 1822 | Classicist manor house with lodging houses, orangery, large landscaped park and tree nursery |

|
| Manor Lühburg | Luehburg | LRO coord. |
Mecklenburg | 1725–1730, amended in 1885 | Seven-axis two-storey baroque main building with a mansard roof, flanked by two single-storey cavalier houses, 1885 addition of a stair tower |

|
| Lütgenhof Castle | Dassow ( Lütgenhof ) | NWM coord. |
Mecklenburg | 1839, 1890 representative renovation |

|
|
| Lützow Castle | Lützow | NWM | Mecklenburg | 1876 | in neo-gothic style castle with a castle park in the English style park and a chapel, formerly the Count Bassewitz belonged |
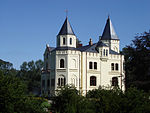
|
| Melkof Castle | Vellahn | LUP coord. |
Mecklenburg | 1888 | one of the largest Wilhelminian style buildings in northern Germany, master builder Gotthilf Ludwig Möckel |

|
| Mellenthin moated castle | Mellenthin on Usedom | VR coord. |
Western Pomerania | 16th Century | Manor house, three-wing complex, main building two-story, seven-axis, plastered brick building with a crooked hip roof, open entrance porch with round arch and groin vault from 1904, a plaque with an inscription and family coat of arms from 1596, in the entrance hall Renaissance fireplace from 1613, after 1945 apartments, kindergarten and local history museum, later Restaurant, privatized in 2001, hotel with brewery |

|
| Neetzow Castle | Neetzow | VG coord. |
Western Pomerania | 1851 | Romanticizing building by Friedrich Hitzig, asymmetrical building with a large octagonal tower and two smaller, octagonal central hall, including a round hall with a glass skylight and surrounding gallery, three-axis central projection, simplified facade in 1964, ornamental terracotta friezes, column capitals and other figurative representations from the Berlin stove factory Feilner |
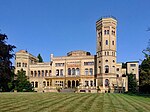
|
| New Neustadt-Glewe Castle | Neustadt-Glewe | LUP coord. |
Mecklenburg | 1717 | Two-storey three-wing complex in the style of Dutch classicism with a courtyard, interior ceilings with elaborate stucco work |

|
| Penkun Castle | Penkun | VG coord. |
Western Pomerania | 1486 | Rebuilt between 1580 and 1590 in the Renaissance style, irregular three-wing complex, three-storey plastered buildings, on the courtyard side a Renaissance portal with triangular gable, gatehouse from 1486, 1947 and 1958 school, boarding school and agricultural training center, 1991 to 2001 restoration work, exhibitions and concerts since 1998, 2008 museum |

|
| Plüschow Castle | Plüschow | NWM coord. |
Mecklenburg | 1763 | Two-storey brick-facing baroque building with a mansard roof with partially preserved interior, restored from 1988 and currently used as a gallery and for exhibitions |
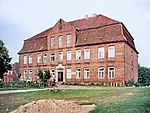
|
| Preetz Castle | Altenpleen ( Preetz ) | VR | Western Pomerania | 1840 | Classicist building in Prussian style; Castle tower; baroque predecessor; Park with historical trees; offshore small lake with island (tower hill from the 13th century); In the park the tomb of the von Bohlen family; in preparation for renovation | |
| Pötenitz Castle | Dassow ( Pötenitz ) | NWM | Mecklenburg | exposed mansion within sight of Lübeck-Travemünde , in need of renovation |

|
|
| Quitzin Hunting Lodge | Quitzin | VR coord. |
Western Pomerania | 1607 | Manor house, three-storey plastered building, in the middle on the courtyard side a risalit from 1723 with a triangular gable adorned with coat of arms, single-storey wing buildings, high mansard roofs, main entrance framed by pilasters and segmented arches, lavish stucco work on the inside, large landscaped park, originally Baroque |
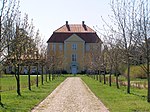
|
| Quilow moated castle | Quilow | VG coord. |
Western Pomerania | 1575 | Manor house in the Renaissance style, originally two-storey with a rectangular floor plan, foundations mainly made of field stone, outer walls plastered mixed masonry, partly brick areas after the Thirty Years War and later added, remnants of plaster ashlar, three-axle dwelling houses with an additional storey at the beginning of the 17th century, two of the original four dwelling houses became at the end of the Removed in the 17th century, extensive renovation planned |
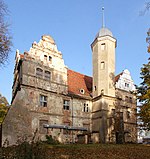
|
| Prebberede Castle | Prebberede | LRO coord. |
Mecklenburg | 1772-1778 | Late baroque building made of exposed brick masonry with structural elements made of plaster and sandstone, baroque ballroom and other interior fittings partially preserved |

|
| Prillwitz Hunting Lodge | Prillwitz | MSE coord. |
Mecklenburg | 1890 | Hunting lodge in the style of a suburban villa based on plans by building supervisor Eugen Müschen, walls inside partially designed as a “grotto” with walled-in oyster shells and snail shells |
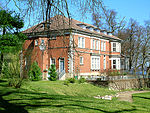
|
| Ralswiek Castle | Ralswiek | VR | Western Pomerania | 1894–1896, 1913 extension of the stables | In the neo-Renaissance style by Berlin architect Gustav straw designed along the lines of the Loire castles in France |
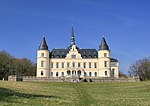
|
| Ranzin Castle | Ranzin | VG coord. |
Vorpommern-Greifswald | 1848-1875; Rebuilt in 1877 after a fire | Baroque mansion in the Ranzin district of the Züssow community. Goes back to August Wilhelm Homeyer and was used as a hotel until 2017. |

|
| Mansion Rossewitz | Rossewitz ( Laage ) | LRO coord. |
Mecklenburg | 1655-1680 | Representative mansion, earliest baroque palace building in Mecklenburg, after a long period of decay (roof collapse in 1982), since 1993 security and restoration work |

|
| Schlemmin Castle | Schlemmin | VR coord. |
Western Pomerania | 1850 | neo-Gothic plastered building with four halls and 45 rooms, many elements of the castle architecture with crenellated wreaths, stepped gables on the risalits, central projection of the main facade with a pointed spire, partly surrounded by a moat, two single-storey farm buildings, the southern inhabited, the northern ruin, over 20 hectares of landscaped park the 18th century, since 1999 in private hands, fundamental renovation and use as a hotel |

|
| Schmarsow Castle | Schmarsow | VG coord. |
Western Pomerania | 1700 | Two-storey mansion, portal with two-armed, semicircular outside staircase, portal in the manner of an aedicula with blown gable and pilasters, in GDR times residential and administrative buildings, today concerts, holiday apartments and lounges |

|
| Jagdschloss Speck | Kargow | MSE coord. |
Mecklenburg | 1937 | Erected by the major Leipzig publisher Kurt Herrmann , today in poor structural condition, access not possible |

|
| Spyker Castle | Glowe on Rügen | VR coord. |
Western Pomerania | 1650 | Renaissance castle, Swedish color scheme in Falun red, unusual for Rügen, bel étage with fully plastic stucco ceilings, temporary seat of the French governor for Rügen in 1806/07, abandoned to decay after 1945, union convalescent home since the 1960s until 1989, hotel since 1990, restored in 1995 according to historical models |

|
| Stolpe Castle | Stumble on Usedom | VG coord. |
Western Pomerania | 1905 | Originally built in the High Renaissance 16th century, in 1700 reconstruction and simultaneous reconstruction in the Baroque style, in 1905 fundamental reconstruction in the style of historicism, extended to the west, three towers and an arcade with arched windows, portal in the middle, new entrance hall with surrounding gallery and curved Staircase, plundered in 1945, middle section demolished in 1949, first MTS later restaurant and holiday camp, towers laid down in 1974, the facade straightened, in 1996 municipal property, renovation work, 2001 support association, through monument protection funds and restoration by the European Union, cultural events since 2004 |

|
| Tützpatz Castle | Tützpatz | MSE coord. |
Western Pomerania | 1779 | Manor house in the style of a Dutch baroque castle, burned down in 1908 and rebuilt largely true to the original, after 1945 apartments and agricultural vocational school, administrative center, renovated in the 1950s, private after the fall of the Wall, the windows were bricked up, renovation has not yet taken place |
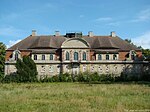
|
| Ulrichshusen Castle | Ulrichshusen | MSE coord. |
Mecklenburg | 16th century | Three-storey main building and typical stepped gable, one of the most important Renaissance buildings in Mecklenburg, last inhabited in 1976, then left to decay, burned down in 1987, bought by the von Maltzahn family after 1990 and renovated from 1993, today a hotel and public events |
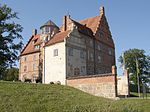
|
| Varchentin Castle | Varchentin | MSE coord. |
Mecklenburg | 1847 | built in Tudor style according to plans by the Swiss architect Auguste de Meuron, orangery and pheasantry, 1895 mausoleum of Count Grote, landscape park based on designs by Peter Joseph Lenné |

|
| Manor house Vietgest | Vietgest | LRO coord. |
Mecklenburg | 1792-1794 | Late baroque layout of a representative mansion by Johann Friedrich Busch with a park |

|
| Vogelsang manor house | Lalendorf | LRO coord. |
Mecklenburg | 1884 | Two-storey plastered building in the Tudor Gothic style, extensive work after 2011 to renovate the partly heavily damaged structure |
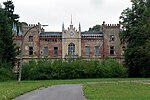
|
| Wedendorf Castle | Wedendorf | NWM coord. |
Mecklenburg | 1697, remodeled in 1805 | Originally baroque plastered building, rebuilt in a classical style, three-storey, seven-axis building with short two-axis side projections, interior design partially preserved |

|
| Wendorf hunting lodge | Kuhlen-Wendorf | LUP coord. |
Mecklenburg | 1904-1906 | Built in 1906 by the architect Paul Korff in Art Nouveau style, today it is a castle hotel |

|
| Wiligrad Castle | Lübstorf | NWM coord. |
Mecklenburg | 1898 | Built for Duke Johann Albrecht, at the end of the Second World War the headquarters of the 15th Scottish Division, then a typhus hospital, refugee accommodation, training center for the police and a children's holiday camp, today the Wiligrad Art Association with gallery exhibitions and the seat of the State Office for the Preservation of Land Monuments |

|
| Wrangelsburg Castle | Wrangelsburg | VG coord. |
Western Pomerania | 1880 | two-storey, eleven-axis building, neo-Gothic, three of the four stair gables decorated with pinnacle turrets have been preserved, the Homeyer coat of arms above the upper floor, a high terrace later extended to an extension, some stucco ceilings and interesting door panels, after 1945 quarters for the Soviet military administration, later a nursing home, children's home, since 1999 municipal administration and event rooms |

|
| Vrodov Castle | Vrodov | MSE coord. |
Mecklenburg | 1860 | 1943 Emergency accommodation at a high school in Rostock, not used between 1945 and 1990, sold to an artist community in 1993, renovated, run by the Kunstverein Schloss Wrodow, Rosa von Praunheim made two films here |
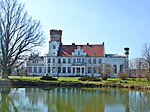
|
Ruins and abandoned structures
The post-war turmoil in 1945 in particular resulted in looting, arson and willful destruction of manor houses. Politically motivated demolitions during GDR times (e.g. Putbus Castle ) and the land reform also destroyed or disfigured many of the once magnificent buildings and their surrounding facilities (e.g. through the allocation of building land in former manor parks).
| Surname | Place / municipality | Agriculture circle Coord. |
Part of the country | construction time | particularities | Illustration |
|---|---|---|---|---|---|---|
| House Demmin | Demmin | MSE coord. |
Western Pomerania | 1840 | Pomeranian princely castle and later a mansion on an island, late classical style, modeled on French baroque castles, boarding school and school from 1948 to 1986, burned to the ground in 1998. |
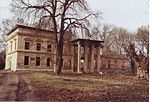
|
| Diekhof Castle | Diekhof (Laage) | LRO coord. |
Mecklenburg | 1732-1739 | Representative manor complex, main building destroyed in 1945, outbuildings preserved and restored in 2007–2009 after a long period of decline |

|
| Dwasieden Castle | Sassnitz | VR coord. |
Western Pomerania | 1877 | Architect Friedrich Hitzig , 102 hectare park, the only building in northern Germany made of solid sandstone, granite and real marble, square, two-story building with colonnades and pavilions, two observation towers, military use in World War II, therefore blown up in 1948, today only the remains of a pavilion and stables receive |
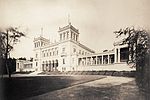
|
| Grabow Castle | Grabow | LUP coord. |
Mecklenburg | 1603 | Destroyed in a city fire in 1725, the office building was built on the foundation walls | |
| Hülseburg Castle | Hülseburg | LUP | Mecklenburg | 18th century (beginning), neo-Gothic renovation in 1860 | 1860 reconstruction on behalf of Baron von Campe; burnt down January 6, 1947 (presumably by arson), ruin blown up in 1948; Park area of 7.7 hectares |

|
| Kruckow Castle | Kruckow | VG coord. |
Western Pomerania | 1884 | Peter Joseph Lenné's palace park, burned down in 1948, cellar ruins | |
| Pansevitz Castle ruins | Kluis ( Pansevitz ) | VR | Western Pomerania | 1597, extensions in the 18th century, wing extensions in 1859/70 | Castle ruins, originally built in the Renaissance style, 70 hectare landscape park with baroque elements (17th century), 2 full floors and attic, vacant after 1870, largely preserved in 1962, largely demolished around 1980 |

|
| Putbus Castle | Putbus | VR coord. |
Western Pomerania | 1725 | originally neo-gothic and renaissance style, rebuilt in classicist style from 1827 to 1832, formerly the seat of the princes of Putbus, demolished between 1960 and 1964, only the outlines of the building visible; Preserved parks, stables and orangery |

|
| Putzar Castle | Putzar | VG coord. |
Western Pomerania | 16th century | Ruins of two mansions, Ulrichsbau: field stone building, Renaissance portal with round arch in the east side preserved, Joachim's building: Renaissance brick building, plastered, porch on the north side, tower room |

|
| Remplin Castle | Remplin | MSE coord. |
Mecklenburg | 1865 | Redesign of the original baroque building by Friedrich Hitzig in the neo-renaissance style, middle corps de logis with a magnificent loggia decorated with arcades; 1940 presumably largely destroyed by arson, part of the north wing and important buildings in the park have been preserved (e.g. observatory , gate tower, farm buildings) |

|
| Roggenhagen Castle | Roggenhagen | MSE coord. |
Mecklenburg | 18th century | One-storey mansard building, first building of a manor house in 1728, after a fire in the 18th century the baroque interiors were renovated in the Rococo style, blown up by the Soviet army on May 1st, 1945 | |
| Schwerinsburg Castle | Schwerinsburg | VG coord. |
Western Pomerania | 1733 | Castle-like mansion as a three-wing complex, was one of the most important and beautiful mansions in Northern Germany, destroyed by arson in 1945 |

|
| Steinbeck manor | Bellin | LRO coord. |
Mecklenburg | around 1800 | Classicist 11-axis, single-storey plastered building above the basement with a two-and-a-half-story, three-axis central projection and two-axis, little protruding corner projections crowned by a balustrade. Gable roof with two attic floors. Acroteria crowning the two lateral and central triangular gables. Central projection with the main portal connected by a bridge and two full storeys separated by a horizontal cornice and a top storey over a plinth-like basement. Integration of older predecessor buildings, probably from a moated castle. At the rear of the main house there was an English-style landscaped garden including an old moat. From 1945 used as accommodation for refugees. After about 1950 it was used as a cultural center with a dance hall and the conversion of the former 400 hectare farm into an LPG. Main house demolished around 1968. Remains of the path network with avenue trees as well as the former horse and pig stables on both sides of the forecourt and now partly converted for residential purposes have been preserved. |

|
| Wiebendorf Castle | Bengerstorf | LUP coord. |
Mecklenburg | 1882 | One of the most magnificent West Mecklenburg mansions, built in the style of the Italian Renaissance , destruction of the main building in 1943, remnants blown up or removed in 1945, orangery has been preserved and renovated, farm buildings partially preserved |

|
Legend
Districts or urban districts:
- LUP district of Ludwigslust-Parchim
- MSE district of Mecklenburg Lake District
- NWM district of Northwest Mecklenburg
- LRO district of Rostock
- VG district of Vorpommern-Greifswald
- VR district of Vorpommern-Rügen
- SN Schwerin
See also
- List of castles and palaces in Germany
- Category: Manor house in Mecklenburg-Western Pomerania
- Adventure 1900 - Life in the Manor , an ARD documentary that recreates life on a Mecklenburg manor around 1900
literature
- Bruno J. Sobotka (Ed.): Castles, palaces, manor houses in Mecklenburg-Western Pomerania . Theiss, Stuttgart 1993, ISBN 3-8062-1084-5 .
Web links
- schloesser-gaerten-mv.de - Comprehensive information and location maps , state government Mecklenburg-Western Pomerania
- In Western Pomerania, castles are falling into disrepair, politicians and preservationists are therefore relying on the countryside , Schweriner Volkszeitung from April 7, 2017
Individual evidence
- ↑ Tourismusverband Mecklenburg-Vorpommern , "More than 2000 castles, manor houses and mansions in various architectural styles left behind princes and dukes, squires and wealthy Hanseatic townspeople between the Baltic Sea and the Lake District - more than anywhere else in Europe." , Accessed on April 12, 2014
- ^ State Palaces and Gardens of Mecklenburg-Western Pomerania , accessed on February 3, 2018
- ↑ Residenzschlossverein Neustrelitz
- ^ State palaces, parks and gardens of the state of Mecklenburg-Western Pomerania
- ↑ MV: 42 million euros from Brussels for the castles , Hamburger Abendblatt , March 23, 2015
- ^ Website of the Turow moated castle
- ↑ ruegen-aktuell.de ( Memento of the original from February 22nd, 2014 in the Internet Archive ) Info: The archive link was inserted automatically and not yet checked. Please check the original and archive link according to the instructions and then remove this notice.
- ↑ Manor houses in the northeast before the collapse? , Nordmagazin , May 1, 2017
- ↑ http://www.schloss-preetz.de/

